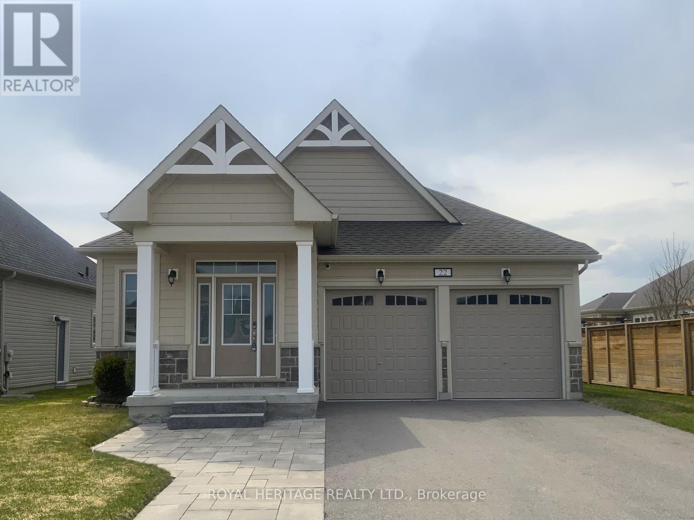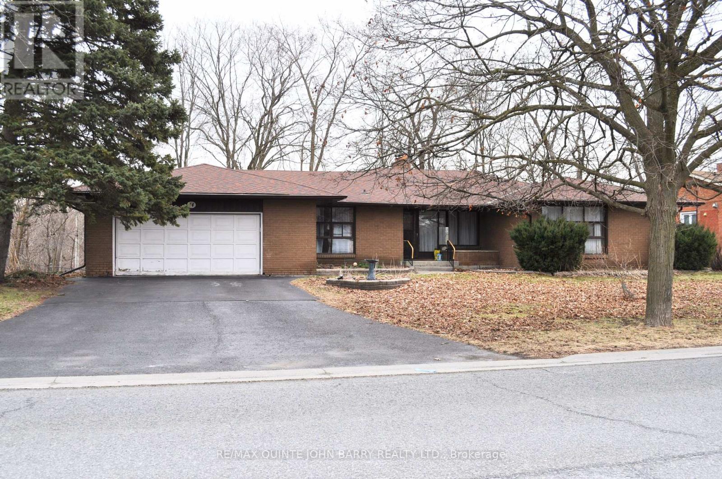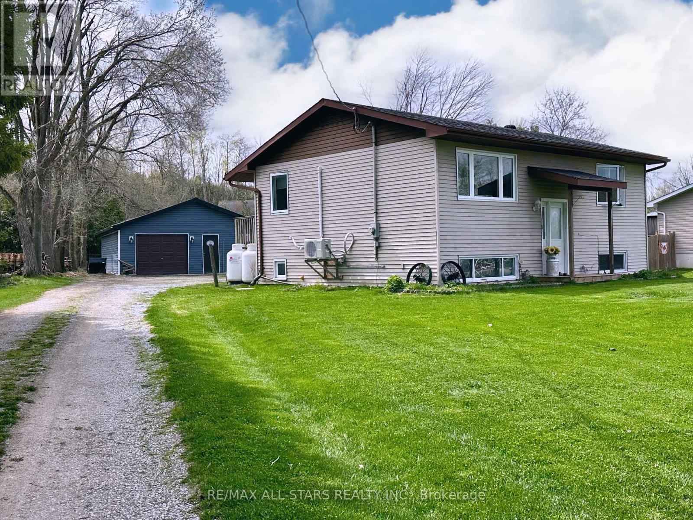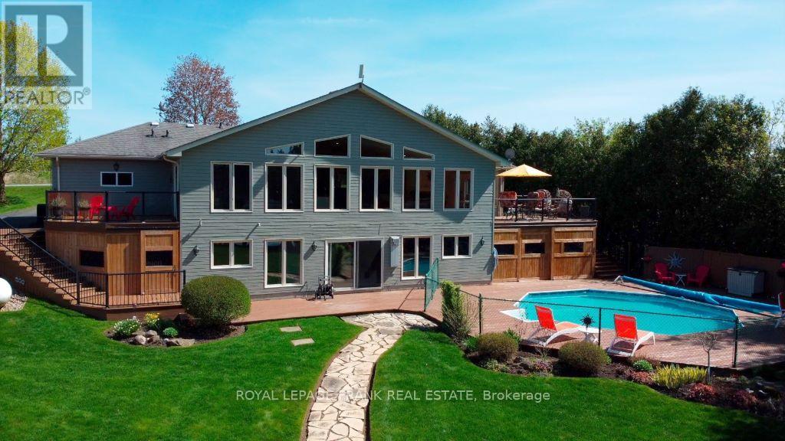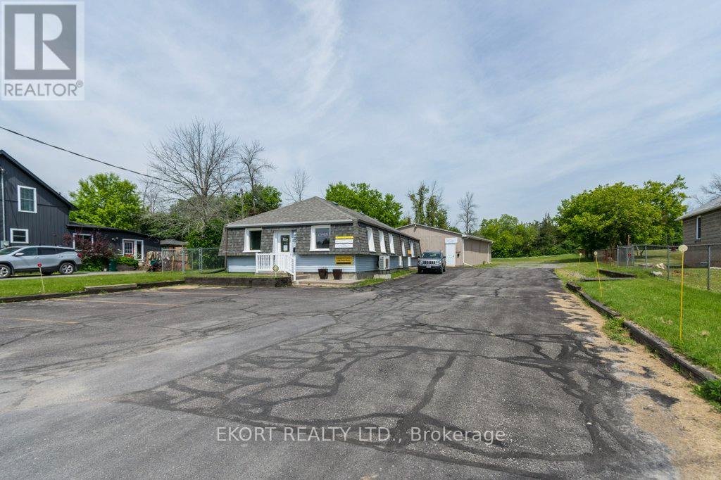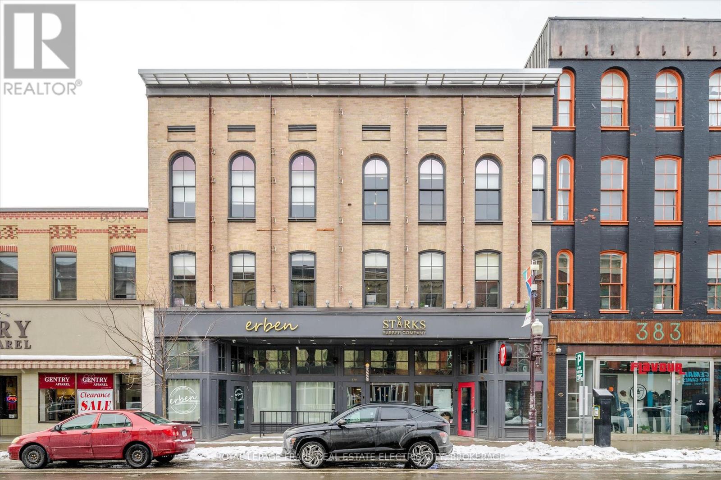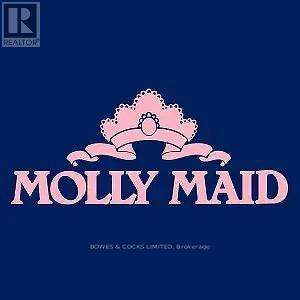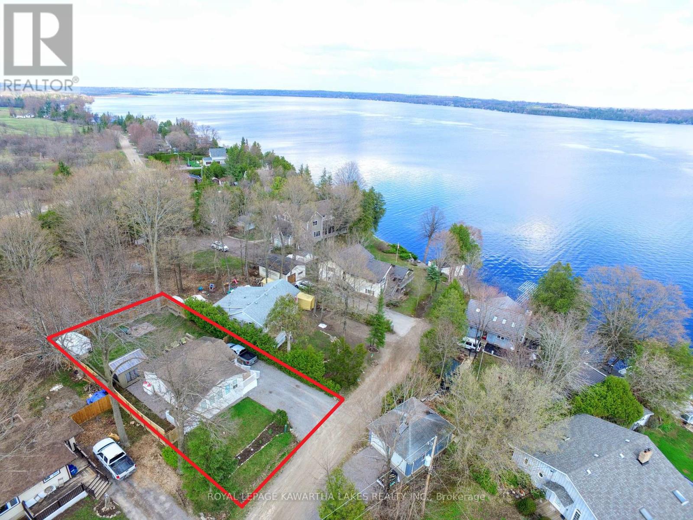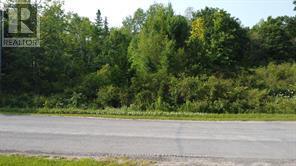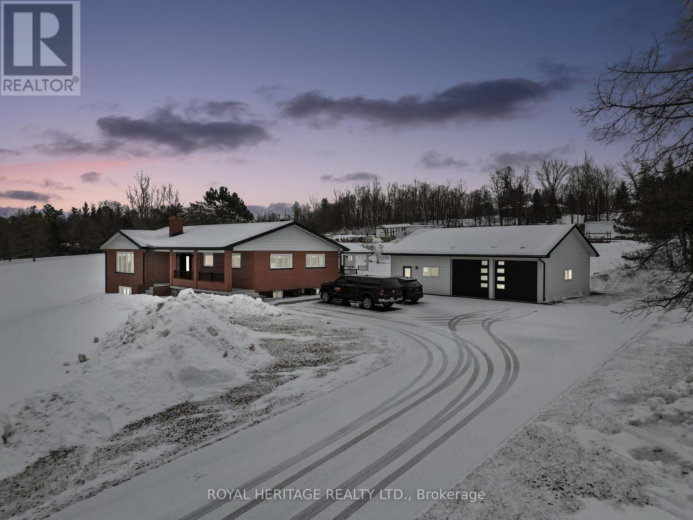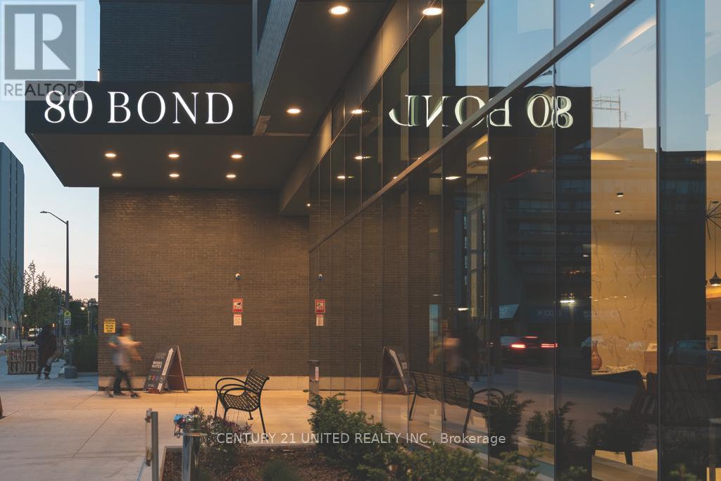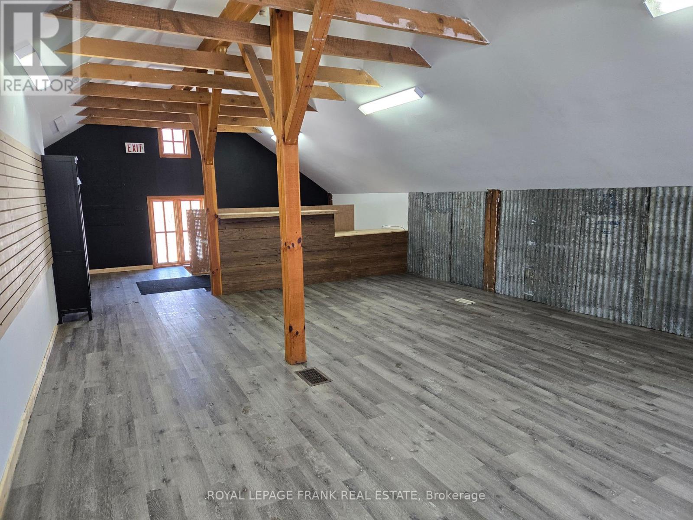 Karla Knows Quinte!
Karla Knows Quinte!22 Sedona Court
Kawartha Lakes, Ontario
Bobcaygeon Bungalow - Built in 2020 this attractive home boasts upgrades throughout 1700+ sq/ft, 3 bed/2 baths with the convenience of total main floor living! Backing onto the designated greenspace and located on a quiet cul-de-sac of 19 attractive homes this home boasts a maintenance free exterior, well kept outdoor spaces and a charming covered front porch. M/F features 9' ceilings and pot lights throughout an O/C plan with a spacious dine in kitchen & center island for prep and dining, additional dining space perfect for large gatherings, living room w. an over sized patio slider W/O to the rear yard, light filled Primary bedroom w. gleaming 4 pc. ensuite & W/I closet. Two additional bedrooms, a second full bath and laundry/mudroom w. access to the double car garage finish this level. Bonus! No rear neighbors! This exclusive enclave community of 19 attractive homes is walking distance from Sturgeon Lake, Pigeon Lake and downtown Bobcaygeon shops and amenities. Invest in your future retirement plans and make this home your cottage in the Kawarthas until you're ready to step away from city living. Directions: in Bobcaygeon-Cty Rd 36 (East Street) to Cty Rd 49 left on Dunn Street to Sedona Crt. to # 22 on right. Check out the virtual tour today! (id:47564)
Royal Heritage Realty Ltd.
14 Parkview Heights
Quinte West, Ontario
This expansive 2,175 sq ft bungalow offers an incredible amount of space and comfort with 4 bedrooms and 4 bathrooms. The spacious foyer welcomes you into the home, leading to an eat-in kitchen and bright formal dining area, perfect for family gatherings. The sunken living room features a cozy fireplace, while the den provides a quiet space for work or relaxation. The primary bedroom boasts a walk-in closet and a 4 pc ensuite bathroom. For added convenience, a mudroom and laundry room are located right off the main living areas. The lower level has 2 walk-outs to the rear yard and offers potential for an in-law suite, additional living space, or a home gym. This level also provides ample storage, utility space, and a convenient 2 pc bathroom. This home has a lot of potential and will require some tender loving care. With immediate possession available, this home is ready for you to move in and make it your own. (id:47564)
RE/MAX Quinte John Barry Realty Ltd.
20 Island Bay Drive
Kawartha Lakes, Ontario
Port 32 Bobcaygeon-Custom built in 2017, this 3 BDRM/3 BATH bungalow in prestigious Port 32 features hardwood / tile floors and neutral decor throughout! Spacious front foyer welcomes guests into this custom designed 1960 Model with over 3000st of total living space. M/F features a private Den/Office, formal diningroom with floor to ceiling windows, custom double Butlers pantry, a natural light filled kitchen with stone counters and center island, open concept great room w/vaulted ceilings and P/P fireplace and two walk outs to the rear BBQ deck and grounds. Our primary suite w/ensuite and His n Hers closets plus convenient M/F laundry w/Garage access finish this level. Looking for extra space for visiting guests? Our lower level boasts a massive recreation room, two additional bedrooms and another 4 pc. Bath. Port 32 Shore Spa & Marina is located on the shores of Pigeon Lake providing residents who are members of this exclusive Club direct access to the Trent Severn System. Shore Spa membership is included with purchase and provides access to amenities/activities such as a private boat launch (fees)Tennis, swimming, Bocce, Pickle Ball, Billiards and Docking(fees-wait list)! Take a drive through Port 32 to discover why your friends and neighbors are moving to Bobcaygeon, this active adult neighborhood will not disappoint and shows pride of ownership throughout! (id:47564)
Royal Heritage Realty Ltd.
91 Peninsula Drive
Trent Lakes, Ontario
This stunning lakeside retreat seamlessly blends modern design with the natural beauty of Little Bald Lake. Fully renovated in 2017 with a 2-storey addition, this home exudes thoughtful craftsmanship and functionality. Step into an open-concept kitchen, living, and dining area, where cathedral ceilings and oversized sliding glass doors invite you to enjoy the outdoors while framing spectacular lake views. The main floor offers three spacious bedrooms and two main-floor baths with showers, while the second floor is dedicated to a luxurious primary suite complete with a 5-piece ensuite, a walk-in closet, and a private covered balcony perfect for unwinding with a view. Outside, a no-maintenance floating dock with an aluminum frame provides effortless access to the lake, and a 2-car garage with a sizable bunkie/loft space above expands your options for additional living or recreational use. This retreat also boasts a successful Air BnB following, making it not only a private sanctuary but also a proven investment. Experience lakeside living at its finest an ideal escape for those who value quality and tranquility on the water. (id:47564)
Royal LePage Frank Real Estate
25 Maple Grove Road
Kawartha Lakes, Ontario
Enjoy community waterfront living with access to a park and your own dock leading to Sturgeon Lake, part of the Trent-Severn Waterway. This 2+1 bedroom bungalow features a bright, updated living space, including a modern kitchen, a cozy living room, a 4-piece bath, and a finished lower level with a rec room; laundry room; storage space & additional bedroom. Step outside from the kitchen to an abundance of tiered decking, a partially fenced yard, hot tub, and gazebo. The property boasts a 24x24 insulated workshop with hydro & a wood stove. Upgrades include a propane forced air furnace & HWT (2015), new shingles (2018), a ductless air conditioning/heating unit (2024), new garage siding (2024) water softener, well pump, and stainless steel appliances. (id:47564)
RE/MAX All-Stars Realty Inc.
36 Southshore Road
Kawartha Lakes, Ontario
This fabulous home is located on Lower Pigeon Lake and is part of the Trent Severn Waterway with lock free boating on 5 lakes. From start to finish, this lovely bungalow shows to perfection with over 3,200 sq. ft. of living space. The updates are endless. Just move in and enjoy life in the Kawarthas. The main floor features an open concept kitchen, dining, living, and games room. Most of the windows were replaced in 2023/2024 and offer great open water views and create a bright and cheery atmosphere. A walkout from the dining area leads to a large new composite deck which is great for entertaining and has stairs leading to the pool area. The primary bedroom is waterside and has a walkout to a deck and an ensuite bath. The fully finished lower level includes a bedroom with a lakeview, 2 other rooms which could be used as office space, a bar and a lounge area with a gym and full bath. A walkout leads to a lovely stone path which gives an easy access to the water and the peaceful dock area. The gardens are stunning with lots of perennials to keep it easy, the lawn is manicured and a new fence for extra privacy. Great location. Close to Peterborough and good access to highways for commuting. Located on a township road and a school bus route. (id:47564)
Royal LePage Frank Real Estate
256 8th Line South Dummer
Douro-Dummer, Ontario
Beautiful 84 acre estate! Charming 2 storey red brick farmhouse, impressive 3000sqft barn and 3 stall drive shed. Private pond, trails, approx 35 arable acres, 30 acres of hardwood and 15 acres of softwood reforestation. Follow the long picturesque driveway to this heritage farmhouse and original barn that beams classic charm with considerable updates. The barn has been updated with 100amp electrical, re-pointed stone foundation, with its own drilled well, that has been converted to a 3 season recording studio and featured in music video productions including Live! at the Barn. The farmhouse offers over 1900sqft of living space, 3 bedrooms, 2 full bathrooms, updated custom kitchen, formal dining room, living room and den with cozy woodstove + new chimney ('19). Enjoy original woodwork and hardwood floors throughout with updates like new propane furnace (2025), 200 amp electrical, windows ('18-'22) and new shingles ('21). Walkout to the back deck and take in the serene countryside views, explore the trails and streams throughout the forest, watch the sunset behind the barn after a day of bringing your dreams to life on this prime level farmland. Just 5 mins to Norwood, 20 mins to Stoney Lake & Trent Severn Waterway and 30 min to Peterborough. Plant your roots at this incredible country estate! (id:47564)
Ball Real Estate Inc.
60- B And C Carrying Place Road
Quinte West, Ontario
New construction space offerings up to 3000SF on 2 levels address would be 60-B and 60-C. See floor plans in photo section. Price to be determined (id:47564)
Ekort Realty Ltd.
Unit 2 - 10020 Hwy 28 Highway
North Kawartha, Ontario
Commercial Leasing Opportunity. Pine Ridge Plaza 10020 Highway 28, Apsley, Ontario. Location, Location, Location! Great Opportunity! Prime commercial space available in the high-traffic corridor of 10020 HWY 28. Attracting locals, cottagers, and tourists year-round. Exceptional signage visibility with a prominent double-sided pylon sign (tenant responsible for providing their own branding/logo for installation). Highlights: Prime highway exposure; Private on-site parking for customers and staff; Clean move-in-ready spaces; Flexible leasing options for various business types. Unit 2 $1,250/month + HST (TMI and water included). Spacious main area, kitchenette, and private washroom. Ideal for small businesses, Consider for a quick service; Caf Take out, Speciality Coffee Shop with light bites, flower/ gift Shop, or professional offices, etc. (id:47564)
RE/MAX Quinte Ltd.
Unit 4 - 10020 Hwy 28 Highway
North Kawartha, Ontario
Commercial Leasing Opportunity. Pine Ridge Plaza 10020 Highway 28, Apsley, Ontario. Location, Location, Location! Great Opportunity! Prime commercial space available in the high-traffic corridor of 10020 HWY 28. Attracting locals, cottagers, and tourists year-round. Exceptional signage visibility with a prominent double-sided pylon sign (tenant responsible for providing their own branding/logo for installation). Highlights: Prime highway exposure; Private on-site parking for customers and staff; Clean move-in-ready spaces; Flexible leasing options for various business types. Unit 4 $1,850/month + HST (TMI and water included). Large square footage with a flexible open layout. Potential Business Uses: Concept or an intimate sit-down experience, this setup is ideal to increase foot traffic, boost daytime revenue, and test new menu ideas. Cozy 6-Table Caf connected to your potential Coffee/Restaurant; Retail or artisan goods store; Professional offices (accounting, law, real estate); Fitness, yoga, or wellness studios; Beauty salon, spa, or medical aesthetics; Photography, design, or creative studio; Educational or workshop space; Flower and gift shop; Warehouse; Men's sport clothing; Pet store and much more. (id:47564)
RE/MAX Quinte Ltd.
301 - 379 George Street N
Peterborough Central, Ontario
Discover a prime office space available for lease in the heart of downtown Peterborough. This spacious 2600 square foot unit is ideal for a business seeking a professional, secure, high-end office space with a flexible floor plan, two washrooms and two board rooms. The lease includes utilities and internet simplifying operational costs. This space offers an exceptional opportunity for businesses looking to establish or expand their presence in Peterborough's downtown core. (id:47564)
Royal LePage Frank Real Estate Electric City
Century 21 United Realty Inc.
2371 Redmond Road
Otonabee-South Monaghan, Ontario
Great business opportunity. Become your own boss and tap into a successful proven business model. Molly Maid is a well established franchise in Peterborough and the Kawarthas, with strong brand recognition and opportunity for growth. Experience the power of a well-established franchise with a strong support system, dedicated staff, and a loyal base of amazing clients. (id:47564)
Bowes & Cocks Limited
33 Fire Route 210
Trent Lakes, Ontario
Luxury Lakehouse on Catchacoma Lake! 330' of frontage with private sand beach on a level, landscaped waterfront point lot. State of the art, quality-built, 3-year-old lakehouse with triple car garage + double carport along oversized, hand-set interlock stone driveway. Custom lakehouse plus large beachfront bunkie and smaller bunkie tucked along the private treeline. Enjoy custom open concept living, a chef's kitchen with large waterfall quartz peninsula and heated floors, flowing into a lakeview dining room and great room with 18' cathedral ceilings and a floor-to-ceiling set gas fireplace. Walkout to over 1000sqft of lakeside deck with dream outdoor covered bar & grill; designed for the ultimate lakeside entertainment. Main floor primary bedroom boasts 18' cathedral ceilings with bright lakeview windows, lavish walk-in closet with heated floors, and 5pc ensuite with oversized walk-in shower, heated tile bench/floors, floating quartz vanity and quartz set jacuzzi tub. Follow the floating staircase or private side entrance to the 2nd floor with 2 bedrooms, 4pc bathroom and spacious lakeview living with cathedral ceilings, floor-to-ceiling fireplace and impressive quartz wet-bar & kitchen. Main floor laundry room, office and passthrough to attached triple car garage with 4 insulated garage doors, custom workshop with built in cabinetry & heated concrete tiled floors. Custom guest cottage at water's edge with dry bar, sauna, loft bedroom, open concept lakeside living with propane fireplace and walkout to deck leading to large dock. Dive deep off the dock, wade-in the private sand beach, picnic on the point, host from the dream lakeside wet bars, bask in the south/west exposure and boat this desirable 7 lake chain, all from this one of a kind, custom Catchacoma Lakehouse package! (id:47564)
Ball Real Estate Inc.
1950 White Lake Road E
Douro-Dummer, Ontario
Spectacular custom lakehouse + triple garage on desirable White Lake! 100ft prime waterfront, stunning western sunsets, private professionally landscaped lot with armour stone waterfront patio and 32ft RJ lift dock. Quality custom board & batten bungalow with breathtaking lakeviews throughout. Custom kitchen with granite counters open to lakeview dining and living room with propane fireplace, gleaming hardwood floors and vaulted wood ceilings. Walkout to covered deck to watch the sunset over peaceful White Lake, with the deck wrapping around to front porch. 2+2 bedrooms, 2.5 bathrooms, main floor laundry and private main floor primary bedroom with 3pc ensuite. Full walkout basement offering 2 bedrooms, 4pc bathroom, family room with propane fireplace, wet bar and walkout to covered stone patio and waterfront lot. Paved circular driveway off a year round road, 20 mins from amenities of Lakefield and 5 mins to renowned Wildfire Golf and access to Stoney Lake. Dream detached triple garage with workbench and excellent storage. There is nothing missing here with many recent updates including wired propane Generac generator, propane furnace, central air, irrigation system from lake, new windows to roof and more, see list in documents. What an incredible custom lakehouse package with prime waterfront and western sunsets on desirable White Lake! (id:47564)
Ball Real Estate Inc.
15 Vanluven Lane
Bancroft, Ontario
What a beauty - Vanluven Lake!!! Custom built waterfront home with over 2700 sq ft of finished living space, and over 2+ private acres! Enjoy southern exposure views from the dock! Built in 2020 - the home features five bedrooms and three bathrooms. The main floor boasts vaulted ceilings, and oversized windows with gorgeous views! Stunning kitchen with quartz countertops and stainless steel appliances. Large primary bedroom with a walk in closet, a 3 pc bath with custom tile shower, and his and hers sinks. Walkout from the living area to the large back deck that wraps around with steps out towards the lake. Two more bedrooms upstairs with the second bathroom and a view over the entire living space. You'll find another entire living space on the lower level featuring a huge rec room/entertaining space with built-in cabinet storage, two more bedrooms, the 4 pc bath, office/den area and a large cold room. Nothing was missed here - high end custom finishings, high efficiency propane furnace with central air, two car attached garage, and more! High speed internet, cell service, 4 season maintained road with garbage and recycling pickup. Make this your forever home, beautiful getaway or investment property that currently has a great Airbnb income. Only steps to the heritage trail for riding, and less than 5 minutes to all Bancroft amenities, and 2.5 hours to the GTA. Available for a quick closing, being sold fully furnished. (id:47564)
Ball Real Estate Inc.
21 Pleasure Street
Kawartha Lakes, Ontario
Pristine Totally Renovated 1 Bed 1 Bath Bungalow Off The Shores Of Sturgeon Lake. Brand New Roof (Old Roof Is Shown In Pictures). Updated Open Concept Kitchen / Dining Room. The Living Room / Sun Room Just Around The Corner Spans The Entire Width Of The Home. Sliding Barn Doors Lead To The Master And Ensuite Bath. Private Fenced Backyard Feat. A Deck, Fire Pit, And Garden Shed. 200 amp with ESA Certified 48 AMP Electic Vehicle Charge Port. Access To Beautiful Sturgeon Lake Just Steps Away With Great Clean Swimming! (id:47564)
Royal LePage Kawartha Lakes Realty Inc.
143 Maxwell Settlement Road
Bancroft, Ontario
Ready to start your project this spring? This spacious 1 acre lot is set in an established neighborhood of custom built homes with fabulous views over the Bancroft landscape. Only minutes to the town of Bancroft for shopping, amenities and artesian shops while also being within a 10 minute (or less!) drive to many lakes, boat launches, parks and ATV trails. The current owner has drawings and plans if desired. The driveway is in, building area has been cleared, hydro at the road and high speed internet is available! Less than 3 hours to Toronto. (id:47564)
Century 21 All Seasons Realty Limited
Century 21 Granite Realty Group Inc.
511 Smith Street
Brighton, Ontario
Live beautifully indoors and out in this traditional 2 storey, 3 bed 2.5 bath home on a 2.5 acre, largely fenced lot, in a sought after location on Smith St- moments to schools and shopping in the town of Brighton. Fall in love with outdoor spaces that include a covered front porch, extensive backyard decking with covered lounge area, plenty of space to bbq, a hot tub, above ground pool and views over the lush, private lot with fruit trees, trellised grape vine and plenty of space to roam. Bright, 2 storey foyer with open railings sets an impressive tone for the rest of the home. Pass through french doors into the large living room, offering sunny winter views of Presquiile Bay. Private dining room with garden doors to the covered portion of the back deck, overlooking the expansive backyard with steps to the above ground pool and hot tub. Eat-in kitchen with seated island, tile backsplash, plenty of counter space and garden doors to the deck, offers an over the sink view of the backyard. Main floor Laundry room with access to the double attached garage and 2pc bath completes the main floor. The second level includes the large, sunny primary suite with walk-in closet and 5pc ensuite bath with linen storage. 2 additional bedrooms are serviced by a well located 4pc bath. The large loft creates great additional space for an additional bedroom, kids rec room, or home office. Plenty of storage is offered by the 5ft crawl space and double attached garage, plus ample outdoor space to park boats and recreation vehicles. Pursue the best of the good life here in your own private oasis or venture out to main St shops and cafes, local boating destinations and beaches, Presquiile Provincial Park, and nearby conservation areas and ski hills. The town of Brighton is calling you to live your best life here on Smith St. (id:47564)
Royal LePage Proalliance Realty
92 Reddick Road
Cramahe, Ontario
Spectacular 4 Bed 2 Bath private waterfront retreat! This year- round 2 bed +1 bath home has a private deck with a hot tub. A large front yard with fire pit; a separate large 2 bed 1 bath Bunkie; a large second level deck, and great views of clear spring fed /sandy bottom Little Lake featuring fantastic sunsets. Only 10 minutes to the 401 for commuters, and conveniently located a short drive to Brighton,Trenton & Campbellford amenities. The main single level home offers an inviting open-concept kitchen with coffee bar, and a spacious island seamlessly flowing into the cozy bright, vaulted ceiling, large living area. Big windows and a sliding door invite you to step out onto the screened-in porch, featuring additional clear vinyl covers for year round enjoyment and lake views. Two comfortable bedrooms, and a 3 piece bath, with walk-in shower complete the single level home. The separate, charming large 2 bed +1 two -piece bath Bunkie is great for added guests. A second shaded larger deck, closer to the lake, features a dry kitchen, and tempered glass walls enticing you with stunning lake views and sunsets. A few short steps and you are on your own private waterfront aluminum dock where you can safely swim/kayak or canoe. Or cast off your boat to go fishing. Across the lake is the public beach area and boat launch. A fantastic short term rental, this property can comfortably accommodate 9-10 guests with parking for 5 vehicles. An ideal year-round home or perfect cottage escape. Don't miss this rare chance to own this lakefront gem! (id:47564)
Exit Realty Group
00 Rockhaven Crescent
Marmora And Lake, Ontario
Discover the perfect location for your dream home with this spacious 1.7-acre wooded building lot, ideally situated just minutes from the town of Marmora and offering easy access to Highway 7. Enjoy the privacy and tranquility of mature trees and natural surroundings while being a short drive from Marmora's shops, restaurants, and amenities. This prime location provides the best of both worlds nature at your doorstep with opportunities for hiking, bird watching, and more, and the convenience of town living nearby. This lot offers endless possibilities, whether you envision a cozy cabin, a modern retreat, or a family home. The close-knit community feel of Marmora, combined with all the conveniences you need, makes this property an ideal choice for those seeking a blend of rural charm and accessibility. Don't miss out on this rare opportunity to own a piece of paradise. Schedule a viewing and start planning your future in this beautiful wooded haven. (id:47564)
Royal LePage Proalliance Realty
8803 Dale Road
Hamilton Township, Ontario
Daydreaming on Dale // this one-of-a-kind property offers over 2,800 sqft of finished living space, plus 1112 sqft of heated garage space. A beautiful bungalow boasting two full levels of delightful living. There's a spot for everything, and a space for everyone. Impressively set back from the road on a peaceful one-acre property with mature trees and quiet neighbours. Let's start with a morning coffee on the overstated front porch. Soak it in, then step into the spacious front foyer holding closet space in the centre - leading you to the luminous living room spanning over 22ft, flooded with natural light. The living room opens up to a dining room meant for family dinners, flowing through to the newly transformed kitchen. The classy kitchen has quartz countertops, upgraded stainless steel appliances, and slow-close cabinetry; all to be enjoyed while sitting at the breakfast bar with morning cartoons on the built-in tv. Continuing on the main floor you'll find the sleeping quarters: primary bedroom (with second laundry hook-up), second bedroom, and a bright 4-pc bathroom - all tied together with new windows & custom window coverings. On the lower level, it keeps going! Another stylish kitchen, separate living area with tons of natural light & a gorgeous stone, wood burning fireplace. A separate 6-pc bathroom with dual glass shower set-up. A spacious bedroom getaway, complete with your own serene bathing tub. Now down the hall to the oversized laundry/utility room, your very own indoor sauna, and more storage space. Let's not forget about the dapper detached garage - 1112 sqft of heated garage/workshop space, 10ft tall doors, and a fully integrated compressed air system. Enjoy your hobbies out here, then unwind from your day in the backyard with a bbq steak & hot tub, or inside with a sauna & bubble bath. Thoughtfully transformed from top to bottom, inside & out. Move right in, it's all included! (id:47564)
Royal Heritage Realty Ltd.
821 - 80 Bond Street E
Oshawa, Ontario
Welcome to 80 Bond, a premier smart home luxury residence that redefines modern living. Step into the grand 20-foot-high ceiling lobby, designed to create a lasting first impression and a welcoming atmosphere. The building offers an array of high-end amenities, including a 3,100 sq. ft. fitness center saving you the cost and hassle of a gym membership. For added convenience, the property also features a business center, a smart parcel mail room, and a state-of-the-art amenity space on the 5th floor, complete with a BBQ terrace and fully equipped kitchen and lounge areas perfect for hosting family and friends. Each unit is designed with sophisticated finishes and includes five upgraded appliances, including a washer and dryer. Smart technology is integrated throughout, with a wall-mounted iPad for seamless control of unique unit features, such as the innovative window tinting for optimal light control and privacy. Experience unparalleled luxury, convenience, and modern living at 80 Bond, where every detail has been carefully curated to elevate your lifestyle. (id:47564)
Century 21 United Realty Inc.
2 - 116 King Street W
Clarington, Ontario
Fantastic opportunity for new and growing businesses to establish a nicely finished King St. brick and mortar location in busy downtown Bowmanville. Affordable price ideal for destination businesses such as artisanal retail, services, offices, and more. Modern laminate flooring installed, slat wall + shelving included at Tenant discretion. Total monthly price is $1,700 + HST + hydro. (id:47564)
Royal LePage Frank Real Estate
116 King Street W
Clarington, Ontario
Fantastic opportunity for new and growing businesses to establish a nicely finished King St. brick and mortar location in busy downtown Bowmanville. Affordable price ideal for destination businesses such as artisanal retail, services, offices, and more. Modern laminate flooring installed, slat wall + shelving included at Tenant discretion. Total monthly price is $1,700 + HST + hydro. (id:47564)
Royal LePage Frank Real Estate


