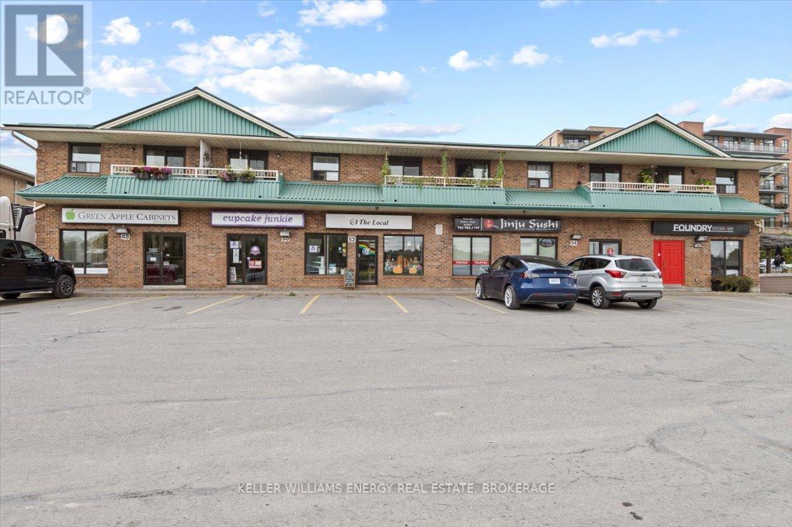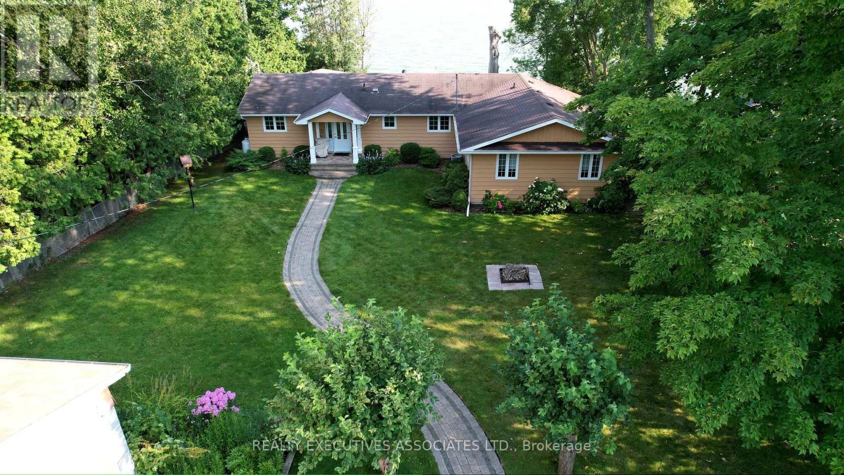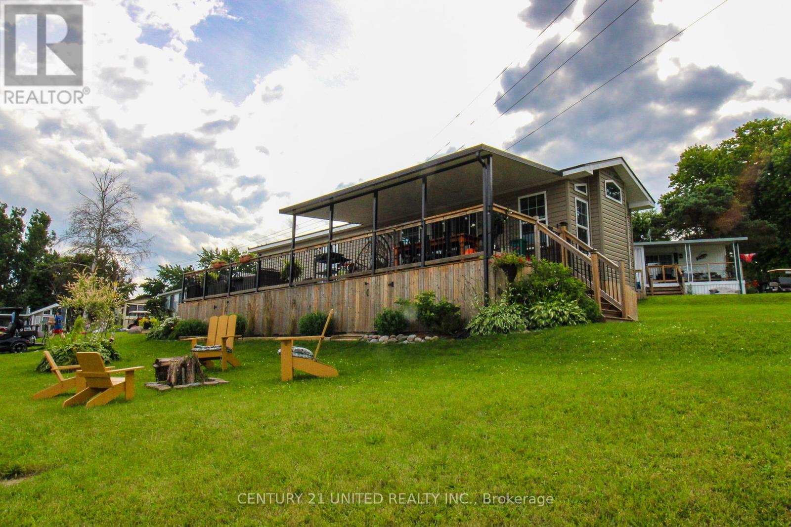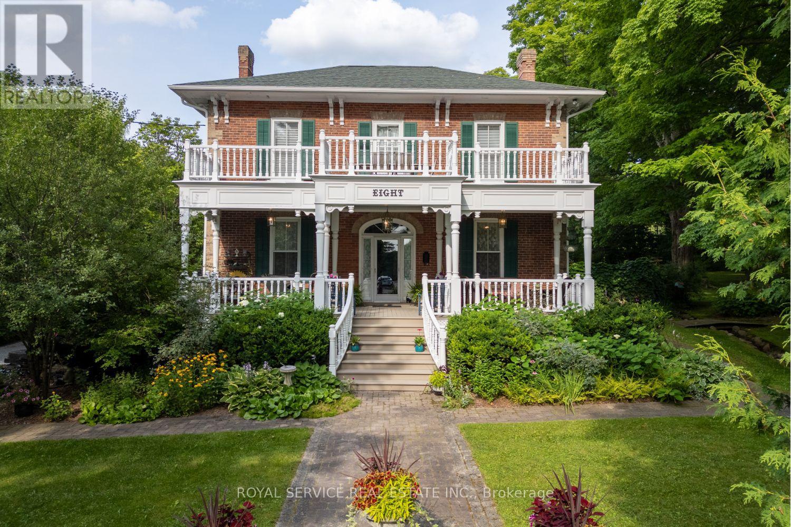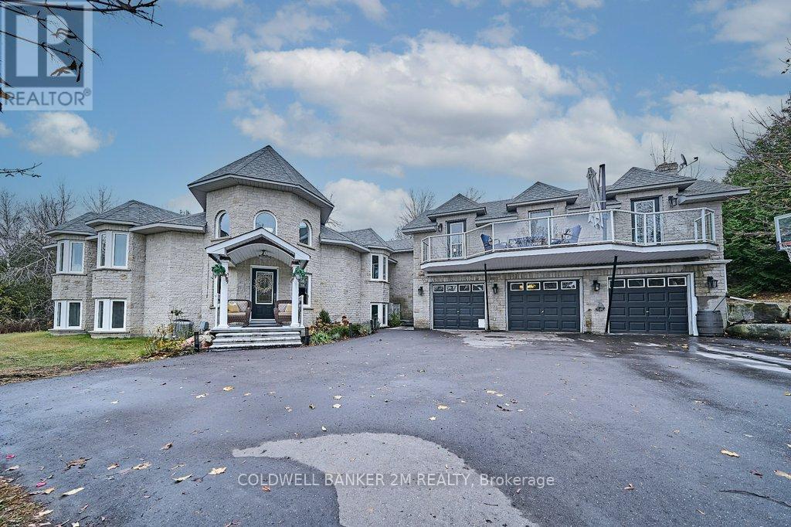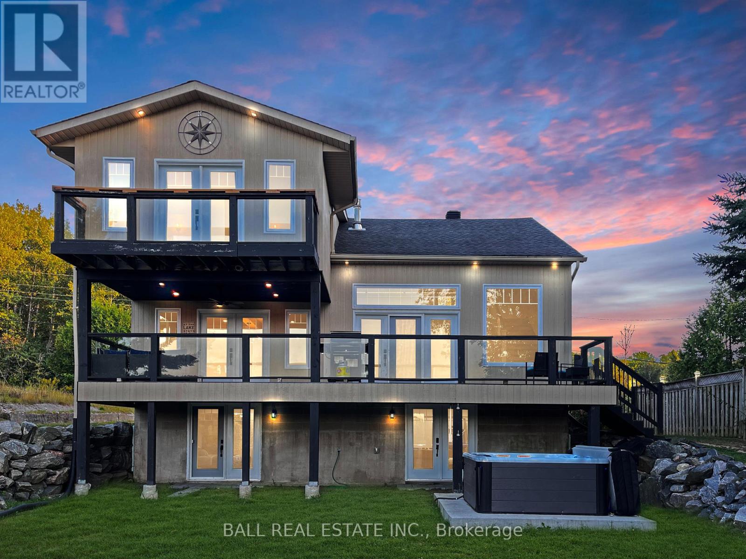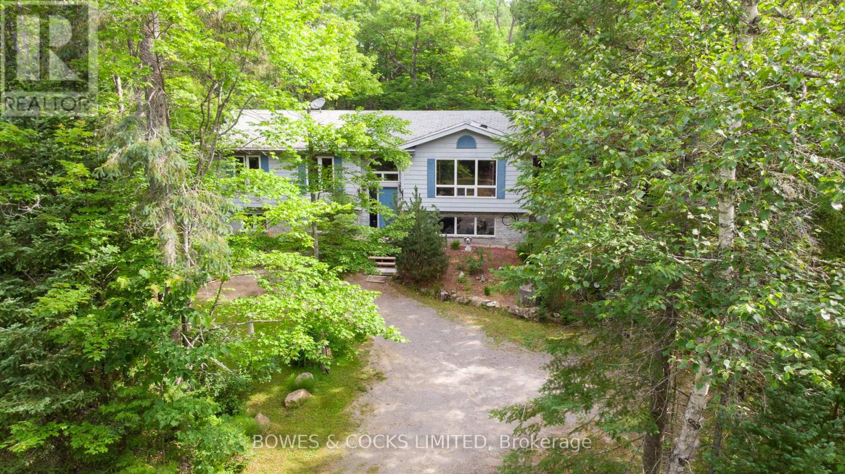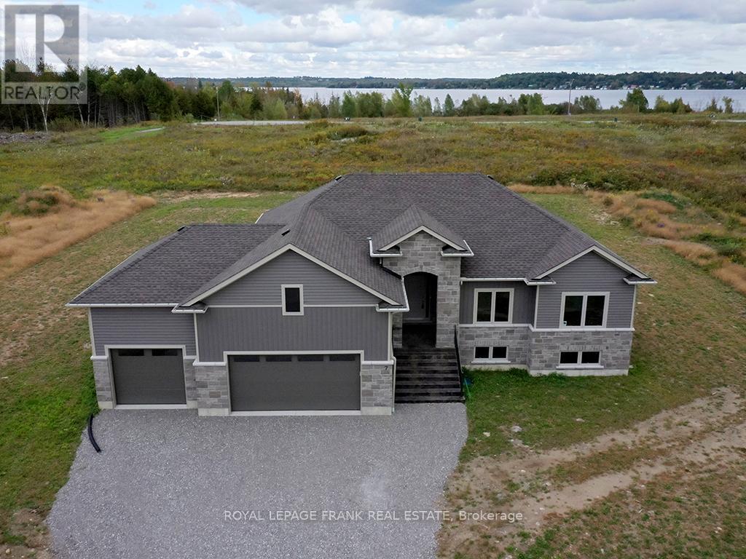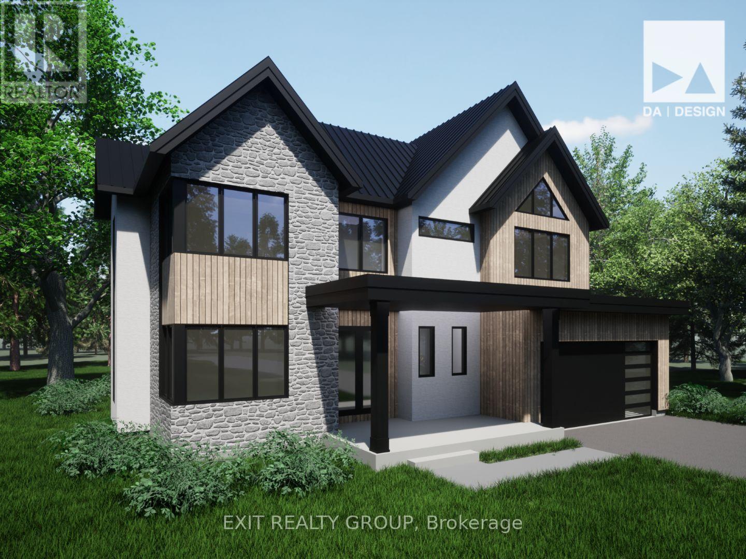 Karla Knows Quinte!
Karla Knows Quinte!116 King Street W
Clarington, Ontario
Fantastic opportunity for new and growing businesses to establish a nicely finished King St. brick and mortar location in busy downtown Bowmanville. Affordable price ideal for destination businesses such as artisanal retail, services, offices, and more. Modern laminate flooring installed, slat wall + shelving included at Tenant discretion. Total monthly price is $1,700 + HST + hydro. (id:47564)
Royal LePage Frank Real Estate
48 Water Street
Scugog, Ontario
Steps from the waterfront, this prime retail space is ideal for businesses looking to tap into a vibrant community with thriving tourism. Perfect for a business seeking high visibility and a strong customer base. Located in a highly sought-after area known for its strong support of local business owners, the space benefits from regular downtown events, farmers markets, and festivals. Close proximity to major urban hubs like Durham Region and the GTA offers additional growth potential. Ample parking available. **EXTRAS** Net Rent - $1950.00/month + TMI- $1172.73/month + HST + Hydro (id:47564)
Keller Williams Energy Real Estate
404 - 610 William Street S
Gananoque, Ontario
Cozy and comfortable one-bedroom unit in the popular Pier One Condominium. This well-maintained suite boasts stunning southern water views from a spacious covered balcony overlooking the St. Lawrence River and the Thousand Islands. It's just a short walk to the Thousand Islands Playhouse, local pubs, and the downtown shopping area. This friendly and inclusive condo complex features excellent neighbours, making it a wonderful place to live. From the moment you enter the welcoming foyer, you'll feel that it's a special place to call home. The common room provides an excellent space for gatherings and socializing. 2000.00 per month plus water and hydro (id:47564)
RE/MAX Quinte Ltd.
22 Lakeview Boulevard
Kawartha Lakes, Ontario
Summer is Coming ! Get ready to launch your boat or Seadoo and park it at the 8 x 48 Naylor tower dock, in front of this wood sided Viceroy bungalow sitting on the north shore of Lake Scugog. One level living, offering 3 bedrooms, 1 1/2 baths, eat-in kitchen, dining/living room combo and family room. Forced air propane furnace plus fireplace, multiple walkouts to deck, patio, yard & waterfront. Crawl space is clean, dry & functional at approx 4 ft high. Water filter system on the artesian well (recent 0-0 reading). The tree/shrub lined property provides privacy and space for family and friends. Beautiful views from the large deck suitable for entertaining. Use the lake water pump to water gardens & lawn or wash your vehicle. Double, detached garage, shed, truck body for storage. (id:47564)
Realty Executives Associates Ltd.
1414 Harold Road
Stirling-Rawdon, Ontario
Turn the key to your next dream, at 1414 Harold Rd. This newly constructed 3 bedroom, 2 bath custom designed home offers approx 1799 sq ft and is designed to impress! Superior quality throughout. Covered front porch enters into spacious foyer. Oversized great room gives rustic chic character featuring a fireplace surrounded in stone, crafted beam mantle with shiplap to soaring vaulted ceiling. Stunning kitchen is thoughtfully designed with an abundance of cabinets, under mounted stainless steel sink, completed pantry, the island everyone desires, all with quartz counters. Dining area with patio access to 20' x 9'10" covered porch giving elevated views of rear yard. Primary bedroom with coffered ceiling, walk-in closet and gorgeous 3pc ensuite with shower, tiled walls, glass doors. Two additional bedrooms and 4pc bathroom. Completing the main level is the ultimate laundry/mudroom to keep your family organized. Triple car 30'x20' garage with inside entry to main and lower levels. Lower level awaits your finishes, in-law suite easily accommodated. Efficient and economical heating with upgraded insulation. Tarion warranty included. Central location between Campbellford (14 min) & Stirling (16 min). Each town has many amenities to offer. (id:47564)
RE/MAX Quinte Ltd.
5 Marina Cres. - 920 Skyline Road
Selwyn, Ontario
Looking for the get-away-spot? Here it is! This fabulous 2019 Holiday Trailer featuring 2 great sized bedrooms, queen bed in primary bedroom, bunk beds in 2nd bedroom, plenty of storage, fireplace, kitchen island, garden shed, 10'x45' partially covered deck, common areas with 2 pools - 1 adult only and 1 for the children, mini-golf course, dog park, trampoline area, miles of open waterways, fire pit area, boat launch and so much more. This seasonal living from May-October has it all, no need to leave once you have arrived! The local residence say "this is the one of the best lots in the park". The model has been meticulously cared for and it shows! Whether you are entertaining on the patio or inside or on the lower level, there is plenty of room to be enjoyed. Come sit upon your gorgeous deck and watch the sunrises as they come up on Chemong Lake. Come take a look. You won't be dissappointed with this one! (id:47564)
Century 21 United Realty Inc.
8 Gravel Road
Cavan Monaghan, Ontario
Discover timeless elegance in this charming century home, nestled within the coveted Village of Millbrook. This meticulously maintained residence features four bedrooms, one and a half bathrooms, and generously proportioned principal rooms, showcasing original trim that echoes its rich history. The property is set within a serene, garden-like landscape, boasting mature fruit trees, including pears and apples, alongside vibrant raspberry bushes and perennial gardens. The tranquil sounds of ponds and a gentle stream create a peaceful sanctuary. A significant addition is the 1200 sq ft garage, constructed in 2010, complete with a loft, heated floors, and a three-piece bathroom with a walk-in shower, providing exceptional comfort and convenience. Ideally situated near the Old School library, scenic walking trails, and all village amenities, this home offers a harmonious lifestyle within a quiet and peaceful neighborhood. A separate list of property upgrades is available upon request. (id:47564)
Royal Service Real Estate Inc.
5064 Blessington Road
Tyendinaga, Ontario
Tranquil 4-Season Riverfront Retreat with Established Airbnb Income! Nestled along the and shores of Salmon River, this recently renovated 4-season cottage offers the perfect blend of comfort, charm, and natural beauty. With 285 feet of private waterfront, this idyllic retreat provides a peaceful escape while offering modern amenities. Step inside to an inviting open-concept living space, where the kitchen, dining, and living areas flow seamlessly - ideal for entertaining or simply relaxing by the fireplace with friends and family. New windows bring in lots of natural light and stunning river views, creating a warm and welcoming atmosphere.The cottage features a fantastic loft bedroom, a second main level bedroom, an updated kitchen with funky vintage-styled fridge and stove, and a beautifully updated bathroom with a walk-in shower and an eco-friendly incineration toilet. Additional features: Fully operational Airbnb rental with a proven track record of bookings. High-speed internet. Outdoor fire pit area provides a gathering spot for cosy stargazing by the water. Located just Ten minutes from the 401, 20 minutes to Prince Edward County, 20 minutes to Belleville or Napanee, and a short walk to Kingsford Conservation area - this Cottage is easy to access and close to amenities. Whether you're looking for a turnkey investment property with established rental income or a private waterfront getaway, this is a rare opportunity to own a slice of nature without sacrificing year-round comfort. Don't miss your chance to experience riverfront living at its finest! (id:47564)
Exp Realty
439 Oak Lake Road
Quinte West, Ontario
Amazing opportunity to own a 5-bedroom, 4-bath spectacular estate nestled on 30 acres with attached 1.5 car and detached 5 car garage, 2 barns, salt water heated pool and breathtaking views just 20 minutes from Belleville and Trenton. A gated, tree-lined driveway leads you to this exquisite home, where elegance meets tranquility in a stunning rural setting. Step inside to find soaring vaulted ceilings and expansive windows that capture breathtaking views of the surrounding landscape, creating a space that's both grand and welcoming. A striking central stone fireplace serves as the focal point on every level, infusing rustic warmth into the homes refined design. The gourmet kitchen is a chef's dream, complete with a 12-foot granite island featuring waterfall edges, a propane fireplace, and a charming pantry with beautifully refinished barn doors. The main-level primary suite offers a peaceful retreat, featuring a walk-in closet and a spa-inspired ensuite with radiant heated floors for ultimate comfort. Outside, an expansive deck provides the ideal space to relax, whether you're enjoying the hot tub, and swimming in the saltwater pool. Beyond the main residence, the property continues to impress. A heated attached 1.5 car garage and a 2,300 sq. ft. detached five-car garage with a loft provide abundant space for vehicles, hobbies, or storage. Two barns with seven horse stalls and five separate paddocks offer an exceptional opportunity for equestrian enthusiasts or anyone seeking a rural lifestyle. This estate is the perfect blend of refined elegance and country charm, where every detail has been carefully crafted to offer the ultimate in comfort and beauty. (id:47564)
Exit Realty Group
439 Oak Lake Road
Quinte West, Ontario
Amazing opportunity to own a 5-bedroom, 4-bath spectacular estate nestled on 30 acres with attached1.5 car and detached 5 car garage, 2 barns, salt water heated pool and breathtaking views just 20 minutes from Belleville and Trenton. A gated, tree-lined driveway leads you to this exquisite home, where elegance meets tranquility in a stunning rural setting. Step inside to find soaring vaulted ceilings and expansive windows that capture breathtaking views of the surrounding landscape, creating a space that's both grand and welcoming. A striking central stone fireplace serves as the focal point on every level, infusing rustic warmth into the homes refined design. The gourmet kitchen is a chefs dream, complete with a 12-foot granite island featuring waterfall edges, a propane fireplace, and a charming pantry with beautifully refinished barn doors. The main-level primary suite offers a peaceful retreat, featuring a walk-in closet and a spa-inspired ensuite with radiant heated floors for ultimate comfort. Outside, an expansive deck provides the ideal space to relax, whether youre enjoying the hot tub, and swimming in the saltwater pool. Beyond the main residence, the property continues to impress. A heated attached 1.5 car garage and a 2,300 sq. ft. detached five-car garage with a loft provide abundant space for vehicles, hobbies, or storage. Two barns with seven horse stalls and five separate paddock soffer an exceptional opportunity for equestrian enthusiasts or anyone seeking a rural lifestyle. This estate is the perfect blend of refined elegance and country charm, where every detail has been carefully crafted to offer the ultimate in comfort and beauty. (id:47564)
Exit Realty Group
1901 Stanton Road N
Cobourg, Ontario
Welcome to your dream home, a stunning custom-built estate nestled on a serene hilltop within a private, gated property. Designed for those who seek unparalleled luxury, comfort, and exclusivity, this property offers a lifestyle of elegance and leisure in a picturesque paradise. Wake up to breathtaking sunrises and end your day with panoramic sunsets while enjoying sweeping views of the surrounding landscape from almost every vantage point of this 6 acre property with winding trails throughout. This 6-bedroom home features hand-cut crown molding, Hardwood & Ceramic Throughout. The heart of the home is the expansive kitchen, equipped with custom cabinetry, a breakfast bar that seats seven, and a dedicated coffee bar and Liquor Bar. Host unforgettable gatherings in the living rm complete with a designated music area for live performances. Warm up by the propane fireplace and let the space come alive with ambiance and joy. A Separate Apartment and a private Sauna House complete this home ! **EXTRAS** A private sauna house, which includes a cozy living and sleeping area. The rooftop sitting space overlooks a sprawling field, perfect for family soccer matches or outdoor recreation. Separate 2 Bdrm Apt. Close to 401, Shopping, Amenities (id:47564)
Coldwell Banker 2m Realty
1081 Cook Road
Marmora And Lake, Ontario
Year-round home on Crowe Lake. Enjoy waterfront living on pristine Crowe Lake. Located just minutes from town, this 3 bedroom home is nestled in a protected cove with over 100 ft. of safe level shoreline. The raised bungalow has a full finished basement plus an adjoining garage with garage doors to access the beach for your boat or safe storage for your possessions. The main floor features 3 bedrooms and a 4 piece bath with a step-in tub. The open concept living room and kitchen include appliances (in 'as is' condition) with a 7 ft wide, full length deck for entertaining with some great BBQ's or just relax and soak up the sunshine and the panoramic view of the lake. A forested area backs this property, so get a true view of nature at your back door. The lower level highlights a 22 ft family room with a cozy propane fireplace for the fall and winter experiences of ice fishing, sledding and skating on your own private outdoor rink. Bonus! - Included is a 12 x 16 ft workshop/storage/bunkie in great condition. Don't miss this great opportunity to enjoy this gem for your own use or make it a great investment for a seasonal or year-round rental. A stair life simplifies the steps between the levels. (id:47564)
Royal LePage Proalliance Realty
2974 Eagles Cliff Lane
Selwyn, Ontario
Year-round paradise found on Lower Buckhorn Lake. Immerse yourself in the tranquility of this lovely lakefront property with over 250' of beautiful shoreline and spectacular views. Beautifully kept bungalow style home with full, finished walkout lower level (offering 2900+ sqft of finished living space), the home features 3 bedrooms, 3 (full) bathrooms, large entrance foyer, cherry kitchen with stainless steel appliances, main floor laundry, open concept dining/kitchen/living room with stone fireplace and walkout to wraparound private deck. The lower-level offers above grade windows, games room, large bedroom, den, full bath and storage. In the winter, cozy up around the gas fireplace or head outside to skate on the lake or relax in the covered 7-person salt water hot tub. In the summer, there is lots of room to play badminton, bocce ball or take a dip in the pristine heated salt water pool, jump off the dock with over 6' of depth, wade in/play at the sand frontage and at the day's end cuddle up around the fire pit and allow peace & quiet to be your companions. An attached, heated, oversized 2 car garage to store your toys -- ample parking and launch for watercraft complete this perfect picture. Attention kayakers & canoeists! Water access only Wolf Island Provincial Park with miles of shoreline & hundreds of acres to explore is a protected site, a short paddle away! Within 15 mins of Lakefield, 30 mins of Peterborough and under 2 hours to the GTA. See "More Photos" (below) for video, additional photos and more. (id:47564)
Royal LePage Frank Real Estate
190 Homewood Avenue
Trent Hills, Ontario
WELCOME TO HOMEWOOD ESTATES, McDonald Homes newest enclave of beautiful, customized homes with views of the Trent Severn Waterway and backing onto the TransCanada Trail! Currently under construction to be ready for a Summer 2025 closing, this 2 bedroom, 2 bath bungalow with option to finish basement is built by McDonald Homes a boasts superior features & finishes throughout. The "STREAMSIDE" plan offers open-concept living with 1645 sq ft on the main floor, perfect for retirees or families alike. The covered porch entrance welcomes you into a large front foyer. In the heart of the home, the chef's dream Kitchen boasts beautiful ceiling height cabinetry, quartz countertops and a sit-up Island, perfect for entertaining. Great Room and Dining Room features soaring vaulted ceilings. Enjoy your morning coffee under your partially covered deck. Large Primary Bedroom with Walk In closet & Ensuite offers a luxurious Glass & Tile shower with shampoo niche. Second bedroom can be used as an office...Work from home with available High Speed Internet! Option to fully finish your lower level with 1 or 2 additional bedrooms, full bathroom & huge Family Room. Double car garage with direct interior access through the main floor Laundry Room. Quality Laminate/Vinyl Tile flooring throughout main floor, municipal water/sewer & natural gas, Central Air, On Demand Hot Water, HST & 7 year TARION New Home Warranty ARE ALL INCLUDED! Located near all amenities, marina, boat launch, restaurants and a short walk to the Hastings-Trent Hills Field House with Pickleball, Tennis, Indoor Soccer and so much more! ***PHOTOS ARE OF ANOTHER BUILD & SOME ARE VIRTUALLY STAGED ** SINGLE FAMILY, SEMI-DETACHED AND 2 STOREY TOWNS ALSO AVAILABLE*** (id:47564)
Royal LePage Proalliance Realty
0 Road Allowance
Bancroft, Ontario
A rare opportunity to own several acres of forested land in Bancroft at an affordable price. Historically, it has been used for camping, nature walks and enjoying the wildlife (deer mostly). This is a great place to camp, build a cottage or enjoy outdoor space. There is a road allowance trail to Tait Lake where you can launch a kayak or canoe in the shallow water to view painted turtles, loons and families of ducks or paddle into the deeper part of Tait Lake for a swim. There is a nearby boat launch at Bay Lake Road as well. The property has extensive frontage on the road allowance between Faraday and Bancroft, it can be accessed by foot, by ATV or by snowmobile from Rallison Road off of Bay Lake Road in L'Amable. If your goal is year round access or four season living, the deeded access off of Brown Lane provides a deeded right of way to the road allowance and North East corner of the land (see maps attached), this access would need some work and permits to be opened and graded but leads to a beautiful building site with a view of Tait Lake. This is a great place to play, retreat and dream. (id:47564)
Reva Realty Inc.
58 Baxter Place
Port Hope, Ontario
Welcome to 58 Baxter Place, Port Hope! Discover this charming family home nestled in one of Port Hope's most desirable neighbourhoods. Boasting 2+1 bedrooms and 2 bathrooms, this property offers both comfort and potential for growth, making it an ideal choice for families or investors. Features you'll love, spacious layout, high ceilings on the main floor and in the basement create a bright, airy atmosphere. Potential for expansion with ample space in the basement, there's potential to add additional bedrooms or living areas to suit your needs. Double attached garage, convenient and secure parking with plenty of room for storage. Paved double driveway, perfect for multiple vehicles or guest parking. The primary bedroom features a double-door entrance and an ensuite for added luxury and privacy. Family friendly location, situated in a fantastic school district with school bus pickup, it's an excellent choice for families. Nearby amenities, enjoy living close to a local golf course, perfect for leisure and relaxation. Close to gas station, grocery, hardware and drug store. This home combines functionality, style, and location, offering something for everyone. Don't miss the opportunity to make 58 Baxter Place your new home. ** This is a linked property.** (id:47564)
Exit Realty Liftlock
24 Ted's Lane
Trent Lakes, Ontario
6 year new custom bungalow located a short walk to a public access on Pigeon Lake. Launch your kayak, take a swim or just relax and enjoy the lake views. Situated on a double lot with great curb appeal and an inviting covered front veranda. Tastefully finished with 2 main floor baths, vaulted ceilings, large bright kitchen with sitting area, stainless steel appliances and a walkout to a large deck. The lower level is nicely finished with a lovely rec room, 2 piece bath, office, lots of storage and the potential for another bedroom. The front room of the home is currently being used as an artist studio. Fabulous double car garage. 1100 square feet of space including a heated workroom and 2-piece bath on the main floor. The second floor consists of a large open room and is heated and cooled by a heat pump. Enjoy the private yard which is nicely landscaped with armour stone, a partially fenced area, fire pit and a hard wired generator. Located on a township road in an area of nice homes, close to marinas and a short drive to the town of Buckhorn. (id:47564)
Royal LePage Frank Real Estate
113 Marina Road
Hastings Highlands, Ontario
Opportunity on the south shore of beautiful Baptiste Lake. A well-established and successful short-term rental property or a family retreat on this premium lake. This property presents a rare opportunity to own a beautiful waterfront property on a year-round road .This private, distinctive ranch bungalow is conveniently located just 10 minutes from Bancroft. Baptiste Lake is part of a three-lake chain shared with Benoir Lake and Elephant Lake, providing access to 35 miles of boating and water sports. The property is fully finished offering nothing but relaxation. The gently sloping lot leads to 85 feet of clean and accessible shoreline .A low-maintenance exterior with approximately 3,000 square feet on the main level, including a spacious kitchen-dining area with a walk-out to a covered deck that adjoins a large deck overlooking the lake. The main level also boasts hardwood flooring and ample living and dining areas. The second floor offers a well-equipped laundry room, three oversized bedrooms, and a spacious primary suite with an ensuite bathroom, walk-in closet, and private deck. The lower level features a finished family/rec room with a walk-out to the hot tub overlooking the lake, a bedroom with a walk-out , a roughed in 4-price bathroom, and an oversized utility room The lakeside bunkie and the shed are both equipped with hydro. This property is turnkey, with everything as viewed included. It is equipped with numerous extras to ensure your utmost enjoyment. (id:47564)
Ball Real Estate Inc.
391 Thomas Street
Deseronto, Ontario
Nestled in the heart of Deseronto, 391 Thomas St is a charming 3 bedroom, 2 bathroom residence that embodies the true spirit of family living. This captivating property masterfully blends comfort, functionality, and relaxation, creating a warm & inviting atmosphere perfect for making memories. The sun-drenched main living areas are complemented by a cozy woodstove, ideal for chilly winter nights. A spacious office and functional mudroom provide the perfect setting for remote work or welcoming guests to your potential home office. Outdoor enthusiasts will adore the expansive fenced-in backyard, complete with a recently* built deck perfect for alfresco dining or stargazing from the hot tub. A wired workshop offers a dedicated space for hobbyists and DIY enthusiasts to pursue their passions. Don't miss this rare opportunity to own a piece of Deseronto's charm. Make 391 Thomas St your dream home and start creating unforgettable memories with your loved ones! (id:47564)
Exit Realty Group
1774 Lansdowne Street W
Peterborough West, Ontario
LOCATION. LOCATION. LOCATION. One of Peterborough's Top Commercial Intersections! Features close proximity to Fleming College and the Peterborough Sport & Wellness Centre with quick Highway Access! The Plaza also hosts Domino's Pizza. The 1640 SF unit is located across from Tim Horton's, Pioneer Gas and within close proximity to the Beer Store, Leon's Furniture, No Frills Grocery and much more! Dual Entrances off both Lansdown St W and Brealey Dr. Featuring a large digital road sign on site, this is a rare opportunity to locate your franchise in the regions Premier Commercial District! (id:47564)
Mincom Kawartha Lakes Realty Inc.
1662 County Rd 504
North Kawartha, Ontario
This charming 4+ bedroom, 2-bathroom home is ready and waiting for your family! Nestled in the heart of nature and close to the sparkling waters of Chandos, Lasswade, and Kashabog Lakes with convenient boat launches nearby this home offers year-round adventure and relaxation. Located on 4-season recreational trails and just 7.4 km from the friendly Village of Apsley, its the perfect blend of tranquility and community living. Enjoy the ease of living with school bus service, garbage and recycling pickup right at the end of the driveway, and mail delivery too! The area boasts exceptional recreational programs for all ages from hockey and figure skating in the winter to soccer, baseball, lacrosse, and ball hockey in the summer. Community spirit thrives here with events hosted by the Apsley Legion and Apsley Lions Club, and opportunities to volunteer and connect through Community Care and the Apsley Food Bank. Dont miss the chance to fall in love with this welcoming home and the vibrant community around it. Come see for yourself your dream lifestyle awaits! (id:47564)
Bowes & Cocks Limited
7 Nipigon Street
Kawartha Lakes, Ontario
The Empress Model Elevation B, featuring 1766 sq.ft. with a triple car garage. Custom built bungalow brick and stone finishing, featuring 3 large bedrooms and 2 baths. The primary bedroom with ensuite bath, offering walk in glass shower, stand alone tub, and a walk in closet. Great Room features propane fireplace, open concept eat in kitchen with breakfast bar and walk out to deck. Hardwood floors throughout and attention to finishing details. The basement has several windows giving lots of natural light, rough in for future bath, and great layout for potential to finish. Fibre optics installed for premium high speed internet. Short stroll to the 160' shared dock on Sturgeon Lk. part of the Trent Severn Waterway. This house is built and ready for occupancy, this Waterview community is known as Sturgeon View Estates. Just 15 min. from Fenelon Falls and Bobcaygeon, 10 minutes from Eganridge Resort, Golf Club and Spa open to the public! Ready for an active lifestyle involving swimming, boating, fishing and golf, come visit the Kawartha's newest growing Community. (id:47564)
Royal LePage Frank Real Estate
60 Mill Street
Stirling-Rawdon, Ontario
Investment opportunity in quiet and sought after town of Stirling! There are 2 separate buildings (6-unit and 4-unit) with a potential for severance or leave as one parcel. Both are very clean and well maintained with lots of parking between the two buildings. Tenants pay their own hydro for all 10 units. There are balconies attached to the 6-plex and both buildings have metal roofs. The location is great across the street from the river and close to schools, churches and shopping. (id:47564)
RE/MAX Quinte Ltd.
Lot 2 Rednersville Road
Prince Edward County, Ontario
Hanna Homes newest model, The Savannah, is set to be built on Lot 2 in the Lady Of The Woods Estates subdivision on Rednersville Road in The County. This three bedroom, two and a half bath estate features 10' main floor ceiling height, 9' second story height, and 12' height in the family room, plus there's a beautiful propane fireplace. Exterior is clad in stone and stucco with metal siding accents. An oversized balcony overlooks your treed lot and a rear pond. The development features city water, Fibe internet, and a great location with easy access to Belleville and all of your favourite spots in The County. Other models, bungalows and custom homes also available. (id:47564)
Exit Realty Group



