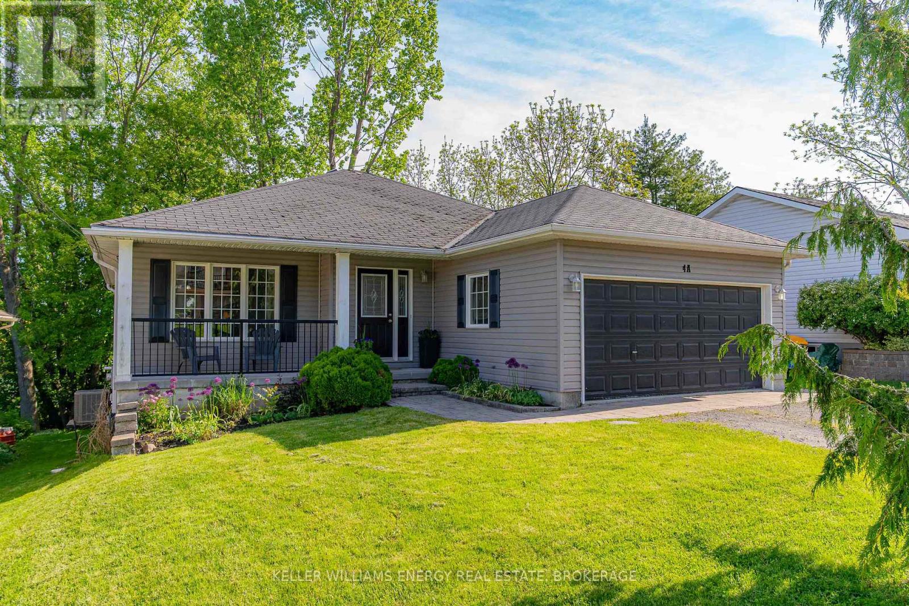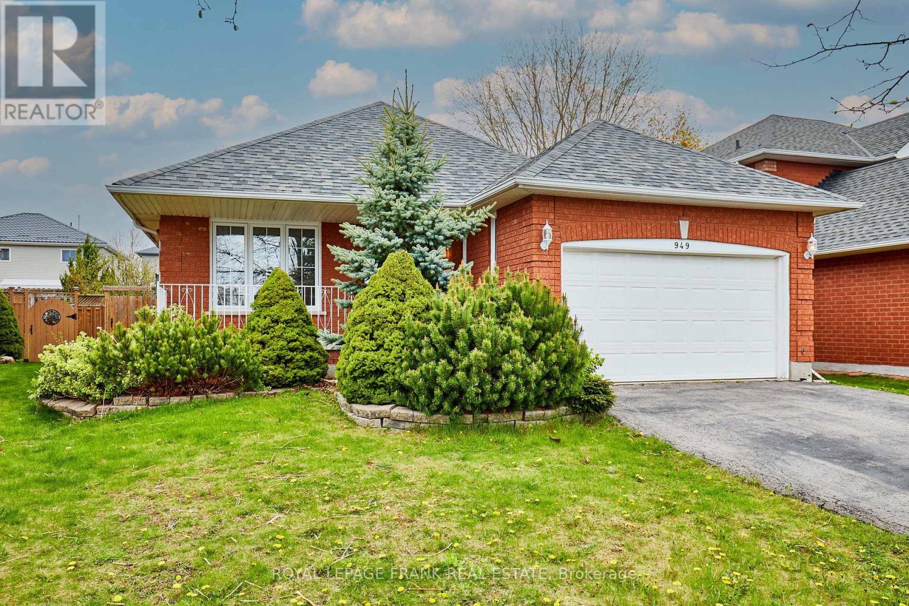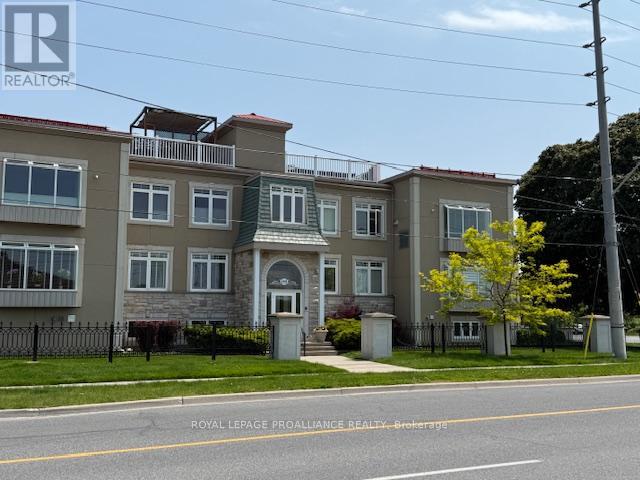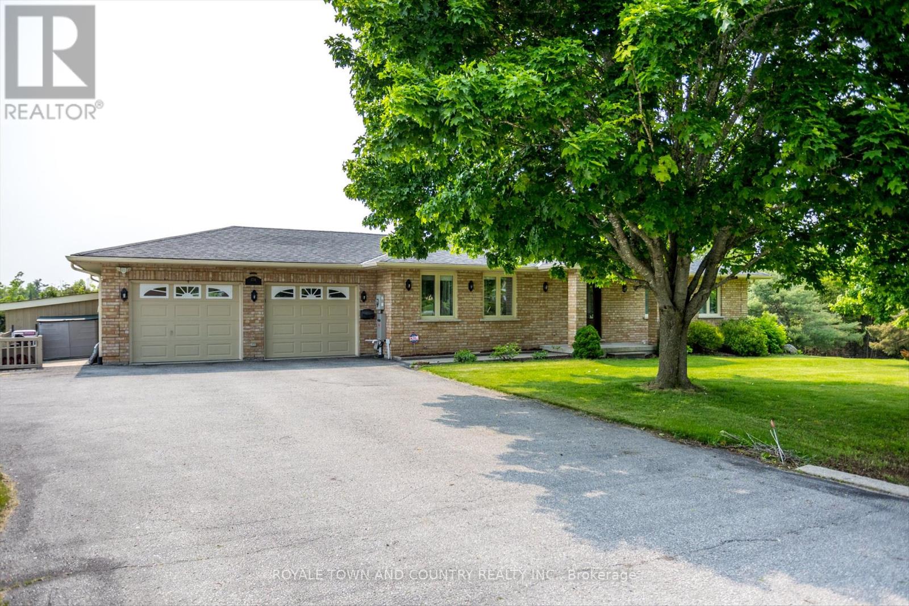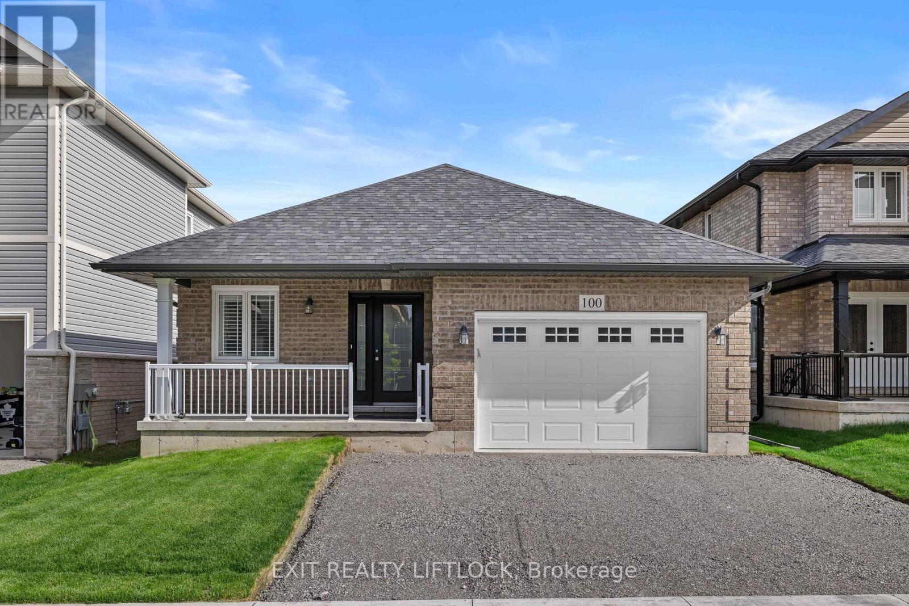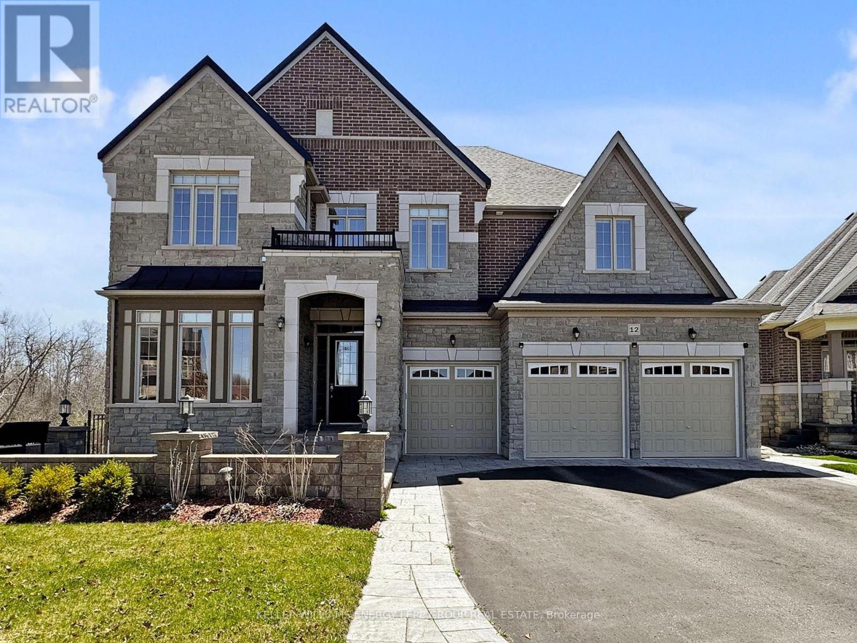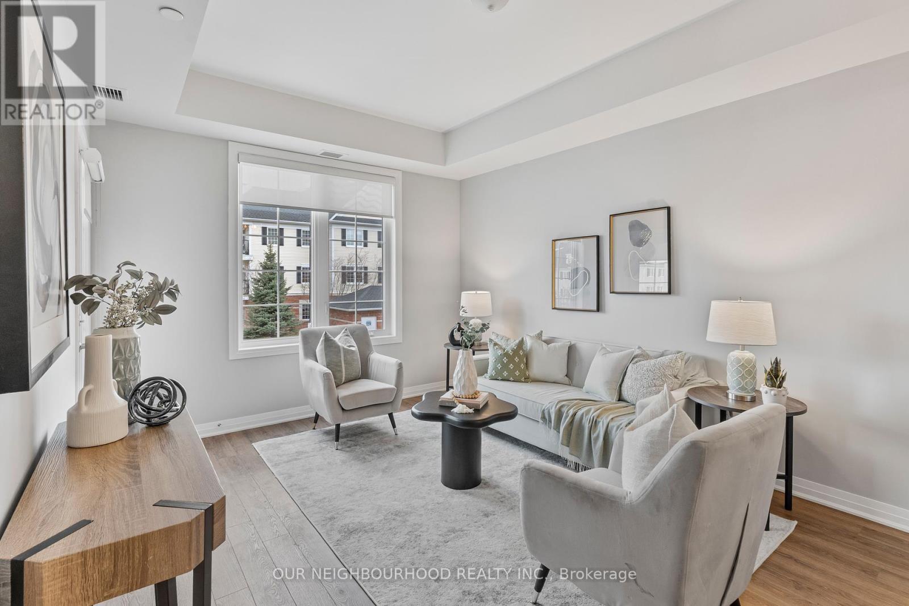 Karla Knows Quinte!
Karla Knows Quinte!246 Charles Street
Belleville, Ontario
Welcome to 246 Charles Street located on a rare DOUBLE lot with a large deep in-ground pool in the coveted neighbourhood of Old East Hill. This beautiful red-brick century home welcomes you through a gorgeous front foyer vestibule with well-appointed French doors into a classic, airy centre hall plan that opens up to the second floor. This spacious 5 bedroom, 3 bathroom home offers a fantastic layout that is perfect for hosting large family gatherings and friends in its many principle rooms. Beautifully renovated and updated, this home is also carefully modernized with an eye to retaining original key features. Enjoy this sunlight-filled home, full of charm and character with original hardwood floors, beautiful trim work, two fireplaces, multiple sets of French doors and inviting garden views. Attractive modern amenities finish this home, including a large mudroom with heated floors, sunroom with skylight and powder room, second floor laundry, full family bathroom and primary bedroom that includes a tasteful ensuite. Prepare all of your favourite meals in the kitchen while overlooking the beautiful rear yard. The main level offers multiple rooms for entertaining: gather in the living room, study in the media room, cozy up for movie nights in the family room, enjoy large meals in the dining room or simply enjoy morning coffees in the sunroom that overlooks the pool and gardens. The carriage house with double garage features a finished loft (currently a 2nd home office) with heating and cooling for extra living space. The house has been updated with new windows and mechanicals throughout. The fabulous backyard with spacious deck, detailed landscaping, pergola, fire pit and multiple seating areas will be your summer oasis to enjoy pool time with family and friends. This prime Old East Hill location is within walking distance to downtown Belleville, hospital, parks and schools. (id:47564)
RE/MAX Quinte Ltd.
4a Cumberland Street
Prince Edward County, Ontario
Nestled in the heart of picturesque Picton, this cozy 3-bedroom, 2- full bathroom bungalow offers the perfect blend of comfort, charm, and income potential. Located in beautiful Prince Edward County, this home is ideal for families, retirees, or investors looking to take advantage of the areas thriving short-term rental market. Step inside to a warm and inviting main floor featuring a bright and spacious living area, main floor laundry, and a seamless flow from the kitchen to the dining room perfect for everyday living or hosting guests. Walk out from the dining room to a lovely deck, ideal for summer entertaining or quiet morning coffees. Downstairs, the walkout basement opens up exciting possibilities, whether as a guest suite, in-law apartment, or rental unit, the separate entrance adds flexibility and value. Storage wont be an issue with plenty of space throughout, including a convenient 1.5-car garage. Enjoy the charm of small-town living with all the amenities of downtown Picton just a short stroll away. Whether you're looking for a forever home or an investment in one of Ontario's most sought-after destinations, this bungalow is a superb find. Fall in love and you too can Call The County Home. (id:47564)
Keller Williams Energy Real Estate
16 Bluejay Lane
Quinte West, Ontario
Welcome to this beautifully maintained 2-bedroom, 2-bathroom double wide home on a desirable corner lot, complete with two driveways, two large sheds, and multiple outdoor living spaces. Step into the bright and airy sunroom, featuring dual doors that open to two separate decks - the perfect spots to enjoy your morning coffee or unwind in the evening. Inside, the open-concept living and dining area is filled with natural light from the oversized window, creating a warm and welcoming atmosphere. A bonus second sunroom offers excellent potential for a home office, reading nook, or hobby space. The galley-style kitchen is both functional and charming, with easy access to the in-home laundry. Down the hall, youll find a spacious second bedroom near a 4-piece bathroom, while the primary suite boasts a 3-piece ensuite and a walk-in closet. Outside, enjoy lush, landscaped gardens, a private lower deck, and plenty of room to relax, entertain, or garden. With abundant storage and room to spread out, this gem in Kenron Estates offers comfort, charm, and convenience in one tidy package! (id:47564)
Exit Realty Group
158 Scotts Mill Road
Prince Edward County, Ontario
A Waterfront Retreat Like No Other. This magnificent waterfront property is an architectural masterpiece, designed to connect with the outdoors while offering modern luxury and sustainability. Located on the idyllic Mill Pond and built with sustainability in mind, this passive solar concrete home features an open-concept living, dining, and spacious kitchen area. The stunning floor-to-ceiling windows allow the warmth of the sun to fill the space. From its picturesque hillside setting to its carefully crafted interiors, this home is more than just a residence, it's a lifestyle. As you approach via the winding driveway, you're greeted by a covered carport and a formal entrance at the upper level. As you head into the properties interior, you'll find yourself in the sun-drenched courtyard that centrally connects the home. Natural light floods every corner, and the courtyard seamlessly connects the living areas, offering an atmosphere of openness that is perfect for modern living. The residence was designed with thoughtful spaces, including a secondary suite, a dedicated home gym (or additional bedroom), an office, and a cozy family room. The primary suite is a true retreat, complete with a luxurious 6-piece ensuite and patio doors. With soaring 14 foot ceilings, the home exudes elegance, enhanced by premium finishes and features throughout. Enjoy the warmth of epoxy heated floors, the comfort of a pellet stove, and the cool breeze provided by the MacroAir fan. Equipped with modern conveniences such as a Viessman on-demand water heater, filtration systems, and smart lighting and thermostats, this home is both cutting-edge and eco-conscious. Privacy is paramount, with thoughtful design ensuring expansive views of the peaceful waters, while maintaining a sense of retreat from the outside world. The seamless blend of nature, comfort, and sustainability makes this home a rare gem in the heart of the county. Full list of features and upgrades available upon request. (id:47564)
Chestnut Park Real Estate Limited
2032 Walker Avenue
Peterborough East, Ontario
Located in the east end of town, close to Highway 115 for commuters, Lansdowne for amenities, parks, schools, Liftlock, and Beavermead Park! On the outside, this home offer 55 feet of frontage, an attached garage, double wide driveway for ample parking, fairly private fully fenced backyard with a seating area to entertain and relax! On the inside, this raised bungalow offers 3bedrooms with a good sized primary bedroom, new flooring in kitchen, new appliances, large front window in living room, access from garage into basement directly. Come take a look and make this home yours! (id:47564)
Century 21 United Realty Inc.
949 Tillison Avenue
Cobourg, Ontario
Welcome to 949 Tillison Avenue A Beautiful Bungalow in Coveted Cobourg. Tucked away on a quiet court in one of Cobourgs most desirable neighbourhoods, this charming bungalow offers the perfect blend of comfort, convenience, and location. With 2 spacious bedrooms and 3 bathrooms, this well-maintained home features a bright and open layout ideal for families, retirees, or anyone looking to enjoy main-floor living. The home boasts a large attached 1.5 car garage, perfect for additional storage or workshop space. Step inside to discover a welcoming living and dining space, a well-appointed kitchen with an eat-in area, and a serene primary suite with its own ensuite bath. The finished basement adds even more living space, complete with a gas fireplace, an additional bedroom, full bathroom, and plenty of room for recreation or guests. Enjoy peaceful outdoor living on a quiet court just minutes from the Cobourg Hospital, Highway 401, scenic walking trails, and the renowned Cobourg Beach. This is a rare opportunity to own a move-in-ready home in a prime location with all the amenities close at hand. Don't miss your chance to call this inviting bungalow your new home! (id:47564)
Royal LePage Frank Real Estate
103 - 145 Farley Avenue
Belleville, Ontario
Welcome to The Trillium Grande one of Belleville's most sought-after condominium communities! This beautifully maintained unit boasts 1,527 sq ft of main-level living plus an impressive 1,440 sq ft walk-out lower level, offering exceptional space and flexibility. Step into the open-concept layout featuring wide plank vinyl flooring and a bright, modern kitchen with white cabinetry, a central island, and breakfast bar. The spacious living room is filled with natural light . The main level includes two generous bedrooms and two full bathrooms, including a serene primary suite with two closets and private ensuite. The partially finished lower level extends your living space with a large rec room (currently used as a bedroom), a 3-piece bath, hobby room or home office, a private walled patio off the basement walkout and abundant storage. There's even an unfinished area for future customization. This unit includes two parking spots and is located in a secure, well-managed building surrounded by beautifully landscaped gardens. Amenities include an exercise room and party room for residents to enjoy. A perfect blend of comfort, space, and convenience! (id:47564)
Royal LePage Proalliance Realty
1734 Barton Drive
Selwyn, Ontario
Charming Brick Bungalow with Deeded Waterfront Access on Buckhorn Lake! Welcome to your own slice of paradise in this desirable waterfront community! This solid 2+1 bedroom brick bungalow offers deeded access to Buckhorn Lake with your own private dock nestled in a quiet, sheltered bay perfect for boating, fishing, or simply relaxing by the water. Step inside and you'll appreciate the quality of this home along with a hard wired generator for peace of mind, a sunroom off the kitchen an ideal spot for morning coffee or evening unwinding with views of nature along with its expansive decking. The walk-out basement leads to a large, partially fenced yard, perfect for pets and children to roam safely. With garage entry into the home, this bungalow offers both practicality and comfort. The finished lower level provides additional living space with a propane fireplace family room, third bedroom, and bathroom. Tucked away in a sought-after neighbourhood, you'll love the sense of community and the lifestyle that comes with lakefront living. Whether youre looking for a year-round home or a peaceful getaway, this property has it all. Dont miss this opportunity to live the waterfront lifestyle without the high taxes of direct waterfront ownership your dock and deeded access make it all possible. (id:47564)
Royale Town And Country Realty Inc.
100 York Drive
Peterborough North, Ontario
Stunning brick bungalow located in the sought after Trail of Lily Lake subdivision. This exquisite 3 bedroom, 2 bathroom all brick bungalow, offers a blend of modern design mixed with comfort. Built in 2021, this home features an open concept design that maximizes skyline views with large windows, natural sunlight and a spacious contemporary design. The modern kitchen offers stainless steel appliances, large peninsula, tons of storage and the perfect amount of space for entertaining. The large Primary bedroom hosts an ensuite bathroom and walk-in closet. The walkout basement with large windows, roughed in plumbing and sliding glass doors allow the possibility of an in-law suite or the ultimate family room. The oversized attached single car garage ensures ample space for parking and additional storage. Conveniently located near parks, schools and Chemong road for restaurants and groceries. Come see this home you won't be disappointed! (id:47564)
Exit Realty Liftlock
12 Donwoods Crescent
Whitby, Ontario
This 5,800 sq. ft. custom-built residence commands attention in one of Whitby's most coveted enclaves.On huge pie shape ravine lot!! Designed for both grand-scale living and private comfort, every inch of this home reflects thoughtful craftsmanship and upscale detail. Step inside to soaring 10-foot ceilings and expansive living spaces that feel open yet refined. The formal living and dining areas are ideal for entertaining, while the oversized family room offers a warm gathering space. The kitchen is a showpiece outfitted with premium appliances, sleek cabinetry, quartz countertops, and a full walk-in pantry. Upstairs, five well-appointed bedrooms each include a private ensuite. The primary suite is a true retreat with a vaulted ceiling, spa-inspired bath, and dual walk-in closets. A second-floor laundry room adds everyday ease. The fully finished walk-out basement features 9-foot ceilings, two additional bedrooms, a stylish wet bar, and a large open lounge with direct access to the backyard perfect for guests, in-laws, or a dedicated entertainment zone. Step outside to a south-facing backyard framed by mature trees for full privacy. There's ample space to build your dream pool, add a sports court, or create an outdoor kitchen and lounge. The WiFi-controlled irrigation system keeps the grounds perfectly maintained with minimal effort. Located minutes from Highway 407, Costco, and upscale retail, this home offers the best of refined suburban living in a quiet, high-caliber community where homes rarely come to market. (id:47564)
Keller Williams Energy Lepp Group Real Estate
10 - 482 Springbank Avenue N
Woodstock, Ontario
Seize this rare opportunity to own a well maintained, tastefully updated end suite. Feel safe in the family friendly area with close proximity to parks, rivers, trails, conservation areas, schools, major highways and more. It is easy to call this home, while creating memories in the summer gardening around the property, and warming up to the natural wood burning fireplace on Christmas morning. Durable Luxury Vinyl flooring (2025) throughout the main level creates a harmonious and unified look, but take off your socks and enjoy the plush carpet (2022) on your bare feet on the upper level. The paint on the walls has just cured, the wait is over, come and get it. Furnace (2024) with warranty, Kitchen (2020) Washer & Dryer (2024) (id:47564)
Royal Heritage Realty Ltd.
211 - 65 Shipway Avenue
Clarington, Ontario
Welcome to this beautifully maintained condo designed for comfort, convenience, and a community-oriented lifestyle! In the heart of Newcastle, this 2 Bed+ Den, 2 Bath suite offers modern finishes, amenities, and social activities right at your doorstep. The versatile den adds flexibility, making it ideal for a home office, reading nook, or additional storage. As a resident, you'll have ownership of an underground parking space, with access to an elevator, providing safety and smooth entry to your vehicle. This Open-Concept Living including the over sized balcony, makes for a spacious, sun-filled layout, a perfect home for those seeking low-maintenance, and a lifestyle centered around connection and engagement. (id:47564)
Our Neighbourhood Realty Inc.



