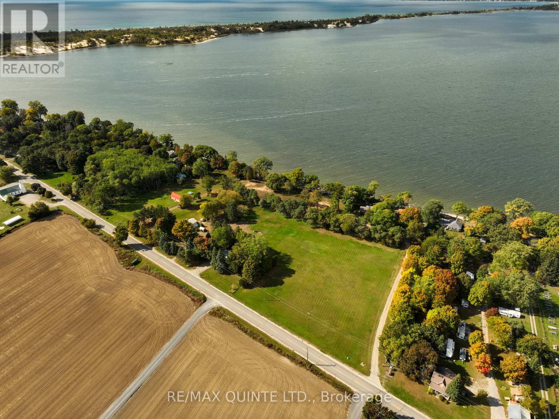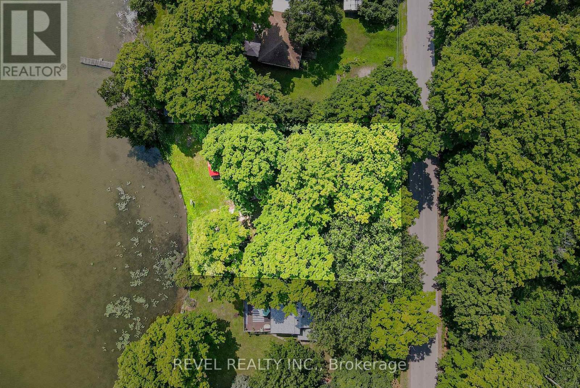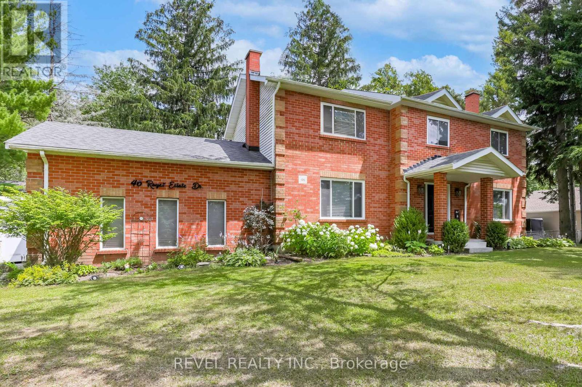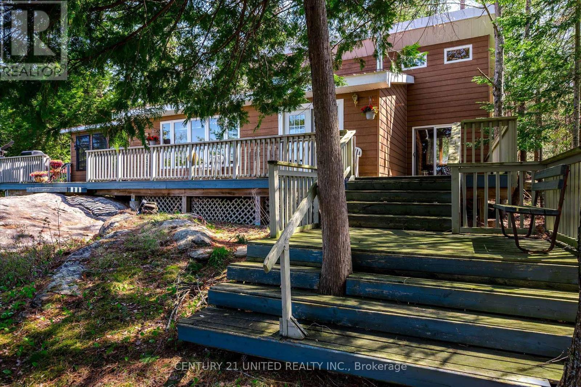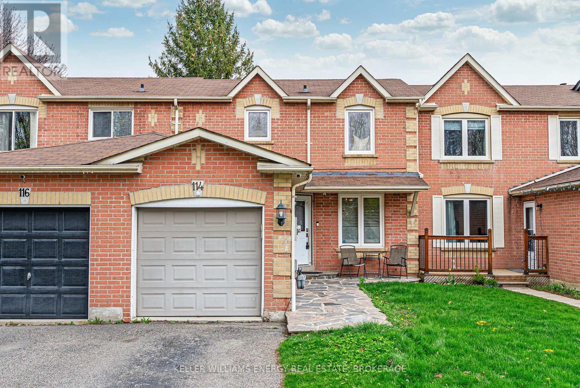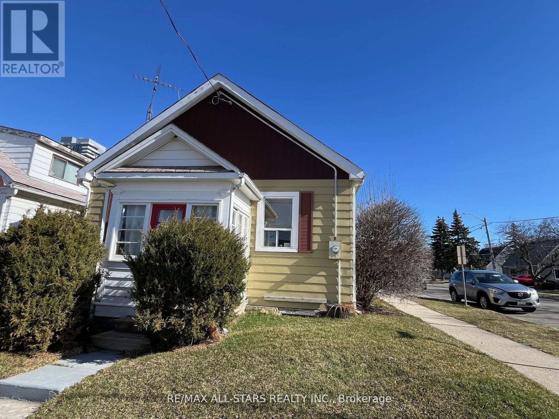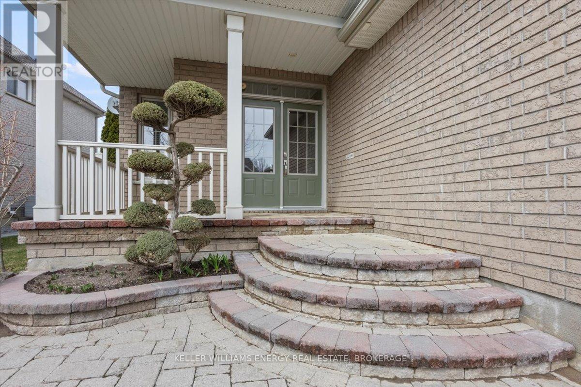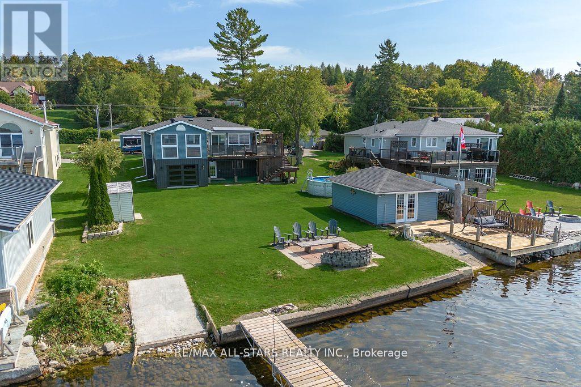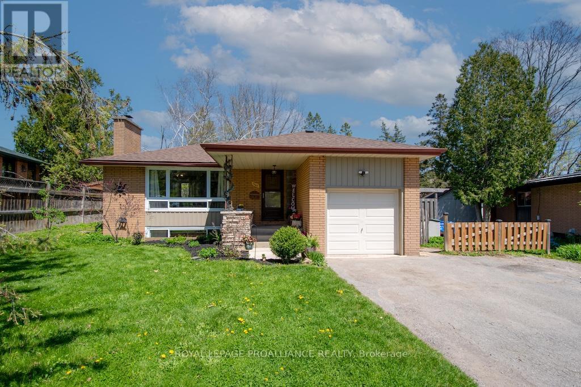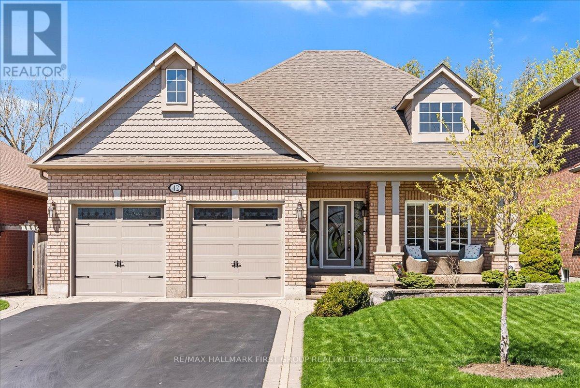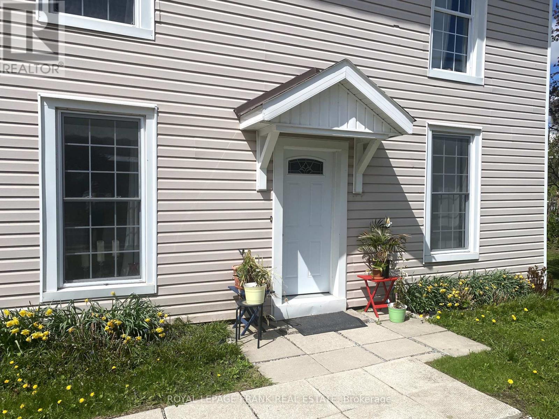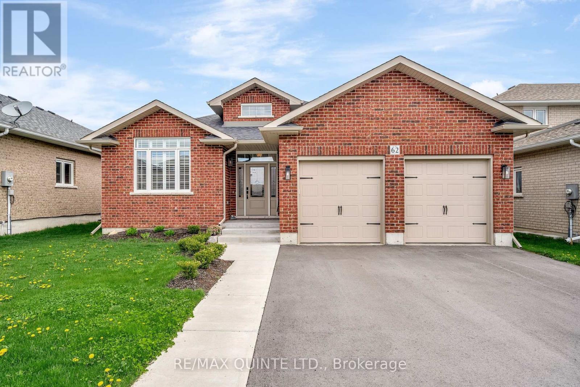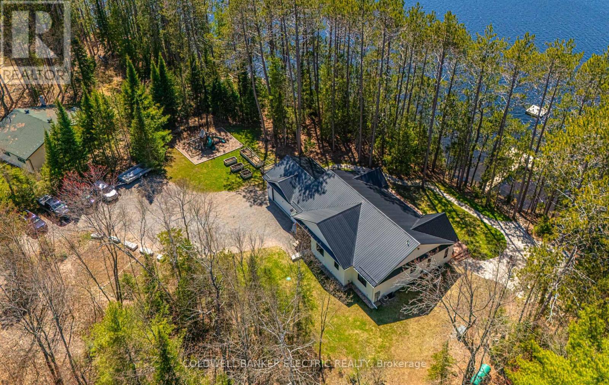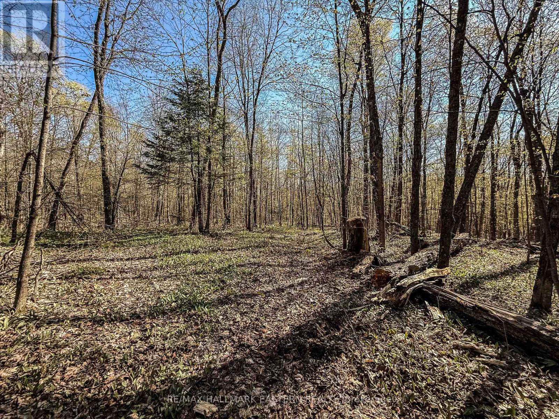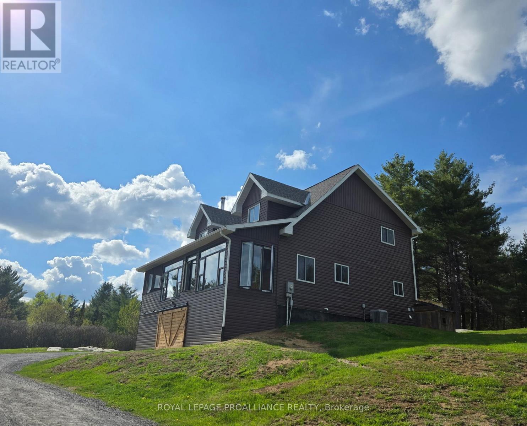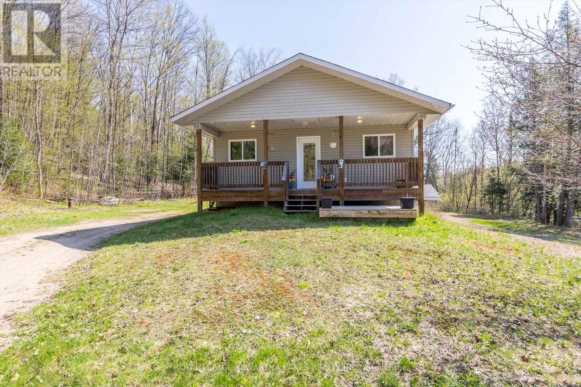 Karla Knows Quinte!
Karla Knows Quinte!3017 Tooley Road
Clarington, Ontario
This beautifully crafted all-brick custom family home sits on a massive 60-foot lot surrounded by executive estate properties on one of the most prestigious streets in Courtice. Offering 6 spacious bedrooms, parking for up to 8 vehicles, and a large private backyard, making it perfect for growing families. Located minutes from Pebblestone Golf Course, Tooley Mills Park with paved trails along Farewell Creek, and the Courtice Community Centre, this home features a grand double-door entry into a foyer with smooth ceilings, crown moulding, and hardwood floors. The formal living room flows into a chefs kitchen with granite countertops and backsplash, custom cabinetry, built-in wall oven and microwave, stainless steel appliances, and pot lights, which opens seamlessly into the dining room with California shutters and views of the backyard. A walkout leads to a 3-season enclosed sunroom with skylight and a large composite deck, ideal for entertaining. An additional family room on the main floor, plus a mudroom with laundry, pantry, and access to a double car garage, add flexibility and function. Upstairs, the hardwood staircase leads to 4 large bedrooms, including a primary retreat with his-and-her closets and a spa-like ensuite featuring a glass shower, jetted soaker tub, and double vanity. The fully finished basement offers 2 more bedrooms, a spacious great room with an electric fireplace, and ample room for recreation or extended family living. With an extended driveway, no sidewalk, and proximity to shopping, restaurants, amenities, and open countryside, this home perfectly balances luxury, comfort, and convenience. Roof, skylight, furnace & a/c replaced in 2021. (id:47564)
Royal LePage Frank Real Estate
477 Grange Way
Peterborough North, Ontario
Beautiful family home up for lease. Four bedrooms and 2.5 bathrooms, 2000 square feet of living area, plus full basement. Quiet location of upscale homes in the desirable north end, so close to parks, trails, and all the amenities along Chemong Road. Spacious bedrooms, with primary bedroom having a 5-piece ensuite. Laundry on the second level. Charming walk out to backyard, with greenspace views. Modern and clean home. (id:47564)
Royal LePage Proalliance Realty
11 Woodworth Drive
Kawartha Lakes, Ontario
This is a remarkably beautiful Four Mile Lake property that has been thoughtfully designed to be enjoyable in every season. The large, level 1.6 acre lot with 145 ft of west-facing waterfront provides exquisite privacy, smooth granite outcroppings and a wonderful sense of connection to the natural surroundings. The lovely cottage has had $200,000 in recent upgrades, including a new Waterloo Biofilter septic system (2017), heat pump/furnace (2018), well and water treatment systems (2019/2020), and numerous cosmetic enhancements. The living, dining, kitchen and powder rooms are on the main level, along with a wrap-around deck and a very spacious sun room in a woodland setting with new vinyl/screened stacking windows. Three bedrooms including the Primary and a luxurious 4 pc bathroom are on the upper level, and a finished loft provides extra living space. The waterfront studio is also spectacular, with an expansive seasonal living area on the upper level, a lakeside sitting room on the lower level for perfect sunset viewing, and a spacious storage room with a newly installed ECO toilet. Most furniture, which is of exceptional quality, is included. (id:47564)
Kawartha Waterfront Realty Inc.
2238 Burnt Bridge Road
Brudenell, Ontario
Calling all nature lovers, hunters, and outdoor adventurers! Charming 2-bedroom + loft off grid cottage set on 92 acres along the Little Mississippi River. This incredible property offers direct access to thousands of acres of crown land. From your own shoreline launch your boat on the Little Mississippi River and head out on an adventure towards the Madawaska River, Garden Lake, Winter Lake, and the renowned Conroy's Marsh Conservation Area a true haven for wildlife and exploration. Embark on a scenic boat ride all the way to Barry's Bay if you choose, with excellent fishing opportunities throughout. The property features two hunting stands, including one strategically placed on an old airstrip with expansive, unobstructed views stretching hundreds of feet. Comfort meets off-grid living with a full bathroom equipped with a composting toilet, wood stove for year-round warmth, and a galley-style kitchen complete with a propane fridge and stove. The cottage is fully wired for a generator and comes completely furnished just turn the key and start enjoying. Wildlife is abundant here expect regular visits from deer, moose, bear, turkeys, and beavers. Whether you're seeking a peaceful retreat, a hunters paradise, or a base for endless outdoor adventure, this property has it all. (id:47564)
Century 21 All Seasons Realty Limited
Century 21 Granite Realty Group Inc.
417 Island 38
Havelock-Belmont-Methuen, Ontario
LAKE KASSHABOG - Discover the perfect blend of privacy and serenity at this idyllic island cottage on the coveted shores of Lake Kasshabog. With 233 feet of pristine, sandy shoreline and no neighbors in sight, this property offers the ultimate escape for those seeking peace and relaxation.The cozy cottage features two bedrooms, one bathroom, and a charming open-concept living and dining area, all warmed by a rustic woodstove. The heart of the cottage, however, is the sunroom. A bright, inviting space added in the early 2000s that promises endless afternoons of board games, laughter, and lasting memories. Lovingly maintained and thoughtfully updated in the 1990s, this cottage offers both comfort and character. A separate bunkie provides additional space for guests, while two storage buildings offer practical solutions for storage and lake toys. Accessible by a short boat ride from the nearest launch, this property combines seclusion with convenience. Whether you're looking to unwind or embark on summer adventures, this is your chance to own a piece of one of the Kawarthas' most desirable lakes. Offering outstanding boating, swimming & fishing, including Musky, Walley, Large And Small Mouth Bass And Perch. Don't miss out. Your perfect lakeside retreat awaits! (id:47564)
Bowes & Cocks Limited
1053 Copperfield Drive
Oshawa, Ontario
Welcome home to this stunning all-brick Marshal home in North Oshawa. Premium corner lot approx 3100 SQ feet PLUS the finished basement, boasting executive features like 3 second-level full baths and his and hers walk-in closets in the spacious principal bedroom. Entertain in the massive Kitchen with a full butler's pantry, breakfast bar, granite counters, and a central vac you can sweep right into! Vacation in your own backyard oasis with the inground pool and putting green. Or just relax in the professionally finished basement theatre room, full wet bar, and 5th bedroom. Abundant natural light from the extra windows! Just steps to the dog park and transit, easy 401 and 407 access. (id:47564)
Royal LePage Frank Real Estate
2272 County Rd 45
Asphodel-Norwood, Ontario
Welcome to 2272 County Road 45, Norwood Just 20 minutes east of Peterborough and Hwy 115, this charming all-brick bungalow is ideal for retirees, first-time buyers, or savvy investors. Featuring 2+1 bedrooms, this home offers modern comfort with an updated kitchen and bath, new flooring throughout, and two-year-old appliances. The durable steel roof and fully finished basement with a spacious rec room and ample storage add to the home's lasting value. Set on a rare 66 x 200 ft lot within town limits, the property includes a small tool shed, single-car attached garage, and is within walking distance to schools, parks, shopping, churches, and the local arena. Enjoy the outdoors with a public boat launch to the Trent River just five minutes away. Don't miss this incredible opportunity to own a well-maintained home in a welcoming community. Book your showing today you wont be disappointed! (id:47564)
RE/MAX Hallmark Eastern Realty
23 Glenview Crescent
Belleville, Ontario
Welcome to this well-maintained charming townhouse located in Potter's Creek subdivision. PRIVATE!! Backing onto a mature tree line, this home offers a peaceful retreat in the backyard with a large deck perfect for relaxing or entertaining in your outdoor space. Inside, you'll find an open concept layout with vaulted ceilings designed for both functionality and style. The kitchen features tasteful finishes with a walk-in pantry and a second closet pantry - offering tons of storage. Appliances stay for the tenant's use while occupying the unit. The primary bedroom has a walk-in-closet and a 3pc ensuite. Main floor laundry room and a powder room. The lower level offers a second bedroom and a den that could be used as an office or workout space. The large recreation room and a 4pc bathroom finishes the space. A truly unique opportunity to enjoy the best of both world's neighbourhood living with a touch of backyard privacy. Tenants responsible for all utilities & yard/snow maintenance. Must provide full credit report with score with Rental Application (OREA form 410), Lease Agreement (OREA form 400), Photo ID, two recent pay stubs or a T4, Letter of Employment, References, 1st and last month's rent required upon a signed lease. (id:47564)
Exp Realty
1866-1874 County Rd 12 Road
Prince Edward County, Ontario
Exceptional Investment Opportunity on West Lake Prince Edward CountyThis is one of the most exciting development opportunities in Prince Edward County. Set on 10.5 acres with 550 feet of prime waterfront on West Lake and 905 feet of frontage on County Road 12, this property has been rezoned to allow for the creation of a 20-unit cottage resort, each unit approximately 1,100 sq. ft. in size. The approved vision also includes a bike retail shop and a restaurant caf, perfectly positioned to capitalize on the steady flow of visitors to nearby Sandbanks Provincial Park.The current owners have invested significant time and resources into planning a thoughtful and profitable resort concept that blends natural beauty with modern amenities. Whether you're an investor looking to develop a tourism destination or an operator with a vision for a hospitality venture, this property offers unmatched potential.There is also the option for a 50% joint venture partnership, giving the right operator the opportunity to co-own and run the future operation. Learn more and view the full rezoning details here: www.thecounty.ca/z22-24-west-lake-lodge-ltd/ (id:47564)
RE/MAX Quinte Ltd.
23 Sugarbush Trail
Kawartha Lakes, Ontario
Discover the perfect canvas for your dream home with this remarkable 100-foot waterfront lot on picturesque Lake Scugog. Nestled in a serene, forested setting, this property offers unparalleled privacy and breathtaking lake views, ensuring a tranquil retreat from the everyday hustle. Panoramic views of Lake Scugog's shimmering waters right from your future doorstep. The lot is surrounded by lush forests, providing a peaceful escape and a sense of seclusion. The property behind is undeveloped. Located on a quiet street, this property promises a serene atmosphere while still being conveniently close to amenities. Just minutes away from the charming towns of Port Perry and Lindsay, offering a variety of dining, shopping, and recreational options. Embrace the beauty of the Trent-Severn Waterway and enjoy easy access to numerous lakes for boating, fishing, and outdoor adventures.This is a rare opportunity to own a slice of paradise on Lake Scugog, perfect for those seeking privacy, natural beauty, and a gateway to all the water activities you can imagine. Seize the chance to create your lakeside sanctuary. (id:47564)
Revel Realty Inc.
46 Royal Estate Drive
Kawartha Lakes, Ontario
Nestled among towering trees, this stunning custom-built two-storey home is situated in a coveted enclave of executive homes. Boasting 4+1 bedrooms and 3 bathrooms, this residence features an updated eat-in kitchen with stainless steel appliances, modern cabinetry, large windows, and a walk-out to a deck overlooking a private, treed backyard. The family room offers a cozy wood fireplace, while the combined living and dining areas provide ample space for entertaining. The primary suite is complete with a walk-in closet and a brand-new 4-piece ensuite bath.Upon entry, a spacious foyer welcomes you with double closets, leading to a convenient laundry room with a 2-piece bath and garage access. Throughout the main level, crown moulding and high-end flooring enhance the aesthetic appeal. Additionally, a detached barn/workshop with hydro and water connections adds versatility to the property.Outdoors, enjoy a great Artic Spa swim spa and ample deck space for entertaining amidst the tranquility of the backyard. The partially finished basement includes a bedroom, a recreational area, and abundant storage, ideal for in-law potential or additional living space.This home is ideally located with easy access to Hwy 115, 401, and 407, offering unparalleled convenience. Discover the perfect blend of luxury, functionality, and prime location schedule a showing today to experience everything this exceptional property has to offer. (id:47564)
Revel Realty Inc.
31105 28 East Highway
Bancroft, Ontario
Welcome to 31105 Hwy 28 East, where rural charm meets modern convenience in a spacious raised bungalow that offers exceptional value and versatility Set on over half an acre and located just minutes east of the Town of Bancroft, this property offers the best of both worlds, peaceful country living with immediate access to Town amenities. With over 1,700 square feet of sunlit main floor living space, the home boasts a well balanced, open concept layout that encourages flow and functionality. Three spacious main floor bedrooms; a bright 4-piece bath featuring a jetted tub and separate shower; the open concept kitchen, living, and dining area is ideal for entertaining and family gatherings; the sun-drenched den with wood stove is perfect for relaxing, the adjoining private office space is ideal for remote work or business use; enjoy the convenience of a main-floor laundry room; relax in the expansive screened in porch and enjoy extended seasonal living. The finished basement offers a large recreation room with a second wood stove for cozy evenings or weekend movie nights; an additional bedroom is ideal for guests or older children; a large storage room; a convenient cold room; a furnace/utility room with extra storage area to keep everything organized and out of sight. Outdoor spaces are designed for both relaxation and utility, the detached workshop, storage building and shed is ideal for hobbyists, tinkerers, or seasonal gear, gardening tools, and recreational equipment. In its totality, this property delivers more than just a home, it is an incredible opportunity to live with ease, invest with confidence, and enjoy all that Beautiful Bancroft has to offer. (id:47564)
Century 21 All Seasons Realty Limited
557 Wao Catchacoma Lake
Trent Lakes, Ontario
Embark on an unforgettable adventure with breathtaking sunsets, cool westerly breezes, and the perfect blend of privacy and nature -all nestled on nearly an acre of land backing onto the stunning Kawartha Highlands Signature Provincial Park. This charming 3-season family cottage is set on the pristine Catchacoma/Mississauga 7-lake system, renowned for its crystal-clear, deep, weed-free waters, excellent fishing, and endless opportunities for boating and watersports. Step out your back door to explore kilometers of trails winding through crown land, scenic back lakes, and rolling hills and valleys. Inside, the cottage radiates warmth with wood pine finishes, spacious rooms, cathedral ceilings, and large west-facing windows offering tranquil lake views. A raised boardwalk leads to a cozy sleeping bunkie that comfortably sleeps 5-7 - perfect for hosting family and friends. There's also a freestanding workshop complete with a privy, providing space for all your summer gear. The main cottage was built between 1992-1994, with the bunkie added in 2016. A recently replaced hot water tank adds peace of mind. Relax on the expansive waterside deck, surrounded by majestic white pines and exposed granite, where your stress will meltaway. The gently sloping property leads to a natural shoreline and pristine swimming right off the dock. As a bonus, enjoy membership at the uniquely cottager-owned Catchacoma Marina, offering peace of mind and permanent access. The marina features reserved parking, boat mooring, storage facilities, and even an LCBO outlet. And there's more: included is an approximate $28,000 debenture payable by the Marina - to be transferred to the new owner. This turnkey water-access property comes with only a few exclusions and includes everything you need including a reliable aluminum boat and motor for the ultimate lakeside lifestyle. (id:47564)
Century 21 United Realty Inc.
116 Prinyers Cove Crescent
Prince Edward County, Ontario
Wake up every morning to breathtaking views of Lake Ontario in this custom-built bungalow that blends luxury with everyday comfort. With over 2,500 sq. ft of thoughtfully designed living space, this home offers the perfect setting for both relaxing and entertaining.Inside, you'll find a stunning gourmet kitchen complete with marble countertops, a breakfast bar, and top-quality finishes. The open-concept layout is filled with natural light, creating a warm and inviting atmosphere. With 3 spacious bedrooms and 3 full bathrooms, there's plenty of room for family and guests. Step outside into your own private oasis. The beautifully landscaped backyard sits on a 200' x 204' lot and features a heated in-ground saltwater pool, soothing hot tub, multiple seating and entertaining areas, and a cozy fire pit - perfect for enjoying starry nights by the lake. Too many upgrades and premium features to list. You must see it in person!!! (id:47564)
Peak Realty Ltd.
1038 Exeter Street
Oshawa, Ontario
Bright & Spacious Bungalow in Prime Location! Step into this stunning 4 bedroom 2 full bathroom bungalow with Inground pool , designed for comfort and style. Featuring large windows that bathe the space in natural light, this home offers an inviting and airy atmosphere. The main level boasts a well-appointed living area, a modern kitchen, and spacious bedrooms, perfect for relaxed living. The finished walk-out basement adds incredible versatility ideal for additional living space or entertainment. Outside, enjoy a beautiful deck, interlocking brick and a refreshing inground pool backing onto Green Space. Your personal oasis right in the heart of the city! Located in a prime neighbourhood, this home is close to top-rated schools, convenient transit options, vibrant restaurants, and endless shopping opportunities. Plus, the 1-car garage adds practicality to this already perfect package. (id:47564)
Land & Gate Real Estate Inc.
114 Yorkville Drive
Clarington, Ontario
Welcome to this bright and inviting 3-bedroom, 2 - full bathroom freehold townhouse, nestled in one of Courtice's most desirable communities. Situated on a large 100-foot lot with no sidewalk, the property offers parking for three vehicles two in the driveway and one in the garage with direct garage access to the main floor. The main level features an open-concept living and dining area filled with natural light, complemented by new flooring throughout. The kitchen offers a functional layout and opens to a spacious backyard with a large deck, hot tub and shed, perfect for entertaining, unwinding and additional storage. Upstairs, youll find three bedrooms and a beautifully renovated 4-piece bathroom. The fully finished basement offers incredible flexibility with pot lights, an open layout, and a full bathideal as a rec room, home office, or guest suite. Minutes from schools, parks, shops, restaurants, transit, and Highway 401, this is a fantastic opportunity to own a charming home in a family-friendly neighbourhood. (id:47564)
Keller Williams Energy Real Estate
1287 Morgans Road
Clarington, Ontario
Imagine the kind of childhood where tree swings hang from mature branches, bonfires glow under starlit skies, and theres space to run, roam, and just be. Set on 1.48 acres, this charming 1.5-storey home offers a rare chance to create that lifestyle with a detached home, a little land, and a lot of potential just minutes from town.Inside, the layout offers 1,145 square feet above grade, including a spacious living room with patio doors leading to the side yard, a large eat-in kitchen perfect for family meals, and a main floor primary bedroom. Two additional generously sized bedrooms are upstairs, while a bright mudroom at the back overlooks the property and includes three storage closets. A 4-piece bath with a combined tub and shower completes the main level. Broadloom and laminate flooring were both installed in 2025. Outside, the lot is a mix of cleared lawn and established trees, once home to a large family garden and ready to become whatever you imagine next. Whether you're dreaming of chickens, a veggie patch, a place for kids and pets to play, or a peaceful spot to build equity over time, this property offers a fresh start with plenty of room to grow. Affordable, private, and close to local amenities this is the kind of opportunity that doesn't come along often. (id:47564)
Royal Service Real Estate Inc.
159 Goodman Drive
Oshawa, Ontario
Beautiful All-Brick Bungalow in McLaughlin Community, An absolute Gem! Welcome to this meticulously maintained, all-brick bungalow located in the highly sought-after McLaughlin community of Oshawa. From the moment you step inside, you'll feel the pride of ownership throughout this beautifully updated home.The main level offers a bright and inviting office just off the front entrance, flooded with natural sunlight the perfect space for working from home or hitting the books - can also be converted into an additional bedroom. Just beyond, the spacious dining room sits conveniently adjacent to the kitchen, creating a seamless flow thats ideal for entertaining guests or hosting family dinners.The kitchen is a true standout, featuring granite countertops, a stylish backsplash, stainless steel appliances, and a cozy breakfast nook thats perfect for relaxed mornings with the kids. From here, step out onto your deck through a convenient walkout, making indoor-outdoor living a breeze.Unwind in the generously sized living room, complete with gleaming hardwood floors, plenty of natural light, and a warm gas fireplace, a perfect space for cozy evenings in. The main level also includes 2 spacious bedrooms and 2 full baths, including a primary suite with ample closet space and a luxurious 5-piece ensuite. Downstairs, the fully finished lower level provides the ideal in-law suite, complete with 2 bedrooms, 1 bathroom, a large rec room, gym space, and a second full kitchen with breakfast nook. This space offers flexibility and functionality. Step outside to your gorgeous backyard, featuring beautiful landscaping, garden beds, and a gas line hookup for BBQs perfect for summer gatherings.This home is a rare find that checks all the boxes. (id:47564)
Keller Williams Energy Real Estate
59 Rotherglen Road N
Ajax, Ontario
Welcome to 59 Rotherglen Rd N! Located in the sought-after Central West neighbourhood of Ajax; a lovely 4-bed, 4-bath home perfect for growing or downsizing families. Enjoy the ease of no sidewalk in front of your property. Step inside and be greeted by a bright and inviting living room, flooded with natural light from two large windows and featuring beautiful hardwood floors and a cozy gas fireplace. The adjacent dining room, with its charming chandelier, overlooks the backyard. The updated kitchen offers considerable space, providing ample room for meal preparation and storage, and also includes a convenient wine/drink fridge. From here, step out onto the entertaining deck, which overlooks a spacious fully fenced backyard featuring an awning -a wonderful area to personalize or for children to enjoy. Upstairs, you'll find three spacious bedrooms. The primary bedroom is a comfortable retreat with beautiful hardwood floors, a 4-piece ensuite bathroom, and a walk-in closet, all bathed in natural light from the west-facing window. The two additional well-sized bedrooms feature broadloom and share a convenient full bathroom. The versatile basement offers fantastic potential to create your ideal recreation or family room, complete with a gas fireplace for extra warmth. An additional room provides flexibility for a home office, workout space, or an additional bedroom and includes a 2-piece bathroom. Enjoy all of the convenience of this fantastic location, which is close to all amenities Ajax has to offer including walkable elementary and high schools and community centre. Don't miss the opportunity to make 59 Rotherglen Rd. N your new family home! Book your showing today! (id:47564)
Keller Williams Energy Real Estate
96 Charles Road
Tweed, Ontario
GO JUMP IN THE LAKE! Enjoy swimming, boating and fishing with easy LAKESIDE living, only a stone's throw from the house to water! Year round Waterfront Bungalow on beautiful STOCO LAKE in Tweed. Cozy three bedroom, 1 Bath home. Open concept living area features wood ceilings and field stone propane fireplace, to curl up beside in the winter. Stunning lake views from main rooms. Nice kitchen includes fridge, stove, washer & dryer. Direct access to attached garage for parking and storage. If you like to entertain, your guests will be impressed with the large lakeside deck with glass railings for unobstructed view of the water. Steps leading to nice level spot at the water's edge for kids to play and walk into the Lake. This property is located on quiet dead end paved road, close to boat launch and Village Amenities. Well maintained property is move in ready. Metal roof, sandpoint well & septic. Get ready to enjoy this incredible waterfront home creating memories that will last a lifetime at the Lake! (id:47564)
RE/MAX Hallmark First Group Realty Ltd.
282 County Road 48
Havelock-Belmont-Methuen, Ontario
| HAVELOCK-BELMONT-METHUEN | Loved and well-maintained by the same owners for the past 22 years, this 3-bedroom brick bungalow offers comfort and simplicity. Many recent upgrades including forced air propane furnace, central air, and metal roof. The finished lower level includes a cozy family room with a wood stove making it a perfect space for relaxed evenings. Situated on a well-treed level lot with a detached garage and paved driveway. Equally ideal for family or retirees looking for a peaceful, easy living in a rural setting. Conveniently located just 3 minutes east of Havelock and only 30 minutes east of Peterborough. (id:47564)
RE/MAX Hallmark Eastern Realty
36 Trueman Street
Brampton, Ontario
Welcome to 36 Trueman St in the sought after heart of Downtown Brampton in the Queens Corridor. This cute little Century old bungalow shows pride of ownership and can also be purchased in part with 34 Trueman St and 4 Eastern, giving you a large parcel of land directly across from the Old Brampton Hospital. This home lives much bigger than it looks! (id:47564)
RE/MAX All-Stars Realty Inc.
373 Travail Avenue
Oshawa, Ontario
Located in Prestigious and Tranquil KEDRON PARK, A BUNGALOFT, Step into the next chapter in one of Oshawa's most desirable communities. This thoughtfully designed Jeffery built home, known as The Riverstone model (featuring an expanded garage), with a seamless connection between indoor comfort and outdoor beauty. From the charming front porch, a bright and welcoming foyer opens to a formal living room area and dining space. Beyond lies, a breathtaking great room with soaring ceilings and oversized windows setting the stage for relaxed living and effortless entertaining. The open concept kitchen features an angled breakfast bar, generous counter space, and a clear view into the great room, creating an ideal space for hosting and conversation. A walkout from the breakfast area provides a lovely view of the backyard. The main floor includes a spacious primary suite with a full ensuite, soaking tub, and oversized walk-in closet, a 2nd main floor bedroom/or home office paired with a nearby bathroom offers an ideal guest space. Convenient main floor laundry and interior garage access complete this level. Upstairs: a sunlit loft with vaulted ceilings offers a tranquil retreat perfect for a second family room, home library, or cozy lounge. Two additional bedrooms are located on this level: one with an optional ensuite (door can be added), and another situated at the front of the home ideal as a home office or creative studio, featuring a stunning central window. A harmonious blend of space, style, and nature in a premium location close to parks, trails, schools, and amenities. Shingles ~ 2023. CLOSE TO Durham College UTECH, 407 and 412 and other main routes leading to Toronto, and GO Transit (attachments on realm software) (id:47564)
Keller Williams Energy Real Estate
400 Lambeth Court
Oshawa, Ontario
Beautiful meticulously cared for home with huge stunning oasis backyard retreat, located in a quiet court location. Grand covered private entrance greets you as you step into this immaculate 4 bedroom, 3 bath home featuring: herringbone tiled entrance, large principle rooms with gorgeous hardwood flooring, custom designed and built kitchen w/ Cambria quartz countertops, SS appliances, cozy family room includes a new gas fireplace and surrounding millwork & walk-out to backyard and pool. Main floor 2-piece washroom has convenient custom door out to backyard/pool area as well. The garden is truly an entertainers delight, with hot tub, gazebo w/ dining area, custom stonework, completely upgraded heated pool, perennial gardens, and 2 sheds. This home is must see! (id:47564)
Career Real Estate Services Ltd.
102 - 239 James Street E
Cobourg, Ontario
Welcome to Independent Living at James Club Condominium at the Palisade Gardens. Experience the ease and comfort of carefree condo living in this beautifully designed 970 sq. ft. residence. Thoughtfully updated and move-in ready, this lovely suite offers everything you need to enjoy your independence while benefiting from the supportive services available at Palisade Gardens. Start your mornings with a cup of coffee on your charming front deck. Inside, you'll find a bright and cheerful primary bedroom featuring two closets and a custom three-piece en-suite with a wheelchair friendly shower. The spacious kitchen is a delight, offering granite countertops, ample cupboard space, and convenient pull-out drawers perfectly open to the dining area and cozy den, making entertaining or daily living effortless. Originally a two-bedroom layout, the unit has been customized for additional living space, but can easily be re-converted to a two-bedroom if desired. A second bathroom includes a luxurious walk-in soaker tub, ideal for relaxing at the end of the day.Residents of Palisade Gardens enjoy a vibrant community with flexible service packages tailored to your lifestyle. Cook in your own suite or savor delicious chef-prepared meals in the elegant James Club dining room. Optional housekeeping and personal care services are also available to support your evolving needs. An additional great feature is the front door allowing you to greet your guests who park on the street and an additional door leading to the hallway of the James Club and the Palisade Gardens. Whether you're looking to downsize or simply live more independently, this lovely condo offers the perfect blend of comfort, convenience, and community. (id:47564)
RE/MAX Impact Realty
1 Heneage Street
Port Hope, Ontario
Welcome to 1 Heneage Street, located in one of Port Hopes most traditional family friendly neighborhoods. Offering 3 total bedrooms, 1 bathroom and versatility on all ownership levels. The home is situated on one of the finest mature lots in town for the new owners to enjoy lots of privacy. Perfectly positioned to enjoy everything Port Hope, this listing will not disappoint! Walking distance to Ganaraska River, Schools, Parks, Trails, Jack Burger Sports Complex, Shopping and so Much More. With an abundance of ownership options available, the separate side entrance offers flexibility for In-Law/Income Property, First Time Home Buyers, Flip Potential, Retirees and everything in between. A short drive away from the Historic & Iconic Downtown, Lake Ontario, Beaches, Trinity College, Highway 401 and many other amazing amenities the beautiful town has to offer. (id:47564)
Exp Realty
47 Wood Road
Centre Hastings, Ontario
Welcome to this beautifully updated 3 bedroom home with open concept on the main floor. This home has had numerous updates, new windows, floors, new propane furnace and 4 pc bathroom along with main floor laundry. The lower level has been completely renovated with a one bedroom in-law suite, 3 pc bathroom and own laundry, the utility room can be made into a 2nd bedroom. All within a 30 drive to the 401! (id:47564)
Our Neighbourhood Realty Inc.
283 Snug Harbour Road
Kawartha Lakes, Ontario
Welcome to your dream waterfront retreat on Sturgeon Lake! This stunning 4-bedroom, 2 bath home, located just 15 minutes from Lindsay, offers unobstructed lake views and a large, level backyard leading you to the water's edge. The main level boasts a bright, open-concept eat-in kitchen and living room with expansive windows and patio doors that lead to a spacious deck with a hot tub room, perfect for year round relaxation. There's also a convenient main-floor laundry room and a versatile additional space that can be used as a living room or extra bedroom. An enclosed patio with a garage door adds versatility, ideal for use as a home gym, entertaining space, or extra storage. The walkout basement features a full kitchen, dining area, living room, bedroom and a dedicated storage or second laundry room. Additional highlights include a large indoor workshop, detached 2-car garage, and ample parking. Enjoy outdoor living with an above-ground pool, two private boat launches, and an extra large dock for great fishing. A separate lakeside guesthouse with large dock provides extra space for family and friends. With fantastic neighbours and serene lakeside surroundings, this property is the ultimate blend of comfort and natural beauty. (id:47564)
RE/MAX All-Stars Realty Inc.
31 Elizabeth Street
Brighton, Ontario
This beautiful, turn-key home has had $135k in extensive renovations inside and out! The main floor offers both style & functionality, with a beautifully designed kitchen w lg island, ss appliances, & space for cooking/entertaining. Wine & dine friends & family in the dining room, or unwind in the sunroom - a perfect balance of entertainment & relaxation. A bright & spacious mudroom off the kitchen provides easy access from the driveway & offers ample storage, keeping everything organized & clutter-free. The main floor also includes an office/den, which could easily be a 4th bdrm. Upstairs, you'll find 3 spacious bdrms filled w natural light. The basement includes 2 addtl bdrms, making it ideal for multi-generational living or the potential for a second unit. Every detail has been thoughtfully updated, with recent renos incl corrected subflooring, brand-new luxury vinyl flooring throughout & electrical updates brought to code. The exterior features new decks, a huge yard w brand-new fencing & a rebuilt covered basement entrance, ensuring both beauty & functionality. The detached 2-car garage w workshop now has a new steel roof & siding, providing addtl durability & storage. A newly excavated cold cellar adds even more practicality to this impressive home. The beautifully landscaped backyard features prof maintained perennial gardens & a spacious deck perfect for summer entertaining. Built on a poured concrete foundation w lg, bright windows, this home is as solid as it is stylish. Nestled in a quiet, 40km/hr traffic-calm neighborhood (w speed cameras) on a peaceful st, it offers a serene setting while remaining close to all amenities. Within walking distance to shopping, cozy cafs, top-rated schools, comm centre & parks, lively summer entertainment, easy access to The Big Apple, Prince Edward County, Quinte West, Presqu'ile Provincial Park, Belleville, and Cobourg Beach. Don't miss your chance to own this move-in-ready gem! Schedule your showing today! (id:47564)
Exp Realty
650 Lakeridge Road S
Ajax, Ontario
ADVENTURE AWAITS! Experience the open road in style with this 2020 Grey Wolf Trailer, perfect for both seasoned travelers and those new to RV living. This well-maintained trailer offers a spacious and cozy retreat, featuring a full queen-sized bedroom, ensuring restful nights wherever you roam. The second bedroom offers bunks so friends & family can join you! The trailer comfortably sleeps up to 6 people, making it ideal for family adventures or trips with friends. The interior boasts a 3-piece bathroom, a fully equipped kitchen, and a combined dining and living space, where you can relax and enjoy your meals. Enjoy the outdoor kitchen for BBQs & making memories. With ample room for cooking, dining, and lounging, this trailer is designed for comfort on the go. Whether you're chasing sunsets or looking for a serene spot to enjoy nature year-round, this Grey Wolf Trailer is your perfect companion. Buyer can assume current property location lease or re-locate to a place of your choosing. Don't miss out on the opportunity to own a versatile and reliable travel trailer that's ready for your next journey! (id:47564)
RE/MAX Jazz Inc.
4881 Highway 28
Trent Lakes, Ontario
Imagine owning your slice of paradise on prestigious Stoney Lake! This isn't just a cottage it's your gateway to unforgettable lake life and it's available now at an exceptional price thanks to the land lease with Trent-Severn Waterway. Picture this effortless arrival just minutes from Lakefield with super easy access right off Hwy 28. Pure relaxation is waiting with this low maintenance property. The stylish bungalow offers gorgeous views of the lake from the living space adjacent to a beautiful kitchen with island for casual meals and full dining area. Stock up for the season in the convenient pantry room. Primary bedroom fits a king bed, main bathroom with soaker tub, dual sink vanity and separate shower, second bedroom and two piece bath with laundry. But that's not all! Guests will be clamoring for the waterfront bunkie, right on the dock and the fun upper bunkie with room for two queen beds. Detached garage and garden shed for all the toys. Step onto your pristine waterfront and envision lazy afternoons on the dock with the sparkling waters of Stoney Lake just waiting for your next adventure. (id:47564)
Royal LePage Frank Real Estate
1060 Glendale Drive
Peterborough North, Ontario
Get ready for all the updates in this beauty.... Last 3 years Sellers have;purchased NEW central air conditioner, high efficiency gas furnace,kitchen and bath ceramic flooring, all windows replaced in lower level,washer, dryer, dishwasher and eco spray foam in the attic! 2 kitchens and easy access to the lower level makes the perfect potential in-law suite. This 4 -bedroom 2 bath home backs on to a ravine where your only neighbor behind you is mother nature. Located in a quiet mature neighborhood and walking distance to schools. Whether you are a growing family or a savvy investor, this home tics all the boxes. (id:47564)
Royal LePage Proalliance Realty
56 Fire Route 80b
Havelock-Belmont-Methuen, Ontario
LAKE KASSHABOG - Classic cottage with 135' of clean, sandy shoreline. This original owner, three season, 3 bedroom, 1 bathroom cottage is what a cottage should be. Gorgeous lake views from the living room and kitchen, which include a small island, that adds privacy and acts as a break wall for on coming boat waves. The gradual entry is perfect for the little ones learning to swim and for the more adventurous ones, swim over to the island to explore. Open concept kitchen, living, dining area with woodstove. Conveniently located a short distance to the boat launch, public beach and library. 25 minutes to all amenities and 2 Hours to the GTA. Start making memories as this family has for the past 60 years. (id:47564)
Bowes & Cocks Limited
42 Don Morris Court
Clarington, Ontario
Welcome to your private, west-facing oasis in one of Bowmanville's most sought-after subdivisions. This beautifully updated back-split offers the perfect blend of space with close to 3000sqft of living space, style, and serene outdoor living, fully finished from top to bottom and loaded with upgrades, including insulated aluminum garage doors.The main level features a generous, open-concept layout with hardwood floors, crown moulding, and separate living and dining rooms designed for both everyday comfort and elegant entertaining. The upgraded kitchen is a chefs dream showcasing granite countertops, a large island with breakfast bar, stainless steel appliances, Italian glass backsplash, pot lights, and Porcelain flooring that complements the modern finishings from the front foyer to the laundry room. Retreat to your king-sized primary suite, complete with a 5-piece ensuite featuring a soaker tub and separate shower, offering a peaceful escape at the end of the day.The spacious family room features a professional, custom built wet bar with a beverage centre and walks out to a professionally landscaped patio, where you'll enjoy afternoon sun and sunset views over Bowmanville Creek; a rare and breathtaking natural backdrop.Thats not all; the fully finished lower level offers endless flexibility with space for a games room, second family room, in-law retreat, home gym, or music studio. The choice is yours! (id:47564)
RE/MAX Hallmark First Group Realty Ltd.
133 Robmar Crescent
Kawartha Lakes, Ontario
UPDATED 3 BEDROOM BUNGALOW ON 1/2 ACRE IN SOUGHT AFTER MANILLA WOODS SUBDIVISION. ENJOY LOWER KAWARTHA LAKES PROPERTY TAXES WHILE LIVING JUST ACROSS THE STREET FROM DURHAM REGION. MAIN LIVING AREA HAS SOUTHERLY EXPOSURE WITH WALKOUT TO A 19' X 21' DECK OVERLOOKING PRIVATE REAR YARD. FEATURES HEATED BATHROOM FLOORS. SERVICES WITH TOWN WATER, NATURAL GAS, FIBER OPTIC INTERNET & SCHOOL BUS ROUTE. 21' X 72' DRIVEWAY GREAT FOR RV PARKING, PLUS VEHICLE ACCESS TO THE REAR YARD TOO. HOME HAS 200 AMP SERVICE SUITABLE FOR CAR CHARGER INSTALLATION. LOCAL AMENITIES INCLUDE; VARIETY STORE/POST OFFICE, LIBRARY & SERVICE STATION OFFERING A COFFEE BAR & COMPETITIVE GAS PRICES. THE TRANS CANADA TRAIL CROSSES SIMCOE ST. 1 KM SOUTH OF MANILLA. THE HOME IS VERY ENERGY EFFICIENT. OWNER 95% HEATS WITH THE GAS FIREPLACES. LAST YEAR'S GAS COSTS $1,256.24. BACK UP ELECTRIC HEAT USED MINIMALLY. LAST YEAR'S ELECTRICITY COSTS $1212.73. SHINGLES REPLACED IN 2019, MOST WINDOWS UPDATED & DRIVEWAY PAVED 2024.GREAT LOCATION! 15-20 MINUTES TO PORT PERRY, 20 MINUTES TO LINDSAY. (id:47564)
Lifestyle Brokerage Limited
Pt 2 Trent Valley Road
Cramahe, Ontario
You Will Find "Lakeview Heights" High On A Ridge On The South Side Of Trent Valley Road And Upon Arrival You Will Be Astonished By The Spectacular, Panoramic Views Of Lake Ontario And Surrounding Areas. This Magnificent Parcel Of Land Is Approximately 12 Acres And Offers A Land Ownership Opportunity Not To Be Missed. If You've Been Planning On Building A Country Home And Have Been Searching For An Extra Special Parcel Of Land, One With Wonderful Views And The Potential For A Walk-Out Basement, Then You Need To Consider This Remarkable Site, It Is A Rare Find! Note 1: Amount Of Property Tax Will Be Available Once The Property Is Assessed Note 2: The Sale Of The Property Is Subject To (HST). Note 3: All Offers Must Have An Irrevocability Of 3 Business Days From The Time It Has Been Received By The Listing Agent. **EXTRAS** NOTE 4: Buyer Is Advised To Do His/Her 'due Diligence' With Regard To All Aspects And Facets Of The Subject Property And The Buyer's Intended Use Of It. All Data Is Approximate And Subject To Revisions Without Notice, Buyer To Verify. (id:47564)
RE/MAX Lakeshore Realty Inc.
25 Percy Street
Cramahe, Ontario
Comfortable move in ready 2 bdrm upper duplex with large primary rms. Many updated windows. Fridge, stove, washer, dryer provided. Separate private front entrance & side single car parking. Separate hydro, shared forced gas furnace with baseboards if needed. Due to one main heating system & lower tenants health needs, no smoking / vaping or pets permitted. One block to restaurants, banks & shopping. Close to 401 for commuters. Tenant to pay own hydro, cable, internet, garbage removal & tenant insurance. Detached shed shared by both tenants. Rental application with references to be completed and approved. First and last months rent required. Suitable for professional couple. Email Diane Chapman at [email protected] for viewings and additional information. Tenant occupied so notice is required. (id:47564)
Royal LePage Frank Real Estate
70 Richardson Road
Trent Hills, Ontario
Northumberland County, With Its Rolling Hills, Majestic Forests, Fertile Pastures And Sparkling Waterways, Is Truly Glorious, And Nestled In An Idyllic Corner Of This Natural Wonder You Will Find "Richardson Meadows". Located On The West Side Of Richardson Road You Will Find Parcel "B", A Beautiful Meadow Which Is Approximately 2 Acres With Mature Trees At The Western Boundary. If you're searching for a picturesque site to build your forever house, Parcel "B" is for you. Situated A Short Drive To The Quaint Villages Of Hastings And Warkworth, This Site Is Near All Amenities And Offers A Singular Land Ownership Opportunity Not To Be Missed. (id:47564)
RE/MAX Lakeshore Realty Inc.
5194 Tower Manor Road
Hamilton Township, Ontario
Tower Manor Lodge Offers Proven Cash Flow with Expansion Potential. An exceptional opportunity to acquire a turnkey waterfront resort with solid cash flow and room for growth. Tower Manor Lodge spans 6.5 acres along 275 feet of Rice Lake shoreline and includes 37 fully serviced seasonal trailer sites and 11 well-maintained housekeeping cottages delivering stable, recurring revenue. The on-site retail store is underutilized, offering immediate upside potential by servicing both resort guests and the surrounding residential area. The property also features a 6-bedroom century home with historic charm, perfect for a B&B conversion, staff housing, or value-add accommodations. This is a seasonal operation with the option to extend into the shoulder seasons, unlocking further revenue without substantial capital expenditure. Zoning, location, and infrastructure all support additional monetization strategies, including premium short-term rentals or value-enhancing upgrades. Package available upon request. (id:47564)
RE/MAX Rouge River Realty Ltd.
62 Hummingbird Drive
Belleville, Ontario
Modern 3 Bedroom, 2 Bath, fully bricked bungalow located just mins north of Belleville in Caniffmill Estates. On the main floor you will find gorgeous engineered hardwood flooring, an open concept living room and the kitchen has quartz counter tops. The large primary bedroom has a walk in closet, and beautiful ensuite. On the main you will also find the laundry room and mudroom. Downstairs is unfinished with 8ft ceilings and room to add extra bedrooms/recreation room. There is a rough in for a bathroom. Outside you will find a 2 car attached garage, Huge wood deck fully fenced rear yard . Great location close to the Quinte mall, walking trails, playgrounds, dog park and several golf courses (id:47564)
RE/MAX Quinte Ltd.
17 Ida Ho Lane
Faraday, Ontario
Envision 290 feet of Private, pristine WEST facing waterfront on Bow Lake, offering incredible deep clean swimming less than 60' from your dream home! 3800 finished sq ft of luxury tucked into a mature 1.5 acre pine grove. This modern, meticulously planned, 5 bed, 3 bath custom built home/cottage, features 3 main floor bedrooms and 2 main floor bathrooms. The Primary Suite has vaulted ceilings and walkout to the deck, 3-piece ensuite with double custom vanity, large rain shower and heated floor. Fully finished basement includes 2 additional bedrooms plus a 4-piece bath, large rec room, oversized laundry room and tons of storage space. Quartz countertops in kitchen and main floor baths, Ash engineered hardwood throughout the main floor and basement, tile in bathrooms, foyer/mudroom. Still looking for more space? Attached 2-car heated garage with direct entry to the foyer. Power outage? No problem, 11kW automatic generator wired into the home. Enjoy the sounds of nature from your screened-in porch, then venture outside onto your composite deck and bask in the late afternoon sun. Find your Zen at the end of the day as the Sun send sparkles across the water for a priceless SUNSET! Why not dip your toes in Bow Lake from the edge of your dock while loons, ducks, otters and turtles swim by. Bow Lake has no public access point meaning you share this beautiful water with only a handful of neighbours! Enjoy easy outdoor living with raised garden beds, mature asparagus patch, Kids' playground and sandbox. If you have more motorized toys than the garage can handle, move them out to the detached drive shed. Care to wet a line? Excellent bass, pike and perch fishing! Centrally located, 10 min north to the full service town of Bancroft, where you'll find shopping, restaurants, rec centre, parks, Schools, and a Hospital; travel south 25 min to the town of Apsley equipped with state of the art hockey arena, gym, and rec hall, putting convenient rural living at your fingertips. (id:47564)
Coldwell Banker Electric Realty
2494 Hadlington Road
Highlands East, Ontario
Looking for a beautiful place to build your dream home? This surveyed (2021) 10 acre parcel of land is situated on a year round municipal road amongst other homes and close to the town of Wilberforce and up the road from a beach and boat launch on Monmouth Lake. Hydro readily available as there is an easement for hydro lines running across the middle of the property. There is a driveway in place and an area of land has been partially cleared for ease of entrance. Priced to sell and won't last long! (id:47564)
RE/MAX Hallmark Eastern Realty
272 Phillip Murray Avenue N
Oshawa, Ontario
Stunning 3+1 Bedroom 2 Bath Staycation Home Nestled In Family-Friendly Lakeside Community. Beautifully Renovated Modern & Eco-Conscious Home, Smart Front Door Lock, Smoke & C.O. Alarms, New Entrance Deck, Fsc Certified Hardwood Flooring On 2nd Floor, Waterproof Laminate Thru-Out Basement, Freshly Painted Throughout, Featuring Sunshine-Filled Living & Dining Rooms, Kitchen With Granite Counter, S/S Appliances & New Contemporary Backsplash. Open Concept Basement With 4th Bedroom/Office & Large Rec Area. Enjoy Summer & Entertain In Private Backyard Featuring A Brand New Large Deck. Walking Distance To Lake Ontario & Conservation Park Plus 500+ Acres Of Forests, Parks & Beaches At Your Doorstep, Close To Shopping, Schools, Bus Routes, 401 & More! **EXTRAS** Upgraded Electrical Panel (2023), Deck(2024), Close To Schools, College & University, Community Centre, Patio Restaurants, Shopping. 15Min Bus Ride Or 5 Min Drive To Go Station. Quick Access To 400 Series Highways. 20 Min Drive To Toronto. ** This is a linked property.** (id:47564)
Royal Heritage Realty Ltd.
1032 Burr Road
Prince Edward County, Ontario
Discover the art of elevated living in this custom-built luxury home, where timeless design meets modern convenience. Located on over 3 acres in sought-after Hillier, this 5-bedroom, 3-bathroom residence showcases meticulous attention to detail and artisan finishes throughout the almost 4000 square foot plan. From the grand vaulted ceilings to the light-filled open-concept layout, every space has been thoughtfully designed for both comfort + style. At the heart of the home is a chef-inspired kitchen featuring a walk-in pantry and exquisite millwork by renowned local craftsmen, a testament to the home's commitment to quality and local artistry. Luxury selections throughout: Silestone velvet et noir quartz counters, custom oak stained cabinetry, antique gold fixtures, white oak floors just to name a few. The kitchen overlooks the open concept dining room + living room anchored w/a large floor to ceiling fireplace. This spacious main level provides an effortless flow, perfect for entertaining or relaxing w/family. The primary suite offers a peaceful retreat w/upscale finishes + spa-like amenities, walk-in closet, double wall hung vanity & separate water closet while additional bedrooms are ideal for guests, children, or a home office. An exceptional bonus awaits below: The expansive basement will be completed upon closing, adding significant living space that includes two additional bedrooms, a full bathroom, and a generous recreation area complete w/a wet bar ideal for hosting friends, creating a home theatre, or designing the ultimate game room. Functionality + workspace were not overlooked in this custom build. 10KW hardwired generator offers peace of mind while a large 2 car garage w/oversized double glass doors provide abundant storage space and offers direct entry to the mud w/built ins & main floor laundry. Whether you're seeking sophistication, functionality, or the perfect place to gather, this property delivers it all w/unmatched craftsmanship + luxury. (id:47564)
Keller Williams Energy Real Estate
26 Rickaby Street
Clarington, Ontario
Offers Welcome Anytime!! Step In To This Beautifully Renovated 3+1 Bedroom, 4 Bathroom Home, Wonderfully Cared For & Move-in Ready! Located In A Highly Desirable Neighbourhood In North Bowmanville Known For Its Excellent Schools & Family Friendly Community. This Home Features Lots Of Updates Including Renovated Bathrooms (2024), New Flooring On Main (2022), New Fence (2022). Huge Eat In Kitchen With Lots Of Cupboards, Stainless Steel Appliances. Garage Access To Home. Walk Out To Deck & Pool Sized Yard. Spacious Primary Bedroom With 4 Piece Ensuite Including Walk In Shower. Double Sinks In Main Bath. An Additional Bedroom In The Basement Provides Ample Space For Family Or Guests. No Sidewalk & Driveway Parking For 4 Cars! Minutes From Great Schools, Shopping, Dining, Parks, 401 & 407 & All Amenities!! (id:47564)
Royal LePage Frank Real Estate
1557 Hummingbird Court
Pickering, Ontario
Nestled in a quiet court in prime West Pickering, this charming 2-bedroom, 2-bathroom freehold townhome offers a perfect blend of comfort and convenience. The spacious open-concept main floor features a large eat-in kitchen with a custom built-in auxiliary cabinet. The oversized family room boasts 9-ft ceilings, pot lights, an elegant crown moulding, a custom-built entertainment unit with an electric fireplace, and beautiful hardwood floors, creating a warm and inviting atmosphere. Both bedrooms are generously sized, with large windows, updated broadloom floors and double closets, while the primary bedroom offers a spa-like semi-ensuite with a luxurious two-person glass shower and an extra-large soaker tub. Enjoy garage access and a walkout to a fully fenced yard with a patio, perfect for outdoor relaxation and alfresco dining. Conveniently located near Highway 401, Highway 7, and Altona Forest Trail, this home is a must-see! (id:47564)
Keller Williams Energy Lepp Group Real Estate
340 Deer Rock Lake Road
Addington Highlands, Ontario
Discover this charming 3-bedroom, 2-bathroom bungaloft-style home situated on a spacious 51-acre parcel of forested land. Boasting soaring cathedral ceilings, the home offers an open and airy feel, perfect for both relaxing and entertaining. A stunning sunroom with wrap-around floor-to-ceiling windows provides spectacular views of the surrounding landscape, inviting nature indoors. One of the property's most enchanting features is the waterfall that flows through the land, feeding a gentle creek that winds its way past the home. The soothing sound of running water adds a peaceful ambiance year-round an ever-present reminder of the natural beauty that surrounds you. The land features well-maintained trails throughout the woodland, ideal for hiking, exploring, enjoying peaceful walks, ATVing, snowmobiling, and even making your own maple syrup! Fire up the campfire and watch for glimpses of wildlife such as deer, moose, and the occasional bear nature lovers will find endless enjoyment here. Located on a quiet dead-end road, this home offers privacy and tranquility, yet is only a 5-minute drive to the Deer Rock Lake boat launch, making it perfect for avid fishermen. Built just 10 years ago, the home combines modern comfort with rustic charm, providing a serene retreat in a truly beautiful setting. (id:47564)
Royal LePage Proalliance Realty
166 Jeffrey Lake Road
Faraday, Ontario
Welcome to your perfect summer escape in the country, just minutes from the friendly town of Bancroft! This beautiful bungalow was built in 2014, and sits on over 7 acres of peaceful, wooded land. Enjoy the fresh air and sunshine from the large wooden porch and side deck: perfect for BBQs, morning coffee, or spotting deer wandering by! Step inside to an open-concept kitchen and living room, ideal for spending time with family or friends. There are two good-sized bedrooms, including a bright primary bedroom with a walk-in closet and a private 3-piece bathroom. The main floor also has a 4-piece bathroom with easy-to-clean tile floors and stunning hardwood throughout the home. The open basement has space for a future bedroom or rec room. Bring your ideas! Other features include a 200-amp service, oil forced air furnace, owned hot water tank, and water softener system. If you love nature, privacy, and country living with a town just down the road, this is the place for you. (id:47564)
Royal LePage Kawartha Lakes Realty Inc.










