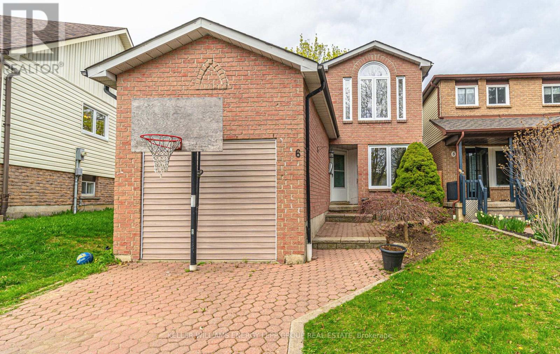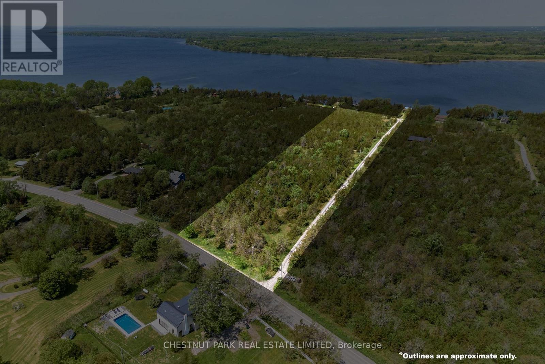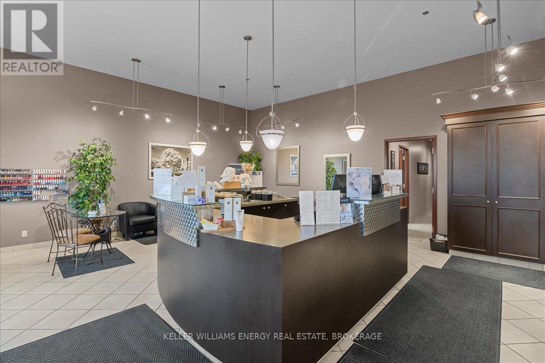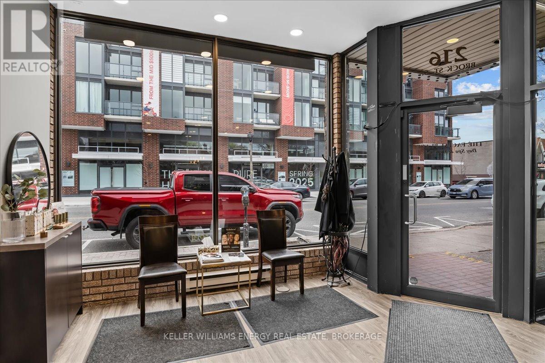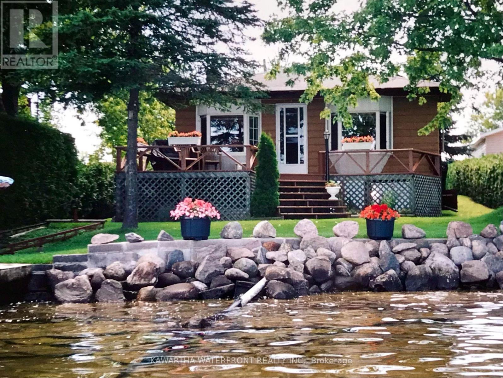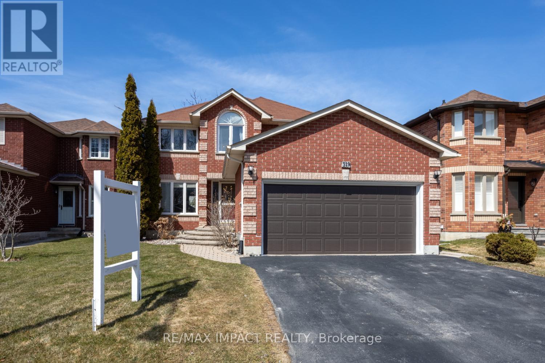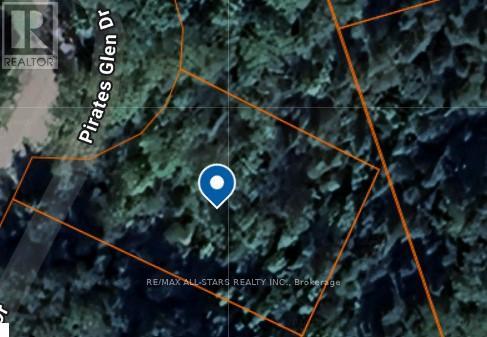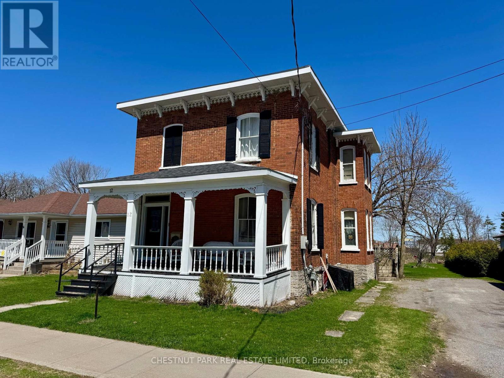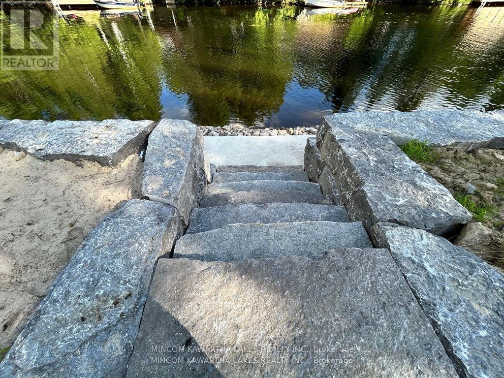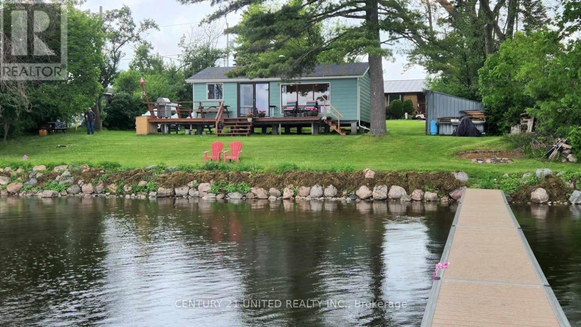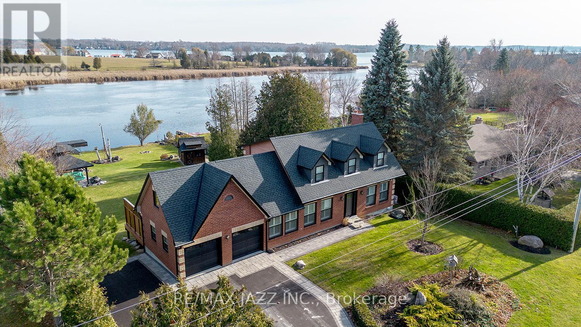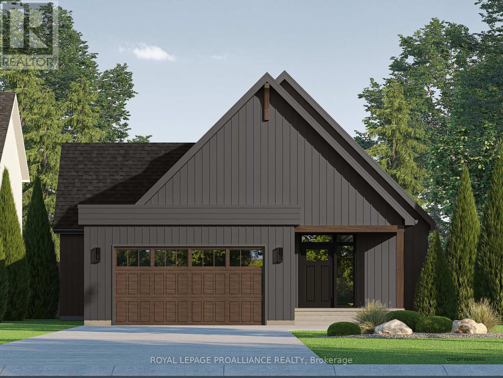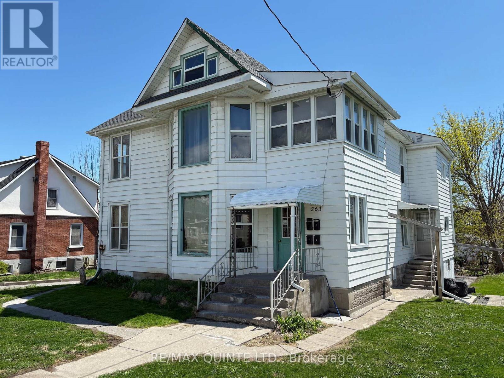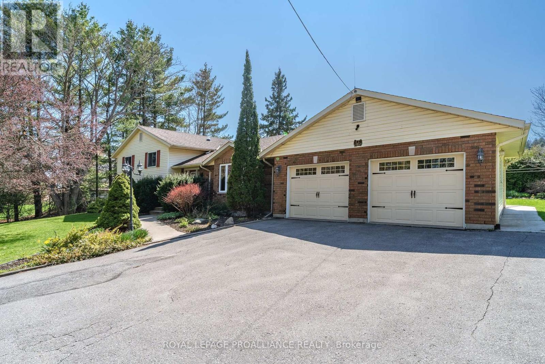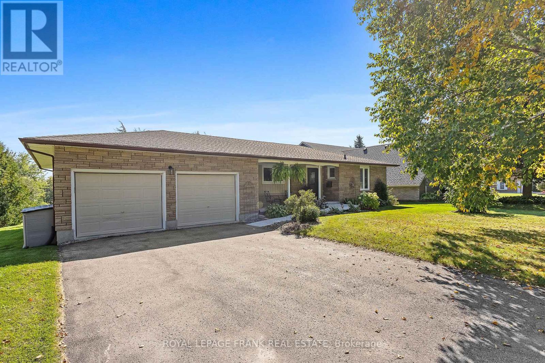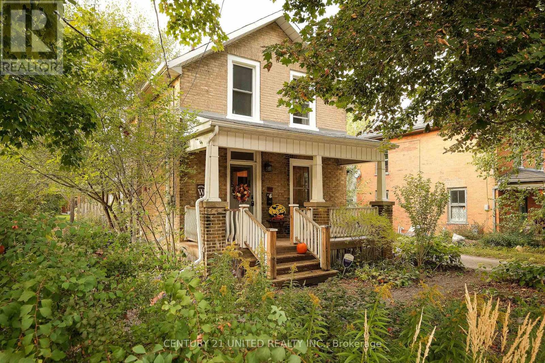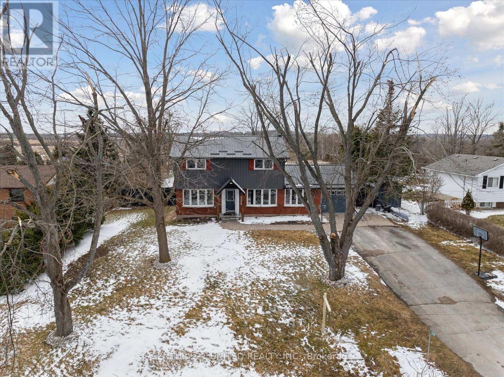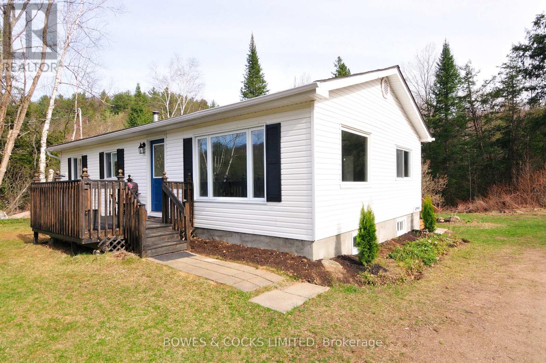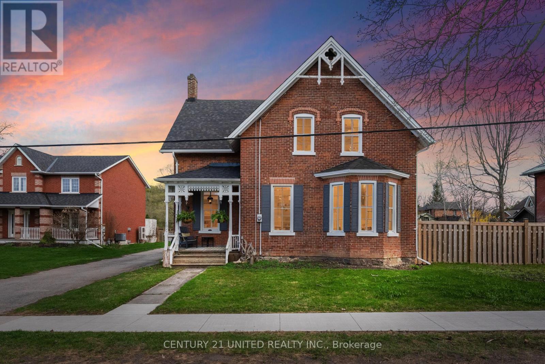 Karla Knows Quinte!
Karla Knows Quinte!6 Goldring Drive
Whitby, Ontario
Charming 3+1 bed, 2 bath detached home in a family-friendly Whitby neighbourhood. The main level features a sun-filled living room perfect for relaxing or entertaining, and a cozy dining area with a fireplace and walkout to a private patio great for summer gatherings. The spacious primary bedroom includes an elegant arched window and a 4-piece semi-ensuite for added comfort. The finished basement offers a separate entrance and pot lights throughout, providing additional living space. The garage has been converted into a finished room and can be converted back if needed. Located in a quiet, well-established neighbourhood, this home is just minutes from top-rated schools, parks, shopping, transit, and offers easy access to Hwy 401 and 412. A great opportunity for families or investors looking for comfort and convenience in one of Durham's most desirable communities. ** This is a linked property.** (id:47564)
Keller Williams Energy Lepp Group Real Estate
Next To 2451 County Road 15
Prince Edward County, Ontario
Located along the north-eastern corner of Prince Edward County with two Right of Way (ROW) access points to water this 3.9 acre offering is an exceptional opportunity. RR1 Zoning opens the door to endless possibilities. An ideal retreat from a fast-paced urban lifestyle this property is a terrific canvas for home, weekend retreat, hobby / recreational pursuits. Great proximity to the Town of Picton for amenities, including the 401, and a very short distance to some of The Countys premiere destinations that include restaurants and wineries. Mixture of trees, bushes, and open spaces will have you feeling right at ease with nature. A must see and not one to be missed! (id:47564)
Chestnut Park Real Estate Limited
820 Donegal Street
Peterborough North, Ontario
Fabulous colorado raised bungalow in the sought after north end. Three bedrooms, two full baths, newer kitchen with quartz countertop and lots of cupboard space. Hardwood floors throughout main level with patio doors to new Trex deck, fenced backyard, gardens and two sheds. Lower level has a cozy rec room with gas fireplace, laundry area, lots of storage space and a walk-out to back yard. Attached single garage. Property is close to shopping, schools, place of worship, park and walking/bike path. This home is move-in ready! (id:47564)
Royal LePage Frank Real Estate
104 - 450 Yonge Street
Barrie, Ontario
Discover comfort and convenience in this beautifully refinished, ground-floor suite featuring new laminate flooring and a three-piece bathroom with a low step-in shower for ease of access. Located in the south end of Barrie, this residence is nestled among family homes and offers a peaceful setting close to the waterfront, local shopping, and public transportation for added convenience. Enjoy the beauty of nature with a wrap-around verandah, walking path, and lush gardens, perfect for relaxation and socializing. Residents benefit from: Three chef-prepared meals daily plus a 24/7 bistro for snacks and refreshments, housekeeping once per week and a safe and welcoming atmosphere. Experience comfortable, maintenance-free living in a serene environment. (id:47564)
Century 21 Lanthorn Real Estate Ltd.
4 - 1084 Salk Road
Pickering, Ontario
Skin Care Business for Sale - Turnkey Opportunity. A rare opportunity to acquire a well-established skincare business with a loyal clientele and a strong local reputation. This fully operational, turnkey spa offers immediate revenue potential and includes: 4.7-Star Google Rating, Professionally trained, experienced staff, Beautiful, modern spa setting, Excellent retail product sales, Consistent revenue with growth potential, State-of-the-art equipment featuring: HydraFacial, OxyGeneo, RF Skin Tightening, IPL Photofacial, Laser Hair Removal Facial Treatments, Manicure and Pedicure, Waxing, Tinting. The business operates across two synergistic locations, but the owner is open to selling one location individually. The owner is retiring and will provide up to two months of transitional support to ensure a smooth and successful handover. (id:47564)
Keller Williams Energy Real Estate
216 Brock Street S
Whitby, Ontario
Skin Care Business for Sale - Turnkey Opportunity. A rare opportunity to acquire a well-established skincare business with a loyal clientele and a strong local reputation. This fully operational, turnkey spa offers immediate revenue potential and includes: 4.7-Star Google Rating, Professionally trained, experienced staff, Beautiful, modern spa setting, Excellent retail product sales, Consistent revenue with growth potential, State-of-the-art equipment featuring: HydraFacial, OxyGeneo, RF Skin Tightening, IPL Photofacial, Laser Hair Removal Facial Treatments, Manicure and Pedicure, Waxing, Tinting. The business operates across two synergistic locations, but the owner is open to selling one location individually. The owner is retiring and will provide up to two months of transitional support to ensure a smooth and successful handover. (id:47564)
Keller Williams Energy Real Estate
362 Marion Avenue
Oshawa, Ontario
Looking to build equity? 3 bedroom brick bungalow situated on a premium lot backing onto Nipigon Park. Spacious main floor layout with 3 good size bedrooms, large living room and eat in kitchen. Kitchen leads straight to the 4 season heated solarium overlooking the lush backyard. Over 1200 sq ft basement awaiting your personal touch. Driveway parks 3 vehicles with a covered carport. Accessibility ramp at front door. Home features good windows, newer gas furnace & central air conditioner, good roof shingles. Property is in a great area with good schools, parks. Close to the Oshawa Centre, bus and transit lines. Perfect opportunity for ambitious Buyers looking to build sweat equity and those looking for a bungalow in a safe area. (id:47564)
RE/MAX Hallmark First Group Realty Ltd.
102 - 50 Rivermill Boulevard
Kawartha Lakes, Ontario
Step into a lifestyle of comfort and elegance with this delightful 1-bedroom riverside condo. From the moment you wake up, you will be greeted by stunning river views, a picturesque park-like setting, and the gentle bustle of boats and birds perfect for morning coffees on your sunny south-facing balcony.This first-floor gem offers unparalleled convenience, with direct, handicap-accessible entry way no elevator needed. Recent upgrades add a touch of modern sophistication, including a stylish kitchen with contemporary appliances and a cozy bistro-style eating area framed by a bright picture window.The spacious living and dining area, adorned with engineered hardwood floors, is a canvas for every seasons beauty thanks to another large picture window. The generously-sized principal bedroom features a walk-in closet, while the main bath has been beautifully renovated to include a walk-in tub for ultimate relaxation.Additional perks include in-suite laundry, underground parking, and locker storage. But that's not all enjoy a host of luxurious amenities within the historic clubhouse, such as a newly renovated heated indoor pool, gym, sauna, and a variety of recreational options including a pool table, shuffleboard, and card room. The clubhouse also boasts a vast party area with a dance floor and fireplace. Outdoor sun decks, tennis courts, pickleball courts, RV parking, and boat slips. And for pet owners, the condo is pet-friendly, allowing you to stroll with your furry friend along the scenic waterfront and through the surrounding greenery.With condo fees covering heat, hydro, and water, this is a move-in-ready, turnkey opportunity to live in style and comfort. Building upgrades also include new windows & common areas. Make this your new home and enjoy all the fabulous amenities and breathtaking views that come with it! (id:47564)
Revel Realty Inc.
6 Oriole Road
Kawartha Lakes, Ontario
This delightful cottage on highly desired Cameron Lake has a multitude of features attractive to those looking for a low maintenance waterfront getaway or year-round home. Located on the south shore of Cameron Lake, the property is within walking distance to amenities in Fenelon Falls, and is accessed by a paved, municipally-maintained road. The cottage is sited close to the shoreline, and provides great connection to the hard-bottom, weed-free waterfront and wonderful sunset vistas. Mature hedges along the lot lines ensure excellent privacy. The cottage has 3 bedrooms and more than 1,100 sq ft of living area, and features open concept living, dining and kitchen areas. A propane fireplace provides comfortable radiant heat, supplemented by baseboards. The garage is insulated and includes a well-equipped workshop. Most furniture and furnishings are included, and a short closing is possible. (id:47564)
Kawartha Waterfront Realty Inc.
319 Sandringham Drive
Clarington, Ontario
This attractive all brick Jeffery home is in a wonderful Courtice community only a 2 minute walk to Avondale Park with a splash pad & 2 tennis courts. Lydia Trull Public School is next to the park & 2 other schools are within walking distance. Very spacious 2063 sq. ft. 4+1 bedroom home with additional living space in the fully finished basement featuring a kitchenette, a large 3 pce bathroom, an L-shaped rec room and a large bedroom. (NO separate entrance). The main floor kitchen has a walkout to the deck with a metal gazebo for BBQ's in any weather. The family room with a gas F/P is open concept to the kitchen and living room. The huge Primary bedroom has an abundance of storage space with both a walk-in closet and a double closet. Relax in the renovated ensuite with a corner jet tub and separate shower. This home needs some new flooring upstairs. However, there have been many recent updates. Shingles 5 yrs, new fencing in past 5 yrs, gas furnace 4-5 yrs, deck 5 yrs, turf on deck 1 yr, garage door 1 yr, paved driveway 2 yrs, new kitchen cupboard doors 4 yrs, brand new stove, fridge 3 months old, dsh 1.5 yrs old. (dates are approx). Amazing location close to schools, Hwys 401 and 407, shopping, transit, golf courses and so much more! (id:47564)
RE/MAX Impact Realty
Lot 18 Pirates Glen Road
Trent Lakes, Ontario
Discover prime land for sale in the desirable community of Pirates Glen, conveniently situated between the charming towns of Buckhorn and Bobcaygeon. Nestled on the North Shore of Pigeon Lake, this property offers exceptional potential in a serene setting. Enjoy the natural beauty of the Kawarthas with easy access to local amenities, as well as boating, fishing, and outdoor recreation right at your doorstep. This is the perfect location for those seeking tranquility while remaining connected to vibrant communities! (id:47564)
RE/MAX All-Stars Realty Inc.
12 Maple Avenue
Prince Edward County, Ontario
Welcome to this charming 2-storey brick century home nestled in the heart of Picton, Prince Edward County. Built in 1890, this home exudes timeless character and historic charm, offering a unique opportunity to own a piece of the past. In need of updating and TLC, this property offers an exciting opportunity for those looking to restore and rejuvenate a classic home to its former glory. It is ideally situated on an expansive in-town lot, bordering the Picton fairgrounds, which provides a sense of open space and privacy. As you approach, you'll appreciate the convenience of a double driveway, ensuring ample parking for family and guests. Step inside to discover a spacious and functional interior, featuring 9 ft ceilings on the main level, soaring 10 ft ceilings on the second level, and large windows throughout that flood the space with natural light, highlighting the original details that define this historic treasure. With 3 bedrooms and 2 bathrooms, this home offers plenty of space for a growing family or those who love to entertain. While the home retains much of its original character, it presents a canvas for your personal touch and vision. Furnace, Central AC, Roof, Soffit, Facia & Eavestroughs were all replaced 10 years ago. 200 amp service. Embrace the potential and charm of this century home, conveniently situated in a vibrant community known for its rich history, cultural attractions, and natural beauty. Don't miss out on this rare opportunity! (id:47564)
Chestnut Park Real Estate Limited
2241 Winlord Place
Oshawa, Ontario
Property Description: This thoughtfully designed 1,827 sq. ft. detached home in the prestigious Windfields Farms community offers spacious and versatile living, ideal for investors or large families. The open-concept main level features a kitchen with a breakfast area, a spacious family room, and large windows that fill the space with natural light. A walk-out from the main level leads to a deck and an above-ground pool. The upper level includes four generously sized bedrooms and a 4-piece main bathroom. The primary bedroom boasts a walk-in closet, a 4-piece ensuite, and large windows for ample natural light. The finished basement, with in-law suite potential, adds flexibility to suit various lifestyles. Location & Amenities: Located in the high-demand Windfield's community, this home is minutes from Ontario Tech University, Durham College, Highway 407, parks, and the RioCan Plaza, which offers restaurants, FreshCo, Costco, and more. Families will appreciate the proximity to schools, making it easy to walk kids to class. This exceptional Tribute-built home combines style, comfort, and convenience, offering an unparalleled lifestyle in one of Oshawa's most sought-after neighborhoods. Don't miss this opportunity. Property Highlights: 2022: New roof installed.2023: New furnace and luxury vinyl flooring on main floor.2024: Main floor powder room renovated with a new vanity (id:47564)
Right At Home Realty
165 Cedarplank Road
Kawartha Lakes, Ontario
Imagine building your dream home or cottage on the picturesque Burnt River. This 115' x 187' lot is perfectly situated, connected to the Trent Severn Waterway and just a 15-minute drive from Fenelon Falls. The deep water offers a 25-minute boat ride to Cameron Lake, providing endless opportunities for waterfront adventures. You'll be thrilled to know that the shoreline has been professionally rehabilitated with a stunning armour stone retaining wall and built-in stairs for easy water access. This prime land is ready for your dream home, featuring a concrete-reinforced base for your dock. The driveway has been expertly raised and graded with limestone, and the property itself has been meticulously graded. Plus, with 200-amp power and multiple outlets available, all your electrical needs are sorted. Don't let this incredible opportunity to join a thriving waterfront community pass you by (id:47564)
Mincom Kawartha Lakes Realty Inc.
16 Lawson Drive
Trent Hills, Ontario
Tucked away on a quiet cul-de-sac in Trent Hills, this beautifully renovated 3-bedroom, 2-bath bungalow offers a perfect blend of modern comfort and country charm. Set back from the road on a private 1.91-acre lot with sweeping views of Mill Creek, you'll love the peace, privacy, and nature that surrounds you. Step onto the welcoming front porch and feel right at home. Inside, the open-concept main floor is flooded with natural light and features updated finishes, hardwood floors, and a stylish kitchen with a huge island ideal for dining. The fully finished lower level has its own separate entrance and is complete with a kitchenette, bedroom and full 4-piece bath - perfect for extended family, guests, or income potential. The basement has a walk-out to a yard that feels like your own private park. Whether you're enjoying the fresh air from your backyard or exploring the nearby rivers, trails, and charming villages of Warkworth, Campbellford and Hastings, this home is the perfect base for your next chapter. (id:47564)
Century 21 United Realty Inc.
37 Lakeshore Road
Hiawatha First Nation, Ontario
Welcome to your own slice of paradise on the north shore of Rice Lake! This charming cottage boasts 3 cozy bedrooms and a 3-piece bathroom. The spacious living room features a vaulted tongue and groove ceiling, new vinyl floors and a large picture window that captures the breathtaking views of the lake. The bright kitchen offers plenty of storage space and a dining area with a walkout to the deck. Step out onto the expansive wraparound deck and soak in the tranquility of the water. The large dock is perfect for your boats and watercraft, or for jumping off to go for a refreshing swim, allowing you to fully enjoy the lake. And don't forget your fishing rods because Rice Lake is known for its great fishing. Situated on a quiet dead end street, just a short walk to the boat launch, restaurant & gas bar, and only a 20 minute drive to Peterborough. Don't miss out on this amazing opportunity to create lasting memories with your family and friends in this idyllic waterfront retreat. Deck (2019), fridge & well pump (2022), plumbing (2023), vinyl floors in LR (2024). Land lease with no property taxes. Possible to winterize. Seller willing to cover land lease fees of $9,792 for remainder of term ending June 30, 2025 (id:47564)
Century 21 United Realty Inc.
44 Aino Beach Road
Kawartha Lakes, Ontario
Spectacular lake house with 100 feet of direct waterfront with the highly desired Aino Beach address surrounded by multi-million dollar waterfront properties! Incredible 3+1 bedroom & 4 bath home with fully finished walk-out basement. Beautiful open concept floor plan with formal living/dining & family rooms with hardwood flooring, oversized 2 car garage with indoor access, family sized kitchen with quartz countertops that overlook the stunning waterfront, huge covered patio, custom stone fireplace, primary bedroom with full ensuite bath and walk-in closet. Incredible 100x250 foot lot with hot tub, gazebo, pond, garden shed & private dock for your boat, main floor laundry, incredibly bright and open concept finished basement with additional bathroom, bedroom/den area rec room are perfect for entertaining! This home shines top to bottom. Endless upgrades improvements, Magnificent water views from all angles, direct access to the Trent Severn way for boating. Year round road access on quiet no-exit street. New roof 2020, new windows 2020, new California shutters, new hot tub 2020, professionally painted, new water filtration system with uv light 2020, new driveway and interlock borders & walkway 2021, all new appliances 2020, renovated lower bathroom 2021, new outdoor water feature and water system 2020, refinished cedar deck 2020, new Napoleon furnace, air-conditioning and fireplace 2020, Bell highspeed internet/tv and so much more. Full height bonus loft area over the garage could be a large additional area providing added square footage. Approximately 1 hour to Toronto & 20 minutes to historic downtown Port-Perry. Waterfront homes like this are rarely found. 10+ home with additional included Items: Fridge, stove, microwave, dishwasher, washer, dryer, all light fixtures, hot tub, garden shed. 14 ft "Lund" Aluminum boat & trailer, Kubota riding lawn mower & trailer, 2 basement tv's, 1 kitchen tv, 5 outdoor planters, patio furniture on deck with chairs umbrella. (id:47564)
RE/MAX Jazz Inc.
112 - 260 Academy Street
Loyalist, Ontario
Spacious and updated, this clean 2-bedroom unit features a bright, open-concept living and dining area with stylish laminate flooring throughout. Located in a quiet, well-kept building in a highly convenient area, you're just steps away from shopping, schools, banks, groceries, and more. Tenant selection will be made at the landlord's sole discretion, based on credit check results and information provided in the application. (id:47564)
Royal LePage Proalliance Realty
1 Merriman Court
Cramahe, Ontario
Welcome to effortless main-floor living in Eastfields. This beautifully designed, one-of-a-kind 3-bedroom, 2.5-bathroom bungalow offers a spacious, open-concept layout ideal for both everyday living and entertaining. Step through the 2-car garage into a convenient mudroom featuring main floor laundry, a powder room, and a storage closet. The heart of the home boasts a bright and airy kitchen, dining, and living area that flows seamlessly to the back deck, perfect for outdoor gatherings. The primary suite offers a peaceful retreat with a generous walk-in closet and private ensuite. Two additional bedrooms and a full bath are thoughtfully positioned down the hall, offering comfort and flexibility for family or guests. Nestled in the serene and welcoming community of Colborne and built by prestigious local builder Fidelity Homes. Semis, towns, and single detached homes with the option of walkout lower levels & premium lots available. Offering 7 Year TARION New Home Warranty. (id:47564)
Royal LePage Proalliance Realty
263 Dundas Street W
Quinte West, Ontario
Turn key 4 plex in Trenton West side in a central location just a few blocks from downtown. This legal 4 plex has lots of great features, starting with 4 spacious oversized suites, 2 ground floor apartments and then 2 equally large apartments on the second level. One of which is a two-storey 2 bedroom + den with 2 rooms situated on the third floor. This century-old building, built in 1910, has over 4000 sq feet of finished living space and has had many of the big-ticket items already taken care, keeping intact many of the beautiful characteristics and design features you would expect to find in a home built in that period. High ceilings & baseboards, predominately hardwood flooring.wood wainscotting and accents, double and pocket doors to name a few. The original hardwood flooring is still in very good condition in most rooms plus large principal room with pocket and double doors are an example of just a few of these great features you will find inside. 3 of the apartments have been completely renovated with updated kitchens and bathrooms, plumbing and electrical work. Most windows have been updated. Newer shingles and downspouts redirecting water away from the 1/2 above-ground full unfinished basement with walkout, that has plumbing in place to add a coin op laundry for some additional income. Heated with a newer natural gas boiler system and 2 rented natural gas HWTs. New 200-amp breaker panel. Parking for 6+ vehicles in a paved parking lot behind the building. 3 occupied suites with an oversized renovated 2 bedroom sitting vacant to place your own tenant at the new owner's set rent. Currently, all rents are all inclusive with one long-term tenant. Income and expense statement available. (id:47564)
RE/MAX Quinte Ltd.
4 Park Meadow Lane - 486 County Rd 18
Prince Edward County, Ontario
*** This Mobile unit is located on a Seasonal land lease resort*** --Purchase price not subject to HST-- Cottage Season is here and this affordable unit can be yours!! Enjoy beautiful Cherry Beach Resort today. This 2013 Northlander unit (456Sqft) comes fully furnished & ready for a quick possession. The primary bedroom is your private retreat for a quick rest following those great days at the beach. Here at the resort, sandals and towels a must! You went to the beach , had a little nap and now you are ready to enjoy a delicious BBQ with your friends and loved ones. This unit is located within walking distance of the beach and resort amenities, but also far enough that you enjoy tranquility during those busier weekends. It would not be a real cottage experience if the kids did not bunk in the second bedroom now would it? This simple cottage is exactly what you need when looking to unwind from the big city. Located 2 and 1/2 hours from Toronto and just under four hours from Montreal (yes there are lots of owners coming from both cities). The resort is located minutes from Picton, Sandbanks, Base 31 and the Outlet river granting access to Lake Ontario. The resort is open from May 1st to October 31st. Annual fees of $8,040.00 + HST are payable in 2 installments. 1st installment due on Nov 1st and 2nd installment due on April 1st. Fees include the following (Lot occupation fee, water & sewer, lawn care, hydro, resort amenities like: Multi-Sport court, rec plex, salt water heated pool, beach, splash pad, playground, events and more). (id:47564)
Royal LePage Proalliance Realty
25 Long Island
Otonabee-South Monaghan, Ontario
Nothing better than life by the water's edge. Spectacular Western Sunsets Overlooking the lake and the Trent Waterways system. This 4 Bedroom 1,360 Sq. ft (approx.) 4 Season home with heat and cooling systems. Offering Endless Miles of Boating to small towns and villages, locks, restaurant's shopping endless sights right from your dock. Large beautiful mature Oak and other trees provide a thick natural canopy to escape the summer heat. Huge deck front and back to enjoy outdoor meals and space to unwind from a busy week in the city. Access to large common forest area with approx. 2Km of mowed walking trails to enjoy the little creatures. Great fishing both summer and winter. Rice Lake is part of a major snowmobile trail system giving access to all the trail systems. Meticulously clean, nothing to do but bring the family and make the memories. Turnkey set up. Approved septic system. Beautiful lake side deck and Bunkie, aluminum 6ft by 36ft with 8ft by 12ft end extension deck ariel docking system. Great access to internet. Clean sandy waterfront off the dock, perfect for swimming and boating, or just watching the world float by. Possession is totally flexible 15 to 60 days TBA. Fantastic, well kept, 200 Amp service with electric baseboards to take the chill off. Wood Duck Boat Parking. (id:47564)
RE/MAX Jazz Inc.
46 Percy Street
Brighton, Ontario
Idyllic country setting in a well cared for family home less than 1km from downtown Brighton. Perfectly private 1 acre lot, surrounded by mature trees with a quiet rolling stream, this 4 bed 2 bath home is ideally designed to make the most of this lovely property. Complete with a small greenhouse and 2 garden sheds, a large double attached garage, and 3pc bath with laundry off the mudroom entrance, outdoor enthusiasts and garage hobbyists will have plenty of tidy space to enjoy their pastimes. Inside there's space for the whole family. From the sunny front living room with electric fireplace, to the large eat-in kitchen with patio door to the deck, and the ample dining room, hosting family and friends is effortless. On quieter days the gorgeous 4 season sunroom (2005) is the ideal space to enjoy the private, lush surroundings. Open up the patio doors to take in the first fresh spring air, or cozy up and enjoy the winter sunshine.3 upper level bedrooms include a large primary bedroom with ensuite access to the 3pc family bath with soaker tub and linen storage. A 4th bedroom on the lower level ideal for guests or a large home office or hobby room. Cozy lower level rec room with an electric fireplace is the ideal spot to spread out and relax for a family movie night or extra space for the kids to play. Heated and cooled with an electric heat pump with propane backup, and constructed with an ICF foundation, plus updates including new roof 2010, furnace in 2019, and HRV, this lovingly cared for home offers efficiency and longevity for a new family. Escape to a quiet country lifestyle all only moments to shopping and local schools. We know you and your family will Feel At Home here on Percy Street in Brighton. (id:47564)
Royal LePage Proalliance Realty
11 Ontario Street
Clarington, Ontario
Welcome to 11 Ontario Street, a beautifully maintained 1712 sq.ft (above grade) 4-level sidesplit on a desirable corner lot in the heart of historic Bowmanville. This 3+1 bedroom, 1.5 bath home offers an open-concept main floor with a spacious eat-in kitchen featuring granite countertops, under-cabinet lighting, pot lights, a large island with ample storage, and a breakfast bar and walk-out to deck perfect for BBQ. The bright living room is warmed by a cozy gas fireplace and bathed in natural light through a large bay window. Just a few steps up offers 3 well-sized bedrooms, an updated 4-piece bathroom, and lots of storage. The third level, you'll find a versatile space that can serve as a bright family room that could serve as a private primary suite, or in-law setup complete with laundry, a walkout to the backyard, a powder room, and a flexible bonus area perfect for a den, office, or potential kitchenette. The lower level offers a large rec room ideal for movie nights, a games area, an additional bedroom, storage, and utility space. Located steps from Bowmanvilles vibrant downtown shops, top-rated restaurants, community festivals, schools, and scenic trails along Bowmanville Creek, this home is nestled in a welcoming, family-friendly neighbourhood ready to greet its next homeowners. (id:47564)
Our Neighbourhood Realty Inc.
562 Cameron Street
Peterborough South, Ontario
Welcome to this charming 2 storey brick home nestled on a large fenced private yard with beautiful trees. This lovely property features 3bedrooms with the potential for a 4th, hardwood floors, and a walkout to a deck that overlooks the serene backyard. The original charm of the home shines through with deep baseboards and trim, offering a cozy and inviting atmosphere. With an unfinished attic, this home has great potential for expansion or customization to suit your needs. Conveniently located close to schools, shopping, and highway access, this property offers both comfort and convenience. Don't miss the opportunity to make this house your home sweet home! (id:47564)
Bowes & Cocks Limited
77 Brookside Street
Cavan Monaghan, Ontario
Discover the perfect blend of village charm and modern comfort in this inviting 3 bed, 3 bath, 2-storey townhome. Step inside and feel instantly at home; freshly painted (2025) with neutral tones and featuring stylish, durable vinyl plank flooring (2025) on the main floor. The functional eat-in kitchen provides lots of natural lighting, ample space for casual dining and daily life, and is complete with stainless steel appliances. Walkout from your Dining room to a blissful patio setting overlooking the backyard backing onto greenspace. The layout flows comfortably into a living area perfect for family time or relaxing evenings, complemented by a convenient 2pc powder room. Upstairs features three comfortable bedrooms; the primary bedroom offers a private 4-piece ensuite bathroom, while an additional 4-piece bathroom serves the other two bedrooms. Expand your living space in the finished basement, which features durable vinyl flooring and offers valuable extra room; ideal for a home gym, rec room, home office, or play area. The Basement walk-out leads directly to your patio within the fully fenced backyard, seamlessly blending indoor and outdoor living, offering your family private space for summer BBQs, gardening, or simply unwinding. Your property backs directly onto scenic walking trails, offering tranquility and easy nearby access to explore nature right from your neighbourhood. Embrace the Millbrook lifestyle; being just moments away from the charm of the historic downtown, local shops, cafes, the Cavan Monaghan Community Centre, and within walking distance to Millbrook/South Cavan Public School. Commuting is easy with convenient access to Highway 115, connecting you effortlessly to Peterborough, Durham Region, and the GTA. It's the affordable, move-in-ready, inviting family home you have been searching for, all within the sought-after village of Millbrook. (id:47564)
RE/MAX Jazz Inc.
4501 Devitts Road
Scugog, Ontario
Charming Country Property Nestled On Approximately Half An Acre, Offering Exceptional Privacy And Surrounded By Trees, Forest, And Farmland. Located Just Steps From The Durham East Forest Conservation Area, You'll Enjoy Direct Access To Recreational Trails Right Outside Your Door. Perfect For Nature Lovers, Stargazers, And Outdoor Enthusiasts, This Property Features A Cozy Fire Pit, A Large Deck, And A PoolAll Ideal For Entertaining Family And Friends Under The Stars. The Home Offers Over 2,000 Square Feet Of Warm, Rustic Charm, Featuring A Spacious Eat-In Kitchen, Perfect For Family Gatherings Or Hosting Guests. A Detached Workshop + Garage Adds Functionality And Is A Dream Setup For Hobbyists, DIYers, Or Those In Need Of Extra Storage. Whether You're Looking To Escape The City Or Simply Enjoy The Peace And Quiet Of The Countryside, This Property Offers The Best Of Both WorldsTranquility And Convenience. Located Just Minutes From Port Perry And Bowmanville, And Less Than 10 Minutes To Major Highways, It's Perfectly Situated For Commuters. High-Speed Internet Is Available, Making Remote Work Or Streaming A Breeze. Don't Miss Your Chance To Own A Slice Of Country Paradise. This Charming Home Wont Last! (id:47564)
Land & Gate Real Estate Inc.
114 Yorkville Drive
Clarington, Ontario
Welcome to this bright and inviting 3-bedroom, 2 - full bathroom freehold townhouse, nestled in one of Courtice's most desirable communities. Situated on a large 100-foot lot with no sidewalk, the property offers parking for three vehicles two in the driveway and one in the garage with direct garage access to the main floor. The main level features an open-concept living and dining area filled with natural light, complemented by new flooring throughout. The kitchen offers a functional layout and opens to a spacious backyard with a large deck, hot tub and shed, perfect for entertaining, unwinding and additional storage. Upstairs, youll find three bedrooms and a beautifully renovated 4-piece bathroom. The fully finished basement offers incredible flexibility with pot lights, an open layout, and a full bathideal as a rec room, home office, or guest suite. Minutes from schools, parks, shops, restaurants, transit, and Highway 401, this is a fantastic opportunity to own a charming home in a family-friendly neighbourhood. (id:47564)
Keller Williams Energy Real Estate
16933 Old Simcoe Road
Scugog, Ontario
Welcome to this beautifully updated 3-bedroom bungalow at 1,363 square feet (per MPAC), perfectly situated on a private 0.73-acre lot with no neighbours across or behind. Thoughtfully renovated from top to bottom in 2021, this home seamlessly combines modern elegance with functional design, creating a truly move-in-ready experience. What makes this property even more incredible is that it is located just a few short minutes to downtown Port Perry - which is rare for a property of this size! Step inside to discover luxury vinyl plank flooring throughout, crown moulding, and an open-concept layout that invites comfort and style. The living room, featuring a cozy fireplace, conveniently walks out to the large back deck making it perfect for entertaining or relaxing. The kitchen is a chef's dream with granite countertops, a large island, stainless steel appliances, and ample storage. The primary suite offers a private retreat with a spacious walk-in closet and a 3-piece ensuite bathroom. For added convenience, the main floor boasts a laundry room complete with granite countertops and a laundry sink. A full-sized unfinished basement provides endless possibilities to customize the space to your liking. Outside, the property offers a double garage, a fenced area in the backyard, and a large back deck perfect for summer gatherings. Equipped with a Generlink generator, this home ensures peace of mind during power outages. With all major updates completed between 2021 and 2024 including the roof, windows, doors, furnace, AC, flooring, kitchen, deck, trim, and bathrooms this home offers worry-free living at its finest. Located just minutes from downtown Port Perry, you'll enjoy the best of small-town charm with easy access to the waterfront, boutique shops, and top-rated dining. This home is a rare find, offering modern updates, exceptional privacy, and proximity to everything Port Perry has to offer (id:47564)
Royal LePage Frank Real Estate
34 Hanna Drive
Clarington, Ontario
Nestled on a quiet cul-de-sac at 34 Hanna Dr. in Bowmanville, this beautiful 3-bedroom, 3-bathroom family home offers the perfect blend of comfort and convenience. Step inside to discover an inviting open-concept main floor adorned with elegant hardwood floors. The spacious eat-in kitchen is a chef's delight, featuring stunning granite countertops and a bright breakfast area with a walk-out to a large, newer deck. Imagine summer days spent lounging by the newer above-ground pool an entertainer's dream! Enjoy peaceful evenings in your backyard oasis, complete with a charming gazebo and the added privacy of having no houses directly behind. This prime location is ideal for young families, with schools, parks, and trails just moments away. Commuting is a breeze with convenient access to transit. Don't miss the opportunity to make this wonderful house your new home! Recent updates: Roof shingles: August 2022, Triple Pane Glass Windows/Exterior Doors: May 2024, Above Ground Pool: July 2023 (id:47564)
Royal LePage Frank Real Estate
90 Gartshore Drive
Whitby, Ontario
Welcome to 90 Gartshore Dr Whitby - A Beautifully Maintained Home in the Heart of Williamsburg! Nestled on a picturesque, tree-lined street in one of Whitby's most sought-after communities, this 3-bedroom, 3-bathroom home offers the perfect blend of comfort, style, and location. Backing directly onto Country Lane Park and just steps to Captain Michael Vandenbos Public School and St. Luke the Evangelist Catholic School, this home is ideal for families looking to settle into a vibrant, connected neighbourhood. Inside, you'll find a bright and spacious layout featuring a freshly updated kitchen with quartz countertops and stylish backsplash, new lighting, new carpets, and fresh paint throughout. The main floor powder room and the primary ensuite have both been tastefully renovated. A bonus second-floor family room offers additional flexible living space perfect for movie nights or a home office. Step outside to your private backyard oasis, complete with a well-positioned hot tub and stunning park views. With no sidewalks and parking for four cars in the driveway, convenience is key. Located just minutes from top-tier amenities including Therma Spa, Iroquois Sports Complex, Whitby GO, and quick access to Hwy 401, 407, and 412, this is more than a home its a lifestyle. Come see why families love Williamsburg and why this could be the forever home you've been waiting for. (id:47564)
The Nook Realty Inc.
232 Iris Court
Oshawa, Ontario
Stunning 3+2 Bedroom, 3.5-Bathroom Two-Storey Home in Prestigious Beau Valley Court Location. This exquisite 3+2 bedroom, 3.5-bathroom two-storey home offers luxury, comfort, and modern elegance in one of Oshawa's finest neighborhoods. Perfectly situated on a quiet cul-de-sac, this residence combines sophisticated design with family-friendly functionality. Step inside to an open-concept main floor bathed in natural light, featuring gleaming hardwood floors that flow seamlessly throughout the main and second levels. The heart of the home is the gourmet kitchen, boasting granite countertops, a stylish glass backsplash, ceramic flooring, and a walk-out to a sprawling deck overlooking the inground pool and fully fenced backyard an entertainers dream. The master bedroom is a true retreat, complete with a cozy electric fireplace, a spacious sitting area, and open-concept ensuite featuring a glass-enclosed shower, a large soaking tub, and a skylight for stargazing serenity. Two additional bedrooms and a renovated upstairs bathroom (2019) provide ample space for family or guests. Discover added versatility with a fully finished basement accessible via a separate entrance, ideal for an in-law suite. A kitchen with updated upper cabinetry (2020), two additional bedrooms, and a 4-piece bathroom perfect for extended family or guests. Recent upgrades elevate this homes appeal: freshly painted interiors, new vinyl siding (2019), a new pool liner (2019), and more. With its blend of timeless charm and a prime location, this gem is ready to welcome its next owners. Extras: Hardwood floors, granite countertops, inground pool, fully fenced yard, separate basement entrance. Don't miss the opportunity to own this exceptional home. (id:47564)
Century 21 Infinity Realty Inc.
1033 Newbury Avenue
Oshawa, Ontario
Well maintained bungalow on a large 50X100 beautifully landscaped lot. Located on a quiet street in a very sought after neighborhood in Oshawa .Conveniently located near schools, parks, grocery stores, restaurants and transit. Lot features mature trees, hedges, beautiful landscaping, and fenced back yard. Bright inviting living/dining room with pot lights, wood burning fireplace with brick facade and walkout to a large private composite deck. Newly renovated modern white kitchen with granite counters, undermount sink, tile backsplash, SS fridge, gas stove, microwave, and dishwasher. Newly renovated main floor bath with glass shower stall. Finished basement features large rec room, spa like washroom, laundry room/workshop, built in single car garage and walkout to private backyard . Private paved drive with room for 2 cars. Numerous upgrades include windows, heat pump (with transferrable warranty)insulation, composite deck, newer kitchen and washroom. (id:47564)
Royal Heritage Realty Ltd.
30 Cooke Court
Belleville, Ontario
Welcome to 30 Cooke Court- A gorgeous raised bungalow is nestled in a sought-after neighbourhood in Belleville's desirable east end cul-de-sac. Step inside to a bright and spacious open-concept main floor featuring a vaulted open-concept living space that's perfect for both everyday living and entertaining. The modern kitchen features ample cabinetry, an island with seating, and all included appliances- ready for your culinary adventures. The main floor offers three spacious bedrooms, including a primary suite with generous closet space and easy access to a full ensuite bathroom. Large windows throughout the home flood the space with natural light. The partially finished basement expands you living area with a large family rec room, a fourth bedroom with walk -in closet, cold room, and lots of unfinished storage. There's also a rough- in for a third bathroom and potential for an additional basement bathroom, offering even more room to grow. Outside, the beautifully landscaped backyard is you private retreat- complete with a built-in hot tub on the new deck, and lower level with newly added stone seating area perfect for relaxing or entertaining. A two-car heated garage and double driveway provided plenty of parking and storage. Perfectly positioned 10 minutes from the 401 and only a short drive to the wineries and culinary delights of Prince Edward County. Located close to schools, YMCA, parks, shopping, LCBO, and amenities, this home combines comfort, style and future potential. (id:47564)
Royal LePage Proalliance Realty
512 Parnell Street
Peterborough Central, Ontario
Welcome to 512 Parnell Street A Hidden Gem Full of Charm! Step into this beautifully maintained home that offers the perfect blend of comfort and character. The main floor features a bright living room, a spacious kitchen, a cozy family room, and a dedicated dining area perfect for gatherings. You'll also find two well sized bedrooms and a versatile office space currently being used as a walk-in closeteasily adaptable to suit your needs.Outside, escape to your own private oasis! With a great deck and the large, park-like backyard providing the perfect setting for relaxing, gardening, or entertaining. With the property backing onto a park, you'll enjoy added privacy and a serene natural backdrop right at your doorstep.Ideally located close to restaurants, shops, schools, and more, this home combines charm, functionality, and a fantastic location. Dont miss your chance to make 512 Parnell Street your own! (id:47564)
Century 21 United Realty Inc.
318 Fothergill Isle
Selwyn, Ontario
This is lakeside living at its finest-think island vibes, but with year-round road access, a full-time home, and unforgettable sunsets thanks to the westerly views. Situated on a generous half-acre lot with 100 feet of swimmable waterfront on beautiful Pigeon Lake, part of the sought-after Trent Severn Waterway, this property is the ideal blend of comfort, charm, and convenience. With 5 bedrooms and 3 bathrooms, there's plenty of room to host friends and family with ease. The main living room features large picture windows that perfectly frame the ever-changing lake views, while the stone brick fireplace and built-in bookshelves make for cozy evenings indoors. The sunroom is a warm and welcoming space, a charming mix of vintage and modern that pays tribute to both the past and the future. A spacious dining room invites large gatherings, all while offering glimpses of the lake. Need extra space for teenagers, guests, or a multi-generational setup? A separate, fully insulated area includes 2 bedrooms, a sitting room with a wood stove, a kitchenette, and a full 3-piece bath ideal for privacy and flexibility. There's a 2-car garage accessible from both the breezeway and outside, and the real bonus? A boathouse onsite so you can store your boat right at home. EXTRAS: Roof (2024) Furnace (2022) Boat House Has Marine Railway. Dock is 18 Feet. Located less than 30 minutes to Peterborough and 90 minutes to the GTA. (id:47564)
Coldwell Banker Electric Realty
#d9 - 153 County Road 27
Prince Edward County, Ontario
Looking to downsize into a minimal maintenance home and be mortgage free? This unit is cute and cozy in a quiet park in Prince Edward County. Enjoy summer entertaining on the covered deck that runs along the full length of the home. Open concept kitchen / living room with warm and inviting colours running throughout the home. Cathedral ceilings and large windows to keep it light and spacious. The U-shaped kitchen is functional and comes with appliances. 4pc bathroom is conveniently located beside the entrance if out on the deck, and right by the primary bedroom. The Park has saltwater pool to enjoy or go to the club house library. They organize numerous events, ensuring that you will always have opportunities for social engagement. Does this sound like the lifestyle for you. Come one come all. (id:47564)
Exit Realty Group
2208 Preston Road
Cavan Monaghan, Ontario
Welcome to 2208 Preston Rd!! This 4-bedroom, 3-bathroom home offers the perfect blend of space, style, and convenience in a prime location on the outskirts of Peterborough. With easy access to Highway 115 and just minutes to Peterborough, this home provides the best of both worlds peaceful living with city amenities just minutes away. The main floor is warm and inviting, featuring beautiful wood finishes and vaulted ceilings in the spacious family room. The kitchen and dining area are designed for comfort, complete with charming bench seating. This level also includes a 3 piece bathroom and a generously sized bedroom. Upstairs, you'll find a 4 piece bathroom and three additional bedrooms, including a spacious primary with a walk-in closet .The partially finished basement extends the living space with a versatile bonus room perfect as a bedroom, office, gym, playroom, or second family room alongside a convenient 2-piecebathroom. Step outside to your own private oasis! The beautiful yard showcases great views, an inground pool, hot tub, and plenty of space for entertaining or simply unwinding. This is a must-see home in an unbeatable location! (id:47564)
Century 21 United Realty Inc.
30890 Highway 28 E
Bancroft, Ontario
This 3-Bedroom, 2-Bath renovated bungalow sits on a private 1.3 acre lot with scenic views from all directions. The home blends warmth, charm, and smart upgrades. From the moment you step inside, you'll feel the care and personality that sets this property apart. Spacious, welcoming, and filled with natural light, this is a home that invites you to settle in and make it your own. It is beautifully updated and features a spacious open-concept living and dining area, a modern kitchen with new appliances, and a private primary suite with ensuite bath. Enjoy the cozy front porch, or relax on the back deck. Convenient single-level living with a bright and open basement with a walk-out offers a valuable opportunity for customization and added value. Many recent upgrades including 200 AMP Panel, Forced Air Propane Furnace and Air Conditioner, New Well Pump System, Water Treatment Including UV Light, New Plumbing, Electrical and Lighting, New Eavestroughs, New Windows and Sliding Door in Basement, New Kitchen Cabinets, Counter and backsplash, New Stainless Steel Fridge, Stove and Dishwasher, Main Floor Laundry with New Washer and Dryer, Vinyl and Tile Floors, New Window Coverings, Newly Insulated, Full Unfinished Basement. This property that tells a story - one of thoughtful living, great bones, and lots of room to grow. Weather you're looking for your first home, a place to retire, or simply a fantastic property, this one is worth the visit. (id:47564)
Bowes & Cocks Limited
211 Haig Road
Belleville, Ontario
Welcome to this well-maintained and thoughtfully updated brick back-split, nestled in one of the area's most desirable neighborhoods. Backing onto lush green space and a park, this 3 Bed, 2 Bath (+ a bonus den/ 4th bedroom) home offers the perfect blend of privacy, functionality, and modern style. Step inside to find a spacious and bright main level featuring a large open-concept living and dining area ideal for entertaining or family gatherings. The beautifully updated kitchen offers ample cabinet space, modern finishes, and a smart layout. Patio doors lead directly to a large deck and a fully fenced backyard, providing a seamless indoor-outdoor flow and stunning views of the parkland beyond. A rare find, the main level also includes a versatile 4th bedroom or den, complete with a fully updated 3-piece ensuite- perfect for guests, in-laws, or a home office. Upstairs, you'll find three generously sized bedrooms, each with large closets, and a stunningly renovated 4-piece bathroom featuring a large vanity, tiled shower/tub combo, and heated floors for a touch of luxury. The lower level boasts a bright and expansive rec room with above-grade windows that flood the space with natural light, along with a dedicated laundry area and plenty of storage. Additional highlights include a new generator, a large concrete driveway with parking for multiple vehicles, two convenient storage sheds, and a peaceful backyard retreat backing onto green space - no rear neighbours! (id:47564)
RE/MAX Quinte Ltd.
63 Division Street
Cramahe, Ontario
Welcome to this timeless brick bungalow, gracefully situated on a spacious, mature lot in the heart of town. This residence has been lovingly maintained by one family for over 40 years. The main floor features an expansive living room, dining area, two generous bedrooms, and a beautifully upgraded bathroom with custom tile work. The second bedroom is currently utilized as an office and laundry area for the main floor. However, the laundry can be easily moved back to its original location downstairs. The kitchen is a showstopper, recently renovated in 2023, complete with new cabinets and quartz countertops that extend as far as the eye can see. Adjacent to the living area is a distinctive custom room enhanced by cozy wood panelling and exposed brick, currently utilized as an entertainment space complete with a built-in bar and a kegerator. The basement is fully finished and includes two additional bedrooms, a family room, a bonus room and a three-piece bathroom. With a separate entrance from the garage, the lower level has the potential to function as an in-law suite. The attached heated and insulated two-car garage provides ample space for anyone with a hobby that requires extra room. The property is beautifully landscaped and filled with perennials, large enough for those who wish to create their own vegetable garden. This home is rich with upgrades and features, and the pride of ownership is not only visible but also deeply felt. Kitchen 2023, Interior Doors 2024, Deck 2022, Main bath 2022, Panel 2022, Shed 2022, French Doors 2022, Window Flashing 2024, Painted throughout 2022, All LED Light fixtures throughout. (id:47564)
RE/MAX Lakeshore Realty Inc.
627 Bellaire Street
Peterborough South, Ontario
This solid brick bungalow in Peterborough's South End has a great mix of comfort and convenience. It features an eat-in kitchen, a finished basement for extra living space, and an attached sunroom perfect for relaxing with your morning coffee. The fenced yard is great for kids, pets, or weekend get-togethers. Its in a super convenient spot too close to Highway 115 for easy commuting, and just minutes from schools, parks, amenities, and Lansdowne Place Mall. (id:47564)
Century 21 United Realty Inc.
13 Anne Street
Cavan Monaghan, Ontario
Discover timeless elegance and modern luxury in this reimagined 1880s century home, perfectly situated in the heart of Millbrook! This beautifully updated 3-bedroom, 3-bath residence seamlessly blends historic charm-gleaming hardwood, crown moulding, original size trim-with contemporary comforts and thoughtful upgrades throughout.Step inside to a classic centre hall staircase, airy entry, spacious living room, and separate dining room ideal for gatherings. The chef-inspired kitchen features a gas range, oversized island, wall of cupboards, and walk-out to your backyard oasis. Upstairs, find three generous bedrooms, 2 with walk-in closets, a stylish 4-pc bath, and a primary suite with a luxe 3-pc ensuite.Major updates include roof (2018), windows & doors (2019), ESA-approved electrical panel (2018), new porch roof (2024), and a stunning gas-heated in-ground pool (2024). Convenient everyday entry from the driveway leads to a 2-pc bath and large laundry/refresh & retreat room with direct backyard access-perfect for pool days, muddy boots, and busy lives.Outdoor living shines with extensive landscaping, stonescaped patio, multiple entertaining areas, and a fully fenced yard. The spacious driveway accommodates several vehicles, and the original drive shed and loft (with newer garage doors) offer endless future potential for a studio, workshop, guest suite, or a place for your vehicles and toys.Unbeatable location: 1-min walk to Needlers Mill, less than a 5-min stroll to downtown shops, restaurants & cafs, and steps to scenic trails. Own a piece of Millbrook history-where character, comfort, and convenience meet. (id:47564)
Century 21 United Realty Inc.
34 Pleasant View Drive
Kawartha Lakes, Ontario
Built in 2010 this 4 season home/cottage is just steps from Sturgeon Lake and has its own private dock great for swimming, and a small boat or canoe. The home offers 3 bedrooms, and 2 bathrooms. The open concept living with vaulted ceilings that offer tons of natural light to fill the entire house. The main floor master bedroom located at the rear of the house is lovely and quiet with a view of a neighbouring wooded lot. The propane stone fireplace creates a cozy ambiance, and the fully screened front porch is perfect for enjoying summer evenings. A single detached garage allows for great storage for all the toys and an adorable bunkie with bunks for the kids is great fun for all ages. Septic installed in 2010. Furnace, hot water tank approx 1yr old, and dish washer approximately 2 years old. This home and property has been well maintained and is sure to impress. Located in the friendly community of Hickory Beach with a mix of seasonal and year round residents. 1 hour to Durham region, 2 hours to Downtown Toronto! Make this property your home or summer retreat and take a look today!! (id:47564)
Affinity Group Pinnacle Realty Ltd.
9 Cobblestone Street
Belleville, Ontario
Located in Belleville's sought-after Potters Creek subdivision, 9 Cobblestone Street is a well-maintained and versatile semi-detached bungalow offering thoughtful design, main floor living, lots of natural light, and exceptional convenience. Built in 2015 and offering over 1220 sq. ft. on the main floor, this home also features a finished basement (960+ sq. ft. finished and 155+ sq. ft. unfinished) for a total of 2356 sq. ft., and an attached 2-car garage, perfect for those seeking both style and practicality. The main level features a bright, open-concept layout with a seamless flow between the kitchen, living, and dining areas. The kitchen includes a generous pantry, lots of cabinet storage, and excellent counter space, ideal for home cooks or entertaining guests. Vaulted ceilings and high-efficiency pot lights in the living room keep the space open and bright, no matter the time of day. Two spacious bedrooms, a full 4-piece bathroom, and main-floor laundry provide all the essentials on one level. Step outside to the south-facing backyard deck, where you can enjoy sunny afternoons or relaxed evening BBQS. Downstairs, the finished lower level offers even more flexibility with a large third bedroom, a full bathroom featuring a glass-enclosed walk-in shower, a den or office space, and a huge rec room, perfect for movie nights, games, or a home gym. There's also an unfinished area offering plenty of storage. This home is located in a great school district, within walking distance to a large park and Potters Creek conservation area, and is just 10 minutes from CFB Trenton. With its ideal location, smart layout, and move-in-ready condition, 9 Cobblestone Street is a fantastic opportunity for families, seniors, professionals, or downsizers alike. (id:47564)
RE/MAX Quinte Ltd.
654 Monaghan Road
Peterborough South, Ontario
SOLID BRICK BUNGALOW WITH SECONDARY SUITE POTENTIAL! This well-kept south end home sits on a large lot with a detached 1.5 car garage and small greenhouse. With a bright living space, updated windows, fresh paint, and crown moulding, this home is move-in ready. With a side entrance, this home has secondary suite potential. Whether you're buying your first home, downsizing, or investing, this one's a smart move. Only steps from the Otonabee River and close to shopping restaurants, parks, schools, transit, and Hwy 115 - great for commuters and investors alike. (id:47564)
Century 21 United Realty Inc.
1146 Parkhill Road W
Peterborough North, Ontario
Introducing 1146 Parkhill Road West, Peterborough. This 2-bedroom, 2-bathroom house presents an outstanding opportunity for those looking to infuse their personal touch into a property with great potential. Step inside to find a welcoming living room, complete with a wood-insert fireplace and French doors. While the home features hardwood floors across most of the main level and has seen updates including newer windows and an updated kitchen, there is an opportunity to put your own touches and make it your own. Notably, the house includes a sunroom addition with panoramic views of a forested backyard and stream, opening onto an oversized deck ideal for entertaining or quiet outdoor moments. The basement offers a walkout family room, emphasizing space expansion or rental income opportunities. Additional amenities include a private sauna and a two-car garage and a driveway offering parking for 3 vehicles. Set in a family-friendly neighborhood, this property backs onto a green belt with walking trails and stream access, ensuring scenic privacy. Public transit is conveniently located a short distance from the home. Schools and all other amenities are minutes away. Ideal for renovation enthusiasts or investors, this property serves as a canvas for creativity and transformation in Peterborough. Envision your new project while it's still available. (id:47564)
Royal Service Real Estate Inc.
53 Glen Ridge Road
Marmora And Lake, Ontario
2 1/2 Storey home located within a 2 minute drive to the beautiful Crowe River boat launch. On the main floor you will find a spacious living room with floor to ceiling windows, a dining room with a walkout to a wrap-around deck and beautiful sunset views. On the lower level a family room with a fireplace, sauna, a 2nd kitchen and walkout to patio! Great for entertaining or potential for in-law suite. (id:47564)
Our Neighbourhood Realty Inc.


