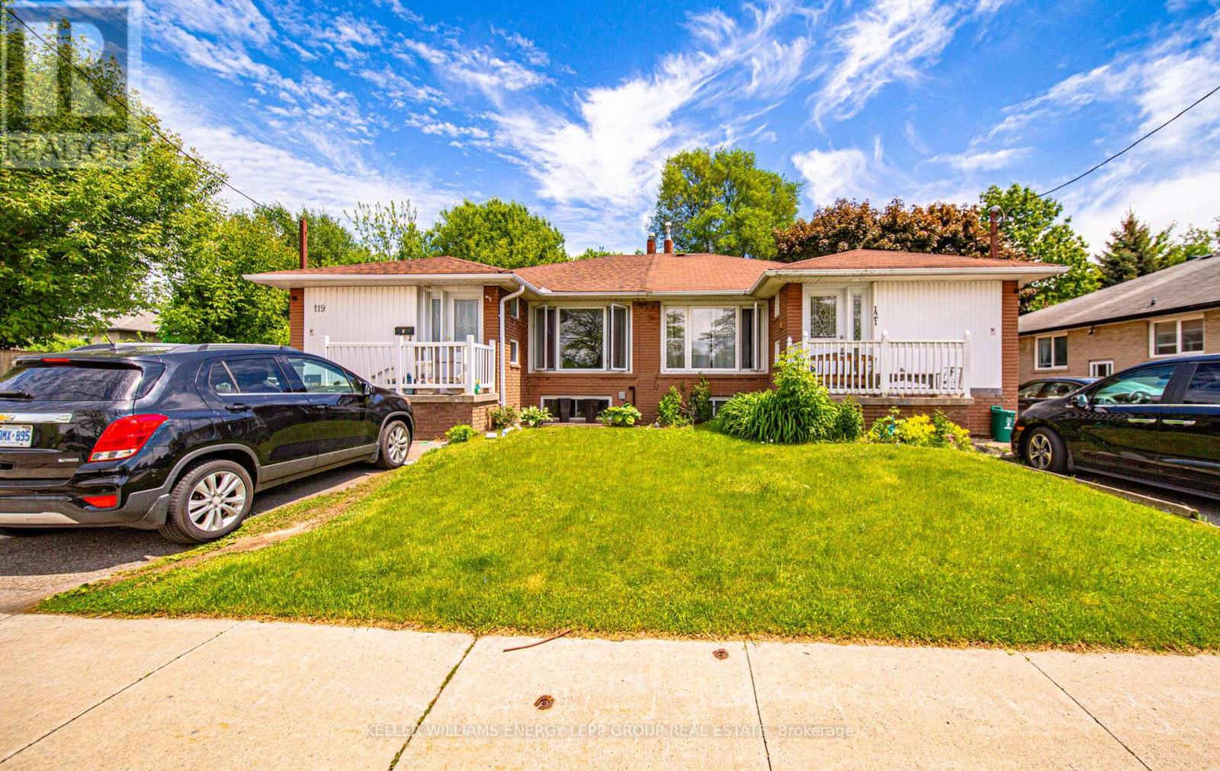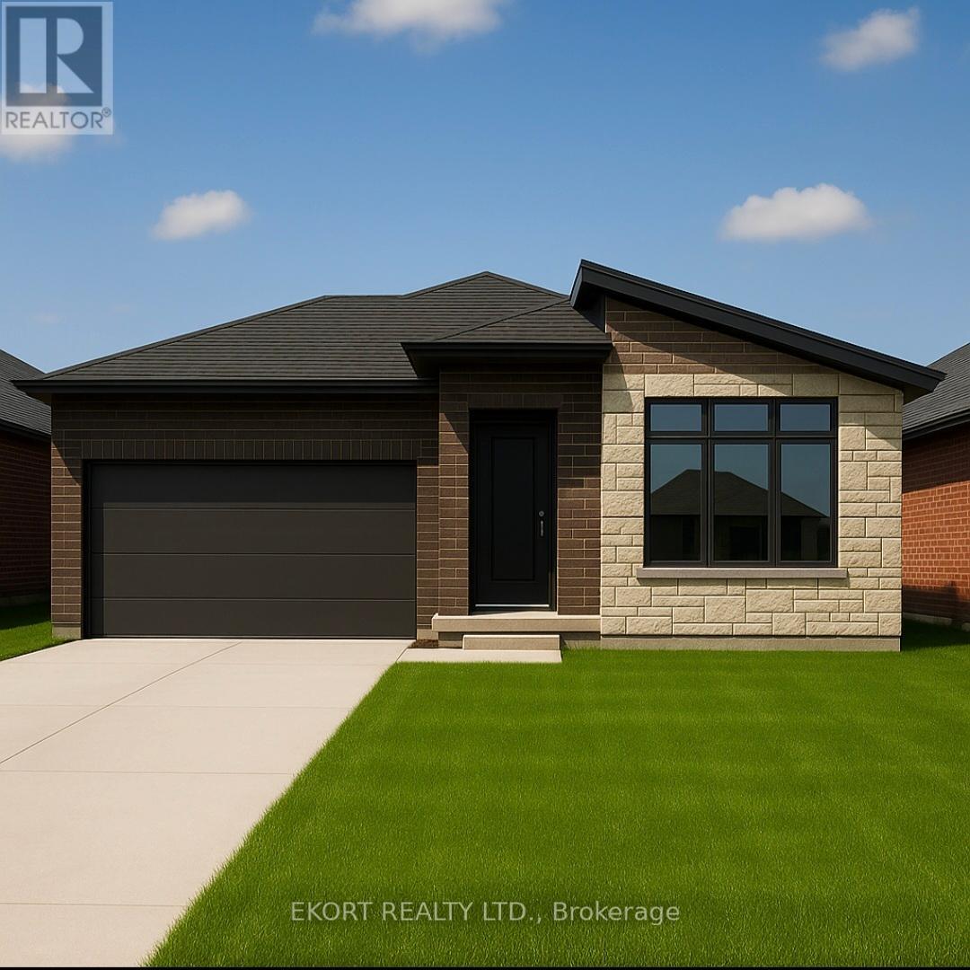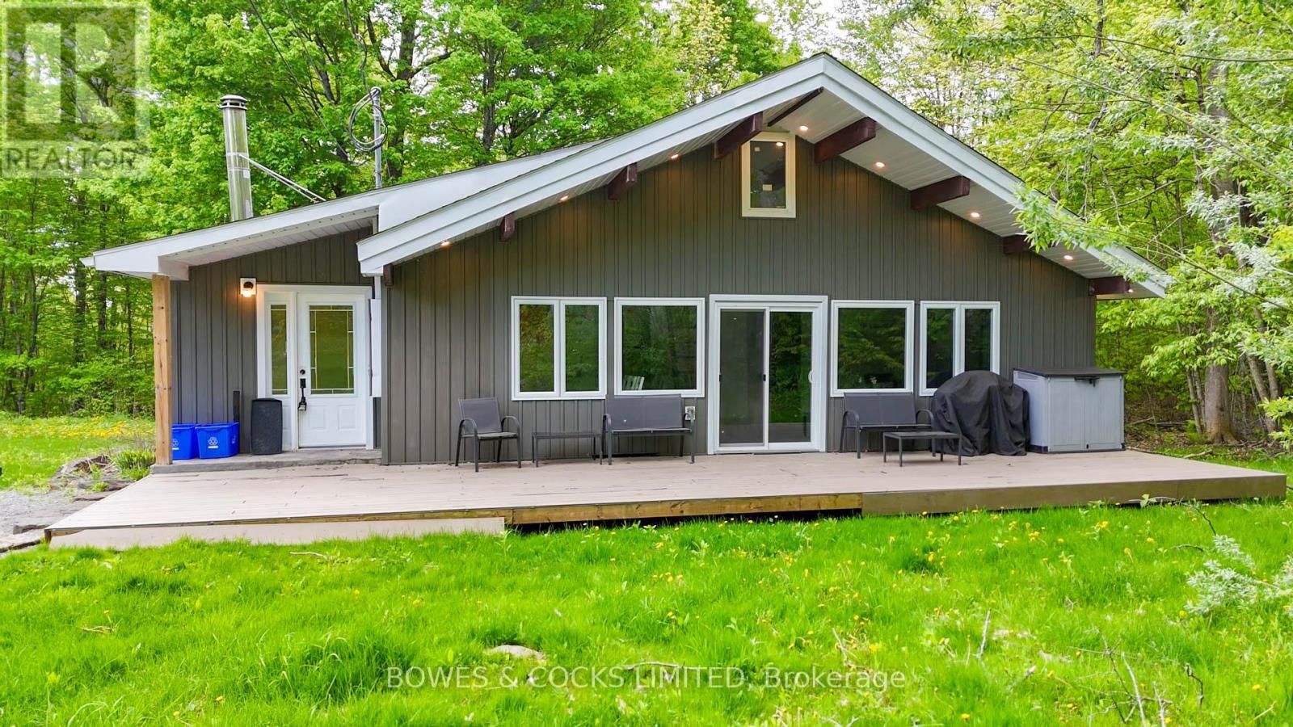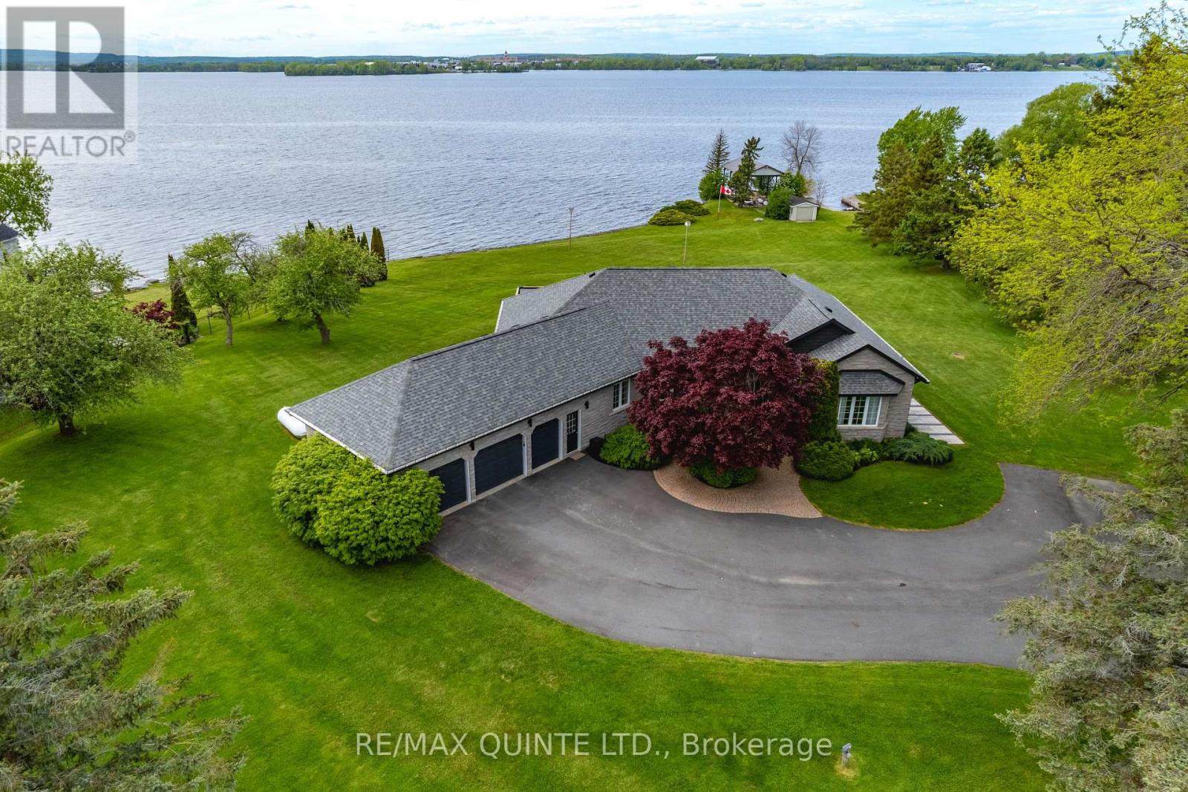 Karla Knows Quinte!
Karla Knows Quinte!119 Lupin Drive
Whitby, Ontario
A rare chance to own a side-by-side Legal Accessory Apartment with excellent income potential. 121 and 119 Lupin Drive are two fully finished homes being sold together as a package ($650,000 Each). Each home offers 3+2 bedrooms and 2 full bathrooms. Inside each unit, you'll find a bright main-floor living area and a fully finished basement that includes a family room, an eat-in kitchen, and above-grade windows that allow plenty of natural light into the space. These well-designed lower levels are perfect for extended family living, guests, or additional rental potential. Both homes feature a private fenced backyard, ideal for outdoor gatherings, activities, or quiet relaxation. Each driveway offers parking for up to four vehicles, providing ample space for residents and visitors alike. Located in a well-connected neighborhood close to schools, parks, public transit, grocery stores, shopping centers, and with easy access to major highways, this is a unique opportunity to own two complete properties in one purchase. Whether you're an investor or looking to accommodate extended family, this rare side-by-side Legal Accessory Apartment offers value, space, and long-term potential. Rental income: 119 Upper - $1,607.42 + 60% of utilities.119 Lower - $1,661.97 all inclusive 121 Upper - $2,450 + 60% of utilities ( but currently 100% since basement is vacant) (id:47564)
Keller Williams Energy Lepp Group Real Estate
121 Lupin Drive
Whitby, Ontario
A rare chance to own a side-by-side Legal Accessory Apartment with excellent income potential. 121 and 119 Lupin Drive are two fully finished homes being sold together as a package ($650,000 Each). Each home offers 3+2 bedrooms and 2 full bathrooms. Inside each unit, you'll find a bright main-floor living area and a fully finished basement that includes a family room, an eat-in kitchen, and above-grade windows that allow plenty of natural light into the space. These well-designed lower levels are perfect for extended family living, guests, or additional rental potential. Both homes feature a private fenced backyard, ideal for outdoor gatherings, activities, or quiet relaxation. Each driveway offers parking for up to four vehicles, providing ample space for residents and visitors alike. Located in a well-connected neighborhood close to schools, parks, public transit, grocery stores, shopping centers, and with easy access to major highways, this is a unique opportunity to own two complete properties in one purchase. Whether you're an investor or looking to accommodate extended family, this rare side-by-side Legal Accessory Apartment offers value, space, and long-term potential. Rental income: 119 Upper - $1,607.42 + 60% of utilities.119 Lower - $1,661.97 all inclusive 121 Upper - $2,450 + 60% of utilities ( but currently 100% since basement is vacant) (id:47564)
Keller Williams Energy Lepp Group Real Estate
Main Floor - 634 Wilson Road N
Oshawa, Ontario
Modern, bright and spacious main floor Bungalow in a convenient Oshawa location. Luxury vinyl flooring through-out. Kitchen boasts quartz counters with a large center island and breakfast bar, stainless steel appliances and tiled backsplash, open concept living and dining with large windows allowing for tons of natural light, three bedrooms, beautifully renovated, 4 piece bathroom and ensuite laundry. Private and fenced in backyard with deck. 2 Parking spaces. Family friendly neighborhood close to schools, parks, transportation and many amenities. Tenant pays 60% Gas & Water. Hydro separately metered. No smoking. (id:47564)
Keller Williams Energy Real Estate
731 Elmer Hutton Street
Cobourg, Ontario
Welcome to, 731 Elmer Hutton, your next chapter in comfort and convenience with this beautifully designed modern bungalow townhouse, thoughtfully crafted for easy, accessible living. Located in a quiet, well-maintained New Amherst community, this single-level home offers a perfect blend of style, functionality, and low-maintenance living tailored for busy professionals, retirees, or anyone looking to simplify their lifestyle, this home offers all the benefits of modern design without the upkeep. Step inside to an open-concept floor plan featuring wide hallways, 10 ft. high ceilings, and abundant natural light. The spacious living area flows seamlessly into a modern kitchen, complete with beautiful stone countertops, stainless steel appliances, soft-close cabinetry, and an oversized island ideal for entertaining or casual dining. Enjoy the ease of main-floor living with a large primary suite that includes a walk-in closet and a luxurious, en-suite bathroom with a large walk-in shower. A second bedroom provides ample space for guests or a home office. Enjoy the convenience of main-floor laundry and direct access to an attached garage. The basement is finished with a spacious 3rd bedroom, large L-shaped recreation room, a full bathroom, plus ample storage rooms in addition. Outside, relax on your private deck or take a short stroll to nearby walking trails, parks, and community amenities. With minimal upkeep, and a welcoming neighbourhood atmosphere, this home is perfect for those seeking a safe, serene, and stylish lifestyle. Just move in and enjoy! (id:47564)
Royal LePage Frank Real Estate
23 Exeter Court E
Quinte West, Ontario
Pre-Sale Custom Homes Tailored to Your Vision .Looking for a home that's truly yours from the ground up? These pre-sale homes offer the unique opportunity to create a personalized living space starting with one of our sample plans and price points. Buyers are encouraged to customize finishes, and features. This ensures that every detail is thoughtfully tailored to your lifestyle, budget, and aesthetic preferences. We have access to a selection of vacant lots ( 31 ), giving you the flexibility to choose the perfect setting for your new home. Experienced team to guide you through every step of the process. *** photos created using AI generated images*** (id:47564)
Ekort Realty Ltd.
26 Exeter Court
Quinte West, Ontario
Pre-Sale Custom Homes Tailored to Your Vision .Looking for a home that's truly yours from the ground up? These pre-sale homes offer the unique opportunity to create a personalized living space starting with one of our sample plans and price points. Buyers are encouraged to customize finishes, and features. This ensures that every detail is thoughtfully tailored to your lifestyle, budget, and aesthetic preferences. We have access to a selection of vacant lots ( 31 ), giving you the flexibility to choose the perfect setting for your new home. Experienced team to guide you through every step of the process. *** photos created using AI generated images*** (id:47564)
Ekort Realty Ltd.
2221/2223 County Road 620
North Kawartha, Ontario
Welcome to 2221 County Road 620 - Sitting on 5 acres is this 2 bedroom home, it has a detached oversized garage, is setback and private from the road, has a large Chef Kitchen with BONUS cook stove, and you will LOVE the privacy the property. Located on the School Bus route, with mail delivery and garbage/recycle pick up. Come and see what the village of Apsley and surrounding area has to offer you and your family! (id:47564)
Bowes & Cocks Limited
23 Hillcourt Avenue
Whitby, Ontario
Unique property with Investment and Development Opportunity. Welcome to an exceptional opportunity in the highly sought-after Pringle Creek community of Whitby -- perfect for builders, developers, and visionary homeowners. Tucked away on a quiet dead-end cul-de-sac, this detached 3-bedroom brick bungalow with a walk-up basement and attached 2 car garage sits on a rare and expansive half-acre lot with an impressive 113-foot frontage. The current home includes a bright, open concept living and dining room with large bay windows that flood the space with natural light. The primary and secondary bedrooms boast new hardwood flooring and bright windows, awaiting your personal finishing touches. For the right buyer, this is more than just a home -- it is a canvas full of opportunity. You could renovate the current structure or build your dream estate on a rare oversized lot with a backyard that will make you feel like you are living in the countryside and evoke feelings of tranquility. There is also the exciting possibility of severing the lot into two separate parcels and building two custom homes, both of which could possibly include three additional dwelling units (ADUs) in addition to the principle dwelling, creating even more value. The Pringle Creek area is undergoing a beautiful transformation, with many custom-built homes adding prestige and value to the neighbourhood. Do not miss your chance to be part of this evolving and desirable community. This property is limited only by your imagination -- explore the possibilities and make your vision a reality. *** Property being sold "As Is". Buyers to conduct their own due diligence on all aspects of the property. *** (id:47564)
RE/MAX Impact Realty
2400 County Rd 3
Prince Edward County, Ontario
Welcome to a rare offering along the coveted Bay of Quinte shoreline, where timeless sophistication meets the serenity of nature. Set on a private, landscaped lot with 267 feet of waterfront, this beautifully reimagined bungalow delivers a refined lifestyle surrounded by the best of Prince Edward County. Every inch of this home has been thoughtfully curated to blend comfort with elegance. The open-concept main floor is bathed in natural light, with expansive windows framing uninterrupted views of the bay. A custom-designed kitchen is the centrepiece, featuring striking quartz countertops and backsplash, stainless steel appliances, and an oversized island that invites gatherings both casual and formal. Engineered hardwood floors flow throughout, complemented by tasteful lighting and a modern fireplace that anchors the living space. The primary suite is a peaceful sanctuary, offering water views, a luxurious spa-inspired ensuite, and direct access to a private patio and hot tub ideal for quiet morning coffees or unwinding under the stars. The lower level has been completely transformed, offering flexible living space with its own fireplace, kitchenette, bedroom, and full bathroom perfect for guests or extended family. Beyond the stunning home, the outdoor features are equally impressive. A rare 50-foot concrete boat slip with a metal roof makes waterside living effortless, while the 16x20 boathouse with hydro offers convenience for seasonal storage or waterfront entertaining. Professionally hardscape patios, a pergola, and mature fruit trees create a backyard retreat designed for alfresco dining, lounging, and sunset watching. Located just a short drive to award-winning wineries, acclaimed restaurants, and sandy beaches and only 10 minutes to Highway 401 this property offers the ultimate County lifestyle with the ease of modern living. This is more than a home. It's a legacy property waiting to be enjoyed for generations. (id:47564)
RE/MAX Quinte Ltd.
204 - 15 Heartwood Drive
Belleville, Ontario
Welcome to 15 Heartwood Drive, Unit 204. This bright and spacious 2-bedroom, 2-bathroom condo is located on the second level and offers the perfect blend of comfort and convenience. Enjoy quiet mornings or relaxed evenings on your private balcony, with a layout designed for easy living and everyday functionality. Situated in the heart of Belleville, you're just moments from the city's best shops, restaurants, and essential services. The building features well-maintained common areas where residents can gather, unwind, or enjoy a game with neighbours creating a warm sense of community and connection. Whether you're looking for a lifestyle thats low-maintenance, centrally located, or simply more relaxed, this home offers it all in one welcoming package. (id:47564)
RE/MAX Quinte Ltd.
27241 Highway 28 S
Highlands East, Ontario
Welcome to this turn key 4 season property that has easy access. The sellers are the original owners of this 10 year old, open concept, cathedral ceiling 3 bedroom home situated on approximately 15 minutes to either Apsley or Bancroft. Other features include living room and eating area with walkout to spacious deck overlooking the lake, 3 piece bath combined with laundry plus another 2 piece bath. Discover the appeal of life at Paudash Lake. This modern home is move in ready. (id:47564)
RE/MAX Country Classics Ltd.
5480 Highway 620
Wollaston, Ontario
Here is your incredible opportunity to own a piece of Coe Hill history! For decades, the Coe Hill Grocery Store has been an integral and beloved part of this vibrant community. This isn't just a business; it's a hub with incredible potential. Recently undergoing an extensive renovation, this property is impeccably clean and ready for its next chapter. It boasts brand new refrigeration displays with new condenser units, ensuring efficiency and reliability. A new heat pump provides comfortable and cost-effective climate control. The clean, dry basement and large, clean, dry delivery bay offer ample storage and operational ease. What truly sets this listing apart is its flexible zoning. Imagine the possibilities! You could create a "business within a business," add a convenient take-out window, or establish a separate cozy cafe. With the potential for LCBO retail, the revenue streams are vast. An added bonus for customers and the community is the on-site EV charger, a modern amenity that truly sets this property apart. Plus, it offers the unique advantage of potential living quarters, perfect for an owner-operator or on-site management. This is more than a grocery store; it's an investment in a thriving community with endless entrepreneurial opportunities. (id:47564)
Coldwell Banker Electric Realty













