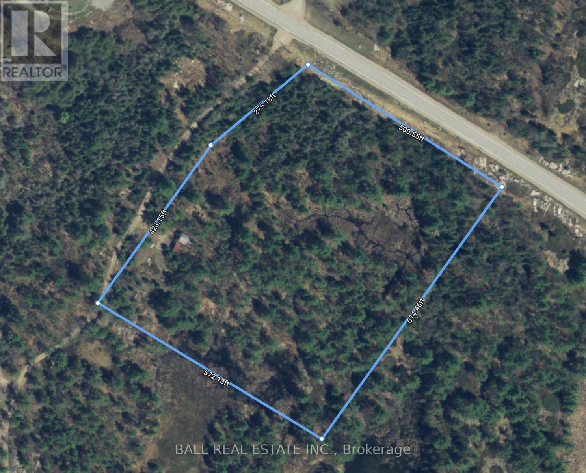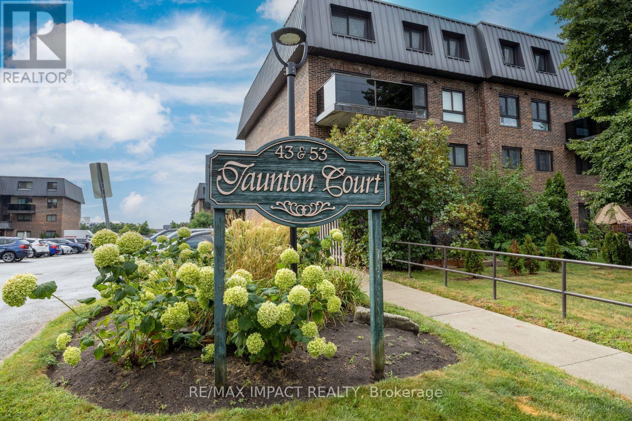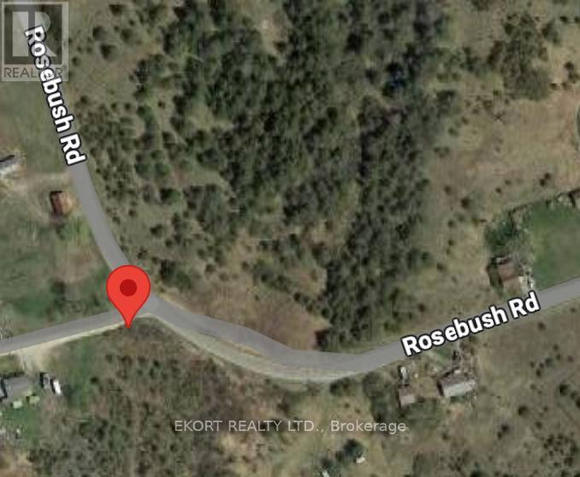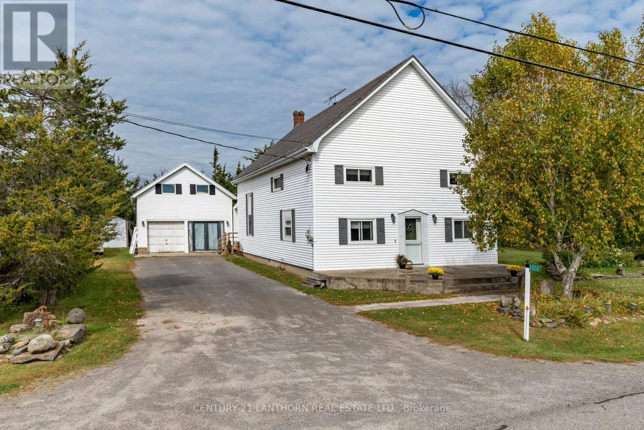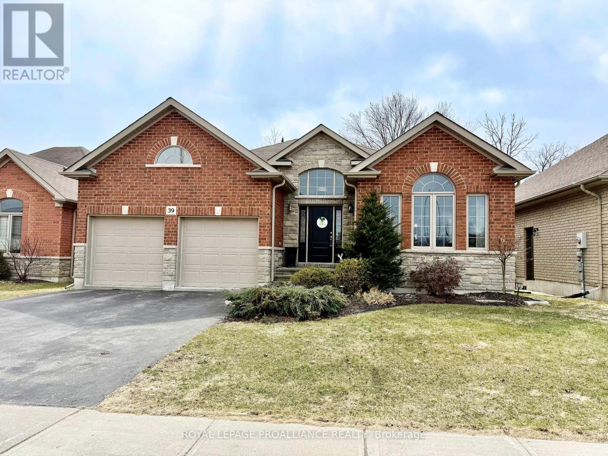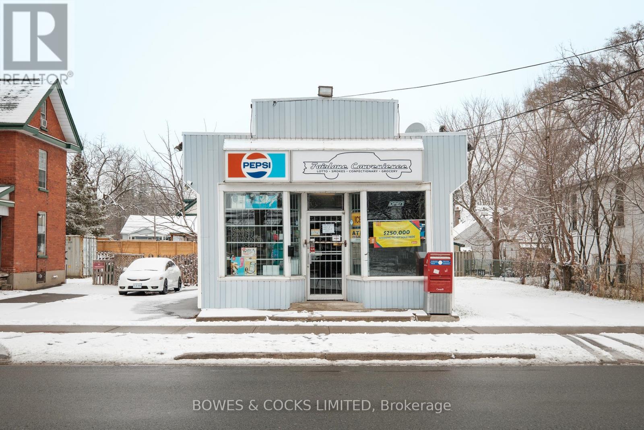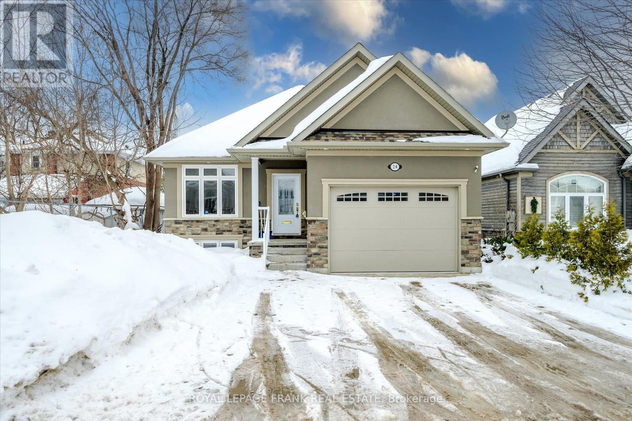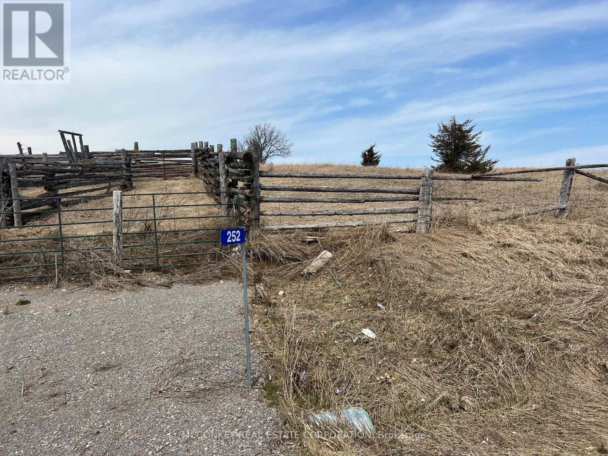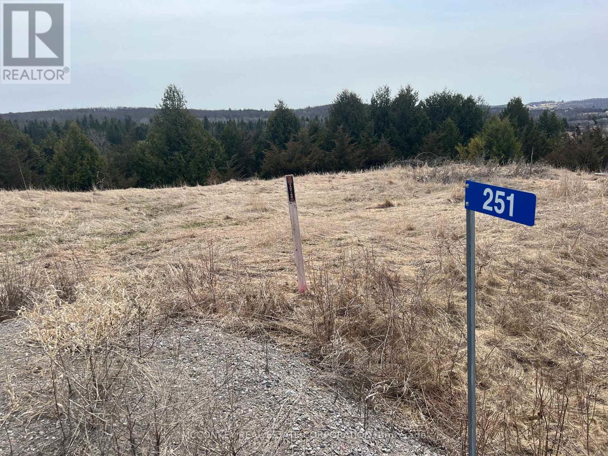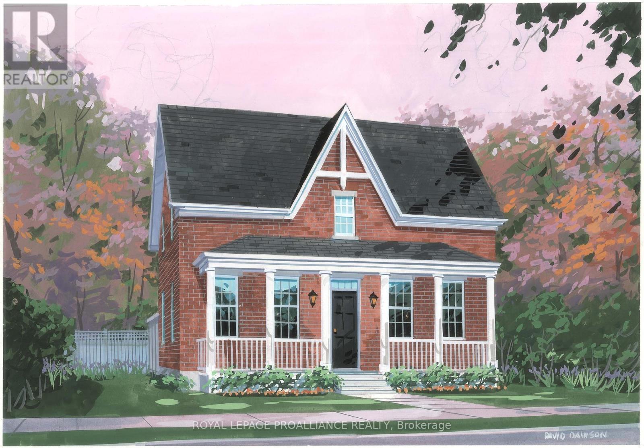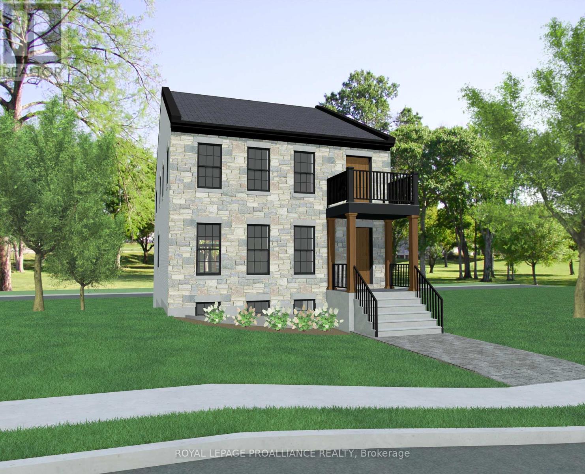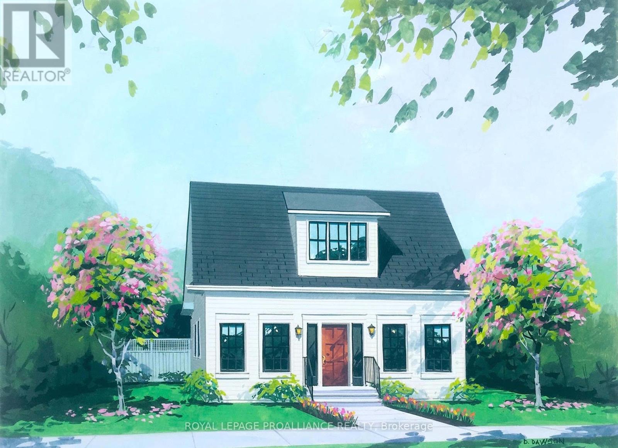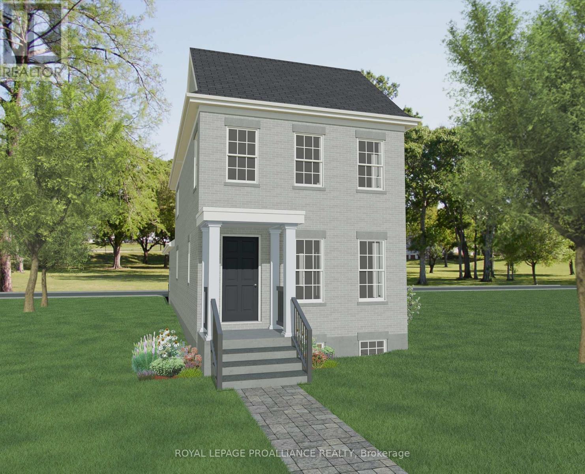 Karla Knows Quinte!
Karla Knows Quinte!3 Fire Route 81
Trent Lakes, Ontario
Beautiful 8.8 acre lot just outside Buckhorn! Build your dream home on this private wooded lot with an existing older barn. 500ft of frontage on municipal road with private entrance off quiet year round fire route. Located just 5 minutes outside the town of Buckhorn, surrounded by the beautiful Trent Severn Waterway (id:47564)
Ball Real Estate Inc.
555 Mile Point Lane
Centre Hastings, Ontario
Lake Life at it's finest! Check out this amazing 4 bedroom, 5 bath home on the South shore of Moira Lake with over 4800 sq ft of finished living space. Unobstructed views, immaculate landscaping, and your own boat launch, make this spectacular property one that dreams are made of! A paved circle drive leads to the triple garage finished with an epoxy floor, plus down to the bonus lower garage and right to the lake. Smart home technology throughout both levels is an added bonus! An entrance way with stone pillars invites you into the foyer with vaulted ceiling and into the great room, with amazing views of the lake. Beautiful wide plank flooring throughout both levels brings a level of sophistication. A custom stone wood fireplace is the center piece of the open concept K/LR area and is finished with matching stonework and features a large center island - a great area for entertaining. A spacious formal dining room is a big plus and has an office area in case there is work to be done. 2 bedrooms up including a master bedroom with a private deck, an amazing 5 pc ensuite bath with a soaker tub and walk-in shower. The basement boasts a large rec room with a propane fireplace, rough-in for a bar, a games room ready for a pool table or golf simulator, a theatre room, a 10x16 cold room, 2 bedrooms, 2 baths and a walkout to finished patio overlooking your pristine yard and waterfront. Professional landscaping complete with irrigation system and a unique firepit area with a stamped concrete finish at the water's edge, a stone wrapped island/bar fridge and lots of room around the campfire for late night story time. A new aluminum docking system which accesses a hard bottom shoreline and finished with an armor stone breakwall and erosion proof riverstone. Lots of great boating and fishing on the lake and close to the Heritage Trail for ATV or snowmobile riding. This one has spared no expense and the attention to detail will be sure to impress. 2 hrs to Toronto or Ottawa. (id:47564)
Century 21 Lanthorn Real Estate Ltd.
31 - 43 Taunton Road E
Oshawa, Ontario
Beautifully renovated home in a convenient North Oshawa location. Enjoy your morning coffee in the sun on the balcony over-looking the beautiful treed courtyard! Renovated from top to bottom a few years ago. The eat-in kitchen has ceramic backsplash, under cabinet lighting and an over the range microwave. Top quality vinyl plank flooring throughout (except stairs). Renovated powder room on the main floor. All interior doors have been upgraded with black lever style door handles. The primary bedroom has a wall to wall closet and overlooks the courtyard. You will find extra storage space in the linen closet in the hallway too. Large windows in both bedrooms. Nothing left to do! Just move in and enjoy. Only a short walk to restaurants, pubs, grocery stores, drug stores etc. The bus stop is just steps away. This is a quiet complex with lots of visitors parking. There's a new playground and a separately fenced dog run. Cheaper to own than a 3 bdrm with lower condo fees and property taxes! The only utility is hydro & the previous occupant paid only $130/month on equal billing. Owned hot water heater. Vacant and in move in condition!! (id:47564)
RE/MAX Impact Realty
3 Grist Mill Lane
Quinte West, Ontario
Welcome to 3 Grist Mill Lane, Quinte West! This prime vacant lot is ready for you to build your dream home, with site plan approval already in place from the Conservation Authority. With conceptual drawings valued at $4,000 included, plus a driveway permit, the groundwork for your new home has been set. Located just minutes from Frankford and Stirling, you'll enjoy the convenience of being close to local amenities while embracing the natural beauty of the area. This property is situated in a growing neighbourhood of new homes and is only steps away from the scenic Trent River. Outdoor enthusiasts will love the proximity to golf courses, ATV trails, walking trails, snowmobile routes, and the renowned Oak Hills Golf Course. Whether you enjoy exploring nature or relaxing in this waterfront community, this lot offers it all. Don't miss your chance to own a piece of this desirable location! (id:47564)
Ekort Realty Ltd.
1868 County Road 14
Prince Edward County, Ontario
Discover a unique piece of history with this beautifully converted church, perfectly situated halfway between Picton and Belleville. The original non-denominational Crofton Church & Meeting Hall was built in 1909 by the community. Nestled on a serene 1/4-acre lot, this enchanting home offers a blend of original character & modern comfort - updates including windows, siding, insulation, and 50-year warrantied (transferrable) metal shake roof. Step inside to find a stunning, huge living room featuring cathedral, original tin ceiling & unique STAINED GLASS windows that add distinctive character & charm to the entertaining space. The mixed hardwood flooring adds warmth to the spaces throughout the main level, while a newer pellet stove provides cozy ambiance during cooler months as the current owner's main source of efficient heat. The spacious eat-in kitchen is perfect for family gatherings and plenty of space for those who like to cook - there is even room to add a kitchen island. The main floor also features a convenient bathroom, ensuring comfort & accessibility, with walk-in shower. With FOUR generous bedrooms upstairs, there's plenty of space for family or guests and there is attic space above that could be finished! Outside, the lot is private & has mature gardens with a variety of flowers & peonies that bloom in the Spring, creating a peaceful area for relaxation & outdoor activities or enjoy the covered porch. A detached garage (current workshop) offers potential for conversion back into a two-car garage, and the LOFT above (accessed by the exterior staircase) could be a secondary suite, with potential for owner-occupied (secondary suite) short term accommodation (AirBnB), rental, studio space, guest house or home-based business. This exceptional property is perfect for those seeking a unique home with character, surrounded by nature yet conveniently located near both Picton/Bloomfield/Wellington and Belleville. (id:47564)
Century 21 Lanthorn Real Estate Ltd.
Royal LePage Proalliance Realty
54 Simcoe Street N
Oshawa, Ontario
Fantastic Opportunity To Lease End Cap Space Of A Beautiful Brick Building On The Northern Side Of Downtown. Incredible Curb Appeal, Space Well Suited For Retail, Restaurant, Small Grocery, Office, Personal Service Etc. Lots Of Street Parking For Customers And Two Spaces In Behind The Building Included With Rent. One Large Open Area To Make Your Own, Plus Basement For Storage. Close To Durham Court House, YMCA, Ontario Tech University, Holiday Inn And Tribute Communities Centre. **EXTRAS** Total Monthly Rent Is $5018.75 Plus Hst, Plus All Utilities. Includes 2 Parking Spaces. Location Is Fantastic, Space Operated As Convenience Grocery Store For Many Years Before Current Tenant. (id:47564)
RE/MAX Jazz Inc.
39 Mcdougall Drive
Belleville, Ontario
Time to elevate your lifestyle with this stunning executive brick bungalow. Situated on a 50'x131' private lot, this 2009-built home offers 2 bedrooms, 3 bathrooms with 3,390 sq ft of finished living space including the basement. The main level welcomes you with a bright foyer featuring vaulted ceilings and tile flooring. Enjoy an open concept living/dining area with hardwood floors and vaulted ceilings, perfect for entertaining. The well-appointed kitchen offers hardwood flooring and seamless access to the breakfast nook with walk-out to the rear deck. The spacious family room showcases a cozy fireplace as its focal point. The primary suite provides a tranquil retreat with space for seating area and walk-in closet. The private 3-piece ensuite bathroom rounds out this fantastic space. A second well-proportioned bedroom on this level shares access to the 4-piece main bathroom. Laundry day will be a dream in the spacious laundry room with built in cabinets and laundry tub. The fully finished lower level is an entertainer's dream featuring an expansive Rec room with laminate flooring, games area with built-in bar, plus two additional utility rooms offering abundant storage options. The home includes a 4-piece bathroom on this level as well. If you are looking for an additional bedroom down the road the current layout allows for a very comfortable sized bedroom to one end of the Rec room with the minor addition of two walls. Additional features include central air, natural gas heat, and a double attached garage with inside entry. The property boasts an 18'x36' in-ground salt water pool, fenced yard, upper covered deck, walk out to stone patio, and is the lot is beautifully landscaped for privacy. Don't miss this opportunity to own this stunning bungalow in the quiet Deerfield Park! (id:47564)
Royal LePage Proalliance Realty
634 Chamberlain Street
Peterborough Central, Ontario
A neighbourhood fixture, 634 Chamberlain has long been a convenience store serving the community. Approximately 1100 square feet retail space with easy access. Private washroom and some storage space in the basement. **EXTRAS** RENT $2700/MONTH + HST + UTILITIES + MAINTENANCE (INSURANCE, SNOW PLOWING, GRASS CUTTING). (id:47564)
Bowes & Cocks Limited
000 Baxter Road
Trent Hills, Ontario
Lots 95,96,97 Baxter Rd. A Total of 1.384 Acres of Beautiful Vacant Land in Tranquil forested location. 3 separate lots/PINS totalling nearly 1.5 acres. Your own piece of Canada for a very reasonable investment. Cedar trees and mixed forest providing lots of privacy. Hydro nearby. Serviced road for garbage/recycle pick up. Picturesque location amidst farmland and old growth forest and some custom new homes being built. Just 35 Minutes from Cobourg 401 exit or VIA Station and 100KM to Toronto. Buyer must perform their due diligence for all intended uses. Some conservation areas. Lot is marked with red survey ties approx. 1 km north off of Cty Rd 45. Please confirm with agent & book viewing before walking property. The Seller/Brokerage hold no liability for any persons walking into the property accompanied or unaccompanied. Available for review: Reference Plan, Registry info. Buyer to perform due diligence for all intended uses for this property prior to purchase. No development fees will be paid by Seller. (id:47564)
Century 21 All-Pro Realty (1993) Ltd.
8 - 24 Brinton Drive
Peterborough South, Ontario
24 Brinton Drive Stunning Bungalow in the Sought-After Lock 19 Community! Located in the prestigious Lock 19 community along the shores of the Otonabee River, 24 Brinton Drive offers exceptional living. This beautifully upgraded 2+2 bedroom, 3-bathroom bungalow boasts 9 ft. ceilings, elegant hardwood flooring, and a spacious open-concept layout designed for comfort and style. Offering the perfect intermediate option for those looking to leave the maintenance of a traditional residential home without sacrificing space, this property combines convenience with sophistication. The upgraded kitchen features stainless steel appliances, a large island, and high-end finishes, perfect for entertaining. The spacious primary suite includes a large walk-in closet and a full ensuite. Enjoy the convenience of main-floor laundry and an attached garage for easy living. A finished basement provides additional space with two more bedrooms, private office, a full bath, and a versatile living area. Step outside to your fully fenced backyard, a private retreat with lush gardens, hedging, interlock stone patio and fresh landscaping. The interlock stone driveway adds to the homes curb appeal. Located just moments from Little Lake, Del Crary Park, scenic trails, parks, and downtown Peterborough, this home offers the perfect blend of space and convenience. (id:47564)
Royal LePage Frank Real Estate
0 N Belmont Conc 10
Havelock-Belmont-Methuen, Ontario
Vacant land on over an acre (1.39). Located just north of Havelock (45 mins from Peterborough). Build your dream home on this very private, well treed lot! Buyer to do their due diligence in regards to all permits to build a single family dwelling from the municipality & all governing authorities. (id:47564)
Homelife Superior Realty Inc.
902 Bamford Terrace
Peterborough North, Ontario
Brand-New Corner Lot Home with Premium Features in Peterborough! Welcome to 902 Bamford Terrace, a stunning newly built home offering 2,100 square feet of modern living space on a premium corner lot providing more property than neighboring homes for added privacy and outdoor enjoyment. Built with an above grade elevation, this home offers an excellent opportunity to create a walkout basement, maximizing living space and investment potential.This Tarion warranted home is designed for comfort and convenience, featuring 4 bedrooms and 3 bathrooms, thoughtfully laid out for modern family living.The open concept main floor is both stylish and functional, with a powder room for guests and seamless flow into the living and dining areas. The kitchen is ready for modern living, equipped with gas hookups for the stove and a water line for the fridge. Upstairs, you'll find the primary suite with a private ensuite, two additional bedrooms, a second full bath, and the convenience of same level laundry, complete with a gas hookup for the dryer. The unfinished basement offers endless possibilities, including a potential separate entrance and walkout design, thanks to the home's elevated lot. A single car garage and private driveway complete the package. Outdoor enthusiasts will love the nearby parks and trails, including a subdivision trail that connects to the Trans Canada Trail perfect for walking and biking. Families will appreciate being on the school bus route, and the home's close proximity to grocery stores, gas stations, schools, shopping, and dining makes daily errands a breeze. Plus, this home is just a short drive to Trent University and Fleming College, making it an excellent choice for families and investors alike. Don't miss your chance to own this move in ready home in one of Peterborough's most desirable neighborhoods! (id:47564)
Royal LePage Proalliance Realty
Lot 117 Baxter Road
Trent Hills, Ontario
Lot 117. A Building Lot application is permitted to be applied for per the Township Letter (letter available for review) surrounded by forest. Tranquil Site. Cleared .57 acre lot ready to go with tall cedar trees & mixed forest providing privacy. Lot size is 124.16 ft x 200.00 ft approx. per registry. Hydro nearby. Serviced road for garbage/recycle pick up. Picturesque location amidst farmland & old growth forest with some other new builds nearby. Just 35 Minutes north of Cobourg 401 exit & VIA Station. 100KM to Toronto. Some EC & conservation area. Building Permit approval process and any development fees associated to be the responsibility of the Buyer. Lot is marked with red survey ties approx. 1 km west of Cty Rd 45. Please book viewing before walking property. More lots available on same road by this owner. Buyer must perform due diligence and satisfy themselves for any intended uses, building, and the process for building permit final approvals prior to purchase. Township Letter to Seller available to review re: site inquiry. ***TINY HOME ON LOT IS BEING SOLD SEPARATELY*** (id:47564)
Century 21 All-Pro Realty (1993) Ltd.
544 Townsend Road
Belleville, Ontario
Discover this stunning 5-bedroom, 3-bathroom home, fully renovated and set on a serene 1.3 acre lot just north of Belleville. This property offers the perfect combination of modern upgrades and peaceful country living. Inside, you'll find custom built-in cabinetry, a gorgeous fireplace feature wall, and an open-concept design that maximizes space and light. The fully finished basement includes a versatile bonus room, ideal for a home gym, office, or playroom. A spacious two-car garage provides plenty of storage, while thoughtful custom details throughout make this home truly one of a kind. Move-in ready and waiting for you don't miss this incredible opportunity! (id:47564)
RE/MAX Quinte Ltd.
252 Concession Road 13 E
Trent Hills, Ontario
This 15 Acre lit in Trent Hills is an ideal spot for someone looking for a quiet rural setting but within walking distance to all amenities. This prime elevated lot has a beautiful view in a fantastic location to build your dream home. (id:47564)
Mcconkey Real Estate Corporation
251 Concession Rd 13 E
Trent Hills, Ontario
This newly created approximately 5 Acre Building Lot offers a fantastic opportunity to build your dream home. Located on the edge of Hastings, this lot is just a short walking distance from all the local amenities. Situated close to a subdivision, this property is located on a year round paved road. With plenty of space to create your ideal home, this lot offers both peace and proximity to the heart of the community. Don't miss out on this excellent price for a prime piece of real estate in Trent Hills! (id:47564)
Mcconkey Real Estate Corporation
Lower - 667 Wickens Avenue
Burlington, Ontario
Discover convenience with this fully renovated bright legal basement apartment at 667 Wickens Ave. With a private separate entrance and 2-vehicle parking, bright above-grade windows, and an open-concept living/dining space. One bedroom with a storage/den area and 3 pc bathroom. Suite is equipped with private convenient in-suite laundry facilities. Excellent location close to Transit, Hwy, schools, downtown, shopping (IKEA, Mapleview Shopping Centre), and parks including Spencer Smith Park and the Burlington Waterfront. (id:47564)
Exp Realty
14202 Highway 118 Highway E
Dysart Et Al, Ontario
Cute and cozy, raised bungalow, walking distance to Haliburton Village! 3 plus 1 bedrooms with in-law suite located in ground level basement. Large windows throughout provide loads of natural light, large bedrooms with oversized closets and multiple windows! Main level has 4 pc bath and laundry, eat-in kitchen and living/dining with 8' sliding glass doors (2021) walkout to patio over garage! Ground level basement features 1 bed, 1 bath in-law suite with separate entrance! All windows and exterior doors replaced 2021. Water filtration system 2022. More storage room in basement and built-in garage has interior garage door for even more interior parking for ATV or motorcycles! Enjoy the tranquil sounds of the Drag River nearby, with nearly an acre of wooded property, enjoy hiking your own trails and the many wildlife visitors that frequent the site! Large campfire area, plenty of cleared space to enjoy. Parking areas and laneway behind house all resurfaced/gravel 2022. Comfortable year round living, or treat it as a seasonal getaway, with additional rental income from the lower suite! Offers anytime! (id:47564)
Kic Realty
11b Warbler Lane
Quinte West, Ontario
Charming and affordable living in Kenron Estates! Welcome to 11B Warbler Lane in Kenron Estates, where modern updates meet comfortable living. This thoughtfully updated mobile home offers 4 bedrooms (or 3 plus a home office) and features a spacious double driveway. The beautifully renovated kitchen boasts sleek stainless steel appliances, while the updated bathroom adds a fresh touch. Stay comfortable year-round with a mini-split system for heating and cooling, complemented by the corner electric fireplace. Enjoy the serene 3-season sun-room that overlooks a fenced yard, perfect for relaxing or entertaining. With updated flooring throughout, new siding, steel roof and a lovely front deck, this home is move-in ready. Don't miss this fantastic opportunity. (id:47564)
Royal LePage Proalliance Realty
28 Huyck's Point Road
Prince Edward County, Ontario
Beautifully situated on one of the most sought after roads in the County with delightful views of the neighboring vineyard and Lake Ontario. This charming three bedroom, one and a half bath home has been lovingly cared for and offers multiple places for relaxation, from the light filled sunroom to the heated artist Bunkie in the garden. A contemporary kitchen with stainless steel appliances, elegant cabinetry, and a generous island is ideal for casual meals or entertaining guests with a formal dining room for more intimate dinners with family and friends. The full length front porch and gazebo beckons you to enjoy your morning coffee and the spectacular view. An expansive finished basement/games room provides additional living space for when guests come to visit. Step outside and enjoy 1.5 acres of surrounding lush lawn and thoughtfully planted perennial gardens and trees. With close proximity to the 401 and only two hours to Toronto and three hours to Ottawa, this area has become a popular destination spot for County enthusiasts. Wellington beach is minutes away and only a short car ride to Sandbanks Provincial Park. Upgrades include, new metal roof, new natural gas furnace with air conditioning, two natural gas fires, new whole house standby generator, water softener, reverse osmosis with UV light, and Dog Watch Invisible pet fencing around the whole perimeter of the property. If you crave country living with modern amenities, look no further than this lovely property. (id:47564)
Royal LePage Proalliance Realty
911 Ernest Allen Boulevard
Cobourg, Ontario
Choose your finishes in this ** TO BE BUILT ** all brick Kendal Estate, built by New Amherst Homes. The epitome of a picture perfect storybook home with a covered front porch, in the reveled Cobourg community of New Amherst. Featuring 3 bedrooms + study, and 3 baths, this 2363 sqft home is the perfect family home! Full unfinished basement with 8' ceilings and rough-in bath. **Next-level Standard Features** in all New Amherst homes: Quartz counters in kitchen and all bathrooms, luxury vinyl plank flooring throughout, Benjamin Moore paint, Custom Colour Exterior Windows, high efficiency gas furnace, central air conditioning, Moen Align Faucets, Smooth 9' Ceilings on the main-floor, 8' Ceilings on 2nd floor and in the basement, 200amp panel, a fully sodded property & asphalt driveway. **EXTRAS** Late 2025 closing - date determined according to date of firm deal. Sign on property noting Lot 61. (id:47564)
Royal LePage Proalliance Realty
925 John Fairhurst Boulevard
Cobourg, Ontario
Introducing the Boswell Estate - a new design concept by New Amherst Homes. This 3 bedroom, 2.5 bath home spans 2258 sqft across the main and second floor. A secondary suite on the lower level is 988 sqft with 1 bedroom, 1 bathroom, a living area and kitchen, not to mention the accessible walk-out. This home features a double attached garage, with roof-top patio. Imagine a neighbourhood built for well-being where you know your neighbours, meet the world out front, and relax in the privacy of your courtyard. Where small-town charm meets big-city convenience. This is New Amherst Village. Life here means quiet streets, front porch connections, and lush green spaces. Thoughtfully designed as a mixed-use, walkable community, it blends seamlessly with Cobourg's historic charm. At its heart, an iconic Clock Tower and a main street boulevard unite homes and businesses in classic architectural style. Privacy and connection coexist, with parks, a community garden, and local amenities just a short walk away. Built for quality, sustainability, and beauty, New Amherst Village is a neighbourhood designed to enhance both life and landscape. **Next-level Standard Features** in all New Amherst homes: Quartz counters in kitchen and all bathrooms, luxury vinyl plank flooring throughout, Benjamin Moore paint, Custom Colour Exterior Windows, hi efficiency gas furnace, central air conditioning, Moen Align Faucets, Smooth 9' Ceilings on the main-floor, 8' Ceilings on 2nd floor and in the basement, 200amp panel, a fully sodded property & asphalt driveway. **EXTRAS** Late 2025 closing - date determined according to date of firm deal. Sign on property noting Lot 24. (id:47564)
Royal LePage Proalliance Realty
953 John Fairhurst Boulevard
Cobourg, Ontario
Introducing New Amherst Homes' Calcutt Cottage [on a 50' frontage pie-shaped lot]. This sweet to-be-built bungalow spans 1483 sq ft on the main floor + an additional 721 sq ft in the lower-level suite. Offering 3 bedrooms + 2 full baths on the main-floor, plus a finished 1 bedroom, 1 bathroom in-law suite in the lower level -- perfect for multi-generational living, short and long term rentals. Imagine a neighbourhood built for well-being where you know your neighbours, meet the world out front, and relax in the privacy of your courtyard. Where small-town charm meets big-city convenience. This is New Amherst Village. Life here means quiet streets, front porch connections, and lush green spaces. Thoughtfully designed as a mixed-use, walkable community, it blends seamlessly with Cobourg's historic charm. At its heart, an iconic Clock Tower and a main street boulevard unite homes and businesses in classic architectural style. Privacy and connection coexist, with parks, a community garden, and local amenities just a short walk away. Built for quality, sustainability, and beauty, New Amherst Village is a neighbourhood designed to enhance both life and landscape. **Next-level Standard Features** in all New Amherst homes: Quartz counters in kitchen and all bathrooms, luxury vinyl plank flooring throughout, Benjamin Moore paint, Custom Colour Exterior Windows, hi efficiency gas furnace, central air conditioning, Moen Align Faucets, Smooth 9' Ceilings on the main-floor, 8' Ceilings on 2nd floor and in the basement, 200amp panel, a fully sodded property & asphalt driveway. **EXTRAS** Late 2025 closing - date determined according todate of firm deal. Sign on property noting Lot 31. Note: virtual images are designer's concept only. (id:47564)
Royal LePage Proalliance Realty
689 Wilkins Gate
Cobourg, Ontario
The all-brick, Greystone Estate is a new model being introduced by New Amherst Homes. Featuring 1876 sq ft, with 3 bedrooms across the two floors. With the principal suite on the main-floor, this home will surely be coveted by all ages. A double-car carport with covered walk-way to the side door. Imagine a neighbourhood built for well-being where you know your neighbours, meet the world out front, and relax in the privacy of your courtyard. Where small-town charm meets big-city convenience. This is New Amherst Village. Life here means quiet streets, front porch connections, and lush green spaces. Thoughtfully designed as a mixed-use, walkable community, it blends seamlessly with Cobourg's historic charm. At its heart, an iconic Clock Tower and a main street boulevard unite homes and businesses in classic architectural style. Privacy and connection coexist, with parks, a community garden, and local amenities just a short walk away. Built for quality, sustainability, and beauty, New Amherst Village is a neighbourhood designed to enhance both life and landscape. **Next-level Standard Features** in all New Amherst homes: Quartz counters in kitchen and all bathrooms, luxury vinyl plank flooring throughout, Benjamin Moore paint, Custom Colour Exterior Windows, High efficiency gas furnace, central air conditioning, Moen Align Faucets, Smooth 9' ceilings on the main-floor, 8' ceilings on 2nd floor and in the basement, 200amp panel, a fully sodded property. **EXTRAS** 2025 closing date determined according to timing of firm deal. Sign on property noting Lot 11. (id:47564)
Royal LePage Proalliance Realty


