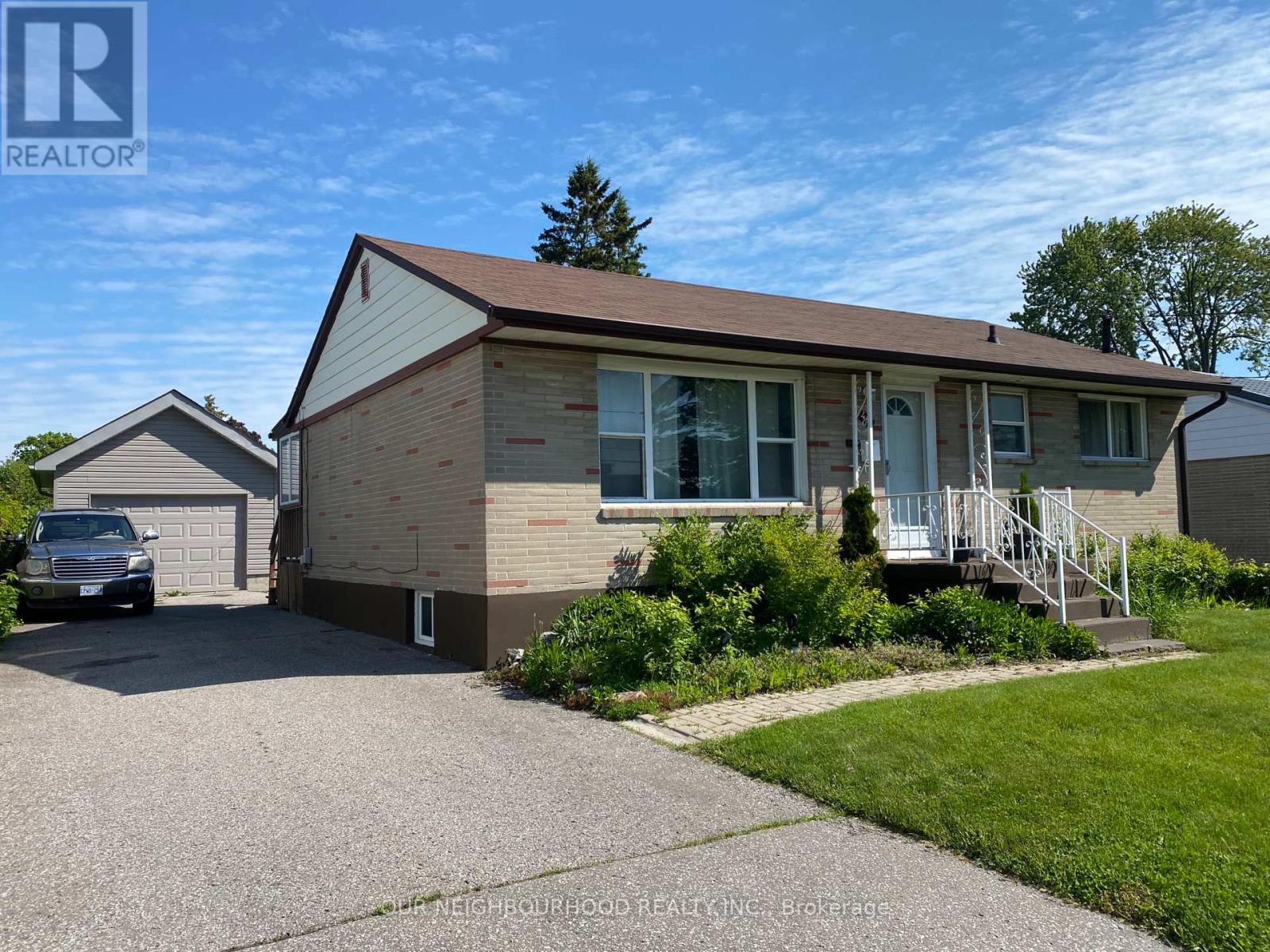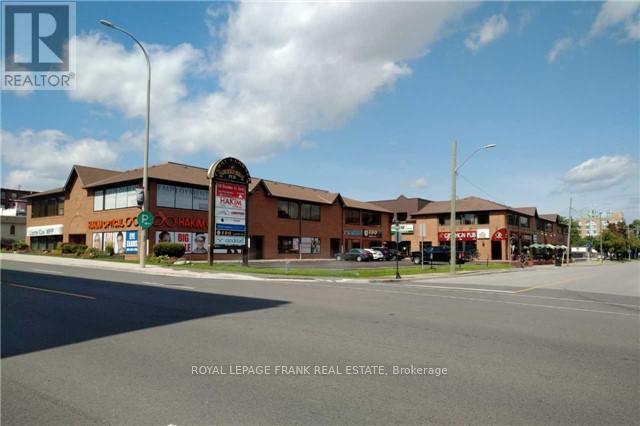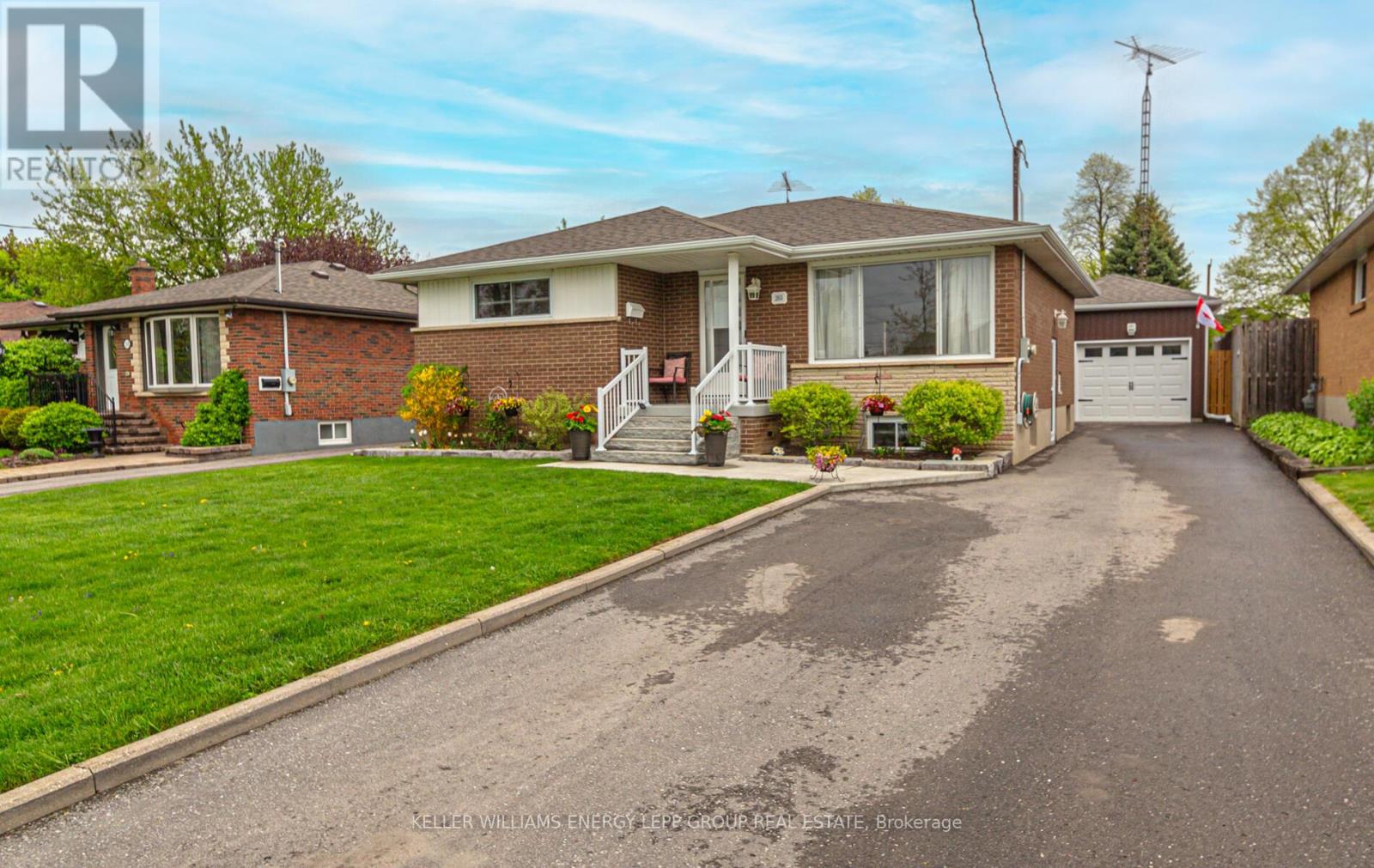 Karla Knows Quinte!
Karla Knows Quinte!46 Covert Street
Cobourg, Ontario
Phenomenal opportunity with a variety of potential and possibility await at 46 Covert Street. Prime location with Exceptionally Deep Lot (Private Parking Lot at Rear), close proximity to the downtown core, a potential to work, live and play, add to your investment portfolio or any combination of. Featuring a single bright commercial space that occupies the main level of the building and TWO SEPERATE -One Bedroom Residential Units above and an oversized private parking lot located at the rear of the building! The freshly painted commercial spaces leave an abundance of potential and possibility with the clean slate that it provides. Waiting for the next owner or tenant to make the space their own and bring Cobourg's next go to business to 46 Covert Street. Highlighting this rare opportunity is the FRESH NEWLY RENOVATED one-bedroom residential unit. The loft style bedroom provides views of beautiful Town Hall, Lake Ontario and the Lighthouse in the distance. Freshly painted, new flooring, appliances, and 3-piece bathroom that is cozy and very well done. Finishing off this listing is the second One-Bedroom Residential Unit complete with living space, kitchen, and full bathroom. Opportunity knocks with 46 Covert Street and the Possibilities it Presents. Steps from the vibrant downtown, Lake Ontario, Cobourg Beach, Boardwalk, World-Class Restaurants, Marina and so much more. Trade in your Status Quo and let your creative mind tackle this amazing property and make it your very own. (id:47564)
Exp Realty
494 Annapolis Avenue
Oshawa, Ontario
Charming 3-Bedroom Bungalow with Detached Garage in McLaughlin, Oshawa Welcome to this solid 3-bedroom bungalow located in the desirable McLaughlin neighbourhood of Oshawa. Brimming with potential, this home features a bright and functional layout with three bedrooms, a full basement, and a detached garage perfect for storage, a workshop, or additional parking. Put your decorating skills to work and make this home your own! Whether you're adding modern finishes or exploring layout upgrades, the possibilities are endless. Investors take note: This property offers excellent redevelopment potentials including duplex, triplex, or adding an Additional Dwelling Unit (ADU) all subject to municipal approvals. Conveniently located near schools, parks, shopping, transit, and major highways, this is an ideal opportunity for first-time buyers, savvy investors, or anyone looking to build equity in one of Oshawa's most established neighbourhoods. (id:47564)
Our Neighbourhood Realty Inc.
15 Berry Lane
Kawartha Lakes, Ontario
Modern Luxury on 2.2 Acres of Waterfront Privacy. Welcome to 15 Berry Lane, a stunning new build nestled on 2.2 n-w-facing acres with spectacular lake views and direct waterfront access. This move-in-ready masterpiece offers over 3,000 sq ft of thoughtfully designed living space and is perfect for both full-time residence and luxurious lakeside retreat. Step into the bright, open-concept main floor where style meets functionality. The eat-in kitchen features abundant cabinetry, a spacious island, and seamless flow into the dining and living areas perfect for entertaining, separate formal dining room, a butler's pantry, main floor laundry, and stunning lake views from every angle. Walkout to the expansive lakefront deck offers breathtaking views and the ideal space for al fresco dining or relaxing with family and friends. The main floor also includes a generous primary suite with a spa-inspired en-suite and walk-in closet. Upstairs, you'll find three bedrooms, two full bathrooms, a office, and a spacious family room complete with a bar and fridge. Walk out to the incredible upper-level deck, equipped with a gas hookup for your BBQ perfect for hosting and enjoying warm summer evenings. Attached double carport. Boat to excellent restaurants shopping in beautiful Bobcaygeon! Quick closing is a possibility. (id:47564)
RE/MAX All-Stars Realty Inc.
137 Trillium Trail
Trent Hills, Ontario
Affordable Year-Round Mobile Home & Property in Cedarwoods Park. Just 15 Minutes from Campbellford! Escape to your own slice of paradise with this spacious 3-bedroom 1 bath mobile home. Whether you're looking for a year-round residence or a perfect cottage getaway, this property offers an unbeatable combination of affordability, community, and natural beauty. Step inside to find a well-designed layout, featuring newer windows, insulated walls, and a lifetime forced-air oil tank for efficient heating. Patio doors lead to a large covered deck, ideal for relaxing or entertaining. All furniture is included (excluding some personal items), making this a true turnkey opportunity. This property includes exclusive deeded use of the lot along with a 1/288th ownership share in Cedarwoods Park. The lot features its own 1200-gallon heated cistern, with access to the community well and septic system. Plus, there is a 20' x 24' heated Quonset Hut perfect for vehicle storage or all your recreational toys! Enjoy Four-Season Fun! Summer: Exclusive access to Crowe River Beach, just down the road perfect for swimming and water activities. Winter: Nearby trails offer snowmobiling, ATV adventures, and breathtaking seasonal views. Campbellford is only 15 minutes away, offering shopping, restaurants, Dooher's Bakery, a bowling alley, Aron Theatre, Ferris Park hiking trails, a suspension bridge, and more! Conveniently located 30 minutes from the 401 (Brighton/Campbellford Exit 509) or 30 minutes south of Highway 7 & County Rd 50. Move-in ready and fully furnished book your showing today! Break down of the taxes: Property Tax is $763.70/year and Yearly Maintenance is $650 (Includes lot fee & Capital fund) (id:47564)
Solid Rock Realty
817 Nevada Court
Oshawa, Ontario
Prestigious North West Oshawa Court Location 4-Bedroom All-Brick Beauty Nestled in one of North West Oshawa's most sought-after and family-friendly neighbourhoods, this spacious 4-bedroom all-brick home is located on a quiet court and exudes pride of ownership. Surrounded by top-rated schools, parks, walking trails, shopping, and entertainment, its the perfect blend of comfort and convenience. Step inside to discover a traditional layout featuring formal Living and Dining Rooms, a large Family Room, and an Eat-In Kitchen ideal for family gatherings. The professionally landscaped, fully fenced backyard is a private oasis with low-maintenance perennial gardens, a sunny south-facing pergola, and a charming gazebo perfect for outdoor dining and summer BBQs. The double garage is insulated and heated, complete with an electric vehicle charging station and automatic garage door openers. A fully finished basement offers additional space for recreation, hobbies, or a home office tailored for modern family living. Don't miss the opportunity to own this lovingly cared-for home in one of Oshawa's premier communities! (id:47564)
RE/MAX Jazz Inc.
316 Charlotte Street
Peterborough Central, Ontario
Approximately 650 sq.ft. retail/commercial space for lease. $1500.00 per month plus hydro. On site parking at rear. Great location in the downtown core. C6 zoning provides for many uses. (id:47564)
RE/MAX Hallmark Eastern Realty
204 - 114 Dundas Street E
Whitby, Ontario
Unfinished second-floor space offers a blank canvas for your custom design. Second Floor has elevator access, common area washrooms, barrier-free accessibility, limited on-site parking, plus metered and municipal lot parking adjacent to the property. (id:47564)
Royal LePage Frank Real Estate
2 - 4 Front Street E
Trent Hills, Ontario
900 sq. ft. unit in a well-maintained building at a prime high-traffic location on a corner lot. This unit comes with excellent commercial zoning allowing for Retail Space, an Office, or Clinique to be operated here. Ample accessible street parking available right out front. There is a rear deck overlooking the Trent Severn Waterway near Lock 18. (Potential to join two units together to make an 1800 sq. ft. unit.) Monthly rent of $995 + T.M.I. $195 + Utilities. (id:47564)
RE/MAX Hallmark Eastern Realty
1 - 4 Front Street E
Trent Hills, Ontario
900 sq. ft. unit in a well-maintained building at a prime high-traffic location on a corner lot. This unit comes with excellent commercial zoning allowing for Retail Space, an Office, or Clinique to be operated here. Ample accessible street parking available right out front. There is a rear deck overlooking the Trent Severn Waterway near Lock 18. (Potential to join two units together to make an 1800 sq. ft. unit.) Monthly rent of $995 + T.M.I. $195 + Utilities. (id:47564)
RE/MAX Hallmark Eastern Realty
265 Poplar Street
Oshawa, Ontario
This meticulously maintained 3+1 bedroom bungalow is perfectly situated on a peaceful, tree-lined street in one of Oshawas most welcoming family neighborhoods. Step inside to a bright and inviting living area featuring hardwood floors throughout and large windows that flood the space with natural light. The kitchen offers a convenient walkout to a spacious deck, perfect for indoor-outdoor living. The finished basement, offering in-law suite potential, includes a separate entrance, a cozy recreation room with broadloom flooring, pot lights throughout, and a versatile office area ideal for working from home, studying, or hobbies. Outside, enjoy a private backyard surrounded by trees and greenery, complete with a generous deck for outdoor relaxation, and a large shed for additional storage. The spacious front yard, large driveway, and detached insulated and heated garage can accommodate up to seven vehicles, providing rare convenience. Located just minutes from schools, parks, shopping, Lakeview Park, public transit, and with easy access to Highway 401, this home combines comfort, practicality, and a strong sense of community. (id:47564)
Keller Williams Energy Lepp Group Real Estate
94 West Street
Douro-Dummer, Ontario
McMullen's Honey Farm - Rare hobby farm with 107 acres in the heart of Warsaw! Tucked at the end of a small road just off the main road of Warsaw, find this picturesque hobby farm with a charming 1874 farmhouse hidden in the trees, surrounded by a garden oasis. 2 storey brick home, double garage and 6 stall drive shed with metal roof. Approx 60 acres of workable land, 30 acres of bush and 17 acres of meadow with small pond and spring creek. This farmhouse beams with charm and character, lovingly maintained and updated by the same family for over 50 years. Offering nearly 3000sqft of space, 5 bedrooms, 2.5 bathrooms, office, main floor laundry, woodstove, updated kitchen, spacious summer kitchen, wrap around porch and back patio overlooking garden paradise. Efficient heating/cooling with ground source heat pump, 200amp service and serviced municipal road within walking distance to amenities, school & more. Plant your roots here and bring your dreams to life on this prime piece of property in a desirable location in Warsaw!! (id:47564)
Ball Real Estate Inc.
53 Hampton Ridge Drive
Belleville, Ontario
If you are looking for a great quality home, then this is the place for you. These original owners ensured that the bones were taken care of first. The back living area & the kitchen was designed & built to be wider by 2 feet to accommodate the kitchen Island placement. The kitchen hosts Irwin Cabinets designed with drawers for easy access to the lower corners of storage areas. Hidden away below the sink is a kick plate vacuum that makes clean up easy. Along with the kitchen, is an open concept dining & living room. These feature a beautiful gas fireplace & large windows to view the gardens & the back deck. At the front of the house is a large office that allows for any professional to work from home. The insulated & drywalled double garage boasts an EV charging bay & epoxy coated flooring. The grand entry is a stunning introduction to the home. Notice the perfectly centred upper window cascading sun into the crystal chandelier, with the prismed double doorway & large entryway. It's an expectation of the experience that this home provides. The primary bedroom suite gives a true meaning to "luxury suite". It has many features that are only dreamt of. It features a coffee nook with a mini fridge & place to store coffee & supplies. Also, a large window overlooking the professionally landscaped garden, grants the space for a sitting area to take a quiet relaxing break & of course features an ensuite bathroom. This ensuite bath features a luxurious soaker tub, a double shower (yes, I did say double shower!) & two sinks - ready for any professional couple to get out the door in the morning. Of course, that primary bedroom suite features a large walk-in closet tucked out of the way so the large bedroom can be enjoyed. The upstairs also hosts another 2 bedrooms, a full bath & a separate smaller laundry room. All built to the standards that you will come to expect. There are so many more special that will surprise you. Book your showing today. (id:47564)
Exit Realty Group













