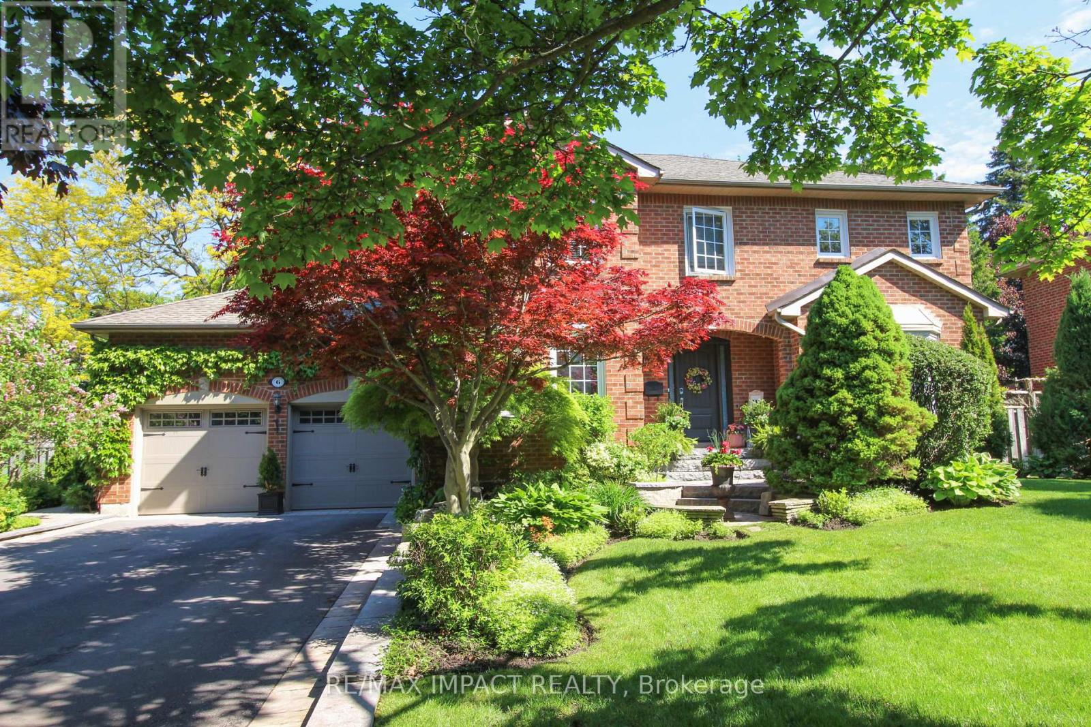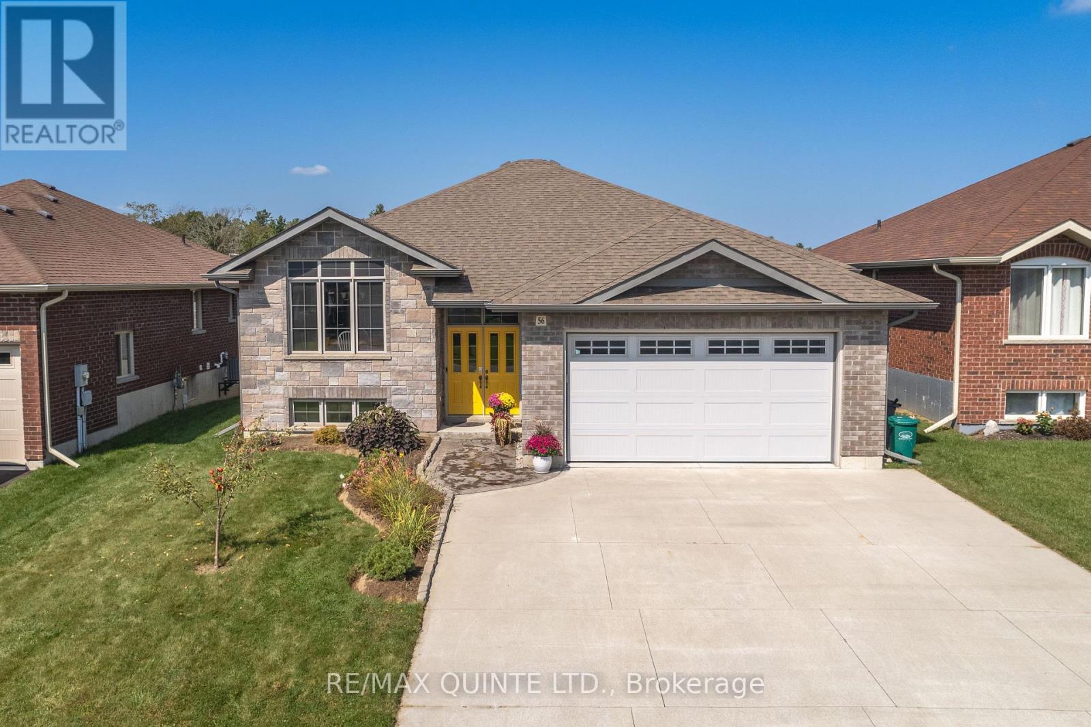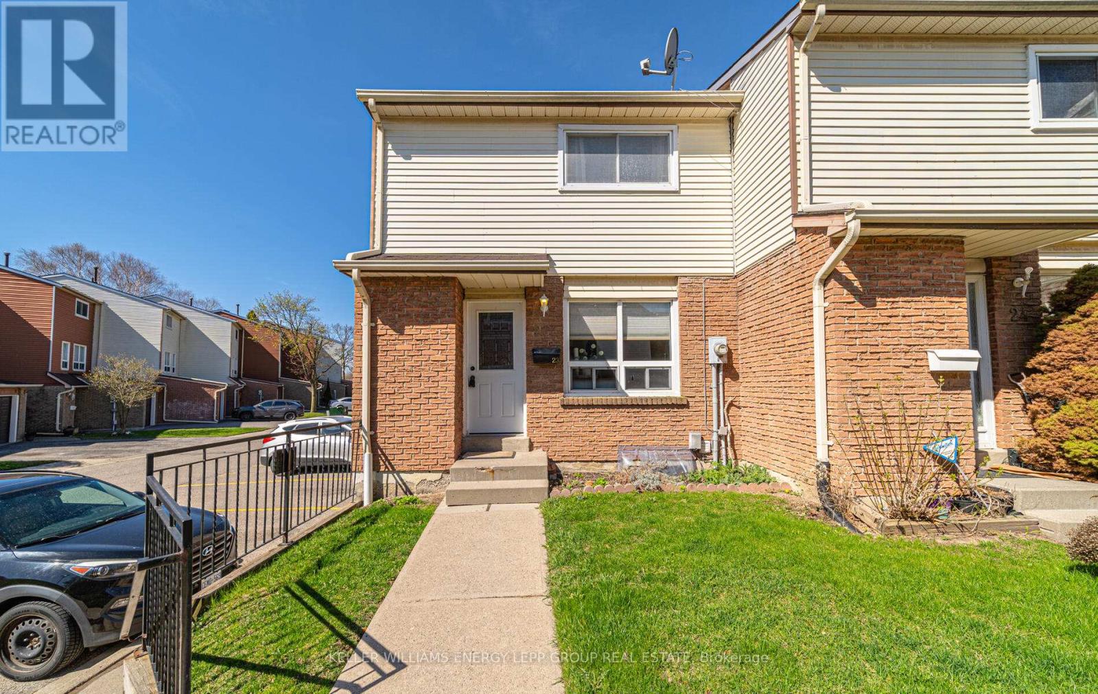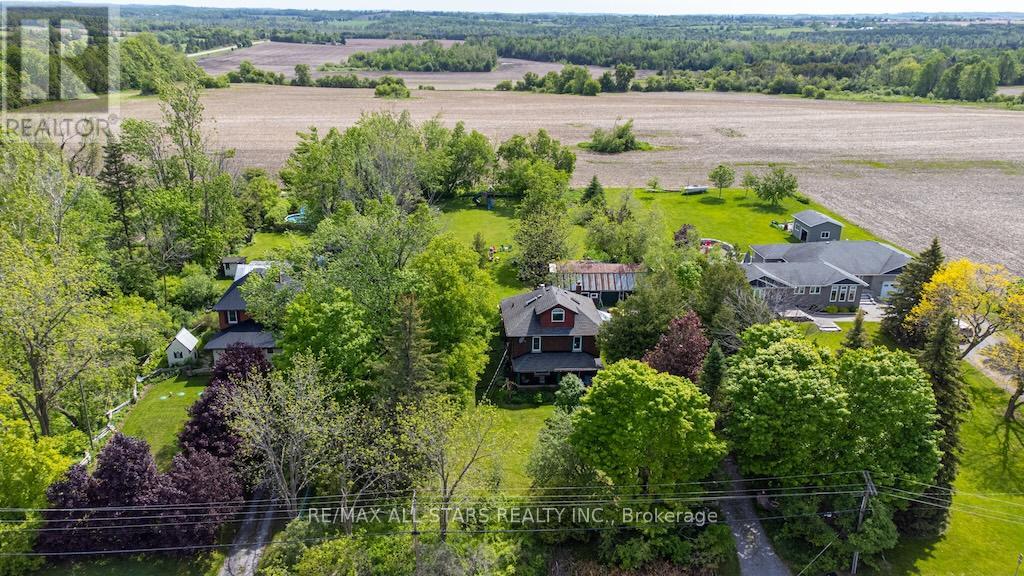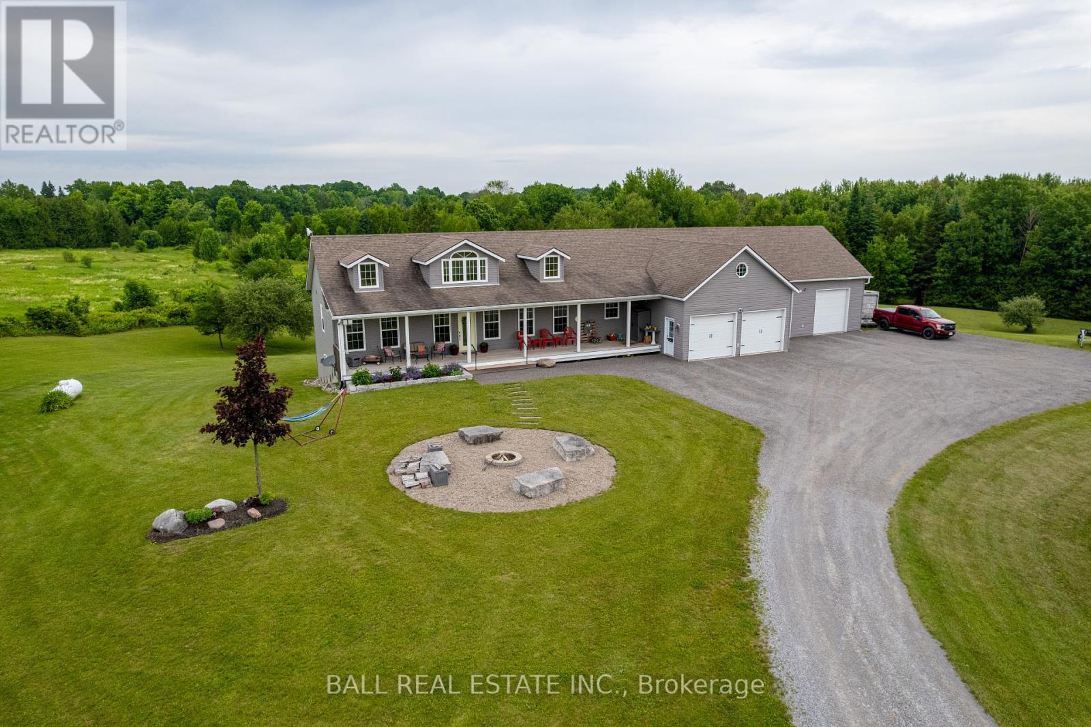 Karla Knows Quinte!
Karla Knows Quinte!662 Raglan Road W
Oshawa, Ontario
Tucked beneath a canopy of mature trees, this storybook-style retreat on 2.7 private acres feels like a secluded cottage in the woods - yet it's just under 10 minutes to town. Completely rebuilt on the original foundation, the home offers over 2,145 sq ft above grade with premium construction, WestLake Royal Celect siding, superior insulation, and a high-efficiency heat pump with propane assist - making it as economical as it is beautiful! Inside, you'll find 3 bedrooms, 3 bathrooms, a separate home office, and a beautiful modern kitchen, all finished to a high standard of quality and design. The private second-floor primary suite boasts a luxurious ensuite with tranquil forest views, perfect for peaceful mornings and quiet reflection. Outside, enjoy two ponds with fountains, a meandering stream, and the dreamlike setting of your own private forest. There's even space to raise chickens or garden to your heart's content - this is the kind of place where you can truly live off the land, in harmony with nature. A second driveway leads to a large cleared rear section with two sea-cans for extra storage, plus a sprawling parking area for equipment, trailers, or future use. A covered carport includes an attached storage room, adding even more functionality. This rare offering blends modern luxury with serene rural living a home where nature, privacy, and comfort coexist effortlessly. (id:47564)
The Nook Realty Inc.
6 Longford Court
Whitby, Ontario
Step inside this beautiful residence on almost a 1/3 of an acre in the highly sought-after Somerset Estates of north-west Whitby! This stunning 4+1 bedroom residence boasts an impressive 3,000 sf on the main level plus a professionally finished (8 years) basement, making it the perfect home for families and entertainers alike. Impressive front entrance and large foyer with interior decor pillars and a spiral staircase that sets the tone of elegance throughout the home. With 3 cozy fireplaces, extensive hardwood and lots of custom-made cabinetry built-ins throughout the home, this property exudes warmth and sophistication. The heart of the home features a skylit kitchen with island equipped with stainless steel appliances, including a Decor 6-burner gas stove and a sub-zero fridge. The kitchen seamlessly flows to the outdoor patio, inviting you to enjoy al fresco dining in your beautifully landscaped backyard oasis with a large humpback inground heated pool surrounded by a 2-level stone patio with multiple sitting areas. Professionally landscaped, it features an inground sprinkler system, a hot tub, and a steel pergola, perfect for relaxing or entertaining. The main floor includes a sunken family room with custom built-ins and cozy fireplace, a formal dining room, and a living room/den plus convenient laundry room with direct garage access. The double garage is a dream for car enthusiasts, featuring lots of storage, motorized lifts and a 240V outlet ready for electric vehicle charging. The basement is complete with fireplace and wet bar, 5th bedroom and an exercise room, along with lots of storage, plus 3-pc washroom (8 years). The primary suite is a true retreat complete with a fireplace with wall-to-wall custom cabinets and a walk-in closet with custom closet organizers complete with drawers, shelves, clothes rods and a jewelry island. Ensure a spa-like experience in the spacious ensuite which features his and her sinks and a large walk-in shower with rain head. (id:47564)
RE/MAX Impact Realty
228 London Street
Peterborough Central, Ontario
Nestled in a vibrant, central location, this versatile two-storey residence offers the perfect opportunity for first-time buyers, savvy investors, or those seeking an ideal student rental. Boasting 3 spacious bedrooms and a well-appointed bathroom, the home also presents incredible potential for expansion easily convert the formal dining room and rear mudroom into additional bedrooms, making this a 4 or even 5-bedroom property.Well maintained and owner-occupied, this home is just steps from all essential amenities including shopping, top-rated schools, and convenient public transit. The property features private rear parking for up to two vehicles and offers a flexible closing date to suit your needs.Whether you're looking to invest, nest, or house students, this centrally located gem combines comfort, convenience, and untapped potential a rare find in one of Peterboroughs most desirable neighborhoods. (id:47564)
RE/MAX Rouge River Realty Ltd.
919 Cook Road
Marmora And Lake, Ontario
Welcome to your private waterfront treat! This beautifully maintained 2+2 bedroom home with finished basement is built to last with ICF foundation and metal roof. Situated on a quiet dead-end road, offering peace, privacy, and stunning southerly views of Crowe Lake, the spacious open-concept layout features large south-facing windows that flood the living space with natural light accentuated by a vaulted wood ceiling, and a cozy propane fireplace for those cooler evenings. Enjoy the timeless elegance of hardwood floors, complemented by cherry hardwood cabinets in the kitchen. The primary bedroom has the expected ensuite and the second bedroom is currently set up has as office with custom made built-in hardwood cabinets and Murphy bed. Car enthusiasts, wood workers, welders, and more will love the detached heated (propane) quadruple (25'X40') garage - fully equipped with overhead storage, prepped for welding, large upright compressor, 200 amps, overhead swing away lift crane, 15' workbench. It even has custom welded cabinets with a built-in desk if you'd rather a home office. Enjoy the three season sun room or step outside to your own personal paradise with a 75' dock with a canopied electric boat lift so you can 'just go' for an after dinner cruise. You can even boat to the boat launch on Main Street. There's too many features to mention them all, but they include a custom built 15' working light house, generac, a garden shed with a metal roof, and a dedicated pump house designed specifically for watering the lawn. About ten minutes to town on Highway 7. This property truly has it all! (id:47564)
Royal LePage Proalliance Realty
138 Ingham Road
Alnwick/haldimand, Ontario
Discover the unique opportunity to live on an 83-acre estate on Rice Lake! Breathtaking sky & lake views from expansive windows, terraces and vantage points. 580 ft of waterfront with a municipal boat launch down the road. This contemporary style home features the potential of approx. 12,000 sqft of total living space that includes a walkout basement and loft with a separate entrance. The main floor offers 3400 sqft of stunning finishes and a thoughtful flow. The walk-out basement, second floor, attic, and loft over the garage awaits your finishing touches. Spacious principal rooms, 10ft ceilings and oversized windows with unobstructed views as far as the eye can see! The kitchen has a lovely atmosphere: open to the living and dining areas with spectacular views of the lake. A chef's dream, with granite countertops and lots of storage. Each bedroom boasts its own private ensuite, what a luxury! The expansive west facing wrap-around deck is the ideal oasis with extended dining and living areas to enjoy with friends and family. With a three-car garage, energy-efficient features and walking trails, this property is truly one of a kind. Severance potential and zoned Rural - Perfect for single family, multi generational living or a home based business. 20 mins from hwy 401 & Cobourg. This is truly the most versatile property and a lovely place to call home! (id:47564)
Royal LePage Proalliance Realty
0 Sandy's Lane
Highlands East, Ontario
PAUDASH LAKE - "DIAMOND IN THE ROUGH" This elevated building lot isabout .6 acres in size with 104 ft of water frontage. A building site has been created and thers is a drilled well installed in 2017. Hydro has been brough in directly to the building site - ready to go. There are no stairs down to the waterfront yet but there is a path you can follow down to the dock, along an unopened road allowance. This lot is extremely private and could have an awesome view of the lake. Sandy's Lane is a seasonal, private road but is only .4 km in from Heather Drive which is kept open in the winter by some of the cottagers. The waterfront is shallow and a bit stumpy but you can boat into this beautiful, sought after lake, boasting a 400ft sand beach, and extensive sand bar to play on, jumping rocks, 2 marinas and a restaurant. Enjoy miles of boating! (id:47564)
RE/MAX Country Classics Ltd.
56 Mcintosh Crescent
Quinte West, Ontario
Welcome to 56 McIntosh Crescent a stunning, move-in-ready raised bungalow built in 2018. Thoughtfully upgraded and meticulously maintained, this 5-bedroom, 3-bathroom home offers the perfect blend of style, comfort, and functionality. Step inside to an open-concept main floor flooded with natural light. The family room, enhanced by a tray ceiling with pot lights, flows effortlessly into the dining area and chef-inspired kitchen. Featuring terrazzo-quartz countertops, a composite granite double sink, stylish tile backsplash, and premium cabinetry, this kitchen is both beautiful and highly functional. The main-floor primary suite is a true retreat, complete with a spacious custom walk-in closet and a luxurious ensuite showcasing a double vanity with his-and-hers sinks and a sleek stand-up shower. Downstairs, the bright and spacious lower level offers a large rec room, a full bathroom, and three generous bedrooms including one with a walk-in closet, making it ideal for guests or growing families. Step outside to enjoy the deep, fully fenced backyard (2021), featuring a composite deck with three-panel patio doors, a stamped concrete patio, and plenty of room to entertain or relax. The triple-wide concrete driveway and insulated double-car garage provide ample parking and storage. Additional updates include custom living room cabinets (2021), front landscaping (2023), and a new kitchen backsplash (2024).Located in a sought-after neighbourhood close to parks, schools, shopping, CFB Trenton, and Hwy 401, and just a short drive from Sandbanks, Presquile, and North Beach Provincial Parks this is the ideal home for families, professionals, or outdoor enthusiasts alike. Don't miss your chance to make this exceptional property your next home! (id:47564)
RE/MAX Quinte Ltd.
23 - 72 Martin Road
Clarington, Ontario
This stunning 3-bedroom, 1-bathroom corner unit condo townhome offers a comfortable and functional layout, perfect for families or first-time buyers. The open-concept main floor features a bright living and dining area with a walkout to a private deck and fully fenced yard that backs onto a kids' playground, ideal for outdoor enjoyment. The primary bedroom includes a spacious walk-in closet, while the finished basement provides additional living space for relaxation or entertainment. Freshly painted throughout, this home also includes one parking spot and no garage. Conveniently located close to Highway 401, schools, parks, a recreation centre, and shopping, this home combines convenience and comfort in a family-friendly setting. (id:47564)
Keller Williams Energy Lepp Group Real Estate
9770 Garrard Road
Whitby, Ontario
Welcome to your dream hobby farm nestled in beautiful North Whitby! Set on an impressive 10.59 acres at the end of a quiet dead-end road, this one-of-a-kind property offers ultimate privacy, peace, and the perfect blend of rural charm and urban convenience. The beautifully maintained home features 3+1 bedrooms and 2 full bathrooms, with solid pine flooring in the kitchen, dining, and great room, and a stunning vaulted pine ceiling that adds rustic elegance to the main living space. Enjoy the warmth and charm of a wood-burning stove on each level, creating a cozy atmosphere all year long. Step outside to an entertainers paradise with huge wrap-around decks and a built-in outdoor bar area, perfect for relaxing or hosting unforgettable gatherings. Equestrian lovers and hobby farmers alike will fall in love with the incredible amenities this property offers. The 14-stall barn includes an indoor riding arena perfect for year-round training and care. Ride outside in a well-maintained sand ring, multiple paddocks with automatic waterers, and three-board wood fencing with electric rope on top for added safety. The land is very well laid out for maximum use, ideal for riding, grazing, or future expansion. A spacious hay and equipment storage area ensures everything has its place, while the attached 3-car garage provides ample space for vehicles, tools, or hobbies. Despite its serene setting, you're just minutes from all essential amenities. Whether you're an equestrian enthusiast, hobby farmer, or simply dreaming of a peaceful country lifestyle close to town, this property offers endless opportunity. Book your private showing today! (id:47564)
Keller Williams Energy Lepp Group Real Estate
Exp Realty
4784 Regional Road 57
Kawartha Lakes, Ontario
Welcome to 4784 Regional Rd 57 Janetville, a century home with timeless charm! This captivating 2.5-storey brick and wood-sided home sits on a private 1-acre lot surrounded by mature trees and lush perennial and vegetable gardens. Enjoy peaceful country living while being just a short walk to Lake Scugog, a convenience store, park, and Wolf Run golf course. Inside, you'll find 4 spacious bedrooms, including a stunning third-level primary suite that offers a private retreat. The main floor boasts a cozy family room with a wood stove, a well-equipped kitchen with tile flooring and ample storage, and an impressive formal dining room featuring a massive stone fireplace and gleaming hardwood floors. A large living room with hardwood flooring and a convenient 2-piece bath complete the main level. The second floor includes a full 4-piece bath. Additional highlights include: detached 2-car garage with a large workshop equipped with hydro, expansive front porch perfect for relaxing evenings, natural gas heating for year-round comfort, fire pit area ideal for entertaining. Property backs onto serene farmland for extra privacy. This is your opportunity to own this charming, character-filled home in a tranquil setting with modern conveniences nearby. Easy commute to GTA and Hwy 407, as well as a quick 30 minute drive to Port Perry & Lindsay! (id:47564)
RE/MAX All-Stars Realty Inc.
0 Savigny Road
Otonabee-South Monaghan, Ontario
Welcome to Stewart Hall--a peaceful, family-oriented neighborhood just minutes south of Peterborough, known for its charm, spacious lots, and close-knit community. This rare 0.44-acre corner lot offers the perfect opportunity to create something truly special in one of the area's most desirable rural settings. Set at the intersection of Wallace Point and Savigny Road, this lot features 105 feet of frontage and 180 feet of depth offering a wide, versatile canvas for your vision. Whether you're dreaming of a sprawling bungalow, a modern two-storey home, or even a multi-generational layout with room to expand, vacant land gives you the flexibility to design with your lifestyle in mind. Corner lots like this one also offer endless curb appeal and room for standout landscaping or even the possibility of a detached garage or shop. Situated among beautifully built homes, the property is surrounded by peaceful countryside with the benefit of modern conveniences close by. Families will love being within walking distance to a brand-new park--an ideal spot for kids to play and neighbors to gather. With water service already installed (approx. $15,000 value), and easy access to Hwy 115 and the 407, this location makes both building and commuting a breeze. School bus service, a local community center, library, parks, and the nearby Squirrel Creek Conservation Area offers plenty amenities for all ages. Whether you're ready to build your forever home now or invest in land for the future, this is a rare opportunity to own in a well-loved, family-friendly community. The possibilities are wide open make them yours. (id:47564)
Century 21 United Realty Inc.
2120 Deer Bay Road
Selwyn, Ontario
Have it all: Convenient country living - Dream 4 bay garage/shop - Private lower suite for income/multi-gen living - Home business potential - 7 acres of countryside with your own pond - Minutes to the amenities & activities of Buckhorn, on the sought-after Trent Severn Waterway. This quality custom built bungalow offers 2300sqft of bright, open living space, 1500sqft of garage space and full 1320sqft apartment in the walkout basement. This home was designed to live, work and host with ease. Beautiful large chefs kitchen with live-edge eat-up bar, open to formal dining room, living room and dining nook with 2 walkouts to covered decks overlooking private pond and stunning countryside. 3+1 bedrooms and 3.5 bathrooms, enjoy a private primary wing with walk-in closet, 5pc ensuite, walkout to hot tub deck and main floor laundry. Lower level suite offering private entrances, full kitchen, full bathroom and bright open concept living space. Run your business from home in the garage/shop with attached home office, the garage has its own furnace, bathroom, exhaust fan & roughed-in radiant in-floor heat. Walk out to ~1200sqft of covered decks & patios and watch the wildlife visit your pond and apple trees. Enjoy conveniences like wired backup generator, high speed internet and good paved municipal road. Enjoy character with custom wrought-iron railings by renowned artist, Woody Farrow leading to real sliding barn door. Enjoy cottage country with Reach Harbour just 5 mins away where you could dock your boat and explore the Trent Severn Waterway. Enjoy community just 10 mins to the town of Buckhorn, offering one of the top community centres, with art shows, events, exercise classes, skating, baseball & more. Enjoy convenient country living just 5 mins to Buckhorn/McLeans Berry Farm for fresh produce and surrounded by many beautiful beaches, parks, trails and boat launches. You can truly have it all here. (id:47564)
Ball Real Estate Inc.



