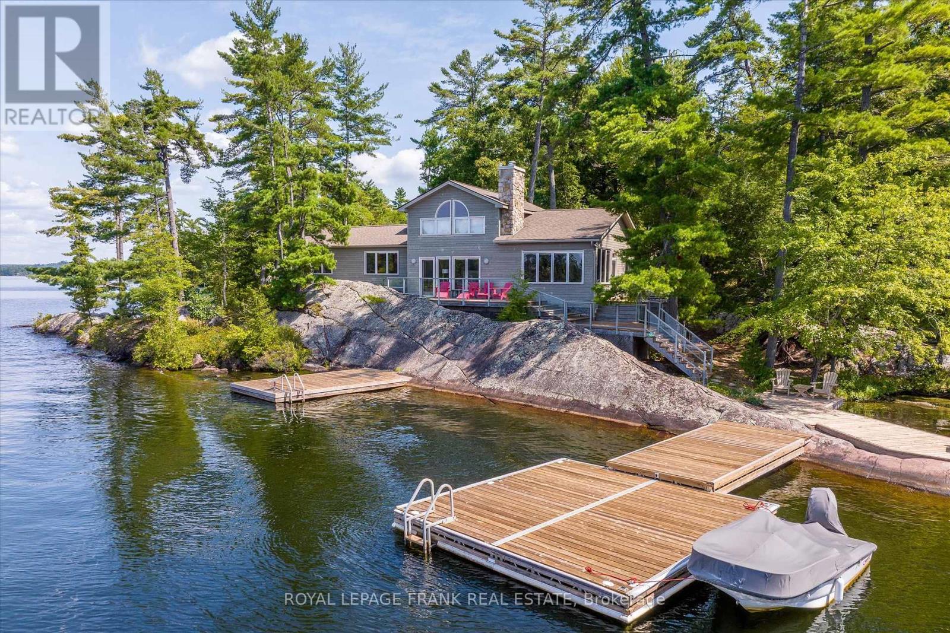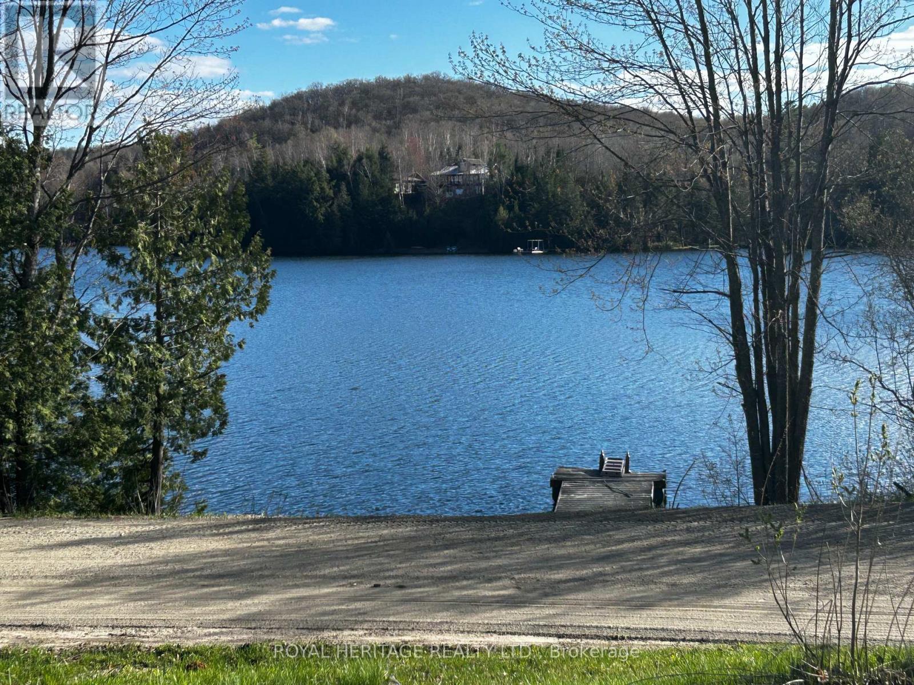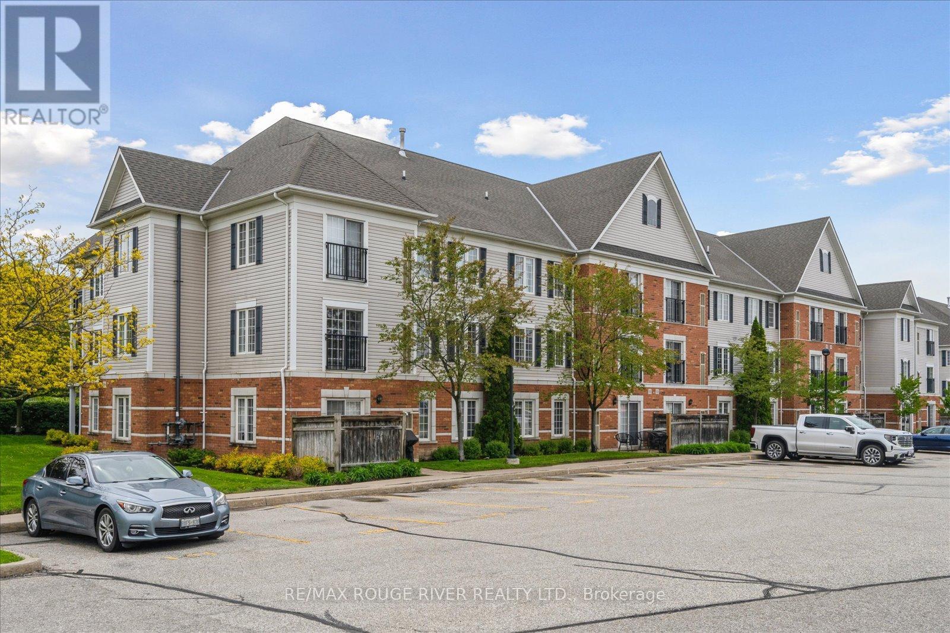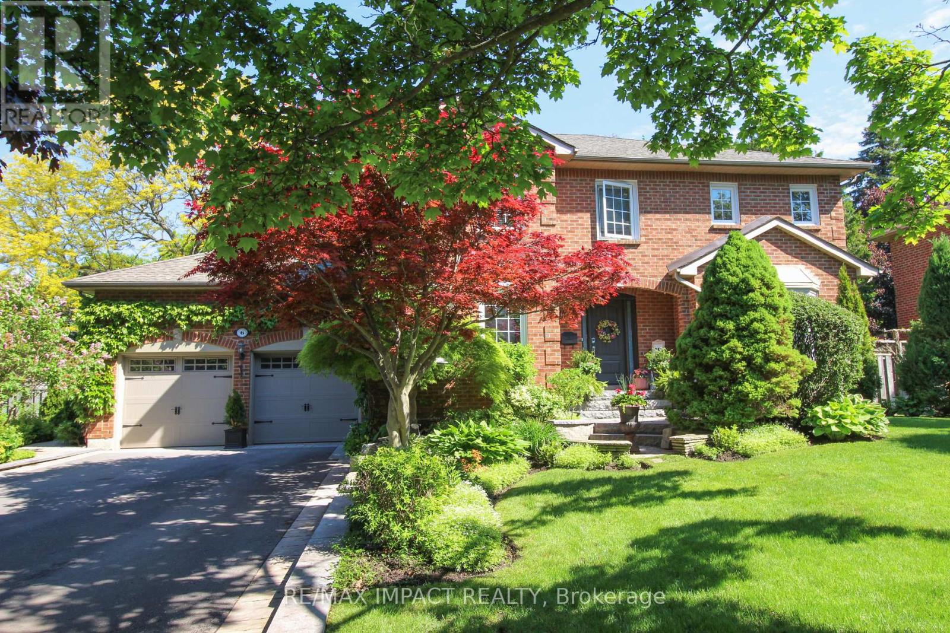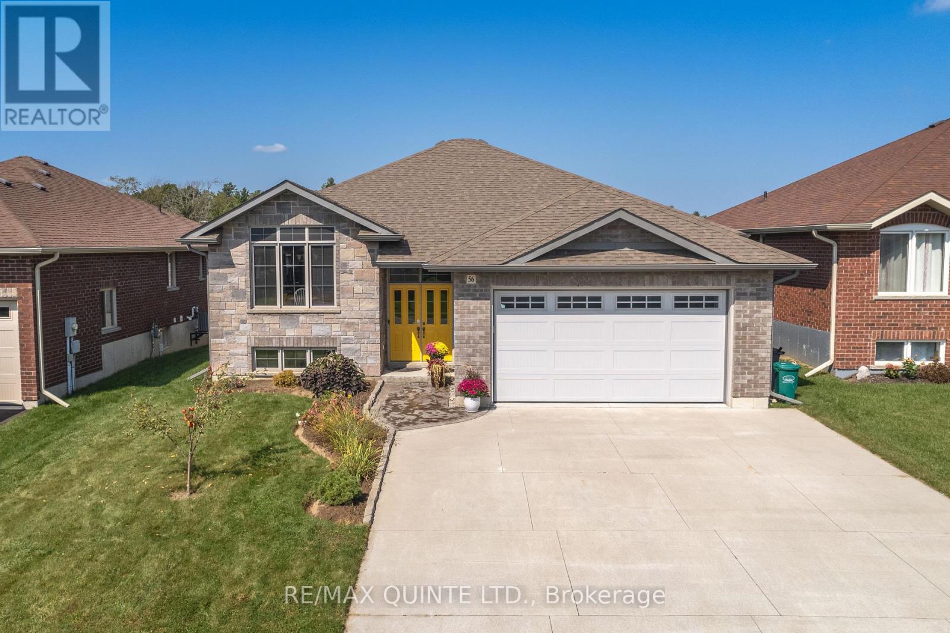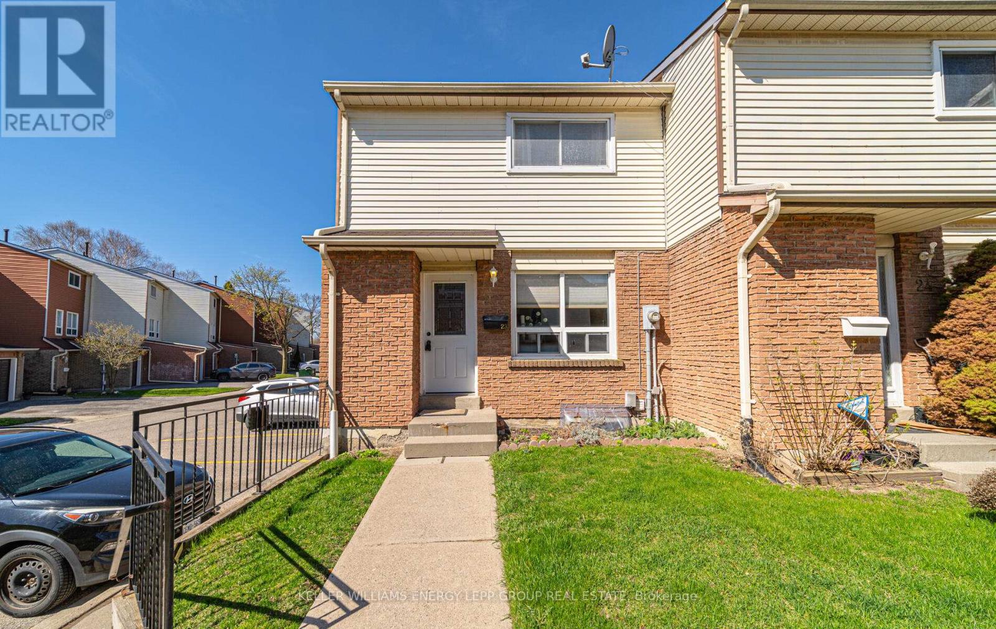 Karla Knows Quinte!
Karla Knows Quinte!484 Juniper Island
Douro-Dummer, Ontario
Lower Stoney Lake. Perched on a magnificent pink granite outcropping close to the water on Juniper Island's tranquil shores, this beautifully appointed 3 season cottage offers the best of lakeside living. Spectacular property, 11.4 ac & 1,400+' shoreline -- total privacy with long, uncompromised open lake & island views offering incredible sunsets. Wander through mature forest & follow trails that wind throughout. This turnkey 4 bedroom, 2 bathroom cottage brings the outside in -- large windows, vaulted ceilings & large decks offering a spacious retreat for relaxing & entertaining. Two sided wood burning fireplace adds warmth & charm. Extensive dock system allows you to enjoy prime deep water swimming. Close to Stony Lake Yacht & Tennis Club, pavilion & seasonal general store offering activities for the entire family. Embrace the opportunity to call this retreat your own & experience the magic of life on Stoney lake. Short boat ride from mainland parking. Click "More Photos", below, for virtual tour, additional photos and more. (id:47564)
Royal LePage Frank Real Estate
256 Trout Lake Road
Faraday, Ontario
Looking for Waterfront View? Look No further! Surrounded by 2.45 acres of forest, field & with an incredible lake view. Imagine waking up every morning to the serene beauty of the water, watching the sunset paint the sky in vibrant colors and enjoying a peaceful evening with nothing but nature as your backdrop, or walk across the rd, onto the dock and into the boat for an early morning fishing excursion where you can catch big & small mouth bass and perch. While this home may need work, the potential is undeniable. Whether you're looking to renovate the existing structure or build your dream home, this property is ready for your vision.This may be your opportunity to invest in a property that will increase in value and is positioned to be an excellent long-term investment. Rd is maintained yr round and is a school bus route. The quaint town of Bancroft, just minutes north, has all your amenities. **EXTRAS** 2.45 Acres of open field and forest. Views of Riddle Lake. Shed and Bunkie. Press virtual tour tab to view (id:47564)
Royal Heritage Realty Ltd.
212 - 102 Aspen Springs Drive
Clarington, Ontario
Welcome to 102 Aspen Spring, a bright & inviting 2 bedroom, 1 bathroom corner unit perfect for first-time home buyers, downsizers or savvy investors. This well appointed condo features an eat-in kitchen complete with granite countertops, a breakfast bar, pantry & stainless steel appliances ideal for home cooking & casual dining. Enjoy the comfort of a spacious layout, with natural light streaming in from multiple exposures. With 2 dedicated parking spots, you'll never worry about space for your vehicles or guests. Set in a prime location, you're just a short walk from schools, grocery stores, restaurants, & everyday essentials making life simple & convenient. Don't miss your chance to own this stylish & low-maintenance home in a highly desirable community! (id:47564)
RE/MAX Rouge River Realty Ltd.
662 Raglan Road W
Oshawa, Ontario
Tucked beneath a canopy of mature trees, this storybook-style retreat on 2.7 private acres feels like a secluded cottage in the woods - yet it's just under 10 minutes to town. Completely rebuilt on the original foundation, the home offers over 2,145 sq ft above grade with premium construction, WestLake Royal Celect siding, superior insulation, and a high-efficiency heat pump with propane assist - making it as economical as it is beautiful! Inside, you'll find 3 bedrooms, 3 bathrooms, a separate home office, and a beautiful modern kitchen, all finished to a high standard of quality and design. The private second-floor primary suite boasts a luxurious ensuite with tranquil forest views, perfect for peaceful mornings and quiet reflection. Outside, enjoy two ponds with fountains, a meandering stream, and the dreamlike setting of your own private forest. There's even space to raise chickens or garden to your heart's content - this is the kind of place where you can truly live off the land, in harmony with nature. A second driveway leads to a large cleared rear section with two sea-cans for extra storage, plus a sprawling parking area for equipment, trailers, or future use. A covered carport includes an attached storage room, adding even more functionality. This rare offering blends modern luxury with serene rural living a home where nature, privacy, and comfort coexist effortlessly. (id:47564)
The Nook Realty Inc.
6 Longford Court
Whitby, Ontario
Step inside this beautiful residence on almost a 1/3 of an acre in the highly sought-after Somerset Estates of north-west Whitby! This stunning 4+1 bedroom residence boasts an impressive 3,000 sf on the main level plus a professionally finished (8 years) basement, making it the perfect home for families and entertainers alike. Impressive front entrance and large foyer with interior decor pillars and a spiral staircase that sets the tone of elegance throughout the home. With 3 cozy fireplaces, extensive hardwood and lots of custom-made cabinetry built-ins throughout the home, this property exudes warmth and sophistication. The heart of the home features a skylit kitchen with island equipped with stainless steel appliances, including a Decor 6-burner gas stove and a sub-zero fridge. The kitchen seamlessly flows to the outdoor patio, inviting you to enjoy al fresco dining in your beautifully landscaped backyard oasis with a large humpback inground heated pool surrounded by a 2-level stone patio with multiple sitting areas. Professionally landscaped, it features an inground sprinkler system, a hot tub, and a steel pergola, perfect for relaxing or entertaining. The main floor includes a sunken family room with custom built-ins and cozy fireplace, a formal dining room, and a living room/den plus convenient laundry room with direct garage access. The double garage is a dream for car enthusiasts, featuring lots of storage, motorized lifts and a 240V outlet ready for electric vehicle charging. The basement is complete with fireplace and wet bar, 5th bedroom and an exercise room, along with lots of storage, plus 3-pc washroom (8 years). The primary suite is a true retreat complete with a fireplace with wall-to-wall custom cabinets and a walk-in closet with custom closet organizers complete with drawers, shelves, clothes rods and a jewelry island. Ensure a spa-like experience in the spacious ensuite which features his and her sinks and a large walk-in shower with rain head. (id:47564)
RE/MAX Impact Realty
228 London Street
Peterborough Central, Ontario
Nestled in a vibrant, central location, this versatile two-storey residence offers the perfect opportunity for first-time buyers, savvy investors, or those seeking an ideal student rental. Boasting 3 spacious bedrooms and a well-appointed bathroom, the home also presents incredible potential for expansion easily convert the formal dining room and rear mudroom into additional bedrooms, making this a 4 or even 5-bedroom property.Well maintained and owner-occupied, this home is just steps from all essential amenities including shopping, top-rated schools, and convenient public transit. The property features private rear parking for up to two vehicles and offers a flexible closing date to suit your needs.Whether you're looking to invest, nest, or house students, this centrally located gem combines comfort, convenience, and untapped potential a rare find in one of Peterboroughs most desirable neighborhoods. (id:47564)
RE/MAX Rouge River Realty Ltd.
919 Cook Road
Marmora And Lake, Ontario
Welcome to your private waterfront treat! This beautifully maintained 2+2 bedroom home with finished basement is built to last with ICF foundation and metal roof. Situated on a quiet dead-end road, offering peace, privacy, and stunning southerly views of Crowe Lake, the spacious open-concept layout features large south-facing windows that flood the living space with natural light accentuated by a vaulted wood ceiling, and a cozy propane fireplace for those cooler evenings. Enjoy the timeless elegance of hardwood floors, complemented by cherry hardwood cabinets in the kitchen. The primary bedroom has the expected ensuite and the second bedroom is currently set up has as office with custom made built-in hardwood cabinets and Murphy bed. Car enthusiasts, wood workers, welders, and more will love the detached heated (propane) quadruple (25'X40') garage - fully equipped with overhead storage, prepped for welding, large upright compressor, 200 amps, overhead swing away lift crane, 15' workbench. It even has custom welded cabinets with a built-in desk if you'd rather a home office. Enjoy the three season sun room or step outside to your own personal paradise with a 75' dock with a canopied electric boat lift so you can 'just go' for an after dinner cruise. You can even boat to the boat launch on Main Street. There's too many features to mention them all, but they include a custom built 15' working light house, generac, a garden shed with a metal roof, and a dedicated pump house designed specifically for watering the lawn. About ten minutes to town on Highway 7. This property truly has it all! (id:47564)
Royal LePage Proalliance Realty
138 Ingham Road
Alnwick/haldimand, Ontario
Discover the unique opportunity to live on an 83-acre estate on Rice Lake! Breathtaking sky & lake views from expansive windows, terraces and vantage points. 580 ft of waterfront with a municipal boat launch down the road. This contemporary style home features the potential of approx. 12,000 sqft of total living space that includes a walkout basement and loft with a separate entrance. The main floor offers 3400 sqft of stunning finishes and a thoughtful flow. The walk-out basement, second floor, attic, and loft over the garage awaits your finishing touches. Spacious principal rooms, 10ft ceilings and oversized windows with unobstructed views as far as the eye can see! The kitchen has a lovely atmosphere: open to the living and dining areas with spectacular views of the lake. A chef's dream, with granite countertops and lots of storage. Each bedroom boasts its own private ensuite, what a luxury! The expansive west facing wrap-around deck is the ideal oasis with extended dining and living areas to enjoy with friends and family. With a three-car garage, energy-efficient features and walking trails, this property is truly one of a kind. Severance potential and zoned Rural - Perfect for single family, multi generational living or a home based business. 20 mins from hwy 401 & Cobourg. This is truly the most versatile property and a lovely place to call home! (id:47564)
Royal LePage Proalliance Realty
0 Sandy's Lane
Highlands East, Ontario
PAUDASH LAKE - "DIAMOND IN THE ROUGH" This elevated building lot isabout .6 acres in size with 104 ft of water frontage. A building site has been created and thers is a drilled well installed in 2017. Hydro has been brough in directly to the building site - ready to go. There are no stairs down to the waterfront yet but there is a path you can follow down to the dock, along an unopened road allowance. This lot is extremely private and could have an awesome view of the lake. Sandy's Lane is a seasonal, private road but is only .4 km in from Heather Drive which is kept open in the winter by some of the cottagers. The waterfront is shallow and a bit stumpy but you can boat into this beautiful, sought after lake, boasting a 400ft sand beach, and extensive sand bar to play on, jumping rocks, 2 marinas and a restaurant. Enjoy miles of boating! (id:47564)
RE/MAX Country Classics Ltd.
56 Mcintosh Crescent
Quinte West, Ontario
Welcome to 56 McIntosh Crescent a stunning, move-in-ready raised bungalow built in 2018. Thoughtfully upgraded and meticulously maintained, this 5-bedroom, 3-bathroom home offers the perfect blend of style, comfort, and functionality. Step inside to an open-concept main floor flooded with natural light. The family room, enhanced by a tray ceiling with pot lights, flows effortlessly into the dining area and chef-inspired kitchen. Featuring terrazzo-quartz countertops, a composite granite double sink, stylish tile backsplash, and premium cabinetry, this kitchen is both beautiful and highly functional. The main-floor primary suite is a true retreat, complete with a spacious custom walk-in closet and a luxurious ensuite showcasing a double vanity with his-and-hers sinks and a sleek stand-up shower. Downstairs, the bright and spacious lower level offers a large rec room, a full bathroom, and three generous bedrooms including one with a walk-in closet, making it ideal for guests or growing families. Step outside to enjoy the deep, fully fenced backyard (2021), featuring a composite deck with three-panel patio doors, a stamped concrete patio, and plenty of room to entertain or relax. The triple-wide concrete driveway and insulated double-car garage provide ample parking and storage. Additional updates include custom living room cabinets (2021), front landscaping (2023), and a new kitchen backsplash (2024).Located in a sought-after neighbourhood close to parks, schools, shopping, CFB Trenton, and Hwy 401, and just a short drive from Sandbanks, Presquile, and North Beach Provincial Parks this is the ideal home for families, professionals, or outdoor enthusiasts alike. Don't miss your chance to make this exceptional property your next home! (id:47564)
RE/MAX Quinte Ltd.
23 - 72 Martin Road
Clarington, Ontario
This stunning 3-bedroom, 1-bathroom corner unit condo townhome offers a comfortable and functional layout, perfect for families or first-time buyers. The open-concept main floor features a bright living and dining area with a walkout to a private deck and fully fenced yard that backs onto a kids' playground, ideal for outdoor enjoyment. The primary bedroom includes a spacious walk-in closet, while the finished basement provides additional living space for relaxation or entertainment. Freshly painted throughout, this home also includes one parking spot and no garage. Conveniently located close to Highway 401, schools, parks, a recreation centre, and shopping, this home combines convenience and comfort in a family-friendly setting. (id:47564)
Keller Williams Energy Lepp Group Real Estate
9770 Garrard Road
Whitby, Ontario
Welcome to your dream hobby farm nestled in beautiful North Whitby! Set on an impressive 10.59 acres at the end of a quiet dead-end road, this one-of-a-kind property offers ultimate privacy, peace, and the perfect blend of rural charm and urban convenience. The beautifully maintained home features 3+1 bedrooms and 2 full bathrooms, with solid pine flooring in the kitchen, dining, and great room, and a stunning vaulted pine ceiling that adds rustic elegance to the main living space. Enjoy the warmth and charm of a wood-burning stove on each level, creating a cozy atmosphere all year long. Step outside to an entertainers paradise with huge wrap-around decks and a built-in outdoor bar area, perfect for relaxing or hosting unforgettable gatherings. Equestrian lovers and hobby farmers alike will fall in love with the incredible amenities this property offers. The 14-stall barn includes an indoor riding arena perfect for year-round training and care. Ride outside in a well-maintained sand ring, multiple paddocks with automatic waterers, and three-board wood fencing with electric rope on top for added safety. The land is very well laid out for maximum use, ideal for riding, grazing, or future expansion. A spacious hay and equipment storage area ensures everything has its place, while the attached 3-car garage provides ample space for vehicles, tools, or hobbies. Despite its serene setting, you're just minutes from all essential amenities. Whether you're an equestrian enthusiast, hobby farmer, or simply dreaming of a peaceful country lifestyle close to town, this property offers endless opportunity. Book your private showing today! (id:47564)
Keller Williams Energy Lepp Group Real Estate
Exp Realty


