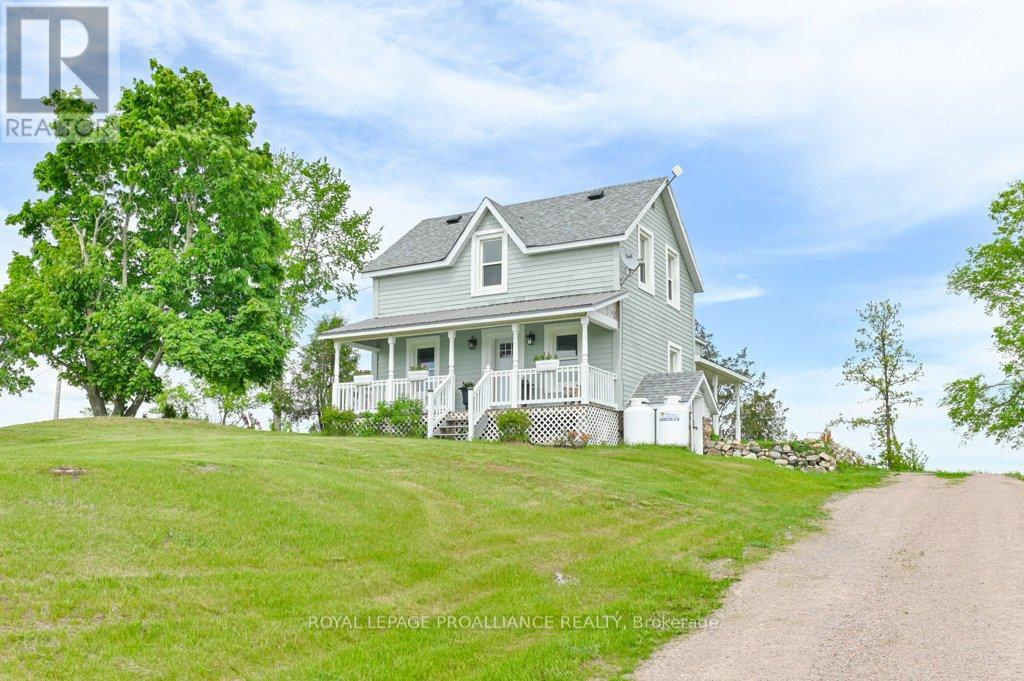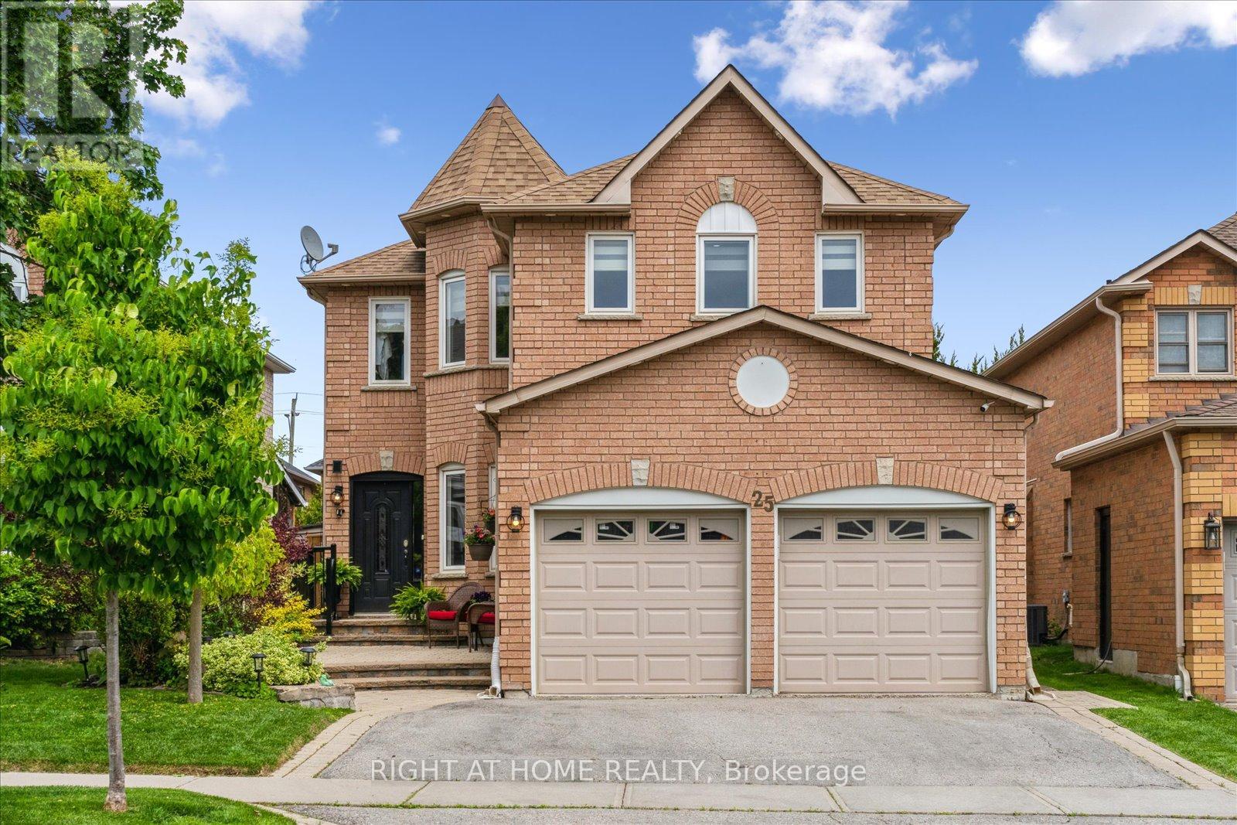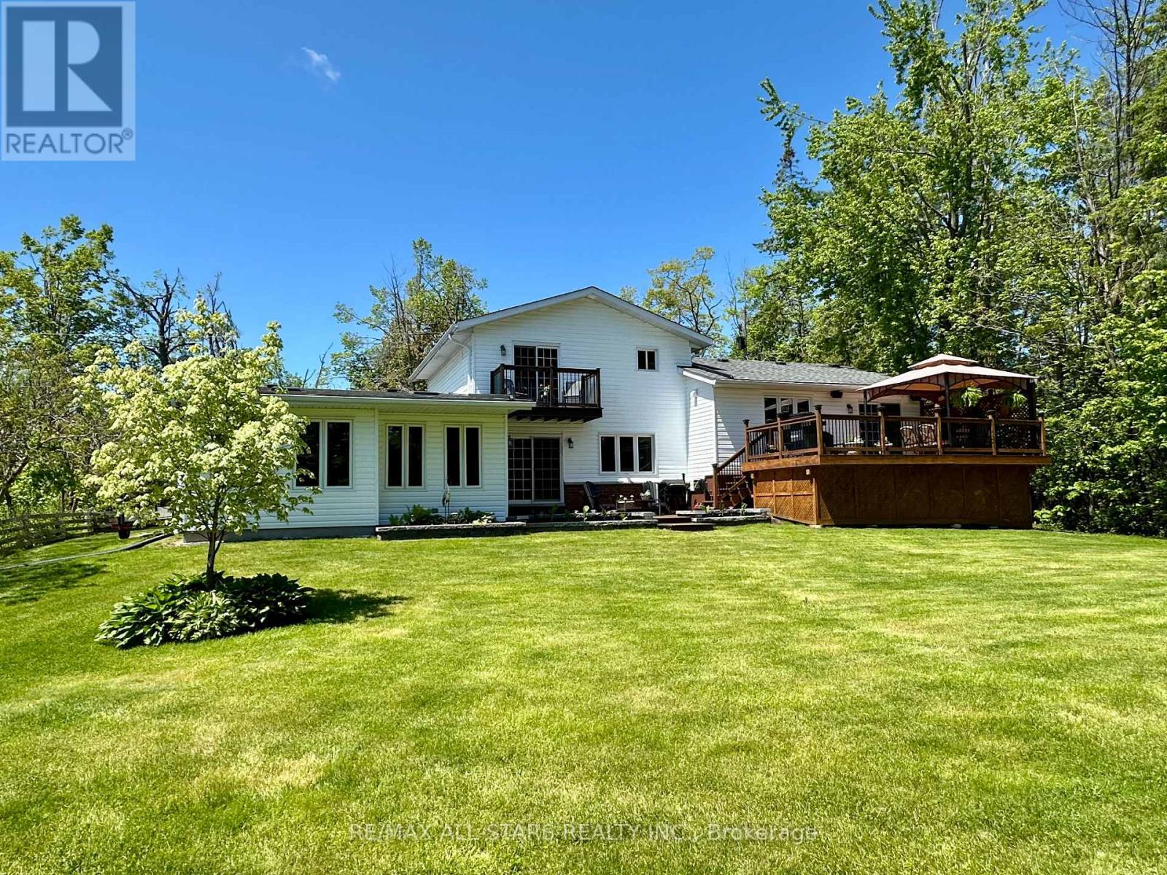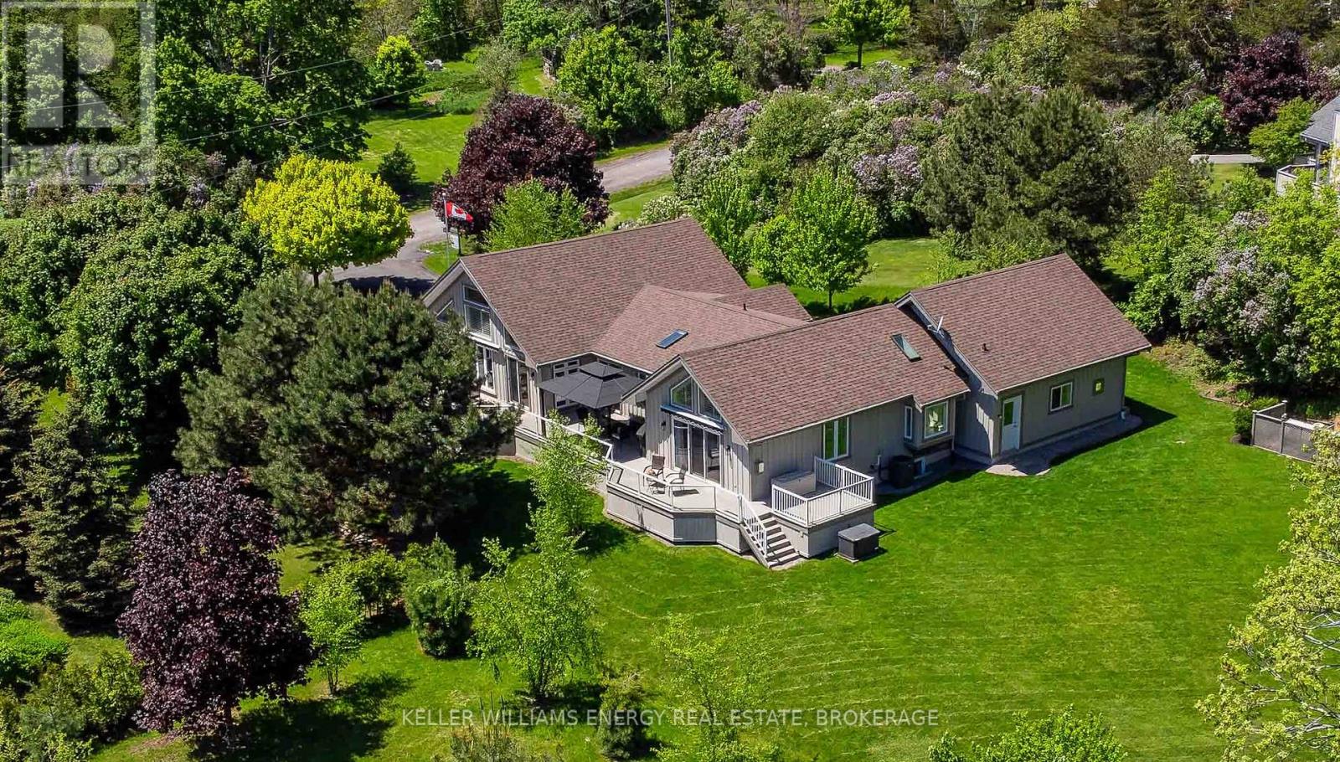 Karla Knows Quinte!
Karla Knows Quinte!2359 Baseline Road W
Clarington, Ontario
A rare opportunity to live and work on the same property right in Bowmanville! This well-maintained bungalow sits on a private and spacious approx. 1 acre lot, wrapped in mature trees and gardens. Zoned (H)M1 (Light Industrial), it offers excellent flexibility for both residential and professional use. A wide range of permitted uses include motor vehicle repair, eating establishment, small-scale manufacturing, warehousing, and more. Inside, the home features a bright and practical layout. The eat-in kitchen offers laminate flooring and large windows that fill the space with natural light. Just off the kitchen is a versatile room that could serve as a home office or sitting area. The spacious living room includes a walk-out to the deck and a woodstove, perfect for cozy evenings. There are three bedrooms, including the primary with his and hers closets and a large window. A full 4-pc bath completes the main floor. The finished basement offers additional living space, full of warmth and character with wooden ceiling beams, above-grade windows, and a second woodstove. The large garage provides direct access to the basement, creating a separate entrance ideal for business use, in-law potential, or added privacy. A workshop area at the rear of the garage adds even more versatility, a perfect spot for trades, hobbies, or business use. Enjoy the best of both worlds: a peaceful, private setting with a front and side deck, mature landscaping, and easy access to all of Bowmanville's amenities including Hwy 401 & 407. This is a unique opportunity to own a multi-use property with current comfort and long-term development potential. A true hidden gem for home and business owners alike. (id:47564)
Real Broker Ontario Ltd.
3497 Garrard Road
Whitby, Ontario
Welcome to Luxury Living in North Whitby! This stunning all-brick home is nestled in one of the area's most desirable neighbourhoods. Boasting 4 spacious bedrooms and 3 elegant bathrooms, this lovingly maintained property offers custom finishes and timeless design throughout. Step into the grand entryway and be captivated by the sweeping circular staircase, formal living and dining rooms, and a blend of rich hardwood flooring and custom broadloom. The Main Floor Great Room features a unique Vermont Castings gas fireplace and is the ideal space for holiday gatherings. The family-sized kitchen features stainless steel appliances, granite countertops and a large island perfect for entertaining and opens onto a beautifully landscaped backyard oasis with walk-out to a private patio. Upstairs, the serene primary suite offers a tranquil sitting area and a spa-like 5-piece ensuite bath. 3 more generously sized bedrooms provide comfort and space for the whole family. Surrounded by stunning professionally landscaped gardens, this exceptional home combines luxury and lifestyle in a sought-after community. A rare opportunity not to be missed! (id:47564)
Royal LePage Frank Real Estate
109714 7 Hwy
Tweed, Ontario
Escape to your dream country retreat with this lovingly restored 47-acre farm in Tweed, Ontario, a haven for homesteading families or farmers and landscape contractors craving a turnkey rural lifestyle. The 1900-built farmhouse, with 2 bedrooms plus a small den serving as a 3rd bedroom, a 4-piece bathroom on the second floor, and a new 2-piece powder room on the main floor, radiates historic warmth wrapped in modern comfort. Rebuilt from the studs up, it boasts entirely new windows, plumbing, wiring, a modern and practical farm kitchen with gourmet high-end appliances, and a new main-level laundry area, creating a welcoming home that invites you to settle in without a single renovation worry. Picture mornings on the new front porch, coffee in hand, soaking in serene views of rolling fields, or evenings watching sunsets from the screened-in gazebo. Every corner of this charming, compact home blends period details with fresh updates, offering a timeless yet practical space for daily living. The property blends opportunity and tranquility, with a licensed quarry for contractors and EP land ideal for sustainable farming, with hay fields primed for your agricultural plans. Rebuilt outbuildings, including a drive shed and spacious tractor-friendly garage, provide ample storage. Nestled in the heart of Hastings County, this farm is set well back from the road for peace and quiet, yet offers easy commutes to Peterborough (45 min), Belleville (30 min), Kingston (1 hr), or Ottawa (2 hr). Tweeds vibrant farming and recreation community offers Stoco Lake for fishing and boating, plus trails for hiking, ATV riding, and snowmobiling. This Tweed gem delivers countryside living with no hassles - come live your pastoral dream! [Supplement Documents to be uploaded shortly!] (id:47564)
Royal LePage Proalliance Realty
25 Mcivor Street
Whitby, Ontario
Step into your private oasis, where every day feels like a retreat. Whether you're lounging poolside, soaking in the hot tub, or entertaining guests on the expansive interlock patio, this home offers the perfect blend of relaxation and sophistication with over 3000 square feet of finished space. The open-concept main floor is designed for seamless entertaining, with a spacious layout, that flows from the cozy gas fireplace-lit family room to the heart of the home, your updated kitchen, all overlooking your backyard paradise. A formal living room or dedicated home office provides the ideal space for work or quiet moments. Outside, the backyard was fully transformed in 2023/2024 into a resort-style escape, featuring a heated fiberglass saltwater pool, a pergola-covered hot tub for year-round enjoyment, and two powered sheds for storage and convenience. Upstairs, the spiral oak staircase leads to four spacious bedrooms, including a luxurious primary suite with a newly renovated 5-piece ensuite featuring a freestanding soaker tub, a glass-enclosed shower, and a double vanity. The custom walk-in closet ensures effortless organization. Modern updates throughout include phantom blinds for privacy and brightness, fogged-glass interior doors, and new windows (2018). The finished basement completes the home with a wet bar, entertainment space, an additional bedroom, and a full bathroom. Come experience the perfect blend of comfort, elegance, and convenience. The family home you've been waiting for is finally here! (id:47564)
Right At Home Realty
243 West Street
Kawartha Lakes, Ontario
This meticulously maintained home offers exceptional value, stunning updates, and a peaceful settingall within walking distance to schools, shops, and town amenities.**Situated on a large in-town lot, this 3-bedroom, 3-bathroom home is packed with upgrades and thoughtful features throughout. The layout is well-designed with distinct living spaces that offer both functionality and comfort.The updated kitchen features a central island, tiled backsplash, and stainless steel appliances including a brand new gas stove, flowing into a bright dining room with walkout to a newly built deck. Complete with a gazebo and overlooking mature perennial gardens, the backyard is a private retreat perfect for entertaining or relaxing.The family room is warm and welcoming, highlighted by a custom-built wall unit and walkout access to the backyard. Upstairs, the spacious primary bedroom features a fully renovated ensuite and a charming Juliette balcony. Two additional bedrooms share a second updated bathroom. One of the homes standout features is the addition of a private hot tub room, your own personal oasis year-round. Additional highlights include:* Attached double car garage* paved driveway* All new windows and doors (except in two front bedrooms)* New laundry/mud room with walk-in closet* Flooring throughout the entire house* Renovated bathrooms with all new fixtures* New asphalt shingles and eavestroughs* New front steps and professional landscaping* New furnace and central air* GenerLink backup power system. A truly turn-key home offering quality, comfort, and space in a desirable in-town location. (id:47564)
RE/MAX All-Stars Realty Inc.
43 Smiths Bay Avenue
Prince Edward County, Ontario
Embrace a relaxed lifestyle at this exceptional chalet-inspired PEC retreat, built in 2004 and just 10mins from historic Picton! Nestled in a peaceful neighbourhood along the serene shores of Smiths Bay, this meticulously maintained home features thoughtfully designed living space, with beautiful hardwood and tile flooring throughout. Step inside to an inviting open-concept layout, where the functional kitchen seamlessly flows into a breathtaking great room featuring soaring ceilings, a cozy fireplace, and expansive windows that flood the space with natural light. A versatile loft above serves as the perfect home office, reading nook, or lounge space! The main floor boasts a spacious primary suite with its own fireplace and a spa-inspired ensuite, complete with serene views overlooking the dreamy backyard! Additionally, you'll find a generous guest bedroom (or purposeful private dining area), a full bath, and convenient main-floor laundry with direct access to the insulated garage. The lower level is designed for entertainment and practicality, featuring two large bedrooms, a full bath, a recreation area with kitchenette and pool table-perfect for gatherings or potential in-law accommodations. Outside, discover distinct outdoor living spaces designed for relaxation and enjoyment-from multiple decks, pergolas, and awnings to landscaped gardens, manicured lawns, and pastoral views. Whether you're dining alfresco, lounging in the shade, or stargazing under open skies, each area offers a unique experience! An oversized garden shed and attached double garage provide ample storage. Recent upgrades include new furnace and A/C, HWT, roof, refinished decks, and more. The well (20+ GPM) is equipped with a cistern/trickle system for reliable year-round water. Whole-home generator for comfort. Come explore this remarkable property with renowned wineries, restaurants, trails, berry farms, and a full-service marina just minutes away. You Too, Can Call The County Home! (id:47564)
Keller Williams Energy Real Estate
23 Glenwood Street
Quinte West, Ontario
Welcome HOME! Built in 2015, 23 Glenwood is a 4 bed, 3.5 bath gorgeous 2 storey home that has everything. Living at the absolute top of the hill, you truly feel like a King and Queen here as you look over the amazing trees and walking trails. Outside, you have MANY upgrades, from the wonderful concrete driveway, stone front walkway, stamped concrete back yard, oversized composite back deck, fully fenced in and LARGE yard, a truly well-built shed on one of the best, solid concrete poured slabs around, true double car garage, and Tesla Level 2 Home Charger. Walking inside, you will be greeted with a large foyer, open concept kitchen, living and dining room, with brand new granite countertops (2023) and a back patio door for easy grilling. Head upstairs to find 3 fantastic bedrooms that overlook the picturesque views, including a huge master bedroom with it's own walk in closet and master ensuite. The basement is a complete living space with new bathroom (2023), bedroom, living room and all while having the piece of mind with the Generac Generator installed in this home. (id:47564)
Century 21 Lanthorn Real Estate Ltd.
137 University Avenue W
Cobourg, Ontario
Step back in time with this charming 1886-built home that seamlessly blends historic character with modern comfort. A welcoming enclosed porch leads into a cozy living room, perfect for relaxing evenings. The layout flows beautifully into a formal dining room and then into an eat-in kitchen ideal for family gatherings and entertaining.Convenience meets comfort on the main floor with a laundry room, a versatile sitting room with walk-out to the porch and yard, and a full 4-piece bathroom. Upstairs, you will find two generously sized bedrooms filled with natural light. Additional features include a partial basement for extra storage or workshop space, and a private backyard with beautiful perennial gardens including many native plants. This unique home offers warmth, history, and functionality all in one and is a short walk away from downtown and the beach. Updates: Furnace (2023), Heat Pump (2023), Hot Water Tank (2023). (id:47564)
Keller Williams Energy Real Estate
0 Morrison Road
Madoc, Ontario
This 321.5-acre property offers a rich mix of hardwood and softwood trees, abundant wildlife, and a serene, secluded setting. It features two cabins perfect for weekend family getaways or a comfortable base for hunting trips. Ideal for outdoor enthusiasts, the property provides easy access to the Hastings Heritage Trail, making it perfect for ATV and snowmobile adventures. A network of trails winds throughout the land, offering excellent opportunities for ATVing, hiking, and biking. Conveniently accessible from Morrison Road, this one-of-a-kind property is a nature lovers dream. (id:47564)
Exit Realty Group
201 Ski Hill Road
Kawartha Lakes, Ontario
Welcome to this 3+1 bedroom side split nestled in the heart of Bethany's serene countryside on an approximate 1.44 acres. From the moment you arrive, the inviting circular driveway and picturesque country landscape set the stage for what lies within. Upon entering, you're greeted by a spacious and welcoming front foyer. The kitchen opens to a large dining room, perfect for hosting family gatherings or intimate dinners. The family room features one of the two a cozy gas fireplaces, ideal for unwinding with a good book or enjoying a movie night. The other fireplace can be found in the basement, adding warmth to the versatile space. Step outside to discover a walk-out basement leading to a covered patio that overlooks a flat, spacious, fully-fenced yard. Here, you can bask in the beauty of the surrounding farmers' fields and savor breathtaking sunsets. The backyard is complete with a patio that leads to a charming three-season cabana. This versatile space is perfect for hosting summer barbecues or simply relaxing with friends and family. The home boasts not one, but three garages, offering ample space for vehicles and storage. The thoughtfully designed indoor hot tub room provides a private oasis, no matter the season. Don't forget to check out the attached and heated workshop located in a separate room at the back of the garage. The home and entire property are more expansive than they appear, offering endless possibilities to make it your own. Whether you're seeking tranquility, space for entertaining, or a combination of both, this rural retreat is the perfect place to call home. (id:47564)
The Nook Realty Inc.
137 Patricia Avenue
Oshawa, Ontario
Located in sought after street with over $100,000 in upgrades in last year! This home will sell itself! Open concept Kitchen / Living room fully upgraded including built in s/s dishwasher , new cabinets with island and gas hook up for stove! New flooring through out! Many new doors ! Freshly finished basement! Upgraded pot lights and light fixtures throughout & Freshly painted! (id:47564)
RE/MAX Rouge River Realty Ltd.
244 Oshawa Boulevard
Oshawa, Ontario
Welcome to Oshawa Blvd! Arrive to a Fantastic Wide Verandah Spanning the Width of the Home, then Enter to a Charming Lovingly Maintained Property Offering the Perfect Blend of Classic Character and Modern Updates! Light and Bright, the Main Floor Features Living/Dining Area with Fireplace and Large Picture Window, a Private Office or 5th Bedroom Overlooking the Back Yard Oasis, Stylish Kitchen with Plenty of Storage, Tons of Counter Space and Cupboards, a Pantry, and Finally, a Glass Walk Out to Family Sized Deck with Pergola, Overlooking the Inviting Heated Inground Pool, Perfect for Summer Entertaining, Relaxing Weekends, and Creating Lasting Memories! The Exterior Space Also Includes, a Huge Separate Play or Pet Area that's Fully Enclosed and Houses a Garden Shed for Your Convenience! Upstairs Discover a Generous Primary Suite with Three Separate Double Closets and a Skylight! Two Additional Bedrooms on this Level, all with Double Closets and Ceiling Fixtures! Lower Level Enjoys a Separate Entrance and Features a Great Room, Bedroom, Eating Area and Gorgeous Four Piece Bath, Perfect for Parents - Older Kids a Guest Suite or Just More Family Space to Enjoy Games and Movies! Located Close to Parks, Schools, Shopping and Transit, Just Too Many Amenities to List! Whatever You're Looking for, this Home is Ideal for Families, Couples, First Time Buyers; Anybody Looking to Enjoy a Vibrant Community Lifestyle! If You Have Time to See Just One Home Today, Ask Your Agent to Make it a Winner, Book Your Viewing for 244 Oshawa Blvd North Today (id:47564)
Right At Home Realty













