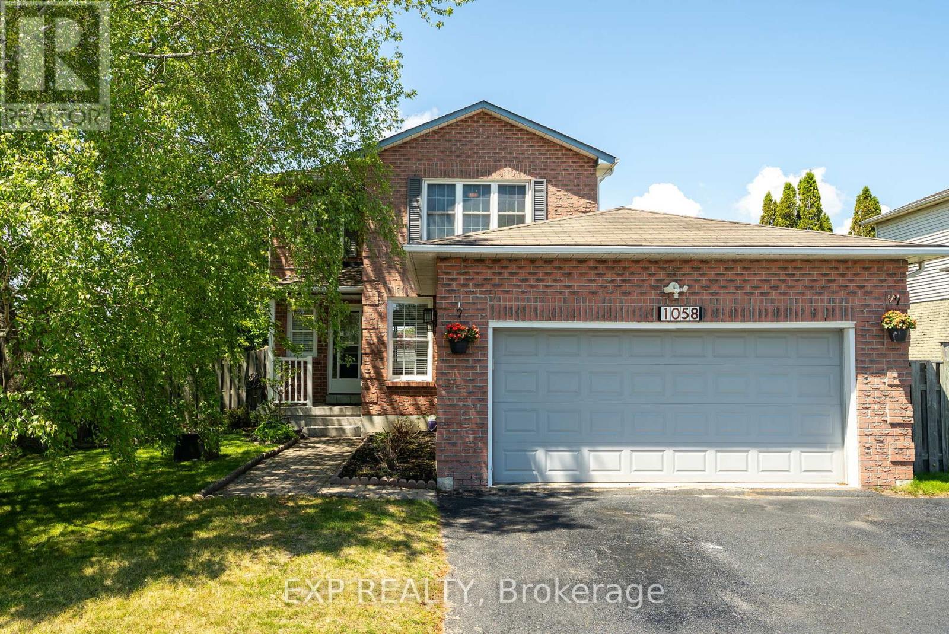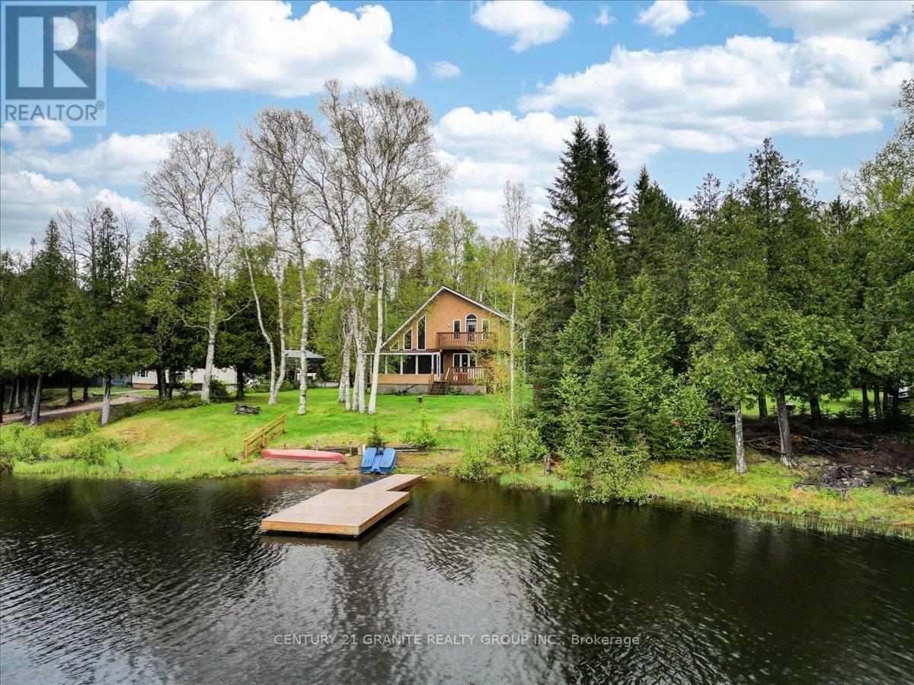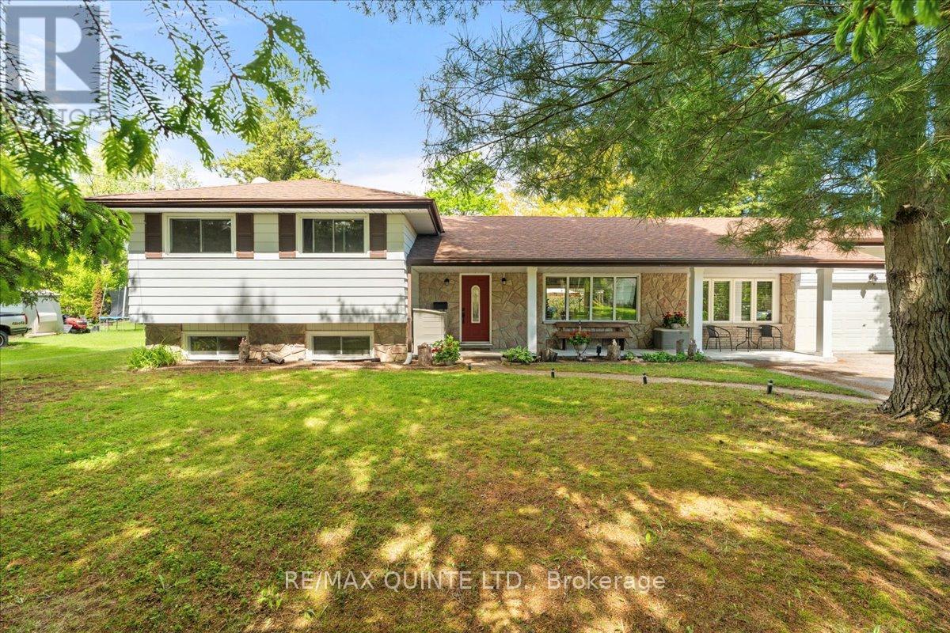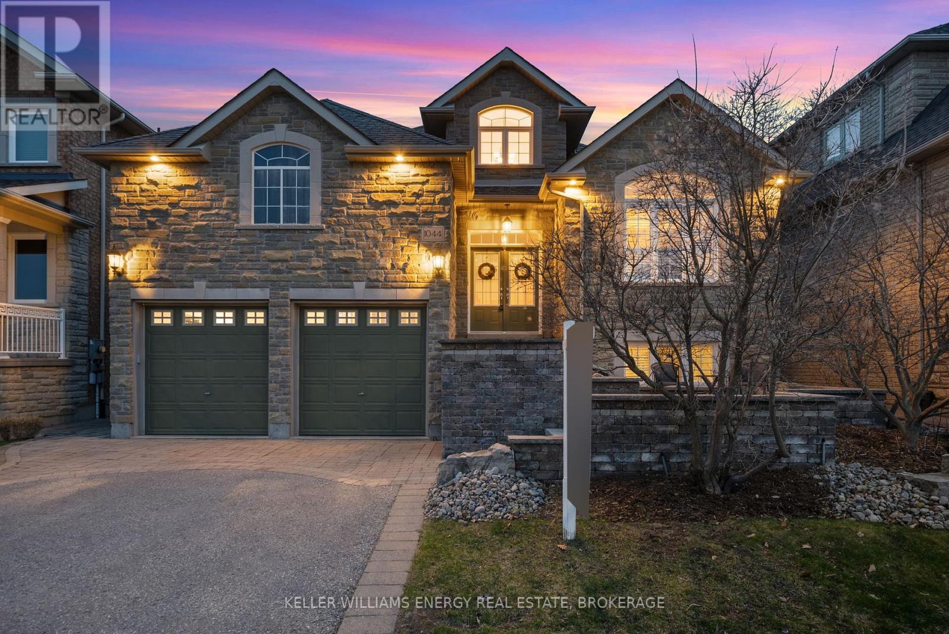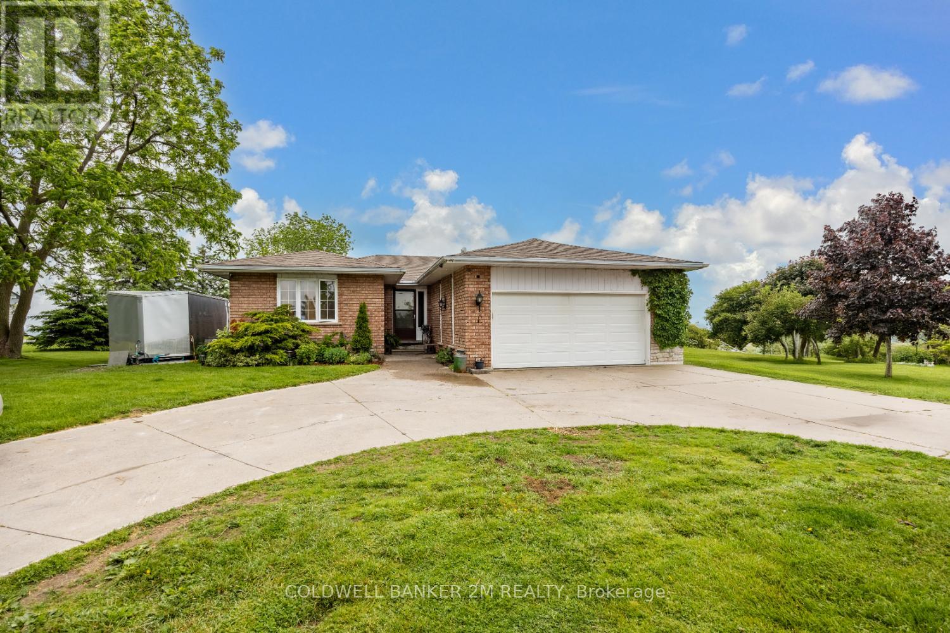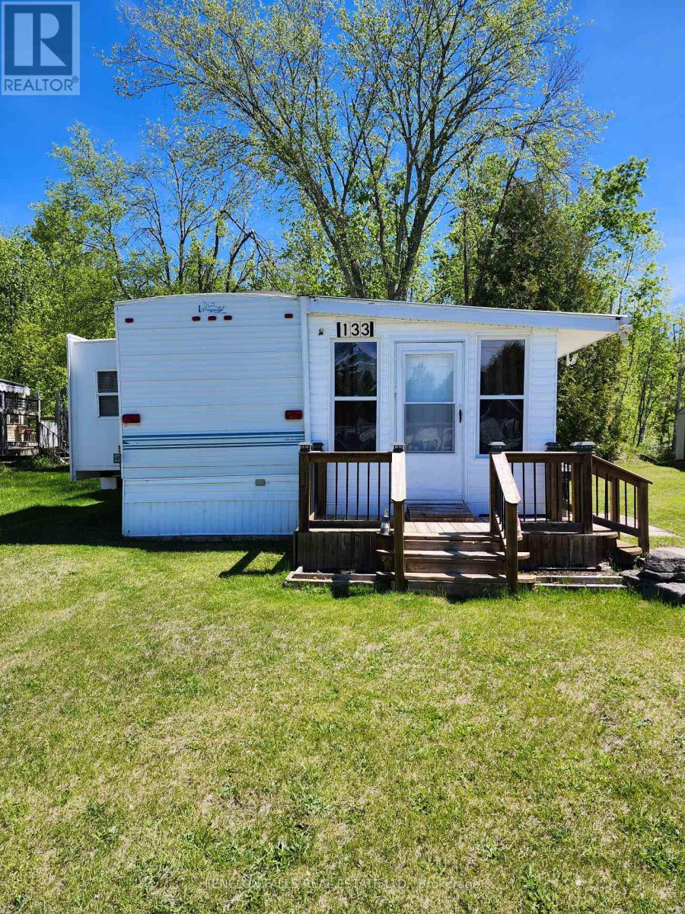 Karla Knows Quinte!
Karla Knows Quinte!244 Oshawa Boulevard
Oshawa, Ontario
Welcome to Oshawa Blvd! Arrive to a Fantastic Wide Verandah Spanning the Width of the Home, then Enter to a Charming Lovingly Maintained Property Offering the Perfect Blend of Classic Character and Modern Updates! Light and Bright, the Main Floor Features Living/Dining Area with Fireplace and Large Picture Window, a Private Office or 5th Bedroom Overlooking the Back Yard Oasis, Stylish Kitchen with Plenty of Storage, Tons of Counter Space and Cupboards, a Pantry, and Finally, a Glass Walk Out to Family Sized Deck with Pergola, Overlooking the Inviting Heated Inground Pool, Perfect for Summer Entertaining, Relaxing Weekends, and Creating Lasting Memories! The Exterior Space Also Includes, a Huge Separate Play or Pet Area that's Fully Enclosed and Houses a Garden Shed for Your Convenience! Upstairs Discover a Generous Primary Suite with Three Separate Double Closets and a Skylight! Two Additional Bedrooms on this Level, all with Double Closets and Ceiling Fixtures! Lower Level Enjoys a Separate Entrance and Features a Great Room, Bedroom, Eating Area and Gorgeous Four Piece Bath, Perfect for Parents - Older Kids a Guest Suite or Just More Family Space to Enjoy Games and Movies! Located Close to Parks, Schools, Shopping and Transit, Just Too Many Amenities to List! Whatever You're Looking for, this Home is Ideal for Families, Couples, First Time Buyers; Anybody Looking to Enjoy a Vibrant Community Lifestyle! If You Have Time to See Just One Home Today, Ask Your Agent to Make it a Winner, Book Your Viewing for 244 Oshawa Blvd North Today (id:47564)
Right At Home Realty
1058 Renaissance Drive
Oshawa, Ontario
Stunning Lakeside Retreat. Experience the ultimate in lakeside living at this beautifully appointed home nestled along the shores of Lake Ontario. With sweeping waterfront views, direct access to nature, and unbeatable convenience, 1058 Renaissance Drive offers a lifestyle few can match. Start your mornings with breathtaking lake views and the tranquil sound of waves. Step outside to the Waterfront Trail ideal for jogging, biking, or evening walks. Right across the street, the Gold Point Butterfly Reserve provides a peaceful natural escape, while Lakefront Park, beach volleyball courts, and the Canlan Sports Ice Rink offer endless outdoor fun just minutes away. Commuters will appreciate the quick access to Highway 401 and the future 412 extension, plus close proximity to Oshawa's VIA Rail and GO Transit stations making trips to Toronto and beyond seamless. Shopping, dining, and entertainment are all within easy reach at Oshawa Centre Mall.Set in one of Oshawa's most desirable waterfront communities, this rare offering combines natural beauty with urban convenience. Whether you're seeking an active lifestyle, a peaceful retreat, or a bit of both this home is your gateway to it all.This isn't just a home it's your new way of life! (id:47564)
Exp Realty
81 Macrae Lane
Hastings Highlands, Ontario
Welcome to 81 Macrae Lane, a captivating four-season waterfront home tucked along the tranquil shores of Graphite Lake. This 4-bedroom, 2-bathroom, two-storey contemporary home with 2287 total finished sq. ft., offers the perfect balance of seclusion and convenience in the heart of Hastings Highlands. Situated on a quiet dead-end lane, this 0.30-acre property boasts 105 feet of pristine water frontage and peaceful northern exposure, ideal for enjoying reflective mornings and breathtaking sunsets. Whether you are looking for a full time residence, a recreational escape, or a short or long term rental investment, this home delivers exceptional value and versatility. Step inside and be greeted by soaring cathedral ceilings and an open-concept layout filled with natural light. A cozy woodstove anchors the main living room, creating the perfect gathering place year round. The three season screened porch invites lakeside lounging without the bugs, and is an ideal space to unwind or entertain. The home includes a full basement offering additional living space, storage, and recreation. With four spacious bedrooms, there's ample room for family, guests, or flexible work from home setups. Located just minutes from the charming village of Maynooth and approximately 20 minutes from Bancroft, you will enjoy access to local shops, cafes, schools, healthcare services, and artisan markets. Outdoor enthusiasts will appreciate being just steps from the OFSC trail, as well as being only 40 minutes away from Algonquin Park. The area is renowned for its hiking trails, wildlife, and canoe routes, making this location a year round haven for adventure and relaxation alike. Whether you are seeking lakeside living, a retirement plan in nature, or an investment opportunity in a growing recreational market, 81 Macrae Lane stands out as a rare offering on sought after Graphite Lake, simply turn the key and start your next water front living adventure. (id:47564)
Century 21 All Seasons Realty Limited
1 - 9 Progress Avenue
Belleville, Ontario
Pride of ownership is evident in this beautifully maintained end-unit condo townhome with an attached garage. Thoughtfully laid out across multiple levels, this home offers versatility for growing families, first-time buyers, or professionals seeking extra space. The entry level features a 2-piece bathroom, inside access to the garage, and a finished bonus room perfect as a rec room, home office, or playroom. The kitchen has been tastefully updated with stone countertops, a custom island, and hand-scraped teak hardwood floors, with sliding doors leading to a private rear deck. Upstairs, the spacious living room features immaculate hardwood floors and an inviting, open feel. The primary suite offers vaulted ceilings, an oversized window, and an upgraded ensuite bathroom. The top level includes two additional bedrooms and a second updated full bathroom. With numerous quality upgrades throughout, this well-cared-for home offers excellent value in a desirable community setting. Property is meticulously maintained with stunning gardens and landscaping. (id:47564)
RE/MAX Quinte Ltd.
1 Reynolds Place N
Prince Edward County, Ontario
Make an Offer on this generous size bungalow in an Adult Lifestyle Community in Wellington. Pride of owner shows, offering 2 large bedrooms, 2 walk in closets, 2 baths, one with shower and one with tub. Lovely ash hardwood flooring in living room, dining room and bedrooms. No carpets. Bright 4 season sun room/den with lots of bright light and a walk out onto a full back deck. Laundry room with door to back deck and an adjoining storage shed. Enjoy living in this adult lifestyle community that offers a recreation center with daily activities, library, gym, tennis/pickleball court, lawn bowling and outdoor heated pool. Walk to the Millennium Trail, golf course, medical center, LCBO, and village/shops, restaurants, bank, pharmacy, grocery and hardware store. Close to beaches, wineries and all the beautiful Prince Edward County offers. ** This is a linked property.** (id:47564)
Century 21 Lanthorn Real Estate Ltd.
234 Catalina Drive
Quinte West, Ontario
Welcome to 234 Catalina Drive, where comfort meets character. Nestled in the heart of the highly soughtafter Montrose neighbourhood, this charming side split offers the perfect blend of timeless tradition and modern ease. With 4 spacious bedrooms, 2 full bathrooms, and over 2,400 square feet of finished living space, this turn key gem is tailor-made for the growing family looking to settle in a strong, community focused area. Backing onto serene green space, the fully fenced backyard is a private retreat perfect for children, pets, or unwinding around the fire under the stars. Inside, you'll find a warm and inviting layout featuring beautiful hardwood floors, cozy living areas, maple kitchen cabinets with newer stainless steel appliances (2023), and the flexibility of in-law capability on the main level. Whether it's morning coffee in the sun filled kitchen or a jam fest at night downstairs, this home wraps you in comfort from top to bottom. Families will love the proximity to top desired schools like Loyalist College, Centennial HS and Susannah Moodie Elementary, local scenic parks, and the shimmering Bay of Quinte, not to mention stunning golf courses just around the corner. And with CFB Trenton just minutes away, it's the perfect location for military families or commuters. It's more than a house, it's the home where your next chapter begins. (id:47564)
RE/MAX Quinte Ltd.
1044 Swiss Heights
Oshawa, Ontario
Breathtaking Bungaloft in Maxwell Village, A True Work of Art! Experience elevated living in this magnificent bungaloft, meticulously designed for elegance, comfort, and practicality. Offering more than 4,000 sq ft of beautifully finished space, this residence exudes sophistication with premium upgrades and enduring style throughout.From the sophisticated stone approach to the impressive front entryway, every inch of this home is built to impress! Step into the soaring foyer and feel instantly welcomed by the tasteful, refined ambiance that defines the interior. On the main floor you'll find an office with oversized windows overlooking the Swiss Height Park, paired with access to a two-piece washroom. The formal dining room transitions seamlessly into a chef-inspired kitchen, which opens into a bright breakfast area and a spectacular great room with striking 19' vaulted ceilings! The main-level primary suite serves as a serene sanctuary, enhanced with luxurious finishes and carefully considered details. Upstairs, the loft features two generously sized bedrooms, each complete with a private ensuite and walk-in closet. A distinctive floating archway separates the two rooms, adding a unique architectural element.The spacious garage provides ample room for storage and includes two interior access points, one to the main level and the other to the fully finished basement. Downstairs, the lower level continues to impress with an additional bedroom, a full four-piece bath, a sprawling recreation space, a second office with built-in shelving, a cold room, abundant storage, and a dedicated theatre room perfect for Movie Nights In! Step outside into a private, low-maintenance backyard boasting artificial grass, a peaceful water feature, a garden shed, perfect for relaxing or entertaining. The professionally landscaped front yard is equipped with an in-ground sprinkler system for effortless maintenance. Amazing opportunity, don't miss out on this one! (id:47564)
Keller Williams Energy Real Estate
139 Peller Court
Kawartha Lakes, Ontario
Rolling Hills Estates on Pigeon Lake-Spectacular views and direct lake access, you'll love living in this luxury waterfront community. Super quiet cul-de-sac featuring custom designed homes on large lots with shared ownership of Pigeon Lake waterfront. 139 Peller Court boasts His and Hers Primary Suites, both with ensuites and walk in closets. The Greatroom features a Stone Fireplace and is bathed in natural light, you'll be dazzled by the floor to cathedral ceiling windows perfectly positioned to take in the sparkling Lake! The kitchen is the heart of the main level and opens to the diningroom which walks out to the waterside deck. You'll love the finished lower level which provides ample guest space with 2 large bedrooms, a wet bar, massive recreation room with another fireplace, a 3 piece bath and plenty of storage space. Love the outdoors? Enjoy the lower level recroom walk out to the interlock brick patio area walk-out. An oversized double attached garage with a paved driveway completes the picture. Peller Court is a municipally serviced road. Extras: This property boasts 1/17th ownership in the Rolling Hills Estates Association which includes direct access to Pigeon Lake and five lakes , lock free. You have full access to the private boat launch, docking facilities, gazebo and the waterfront walking/seating area along the waterfront. (id:47564)
Royal Heritage Realty Ltd.
351 Chemaushgon Road
Bancroft, Ontario
ESCAPE TO BANCROFT - This beautiful, upgraded raised bungalow on a large, level landscaped lot is a perfect family or retirement home. Featuring 3 bedrooms and 2 baths, lovely open concept kitchen and dining areas with quartz counter tops, lots of cupboards, tile flooring and includes all stainless steel appliances. Home has many updates over the years, including hardwood and tile floors throughout the main floor. There is an upgraded septic bed, town water and now has a Generator hook up for emergency power outages. Livingroom has a patio door walkout to the newer back yard deck. A fully finished family rec room on the lower level with potential for a 4th bedroom provides all the extra space needed. The backyard is well treed, fenced on both sides and has a very private parklike setting to enjoy. There's lots of storage, and an attached garage. Close to the Heritage Trail, an 18 hole golf course, many lakes and only minutes to downtown Bancroft for all amenities, shopping, schools and hospital. Great high speed internet and cell service. This is truly a fantastic property for anyone seek great town living! (id:47564)
RE/MAX Country Classics Ltd.
12855 Old Simcoe Road
Scugog, Ontario
Please Welcome To Market This 49 Acre Farmland Ranch Style Bungalow With Tons Of Potential. Minutes From Downtown Port Perry And Lake Scugog. This Three Bedroom Bungalow Has A Wood-Burning Fireplace, Open Concept Kitchen, Gorgeous Views And Walk Out Deck To Open Yard. Minutes From The 407. The Property Land runs corner across Old Simcoe/ Scugog Line (4) and has over (35) Acres Of Workable Land. There Are Natural Springs That Feeds A Small Pond & Farmer Cash Fields Has Been Tiled. Property Currently Has Tenant Willing To Stay, Great Source Of Extra Income or Purchase To Modernize And Keep! (id:47564)
Coldwell Banker 2m Realty
2611 River Road
Frontenac, Ontario
Unleash your outdoor adventure dreams with this incredible 105-acre recreational property near the majestic Mississippi River! This charming retreat features a cozy 2-bedroom, 1-bathroom hunt camp complete with built-in bunks, a welcoming living room, and a kitchen & dining area thats perfect for gathering after a day of exploration. Enjoy shoulder seasons in comfort with an insulated floor and walls, plus a woodstove certified for efficient heating, and in the warmer seasons basque in the sun on the deck after a long days hike, while taking in the stunning Canadian Shield landscape surrounding you. With groomed trails for hiking and excellent hunting opportunities right at your doorstep, plus access to abundant lakes in the area, teeming with fish like walleye/pickerel, bass and pike, this property is an outdoor enthusiast's paradise! This is more than just a property; it's your gateway to endless adventures! Don't miss out on this unique opportunity to own your very own slice of nature, come experience it for yourself! (id:47564)
Royal LePage Proalliance Realty
133 - 1802 County Road 121 Road
Kawartha Lakes, Ontario
Great option for an economical getaway from the city. Fenelon Valley Trailer Park is just a ten minute drive north of Fenelon Falls. This 2 bedroom unit backs on to a wooded area in the park. Open concept kitchen and a large added-on living room give you plenty of space. There are 3 sheds and a nice firepit area. The park boasts a swimming pool and laundry facilities are in the main building. The park is open May to October. Park fees have been paid for this year. (Hydro extra) (id:47564)
Fenelon Falls Real Estate Ltd.



