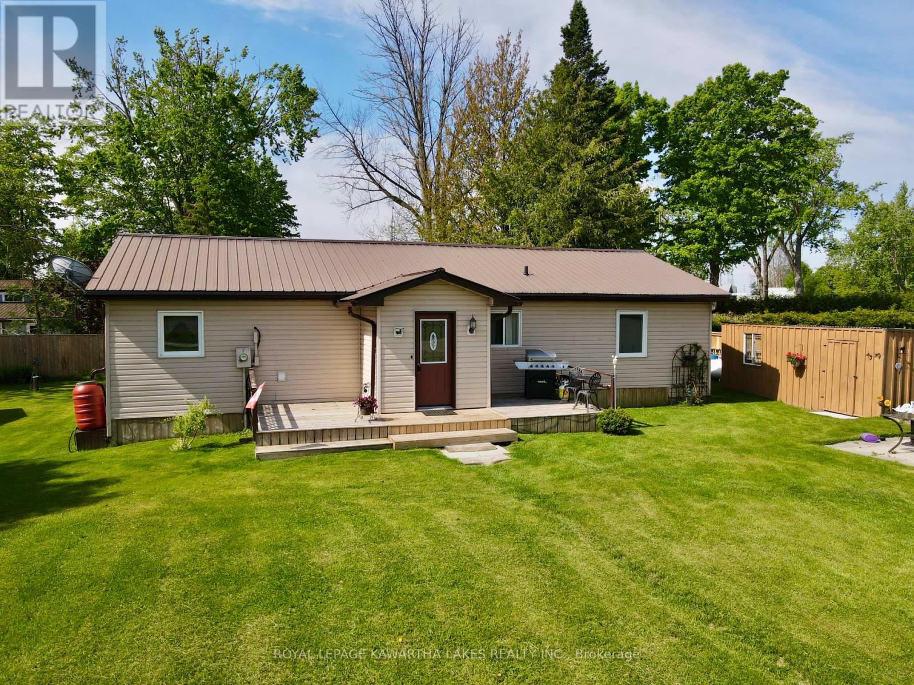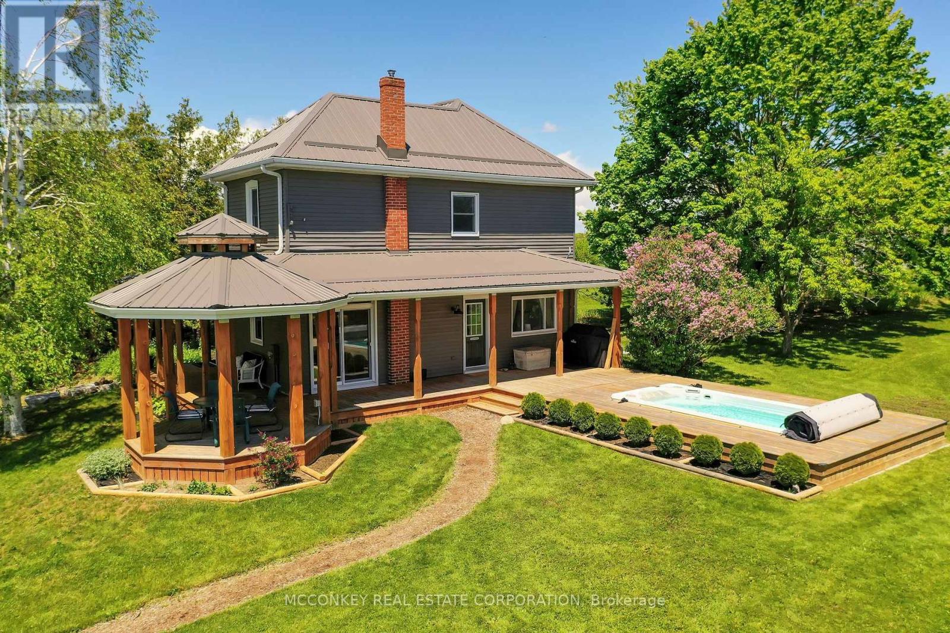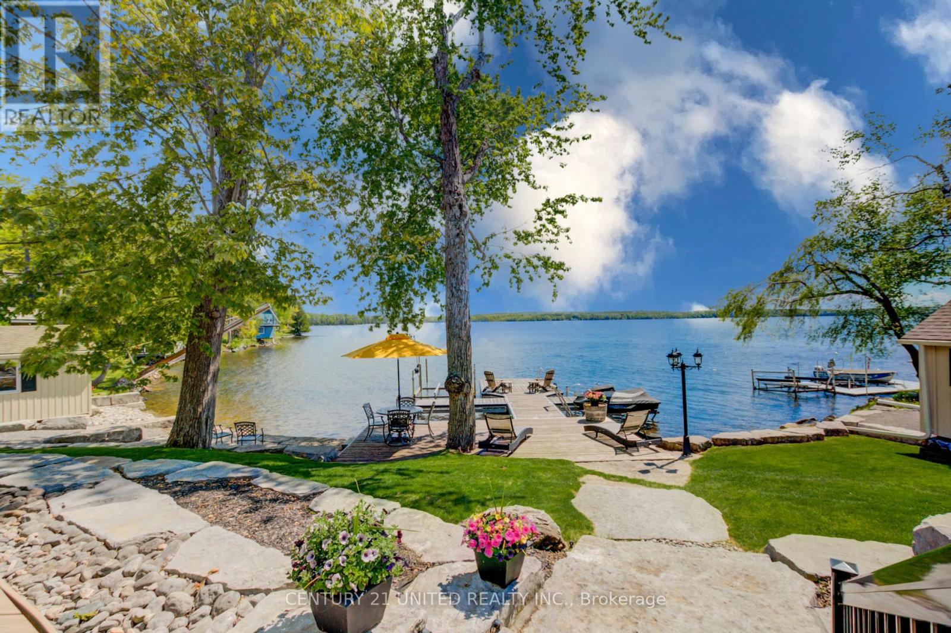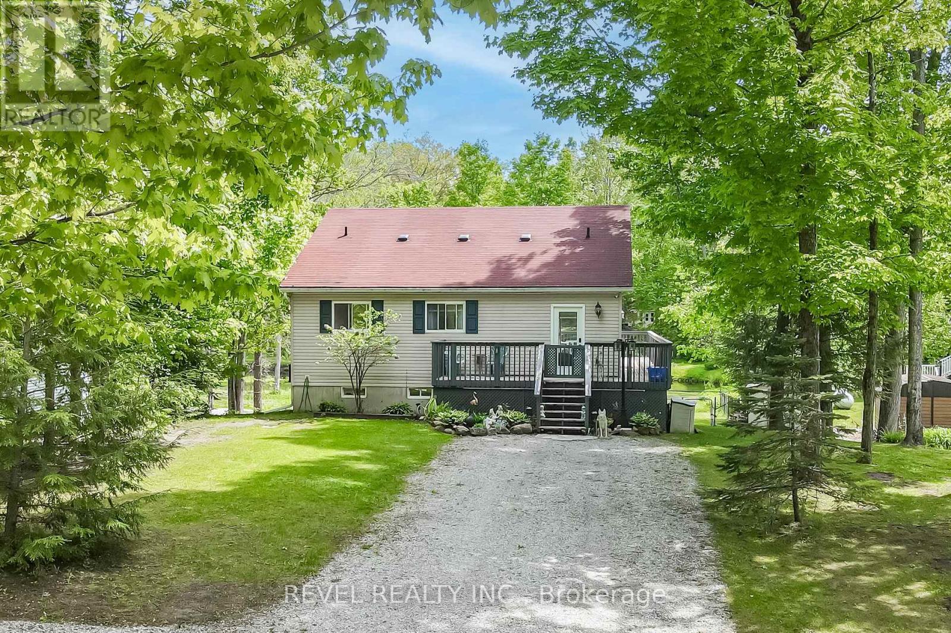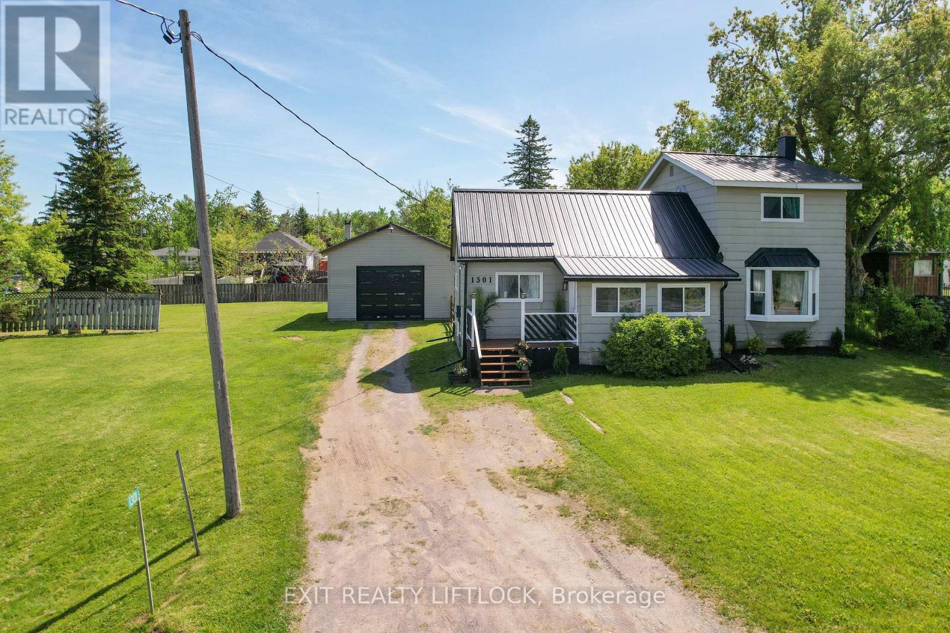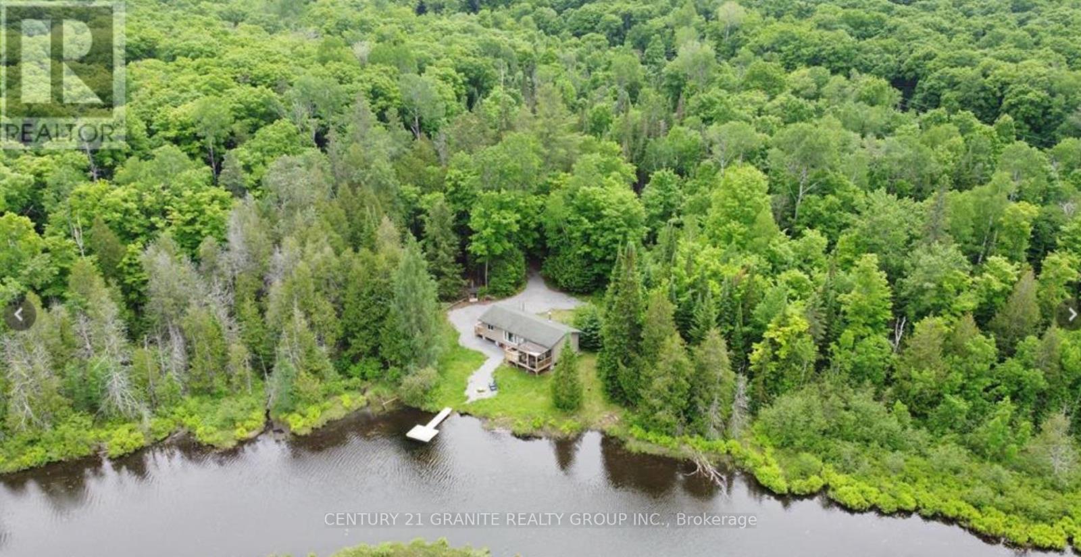 Karla Knows Quinte!
Karla Knows Quinte!30 Grant Drive
Kawartha Lakes, Ontario
Step into a home that radiates warmth and care, lovingly maintained by its original owners for over 30 years. This 3+2 bedroom, 2 bathroom bungalow blends cozy charm with modern updates. The main level features gleaming hardwood floors, a spacious dining area, and a bright living room. The kitchen offers solid wood cabinetry and pantry storage, perfect for family gatherings. Step outside to a beautifully landscaped backyard with a large deck and a fully fenced yard for ultimate privacy. Downstairs, a fully finished rec room with a natural gas fireplace adds warmth and character. A separate den and lower-level entrance provide flexibility for a home office or business. There are two separate garages: a 2.5-car garage at the front of the home, measuring 16x24 ft with high clearance ceilingsideal for installing a hoistand a second insulated and powered garage in the backyard, providing ample workshop space for your hobbies and projects. Enjoy peace of mind with recent updates: a new 200-amp panel (2025), electric hot water heater (2024), and appliances only two years old. The primary bedroom is equipped with a wall-mounted heat pump unit for air conditioning (2021), while the shingles and eaves (2015) with Green Shield protection and R40 insulation throughout ensure comfort year-round. The property is dry even during storms, thanks to two sump pumps, and it's equipped with municipal water and a septic system. Bell Fibe internet is available for easy remote work. Located in a family-friendly subdivision with quiet streets, its a short walk to the Oakwood Community Centre and just 15 minutes from shopping and healthcare in Lindsay. More than just a house, this is a place where decades of love and care come together, ready to welcome you home. (id:47564)
Royal LePage Kawartha Lakes Realty Inc.
1227 Ramara Road 47 Road
Ramara, Ontario
Nestled on a private stretch of Ramara Road, this beautifully updated 3-bedroom, 4-season bungalow offers the perfect blend of classic charm and modern convenience, all just a short walk to public parks on Lake Simcoe, where you can enjoy swimming, nearby boat launches, and breathtaking sunsets. The bright, open living area flows seamlessly into a spacious eat-in kitchen featuring stainless steel appliances, ample cabinetry, and a recently opened wall that enhances the open-concept design. A standout feature is the expansive sunroom, doubled in size in 2022, complete with cedar ceilings, pot lights, an electric fireplace on its own breaker, and spectacular lake views, perfect for watching sunsets or relaxing with a book. Step out onto the deck to soak in the tranquil surroundings with Lake Simcoe just moments away. The primary bedroom includes a walk-in closet, while two additional bedrooms and a well-appointed 4-piece bath offer plenty of space for family or guests. Recent upgrades include newer windows throughout (9 total), two new back sliders, and dual crawl space access, including one beneath the sunroom for easy furnace servicing. The carbon-filtered water system features above-ground shut-off valves, and a 2021 A/C unit ensures comfort during warmer months. The insulated garage has been upgraded with 70-amp service, newer wiring, welder and 20-amp plugs, Roxul insulation, and an electric heater; perfect for hobbies or extra workspace. A lean-to addition on the shed adds extra storage, and steel roofing on the home and outbuildings provides long-lasting durability. Situated on a quiet, community-minded, private road with municipal garbage pickup, this move-in-ready property offers a relaxed country lifestyle close to one of Ontarios most desirable lakes. Enjoy the views, feel the breeze, and make every day feel like a getaway. (id:47564)
Royal LePage Kawartha Lakes Realty Inc.
23 Gilson Street
Kawartha Lakes, Ontario
Welcome to Gilson's Point - quality waterfront with southwestern exposure for blazing sunsets! Where peace and quiet on the lakefront is yours to enjoy! This 3 bedroom bungalow has had many updates and is neat and clean. Move in and enjoy! Vaulted ceilings, open concept kitchen / eating and living room with panoramic view of the lake; walk out to wood deck where you can enjoy a meal in the outdoors or a morning cup of coffee overlooking the lake; use as a cottage or year round home and in excellent proximity to larger urban centres, Hwy 407, Port Perry, Lindsay, Great Blue Heron Casino, hospital and all amenities; Metal roof +/- 9 yrs; Propane furnace +/- 9yrs; 100 amp electrical; insulated floor; current owner has reinsulated and drywalled most perimeter walls; 2500 gallon holding tank; Hydro +/- $125/mth; Propane +/- $700-$900 year; owner burns wood (id:47564)
RE/MAX All-Stars Realty Inc.
279 Massey Road
Alnwick/haldimand, Ontario
Welcome to a one-of-a-kind dream home situated on a pristine 1 acre lot, where exquisite craftsmanship meets modern luxury. This new custom-built bungalow is a true showstopper, designed for those who appreciate exceptional quality, high-end finishes, and the perfect blend of elegance and comfort. Step inside and be instantly captivated by the soaring 15'6" vaulted ceiling in the main living space, creating an open, airy atmosphere bathed in natural light. The primary suite is pure indulgence, featuring a 12'2" vaulted ceiling and a luxurious retreat you'll never want to leave. Its massive walk-in closet is practically a room of its own, complete with windows, premium ceramic tile flooring, and ample built-in storage plus the added convenience of a washer and dryer right inside. Built with premium materials and expert attention to detail, this home boasts radiant in-floor heating throughout, luxury vinyl flooring, and sleek ceramic tile, all designed for both beauty and durability. Constructed with ICF concrete, it offers exceptional energy efficiency, while a brand-new furnace and AC (2024) ensure year-round comfort. The walkout basement provides endless possibilities to create a home theater, gym, or in-law suite with ease. Outside, the professionally designed armour stone landscaping, stamped concrete walkways, and a concrete-engineered slab deck set the stage for unparalleled outdoor living. With electrical roughed in for a hot tub and the potential to transform the deck into a three-season retreat, this space is ready for your personal touch. Perfectly situated just minutes from St. Annes Spa, Cobourg, Highway 401, top-rated restaurants, parks, hospitals, schools and more, this home offers privacy, tranquility, and easy access to every modern convenience. A rare opportunity to own a truly exceptional home. Don't miss out!! (id:47564)
Century 21 United Realty Inc.
1101 Lakeview Road
Otonabee-South Monaghan, Ontario
Welcome to 1101 Lakeview Road - A Rare Opportunity in Otonabee South-Monaghan! Just 10 minutes south of Peterborough, this stunning 9.7-acre hobby farm offers breathtaking panoramic views over Rice Lake. Priced attractively at $1,098,000, this picturesque property is a perfect blend of charm, comfort, and country living. A scenic, tree-lined driveway welcomes you to a beautifully renovated two-storey home with a new steel roof. The home boasts a bright, updated kitchen with an island, stainless steel appliances, and patio doors leading to a covered deck; the ideal spot to soak in the lake view. Enjoy year-round comfort with a new propane forced-air heating and central air conditioning. The main floor features a cozy living room with a gas fireplace, a modern 3-piece bathroom, and a convenient laundry room. Upstairs, you'll find a spacious 4-piece bathroom and access to an unfinished attic with potential. Step outside to explore the beautifully landscaped grounds, surrounded by open farm fields. Multiple outbuildings add incredible versatility; a barn/workshop with an artist studio, greenhouse, and a large storage building. A screened-in porch and swim spa overlooking the lake complete the outdoor retreat. (id:47564)
Mcconkey Real Estate Corporation
169 Fire Route 44
Havelock-Belmont-Methuen, Ontario
This impressive waterfront home is tucked in a small bay, on just under 2 acres. Locally referred to as Kawartha South year-round recreation. This 12-year-old home is well-thought-out, built by a legacy family on the lake since the 50's, offering 4 bright bedrooms, 3 bathrooms, a gourmet island kitchen, granite counter tops perfect for entertaining in an open air plan, providing gorgeous lake views, gleaming hardwood and Travertine floors in a gracious flow. The family room ceiling is 24 ft high, complemented by a wall of windows highlighting the south-western exposure. Dine-in overlooking the water or Al Fresco on the large Trex Composite Deck, with sun-shade awning, sound system and low voltage outdoor lighting makes entertaining a breeze. Extensive Armor Stone Landscaping and irrigation system, a large fire-pit surfaced with Bear Cut Flag stone is in tone with everything your waterfront home or cottage requires, for making lasting memories under the stars. Custom Rainbow Children's Play Centre included! There's a 36 x 32 ft 2-storey, 3 car heated garage topped off with a beautiful family/ games room or guest accommodation upstairs with a gas fireplace. 2nd 24 ft x 32 ft detached 1.5 car garage has propane furnace, electric furnace, 100 amp service, plus an attached single car garage with doors on either side at the house. Near your boat launch sits a 24 ft x 12 ft dry boat house, finished and heated to use as studio or meditation spot. The 22-kilowatt Generac Generator services the house and all garages and ample parking. This impressive property is conveniently located 10 mins to several towns for shopping, half an hour to Campbellford ( hospital), 40 mins to Peterborough or Belleville, and 1.5 hours from the East GTA. Perfect spot on Round Lake in "Kawartha South". (id:47564)
Century 21 United Realty Inc.
15 Fire Route 92
Trent Lakes, Ontario
Welcome to this delightful 3-bedroom, 1-bath country retreat, perfectly nestled on a serene, tree-lined lot with stunning river views and exceptional privacy. This inviting home features a bright open-concept kitchen, living, and dining area with two walkouts to a spacious wraparound deckideal for relaxing or entertaining while soaking in the peaceful surroundings.Each of the three generously sized bedrooms offers ample closet space and large windows that fill the rooms with natural light. The finished lower level boasts a cozy rec room with a walkout to the backyard, perfect for family gatherings or quiet evenings in.Theres also a substantial utility area with framing already in placejust waiting for your personal touch to create additional living space. The fenced yard provides river access for kayaking and plenty of room for outdoor activities, gardening, or simply enjoying nature.Located just minutes from Buckhorn and Bobcaygeon, this charming gem offers the perfect blend of rural tranquility and convenient access to town amenities. Dont miss this must-see property! (id:47564)
Revel Realty Inc.
10 Alma Road
Kawartha Lakes, Ontario
BOBCAYGEON - Welcome to this beautiful well maintained all-brick bungalow, situated on a private half-acre lot in a peaceful, dead-end street just a short walk from downtown Bobcaygeon! This charming home offers 3 bedrooms and 3 bathrooms, with an open-concept design that seamlessly blends the dining room, kitchen & sunken living room with a beautiful propane fireplace, which leads you to a 3-season sunroom offering panoramic views- abundance of natural light perfect for relaxing, reading, hosting and enjoying this room all year long. The main floor features fresh paint throughout, updated main bathroom as well as your own 3 piece ensuite in the primary bedroom. Convenient main-floor laundry with access from the house to the attached double car garage and side door entry. The lower level is a true highlight, with a finished walkout to the backyard and great potential for a separate studio or in-law suite. It already comes with its own bathroom and a separate generous-sized storage/utility room, which offers endless possibilities for customization and finishing to suit your personal needs. Enjoy the tranquility of a beautiful piece of property in a fantastic location, offering both privacy and easy access to everything Bobcaygeon has to offer! (id:47564)
Royal LePage Frank Real Estate
101 Hickling Lane
Ajax, Ontario
Step into a world of warmth and modern comfort in this stunning two-story freehold townhome bathed in natural light. You will immediately notice the hardwood flooring that flows seamlessly throughout the residence, cozy gas fireplace and large windows overlooking a serene environmentally protected green space.This perfectly situated (end unit) Coughlam Home built townhouse boasts parking for 3, a kitchen with beautiful quartz countertops, stylish tile backsplash, stainless steel appliances complete with a gas range and a spacious island. Your private retreat awaits in the primary bedroom with a custom ensuite complete with a soaker tub, dual vanity and large walk in shower. Two additional bedrooms offer plenty of space for family, friends or a home office. Upper level laundry room offers the ultimate convenience.This home is situated in a prime location, with too many features to list. It is an absolute must see! (id:47564)
Land & Gate Real Estate Inc.
1301 County Rd 28
Otonabee-South Monaghan, Ontario
Welcome to this updated 2-storey country home! Step inside to a welcoming mudroom leading to a spacious dining area and a brand-new kitchen with sleek modern appliances. The cozy living room offers patio doors to a large deck overlooking the private backyard. A versatile main-floor bedroom serves as an ideal home office or guest room. The main floor also features a newly renovated spa-like bathroom, a 2-piece bath with laundry, and brand-new flooring throughout. Upstairs, enjoy two comfortable bedrooms and a large rec room perfect, for a third bedroom or a child's playroom. Outside, the property includes a spacious garage/workshop (24' x 20') with extended ceiling height, heating ducts, and a separate panel box, plus an attached indoor storage space (31.5' x 21').With a convenient highway location and income property potential, this home boasts updated windows, a steel roof, a gas furnace, modern lighting, and new floors. The partially fenced yard offers privacy, and ample parking provides space for residents and guests. Don't miss this opportunity to own a beautifully renovated country home! (id:47564)
Exit Realty Liftlock
77b Lavallee Creek Drive
Faraday, Ontario
Ready to enjoy this summer! Fully renovated cottage on a private 0.4 acre property tucked away from city life. 250ft of frontage on the tranquil Lavallee creek with direct lake access from the creek into Lavallee Lake which offers amazing trout fishing, swimming and boating. On the creek you have your own private dock and no neighbors across from you. While at the cottage there are no neighbors in site from all sides! The cottage features updated wiring, plumbing, dual flush toilets, drywall, paint, wood-burning stove, soaker tub shower combo, fixtures, t&g pine ceilings and the cozy living room is centered around the wood-stove for those colder evenings with electric baseboard back up. 3 bedrooms and 1.5 bathrooms complete the open concept one level living space. Access to the level yard and waterfront is from the deck with attached screened in porch. The home itself is four season however access is by way of a seasonal road that could be maintained privately in the winter months, drilled well, 100 amp service and septic system. Sold fully furnished and turn key. (id:47564)
Century 21 All Seasons Realty Limited
Century 21 Granite Realty Group Inc.
303 Cumberland Court
Oshawa, Ontario
Welcome to this beautifully maintained 4 bedroom, 3 bathroom detached home, perfectly nestled on the end of a quiet court and backing onto a tranquil forested area in a highly sought-after, family-friendly neighbourhood! This spacious 2-storey residence offers over 2,100 sq ft of comfortable living space, plus a finished basement, double garage with hot and cold faucets & solid mahogany door, plus a recently updated driveway with parking for four vehicles. From the moment you step inside, you'll appreciate the bright, inviting layout featuring a skylight above the staircase, California shutters, crown moulding, and hardwood flooring in the formal living and dining room. The kitchen is a chefs delight with granite countertops, classic white cabinetry, stainless steel appliances, gas stove, ceramic flooring, and a sunny eat-in area. The cozy family room includes a gas fireplace and walkout to the large two-tiered deck with gas BBQ hookup - ideal for entertaining! The private backyard offers a 'country-in-the-city' feel, featuring mature trees and a peaceful forest-like setting, yet only minutes to the 401! An 18ft x 7ft shingled shed is attached, equipped with lighting and power - perfect for storage, a workshop, or hobby space. Upstairs, the expansive primary bedroom impresses with a gas fireplace & crown moulding, a walk-in closet, and a beautifully updated ensuite with a soaker tub, glass shower, ceramic tiles, and heated floors. The finished basement offers excellent potential with a separate side entrance, perfect for extended family or in-law suite possibilities. It also includes a wet bar, wood-burning stove, and a dedicated workshop area, with built in shelving! Convenient garage access leads into the large main floor laundry/mud room. Most of the home has been freshly painted. Don't miss this rare opportunity to own a beautiful home in a mature, established community! (id:47564)
Our Neighbourhood Realty Inc.



