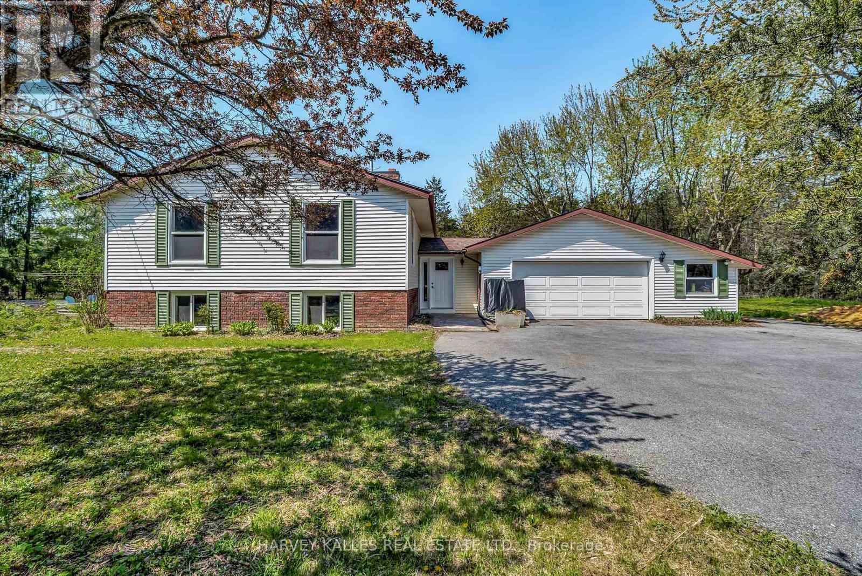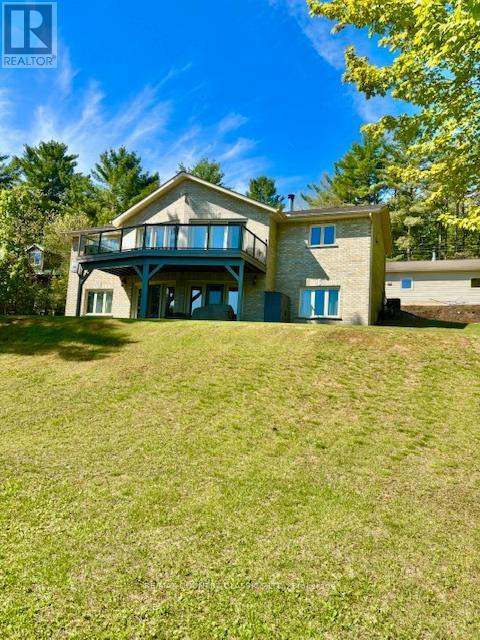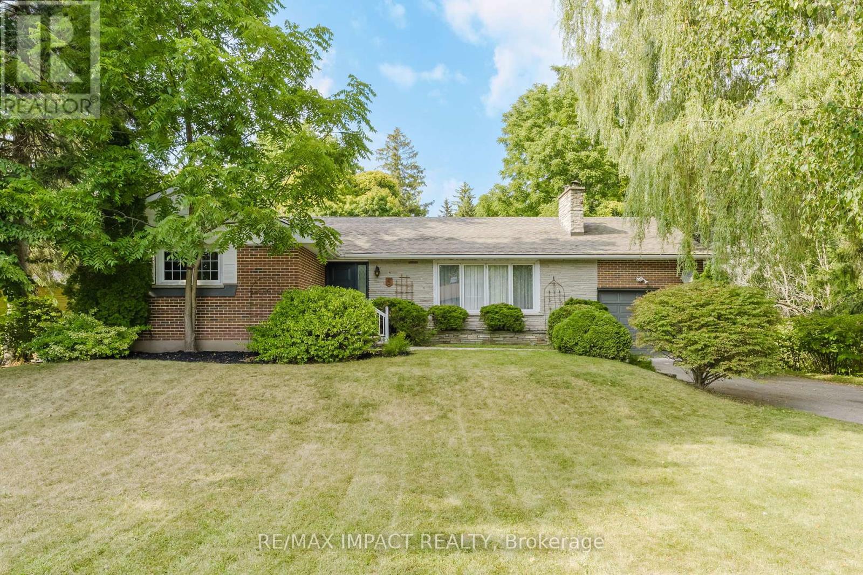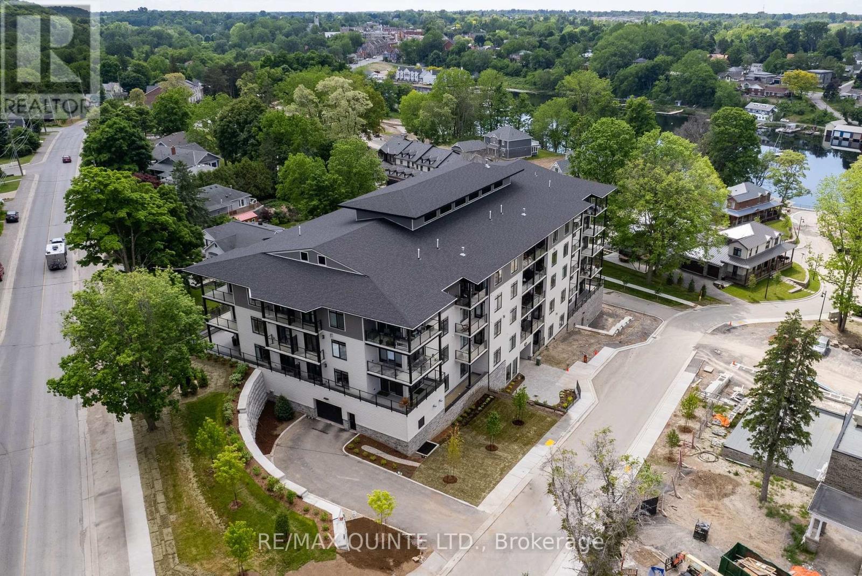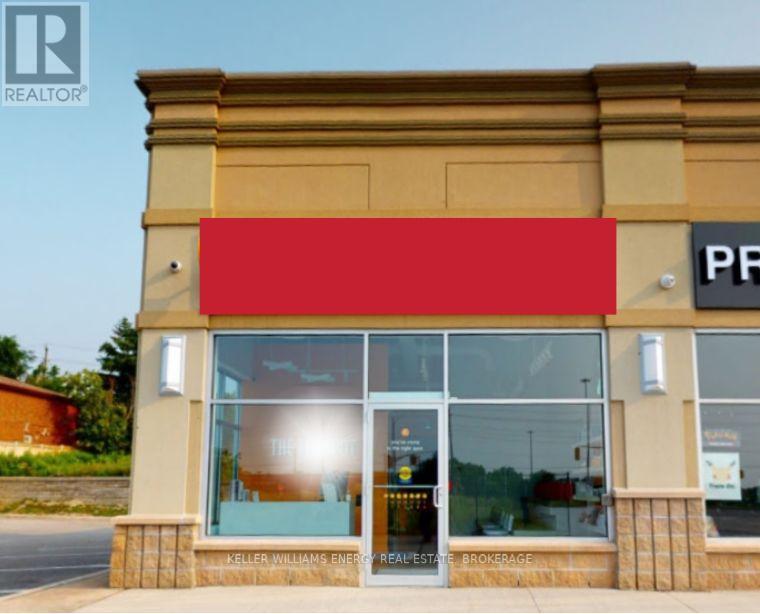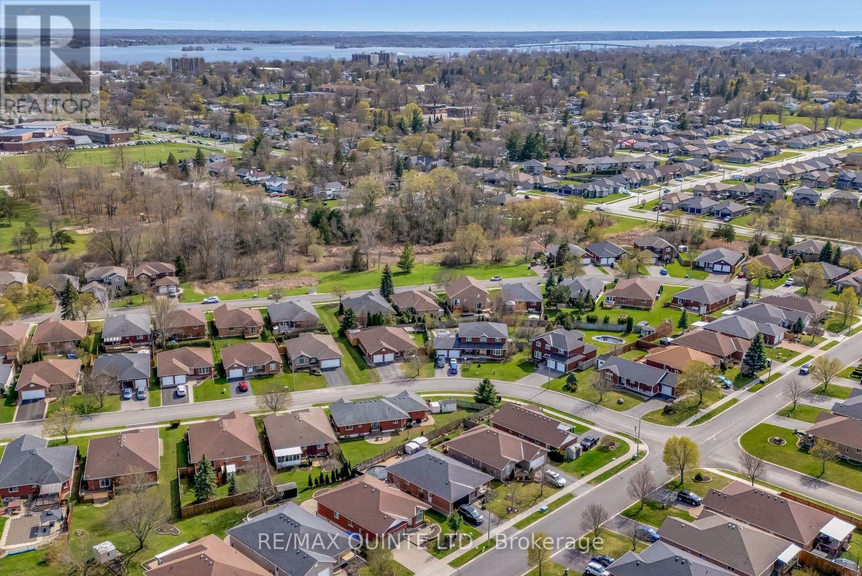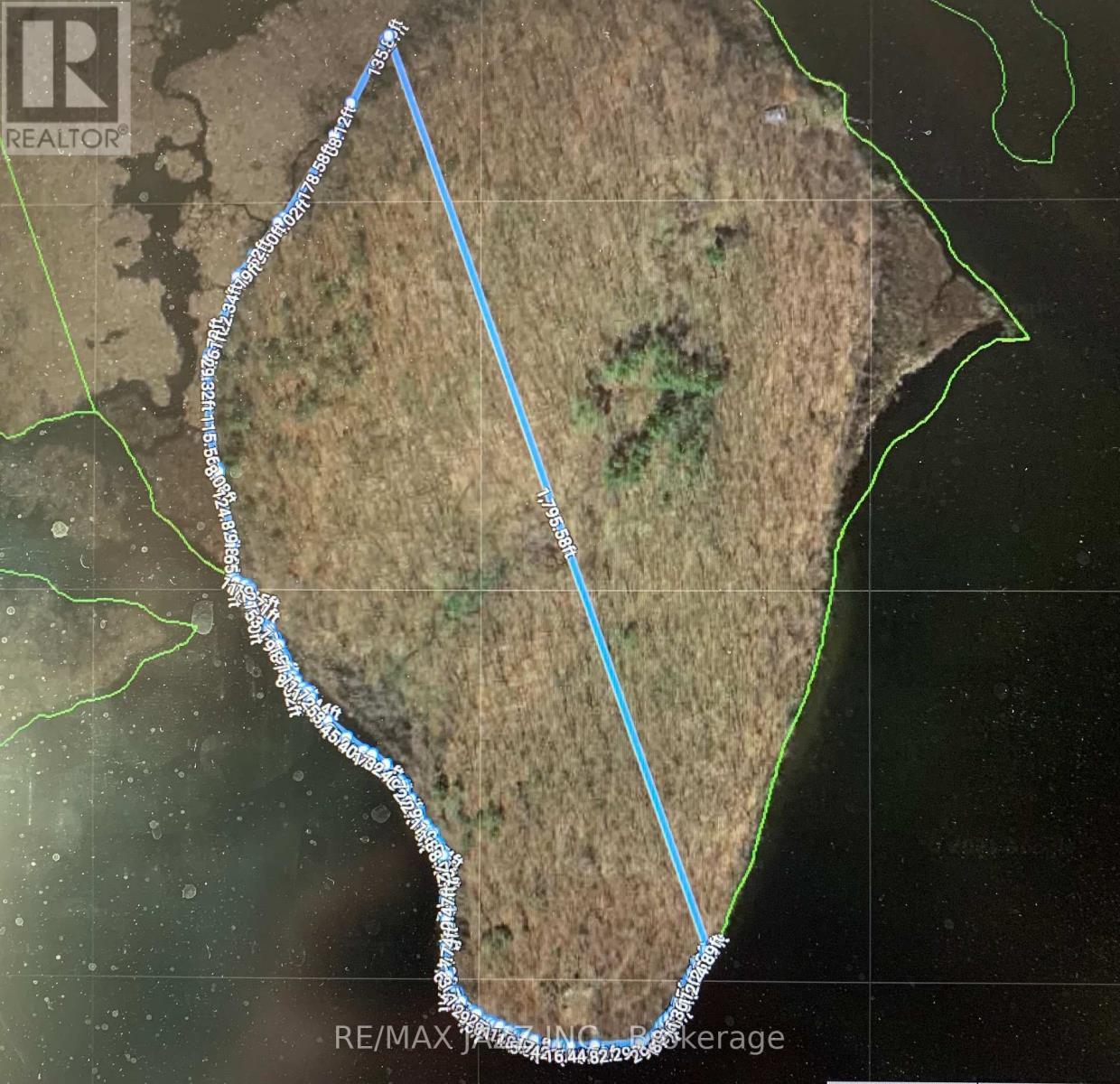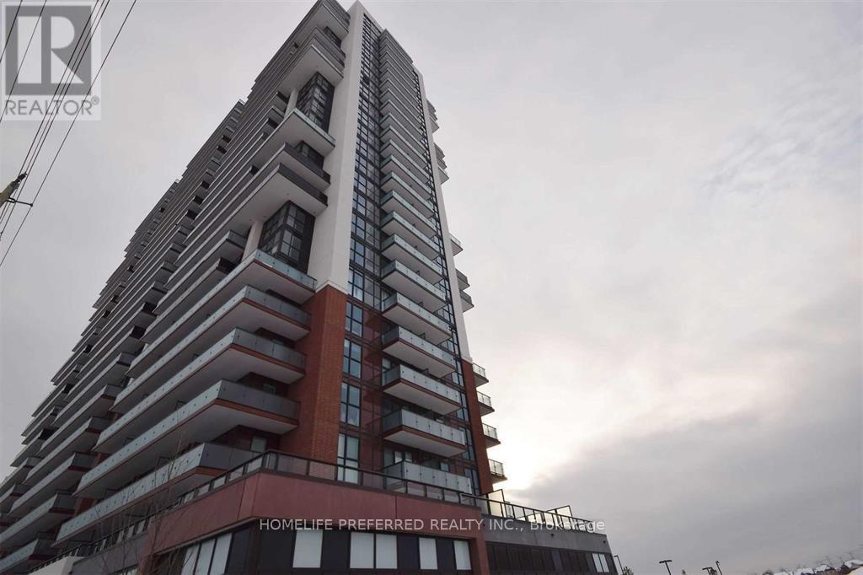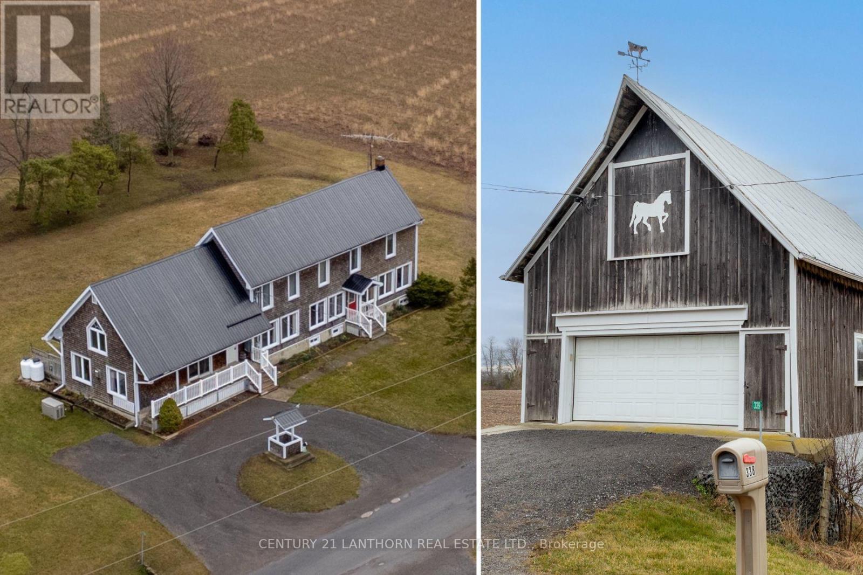 Karla Knows Quinte!
Karla Knows Quinte!47 - 49 William Street N
Kawartha Lakes, Ontario
3 Commercial and 5 Residential Units With Many Upgrades In This Nearly 10,000 ft2 Well Maintained Commercial Building. Improvements Include: New Windows Commercial Units 2007 - New Main Roof 2016 - New Electrical Services 2016 - Exterior Fully Renovated 2016 - Residential Units Renovated From 2016 - 2022, Including Paint, Flooring, And Interior Doors, Etc. Commercial Units Have Good Long Leases In Place. Find Municipal Parking In Back Of Building. More Detailed Financial Information Upon Request. (id:47564)
Coldwell Banker - R.m.r. Real Estate
1207 County Rd 9 Road
Greater Napanee, Ontario
Escape to your private forest retreat with this beautifully updated split-level home, set on 3.7 acres of peaceful woodlands. Featuring 5 bedrooms and 2.5 baths, the homes layout offers versatility, with bedrooms thoughtfully spread across two levels to maximize privacy and comfort. This home offers modern updates, spacious living, and a connection to nature that's perfect for families or those who love to entertain. Inside the home you'll find new windows throughout, allowing natural light to flood every room, new flooring that adds a fresh, modern feel & a new heat pump to offset those colder nights. The refreshed kitchen with updated countertops, hardware and stainless steel appliances making it a delight for cooking and gathering. Key updates, including cellulose insulation in the attic and updated plumbing and electrical, ensure energy efficiency and peace of mind. The main floor flows seamlessly, connecting the dining room, living room, and kitchen. Step through sliding glass doors onto the deck overlooking the land & forest making it a perfect spot to sip your coffee or enjoy evening sunsets. The Lower level features a second extra large family room with a cozy wood stove, perfect for chilly evenings. The wood stove has been fully updated with a new liner, bricks and cap to ensure safety and efficiency. The lower level includes a large 3 piece bathroom as well 2 nicely sized bedrooms, and a large laundry & utility room. Step outside to a nature lover's paradise. This property is surrounded by thriving garden beds, walking trails hidden in the forest and a family size fire-pit, creating the ultimate setting for entertaining or relaxing with family and friends. This 3.7-acre lot offers endless opportunities for exploration and further customization and combines the tranquility of nature with the comforts of a modern home. Don't miss your chance to own this spacious home with stunning acreage. (id:47564)
Harvey Kalles Real Estate Ltd.
16 Cortland Crescent
Cramahe, Ontario
This beautifully maintained bungalow, offers the perfect blend of comfort and modern living in the heart of Colborne. Nestled in a desirable neighbourhood on a corner lot, this property provides a welcoming atmosphere and convenient access to the 401 and downtown amenities. The spacious main floor features an open-concept kitchen and living area, ideal for both everyday living and entertaining. Step outside to a charming deck, ideal for enjoying the outdoors. With three well-sized bedrooms on the main floor, including a primary suite with its own ensuite bathroom, this home is designed for easy living.The fully finished basement extends the living space with an additional bedroom, a three-piece bathroom, and plenty of room for family and friends. Whether you're looking for a family home or a place to settle into a peaceful community, this property offers the perfect opportunity to enjoy the best of both comfort and convenience. (id:47564)
Our Neighbourhood Realty Inc.
Cv003 - 657 Thunder Bridge Road
Kawartha Lakes, Ontario
AMAZING ! AMAZING! AMAZING DEAL!!! - YOUR 2025 SEASON PARK FEES ARE PAID SO ALL YOU HAVE TO DO IS PACK YOUR BAG AND GET READY TO ENJOY!!!!! Imagine your summers at your cottage at Cedar Valley Resort by Summerhill on the Scugog River in the Kawarthas !!! Scugog River is a short boat ride to Sturgeon Lake and your gateway to the Trent Severn Waterway. Your 3 season summer vacation home is waiting for you so what are you waiting for? It is a meticulously well maintained and spotless, 2021 Northlander Cottage Escape dressed in Royal Blue maintenance free siding with hard top sunshade and oversized deck perfect to entertain friends and family. This model offers open concept living and kitchen with dream island, s/s appliances c/w gas stove, 3 bedrooms (1x queen and 2 x double), 1x4pc bath, electric fireplace, tv, pull-out couch, and lots of built in storage. Also comes with Bbq and glass deck table with 4 chairs!! Scugog River offers great boating, fishing and at Cedar Valley Resort you will have endless opportunities to enjoy the canoes, paddle boards, kayaks, resort inground pool, beach, childrens play area, sports court for tennis, pickleball, badminton, basketball, shuffleboard, horseshoe pits, listen to live entertainment, fireworks, and hike or ATV the trails. Amenities include a clubhouse, laundry facilities, store, boat launch, and boat docks if available (added cost). This cottage resort is a great place to meet friends and bring the family. This is affordable Luxury Living! *Leased land* gives you the cottage resort lifestyle without the cottage price tag ! Book a showing and see what the Kawarthas has to offer. You could be enjoying your summers in the Kawarthas sooner than you think! Park is open May - Oct. You will want to pack your bags and start enjoying your cottage early !! SEE YOU AT CEDAR VALLEY COTTAGE 003 THIS SUMMER ! (id:47564)
Royal LePage Kawartha Lakes Realty Inc.
246 Charles Street
Belleville, Ontario
Welcome to 246 Charles Street located on a rare DOUBLE lot with a large deep in-ground pool in the coveted neighbourhood of Old East Hill. This beautiful red-brick century home welcomes you through a gorgeous front foyer vestibule with well-appointed French doors into a classic, airy centre hall plan that opens up to the second floor. This spacious 5 bedroom, 3 bathroom home offers a fantastic layout that is perfect for hosting large family gatherings and friends in its many principle rooms. Beautifully renovated and updated, this home is also carefully modernized with an eye to retaining original key features. Enjoy this sunlight-filled home, full of charm and character with original hardwood floors, beautiful trim work, two fireplaces, multiple sets of French doors and inviting garden views. Attractive modern amenities finish this home, including a large mudroom with heated floors, sunroom with skylight and powder room, second floor laundry, full family bathroom and primary bedroom that includes a tasteful ensuite. Prepare all of your favourite meals in the kitchen while overlooking the beautiful rear yard. The main level offers multiple rooms for entertaining: gather in the living room, study in the media room, cozy up for movie nights in the family room, enjoy large meals in the dining room or simply enjoy morning coffees in the sunroom that overlooks the pool and gardens. The carriage house with double garage features a finished loft (currently a 2nd home office) with heating and cooling for extra living space. The house has been updated with new windows and mechanicals throughout. The fabulous backyard with spacious deck, detailed landscaping, pergola, fire pit and multiple seating areas will be your summer oasis to enjoy pool time with family and friends. This prime Old East Hill location is within walking distance to downtown Belleville, hospital, parks and schools. (id:47564)
RE/MAX Quinte Ltd.
2756 Chalmers Avenue
Selwyn, Ontario
Discover 2756 Chalmers Ave, a charming 5-bedroom, 1.5-bath brick home in the heart of Youngs Point. Situated on a raised lot, this solid two-story home shines with pride of ownership, featuring an updated kitchen and inviting living spaces. Enjoy the convenience of nearby Lakefield, offering shops, schools, and dining, while Youngs Point provides easy access to the Trent-Severn Waterway, scenic lakes, and Katchewano Golf Course. With Lock 27 just moments away, you can watch boats pass or launch your own for a day on the water. A perfect blend of comfort and location! (id:47564)
Ball Real Estate Inc.
0 Wingfield Road
Quinte West, Ontario
This 1.19 acre rural building lot on the west border of Stirling-Rawdon is ready for your dream home. Recently surveyed with a marked building envelope. A cleared, triangle shaped lot with a slope to the rear of the property. Close to the Trent River for fishing, and the Trans-Canada Trail system for ATVing. 15 minutes to both Campbellford & Stirling. (id:47564)
Our Neighbourhood Realty Inc.
90 Golden Shores Road
Hastings Highlands, Ontario
Gorgeous 3 bedroom home with eastern exposure and fantastic view on Baptiste Lake. Gentle slope to a shallow entry waterfront. 2040 sq ft of main floor living with abundance of oak cupboards and in-floor heating in kitchen area. Large living space with walkout to a Trex flooring deck and glass railing overlooking the lake, great spot to sit with your morning coffee and watch the sunrise. Master bedroom over looks the lake and has a 2pc ensuite and walk-in closet. Main floor laundry with lots of storage cupboards. Large 4pc bathroom . Walk out 2040 sq ft lower level with large family room, 2nd bedroom with 3pc bathroom and large 3rd bedroom, all rooms having a great waterfront view. There is an approx 28x45 garage at the roadside with a separate entrance to attached workshop. This property would make a great place for year round living or second home on Baptiste Lake which is part of a 3 lake chain and over 90 km to tour. Close to town. **EXTRAS** 200A service, Oil Tank 2022, Septic 2010, Roof 2021, Deck-Trex Flooring, Glass Railing 2018, Kitchen has infloor heating. Oil / wood combination furnace, HWT is oil fired. (id:47564)
RE/MAX Country Classics Ltd.
7685 County 2 Road
Greater Napanee, Ontario
Welcome to one of the most picturesque farms in the region, where a serene and tranquil 50-acre landscape beckons families and businesses alike. Nestled in this idyllic setting is a meandering creek that adds poetic charm to the park-like surroundings, graced with an abundant array of wildflowers and Christmas trees. A scenic pond makes for a perfect winter skating rink, enhancing the seasonal allure of this estate. This property is not only a feast for the eyes but also brims with great opportunity. With 670 feet of frontage on Highway 2, visibility and accessibility are prime features. This property could continue to operate as a Christmas tree farm and has potential for expansion to meet the community's demand for high-quality Christmas trees. The property also includes an 1800-square-foot barn with loft space, perfect for storage or a variety of other uses. Additionally, the home on 2 acres beside this acreage is also available for sale, offering even more possibilities for those looking to invest in this beautiful area. Don't miss the chance to own a piece of this enchanting estate and make your dreams a reality. (id:47564)
Keller Williams Energy Real Estate
13 Crawford Drive
Marmora And Lake, Ontario
Welcome to this modern, clean-design bungalow, built in 2020, where low-maintenance living meets contemporary elegance. Step inside to soaring ceilings and an open-concept layout that fills the home with natural light, creating a bright and airy atmosphere. Designed for easy living, this home features sleek, hard-surface flooring throughoutno carpets to worry about!The spacious living room is centered around a stylish natural gas fireplace, perfect for cozy evenings, while pot lights add a sophisticated touch throughout. The modern kitchen boasts stainless steel appliances, combining functionality with a sleek aesthetic, making meal preparation a pleasure.This thoughtfully designed home includes three spacious bedrooms, with the primary suite offering a generous walk-in closet and a contemporary 3-piece ensuite. A well-appointed 4-piece main bathroom ensures comfort for family and guests alike.Additional highlights include a finished inside-entry garage (20'6 x 20'6) and in-floor heating for year-round comfort. This beautifully designed home offers the perfect blend of style and practicality in a modern, low-maintenance package. (id:47564)
Royal Heritage Realty Ltd.
5 Acadia Drive
Cobourg, Ontario
Charming Bungalow with Creekside Serenity. Ideally located just a short stroll from the picturesque lake, this lovely 4-bedroom bungalow offers a blend of comfort and tranquility. Nestled on a spacious town lot beside a gentle creek, the home has been meticulously maintained and thoughtfully updated. Step inside to discover a welcoming atmosphere, where the large living and dining areas are perfect for gatherings and entertaining. The bright eat-in kitchen features a convenient walkout to a private backyard and deck, ideal for enjoying peaceful moments outdoors. The main level hosts three cozy bedrooms, including a bright and cheerful primary bedroom. The lower level is a versatile space, complete with a bedroom, a rec room with kitchenette, and a 3-piece bath making it an excellent candidate for an in-law suite or additional living space. Recent updates, such as a new electrical panel and fresh painting, enhance the homes appeal. You'll love relaxing on the private deck, where the soothing sounds of the creek create a serene retreat that's a rare find in town. Experience the perfect blend of convenience and calm in this charming home, where every detail is designed to offer you peace and comfort. (id:47564)
RE/MAX Impact Realty
RE/MAX Lakeshore Realty Inc.
3470 County Rd 13 Road
Prince Edward County, Ontario
Bright and spacious, this inviting raised bungalow offers over 1800 sq ft of living space, and the tranquility of a quiet rural location. Step into the bright and airy main floor with large, open living spaces. A generous living room bathed in natural light from the south facing windows includes a walkout to a large back deck, and is open to the dining room. Adjacent, the kitchen with its charming breakfast nook, overlooks eastward and the front perennial gardens - no better place to begin the morning! The primary bedroom with an ensuite bath also features a private sitting area and patio door walkout to the deck, creating a personal sanctuary. The main floor is completed with 2 additional bedrooms and a full bath. Below, discover a generously proportioned lower level offering a substantial rec room, also boasting its own walkout. Two additional bedrooms downstairs ensure ample room for family or guests. Sitting on almost just over 2 acres, this property is filled with beautifully established perennial gardens, plenty of room for chickens, vegetables, or walking trails, and the space to immerse yourself in the beauty of nature! (id:47564)
Harvey Kalles Real Estate Ltd.
101 - 17 Cleave Avenue
Prince Edward County, Ontario
Nestled in the desirable development of Port Picton Homes, this condo unit offers easy luxury living. Enjoy the ease of a short stroll along the boardwalk beside Picton Bay to Picton's vibrant downtown. Step inside this bright airy main floor condo with soaring 10 ft ceilings throughout. The primary bedroom includes a 3 pc ensuite, walk in closet and French doors to the balcony. The unit offers a second bedroom, full 4 pc bath and dedicated laundry room off the main hall. The open concept living space offers a modern kitchen and expansive 10 ft island to seat your guests while you cook. Enjoy chatting with family and friends in the connecting living room and dining room or entertain outside in the impressive sized 748 sq ft terrace. For added convenience this unit also includes an indoor parking space and a dedicated locker too. Enjoy Port Picton with its easy carefree living and adult lifestyle community. Clubhouse amenities including fitness gym, pool, restaurant and more slated to open this year. Condo fees are $642.75/mth. (id:47564)
RE/MAX Quinte Ltd.
101 - 17 Cleave Avenue
Prince Edward County, Ontario
Nestled in the desirable development of Port Picton Homes, this condo unit offers easy luxury living. Enjoy the ease of a short stroll along the boardwalk beside Picton Bay to Picton's vibrant downtown. Step inside this bright airy main floor condo with soaring 10 ft ceilings throughout. The primary bedroom includes a 3 pc ensuite, walk in closet and French doors to the balcony. The unit offers a second bedroom, full 4 pc bath and dedicated laundry room off the main hall. The open concept living space offers a modern kitchen and expansive 10 ft island to seat your guests while you cook. Enjoy chatting with family and friends in the connecting living room and dining room or entertain outside in the impressive sized 748 sq ft terrace. For added convenience this unit also includes an indoor parking space and a dedicated locker too. Enjoy Port Picton with its easy carefree living and adult lifestyle community. Clubhouse slated to open in 2025. (id:47564)
RE/MAX Quinte Ltd.
820 Kingston Road
Pickering, Ontario
A one stop beauty spot providing our guests with efficient, yet impeccably executed services with a cheeky vibe, in a #clinicallyclean beauty bar providing exceptional nail, wax, lash, brow and laser services.5+ years in business with a loyal clientele, this is a perfect opportunity to own your own business. Located on a major thorough fare in an end cap with excellent visibility. Training provided. (id:47564)
Keller Williams Energy Real Estate
7 - 188 Angus Drive
Ajax, Ontario
Brand New, Never Lived In! Welcome to Ajax District Towns by Golden Falcon Homes a stunning collection of contemporary urban townhomes in a prime location within the highly sought-after Ajax Central community. This beautifully designed 2-bedroom, 2-bathroom stacked townhouse features an open-concept layout with high-end finishes throughout. The main floor offers engineered hardwood flooring, smooth ceilings, and a striking oak staircase with no carpet to be found! The 9-foot ceilings and floor-to-ceiling windows flood the living space with natural light, creating a bright and welcoming atmosphere. Step outside to a private balcony off the living area, the perfect spot to relax and enjoy the view. The gourmet kitchen is sure to impress, boasting stainless steel appliances (fridge, stove, dishwasher), a central island, sleek quartz countertops, and a panoramic view that makes meal prep and entertaining a breeze. Upstairs, the primary bedroom is a spacious retreat, complete with its own private balcony, a generous walk-in closet, and a luxurious 4-piece ensuite. The second bedroom is equally well-sized, offering versatility for family, guests, or a home office. A standout feature of this home are the 2 private rooftop terraces, providing ample space for outdoor relaxation and entertaining, all while offering spectacular views of the surrounding area. Golden Falcon Homes, known for their innovative approach to design and construction, has crafted this home with precision, ensuring that every detail is completed to the highest standard. From the striking interior design to the modern finishes, this home is the perfect blend of style and functionality. Additional features include air conditioning, parking, and an unbeatable location just minutes from everything you need shopping, groceries, gas stations, medical services, schools and more. Commuting is easy w/quick access to Highways 401 and 412. Do not let this home pass you by must see! **EXTRAS** Stainless Steel Fridge (id:47564)
RE/MAX Hallmark First Group Realty Ltd.
20 Oak Ridge Boulevard
Belleville, Ontario
Stanley Park Beauty - Wake up to an unspoiled view of 29 acres of pristine parkland right across Oak Ridge Blvd from your south facing bungalow. This protected green space is your permanent front-row seat to nature, always to be admired, never to be developed. Sip your morning coffee on the front porch, immersed in tranquility. When winter blankets the ground, bundle up the kids and strap on your snowshoes for a 3-minute stroll through fresh, untouched snow. Cross a scenic stream and a charming bridge to discover a brand-new playground, completed in 2021, a hidden, undiscovered gem, designed to get the kids off the couch for neighbourhood outdoor adventures year-round. This is more than a home, it's a retreat in nature's backyard. Stanley Park is a highly regarded East Hill residential subdivision where families enjoy a safe and exciting neighbourhood. With only two owners since construction in 1996, this meticulous home ticks all the boxes and is completely ready to move-in. A carpet-free main level with three bedrooms and 2 bathrooms, numerous updates including kitchen with granite counters and ceramic backsplash, newer windows, upgraded washrooms, main floor laundry, 2019 furnace, re-shingled roof and inside access to double attached garage. The fully finished lower level with a 3rd washroom and new sauna, is ideal for a family. Walk out from the main floor family room with gas fireplace to your wonderful backyard deck set amidst the abundant evergreens, tasteful landscaping with plenty of privacy for family entertainment. (id:47564)
RE/MAX Quinte Ltd.
0 Jubilee Island
Otonabee-South Monaghan, Ontario
The ultimate privacy. The Chance of a Lifetime. Own a Treed 19 Acre Parcel of Land With Approx. 1,500 Feet of Prime South Mostly Clean and West Waterfront. Your Only Neighbour Will Be Ducks Unlimited. A Million Dollar View; Sunrises, Sunsets & Moon Rays Dancing Across The Lake Will Take Your Breath Away. Enjoy Boating The Trent Waterway, Swimming & Great Fishing, Snowmobile on the Ganaraska Snowmobile Trail System. Boat Slip & Parking Available at Island View Marina at an Additional Cost. 3 Small Cabins in Bad Repair and Dock On The Lot As Is Condition. 19' Prince Craft Pontoon Boat With 40 Horsepower Mercury, Negotiable. Seller Will Consider VTB Mortgage at Rate And Term To Be Negotiated. Make any offer conditional on Seller and Buyer Lawyer approval. (id:47564)
RE/MAX Jazz Inc.
2018 - 2550 Simcoe Street N
Oshawa, Ontario
The Best West Facing Unobstructed View Of the GTA will impress the pickiest buyer. This Beautiful Well Appointed true 2 Bedroom 2 Bathroom Condo allows for plenty of sunlight, open concept living with all the luxuries. In Suite Laundry, S/S Appliances, Eat In Kitchen, Walk Out To A Gorgeous balcony to relax and enjoy the view, privacy and gorgeous sunsets! This Building Has All The Amenities You Will Need Including Full Fitness Centre, Spin Studio, Lounge Room, BBQ Area, Board Room, Guest Suites..The List Goes On. Walking Distance To Plaza For Groceries, Banking, Restaurants And Costco! Mins To 401/407, UOIT, Durham College. BONUS, Includes A Private Parking Space. This Is Your Unit!! Rare opportunity to have a unobstructed view! (id:47564)
Homelife Preferred Realty Inc.
142 North Street
Lanark Highlands, Ontario
Opportunity knocks in Lanark! This 6 Bedroom, 3 Bathroom, 2 storey home is now available for its next chapter. Built in 2007, it has 2 entrances off North St., both with driveways. A Beautiful, covered front porch overlooks the front gardens and fire pit area. This large home has two front doors off the porch into the living/dining and kitchen as well as two rear doors out to independent decks. Main floor laundry, 2pc.bathroom, music room, office and pantry are bookended by two staircases to the top floor. Upstairs has the Primary bedroom, one office, 4 smaller bedrooms, 1 2-piece and 1 4 piece bathroom. This lovely home is a little over 1 full acre and bordered by mature trees and shrubs. Lots of room to grow with this home. (id:47564)
Reva Realty Inc.
338 Cold Creek Road
Prince Edward County, Ontario
This 4-bed, 2-bath home was originally built by John Baird, sometime around 1847. Now lovingly updated with all your modern-day amenities; a metal roof, geothermal heating system and back-up generator to ensure your utmost comfort. Influenced by loyalist architecture, this 3200+ square foot home has a welcoming kitchen with stone countertops that leads into a large dining and living area bathed in sunlight with southern exposure. Featuring original pine floors and restored wood beams. Attached to the East of the home is a spacious family room boasting a soaring cathedral ceiling and additional loft area connecting to the second floor bedrooms. Across the road, a 1200 square foot, 2-level, plus loft, garage/carriage house provides ample space for extra storage and hobbyists alike. **EXTRAS** Click the brochure link for a full history on the home and additional information! (id:47564)
Century 21 Lanthorn Real Estate Ltd.
Quinte Isle Real Estate Inc.
64 West Front Street
Stirling-Rawdon, Ontario
Own a Victorian masterpiece in the heart of downtown Stirling. This fully restored Italianate-style Victorian estate, built in the 1880s for Dr. George W. Faulkner, stands as a stunning example of timeless elegance and architectural grandeur. With historical ties to Belleville's Glanmore Estate, this exceptional property features 7 bedrooms and 3 bathrooms, combining original craftsmanship with thoughtful modern updates. The exterior showcases a concave mansard roof with copper dormers, intricate cornices, and tall, light-filled windows. Inside, you'll find wide-plank pine floors, soaring ceilings, and exquisite hand-painted pastoral murals that are original to the home. Modernized bathrooms and a renovated kitchen add contemporary comfort while respecting the homes historic charm. Adding to its appeal, the property includes three renovated two-bedroom townhouses, each currently tenanted and generating rental income. Originally designed as a main house with servants quarters and a stable/carriage house, the estate offers a rare blend of history, beauty, and practicality. Whether you're captivated by its architectural splendor, its rich history, or its investment potential, this home is a true gem. Perfect for family living, entertaining guests, or as a unique income property, this is your chance to own one of Stirling's most treasured landmarks. (id:47564)
RE/MAX Quinte Ltd.
Royal LePage Signature Realty
118 Storms Road
Stirling-Rawdon, Ontario
This property offers the best of both worlds with extreme privacy on 8.86 well treed acres and over 990ft of spectacular road frontage. Enjoy all the options that 118 Storms Road has to offer. Partially cleared areas to further build upon on this rural property, private creek running through the lot, there is also a 3 bedroom, 1 bathroom, log home that offers a ton of character and history. The home would need some work for the historical enthusiast handyman to preserve and restore the wonderful character and history that the building offers. There is a private well, septic tank, and 100 amp hydro panel offered to the log cabin. This beautiful parcel is close to trails, lakes, minutes from Marmora, 10 minutes from Stirling, 25 minutes from the 401, and both Belleville and Trenton. Begin building your paradise in this perfect location. (id:47564)
Century 21 Lanthorn Real Estate Ltd.
166 Stewart Street
Peterborough Central, Ontario
Purpose built duplex operating as a single unit. 3 bedrooms up, 3 bedrooms lower, large kitchen and common areas. Currently occupied but will be vacant May 1. (id:47564)
Exit Realty Liftlock



