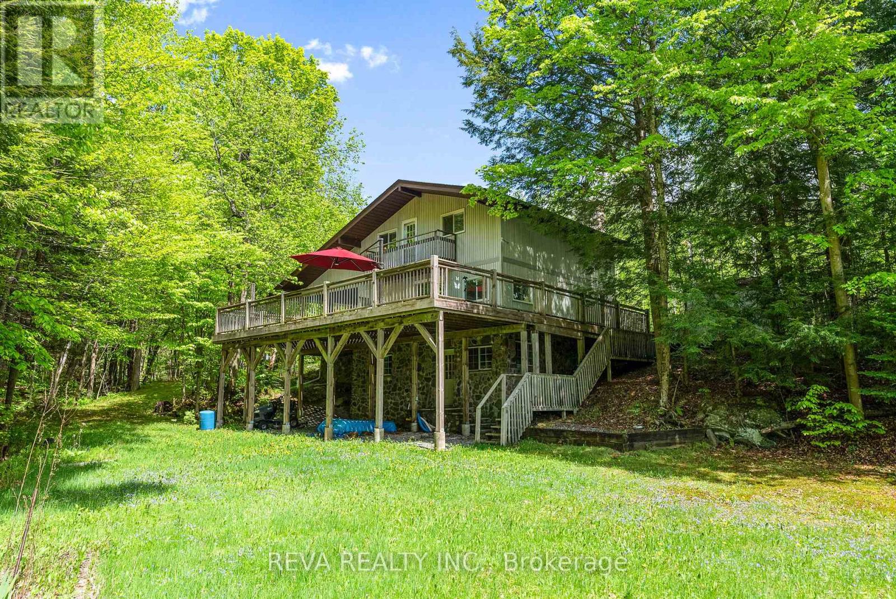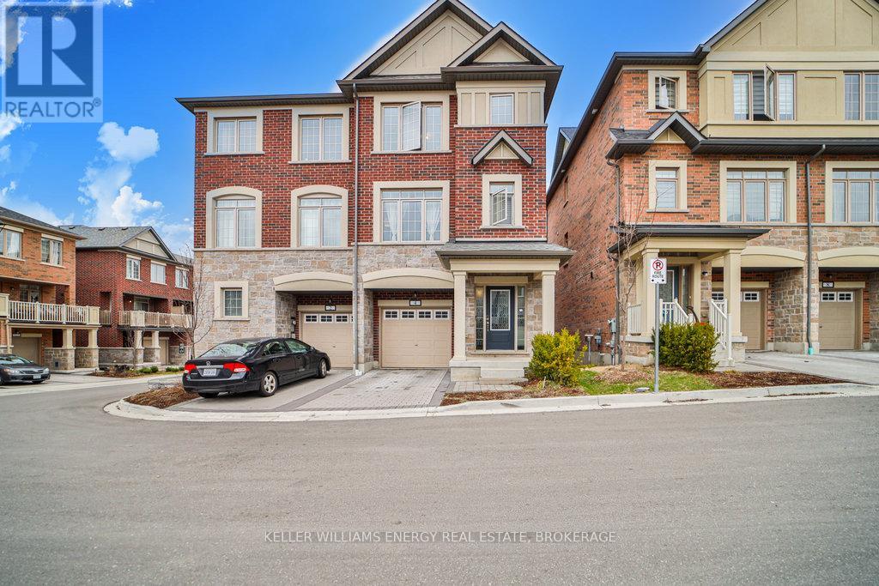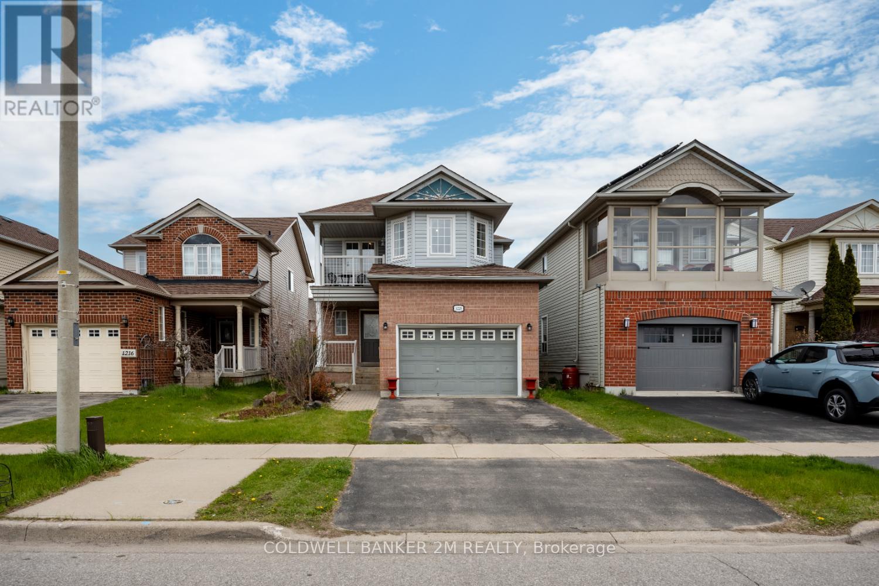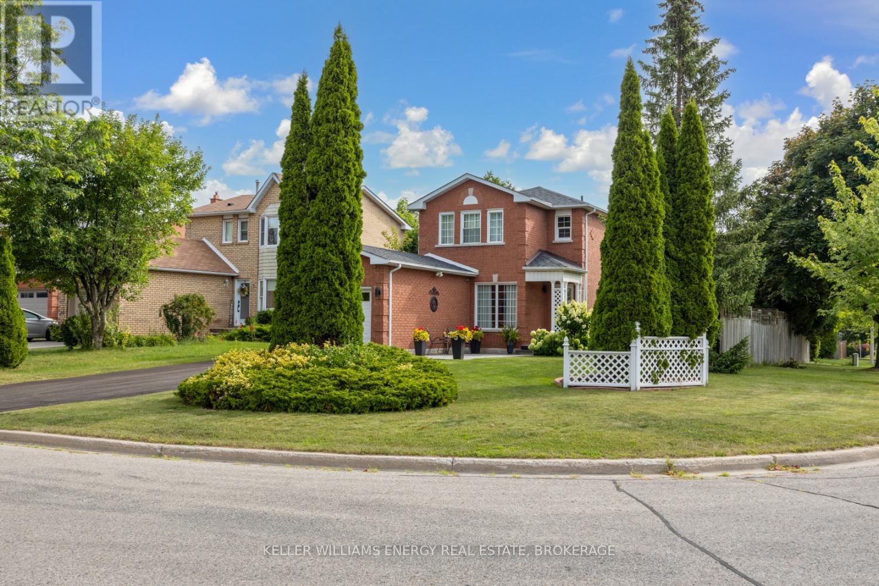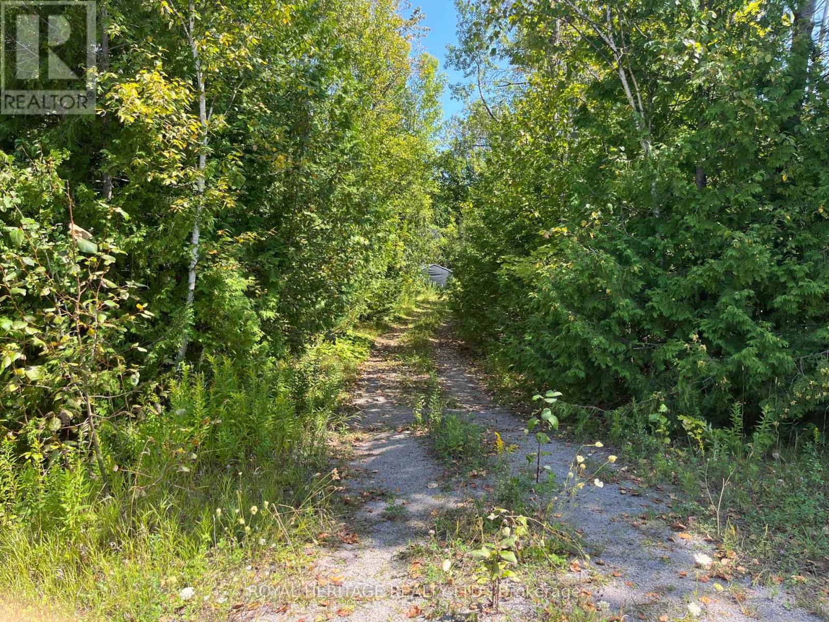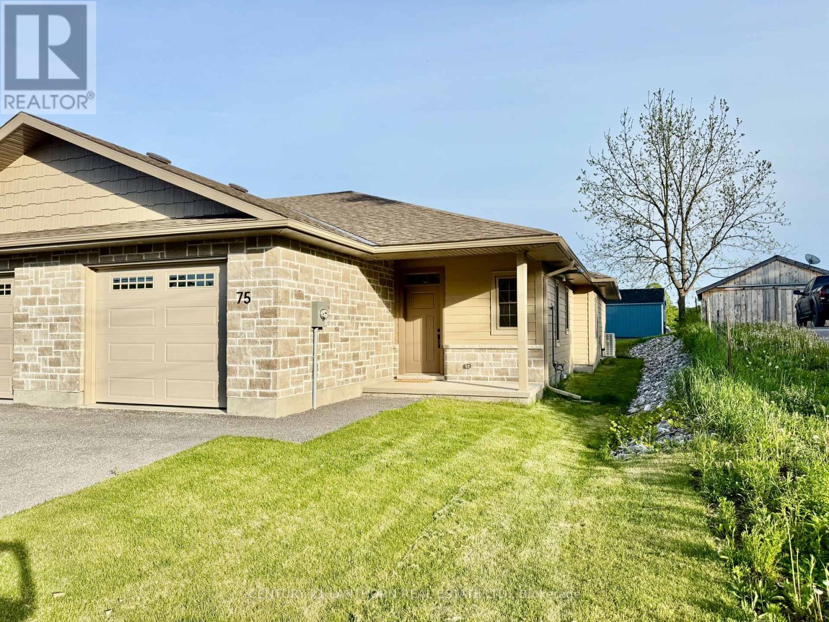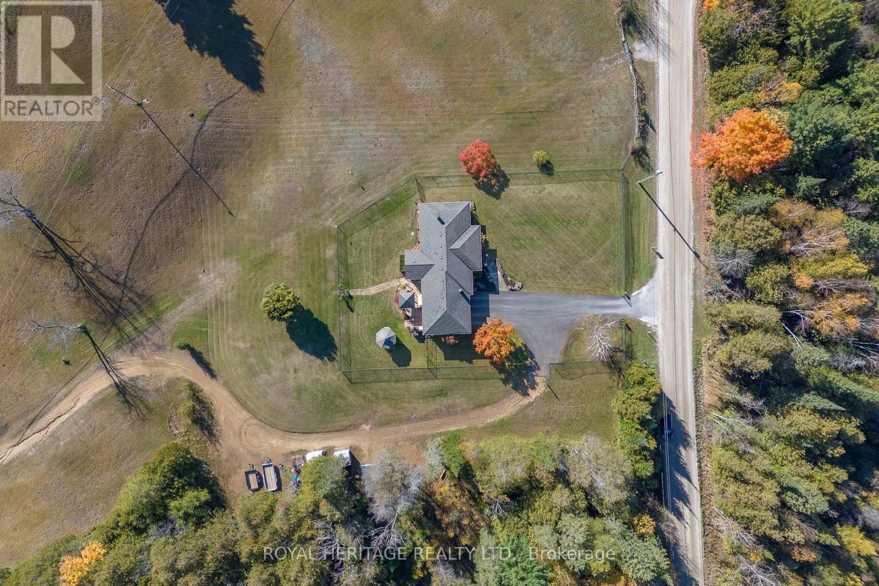 Karla Knows Quinte!
Karla Knows Quinte!37 Bird Crescent
Belleville, Ontario
City Living Meets Peaceful Retreat! This stunning, light-filled bungalow is nestled in a park-like setting with a backyard oasis you will never want to leave. Offering a fully self-contained in-law suite with its own private entrance and secluded patio, this home blends functionality with serene living. The main floor features spacious, well-appointed rooms with elegant wall panelling and a mix of hardwood and vinyl flooring. A large living room with a cozy gas fireplace flows into a bright sunroom that overlooks the lush gardens perfect for morning coffee or quiet evenings. The east-facing kitchen shines with skylights, granite countertops, and a generous pantry that hides a secret entrance to the lower-level suite. Two main-floor bedrooms include a primary with ensuite privilege to the main bathroom. A conveniently located laundry closet sits in the hallway, and a rear family room opens through garden doors to a sprawling deck and swim spa ideal for entertaining or relaxing. The attached garage offers interior access to both the main and lower levels. Downstairs, the in-law suite boasts an eat-in kitchen, two additional bedrooms, a full bathroom, laundry, a comfortable living room, and plenty of storage space. The fully fenced backyard is a true haven with room for gardening, birdwatching, yard games, and more. This home offers space, style, and endless possibilities. Your urban retreat awaits! (id:47564)
Royal LePage Proalliance Realty
1407 Spooks Bay Lane
Highlands East, Ontario
Escape to Eels Lake where cottage life gets real. 2.5 hours from Toronto, this 3-bedroom, 2-bathroom, 1260 sq ft waterfront home offers four seasons of adventure and serenity on one of Ontarios most pristine, deep, cold-water lakes, perfect for trout fishing, boating, and swimming. Set on a private, open lot ideal for volleyball, horseshoes, and gardening, and surrounded by trees adding to the privacy, it's your all-season playground with ATV, snowmobile, and ski trails at your doorstep. Ready to plan your escape? Check out the video and clear your calendar for August. #EelsLake #WaterfrontCottage #LakeLife #TorontoGetaway #GetawayFromTheCity (id:47564)
Reva Realty Inc.
4 Healthcote Lane
Ajax, Ontario
Welcome Home to 4 Healthcote Lane! This Newly-Built, 3+1 Bedroom, 4 Bathroom Semi-Detached Home has Everything You Need and More! Situated in the Established and Sought-After Neighborhood of Central Ajax, This Home is Perfect for Growing Families, Multi-Generational Families, or Savvy Investors. This Home was only built in 2022 and has approx. $20K in Builder Upgrades, Including an Upgraded Open-Concept Kitchen with Granite Counters, Premium Cupboards and a Stylish Backsplash. The Large Island that leads to the dining area makes this space Awesome For Entertaining. The Kitchen and Dining Area Walk Out to a Good-Sized Deck that Overlooks Your Exclusive Backyard. Relaxing with the Family is a Pleasure in this Over-Sized Great Room with High Ceilings. On the Upper Level You'll Enjoy Your Spacious and Sun-filled Primary Bedroom With a Luxurious Ensuite and a Large Closet. There are Also Two Additional Large Bedrooms with Spacious Closets, a 3 Piece Bathroom and an Upper-Level Laundry for Your Comfort and Convenience. The Two-Level In-Law Suite Was Not an After-Thought in this Home. As One of the Upgrades, the Basement was Professionally Designed and Finished by the Builder. The Upper Level of this In-Law/Rental Suite Features a Separate Walk-out Family Room Area With a Second Kitchen Area. From There, You Walk Down to the Lower Level Which Boasts a Large Bedroom With a 3 Piece Ensuite Bathroom. Currently Generating $5,400 In Rental Income, This Incredibly Versatile Home Provides Endless Possibilities and is a Must-See! Your Children Will Get a Great Education With the Excellent Schools in the Area Like Terry Fox P.S. and J. Clarke Richardson Collegiate. Long Walks or Play With the Family or Pets Will Be Easy as 4 Parks, 4 Basketball Courts, 4 Sports Fields, 3 Sports Courts and 1 Ball Diamond are Within a 20min Walk. Public Transit is at Your Doorstep With the Nearest Stop only a 5min walk away. Enjoy Shops, Supermarkets, Go Station, Hwy 401, Trails and So Much More! (id:47564)
Keller Williams Energy Real Estate
1220 Margate Drive
Oshawa, Ontario
Beautiful 4 bed, 4 bath located in the highly sought-after Eastdale neighbourhood. Warm and family friendly, you can sit on your porch and enjoy a park view across the street. This wonderful layout features a large living and dining room, separate family room, spacious eat in kitchen with walkout to a private fenced yard with shed. Renovated in 2025, the kitchen features new cabinetry, new flooring, pot lights, quartz countertops, and stainless steel appliances. Enjoy main floor laundry, an updated main floor powder room (2025) and access to the garage from the foyer. The 2nd floor offers room for the whole family. The primary suite is a retreat. Flooded in light, it features a walk in closet and 4 pc ensuite with soaker tub and updated cabinet with quartz countertop (2025). Spread out in 3 more bedrooms offering ample storage, one with a balcony, and a main bathroom with new pot lights and updated cabinet and quartz countertop (2025). The finished basement features a 3 piece bathroom and wet bar. Freshly painted throughout (2025) with large oversized garage. Truly family friendly! Catch the school bus from your front yard and walk to the park. Minutes to hwy 401, 407, Go station, and amenities. Close to amazing schools and parks. This home is move in ready! (id:47564)
Coldwell Banker 2m Realty
1 Aldcroft Crescent
Clarington, Ontario
Nestled in the heart of beautiful Bowmanville, in a sought after neighbourhood, this lovely two-story, all-brick, 3 bedroom 3 bath home offers a perfect blend of timeless charm and modern comfort. Set on a quiet crescent with NO sidewalks to care for, this property exudes a peaceful, private atmosphere ideal for families or those seeking tranquility. A spacious driveway leads to a welcoming front entrance, while the backyard offers a serene retreat with private quiet space, ideal for outdoor entertaining or just relaxing! Inside, the home features bright living spaces, with windows that fill each room with natural light. Whether you are enjoying family time or hosting guests in the dining area, this home is designed for both comfort and style. The lovely updated eat-in kitchen is both stylish and highly functional, ready to bring family and friends together. Featuring modern finishes and a warm, inviting atmosphere, the space is anchored by sleek countertops, contemporary cabinetry, and quality stainless steel appliances. Just off the galley kitchen, is a spacious pantry which offers plenty of space to store everything from dry goods and small appliances to kitchen essentials and bulk items. A bright dining area, with garden doors that walk out to a lovely deck, offers a cheerful spot to enjoy your morning coffee or gather for dinner with loved ones. Main floor family room over looking the kitchen and adjoining living spaces, makes it perfect for entertaining or keeping an eye on the kids while cooking.The kitchen is as practical as it is beautiful. The spacious primary bedroom offers a 4 piece ensuite and large closet. The beautifully finished lower level, offers great space for the entire family, an ideal spot for movie nights, game days, or simply unwinding. Dry bar, office and large stylish laundry room as well. Close to schools, parks & transit and all amenities, Hospital & Museum. A great place to call home! Don't miss out, this a must see, it won't last long! (id:47564)
Keller Williams Energy Real Estate
0 Sumcot Drive
Trent Lakes, Ontario
Build your dream home nestled in the woods. Just over half an acre. The backyard backs onto crown land and is a short walk away from Buckhorn Lake (Sandys Creek Bay). A waterfront community of Buckhorn Lake Estates with Community access to Buckhorn Lake on the Trent Severn Waterway with access to five lakes without locking through. A small yearly fee gives you access to the boat launch and the possibility of having a dock slip. A community well, maintained by the township is included in your property taxes. The driveway is already installed. Hydro on the road. Year-round access. Sandy Lake Beach and Six Foot Bay golf course are nearby. Close to the Hamlet of Buckhorn, there are restaurants and all the amenities you require. A very peaceful and relaxing community. Yours to enjoy! Located in between 121 and 245 Sumcot Dr. (id:47564)
Royal Heritage Realty Ltd.
1147 Chemong Road N
Peterborough North, Ontario
Welcome to 1147 Chemong Rd in Peterborough's north end. This all brick 3+1 bedroom, 2 bathroom bungalow shows pride of ownership throughout. The quiet backyard is fully fenced with a large 10 X12 shed and a back deck with a west exposure. Tastefully decorated with a large eat in kitchen and 3 bedrooms on the main level. The side entrance and downstairs finishings would welcome a large in-law suite for the extended family. The large 10 X 26 foot front deck overlooks the north end of town with views of the landscape to the south. Walking distance to the Chemong corridor for all your shopping needs and close to Peterborough Public Transit. Just a 5 min drive to highway 28 for those quick trips to Toronto. Perfect for first time home buyers and investors alike. (id:47564)
Royal Heritage Realty Ltd.
847 West Kosh Lake Road
Havelock-Belmont-Methuen, Ontario
Welcome to your perfect four-season retreat on Kasshabog Lake in Lakefield, Ontario! Nestled in a quiet bay with 150 feet of desirable waterfront, this fully renovated, custom-designed cottage blends modern luxury with rustic charm. Step inside to a bright, open-concept layout with expansive windows showcasing breathtaking lake views. A cozy woodstove adds warmth, while the sleek design ensures both style and functionality. With three spacious bedrooms and a luxurious bathroom with heated floors, comfort is a priority. Accessible year-round via a municipally maintained road, this cottage is perfect for any season. Boating and swimming in summer, fireside relaxation and Sauna in winter. The boathouse and lakeside wood-burning sauna with a sitting area overlooking the bay create an unmatched waterfront experience. Enjoy stunning sunrise views from your deck, surrounded by nature. Just a short drive from the GTA, this is the ideal family getaway or full-time lakeside home. Its also a proven income-generating rental with strong demand in the area. RENOVATED top to bottom, updates include NEW shingles, siding, propane furnace, central A/C, windows, insulation, dry wall, electrical, plumbing, a UV water filtration system, and a heated-line well pump for year-round reliability. Outdoor lovers will enjoy boating, fishing, hiking, biking, and snowmobiling. The nearby Marina is great for a quick ice cream stop, while the area offers wineries, farms, berry picking, day spas, and cozy restaurants. Explore the historic Trent-Severn Waterway lock system nearby. This vibrant lake community hosts year-round events, bringing neighbours together. Whether you seek adventure or relaxation, this cottage is the perfect place to make unforgettable memories! Cottage can come fully furnished including outdoor toys. Washer/Dryer will be installed before closing. See Feature Sheet for all updates. (id:47564)
Exp Realty
176 Dance Act Avenue
Oshawa, Ontario
Discover the charm of this spacious 2,518 sq ft, 4-bedroom, 4-bathroom home. The main level boasts a generous kitchen with ample storage, quartz countertops, a ceramic backsplash, and stainless-steel appliances. The sunlit breakfast area is perfect for casual dining and offers a walkout to a lovely stone patio. The versatile living/dining room space accommodates various layouts, while the family room features hardwood flooring and a warm gas fireplace. Enjoy details like the 9-foot ceilings, garage access, and a convenient powder room. The second floor includes an expansive primary bedroom complete with a walk-in closet and a 5-piece ensuite with a separate tub and glass shower, two secondary bedrooms that share a 'Jack and Jill' bathroom, an additional full bathroom adjacent to the fourth bedroom, and the must-have convenience of a second-floor laundry. Don't miss this gem! (id:47564)
RE/MAX Jazz Inc.
75 Seymour Street W
Centre Hastings, Ontario
Looking to downsize or tired of climbing stairs? Welcome to Unit 75 of Seymour Towns, a distinguished end unit townhome spanning 1257 square feet in Deer Creek Homestead. Its innovative slab-on-grade design includes in-floor heating powered by an energy-efficient natural gas boiler. Air conditioning and HVAC are also included. A fully insulated one-car garage offers direct access to the main house, ensuring comfort and convenience. The focal point of the spacious great room is a natural gas fireplace, set against the backdrop of a cathedral ceiling. A covered front entry welcomes residents and guests alike. This unit boasts two bedrooms, including a master bedroom with an ensuite featuring a luxurious custom-tiled shower. A second four-piece bathroom serves the remainder of the house. The well-appointed kitchen, designed with discerning tastes in mind, features hard surface countertops for both functionality and aesthetic appeal. Outdoors, a 10 x 10 interlocking brick patio awaits, providing ample space for outdoor enjoyment and relaxation. With its thoughtful design, premium features and a Tarion New Home Warranty 75 Seymour Towns offers a blend of comfort, style, and functionality for its discerning residents. Move-in ready and a quick closing is available. (id:47564)
Century 21 Lanthorn Real Estate Ltd.
26 Back Bay Road
Trent Lakes, Ontario
Close to Kinmount, Bobcaygeon and Lindsay. Enjoy your new life in the Country on a sprawling 2 acre country sized lot close to miles of ATV / and Snowmobile trails in season and public access to Crystal Lake. Welcome to 26 Back Bay road offering total main floor living in move in condition! Perfect for a growing family with 3 large bedrooms, natural light filled rooms, 2.5 baths and an open-concept floorplan featuring a dine in kitchen with breakfast bar open to the dining area, livingroom w/PP fireplace and garage access w/2 pc powder-room & laundry. You'll love the fenced in area that's great for keeping pets and young children safe while they play! If you need an oversized garage that also has plenty of room for your workbench and tool boxes you found it! Attached double garage w/upper & lower home entry. Walk out to rear barbeque deck w/panoramic views of fields. Screened Gazebo is the perfect place to relax after a day on the local trails! Must be seen to be appreciated. The lower level is unfinished and ready to be re-imagined to your liking! Home inspection, survey, well report, septic inspection available upon request. Hydro: 144/mo./Propane:2887.69/yr-2025 Come and see why people are flocking to the Kawarthas and Peterborough! (id:47564)
Royal Heritage Realty Ltd.
0 Northeys Bay Road
North Kawartha, Ontario
BUILD YOUR DREAM HOME WITH LAKE VIEWS! Discover the perfect canvas for your dream home on this beautiful 2-acre parcel just steps from Stony Lake! Nestled amidst the natural beauty of the Kawarthas, this property features a stunning landscape adorned with natural stone formations and towering pine trees. Enjoy a vibrant outdoor lifestyle filled with adventures - boating, fishing, and swimming are just minutes away from your future doorstep. With Bayview Marina and Quarry Bay Beach conveniently located nearby, you'll have easy access to all the water activities that make this area a sought-after destination. Seize this rare opportunity to create a custom retreat in one of Ontario's most cherished cottage regions. Don't miss this opportunity - book your personal viewing today! (id:47564)
Century 21 United Realty Inc.



