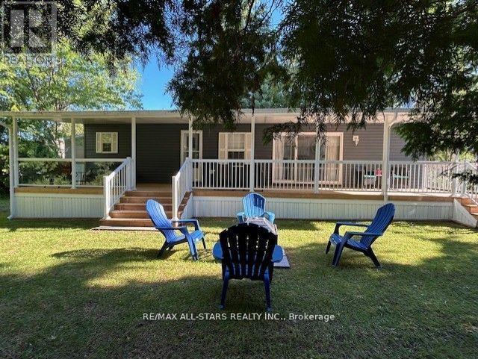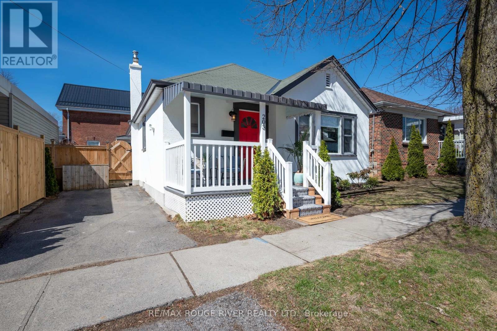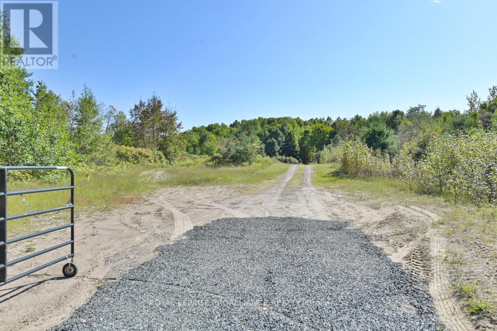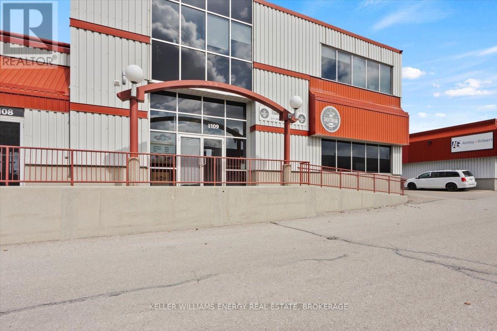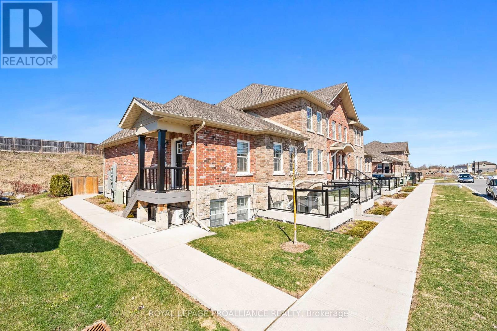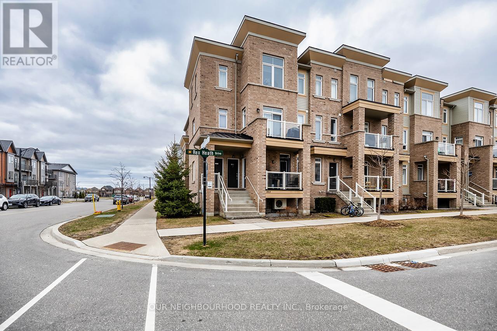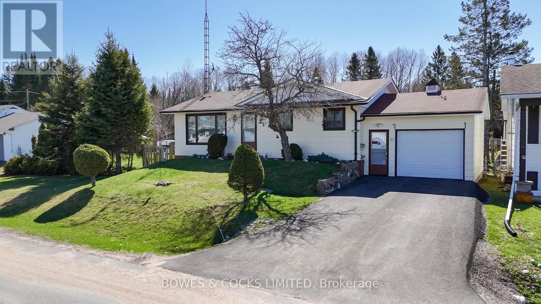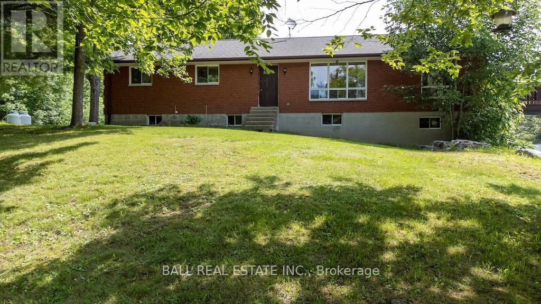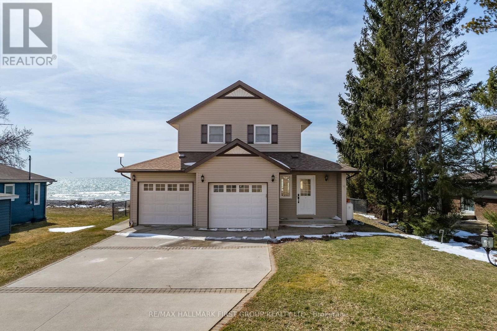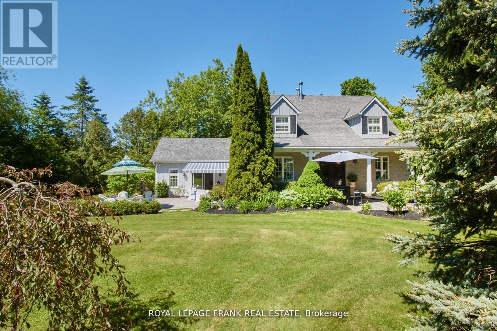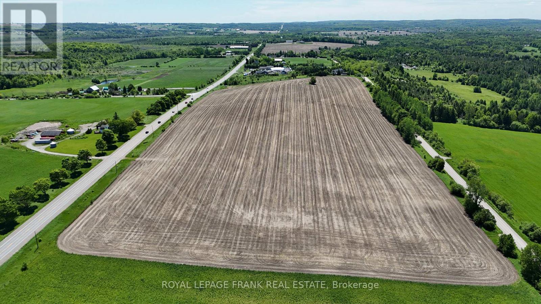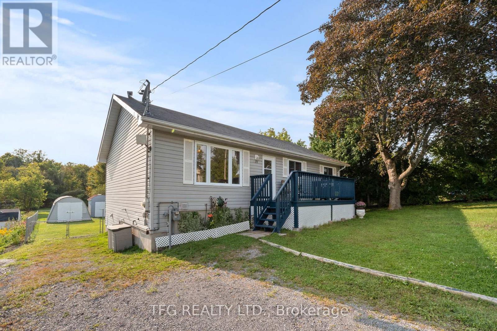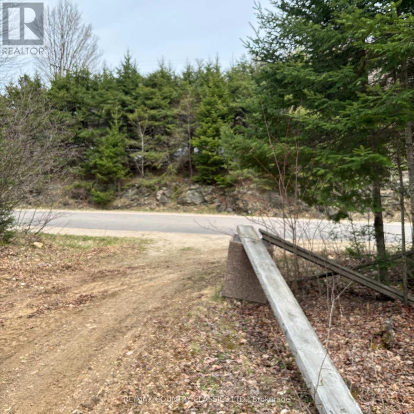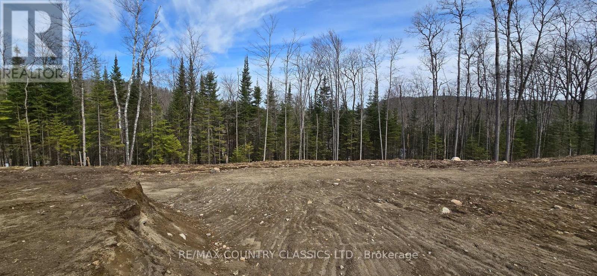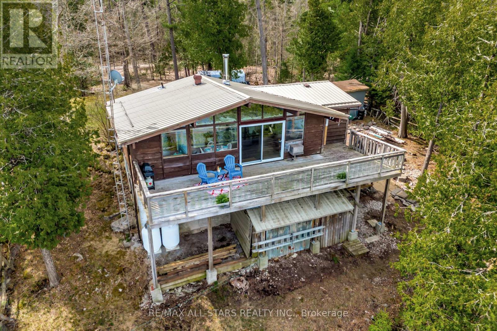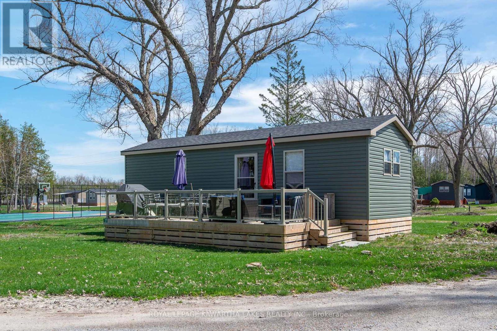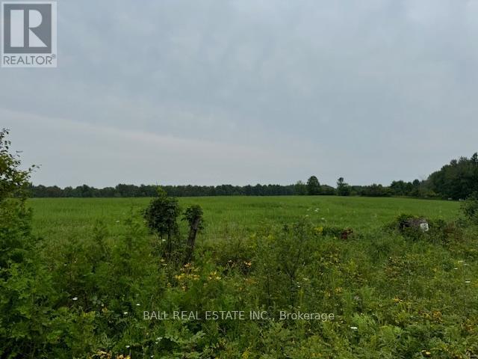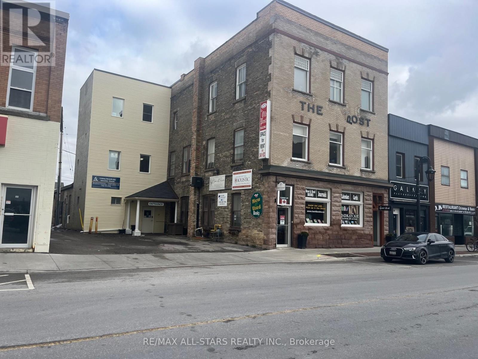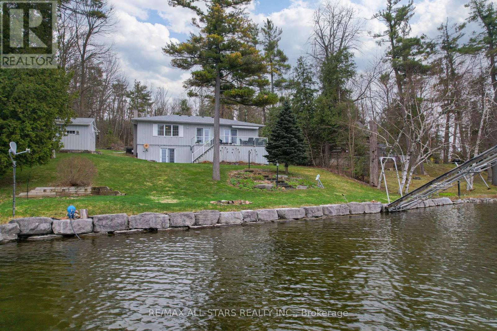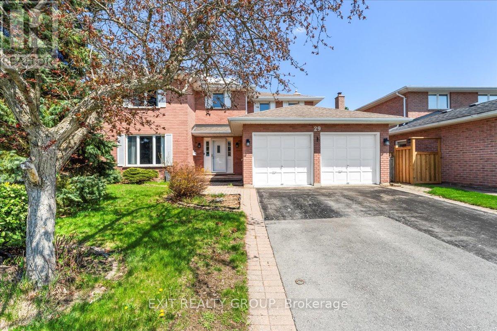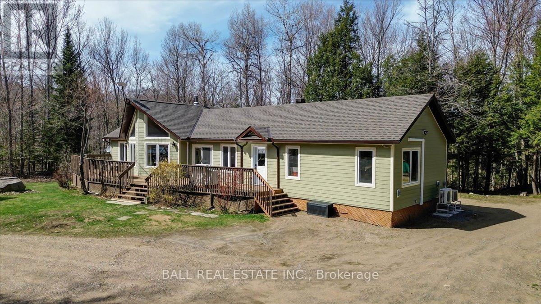 Karla Knows Quinte!
Karla Knows Quinte!14 - 877 Wentworth Street
Peterborough West, Ontario
Affordable, maintenance free 2 + 2 bedroom, bungalow style condominuim in Peterborough's west end. 3 baths, 2 gas fireplaces, fully finished lower level with a second kitchen, 4 pc bath, 3rd bedroom and an office/4th bedroom. Patio doors off the breakfast area to a private 16' x 8' deck, complete with retractable awning. Main floor laundry room, attached garage and paved drive. Natural gas heat, central air, air exchanger and central vac. End unit backing onto parkland. Pets allowed as per comdominium by laws. Condo fees: $345.16 per month. (id:47564)
RE/MAX Hallmark Eastern Realty
141 Station Road
Prince Edward County, Ontario
IMAGINE A settlers dream comes to life with this beautifully maintained century home, in the heart of Hiller, Prince Edward County. This 2- Storey Circa 1832 farmhouse features 4 bed, 2.5 bath, cozy loft space, an oversized updated kitchen with gorgeous soapstone countertops, propane fireplace and more. The formal dining and living room have original hand painted murals from the early 1900s. A wood burning fireplace making the living room comfortable and cozy for cool winter nights. Main floor oversized laundry with access to backyard. Second floor flooded with natural light and spacious rooms. Hardwood flooring throughout with easy access to the basement for ample storage. Outside offers a newer roof with GAF 50-year shingles. The outdoor wood boiler that is large enough to accommodate the home and other buildings with propane high efficiency furnace for back up. The artesian well was tested and found to have ample amounts of water to supply home and other needs around the property. There are trails to the creek at the back of the property, plenty of gardens and mature trees. Just Under 5 Acres of private retreat. Take advantage of country living while maintaining close proximity to all amenities with Wellington being a short drive away. The 40km Millennium Trail runs parallel to the property allowing easy access for cycling, walking, 4wheeling, snowmobiling, and x country skiing. Active lifestyle living can be had all year round. This property is not to be missed. Come and see all the beauty and charm this one-of-a-kind piece of paradise has to offer. A detailed list of upgrades and home features is available upon request. (id:47564)
Royal LePage Proalliance Realty
220 - 2152 County Rd 36 Road
Kawartha Lakes, Ontario
Check Our This Beautiful Open Concept Bright Modern Modular Cottage On Waterfront Lot W/ Dock, 2025 Fee's paid. Lovely Mature Trees Provides A Nice Amount Of Privacy Located At Nestle In Resort Dunsford On Emily Creek. This Lovely Seasonal Get Away May- Oct Offers 2 Bdrms, 2 Baths, Open Concept Liv/ Din/Kitch W/ Walk Out To Full Deck W/ Roof Over Looking The Creek. Primary Bdrm Has King Size Bed, 2 Pc Ensuite. 2nd Bdrm Has Bunk Beds W/ Storage Drawers In Stairs To Top Bunk. Liv Rm Has Sectional That Pulls Out To Queen Size Bed, F/P, Lg Patio Doors To Deck W/ 2 Sets Of Stairs. Side Entrance Into Foyer W/ Closet & Linen Cupboard. 4 Pc Bath. Shed And Dock Included. 2020 Northlander Installed In 2021, Deck & Deck Roof & Dock 2022.There Are Many Activities To Keep Everyone Entertained, From Darts And Card Nights In The Rec Hall, To The Playgrounds And Pools Available For Community Enjoyment. Gated Entry To Park. You Can Take A Small Boat From Emily Crk (Small Access Under Bridge) Into Sturgeon Lake And Enjoy The Trent Waterway. Partial VTB On OAC. (id:47564)
RE/MAX All-Stars Realty Inc.
141&142 Station Road
Prince Edward County, Ontario
IMAGINE A settlers dream comes to life with this beautifully maintained century home, in the heart of Hiller, Prince Edward County. Comprising two separate addresses, 141 &142 Station Road is waiting for you. This 2- Storey Circa 1832 farmhouse features 4 bed, 2.5 bath, cozy loft space, an oversized updated kitchen with gorgeous soapstone countertops, propane fireplace and more. The formal dining and living room have original hand painted murals from the early 1900s. A wood burning fireplace making the living room comfortable and cozy for cool winter nights. Main floor oversized laundry with access to backyard. Second floor flooded with natural light and spacious rooms. Hardwood flooring throughout with easy access to the basement for ample storage. Outside offers a newer roof with GAF 50-year shingles. The outdoor wood boiler that is large enough to accommodate the home and other buildings with propane high efficiency furnace for back up. The artesian well was tested and found to have ample amounts of water to supply home and other needs around the property. There are trails to the creek at the back of the property, plenty of gardens and mature trees. A combination of these properties gives 22 acres for your private retreat. The well-kept barn is serviced with water and hydro leaving many possibilities for dreams to be made reality. Take advantage of country living while maintaining close proximity to all amenities with Wellington being a short drive away. The 40km Millennium Trail runs parallel to the property allowing easy access for cycling, walking, 4wheeling, snowmobiling, and x country skiing. Active lifestyle living can be had all year round. This property is not to be missed. Come and see all the beauty and charm this one-of-a-kind piece of paradise has to offer. A detailed list of upgrades and home features is available upon request. (id:47564)
Royal LePage Proalliance Realty
203 Bagot Street
Cobourg, Ontario
This pretty vintage bungalow graces one of Cobourg's most coveted streets, steps from the beach boardwalk at the south end of the street. This premium location is walkable to all of downtown Cobourg's amenities. Solidly built and thoughtfully renovated, this home retains its original charm while offering modern updates. Start your day with coffee on the welcoming front porch. The kitchen is a showstopper, featuring custom cabinetry, sleek stainless appliances, and elegant quartz surfaces. An oversized east-facing window bathes the living room in natural light, and the ample sized dining room sets the stage for intimate gatherings. Original oak hardwood floors flow through the bedrooms and living spaces, beautifully contrasted by porcelain tile in the kitchen and heated porcelain in the bathrooms. A cost effective radiant heating system and modern cooling system ensures consistent comfort throughout every season. The primary bedroom provides ample space for a king-size bed. The 2nd bedroom, currently utilized as an office, conveniently opens to the outdoor living area with a patio and backyard. The lower level expands your living space with an additional bedroom, a versatile den, a laundry room, and abundant storage options. (id:47564)
RE/MAX Rouge River Realty Ltd.
2 Maple Crescent
Kawartha Lakes, Ontario
Welcome to 2 Maple Cres in Lindsay. This all brick bungalow is set in a fantastic location and offers you a long list of excellent features throughout, including: an updated main floor kitchen with ceramic backsplash, spacious living room/dining room combo, 2 nice size main floor bedrooms and 4pc bath. The lower level is fully finished with an incredible in law suite with large second full kitchen , beautiful updated 3pc bath, pot lighting, 3 spacious bedrooms, large living room and separated laundry area shared between upstairs and down. Outside you have an extra wide paved double driveway, new shingles (2020), enclosed carport and lovely backyard. 2 Maple Cres is truly an excellent home for the first time home buyer, retiree or multigenerational family. (id:47564)
Affinity Group Pinnacle Realty Ltd.
A - 2839a Ardoch Road
Frontenac, Ontario
Incredible Land Opportunity in North Frontenac! Situated just off Ardoch Road in North Frontenac, this 113-acre vacant lot is adjacent to hundreds of acres of Crown Land and accessible via a municipally maintained road. The possibilities for this land are simply endless. Whether you're looking to build your dream home nestled in nature, or establish a premier hunting camp, with the Crown land right next door, or continuing the sand pit operation - this property has it all. Situated in the breathtaking Land O'Lakes region, the sheer scale and potential of this opportunity is truly awe-inspiring with access to all the area lakes and the splendor of their beauty. Access via a gated entrance ensures privacy! 2 hours from Ottawa, 3 hours from Toronto. (id:47564)
Royal LePage Proalliance Realty
100 Raycroft Drive
Belleville, Ontario
Duvanco Homes presents the Manhatten. This open concept spit bedroom home with finished basement offers superior privacy in the Primary bedroom and en-suite. Tasteful 4 piece en-suite features porcelain tile shower with glass surround, double vanity and access to the spacious walk in closet. Second bedroom located at the front of the home with the second 4 piece bathroom. Entertainers dream kitchen includes island complete with breakfast bar, corner walk in pantry with glass door and custom built designer kitchen cabinets complete with crown moulding. Open concept dining area flowing into the spacious living room which boasts ample natural light, a tasteful coffered ceiling Finish and access to rear 14 X 10 ft deck. Main floor laundry located in the mud room with interior access to garage. Finished basement boasts spacious rec room and 2 more bedrooms fully carpeted with 52oz broodloom designer series carpet and a 3rd - 4pc bathroom. Exterior features include fully sodded yard, planting package with tumbled stone walkway. Asphalt walking path and green space located within neighborhood. All Duvanco builds include a Holmes Approved 3 stage inspection at key stages of constructions with certification and summary report provided after closing. Home is 100% complete and available for a quick closing. (id:47564)
RE/MAX Quinte Ltd.
6 Stringer Road
Carlow/mayo, Ontario
An exceptionally built solid brick home set on 1.3 acres! This stunning property features a rare 4-car attached garage. Nicely situated on a large, level lot with clear views of the manicured lawns and gardens. The property boasts a beautifully paved circular driveway that adds a touch of elegance and convenience. Inside, youll be greeted by large windows that flood the space with natural light, hardwood floors throughout the main living spaces. The custom kitchen has an expansive dining room for those that love to entertain, while the generous living room offers a cozy retreat for relaxation. With 2 main floor bedrooms and 2 full bathrooms and main floor laundry this home is designed for comfortable living at all stages. Plenty of room to expand in the partially finished full basement that adds and additional 1,400 sq ft of living space complete with a cozy wood stove. Only 20 minutes to the town of Bancroft and just minutes away from crown land, lakes. (id:47564)
Century 21 Granite Realty Group Inc.
Century 21 All Seasons Realty Limited
109 - 1077 Boundary Road
Oshawa, Ontario
This versatile unit offers a prime opportunity to establish or grow your business in a vibrant commercial hub conveniently located just off Hwy 401 between Stevenson and Thickson. This well-maintained building features ample parking, affordable rent, and zoning that permits a variety of uses, including professional office, showroom, medical clinic, and recreational space. The unit is a blank canvas, perfect for tailoring to your specific needs. The landlord is open to reasonable offers regarding leasehold improvements, making this an excellent opportunity for entrepreneurs and practitioners alike. Don't miss your chance to thrive in this dynamic business community! (id:47564)
Keller Williams Energy Real Estate
246 King Street E
Clarington, Ontario
Exceptional opportunity to lease a large free standing commercial/industrial space on King St./Highway 2 in Bowmanville. Huge parking area and excellent access for inventory storage, vehicle parking. Busy + high visibility location with tons of parking on site & HUGE Highway #2 frontage. Includes spacious retail store-front/show-room area of just under 5,000 sq. ft. + stock area of nearly 7,000 sq. ft. + 2,900 sq. ft. bonus mezzanine space free of rent. Ideal for wide variety of uses: furniture, discount store, thrift store, antiquest market, automotive, carpet and flooring, parcel storage + distribution, training center. Close to major anchors like Metro Foods, Dollarama, Shoppers Drug Mart, Bowmanville Health Center, Primary & Secondary schools, and fast food. (id:47564)
Royal LePage Frank Real Estate
2085 Enright Road
Tyendinaga, Ontario
Unlock the full potential of this timeless property and create the estate you've always envisioned! Set on over 91 Acres of picturesque land, this former horse farm offers a rare opportunity to craft a truly magnificent country retreat. With a bright, spacious kitchen and dining area ideal for gatherings, and recent updates including new siding and a furnace, the foundation is already in place. Let your imagination take the reins-this is your chance to shape something truly special. OFFERS WELCOME ANYTIME. (id:47564)
Royal LePage Proalliance Realty
261 Browns Road
Brudenell, Ontario
Need an escape from the every-day? Time to make this little cabin getaway your very own and start enjoying tranquility of the outdoors or exploring all that Hastings and Bancroft has to offer. This 2 bedroom, 3 season cottage with a screened-in covered porch has had many touch ups that includes a metal roof, insulation added to the walls as well as a wood stove for those fall nights. Outdoor privy is clean and you don't have to rough it too much as the cabin has hot running water drawn from a drilled well and electricity throughout (100 amp). Large storage shed would also make a nice bunkie if you didn't need the storage. Close to lakes, trails as well as thousands of acres of crown land. (id:47564)
Century 21 Granite Realty Group Inc.
505 - 470 Lonsberry Drive
Cobourg, Ontario
Looking for the perfect blend of comfort and convenience in Ontario's feel-good town of Cobourg? This bright, single-level, end-unit condo townhouse offers a low-maintenance, stress-free lifestyle, ideal for first-time buyers, downsizers, or those seeking a cozy retreat. Step inside to an open-concept design, where the south-facing living area fills the space with natural light. The beautifully finished kitchen provides ample storage, counter space, and a convenient breakfast bar for casual dining. The spacious primary bedroom features a walk-in closet and a semi-ensuite bathroom, creating a private, serene retreat. A large secondary room offers flexible living options perfect as a second bedroom, home office, or den. Enjoy the added convenience of in-suite laundry, with extra storage space located in the utility room. Plus, the entrance is tucked away on a quiet, low-traffic side of the building, offering you optimal privacy. Whether you're looking to get into the market, downsize, or embrace a simple, easy lifestyle, this move-in-ready home is the opportunity you've been waiting for. (id:47564)
Royal LePage Proalliance Realty
405 - 21 Brookhouse Drive
Clarington, Ontario
Welcome to the Danforth, a 1200 sq. ft. condo at 21 Brookhouse Drive in the heart of Newcastle. This condo has 2 bedrooms plus a den/office and 2 bathrooms. Many upgrades make this a place you can call home. Situated on the top floor, this condo has an eastern view. Open-Concept Living, Large Kitchen With Granite Counter Tops, Breakfast Bar, Large Pantry and In Suite Laundry, Living Room W/Walkout to Open Balcony. This unit is equipped with an accessible automatic door opener with 2 remotes. One underground parking space and locker are included...See Attached For Full List Of Features & Upgrades (id:47564)
Right At Home Realty
1817 Rex Heath Drive
Pickering, Ontario
Bright, Spacious & Carpet-Free, Just Under 1,200 Sq Ft! First-time buyers and growing families, your perfect home is here! This sun-soaked corner unit offers just under 1,200 sq ft of beautifully maintained, carpet-free living with no neighbours above or below. The open-concept layout features a modern kitchen with a breakfast bar, flowing into bright living and dining spaces filled with natural light. Enjoy high-quality laminate flooring (2021), pot lights, updated fixtures, fresh paint, a stylish backsplash, newer A/C. Plus, (2) two private parking spaces for added convenience. Steps from Pickering Golf Club, conservation areas, schools, parks, shopping, and major highways this is the one you've been waiting for! (id:47564)
Our Neighbourhood Realty Inc.
201 - 750 King Street E
Oshawa, Ontario
This spacious upper floor 2-bedroom condo-style apartment is a blend of luxury and convenience. Step into a bright and airy living space featuring an open-concept design that seamlessly blends the kitchen, dining, and living areas. The modern Kitchen boasts sleek countertops, a stylish custom backsplash, and stainless steel appliances. Large windows flood the suite with natural light, enhancing its warm and inviting ambiance. An en-suite laundry, plenty of closet space and one dedicated parking spot is included for your convenience. IDEAL for 55+, couples, and young professionals alike. Tenant pays 100% of the utilities. Tenant insurance is required. Experience the charm of Eastdale, one of Oshawa's most popular neighborhoods known for its tree-lined streets, top-rated schools, and an abundance of green spaces. This vibrant and friendly community offers a balance of urban convenience with suburban tranquility and the perfect mix of amenities and accessibility with a Walk Score of 74/100 most errands can be accomplished on foot. Stroll to shops and restaurants along King St E. Youll be in park heaven with 4 parks and a long list of recreation facilities less than a 20 minute walk and only steps from the Harmony Creek Trail. The neighbourhood is well-connected to all major highway routes and public transit is right at your doorstep for easy, convenient travel around the city. (id:47564)
RE/MAX Jazz Inc.
1508 Fort Stewart Road
Carlow/mayo, Ontario
If you're looking for peace, space, and a place to unwind, this 3-bedroom home on 16 acres might be just what you need. Tucked away from the hustle and bustle, it offers tons of privacy, a year round creek, and waling trails right on your property. Outside, there's a big barn, a separate workshop, and a garden shed-plenty of room for hobbies, storage, or even a few animals. You'll love the outdoor stone oven, perfect for weekend pizza nights or just hanging out with friends. The circular driveway makes coming and going easy, with lots of parking for guests. This place is great whether you want a quiet escape, a mini homestead, or just room to breathe. Come see it and imagine all the way you can make it your own! Drilled well, septic, outdoor wood boiler system and just under 25 minutes to Bancroft. (id:47564)
Century 21 All Seasons Realty Limited
Century 21 Granite Realty Group Inc.
23 Hemlock Street
Highlands East, Ontario
Welcome to 23 Hemlock Street, a delightful home tucked away in the sought-after Cardiff Community. For those unfamiliar, Cardiff is a wonderful place to call home, offering residents a pool, park, library, ball diamond, churches, a legion, a community store with gas and LCBO, a post office, an outdoor rink, and a public school all adding to its small-town charm and convenience. This well maintained 2-bedroom, 1.5-bathroom home combines comfort and functionality with thoughtful features throughout. You'll appreciate the convenience of the attached garage with an automatic door opener, while the detached workshop in the backyard is perfect for hobbies, storage, or tackling weekend projects. Step into the cozy screen room where you can unwind and take in peaceful views of the mostly fenced yard, an ideal spot for morning coffee or evening relaxation. Inside, the home is filled with natural light thanks to updated windows that brighten every room. The kitchen is a custom of it's time, with its brand-new wall oven, making cooking a pleasure. An updated propane furnace and modern hydro panel ensure year-round comfort and efficiency, while the Generac generator, which is serviced annually, offers peace of mind during power outages. Lovingly cared for and move-in ready, this home offers a wonderful opportunity to settle into a warm and welcoming neighborhood. Don't miss your chance to make this charming home yours and enjoy everything the vibrant Cardiff Community has to offer! (id:47564)
Bowes & Cocks Limited
4828 County Rd 44
Havelock-Belmont-Methuen, Ontario
Solid brick bungalow set on almost 4 landscaped acres fringed by mature trees for privacy just 5 minutes north of Havelock. Spacious 2,000 sq ft home with fully finished lower level with walkout. Spacious country eat-in kitchen with large pantry, formal diningroom with walkout to huge deck, large master bedroom with ensuite, central air and central vac, attached oversized and extra height heated double car garage with storage. Roof 7 years, septic pumped 2024, oversized detached building 50 x 100 currently workshop, storage and man cave, 2 x 200 amp hydro service. Bring your decorators touch to make this your forever home. Zoning is c1 which allows home based business. Please note** some interior photos have been virtually staged**. (id:47564)
Ball Real Estate Inc.
44 Greenway Circle
Brighton, Ontario
Tailored to those seeking a serene vacation home or a relaxed, waterfront lifestyle w/ room to entertain, this recently refreshed 3 bed, 2 bath home offers a sense of calm, comfort & quality. From the concrete driveway to generac generator & engineered break wall, it has been meticulously cared from since its 2001 build. A beautifully updated kitchen w/ tile backsplash & Cambria quartz countertops offers full appliance package & custom cabinets. As the heart of the home, it encompasses lake views, looks over the formal dining area which offers a walkout to the covered, concrete porch! Updated LVP flooring throughout the living room which is complete custom window coverings & b/i fireplace, new baseboard & window casings. The spacious primary is home to enchanting lake views, vaulted ceilings, new flooring and w/in closet. An additional 2 beds & 4pc. complete this level while a 3pc. bath w/ glass shower, oversize 2 car garage, crawl space for storage round out the impressive amenities. Where the breeze beckons just minutes to Brighton, Highway 401 & CFB Trenton. (id:47564)
RE/MAX Hallmark First Group Realty Ltd.
38 Centerfield Drive
Clarington, Ontario
Welcome to 38 Centerfield Dr! Located on a Large Corner Lot in a Family-Friendly Courtice Neighbourhood, This Bright and Spacious 3+1 Bedroom, 1+1 Bath, 1+1 Kitchen Raised Bungalow is Conveniently Located Near High Quality Schools, Parks, Transit, Restaurants, Amenities and the 401 & 418. The Main Floor Consists of an Open Concept Living Room, Dining Room & Kitchen with Loads of Natural Light. Large Primary Bedroom and Two Additional Bedrooms. Main Floor Walks Out to 50 sqft Deck. Complete with a Fully Separate Finished Basement with Separate Entrance, Kitchen, Large Bedroom, Office, Living Room & Dining Room Space Walking Out to Spacious 300 sqft Lower Deck. Ample Parking with 6 Spots, Beautiful Backyard Deck & Fenced Yard. (id:47564)
Our Neighbourhood Realty Inc.
3011 Rundle Road
Clarington, Ontario
Step into a world of unparalleled luxury at 3011 Rundle Rd, a breathtaking custom-built estate that redefines sophistication. Nestled on a pristine one-acre lot, this architectural masterpiece spans over 4,000 sq. ft. of meticulously designed living space, offering a seamless blend of grandeur and comfort. From the moment you enter, you are greeted by soaring cathedral ceilings that create a sense of airiness and opulence, setting the stage for an extraordinary living experience. The heart of the home is the custom gourmet kitchen, a chefs dream, equipped with state-of-the-art GE Monogram appliances, sleek custom cabinetry, and a sprawling island, perfect for both culinary creations and lavish entertaining. Exquisite details abound, from solid wood trim to wide-plank engineered hardwood flooring, exuding warmth and timeless elegance. The primary suite is a private sanctuary, offering a spa-like ensuite with premium finishes and a spacious walk-in closet. Three additional beautifully appointed bedrooms provide the perfect blend of comfort and privacy for family and guests. Car enthusiasts will revel in the expansive 3-car garage, designed to accommodate both luxury vehicles and additional storage needs. A state-of-the-art security system ensures peace of mind, allowing you to indulge in the serenity of your surroundings. Step outside to your private outdoor oasis, featuring a fully enclosed, elegantly designed seating are ideal for al fresco dining, sophisticated gatherings, or unwinding in natures embrace. Every inch of this estate has been curated for those who demand the finest in life. Experience the pinnacle of refined living at 3011 Rundle Rd where luxury, elegance, and tranquility converge in perfect harmony. (id:47564)
Tfg Realty Ltd.
8298 Grasshopper Park Road
Clarington, Ontario
Nestled in a serene and private setting, this beautifully presented home is a rare gem, offering over 5 acres of meticulously maintained gardens, enchanting woodland and backing onto a creek. This captivating property perfectly blends rustic charm with modern luxury, featuring a bank barn, horse stalls, a paddock, and a variety of outbuildings. The professionally landscaped grounds boast perennial gardens, creating a picturesque and peaceful environment. The house itself has been lovingly extended and renovated to the highest standards. Every bathroom has been redesigned, while the designer kitchen features stunning granite countertops and high-end appliances, ideal for culinary enthusiasts. The family room is a standout feature, with its vaulted ceiling, heated floors, and magnificent marble gas fireplace, offering a warm and inviting space for gatherings. French doors lead out to a charming patio, perfect for enjoying the beauty of the surrounding landscape. Additional features include custom lighting throughout, elegant Hunter Douglas blinds, and the ever-flowing artesian well that ensures a continuous supply of fresh water. Conveniently located near the 407 and the quaint Enniskillen Country Store, this property offers the perfect blend of countryside tranquility and accessibility. This is more than just a home, it's a lifestyle. (id:47564)
Royal LePage Frank Real Estate
2519 Foxmeadow Road
Peterborough East, Ontario
Welcome to this lovingly cared for raised bungalow, ideally located in Peterborough's sought-after east end. This home offers 2+1 bedrooms and 2 full bathrooms, ideal for families, downsizers, or first-time buyers. The lower level has been recently renovated and is fully finished, offering additional living space. Inside, you'll find a bright and functional layout featuring a combined living and dining room, perfect for entertaining, along with a spacious eat-in kitchen that walks out through patio doors to a fully fenced, level backyard complete with deck and patio for outdoor enjoyment. Enjoy cozy evenings by your fire table in the private backyard, a perfect spot to relax or entertain. Just steps from Beavermead Park, the scenic Trent-Severn Waterway, and beautiful walking trails, this home also offers easy access to all local amenities. Additional features include newer forced air gas heating, newer central air conditioning, a durable new metal roof, and all appliances included, making this a truly move-in-ready opportunity. This is a solid home in a great location don't miss your chance to make it yours! (id:47564)
Exit Realty Liftlock
0000 Middle Ridge Road
Brighton, Ontario
Discover the perfect canvas for your dream home on this remarkable 20+ acre parcel of vacant land, ideally located at the end of a quiet dead-end road for ultimate privacy and tranquility. This prime property backs onto the 7th hole of the prestigious Timber Ridge Golf Course, offering scenic views and a truly one-of-a-kind setting. Surrounded by a community of custom-built executive homes, this is a rare opportunity to design and build your forever home in a highly sought-after location. Whether you're envisioning a private estate or a serene country retreat, this exceptional property offers the space, setting, and surroundings to bring your vision to life. (id:47564)
Exit Realty Group
9698 Corkery Road
Hamilton Township, Ontario
Nestled on a picturesque -acre lot, this beautifully maintained raised bungalow offers stunning countryside views overlooking Rice Lake. The open-concept main floor is anchored by a newly renovated kitchen featuring quartz countertops and a center island, seamlessly connecting to the dining area with walkout to a north-facing, glass-walled deck, perfect for enjoying the breathtaking views and lush flowerbeds. The bright and inviting living room flows effortlessly into the dining area, enhanced by a large picture window that fills the space with natural light. The main floor includes three bedrooms, including a spacious primary bedroom with a private two-piece ensuite. A stylish four-piece main bathroom offers added convenience for guests and family. The fully finished lower level adds valuable living space with an additional bedroom and a three-piece bathroom, an oversized family room with large south-facing windows, a generous utility/laundry room, and a separate storage room. Additional property features include a beautiful backyard garden pond, gazebo, and garden shed. (id:47564)
Royal LePage Proalliance Realty
8279 Concession 8 Road
Uxbridge, Ontario
Prime 38-Acre Property with Stunning views across Uxbridge! Perched atop a scenic hill, this exceptional land invites you to breathe in the fresh country air and envision building your dream home. The fabulous setting is perfect for creating lasting family memories, complete with breathtaking sunsets. Located just 5 minutes from Uxbridge, known for being the Trail Capital of Canada, this vibrant community offers year-round recreational opportunities. The property features dual road frontages on Lakeridge and Concession 8, with three driveways already installed. Previously rented to a local farmer, this land holds potential for a hobby farm, horse farm, or even a pond. You'll have the perfect blend of tranquility and convenience. (id:47564)
Royal LePage Frank Real Estate
39 O'brien Street
Marmora And Lake, Ontario
Welcome to this beautifully maintained, barely lived-in detached bungalow in Marmora! Sitting on an oversized, fully fenced yard, this home offers privacy, space, and functionality both inside and out. Featuring 3+1 spacious bedrooms and 3 full bathrooms, including a 4-piece ensuite in the primary bedroom, this home is ideal for families or those looking to downsize without compromise. Enjoy a bright, open-concept main floor and a fully finished walk-out basement complete with a cozy gas fireplace perfect for relaxing or entertaining. The detached garage is powered and heated, offering the perfect space for a workshop, hobby area, or year-round storage. Located just minutes to town, close to parks, and with quick access to all major arteries, this home offers full convenience in a peaceful setting. A rare find that blends comfort, style, and practicality don't miss your chance to call this property home! (id:47564)
Tfg Realty Ltd.
2725 Musclow-Greenview Road
Hastings Highlands, Ontario
Looking for that special spot to build your dream home, with great privacy, lots of trees and a year round babbling brook. This 1 acre building lot is ready to go with hydro connected, a drilled well and a septic system already installed. The driveway is in and the building site partially cleared. The lot slopes to the rear of the property making it ideal for a walkout basement. There are 2 storage sheds already on site. Just minutes to Salmon Trout Lake and 20 minutes to Bancroft. (id:47564)
RE/MAX Country Classics Ltd.
13 Jiggins Court
Port Hope, Ontario
Classic and inviting, this sunlit bungalow is located in Port Hopes West end community, tucked quietly off Toronto Road and in an established neighbourhood. A spacious foyer greets you, gleaming hardwood flooring throughout as you enter the open concept main level, warming gas fireplace, walk out to fenced yard and 2 tier decking and plenty of sunrise beaming through the living/dining room. Primary bedroom with East facing window, walk in closet and full 3pcs bathroom, second spacious bedroom and ample storage on the main level. The lower level is partially finished with a cozy family room, space to develop a 3rd bedroom and rough in for bathroom yet still plenty of storage/workshop area. This is a great property for those looking to transition into something more streamlined, downsize or a great starter family home for those looking to establish roots in the historic town of Port Hope. Ease of access to the 401, all amenities and the lifestyle that attracts many to our local community! (id:47564)
Bosley Real Estate Ltd.
417 - 195 Lake Driveway Drive W
Ajax, Ontario
Experience comfort and convenience in this 1-bedroom, 1-bathroom condo apartment in Ajax, just steps from Lake Ontario and scenic walking and biking paths along the waterfront. With all-inclusive rent (excluding cable and internet) and one outdoor parking space (#34), this home has everything you need for easy living. The condo features an updated kitchen with granite countertops, an updated bathroom vanity, and fresh paint completed just three years ago. The open-concept living and dining area boasts gleaming hardwood floors, a cozy fireplace, and a north-east facing balcony, perfect for morning coffee or unwinding after a long day. Additional highlights include ensuite laundry, ample in-unit storage for linens and personal items, and a spacious bedroom that easily accommodates a queen-sized bed, nightstands, and dresser. Residents enjoy access to premium amenities such as a pool, sauna, hot tub, gym, and outdoor recreational spaces including a BBQ gazebo, volleyball, and tennis courts. Conveniently located just minutes from shopping, Dufins Creek, Ajax GO Station, and Highway 401, this condo is ideal for those seeking a peaceful yet well-connected lifestyle. (id:47564)
Keller Williams Energy Real Estate
313 - 95 Wellington Street
Clarington, Ontario
Chic & Move-In Ready Condo in the Heart of Bowmanville! Welcome to 95 Wellington St. #313where modern style meets effortless living. This bright and beautifully updated 2-bedroom, 1-bath condo offers a completely carpet-free interior and has been freshly painted throughout, creating a clean, contemporary feel from the moment you walk in. Featuring a sun-filled, open-concept layout with neutral finishes, this home is perfect for first-time buyers or those looking to downsize. The cozy yet functional design allows you to move in and make it your own with ease. Enjoy the convenience of being just steps away from downtown Bowmanville and walking distance to shops, restaurants, parks, and all essential amenities. Don't miss your chance to own a stylish, low-maintenance home in a vibrant and welcoming community! Please note the condo is no longer staged. (id:47564)
Coldwell Banker - R.m.r. Real Estate
30 Ridge Road
Bancroft, Ontario
Build your dream home on this beautiful *approximately 1 acre* building lot in the Forest Hill area of Bancroft. The driveway is in, the lot is partially cleared and ready to build. Town water and sewer at the road. Walking distance to downtown and the Heritage Trail for your enjoyment. Seller take back mortgage possible. (id:47564)
RE/MAX Country Classics Ltd.
149 Lakeside Drive
Kawartha Lakes, Ontario
Welcome to your stunning waterfront retreat on Four Mile Lake! This beautiful 2-bedroom, 1-bathroom home offers the perfect blend of relaxation and adventure, making it an ideal four-season getaway or a cozy home. This home boasts brand new vinyl flooring installed both upstairs and downstairs, providing a modern and durable finish. Freshly painted throughout. The updated bathroom features a stackable washer and dryer, enhancing convenience while adding to the home's functionality. Situated on a prime 100-foot waterfront location, this home features large windows both upstairs and downstairs, providing a flood of natural light inside and breathtaking views of the water from virtually every room. Nestled in a quite area, you can enjoy the tranquility of lakeside living while being just 15 minutes away form the amenities of Coboconk. Whether you're looking to escape for the weekend or make this your year-round home, this property offers endless opportunities to create cherished memories. Don't miss out on the chance to own this exceptional waterfront home. (id:47564)
RE/MAX All-Stars Realty Inc.
27 - 657 Thunder Bridge Road
Kawartha Lakes, Ontario
Discover The Perfect Getaway In This 2021 Northlander Shaftesbury Trailer, Nestled In The Tranquil Cedar Valley Cottage Resort In Kawartha Lakes. This Charming 3-Bedroom, 1-Bathroom Retreat Comfortably Sleeps 6-8, Making It Ideal For Family Vacations Or Peaceful Weekends Away. Set On A Corner Lot Close To All Park Amenities Including A Heated Saltwater Pool, Tennis Courts, Pickleball, And More. Enjoy Your Mornings On The Front Deck. This Cottage Includes Most Furniture & Supplies, Truly Making This A Turn Key Getaway! Whether You're Into Fishing, Boating, Or Exploring Nearby ATV Trails, There's Something For Everyone. Plus, You're Just Minutes From Lindsay For All Your Shopping Needs. The Park Is Open From May To October, Offering A Perfect Seasonal Escape. Don't Miss This Opportunity To Own A Piece Of Paradise! (id:47564)
Royal LePage Kawartha Lakes Realty Inc.
0 Edenderry Line
Kawartha Lakes, Ontario
Wonderful opportunity to build a new home on this one-acre country parcel in Ennismore. This lot is located on a municipal road. Minutes from the hamlet of Ennismore for amenities. 10 minutes to the village of Bridgenorth and 20 minutes to Peterborough. Walking distance to Pigeon Lake. An excellent location to build a dream home for a family. (id:47564)
Ball Real Estate Inc.
26642 Highway 62 S
Bancroft, Ontario
**Demolition Opportunity!** The municipality has condemned this home and it is currently uninhabitable due to structural issues and mold. This presents a great opportunity to create a beautiful living space in a desirable area, with nearby lakes, and it's just 10 minutes from Bancroft. The property features a double garage which needs repairs, and it comes with a well and a septic system, according to the Seller. The quality of the well and septic system is unknown. Please note that the hydro electric service has been disconnected. This property is being sold "As Is" without any warranties or representations by the Seller. Take a look at the exterior and envision your dream home on this spacious, level lot. The home must not be entered. (id:47564)
Bowes & Cocks Limited
Unit 5 - 17 William Street N
Kawartha Lakes, Ontario
Professional Office space on 2nd floor of beautiful heritage building in downtown Lindsay. 16 ft plus ceilings, original hardwood floors, common lobby area on each floor. Heat, hydro and water is included in your rent, no surprises! Building is full occupancy with units coming available rarely. Book your viewing today. (id:47564)
RE/MAX All-Stars Realty Inc.
934 Westwood Crescent
Cobourg, Ontario
Welcome to 934 Westwood Crescent. Nestled in a highly sought-after, family-friendly neighbourhood, this beautifully maintained 3-bedroom semi-detached home offers comfort, space, and modern updates. Step inside to discover a bright and inviting layout featuring a spacious living area, large kitchen space, gas fireplace in the lower level, finished basement adding valuable extra living space ideal for a rec room, home office, or play area. Outside features a large fully fenced backyard a safe haven for kids and pets, with plenty of room to garden or host summer barbecues. Located close to schools, parks, shopping, and all the amenities Cobourg has to offer, this home is perfect for growing families or first-time buyers looking for space and value. (id:47564)
Exp Realty
257 St Joseph Road
Kawartha Lakes, Ontario
Welcome to 257 St. Joseph Road! This impressive 3-bedroom, 2-storey home has been meticulously maintained inside and out.The main floor offers an excellent layout, featuring a convenient 2-piece bathroom just off the foyer, and a living room that flows seamlessly into the kitchen with walkout to deck and dining area. Upstairs, you'll find a spacious primary bedroom with a semi-en-suite bathroom, along with two additional generously sized bedrooms off the hallway. The basement includes a finished recreation room (2020), perfect for extra living space. Outside, the property sits on a large pie-shaped lot that backs onto a sizable wraparound deck and a beautifully landscaped, private backyard, creating an ideal outdoor retreat within town. Roof and Eaves, Fascia and Soffit (2024). Backing onto green space and close to parks and shopping, this could be the opportunity you have been looking for. (id:47564)
Affinity Group Pinnacle Realty Ltd.
308 Fife Avenue
Smith-Ennismore-Lakefield, Ontario
Year-Round Waterfront Home on Chemong Lake - Welcome to this beautiful 3+1-bedroom, waterfront home with a large, detached garage and double shed, located on the tranquil shores of Chemong Lake. Nestled on a year-round road, this property offers the perfect balance of cottage living with the convenience of city access -just 10 minutes from Peterborough. The home features a mix of carpet, tile, and hardwood flooring, and includes a built-in Generac Generator for peace of mind in all seasons. Enjoy breathtaking sunsets from the spacious walkout deck or lower family room, ideal for entertaining or relaxing lakeside. The shoreline is professionally maintained with durable armour stone, offering both beauty and stability. Surrounding the home are lush, well-tended floral gardens, adding vibrant color and charm throughout the warmer months. This is a rare opportunity to own a year-round waterfront retreat perfect as a full-time residence or a four-season getaway. (id:47564)
RE/MAX All-Stars Realty Inc.
56 William Ingles Drive
Clarington, Ontario
WELCOME TO YOUR NEXT CHAPTER in this beautifully built HALMINEN home! Step into comfort & charm with this stunning detached home, nestled in one of Courtice's most sought-after family-friendly neighbourhoods.As you arrive, the inviting front porch sets the tone-an ideal spot to enjoy morning coffee or unwind after a long day.Inside, the open plan main level greets you with welcoming neutral tones and thoughtful updates that create a bright, airy atmosphere.The sun-filled living rm features new flooring & modern pot lights, making it a cozy yet stylish space for a formal celebration or casual gathering.In the dining area, you'll find plenty of space to host holiday meals or everyday dinners.The sliding glass W/O leads to a mature, fully fenced bckyrd where a spacious deck & gazebo invite summer BBQs, kids playtime, or quiet evenings by the fire table.The heart of the home, the kitchen, is beautifully updated w/sparkling quartz countertops, handcrafted backsplash & sleek S/S appliances including 6 burner gas stove, OTR microwave, & dishwasher.Off the main hall, a stylishly updated 2-pc powder rm & access to the oversized single garage add everyday convenience.Upstairs, the generous primary bdrm offers a peaceful retreat with large windows, a walk-in closet,& an updated ensuite for a touch of luxury. 2 additional well-appointed bdrms, each w/ double closets, complete the upper level, perfect for children, guests, or home office.The lower level extends your living space with a finished rec/games room, ideal for family fun or teen hangouts. A 4th bdrm with custom feature wall, a modern 3-pc bath, & laundry area w/ stainless steel stackable washer & dryer offer functionality & flexibility. With a glowing pre-listing home inspection already completed & WOW, a 12-month home warranty is included (covering home systems & major appliances)! There's truly nothing left to do but move in & start making memories. Close to schools, 401 & shopping! (id:47564)
Royal LePage Frank Real Estate
29 Northumberland Boulevard
Quinte West, Ontario
Step into this beautifully designed 4-bedroom, 3-bathroom, two-storey home featuring a spacious 2-car attached garage - perfect for growing families or entertaining guests. As you enter through the inviting foyer, you're welcomed into a grand hall complete with a generous closet and a stylish 2-piece powder room for convenience. The main floor offers a seamless blend of comfort and functionality, starting with a bright laundry room with direct access to the garage. The open-concept kitchen and dining area is ideal for gatherings, with patio doors leading to the back deck - perfect for summer BBQs or morning coffee. Enjoy the cozy ambiance of the sunlit living room, enhanced by a large bay window, and step through the elegant French doors into a private den or home office. A spacious family room with a warm fireplace creates the perfect setting for movie nights and relaxing evenings. Upstairs, retreat to your primary suite with a walk-in closet and a luxurious 4-piece ensuite bath. Three additional generously sized bedrooms and another full 4-piece bathroom complete the upper level, offering space and privacy for the whole family. The finished lower level expands your living space with a large recreation room featuring a built-in bar area, a dedicated gym space, and plenty of storage options including a utility room, workshop, and cold room - everything you need under one roof. Step outside to enjoy the fully fenced backyard oasis with a wood deck and brick patio, ideal for outdoor entertaining or relaxing in the sun. This home combines space, functionality, and charm in every corner - don't miss your chance to make it yours! (id:47564)
Exit Realty Group
867 Brethour Road
Bancroft, Ontario
What a beautiful place to call home! Situated on 4 acres of complete privacy, this fully renovated four bedroom, two bathroom home is absolutely stunning! The front door walks into the new addition completed in 2023 featuring a stunning primary suite, oversized walk-in closet and the four piece ensuite with a freestanding soaker tub, custom shower and double vanity. The open concept floor plan is fantastic for entertaining! Brand new custom kitchen in 2023 with high end finishings, top-of-the-line appliances, quartz countertops, and a farm style sink. The massive livingroom boasts cathedral ceilings, a huge front window looking out to the large front deck, and a cozy wood stove for the cooler nights. Three more bedrooms, a second four piece bath, laundry room and utility space complete the main floor. With just over 1750 sq ft of main floor living space - no stairs! The home is heated and cooled with two heat pumps, and the woodstove for back up heat. New shingles in 2023, Not a thing needs to be done here, completely turn key! Welcome home! (id:47564)
Ball Real Estate Inc.
4870 Old Brock Road Road
Pickering, Ontario
Located in the rural Hamlet of Claremont this welcoming century home is perfect for those who want to live in a natural setting while being conveniently located near Pickering, Whitby, Ajax, Stouffville, and Uxbridge. 5 minutes from Highway 7/407, 15 minutes from south Pickering/401. Situated on a large lot (.865 acres), zoned agricultural, the property allows many options for living and potential home businesses. The main home features a master bedroom, eat-in kitchen, large family room, 4-piece bathroom and laundry room. Upstairs, you'll find a large second bedroom and a loft area that could be a perfect for a home office, den or kids play area.The property features a heated/air conditioned detached building perfect for a home business, entertaining or has the possibility of being a separate living space. The property is walking distance from the local school, community centre, large park, and year-round community events. The property has potential to expand the home including the creation of a secondary living area. Completed custom renovation plans are available to the buyer. (id:47564)
Royal Heritage Realty Ltd.
14 Eastern Avenue
Prince Edward County, Ontario
Paradise in the County! Welcome to you dream home! This spacious bungalow sits on .62 acres with the Bay of Quinte across the street. With water views from north facing windows, the completely renovated home offers you the ultimate in a relaxed lifestyle, with quick access to the town of Belleville with all its amenities. Walk in the front door to a gorgeous open concept great room with hardwood floors. Enjoy family gatherings in the dining area with a big picture window and access to the beautiful back garden for easy barbecuing. The living room features a WETT certified new wood stove and has a walkout to a deck with water views. The gourmet kitchen shows true pride of ownership. Stunning quartz counters, farmers sink, under cabinet lighting, pantry with pull-out shelving, custom built butlers servery and so much more. The primary suite features a large picture window, 3 piece ensuite and a huge custom-built walk-in closet with shelving. This home also comes with a walk-out basement, large rec room with custom shelving and built-in electric fireplace. Finished laundry room, gym area, and additional storage cabinets and closets, steps to the large double car garage. Loft above garage is 552 square feet, suitable for future possibilities. Thousands in upgrades. (id:47564)
Land & Gate Real Estate Inc.
150 Toscana Drive
Whitby, Ontario
Nestled in the heart of the charming Willows Walk, North Whitby community, this meticulously maintained and thoughtfully updated Halminen-built home provides an opportunity for the perfect family home! Conveniently located just steps to the brand-new daycare and Willows Walk Elementary School, and within walking distance to Sinclair Secondary School. Enter the home and immediately feel at home in the bright and open-concept main floor. The inviting living room offers the warmth of hardwood floors and a cozy gas fireplace. The fully renovated kitchen (2021) features quartz countertops, a generous island with seating for four, stainless steel appliances, pot lighting, and a spacious pantry. The sun-filled breakfast area, framed by Palladium windows, overlooks the backyard. Upstairs, you'll find oversized bedrooms, each with California shutters. The primary ensuite provides a quiet retreat with a walk-in closet and a beautifully renovated 5-piece ensuite (2022), featuring a large walk-in shower and modern finishes. The professionally finished basement (2018) is designed for entertainment and comfort. It includes a large recreation area with a 75 Samsung TV, built-in surround sound, custom lighting, and extra storage. Step outside to professional landscaping and hardscaping (2016), a custom-built garden shed (2014) with a potting bench, lighting, and electrical outlets, and an 18 above-ground pool with a new liner (2022), pool pump (2024), and solar blanket (2024) and composite deck! Additional recent upgrades include a new natural gas furnace, humidifier, A/C (2025) & newly updated Dodds garage doors and garage door openers (2024). All set in a quiet pocket close to shopping, parks, transit, and highways 401/407/412. This home is built for comfort, convenience, and lasting family memories. Homes like this do not come along often! (id:47564)
The Nook Realty Inc.




