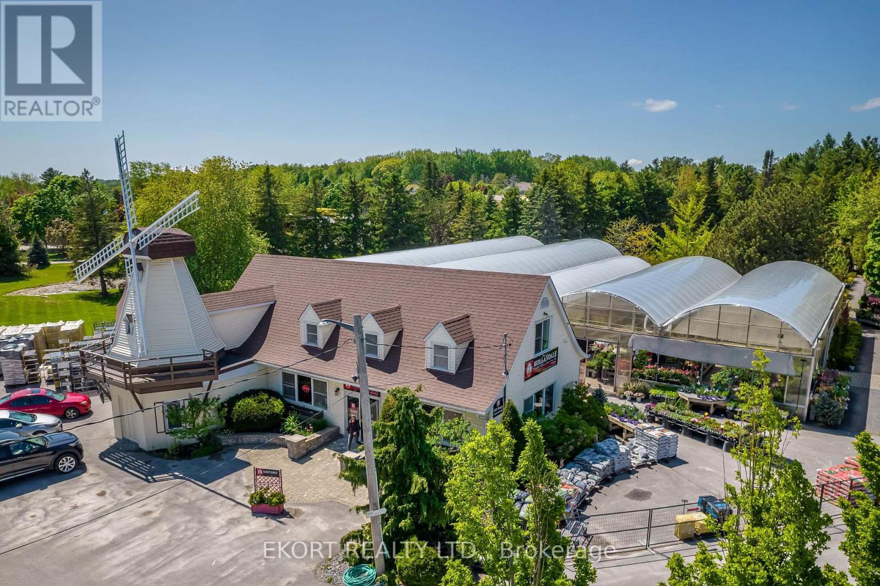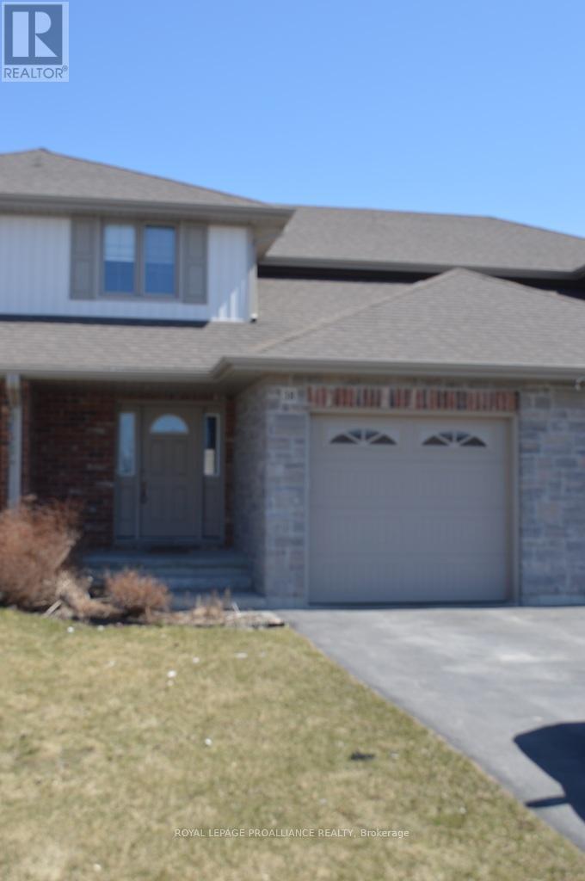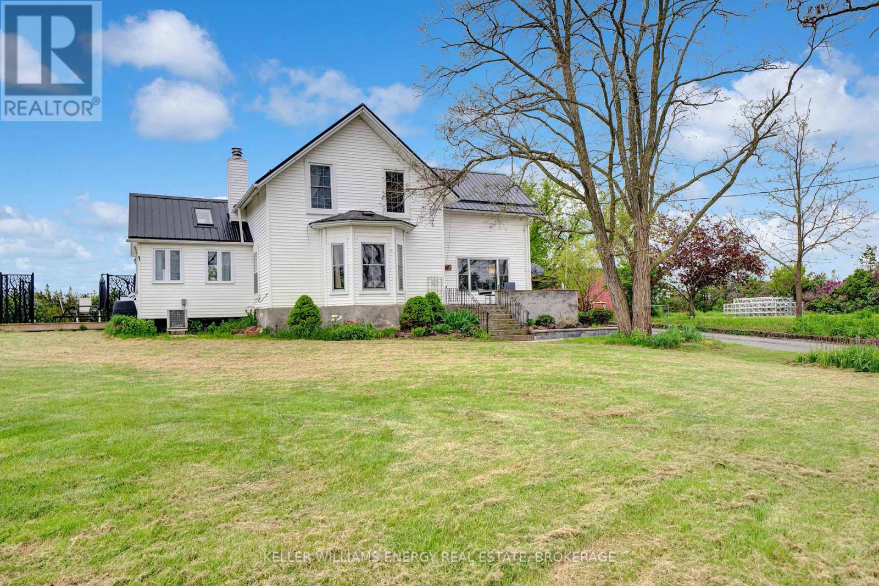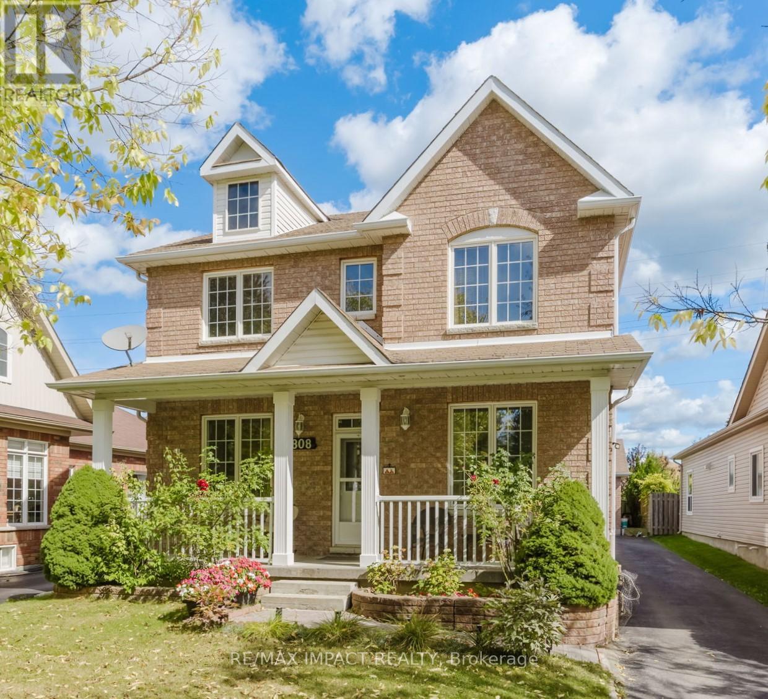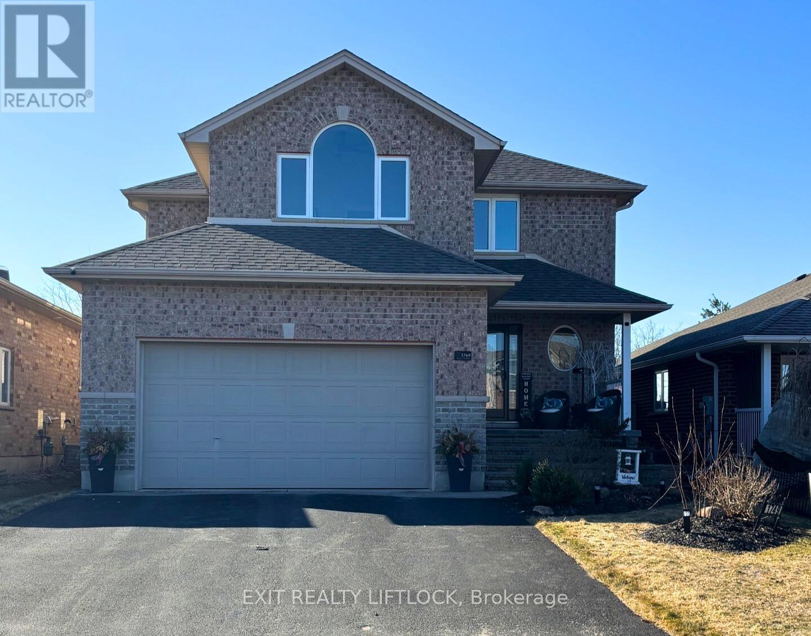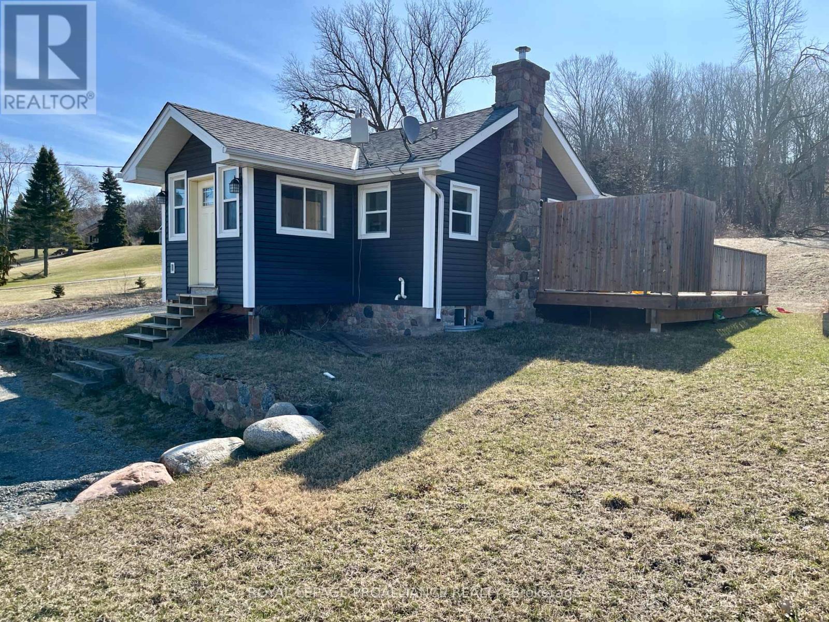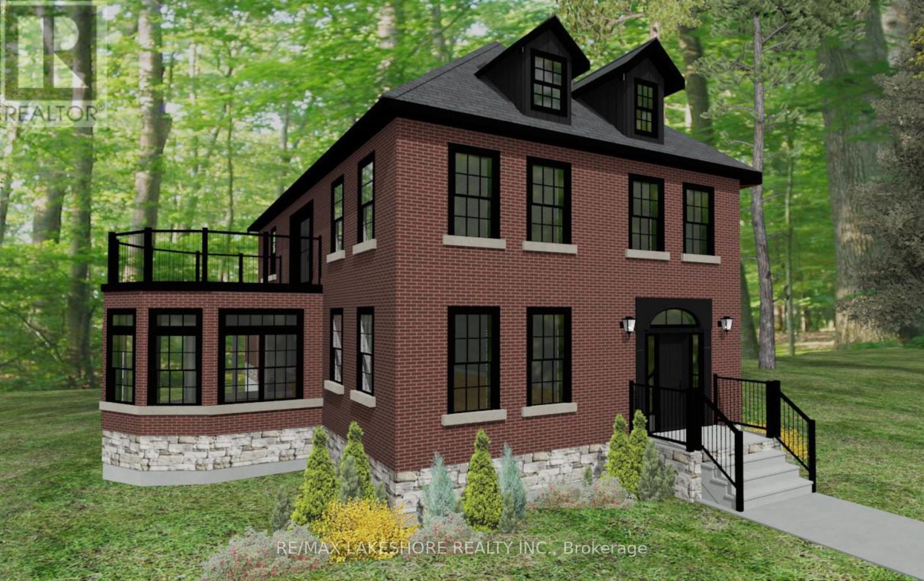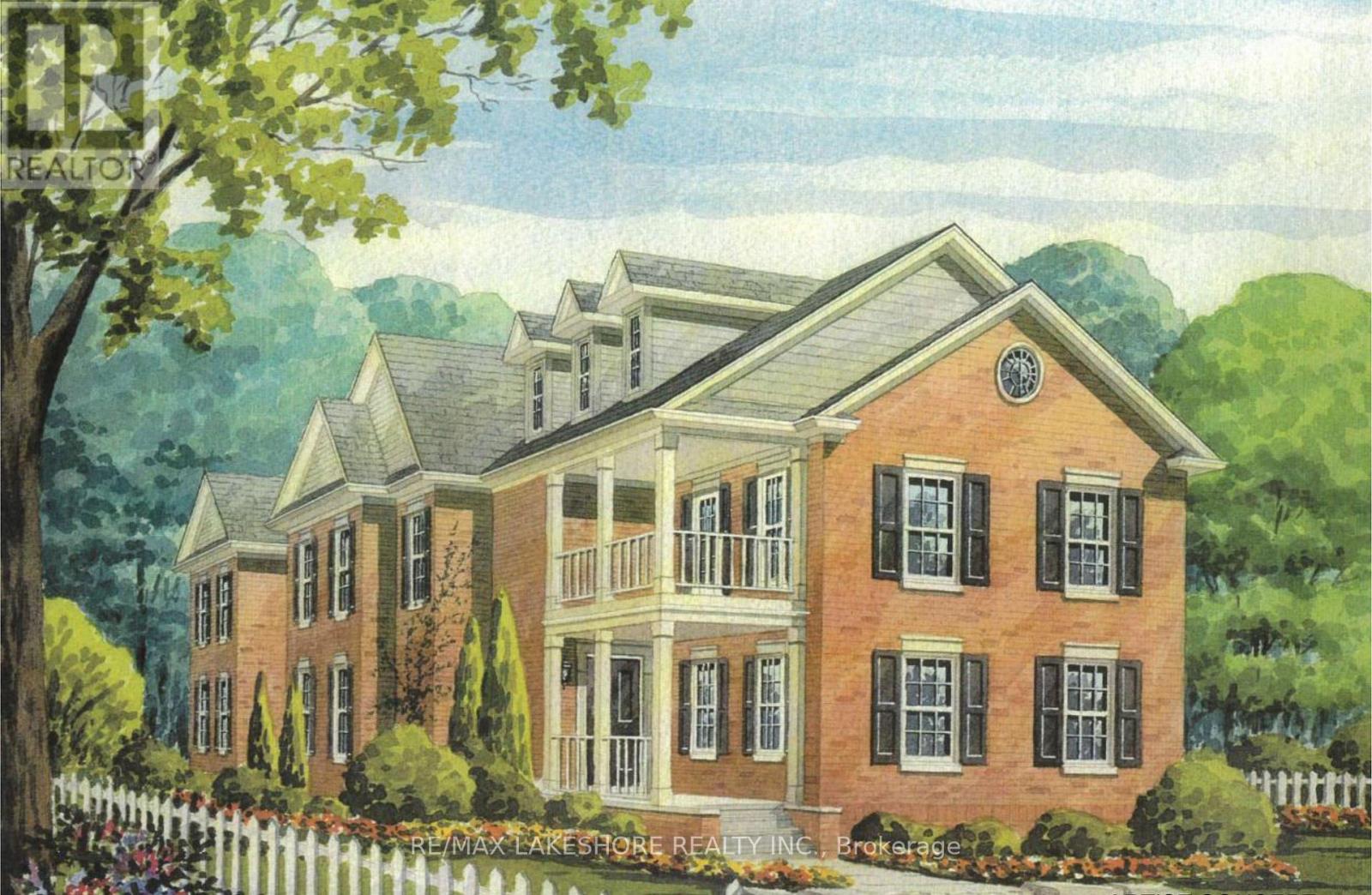 Karla Knows Quinte!
Karla Knows Quinte!23 Glenwood Street
Quinte West, Ontario
Welcome HOME! Built in 2015, 23 Glenwood is a 4 bed, 3.5 bath gorgeous 2 storey home that has everything. Living at the absolute top of the hill, you truly feel like a King and Queen here as you look over the amazing trees and walking trails. Outside, you have MANY upgrades, from the wonderful concrete driveway, stone front walkway, stamped concrete back yard, oversized composite back deck, fully fenced in and LARGE yard, a truly well-built shed on one of the best, solid concrete poured slabs around, true double car garage, and Tesla Level 2 Home Charger. Walking inside, you will be greeted with a large foyer, open concept kitchen, living and dining room, with brand new granite countertops (2023) and a back patio door for easy grilling. Head upstairs to find 3 fantastic bedrooms that overlook the picturesque views, including a huge master bedroom with it's own walk in closet and master ensuite. The basement is a complete living space with new bathroom (2023), bedroom, living room and all while having the piece of mind with the Generac Generator installed in this home. (id:47564)
Century 21 Lanthorn Real Estate Ltd.
16662 Highway 2
Quinte West, Ontario
A great investment opportunity awaits with this commercial property, currently home to Hollandale Landscaping and Garden Centre. Situated on a 5.39-acre lot with 580 feet of frontage, this business has been thriving for over 70 years. Hollandale's legacy as a trusted garden center and landscaping service is well-established, making this an ideal investment for those looking to step into a prosperous business or repurpose the land for other commercial ventures. The asking price includes the land and buildings only, with the equipment and inventory negotiable, providing a turnkey solution or the flexibility to create your own vision. The property features a 1,500 sqft retail storefront, offering a welcoming space for customers and an excellent area for product displays. The retails space then opens up into five greenhouses totaling 8,800 sqft, two of which are heated and ventilated, allowing for year-round operation. There is a 1,000 sqft dry shed with three bay doors, providing substantial room for storing equipment and vehicles. Additionally, there is a 1,200 sqft workshop with a 10x10 drive-in door, perfectly suited for maintenance work or additional workspace needs. Complementing these are two hoop houses, covering a total of 3,800 sqft, offering versatile space for growing or storage. Zoned Commercial Rural (CR) this property allows for a variety of uses, including a banquet hall, a farm produce retail outlet, hotel, building supply outlet, personal service shop, and many more. (id:47564)
Ekort Realty Ltd.
38 Cortland Crescent
Quinte West, Ontario
Welcome to 38 Cortland a townhouse built by Klemencic. Spacious open concept main floor plan with quality kitchen cupboards and easy access to a modern lifestyle. Family room opens to rear deck and fenced yard. Upstairs are two large bedrooms, primary having a 3pce ensuite and large spacious closet. 2nd has a huge walk- in closet. 4pce bath and washer and dryer upstairs too. A full basement with finished 3rd bedroom also having a 3pce ensuite and a separate den which can double as a quiet room. This fine home is located in the West end, with easy access to Walmart, 8 Wing, 401 and the wine country of Prince Edward County. (id:47564)
Royal LePage Proalliance Realty
162 Indian Road
Asphodel-Norwood, Ontario
Gorgeously renovated elevated bungalow with 15 foot waterfront lot on Trent River. This home is sure to impress. Offering 3 main floor bedrooms, including a primary bedroom with 4 piece ensuite. An additional 4 piece bath, freshly upgraded kitchen with stainless appliances, bright and open living room with electric fireplace and walkout to brand new deck that is perfect for watching the sunset. The lower level offers a newly renovated in-law suite with kitchenette, beautiful 3 piece bath, rec room room with electric fireplace, completely separate entrance and designated parking. Don't forget about the oversized 2 car garage with workshop and 220 amp service. The house is also wired for a generator with a separate panel. Additionally, there is a cute 110 sq. ft. garden shed that matches the house. Asphodel Heights provides a private boat launch and park for home owners in this area. What a great place to raise a family or even retire to! (id:47564)
Bowes & Cocks Limited
1727 County Road 14 Road
Prince Edward County, Ontario
Welcome to 1727 County Road 14, Prince Edward County, this remarkable property presents a rare blend of historical charm and modern entrepreneurship. Spanning 14 acres, this estate offers an updated century home, a bespoke short-term accommodation business, a renovated event-ready barn, and an updated century home with water views. The main residence is a three-bedroom century home that has been updated while maintaining its historic charm. The updated kitchen features an abundance of cabinets and a large farmhouse apron-front fireclay sink. The kitchen overlooks the family room with a cozy wood-burning fireplace, while the separate dining room and formal living room offer incredible outdoor views. Upstairs, you'll find three large bedrooms, an office, and a charming 3-piece bathroom with a freestanding soaker bathtub. A unique highlight of this property is its innovative short-term rental setup, consisting of four converted sea containers. Three accommodation containers each offer stunning one-bedroom suites with exceptional views from their private decks. The fourth container serves as a communal kitchen area, ideal for guest interactions. Added luxuries include sunbathing deck and a fire pit. The spectacular renovated barn has been professionally engineered and updated to cater to events. It features modern washrooms, poured concrete floors, and sturdy staircases and railings while maintaining the rustic aesthetics and history of the structure. This versatile space is perfect for weddings, retreats, or any significant gatherings, making it an invaluable asset for both private use and potential business opportunities. Discover all the potential waiting to be unlocked in this Prince Edward County haven. Your dream of an idyllic countryside life, with a flourishing business, awaits. Come explore this property today, and you too can call the County home! (id:47564)
Keller Williams Energy Real Estate
1727 County 14 Road
Prince Edward County, Ontario
Welcome to 1727 County Road 14, Prince Edward County, this remarkable property presents a rare blend of historical charm and modern entrepreneurship. Spanning 14 acres, this estate offers an updated century home, a bespoke short-term accommodation space, a renovated barn, and an updated century home with water views. The main residence is a three-bedroom century home that has been updated while maintaining its historic charm. The updated kitchen features an abundance of cabinets and a large farmhouse apron-front fireclay sink. The kitchen overlooks the family room with a cozy wood-burning fireplace, while the separate dining room and formal living room offer incredible outdoor views. Upstairs, you'll find three large bedrooms, an office, and a charming 3-piece bathroom with a freestanding soaker bathtub. A unique highlight of this property is its innovative sea cans, consisting of four converted containers. Three accommodation containers each offer stunning one-bedroom suites with exceptional views from their private decks. The fourth container serves as a communal kitchen area, ideal for guest interactions. Added luxuries include sunbathing deck and a fire pit. The spectacular renovated barn has been professionally engineered and updated. It features modern washrooms, poured concrete floors, and sturdy staircases and railings while maintaining the rustic aesthetics and history of the structure. Discover all the potential waiting to be unlocked in this Prince Edward County haven. Your dream of an idyllic countryside life awaits. Come explore this property today, and you too can call the County home! (id:47564)
Keller Williams Energy Real Estate
808 Prince Of Wales Drive
Cobourg, Ontario
Discover Your Dream Home: Where Comfort Meets Convenience. Imagine sipping your favorite beverage on your front porch, watching the sunset as it casts a golden glow across the park. This lovely home is perfectly situated close to shopping, restaurants, and the hospital, with easy access to the 401 for effortless commuting. Step inside this spacious residence designed for comfort and entertaining. Host family gatherings in the elegant formal living and dining rooms, or whip up culinary delights in the gourmet kitchen, featuring a pantry and new fridge. The kitchen flows seamlessly into the cozy family room, complete with a walkout to your private deck perfect for summer barbecues and peaceful evenings. Retreat to the dreamy primary bedroom, which boasts a luxurious four-piece en suite. Upstairs, you'll find two additional bedrooms, a four-piece bath, and a convenient laundry room. The lower level is an entertainment haven, featuring a large rec room equipped with a projector screen ideal for family movie nights. An additional office space, currently used as a 4th bedroom, and a three-piece bath provide extra flexibility. A unique walk-up side entrance opens up even more possibilities for your family. With four bathrooms throughout, this lovely family home offers both space and comfort. Enjoy serene moments in your expansive garden or take advantage of the scenic walking paths right behind your home. Dont miss your chance to make this charming residence yours! Schedule a viewing today and start envisioning your life in this wonderful space. (id:47564)
RE/MAX Impact Realty
RE/MAX Lakeshore Realty Inc.
1749 Keppler Crescent
Peterborough West, Ontario
AN OASIS IN THE CITY! This former model home has over 3000 Sq feet of finished living space. 3 bedrooms and upper level family room. Lower level offers another family room, separate recreation room with full bathroom, large storage space and extra bedroom. The impressive kitchen creates the center that lets the soul of this family oriented home shine. Open concept living room with gas fireplace, separate dining room for entertaining. Plenty of south facing windows add sparkle and extra light. Covered porch with seating area overlooks the fenced private yard which backs onto greenspace. Inground 16x30 kidney shaped saltwater pool, spacious patio area and 8-person hot tub, truly makes this your city hideaway. Definitely a must to View and Love! (id:47564)
Exit Realty Liftlock
96 Aranda Way
Brighton, Ontario
This stunning 2023 custom-built home offers a perfect blend of modern comfort and serene country living. Featuring 3 spacious bedrooms, 2.5 luxurious bathrooms, and high-end finishes throughout, this property offers a sophisticated retreat in a quiet neighbourhood surrounded by picturesque farmland. The main floor offers an open layout with breathtaking views and seamless access to outdoor living. Easy access to the covered back porch, which includes a screened-in section for relaxing or entertaining and a sunken hot tub just steps from the patio doors. The upper level boasts 3 large bedrooms and 2 luxuriously finished bathrooms. The unfinished basement has 9 ft ceilings and a rough-in for a 3 pc bathroom, providing endless possibilities. This energy-efficient home is heated and cooled by a heat pump system, with a cozy wood stove as a secondary heat source. **EXTRAS** Nestled in the charming community of Codrington, youre minutes from a vibrant farmers market and centrally located to Brighton, Warkworth, and Campbellford, while offering privacy and a stunning horizon overlooking the Northumberland Hills (id:47564)
Exp Realty
103 - 145 Farley Avenue
Belleville, Ontario
The Trillium Grande!! This stunning condominium offering 1527 sq ft of living space on the main level PLUS an additional 1440 sq ft in lower level with walk out!! Enter into the open concept main level with wide plank vinyl flooring into the functional kitchen with white cabinetry and island with breakfast bar. The bright living room has a large window overlooking the private patio. The main level also features 2 bright, spacious bedrooms and 2 baths, including the spacious primary suite with ensuite bath and walk in closet. Even more space on the lower level with a Rec room (currently being used as a bedroom) with walk out, 3 piece bath, hobby room or office and tons of storage. Unfinished area could be finished for more living space. Unit also includes 2 parking spots, very well maintained and secure building, with beautiful gardens and offering an exercise and party room. (id:47564)
Royal LePage Proalliance Realty
2237 County Rd 3
Prince Edward County, Ontario
Location, location, location! Nestled in the heart of Prince Edward County, just minutes from Belleville or Trenton, this enchanting property on Rednersville Rd offers the perfect blend of tranquility and convenience. Spanning approximately 20 acres, it boasts a lush wooded area with scenic trails for walking or ATV adventures, abundant wildlife, a reliable drilled well, and a newer septic system. The recently renovated home features elegant tray ceilings, ambient pot lights, sleek laminate floors, a spacious bedroom with a vaulted ceiling and walk-in closet, a stunning modern bathroom with his and her sinks and a tile floor, stainless steel appliances, updated windows and doors, a cozy wood fireplace, and a main floor laundry room with a propane dryer. With Fibe internet available, working from home is a breeze. Step out onto the expansive deck to soak in the breathtaking views and unwind. Experience effortless, affordable living while dreaming of building your dream home atop the land, offering panoramic views of the Bay of Quinte. Embrace the County Lifestyle and savor all that the Bay of Quinte has to offer. (id:47564)
Royal LePage Proalliance Realty
262 Johnston Road
Centre Hastings, Ontario
The Ideal Combination of Tranquility and Convenience. This pristine 2-acre lot offers an ideal setting for your dream home, combining tranquility with convenience. Located just 15 minutes from Tweed and 20 minutes from Belleville, the property is surrounded by mature trees and natural beauty. A gentle hill enhances the serene atmosphere, providing the perfect backdrop for your new home. Ready for development, the lot comes equipped with a drilled well and hydro at the lot line.Thoughtful additions, including partial fencing, a gated entrance, and an established driveway, ensure easy access. Outdoor enthusiasts will enjoy nearby nature trails, and families will appreciate the convenience of a school bus route and garbage/recycling services. Key Features: Property taxes to be assessed, Karst Assessment completed, Conservation Authority Approved. Don't miss this rare opportunity to create your own private retreat in a peaceful, well-situated location. Start building the lifestyle you've always dreamed of today! (id:47564)
Exit Realty Group
1 - 256 Coleman Street
Belleville, Ontario
Fully remodeled ground floor two-bedroom unit equipped with high ceilings, modern fixtures and appliances. This unit is fully self-contained, offering a separate entrance and separate heating and cooling controls. One parking space allocated at no additional charge. Tenant responsible for water, electricity and tenant insurance. Available August 1st. Rental application, proof of income and credit report required. (id:47564)
RE/MAX Quinte Ltd.
602 - 0 Ocean Azure Building
Roatan, Ontario
Discover the perfect balance between comfort, luxury and sustainability in this exclusive 2-bedroom, 2 bathroom condominium located in Lundy's Village Community, a prestigious gated community in Roatan. Currently under construction (completion expected to be October 2025) and sized at 1,192 sq ft (110.75M sq), this ground level unit has calming views of the canopy of tropical flora and fauna. This space has been designed and built with high-quality materials and luxurious finishes. Some of the stylish finishes include porcelain tile flooring and shower areas, glass -enclosed showers, a modern kitchen with included appliances, a fully equipped laundry center, bathroom vanities with mirrors, spacious closets, elegant doors and air conditioning in the main areas for ultimate comfort. enjoy a spacious private terrace wit garden, perfect for relaxing and connecting with the tropical surroundings. The building features underground parking, an elevator and a cistern for rainwater collection, integrating convenience and sustainability into your new home. Ludy's Village Community offers a unique living experience with 24/7 security, a modern camera system and an electronic community access system, ensuring tranquility and exclusivity. Additionally, it includes a community pool surrounded by lush greenery and a nearby beach club with a restaurant and bar for enjoying the Caribbean lifestyle. (id:47564)
RE/MAX All-Stars Realty Inc.
603 - 0 Ocean Azure Building
Roatan, Ontario
Discover the perfect balance between comfort, luxury and sustainability in this exclusive 2-bedroom, 2 bathroom condominium located in Ludy's Village Community, a prestigious gated community in Roatan. Currently under construction (completion expected to be October 2025) and sized at 1,192 sq ft (110.75m sq), this second level unit has tantalizing views of the Caribbean Sea over the calming vistas of the canopy of tropical flora and fauna as well. This space has been designed and built with high-quality materials and luxurious finishes. Some of the stylish finishes include porcelain tile flooring and shower areas, glass-enclosed showers, a modern kitchen with included appliances, a fully equipped laundry center, bathroom vanities with mirrors, spacious closets, elegant doors, and air conditioning in the main areas for ultimate comfort. Enjoy a spacious private terrace with a garden or ocean view, perfect for relaxing and connecting with the tropical surroundings. The building features underground parking, an elevator, and a cistern for rainwater collection, integrating convenience and sustainability into your new home. Ludy's Village Community offers a unique living experience with 24/7 security, a modern camera system and an electronic community access system, ensuring tranquility and exclusivity. Additionally, it includes a community pool surrounded by lush greenery and a nearby beach club with a restaurant and bar for enjoying the Caribbean lifestyle. (id:47564)
RE/MAX All-Stars Realty Inc.
Lot 2 Vansickle Road N
Marmora And Lake, Ontario
Ready for your new build. Almost 3 acres backing onto natural privacy. This lot fronts on a year round municipally maintained road and is a school bus route. A building location has been cleared and a gravel drive way is in place. Just a short drive down the road takes you to pristine Cordova Lake. Whether you are looking for a year-round home, cottage or recreational space, this lot hs the work done to start construction. (id:47564)
Royal LePage Proalliance Realty
25363 Highway 62 S
Bancroft, Ontario
Welcome to your oasis! This 2+ acre waterfront lot is the perfect canvas for your future home. Nestled beside a large natural pond, this setting offers a peaceful retreat while still being conveniently close to local amenities. With easy access to the highway, you can enjoy both the serenity of nature and the convenience of nearby shopping, dining, and recreational opportunities. It is a great location to balance an occupational commute and ideal privacy to build a forever home. Don't miss this opportunity to create your personal oasis!10 minutes to Bancroft, 1 hour to the highway 401. (id:47564)
Century 21 Granite Realty Group Inc.
98 Peepy Horn Road
Marmora And Lake, Ontario
Crowe Lake deeded access - This 3 bedroom cottage is very close to shared access to the lake. Waterfront usage without waterfront taxes! The lakefront area is very level and the waterfront is sandy and shallow so very kid friendly. An open concept cottage with living room, dining room, kitchen and a 3 piece bathroom. Large front deck for relaxing and entertaining. Most of thefurniture and appliances are included. Cottage is on a year round Municipal road and only 20 minutes to Madoc and approximately 50 minutes to Belleville. All of your shopping needs are covered. A new septic was installed in 2021, a new drilled well in 2013, shingles were replaced in 2010 and hot water tank is owned. Hydro is approx $870 per year. Wood stove is not WETT certified, 100 amp service. Deeded shared access is beside #127 Peepy Horn Road. (id:47564)
RE/MAX Country Classics Ltd.
0 Gelert Road
Minden Hills, Ontario
Nestled in the lush forests of Haliburton County, this beautiful 7.119-acre mostly flat/level property has year-roundroad access and southern exposure. The property abuts a small lake. It's conveniently located just 10 minutes from downtown Minden, providing easy access to shopping and amenities while offering the peace and tranquility of nature. The lot features a driveway leading to a partially cleared site, ideal for building a dream home with picturesque forest views and serene country living. There is no natural gas service in the area. There is hydro service that runs on the north side of Gelert Rd; the homeowner to the north has a line that is fed from Gelert Rd and travels the length of the shared driveway to his home. There is no city water supply; homes are supplied by wells. There is no sewer service as the homes have septic beds. Minden Hills is a township in Haliburton County, known for its scenic landscapes and vibrant arts community. The area offers a variety of recreational activities, including ATV trails, snowmobile trails, hiking, boating, and fishing, making it a popular destination for outdoor enthusiasts. The township is also home to cultural attractions such as the Minden Hills Cultural Centre, which includes the Agnes Jamieson Gallery and the Minden Hills Museum. **EXTRAS** Follow Gelert Road From County Road #121 to 1175 Gelert Road Turn left to property; do not park at the end of the court (that is private property); park in front of the property on either side of the road. Gate is not locked and can be opened to access this property. (id:47564)
Exp Realty
198 Suzanne Mess Boulevard
Cobourg, Ontario
Stalwood Homes, one of Northumberland County's renowned Builders and Developers, is proposing to build the Vaughan Estate model at 198 Suzanne Mess Blvd., which is located at CEDAR SHORE; a unique enclave of singular, custom built executive homes. Timeless and traditional in its architectural design, the Vaughan Estate features a welcoming foyer, an expansive, formal dining room and a classic conservatory. The open concept gourmet kitchen leads to a stunning great room, perfect for family reunions and leisurely, informal entertaining. The main floor also provides a convenient two piece powder room, and the laundry/mudroom gives you easy access to the two car attached garage. Ascend the semi-circular staircase and discover a spacious lounge; a tranquil family retreat area, with access to a sweeping, crescent shaped balcony which offers a space to enjoy the sun. The private, primary bedroom with a large walk-in closet and a 5-piece ensuite; complete with a soaker tub, a vanity with double sinks and an elegant glassed in shower is simply extraordinary. The additional two bedrooms are thoughtfully designed to mirror each other and shares an appropriate, well appointed 4-piece bathroom. In short, when built, this residence will transcend mere housing, it will be a sanctuary where elegance and comfort intertwine to enhance your lifestyle. If you're searching for a desirable lakeside neighbourhood, CEDAR SHORE is situated at the western boundary of the historic Town of Cobourg on the picturesque north shore of Lake Ontario. Located a short drive to Cobourg's Heritage District, vigorous downtown, magnificent library and Cobourg's renowned waterfront, CEDAR SHORE will, without a doubt become the address of choice for discerning Buyers searching for a rewarding home ownership experience. (id:47564)
RE/MAX Lakeshore Realty Inc.
598 Osler Court
Cobourg, Ontario
Stalwood Homes, one of Northumberland Countys renowned Builders and Developers, is proposing to build the Lakeview Estate model at 598 Osler Court which is located at CEDAR SHORE; a unique enclave of singular, custom built executive homes. The Lakeview Estate is elegant in design and features a timeless layout that includes a formal living room and an inviting dining room. As you move through the space, you'll encounter the open-concept gourmet kitchen, and a wonderful family room, ideal for special gatherings and creating cherished memories. Next to the kitchens eating area, you'll find a convenient two-piece powder room, easily accessible from the attached two-car garage. On the second floor, the spacious primary bedroom features a walk-in closet and a luxurious five-piece ensuite bathroom, complete with a generous soaker tub, double vanity, and stylish glass shower. The additional bedrooms are thoughtfully designed to complement each other and share a well-appointed four-piece bathroom; the laundry facilities are conveniently located on this level. This residence transcends being merely a house; it serves as a sanctuary where elegance and comfort merge to enhance your daily life. Whether you're hosting lively gatherings or enjoying tranquil moments in peaceful surroundings, this magnificent residence provides the perfect setting for any occasion. Here, you're not just buying a home; you're adopting a lifestyle filled with beauty, serenity, and limitless enjoyment. If you're searching for a desirable lakeside neighbourhood, CEDAR SHORE is situated at the western boundary of the historic Town of Cobourg on the picturesque north shore of Lake Ontario. Located a short drive to Cobourg's Heritage District, vigorous downtown, magnificent library and Cobourg's renowned waterfront, CEDAR SHORE will, without a doubt become the address of choice for discerning Buyers searching for a rewarding home ownership experience. (id:47564)
RE/MAX Lakeshore Realty Inc.
12 Pond Street
Trent Hills, Ontario
Experience the incredible Trent River lifestyle overlooking Lock 18! Ready to move in, this stunning 2-bedroom bungalow townhome is surrounded by water and perfectly situated in the charming town of Hastings. Enjoy the convenience of being within walking distance to local restaurants and shops. This home offers an array of premium features, including hardwood flooring throughout, quartz countertops in the kitchen and bathrooms, upgraded interior doors with matte black lever hardware and stainless steel kitchen appliances. The main floor boasts 9' ceilings, upgraded trim, and smooth ceilings, complemented by several LED pot lights. The kitchen is a chef's dream, featuring a spacious island perfect for entertaining. There is also an option to finish the basement, adding over 2,400 square feet of total living space. (id:47564)
Royal LePage Frank Real Estate
32 Pond Street
Trent Hills, Ontario
Step into our beautifully upgraded Model Home, a 3-bedroom bungaloft townhome in the charming town of Hastings. This exquisite residence offers over 3,000 square feet of fully finished living space, complete with stunning river views and multiple outdoor retreats. Enjoy the luxury of a fully finished walk-out basement, a walk-out from the main floor to a spacious deck, and a walk-out from the upper loft to a covered balcony, all overlooking the serene Trent River and Lock 18. Every detail of this home exudes elegance, from the hardwood flooring and quartz countertops in the kitchen and bathrooms to the sleek stainless steel kitchen appliances. The main floor impresses with its 9' ceilings, a hardwood staircase with iron pickets, upgraded trim, smooth ceilings, and an abundance of LED pot lights that brighten the space. The kitchen, featuring a generous island, is designed for effortless entertaining. The fully finished basement is a showstopper, featuring built-in cabinetry, a large island, a cozy gas fireplace, and a 4-piece bath. Its the perfect space for hosting gatherings. Live your dream on the water in Hastings, where luxury and nature come together in perfect harmony. (id:47564)
Royal LePage Frank Real Estate
305 - 552 Dundas Street E
Whitby, Ontario
Well maintained quiet building with mature clientele. Convenient location: on bus route, close to all amenities. Easy access to HWY 401 exit & GO station. Bright spacious apartment with walkout to balcony. One parking spot included in rent, additional parking $80/month. No pets, some tenant allergic. (id:47564)
Royal LePage Frank Real Estate



