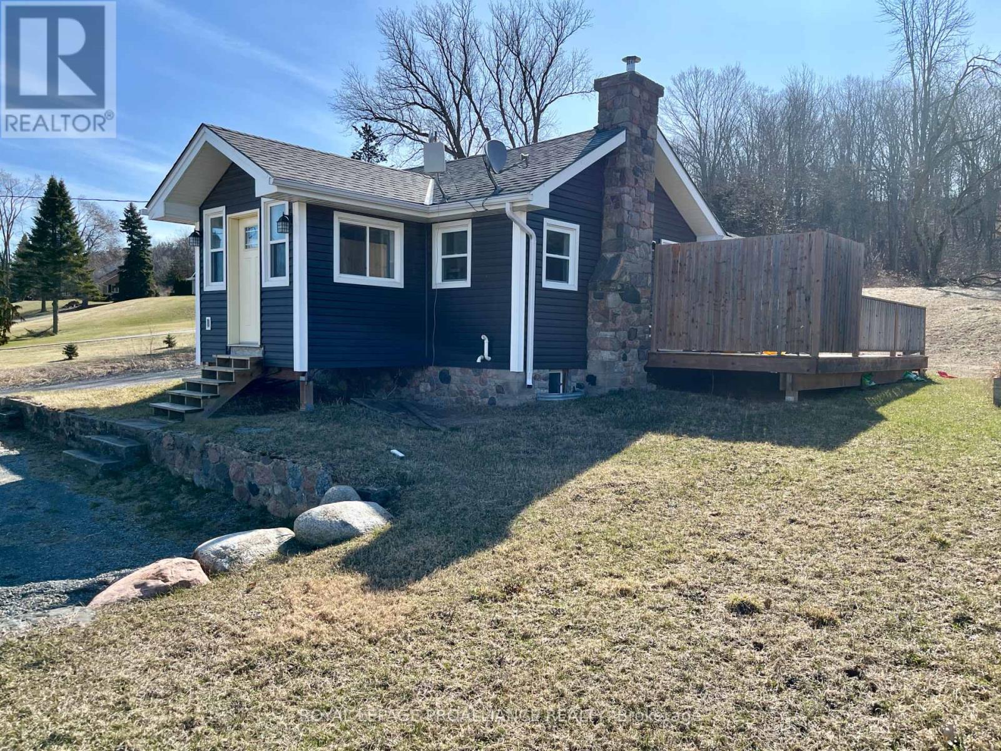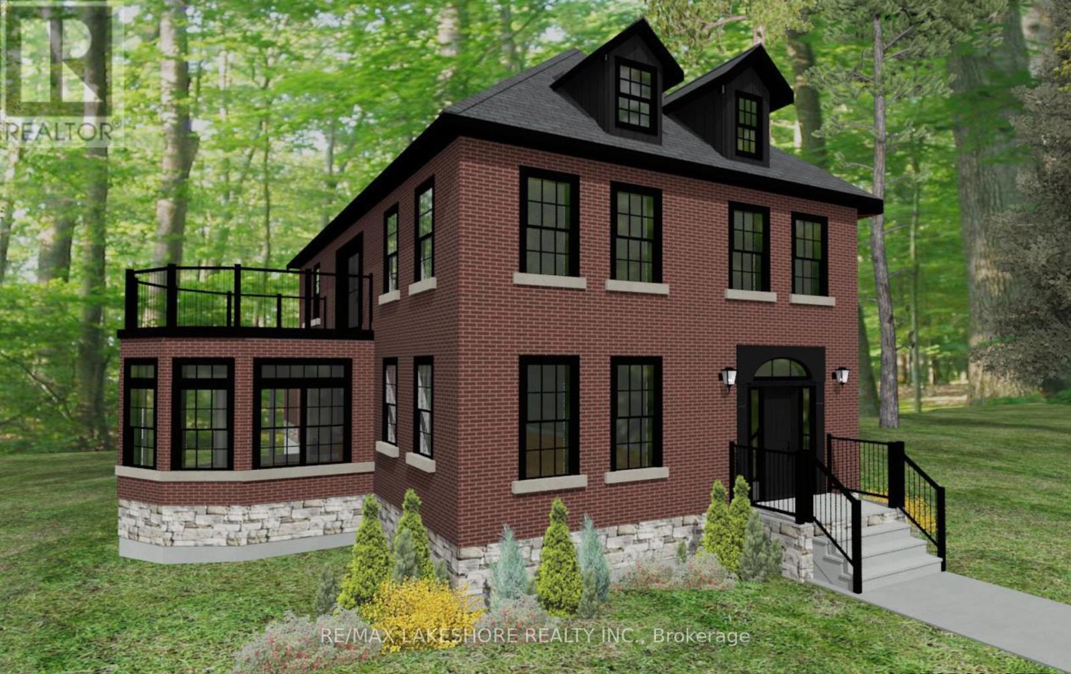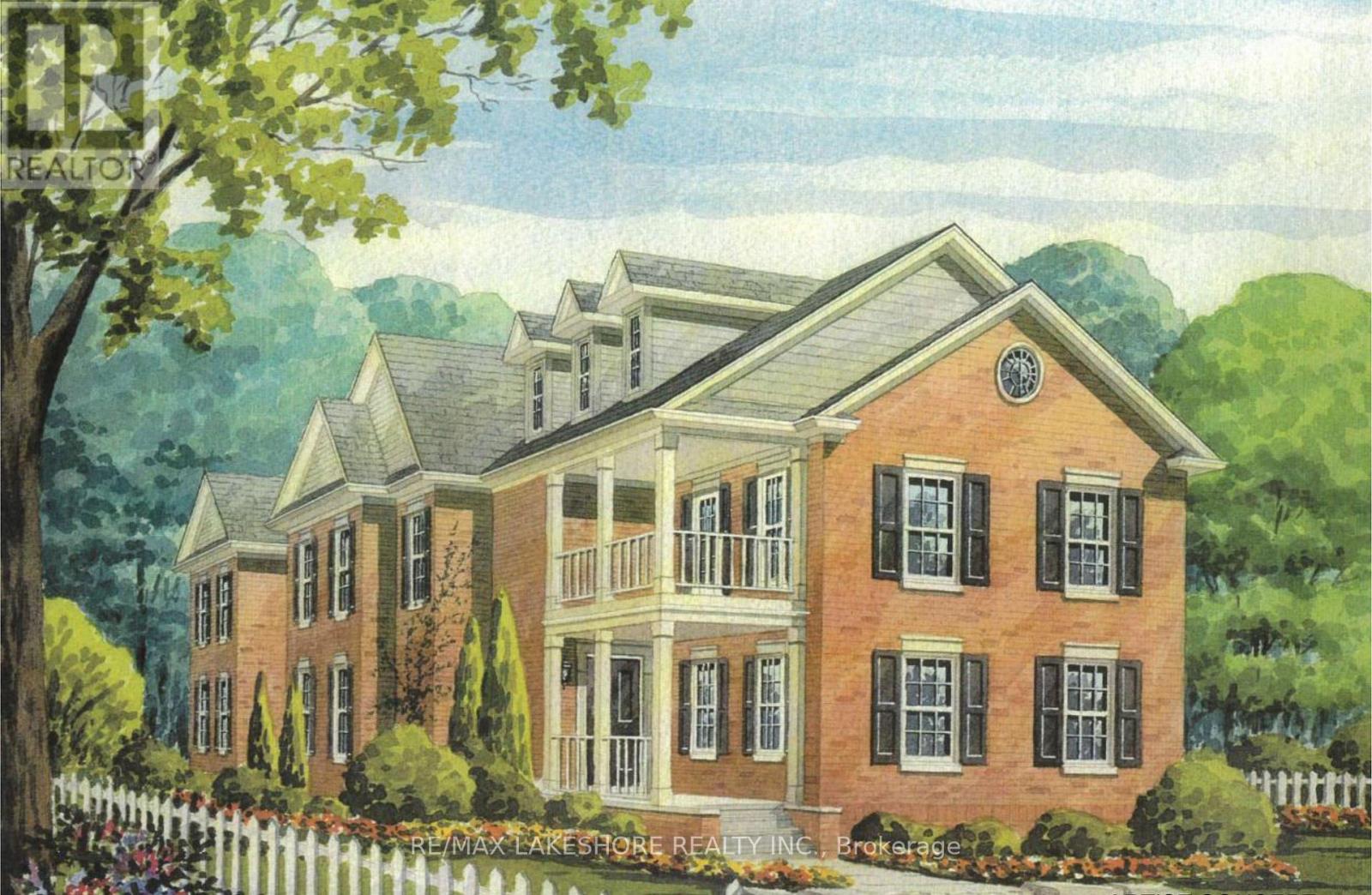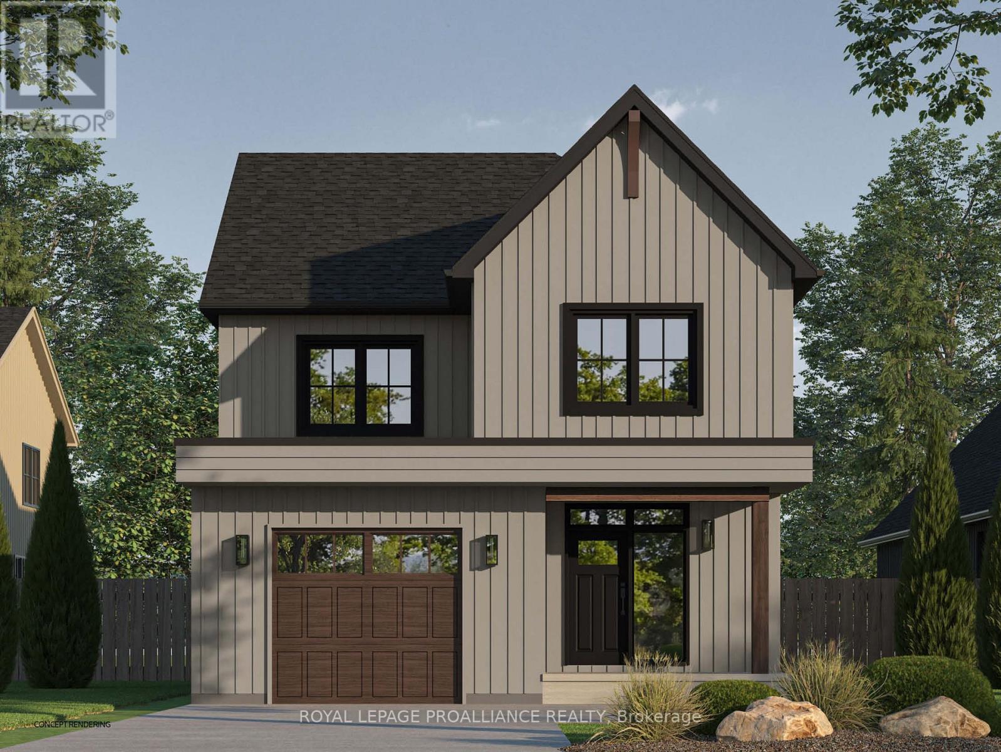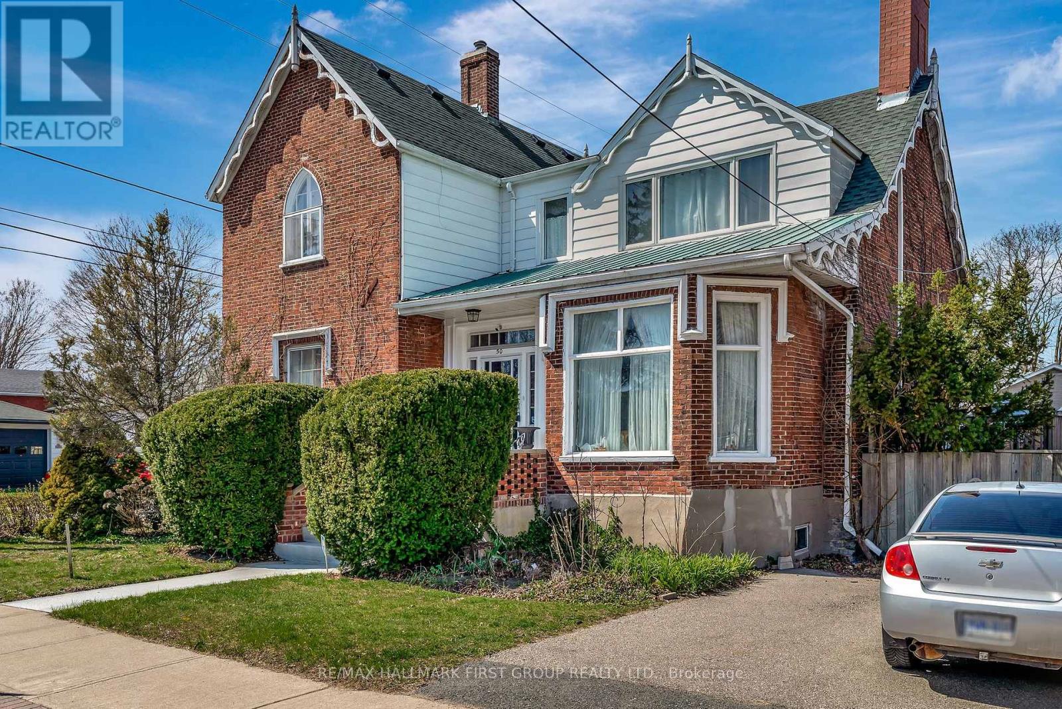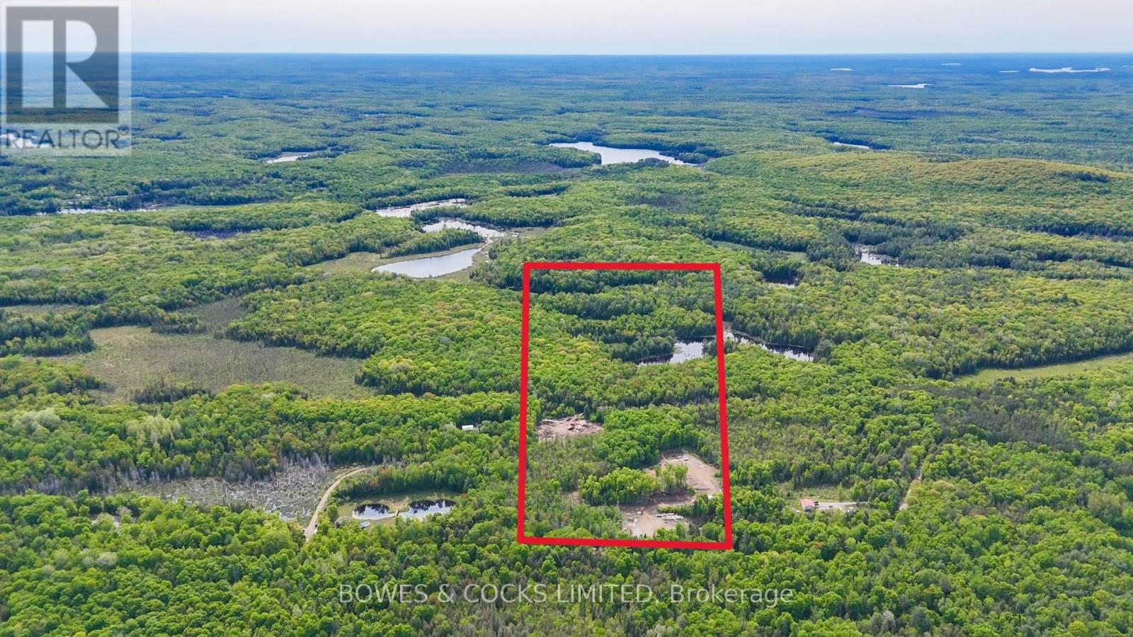 Karla Knows Quinte!
Karla Knows Quinte!103 - 145 Farley Avenue
Belleville, Ontario
The Trillium Grande!! This stunning condominium offering 1527 sq ft of living space on the main level PLUS an additional 1440 sq ft in lower level with walk out!! Enter into the open concept main level with wide plank vinyl flooring into the functional kitchen with white cabinetry and island with breakfast bar. The bright living room has a large window overlooking the private patio. The main level also features 2 bright, spacious bedrooms and 2 baths, including the spacious primary suite with ensuite bath and walk in closet. Even more space on the lower level with a Rec room (currently being used as a bedroom) with walk out, 3 piece bath, hobby room or office and tons of storage. Unfinished area could be finished for more living space. Unit also includes 2 parking spots, very well maintained and secure building, with beautiful gardens and offering an exercise and party room. (id:47564)
Royal LePage Proalliance Realty
2237 County Rd 3
Prince Edward County, Ontario
Location, location, location! Nestled in the heart of Prince Edward County, just minutes from Belleville or Trenton, this enchanting property on Rednersville Rd offers the perfect blend of tranquility and convenience. Spanning approximately 20 acres, it boasts a lush wooded area with scenic trails for walking or ATV adventures, abundant wildlife, a reliable drilled well, and a newer septic system. The recently renovated home features elegant tray ceilings, ambient pot lights, sleek laminate floors, a spacious bedroom with a vaulted ceiling and walk-in closet, a stunning modern bathroom with his and her sinks and a tile floor, stainless steel appliances, updated windows and doors, a cozy wood fireplace, and a main floor laundry room with a propane dryer. With Fibe internet available, working from home is a breeze. Step out onto the expansive deck to soak in the breathtaking views and unwind. Experience effortless, affordable living while dreaming of building your dream home atop the land, offering panoramic views of the Bay of Quinte. Embrace the County Lifestyle and savor all that the Bay of Quinte has to offer. (id:47564)
Royal LePage Proalliance Realty
262 Johnston Road
Centre Hastings, Ontario
The Ideal Combination of Tranquility and Convenience. This pristine 2-acre lot offers an ideal setting for your dream home, combining tranquility with convenience. Located just 15 minutes from Tweed and 20 minutes from Belleville, the property is surrounded by mature trees and natural beauty. A gentle hill enhances the serene atmosphere, providing the perfect backdrop for your new home. Ready for development, the lot comes equipped with a drilled well and hydro at the lot line.Thoughtful additions, including partial fencing, a gated entrance, and an established driveway, ensure easy access. Outdoor enthusiasts will enjoy nearby nature trails, and families will appreciate the convenience of a school bus route and garbage/recycling services. Key Features: Property taxes to be assessed, Karst Assessment completed, Conservation Authority Approved. Don't miss this rare opportunity to create your own private retreat in a peaceful, well-situated location. Start building the lifestyle you've always dreamed of today! (id:47564)
Exit Realty Group
1 - 256 Coleman Street
Belleville, Ontario
Fully remodeled ground floor two-bedroom unit equipped with high ceilings, modern fixtures and appliances. This unit is fully self-contained, offering a separate entrance and separate heating and cooling controls. One parking space allocated at no additional charge. Tenant responsible for water, electricity and tenant insurance. Available August 1st. Rental application, proof of income and credit report required. (id:47564)
RE/MAX Quinte Ltd.
602 - 0 Ocean Azure Building
Roatan, Ontario
Discover the perfect balance between comfort, luxury and sustainability in this exclusive 2-bedroom, 2 bathroom condominium located in Lundy's Village Community, a prestigious gated community in Roatan. Currently under construction (completion expected to be October 2025) and sized at 1,192 sq ft (110.75M sq), this ground level unit has calming views of the canopy of tropical flora and fauna. This space has been designed and built with high-quality materials and luxurious finishes. Some of the stylish finishes include porcelain tile flooring and shower areas, glass -enclosed showers, a modern kitchen with included appliances, a fully equipped laundry center, bathroom vanities with mirrors, spacious closets, elegant doors and air conditioning in the main areas for ultimate comfort. enjoy a spacious private terrace wit garden, perfect for relaxing and connecting with the tropical surroundings. The building features underground parking, an elevator and a cistern for rainwater collection, integrating convenience and sustainability into your new home. Ludy's Village Community offers a unique living experience with 24/7 security, a modern camera system and an electronic community access system, ensuring tranquility and exclusivity. Additionally, it includes a community pool surrounded by lush greenery and a nearby beach club with a restaurant and bar for enjoying the Caribbean lifestyle. (id:47564)
RE/MAX All-Stars Realty Inc.
603 - 0 Ocean Azure Building
Roatan, Ontario
Discover the perfect balance between comfort, luxury and sustainability in this exclusive 2-bedroom, 2 bathroom condominium located in Ludy's Village Community, a prestigious gated community in Roatan. Currently under construction (completion expected to be October 2025) and sized at 1,192 sq ft (110.75m sq), this second level unit has tantalizing views of the Caribbean Sea over the calming vistas of the canopy of tropical flora and fauna as well. This space has been designed and built with high-quality materials and luxurious finishes. Some of the stylish finishes include porcelain tile flooring and shower areas, glass-enclosed showers, a modern kitchen with included appliances, a fully equipped laundry center, bathroom vanities with mirrors, spacious closets, elegant doors, and air conditioning in the main areas for ultimate comfort. Enjoy a spacious private terrace with a garden or ocean view, perfect for relaxing and connecting with the tropical surroundings. The building features underground parking, an elevator, and a cistern for rainwater collection, integrating convenience and sustainability into your new home. Ludy's Village Community offers a unique living experience with 24/7 security, a modern camera system and an electronic community access system, ensuring tranquility and exclusivity. Additionally, it includes a community pool surrounded by lush greenery and a nearby beach club with a restaurant and bar for enjoying the Caribbean lifestyle. (id:47564)
RE/MAX All-Stars Realty Inc.
Lot 2 Vansickle Road N
Marmora And Lake, Ontario
Ready for your new build. Almost 3 acres backing onto natural privacy. This lot fronts on a year round municipally maintained road and is a school bus route. A building location has been cleared and a gravel drive way is in place. Just a short drive down the road takes you to pristine Cordova Lake. Whether you are looking for a year-round home, cottage or recreational space, this lot hs the work done to start construction. (id:47564)
Royal LePage Proalliance Realty
25363 Highway 62 S
Bancroft, Ontario
Welcome to your oasis! This 2+ acre waterfront lot is the perfect canvas for your future home. Nestled beside a large natural pond, this setting offers a peaceful retreat while still being conveniently close to local amenities. With easy access to the highway, you can enjoy both the serenity of nature and the convenience of nearby shopping, dining, and recreational opportunities. It is a great location to balance an occupational commute and ideal privacy to build a forever home. Don't miss this opportunity to create your personal oasis!10 minutes to Bancroft, 1 hour to the highway 401. (id:47564)
Century 21 Granite Realty Group Inc.
98 Peepy Horn Road
Marmora And Lake, Ontario
Crowe Lake deeded access - This 3 bedroom cottage is very close to shared access to the lake. Waterfront usage without waterfront taxes! The lakefront area is very level and the waterfront is sandy and shallow so very kid friendly. An open concept cottage with living room, dining room, kitchen and a 3 piece bathroom. Large front deck for relaxing and entertaining. Most of thefurniture and appliances are included. Cottage is on a year round Municipal road and only 20 minutes to Madoc and approximately 50 minutes to Belleville. All of your shopping needs are covered. A new septic was installed in 2021, a new drilled well in 2013, shingles were replaced in 2010 and hot water tank is owned. Hydro is approx $870 per year. Wood stove is not WETT certified, 100 amp service. Deeded shared access is beside #127 Peepy Horn Road. (id:47564)
RE/MAX Country Classics Ltd.
0 Gelert Road
Minden Hills, Ontario
Nestled in the lush forests of Haliburton County, this beautiful 7.119-acre mostly flat/level property has year-roundroad access and southern exposure. The property abuts a small lake. It's conveniently located just 10 minutes from downtown Minden, providing easy access to shopping and amenities while offering the peace and tranquility of nature. The lot features a driveway leading to a partially cleared site, ideal for building a dream home with picturesque forest views and serene country living. There is no natural gas service in the area. There is hydro service that runs on the north side of Gelert Rd; the homeowner to the north has a line that is fed from Gelert Rd and travels the length of the shared driveway to his home. There is no city water supply; homes are supplied by wells. There is no sewer service as the homes have septic beds. Minden Hills is a township in Haliburton County, known for its scenic landscapes and vibrant arts community. The area offers a variety of recreational activities, including ATV trails, snowmobile trails, hiking, boating, and fishing, making it a popular destination for outdoor enthusiasts. The township is also home to cultural attractions such as the Minden Hills Cultural Centre, which includes the Agnes Jamieson Gallery and the Minden Hills Museum. **EXTRAS** Follow Gelert Road From County Road #121 to 1175 Gelert Road Turn left to property; do not park at the end of the court (that is private property); park in front of the property on either side of the road. Gate is not locked and can be opened to access this property. (id:47564)
Exp Realty
198 Suzanne Mess Boulevard
Cobourg, Ontario
Stalwood Homes, one of Northumberland County's renowned Builders and Developers, is proposing to build the Vaughan Estate model at 198 Suzanne Mess Blvd., which is located at CEDAR SHORE; a unique enclave of singular, custom built executive homes. Timeless and traditional in its architectural design, the Vaughan Estate features a welcoming foyer, an expansive, formal dining room and a classic conservatory. The open concept gourmet kitchen leads to a stunning great room, perfect for family reunions and leisurely, informal entertaining. The main floor also provides a convenient two piece powder room, and the laundry/mudroom gives you easy access to the two car attached garage. Ascend the semi-circular staircase and discover a spacious lounge; a tranquil family retreat area, with access to a sweeping, crescent shaped balcony which offers a space to enjoy the sun. The private, primary bedroom with a large walk-in closet and a 5-piece ensuite; complete with a soaker tub, a vanity with double sinks and an elegant glassed in shower is simply extraordinary. The additional two bedrooms are thoughtfully designed to mirror each other and shares an appropriate, well appointed 4-piece bathroom. In short, when built, this residence will transcend mere housing, it will be a sanctuary where elegance and comfort intertwine to enhance your lifestyle. If you're searching for a desirable lakeside neighbourhood, CEDAR SHORE is situated at the western boundary of the historic Town of Cobourg on the picturesque north shore of Lake Ontario. Located a short drive to Cobourg's Heritage District, vigorous downtown, magnificent library and Cobourg's renowned waterfront, CEDAR SHORE will, without a doubt become the address of choice for discerning Buyers searching for a rewarding home ownership experience. (id:47564)
RE/MAX Lakeshore Realty Inc.
598 Osler Court
Cobourg, Ontario
Stalwood Homes, one of Northumberland Countys renowned Builders and Developers, is proposing to build the Lakeview Estate model at 598 Osler Court which is located at CEDAR SHORE; a unique enclave of singular, custom built executive homes. The Lakeview Estate is elegant in design and features a timeless layout that includes a formal living room and an inviting dining room. As you move through the space, you'll encounter the open-concept gourmet kitchen, and a wonderful family room, ideal for special gatherings and creating cherished memories. Next to the kitchens eating area, you'll find a convenient two-piece powder room, easily accessible from the attached two-car garage. On the second floor, the spacious primary bedroom features a walk-in closet and a luxurious five-piece ensuite bathroom, complete with a generous soaker tub, double vanity, and stylish glass shower. The additional bedrooms are thoughtfully designed to complement each other and share a well-appointed four-piece bathroom; the laundry facilities are conveniently located on this level. This residence transcends being merely a house; it serves as a sanctuary where elegance and comfort merge to enhance your daily life. Whether you're hosting lively gatherings or enjoying tranquil moments in peaceful surroundings, this magnificent residence provides the perfect setting for any occasion. Here, you're not just buying a home; you're adopting a lifestyle filled with beauty, serenity, and limitless enjoyment. If you're searching for a desirable lakeside neighbourhood, CEDAR SHORE is situated at the western boundary of the historic Town of Cobourg on the picturesque north shore of Lake Ontario. Located a short drive to Cobourg's Heritage District, vigorous downtown, magnificent library and Cobourg's renowned waterfront, CEDAR SHORE will, without a doubt become the address of choice for discerning Buyers searching for a rewarding home ownership experience. (id:47564)
RE/MAX Lakeshore Realty Inc.
12 Pond Street
Trent Hills, Ontario
Experience the incredible Trent River lifestyle overlooking Lock 18! Ready to move in, this stunning 2-bedroom bungalow townhome is surrounded by water and perfectly situated in the charming town of Hastings. Enjoy the convenience of being within walking distance to local restaurants and shops. This home offers an array of premium features, including hardwood flooring throughout, quartz countertops in the kitchen and bathrooms, upgraded interior doors with matte black lever hardware and stainless steel kitchen appliances. The main floor boasts 9' ceilings, upgraded trim, and smooth ceilings, complemented by several LED pot lights. The kitchen is a chef's dream, featuring a spacious island perfect for entertaining. There is also an option to finish the basement, adding over 2,400 square feet of total living space. (id:47564)
Royal LePage Frank Real Estate
32 Pond Street
Trent Hills, Ontario
Step into our beautifully upgraded Model Home, a 3-bedroom bungaloft townhome in the charming town of Hastings. This exquisite residence offers over 3,000 square feet of fully finished living space, complete with stunning river views and multiple outdoor retreats. Enjoy the luxury of a fully finished walk-out basement, a walk-out from the main floor to a spacious deck, and a walk-out from the upper loft to a covered balcony, all overlooking the serene Trent River and Lock 18. Every detail of this home exudes elegance, from the hardwood flooring and quartz countertops in the kitchen and bathrooms to the sleek stainless steel kitchen appliances. The main floor impresses with its 9' ceilings, a hardwood staircase with iron pickets, upgraded trim, smooth ceilings, and an abundance of LED pot lights that brighten the space. The kitchen, featuring a generous island, is designed for effortless entertaining. The fully finished basement is a showstopper, featuring built-in cabinetry, a large island, a cozy gas fireplace, and a 4-piece bath. Its the perfect space for hosting gatherings. Live your dream on the water in Hastings, where luxury and nature come together in perfect harmony. (id:47564)
Royal LePage Frank Real Estate
305 - 552 Dundas Street E
Whitby, Ontario
Well maintained quiet building with mature clientele. Convenient location: on bus route, close to all amenities. Easy access to HWY 401 exit & GO station. Bright spacious apartment with walkout to balcony. One parking spot included in rent, additional parking $80/month. No pets, some tenant allergic. (id:47564)
Royal LePage Frank Real Estate
50 Willowbrook Street
Cramahe, Ontario
OPEN HOUSE - Check in at Eastfields Model Home 60 Willowbrook St., in Colborne. The Frankie model is a stunning 2,087 sq ft, 2-storey detached home designed for modern living with classic farmhouse charm in the new Eastfields community. Step into the welcoming foyer, complete with a closet for storage. Adjacent to the foyer is the rough-in elevator, alternatively converted into an additional closet. The 2-car garage provides direct access through a mudroom equipped with a second closet and a powder room for main-floor convenience. The heart of the home features a spacious open-concept kitchen, great room, and dining area designed for seamless entertaining and family time. From the kitchen, step outside to a generous sized deck, perfect for relaxing or hosting outdoor gatherings. Upstairs, a flex space offers the perfect spot for a home office, play area, or reading nook. Two secondary bedrooms share a full primary bathroom, while the conveniently located laundry room makes chores a breeze. The primary bedroom serves as a private retreat with its large walk-in closet and luxurious ensuite bathroom. Includes a rough-in for an elevator on all levels, offering future flexibility and accessibility. If the elevator is not selected, the space is transformed into additional closets on the main floor and upper level, maximizing storage potential on both floors. This home comes packed with quality finishes including: Maintenance-free, Energy Star-rated North star vinyl windows with Low-E-Argon glass; 9-foot smooth ceilings on the main floor; Designer Logan interior doors with sleek black Weiser hardware; Craftsman-style trim package with 5 1/2 baseboards and elegant casings around windows and doors; Premium cabinetry; Quality vinyl plank flooring; Moen matte blackwater-efficient faucets in all bathrooms; Stylish, designer light fixtures throughout. June 26, 2025 closing available & 7 Year Tarion New Home Warranty. (id:47564)
Royal LePage Proalliance Realty
40 Hollingsworth Street
Cramahe, Ontario
OPEN HOUSE - Check in at Eastfields Model Home 60 Willowbrook St., in Colborne. The Jesper model is a stunning 2042 sq ft, 2-storey detached home designed for modern living with classic farmhouse charm in the new Eastfields community. With 3 bedrooms and 2.5 bathrooms, this model is perfect for growing families or those seeking a versatile and inviting space. Enter through the welcoming foyer, complete with a closet for storage. Adjacent to the foyer is a convenient powder room, while further down the hallway is the rough-in elevator/optional storage closet. The heart of the home features a spacious open-concept layout, connecting the dining area, great room, and kitchen. A door in the great room leads to a 11' x 12' deck, ideal for outdoor entertaining or relaxation. For added convenience, the mudroom, accessed through the 1-car garage, offers additional storage and a direct entry into the kitchen. Upstairs, you'll find two well-sized secondary bedrooms sharing a full primary bathroom, a laundry room for added convenience, and a primary bedroom that serves as a peaceful retreat. The primary suite features a large walk-in closet and a luxurious ensuite bathroom, making it a perfect space to unwind. This home comes packed with quality finishes including: Maintenance-free, Energy Star-rated North star vinyl windows with Low-E-Argon glass; 9-foot smooth ceilings on the main floor; Designer Logan interior doors with sleek black Weiser hardware; Craftsman-style trim package with 5 1/2 baseboards and elegant casings around windows and doors; Premium cabinetry; Quality vinyl plank flooring; Moen matte blackwater-efficient faucets in all bathrooms; Stylish, designer light fixtures throughout.July 24, 2025 closing available & 7 Year Tarion New Home Warranty. (id:47564)
Royal LePage Proalliance Realty
48 Willowbrook Street
Cramahe, Ontario
OPEN HOUSE - Check in at Eastfields Model Home 60 Willowbrook St., in Colborne. The Greta model is a charming detached bungalow that offers the perfect balance of simplicity and functionality in a compact design. With 2 bedrooms, 2.5 bathrooms, and 1368 sq ft, it's the smallest model in the new Eastfields community, making it an ideal choice for those seeking ease of living without compromising on comfort. Upon entering through the foyer, you'll find a closet for storage and a rough-in elevator/optional storage closet. The layout offers access to a 2-car garage through a mudroom, complete with laundry, additional storage, and a powder room for convenience. The open-concept kitchen, dining, and great room create a spacious and inviting atmosphere, perfect for entertaining or relaxing. From the great room, step out onto the 11' x 12' deck, ideal for enjoying the outdoors. The primary bedroom features a generous walk-in closet and an ensuite bathroom, creating a private and comfortable space. Down the hall, an additional bedroom and a primary bathroom provide ample room for guests or family. This home comes packed with quality finishes including: Maintenance-free, Energy Star-rated Northstar vinyl windows with Low-E-Argon glass; 9-foot smooth ceilings on the main floor;Designer Logan interior doors with sleek black Weiser hardware; Craftsman-style trim package with 5 1/2 baseboards and elegant casings around windows and doors;Premium cabinetry; Quality vinyl plank flooring; Moen matte blackwater-efficient faucets in all bathrooms; Stylish, designer light fixtures throughout. June 19, 2025 closing available & 7 Year Tarion New Home Warranty (id:47564)
Royal LePage Proalliance Realty
K - 209 North Park Street
Belleville, Ontario
Quick possession on this 2 storey, 4 bedrooms, 2 bath, end unit suite. This unit is quietly tucked away in the corner of the complex overlooking Green-space. This unit boasts a walkout to inviting quiet patio. Only steps away to Riverside park, waterfront trail, playground, splash pad and public transit. Conveniently located to Quinte Mall, Hwy 401, Quinte Sports Centre, Regional shopping and restaurants. A great investment or first time buyers property. Parking for this unit is very close to suite entrance for convenience. The patio walk-out makes for easy entry/exit for your pet or child to some green space and you can watch while they play. Bring your decorating ideas and then build some sweat equity here! **EXTRAS** This end unit contains a sump pump for this bank of units. The Property Management issues a small yearly cheque to reimburse for electricity used. (id:47564)
Royal LePage Proalliance Realty
50 Havelock Street
Cobourg, Ontario
Historic charm meets the convenience of downtown living! Nestled in the heart of Cobourg's historic district, this beautiful 4 bedroom, 3 bath home combines timeless character with easy access to boutique coffee shops, dining, the marina, beach, parks, schools, and the scenic boardwalk. Everything you need is within a 5 min. reach. The location also offers close proximity to essential services like hospitals and banks, ensuring convenience at your doorstep. Quick access to Highway 401 and VIA Rail makes this a commuters dream only an hour from Toronto. Inside, the home showcases classic features like formal dining and living rooms, a bright eat-in kitchen, original millwork, soaring ceilings, and large windows that bathe every space in natural light. The generous layout includes four spacious bedrooms and three tastefully updated washrooms, offering ample room for family and guests. The basement, with its limestone walls, cozy fireplace, and impressive ceiling height, provides a perfect canvas for additional living or recreational space. Outside, enjoy a thoughtfully designed deck and lush gardens, ideal for entertaining or relaxing in your private oasis. This one-of-a-kind property in an unparalleled location offers everything you could want in a home. Don't miss the chance to make it yours! (id:47564)
RE/MAX Hallmark First Group Realty Ltd.
96 Sama Park Road
Havelock-Belmont-Methuen, Ontario
96 Sama Park Rd: An Exquisite Modular Home Nestled in the serene surroundings of Sama Park. This exquisite 9-year-old modular unit is a true gem. Situated on a large lot, it boasts a paved double driveway and a spacious covered 40 x 10 deck with a sunroom at the back. This sunroom serves as an excellent retreat, offering shelter from the rain and warmth late into the fall or on sunny winter days. From the sunroom, you can step out to the backyard that leads to a charming stone ground patio.The deck roof extends over the BBQ area and a gazebo, perfect for dining or simply relaxing. Additionally, you will find a 10 x 10 shed with an attached lean-to, providing ample storage space or a workshop area. Upon entering this cozy home, you will be wowed by the open-concept living room and kitchen, both featuring cathedral ceilings. The living room is adorned with a propane fireplace, creating a warm and inviting ambiance. The kitchen, equipped with beautiful Cherry cabinets and a pantry, includes a peninsula ideal for casual dining or hosting guests. The corner sink is strategically placed so you can stay connected with your guests while working. The guest room is conveniently located at one end of the home, adjacent to the main 4-piece bathroom. The primary bedroom, situated at the other end, features a large double closet and a 3-piece ensuite. The home is adorned with extra-large windows throughout, allowing natural light to flood in, creating a bright and cheerful atmosphere. For added comfort, the unit is equipped with central air conditioning. It also has its own hydrometer, ensuring efficient utility management. This home truly has all the bells and whistles, making it a perfect choice for those seeking comfort and style in Sama Park. (id:47564)
Exit Realty Group
9 Reynolds Place
Prince Edward County, Ontario
Welcome to the vibrant adult lifestyle community of Wellington on the Lake, where comfort, convenience, and a welcoming atmosphere seamlessly blend in this meticulously maintained bungalow on leased land. Beautiful hardwood floors flow throughout the open living spaces, creating a warm and inviting environment. The spacious eat-in kitchen is a chefs dream, featuring sleek granite countertops, abundant cabinetry, and direct access to the pantry/laundry room with a convenient stackable washer and dryer. The generous primary bedroom offers a peaceful retreat with its own ensuite bathroom for added privacy and comfort. Adjacent to the living area, the versatile den boasts a walkout to the expansive 12x24 deck, offering the perfect space for relaxation, outdoor dining, or hosting gatherings. This room also doubles as an ideal second bedroom. The covered front porch connects effortlessly to the attached garage, providing both security and convenience. Step outside and enjoy the serene backyard views from the large deck, or take advantage of the community's fabulous amenities. The clubhouse offers an array of activities, and you're just steps away from the golf course and Millennium Trail, perfect for active living. Ideally situated near the charming village of Wellington and the scenic beauty of Prince Edward County, this home is the perfect blend of relaxed living and exciting exploration. Don't miss your chance to make this your next home! **EXTRAS** All gutters fitted with Leaf Filter Gutter Protection-Lifetime Warranty, stays with house (id:47564)
Century 21 Lanthorn Real Estate Ltd.
Coldwell Banker - R.m.r. Real Estate
2018 Fortesque Lake Road
Highlands East, Ontario
This 11-acre+ vacant lot offers a fantastic opportunity to build your dream log home, with everything you need to start immediately. Included are detailed building plans for a log home, machinery and material for construction, and a steel roofed 25 'x 37' Quonset hut with poured concrete flooring, in-floor heating and electrical wiring. Materials and machinery not limited to; 2-year seasoned and squared log kit, Clarke Sawmill, 3-phase diesel generator, and a MP360 Planner/Moulder. With it's natural beauty, privacy, and proximity to Gooderham and a great chain of lakes, this lot provides an ideal setting for your new home or a peaceful retreat. Everything is in place to make your vision a reality - don't miss out on this exceptional opportunity! Seller willing to Hold mortgage with 50% down. (id:47564)
Bowes & Cocks Limited
52 Cow Island
Otonabee-South Monaghan, Ontario
Beautiful clean waterfront. Beautiful sparkling sunsets. Clean sandy waterfront off the dock, perfect for swimming and boating, or just watching the world float by. Possession is totally flexible 15 to 60 days TBA. Fantastic, well kept, meticulously clean. Nothing to do but bring the family and make the memories. Turnkey set up. Approved septic system. Beautiful lake side deck overlooking quality ariel docking system. 200 Amp service with electric baseboards to take the chill off. Miles of boating on the Trent System to unlimited small towns, cities and restaurants to explore by boat, great fishing. Rice lake is part of a major snowmobile trail connecting Southern Ontario to all the northern trails conditions permitting. Internet available. Text listing Realtor for water access to the Island. **EXTRAS** Almost a 4 season property. Snowmobile from the cottage on Ganaraska Snowmobile Trail E108. Boat slip available at additional cost. Deeded Car parking at Island View Harbour Marina. (id:47564)
RE/MAX Jazz Inc.



