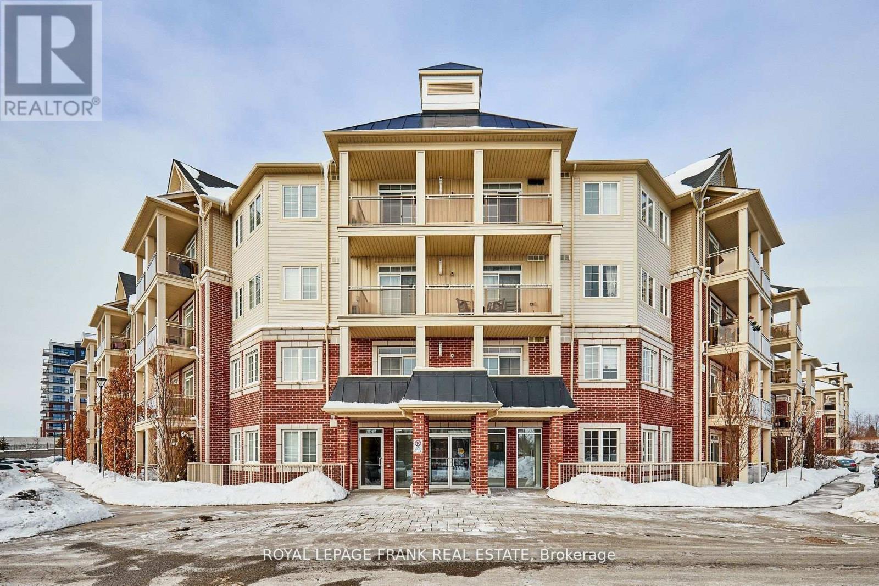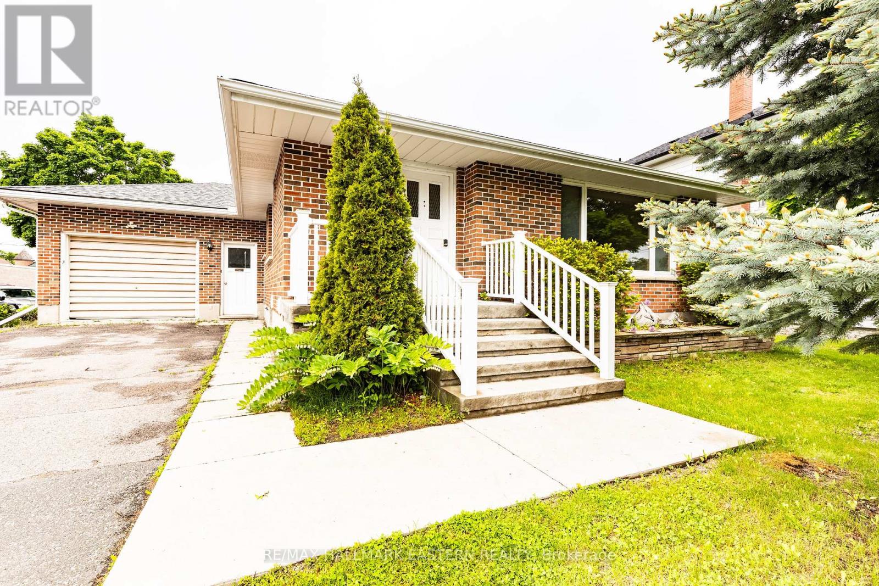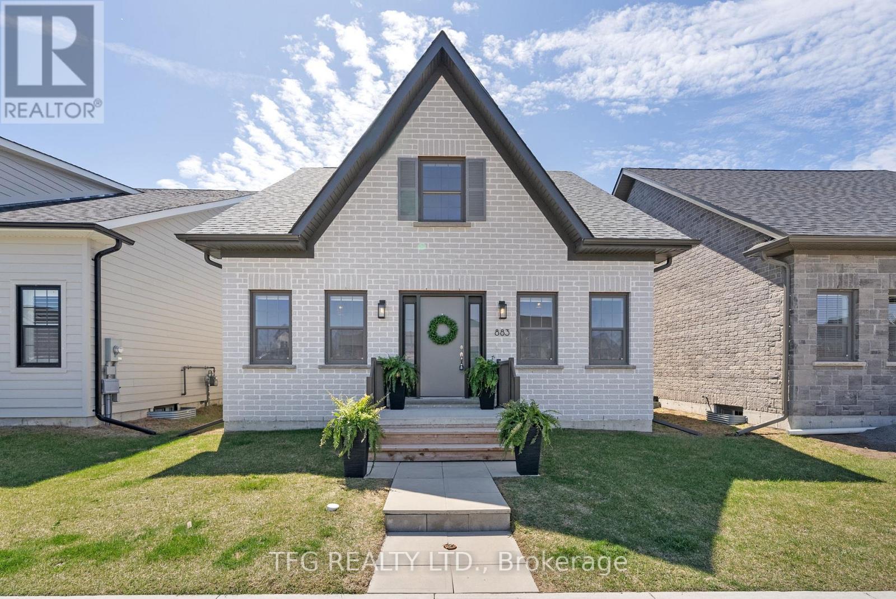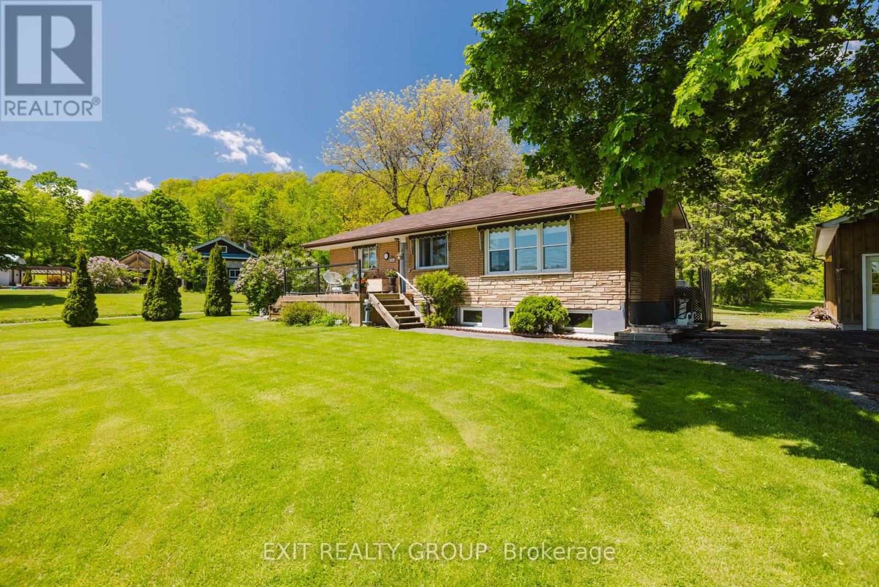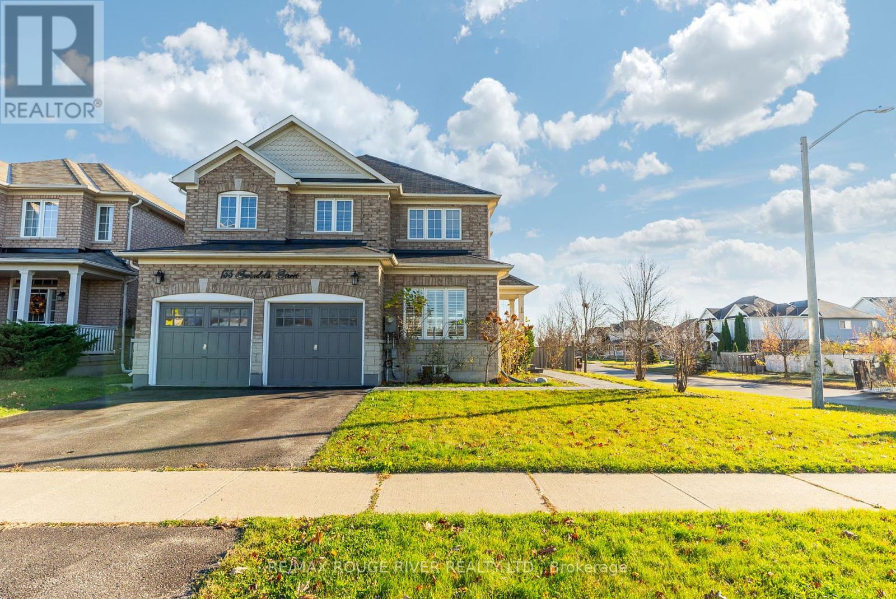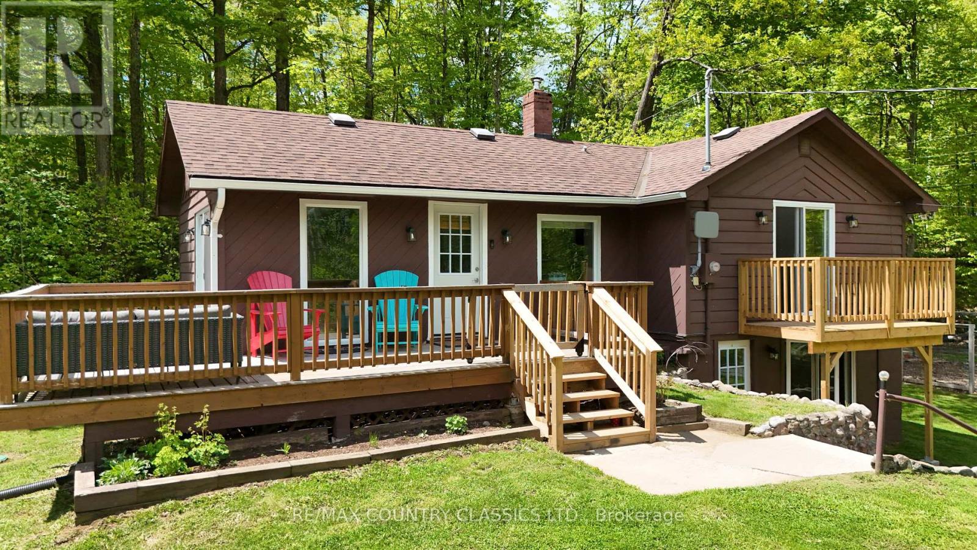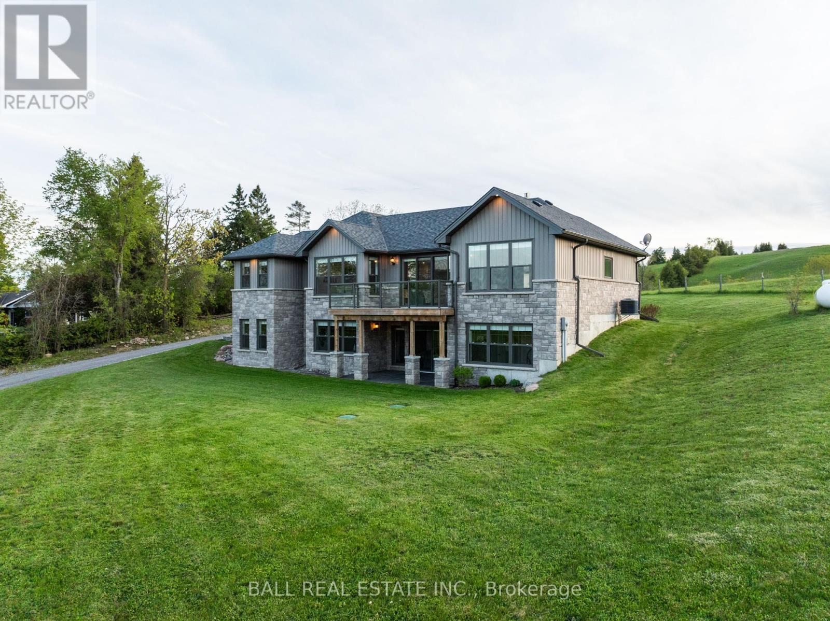 Karla Knows Quinte!
Karla Knows Quinte!112 - 84 Aspen Springs Drive
Clarington, Ontario
Offers anytime! Experience the perfect blend of comfort, convenience, and community at 84 Aspen Springs Drive, Unit 112. Step inside and feel instantly at home in the open-concept living area, designed for both relaxation and functionality. The thoughtfully designed kitchen offers a combination of charm and convenience with pantry space and breakfast bar. Your bedroom provides a peaceful retreat, complete with his and hers closet space to keep everything organized. Enjoy the ease of your own designated parking space and available visitor parking for your guests. Close to shops, restaurants, walking trails, and the proposed future GO Station, this condo blends small-town charm with modern convenience. (id:47564)
Royal LePage Frank Real Estate
66 Doxsee Avenue N
Trent Hills, Ontario
MOVE IN CONDITION! Step into the comfort of this custom-built, brick bungalow nestled in the vibrant heart of Campbellford (home to the sweetest bakery and cheese factory). This gem features 3 cozy bedrooms, a 4-pc fully renovated bathroom (May 2025), attached garage and a partially fenced backyard for privacy. The home has been freshly painted throughout and offers a large basement that can be finished to your heart's desire! Enjoy the convenience of central air, central vac and direct garage access. Prime location means you are just a stroll away from schools, restaurants, shopping, places of worship, an enchanting movie theatre and even a grocery store directly behind your backyard. Don't miss out on making this house your dream home! The home is heated with a forced air gas furnace; the electric baseboard heaters (can see in the photos) are not being used. (id:47564)
RE/MAX Hallmark Eastern Realty
4075 County Road 44
Havelock-Belmont-Methuen, Ontario
Welcome to 4075 County Road 44, Havelock a beautifully maintained raised bungalow set on 8.5 acres of private, park-like grounds. This custom-built 2+2 bedroom, 3-bath home offers the perfect blend of comfort, nature, and function, with over 2100sqft of finished living space. The main level features 1127 square feet of finished living space with a spacious living area overlooking the pond, a bright kitchen, and a primary bedroom with a 3-piece ensuite. The walkout basement includes two additional bedrooms, a full bathroom, a games room, and a den ideal for guests or multi-generational living. Walk out to the landscaped backyard and enjoy peaceful views of the air-rated pond, home to local wildlife. The detached oversized two-car garage/workshop is fully insulated and wired with hydro, including a welding plug. Shingles were replaced on the house in 2021 and on the workshop in 2023. Additional features include a GenerLink system (8000 watts), a fenced backyard, a large garden shed, and private trails that lead to a spring-fed creek. A drilled well with an iron filter, propane forced air heating, and central air conditioning ensure year-round comfort. Located on a year-round municipal road with 12 total parking spaces, this nature lovers paradise is just 5 minutes north of Havelock and approximately 40 minutes to Peterborough. Close to lakes, ATV trails, and surrounded by forested beauty, this property offers peace, privacy, and convenience in one exceptional package. (id:47564)
RE/MAX Hallmark Eastern Realty
883 Ernest Allen Boulevard
Cobourg, Ontario
Step into easy living with this beautifully designed Cotswold Cottage bungalow, built in 2022 and nestled in the vibrant New Amherst community. This 2-bedroom, 2-bath home offers a perfect balance of charm and contemporary comfort, complete with custom window coverings and a convenient garage door opener. The kitchen is thoughtfully laid out for both style and practicality, featuring sleek white cabinetry, built-in stainless steel appliances, an island with updated lighting, and a casual dining area ideal for hosting or enjoying meals with the family. Additionally, you have direct entry from the rear-attached garage makes daily routines seamless. The main-floor primary suite is spacious and serene, with a walk-in closet that leads to your ensuite. The well-appointed second bedroom is perfect for guests or a home office. The laundry area is tucked away at the back of the home for easy access without interrupting the flow of living space. Downstairs, offers a large unfinished area full of endless potential customize it to suit your needs, whether that's a family room, gym, or creative workspace. Outside, the low-maintenance yard invites relaxation, with room to add a deck, garden, or play area of your choice. Located just minutes from Cobourg's amenities including Northumberland Hills Hospital offering quick access to Highway 401, this home delivers the perfect blend of comfort, convenience, and community. (id:47564)
Tfg Realty Ltd.
556 Rosebush Road
Quinte West, Ontario
If a waterfront view of the Trent River is your dream, you cannot miss this beautiful 2 + 1 bedroom and 2 bath home - cozy enough for any discerning buyer. Driving into this hidden retreat, this property welcomes you with a circular drive leading to the 2-car garage, which sits separately away from the house - a great place to set up that perfect work area for the mechanic or woodworker in the family. Take a few steps to the front door porch and pause to enjoy your homes view of the Trent River. Enter the house and you spot the wood fireplace in the sunken living room overlooking your large dining area. Imagine sitting by the fireplace watching the winter sports on the river. The waterfront view is a vista to behold. In the summer there are several porches/patios to choose from depending on if you want to gaze at the river or recede away to private areas just to share with friends or bask in the sun! If the warmth of the house is what you would like, a beach themed screened porch is there for your bug-free lazy afternoons. The bedrooms look out to the wooded area of the property. This adds to the peace of the property; and, if you crack your windows in the summer, the chirping of the birds will add to the serenity of the property. In the basement is a wonderful family room featuring a beautiful propane fireplace. The final bedroom is in hidden away but it features a 3-piece bath and a large walk-in closet. The waterfront in front of the house (approximately 65 ft) can be leased on a 20-year contract for a fee from the neighbour. (id:47564)
Exit Realty Group
104 Willowbrook Drive
Whitby, Ontario
Beautifully designed 4+1 bedroom family home featuring a versatile upper level den with walkout to a large wrap around balcony. The main floor welcomes you with a spacious open-concept layout featuring rich hardwood floors and large windows that flood the space with natural light. The kitchen boasts sleek granite countertops, stainless steel appliances and a ceramic tile floor for easy maintenance. Adjacent to the kitchen, the bright breakfast area features a walkout to the patio, ideal for morning coffee or summer barbecues. The cozy family room, complete with a fireplace and views of the backyard, provides the perfect space to unwind after a long day. A main floor laundry room with inside garage access adds everyday convenience, making household tasks a breeze. Upstairs, the generously sized primary bedroom is a true retreat with hardwood flooring, a luxurious 5-piece ensuite and a spacious walk-in closet. Three additional bedrooms all offer hardwood floors, closets and plenty of natural light. A versatile den completes the second level perfect for movie nights, a home office, or guest space with hardwood floors, a double closet, and a walkout to wrap around balcony. Enjoy the beautifully landscaped, fully fenced private backyard featuring a patio and interlock, ideal for relaxing or entertaining. An unfinished basement offers endless possibilities and is ready for your personal touch. Located steps from top schools and parks, this home offers a fantastic lifestyle in a sought-after neighbourhood. With its thoughtful design and premium finishes throughout, this home is move-in ready and perfect for families looking for comfort, elegance, and space to grow. (id:47564)
RE/MAX Rouge River Realty Ltd.
133 Swindells Street
Clarington, Ontario
Welcome to this immaculate 2-storey home over 3000 sq ft of beautifully designed living space. Featuring an all-brick and stone exterior, this spacious home offers the perfect blend of comfort and style, ideal for growing families. Step inside to discover a bright, open-concept layout with 9 ft ceilings on the main floor, creating an airy, inviting atmosphere throughout. The eat-in kitchen is a chefs dream, equipped with sleek stainless steel appliances, a breakfast bar, and a walkout to the deck perfect for entertaining or enjoying a quiet meal outdoors. The adjacent family room provides ample space for relaxation with a cozy gas fireplace, while large windows allow natural light to flood the home. The second floor features a luxurious primary suite complete with a 5-piece ensuite, offering a spa-like experience. Two additional generously sized bedrooms share a 4-piece bathroom, providing comfort and convenience for family members or guests. A fully finished basement adds even more value to this home, with a separate entrance, full kitchen, 2 bedrooms, and a full bathroom ideal for multi-generational living, guests, or expanding families. Additional highlights include a 2-car garage, plenty of storage, and modern finishes throughout. The property is situated in a highly sought-after, family-friendly neighbourhood with a school, park, and splash pad just across the street. With easy access to major highways (401 & 407), transit, shopping, and schools, this home offers both convenience and luxury. Don't miss your opportunity to own this exceptional property schedule a showing today! (id:47564)
RE/MAX Rouge River Realty Ltd.
164 Trout Lake Road
Faraday, Ontario
Bancroft - This adorable 2 bedroom home has a gorgeous view of Riddell Lake from the front of the house. No waterfront taxes to pay! Public access to the lake is close by. You can also walk directly across the road and put your canoe in the water. Property is located less than 10 minutes from town on a year round road. The house has had many recent upgrades in 2024 including new floors in the main area, some new windows, and ceiling fans. Main floor has an eat-in kitchen with an attached pantry, master with balcony, living room and 4 piece bathroom. Lovely deck off the front and side of the house for enjoying the view all day long. Walk out basement has an office, laundry room, second bathroom and a very spacious rec room with a kitchen. Perfect for a granny suite! Yard is surrounded by trees, has a gravel driveway and a 16' x 30' dog pen. Home is very economical to heat with both an oil furnace and electric baseboard heaters. Hydro approximately $170 per month and oil approximately $1500 for the year. (id:47564)
RE/MAX Country Classics Ltd.
90 Village Street
Hastings Highlands, Ontario
Baptiste Lake - Fabulous sunset views from this year round well maintained home/cottage on this exceptional lake. Back split design offers a view of the lake from the foyer as you walk in the door. Upper level has a primary bedroom with ensuite, 2 other bedrooms and a 4 piece bathroom. Main level has a stunning birch kitchen with centre island, granite counters, stone fireplace, open concept living dining & kitchen with patio doors leading to a 4 season great room overlooking the lake. Great room has a vaulted ceiling and both heat and air conditioning. Lower level features a rec room with a propane fireplace, cold room, fourth bedroom, and laundry room. Excellent swimming with deep clean waterfront. New dock was built in 2018 and has a motorized boat lift and a canopy to cover your boat. Limestone stairs leading to the waterfront with a patio area to enjoy the view. Landscaped lot is partially fenced and has a gentle slope to the lake. 19 x 33 foot garage offers a lot of storage for your toys. New propane furnace in 2013, Generac generator installed, new septic in 2013, great room was built in 2021 and rest of roof was shingled in 2015. hydro approx $130 per month and propane approx $2500 a year (id:47564)
RE/MAX Country Classics Ltd.
1548 Heritage Line
Otonabee-South Monaghan, Ontario
Experience elevated living in this stunning custom-built executive bungalow, just five years young and perfectly positioned a top a picturesque hill. From the moment you arrive, you'll be captivated by the breathtaking panoramic views overlooking rolling hills, and open pastures where horses graze and birds soar freely. This is country side luxury at it's finest.Thoughtfully designed with 3+2 bedrooms, this home offers a spacious and functional open-concept layout ideal for both everyday living and entertaining. The custom kitchen is the heart of the home, complete with a large quartz island featuring storage on both sides, sleek cabinetry, and premium finishes perfect for hosting family and friends. Soaring 9-foot ceilings enhance the sense of space, while high-end Hickory hardwood flooring flows seamlessly throughout both levels. Oversized windows flood every room with natural light, creating a warm and inviting atmosphere. The stone fireplace in the living area adds a touch of rustic charm and comfort. The fully finished walkout lower level is an ideal extension of the living space, offering two additional bedrooms, a generous recreation area, and patio doors that open to a peaceful patio surrounded by nature an incredible place to unwind and take in the scenery. Enjoy the privacy and tranquility of rural living with the convenience of being just minutes from Hwy 7/115, Lang Pioneer Village and a short drive to Peterborough. Outdoor enthusiasts and families will appreciate the nearby basketball, baseball, and soccer facilities, all just a few minutes away. With two included PINs (281530132 & 281530154), this property offers both value and versatility in a highly desirable setting. Whether you're looking for a forever home or a peaceful retreat, this one-of-a-kind bungalow delivers elegance, comfort, and unbeatable views in every direction. (id:47564)
Ball Real Estate Inc.
972 Enright Road
Tyendinaga, Ontario
ENJOY THE PRIVACY OF COUNTRY LIVING! Stunning 3 Bedroom, 3 Bath Home nestled on a 2.5 Acre treed setting with no close neighbours. It's picture perfect! Move in ready home shows to perfection. 1 Year old with modern finishes. Open concept living area with spacious kitchen and centre island, stunning tile back splash and under cabinet lighting, open dining area with walkout to large deck facing south for nice afternoon sun. Excellent space to entertain. Attached 2 car garage with inside entry, 21X24ft garage is also insulated and drywalled. Split level design features upper level with three good sized bedrooms & 4 pc Bath, primary bedroom has bonus 3 pc ensuite bath with walk in tile shower. Lower Level finished with cozy rec room area, great for lounging or games room for kids. Nice bright windows. 2 pc bath on lower level and laundry room/utility room. Efficient home has ICF basement foundation, propane heating and central air. Includes appliances. Yard to be filled and levelled. Lots of parking. All you have to do is bring your FAMILY- they'll fall in love! This amazing property is located on paved road, with a School less than 1 km away. 10 mins to 401, 20 Mins to Belleville or Napanee. Country Life with all the amentities close by! Add this home to your list today- must see! (id:47564)
RE/MAX Hallmark First Group Realty Ltd.
618 Ashley Street
Belleville, Ontario
All brick 1,800 square foot bungalow; country lot in close proximity to the local public school, grocery around the corner, and the best Pizza just down the street with convenient access to Hwy 62 and only 10 minutes to the 401 (2 hours to Toronto/Ottawa). This home is well suited for a family in any stage of life, investors or multi-generational families by finishing the very large very dry basement as an in-law suite or separate living space. Main floor living features 3 generous sized bedrooms, multiple living spaces (mainly with hardwood) and 2 mainly newly renovated bathrooms. The private backyard would be amazing for backyard campfires and perhaps that hot tub you've always wanted! Many more updates including vinyl windows, metal roof, & rear deck. (id:47564)
Ekort Realty Ltd.


