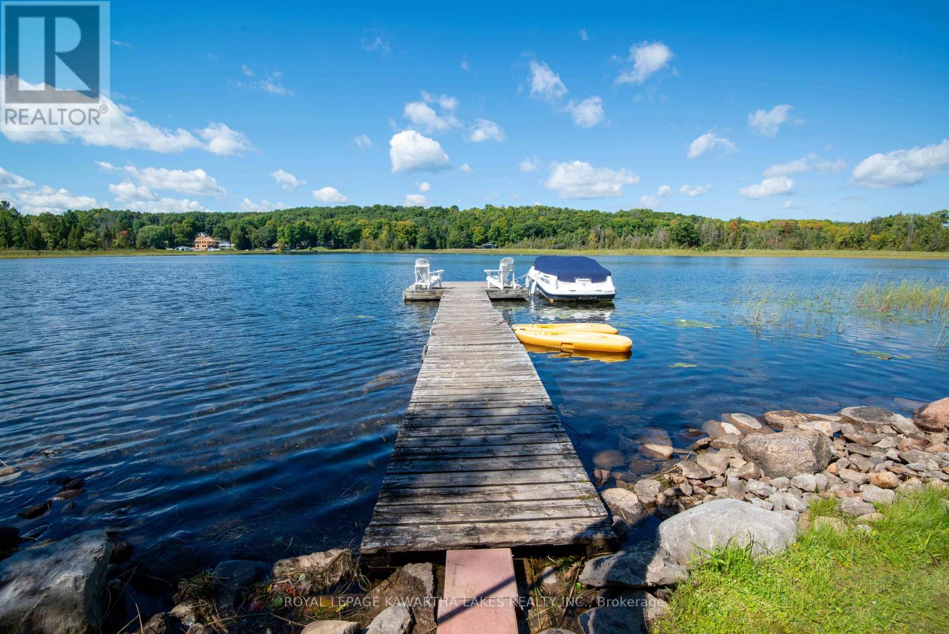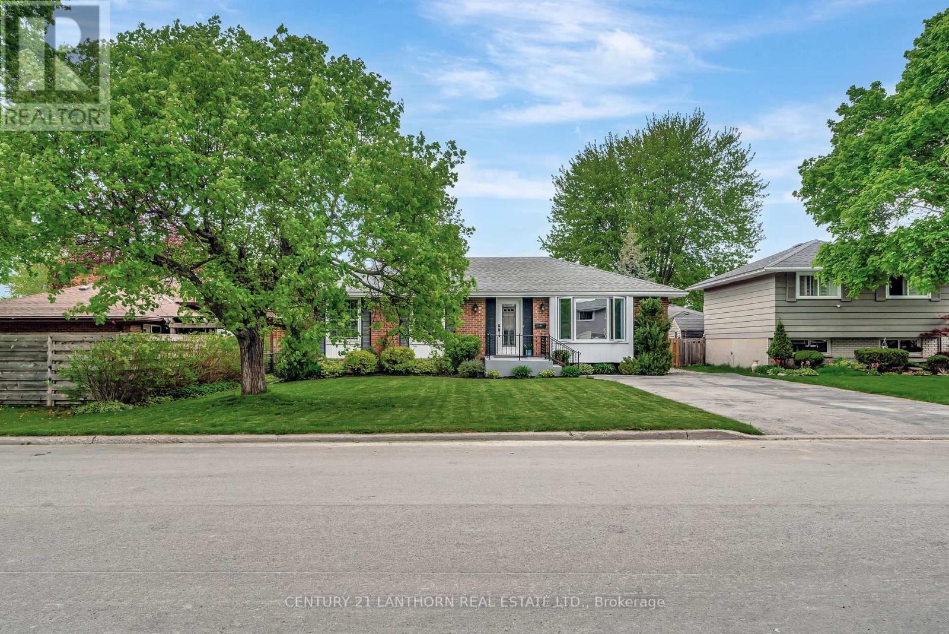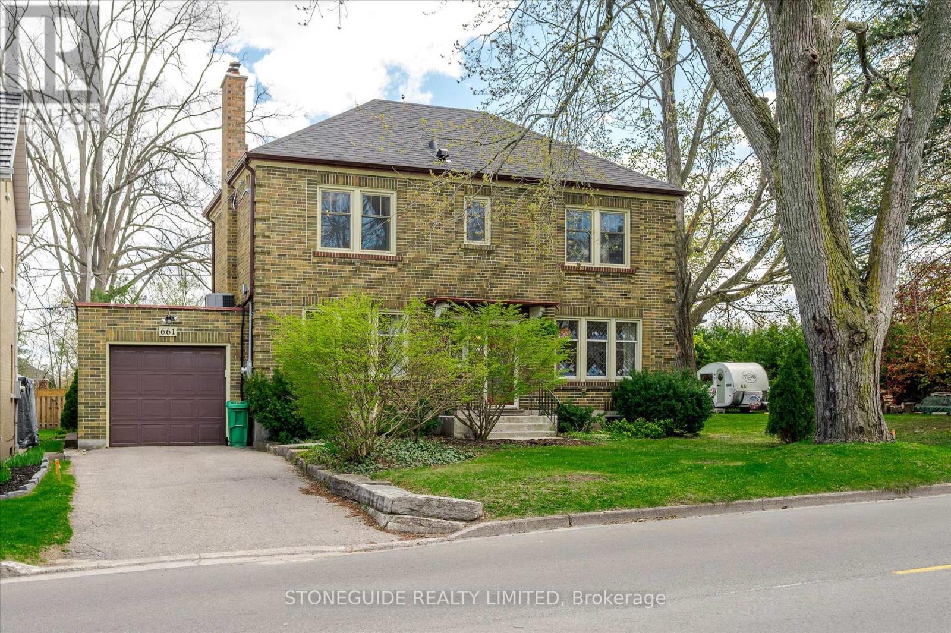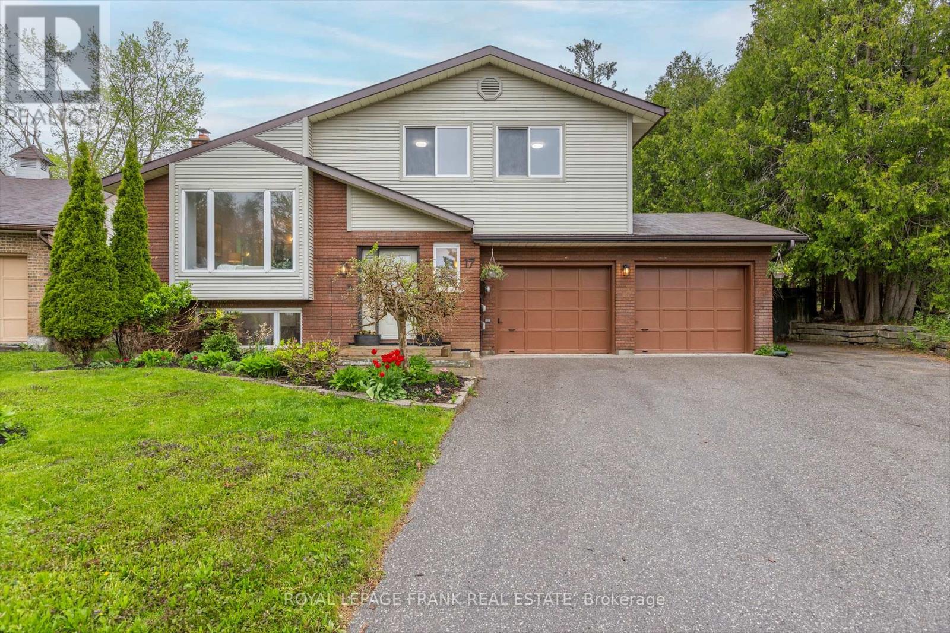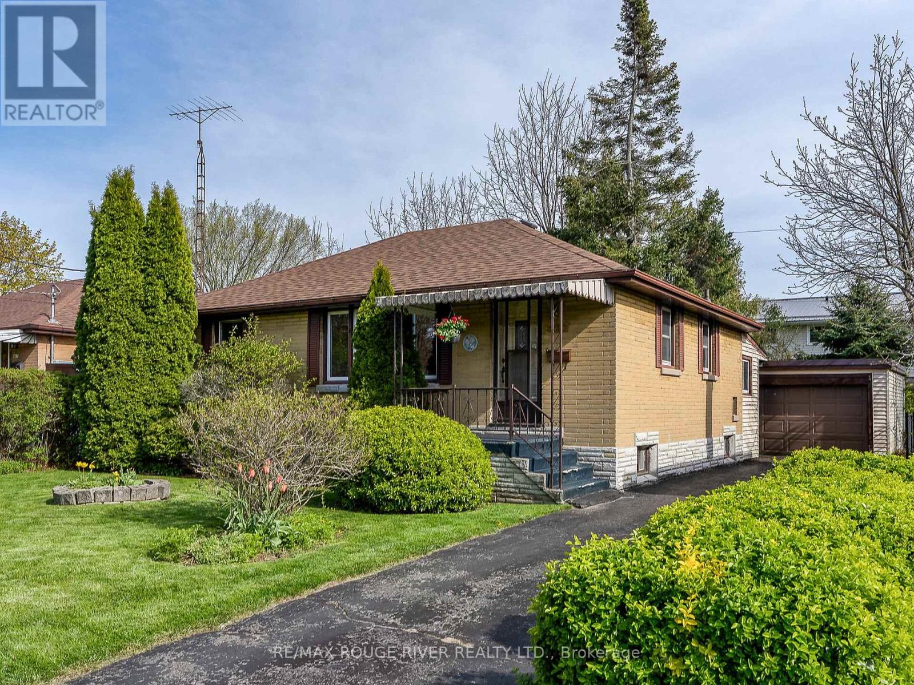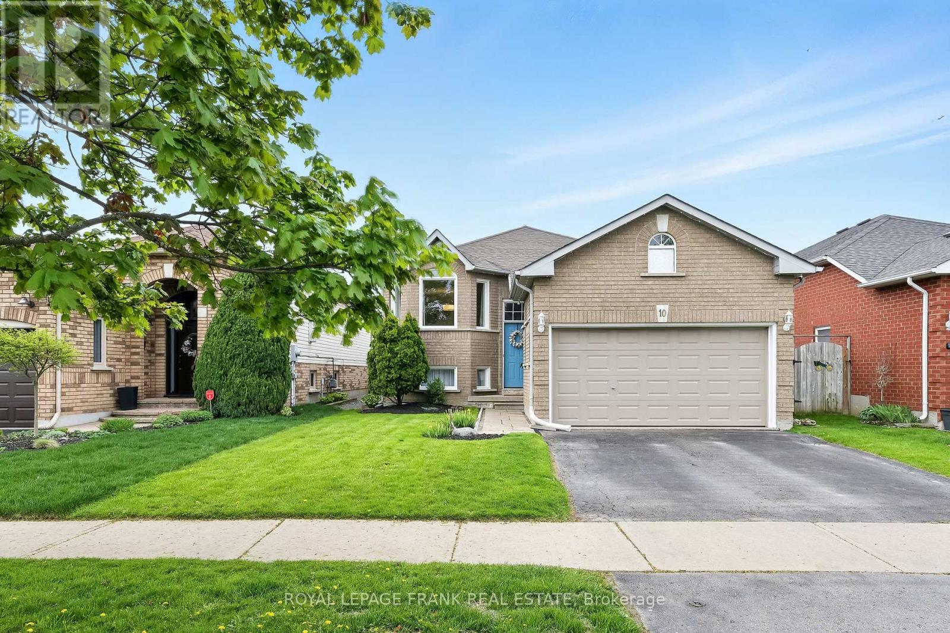 Karla Knows Quinte!
Karla Knows Quinte!34 Deweys Island
Kawartha Lakes, Ontario
Rarely Offered Dual-Access Waterfront Cottage On Deweys Island In Fenelon Falls Nestled Between Cameron & Balsam Lake! This Charming 3-Bedroom, 1 Full Bath Cottage Can Be Accessed Either By A Short 2-Minute Boat Ride Or A Scenic 7-Minute Walk/ATV Ride Through The Rosedale Lock System And Conservation Trails. Perched On A Private Lot Surrounded By Mature Trees And Protected Forests, The Cottage Offers Stunning Sunsets From The Dock, Clean Weed Free Swimming At The End Of The Dock & Some Of The Best Fishing In The Area. The Property Has Seen Several Key Upgrades, Including New Windows (2022), Roof Shingles (2018), A Deck With Glass Railings (2019), Updates To Septic System (2022) & Pellet Stove (2021). The Open-Concept Living, Dining, And Kitchen Area Features The Upgraded Pellet Stove As A Cozy Centrepiece. Step Outside To The Newly Completed Deck Overlooking The Clean Waterfront On The Rosedale River, Offering Direct Access To Cameron Lake, Burnt River, And Balsam Lake Through Rosedale Lock 35. With Just 42 Lots On Over 80 Acres Of Protected Nature Conservancy Land, This Serene Retreat Is The Perfect Escape. Mainland Parking Is Provided Through Shared Ownership Of A Lot, Allowing For Easy Boat Access, Or Use The Paid Parking At Rosedale Locks For Convenient Year-Round Access. The ATV-Friendly Trails Make Transporting Belongings Simple And Stress-Free. Don't Miss This Rare Opportunity To Own A Secluded Cottage On Deweys Island, A True Nature Lover's Paradise! (id:47564)
Royal LePage Kawartha Lakes Realty Inc.
21 Glenarden Crescent
Belleville, Ontario
Welcome/Bienvenue to 21 Glenarden Crescent, Belleville!! This move-in ready bungalow is an ideal choice for first-time home buyers! The main floor features three bedrooms, a full bathroom, and a bright, spacious living room filled with natural light. The open-concept dining area and kitchen overlook the backyard, creating a warm and inviting space for family and friends. On the lower level, theres a spacious recreation room, a laundry area with generous storage, a second full bathroom, a den, and a large storage/utility/workshop space. The workshop area offers the potential to be converted into an extra bedroom, making it ideal for an in-law suite with private access from the back door-or simply to give you more room for your own needs. Additional highlights include a carpet-free interior, a fenced yard, a composite deck, waterproofing, and beautiful perennial landscaping. Could it be your/Est-ce que ca pourrait etre votre...Home Sweet Home? (id:47564)
Century 21 Lanthorn Real Estate Ltd.
934 Westwood Crescent
Cobourg, Ontario
Welcome to 934 Westwood Crescent. Nestled in a highly sought-after, family-friendly neighbourhood, this beautifully maintained 3-bedroom semi-detached home offers comfort, space, and modern updates. Step inside to discover a bright and inviting layout featuring a spacious living area, large kitchen space, gas fireplace on the lower level, finished basement adding valuable extra living space ideal for a rec room, home office, or play area. Outside features a large fully fenced backyard a safe haven for kids and pets, with plenty of room to garden or host summer barbecues. Located close to schools, parks, shopping, and all the amenities Cobourg has to offer, this home is perfect for growing families or first-time buyers looking for space and value. (id:47564)
Exp Realty
198 Mill Street
Stirling-Rawdon, Ontario
Charming Raised Bungalow in the Heart of Stirling! Located in the quaint village of Stirling, this move-in ready raised bungalow offers charm, comfort, and convenience. With great curb appeal and plenty of natural light throughout, the home features a spacious living room, a well-appointed kitchen with ample cupboard space and stainless steel appliances, and a bright dining area with patio doors leading to a screened-in gazebo-perfect for relaxing while overlooking the backyard. The main floor includes a primary bedroom with direct access to a 4-piece bathroom, along with a second bedroom. The lower level provides plenty of additional living space with a generous rec room, a third bedroom, a 3-piece bathroom, and a combined laundry/utility room. Close to shops, parks, schools, and many other amenities, this property is an excellent option for first-time buyers or those looking to downsize. A well-maintained home in a friendly community-ready for you to move in and make it your own. (id:47564)
Royal LePage Proalliance Realty
5140 Harris Boatworks Road
Hamilton Township, Ontario
2 acres backing onto forest just steps to Rice Lake. (id:47564)
RE/MAX Rouge River Realty Ltd.
661 Weller Street
Peterborough Central, Ontario
THIS HOUSE IS A MUST SEE ! OLD WORLD CHARM AND CHARACTER ENHANCED WITH SUBSTANTIAL UPDATING MAKES THIS A TRULY UNIQUE HOME. THIS 3 BERDROOM PLUS SUN ROOM /OFFICE, CENTRE HALL PLAN, BOASTS BEAUTIFUL HARDWOOD FLOORING ON MAIN AND UPPER LEVELS. NATURAL TRIM AND GORGEOUS STAIRCASE ATTEST TO CRAFTSMANSHIP FROM YESTERYEAR. TASTEFULLY UPDATED KITCHEN (202O) WITH BREAKFAST BAR AND GRANITE COUNTERTOPS OPENS TO THE SPACIOUS EATING AREA WITH LEADED GLASS WINDOWS, THE FORMAL LIVING ROOM FEATURES WOOD BURNING FIREPLACE, CUSTOM BOOK CASE WITH BENCH SEAT AND LEADED GLASS WINDOWS AS WELL. TASTEFUL PRIMARY WITH AMPLE SPACE FOR LARGE BEDROOM SUITE, COZY 3 SIDED SUNROOM OVERLOOKS THE REAR YARD AND MAKES FOR A WONDERFUL GET-A-WAY ROOM IDEAL FOR READING OR ENJOYING SOME SOLITUDE. THE LOWER LEVEL OFFERS A COZY REC ROOM WITH WET BAR, 2 PC BATH AND WORKSHOP/LAUNDRY. COVERED DECK JUST OFF THE KITCHEN AND LOWER PATIO MAKE THE BACK YARD OASIS A SOUGHT AFTER LOCATION TO UNWIND. NEWER 200 AMP BREAKER PANEL WITH ALL KNOB AND TUBE REMOVED IN 2019, ROOF RESHINGLED IN 2022, SINGLE CAR GARAGE WITH TRIFOLD DOOR AT REAR ALLOWING EASY ACCESS TO YARD. NOTE: 665 WELLER ST IS A NEWLY SEVERED 49' X 118' LOT AVAILABLE SEPERATELY OR AS A PACKAGE. LIST PRICE IS $275000. (id:47564)
Stoneguide Realty Limited
17 Claudette Court
Peterborough West, Ontario
Welcome home! Nestled at the end of a quiet cul-de-sac in the highly desirable west end, this beautifully updated three bedroom, three and a half bathroom home presents an exceptional opportunity for discerning buyers. Its prime location offers the convenience of being close to PRHC, a wide variety of shopping and amenities, excellent schools and easy access to the highway for commuters. Inside, the home has been freshly painted throughout, creating a bright and inviting atmosphere complemented by updated bathrooms with contemporary finishes, refreshed flooring and lighting. The main level boasts incredible living/dining space adjacent to the kitchen, perfect for both everyday living and entertaining. Steps away is a cozy family room with views to the stunning and private yard featuring an inground pool, multi tier decking and wooded area for hours of play. Upstairs you will find a large primary with ensuite along with two generous bedrooms and additional bath. The lower level offers even more versatile living space with an additional family area, a dedicated office space for work or study and ample crawl space storage. This meticulously maintained home in a prime location is truly a rare find. Don't miss the chance to experience the perfect blend of comfort, convenience, and style that this wonderful west end gem has to offer (id:47564)
Royal LePage Frank Real Estate
750 Hillcroft Street
Oshawa, Ontario
Welcome to this beautifully maintained 3-bedroom semi-detached home in Oshawa's sought-after Eastdale community! This move-in ready property is ideal for first-time buyers, young families, or those looking to downsize without compromising on style or space. The main floor features luxury vinyl flooring throughout a bright, functional layout. The modern kitchen includes stainless steel appliances and ample counter space, flowing seamlessly into a spacious dining area. The sun-filled living room boasts large sliding glass doors that lead to a private backyard oasis, perfect for summer enjoyment. Step outside to an entertainers dream: a large deck ideal for BBQs and lounging, plus a sheltered hot tub under a custom gazebo (2018). The fully fenced yard offers privacy, safety, and the perfect setting for unforgettable gatherings. Upstairs, you'll find three well-sized bedrooms with laminate flooring and ample closet space. A recently updated 4-piece bath provides comfort and convenience for the whole family. The fully finished basement offers a generous rec room, perfect for a home gym, media room, or play space. The basement also has an additional bonus room ideal for a home office, guest room, or hobby area. A convenient 2-piece bathroom completes this level. Major updates include a brand-new furnace and central A/C system (2024). Located in a quiet, family-friendly neighbourhood close to top-rated schools, parks, off-leash dog park, shopping, transit, and all essential amenities. Don't miss this turnkey opportunity with modern updates, incredible outdoor living, and a prime location! (id:47564)
RE/MAX Jazz Inc.
265 Poplar Street
Oshawa, Ontario
This meticulously maintained 3+1 bedroom bungalow is perfectly situated on a peaceful, tree-lined street in one of Oshawas most welcoming family neighborhoods. Step inside to a bright and inviting living area featuring hardwood floors throughout and large windows that flood the space with natural light. The kitchen offers a convenient walkout to a spacious deck, perfect for indoor-outdoor living. The finished basement, offering in-law suite potential, includes a separate entrance, a cozy recreation room with broadloom flooring, pot lights throughout, and a versatile office area ideal for working from home, studying, or hobbies. Outside, enjoy a private backyard surrounded by trees and greenery, complete with a generous deck for outdoor relaxation, and a large shed for additional storage. The spacious front yard, large driveway, and detached insulated and heated garage can accommodate up to seven vehicles, providing rare convenience. Located just minutes from schools, parks, shopping, Lakeview Park, public transit, and with easy access to Highway 401, this home combines comfort, practicality, and a strong sense of community. (id:47564)
Keller Williams Energy Lepp Group Real Estate
5 Hillside Court
Clarington, Ontario
Nestled on a quiet court, in the highly sought-after village of Solina, this charming 3 bedroom brick bungalow, offers a blend of comfort and functionality. From the moment you arrive, the large driveway provides plenty of parking, complemented by a spacious two car garage with a separate entrance to the basement. Step inside to discover a bright kitchen featuring abundant cupboard and counter space, quartz counters, a tasteful tile backsplash, and a sunlit window over the sink. The kitchen seamlesssly opens to the dining room, where oversized windows bathe the space in natural light, highlighting the hardwood floor. The inviting living room is ideal for relaxing and entertaining, with practical tile flooring, French doors, large window, and a cozy wood-burning fireplace. A walk-out leads to the expansive deck, where you'll find a built-in gazebo; an ideal retreat to unwind and enjoy the serene backyard with mature trees. Each of the three good-sized bedrooms boast hardwood flooring, with the primary suite featuring a walk-in closet and access to the semi ensuite bathroom. The lower level offers more living space, with a finished rec room. There is plenty of space for storage in the basement. Meticulously maintained inside and out, this delightful home offers a rare opportunity to enjoy tranquil village living. A gem in a picturesque setting. (id:47564)
Real Broker Ontario Ltd.
529 Shirley Street
Cobourg, Ontario
Welcome to 529 Shirley Street, a solid and well-maintained brick bungalow nestled in one of Cobourg's most convenient and desirable neighborhood's. Situated on a manageable lot just minutes from the beach, vibrant downtown, shopping, schools, and transit, this location offers the perfect balance for lifestyle and practicality. This classic 3-bedroom bungalow features a bright main floor layout, including an inviting living room, 4-piece bathroom, a cute eat-in kitchen and a connected breezeway leading to a detached garage, ideal for hobbyists or additional storage. The full basement extends your living space with a large rec room/family area, a fourth bedroom, dedicated laundry room, cold storage, and a vintage-style bar with existing plumbing ready to be reimagined for hosting and entertaining. Whether you're a first-time homebuyer, young family seeking proximity to schools, an investor looking for the perfect project, or downsizing into the comfort of an easily maintainable bungalow near all important amenities, this home checks all the right boxes. Offered as part of an estate, the property is being sold in its original and current condition; making it an excellent opportunity for buyers looking to add their personal touch in a home that's already full of potential and promise. This is your chance to become part of one of Cobourg's greatest neighborhoods. OPEN HOUSE THIS SUNDAY MAY 18TH , 11 AM - 1 PM! (id:47564)
RE/MAX Rouge River Realty Ltd.
10 Laurelwood Street
Clarington, Ontario
Offers Anytime! Beautiful raised bungalow in an ideal location with fantastic upgrades throughout. Enjoy peace of mind with new front windows (2024), a new furnace (2023), and central vac. The upper level features luxury vinyl flooring, while the finished basement offers cozy broadloom and a gas fireplace in the spacious rec room.Stylish and functional kitchen with stainless steel appliances (2024), including a blue oven with built-in air fryer and a fridge with water dispenser. Laundry appliances (2020) included.Step outside to a custom-built deck, French doors, and a charming gazeboperfect for entertaining. The 10x10 shed features a skylight and is powered with electricity. Plus, the property includes permanent customizable exterior lighting and a Lorex 4-camera hardwired security system with a monitor and app access for remote viewing.Conveniently located within walking distance to three schools, banks, a pharmacy, grocery stores, and more. A must-see home! (id:47564)
Royal LePage Frank Real Estate


