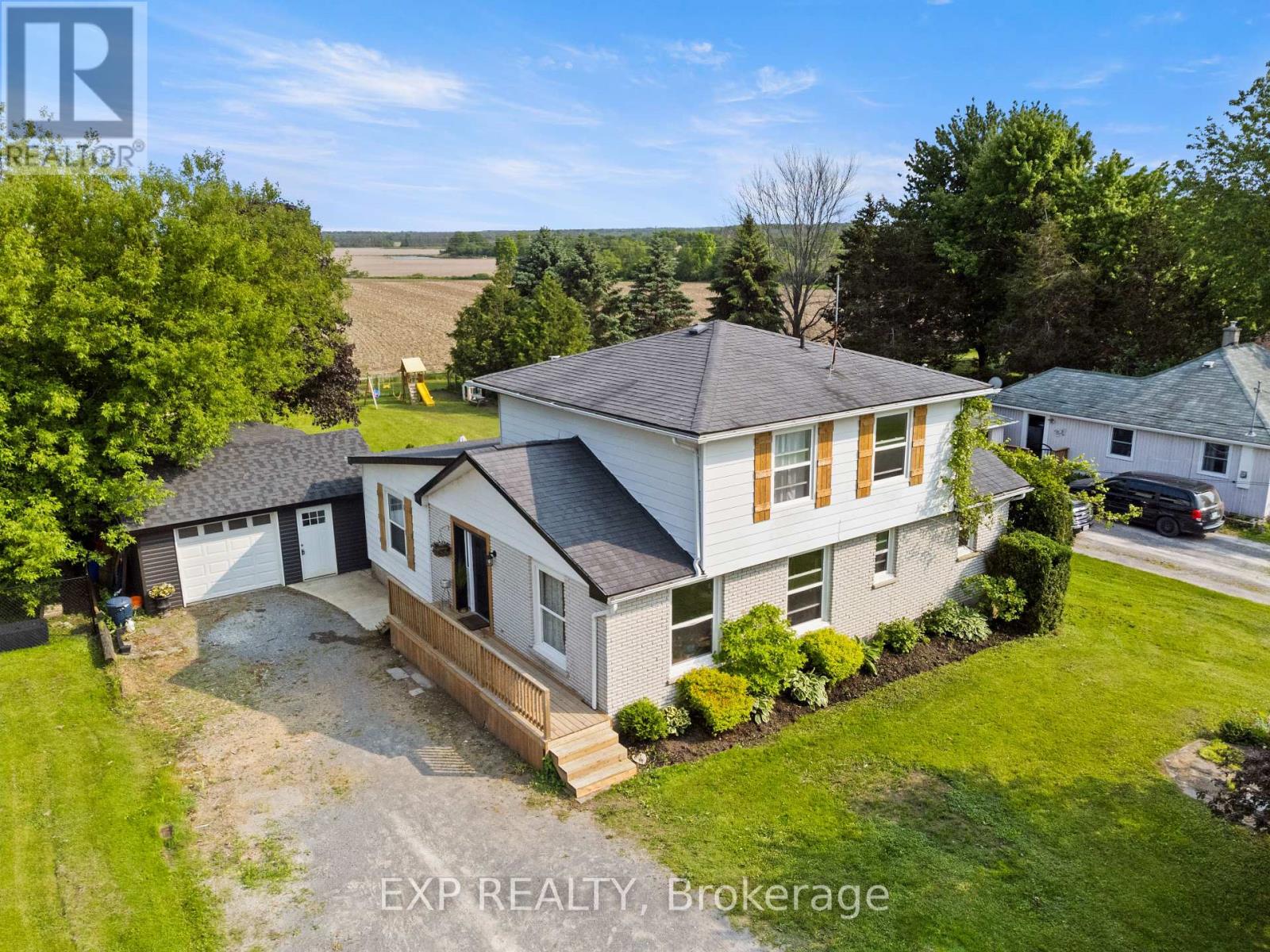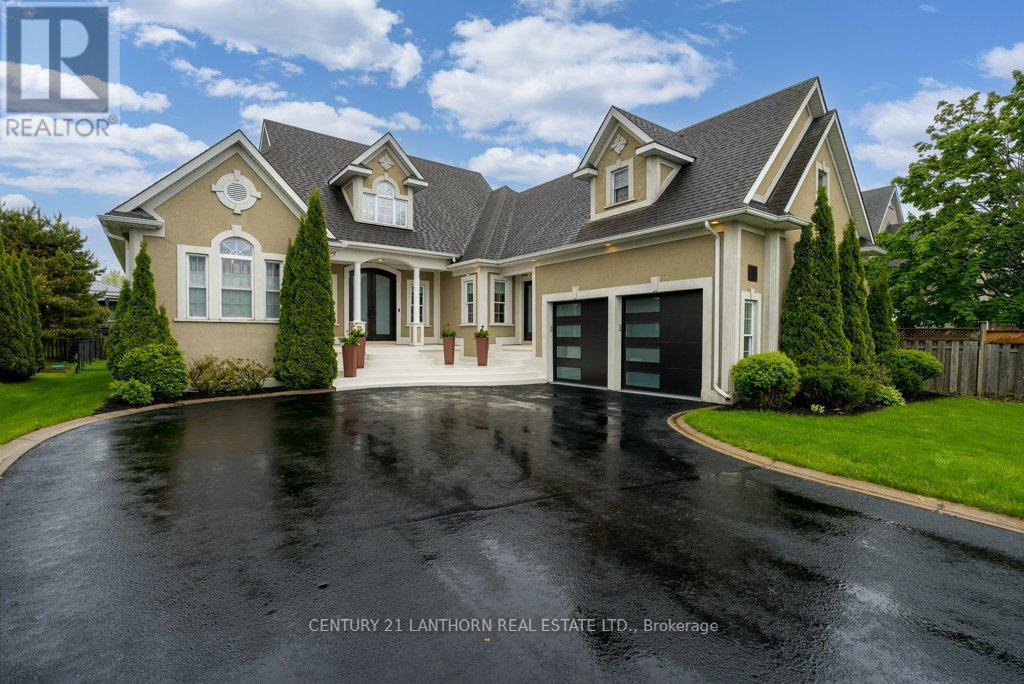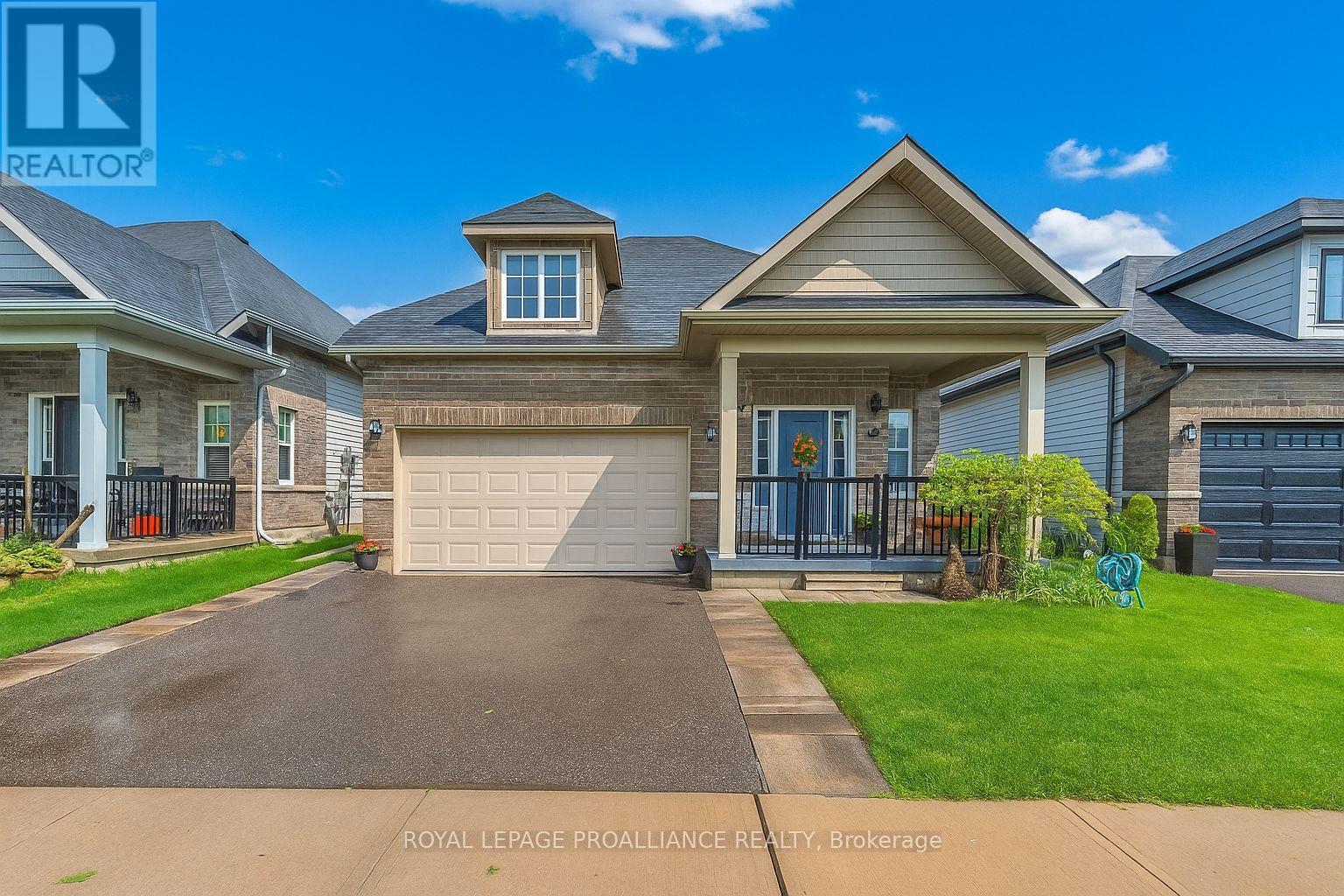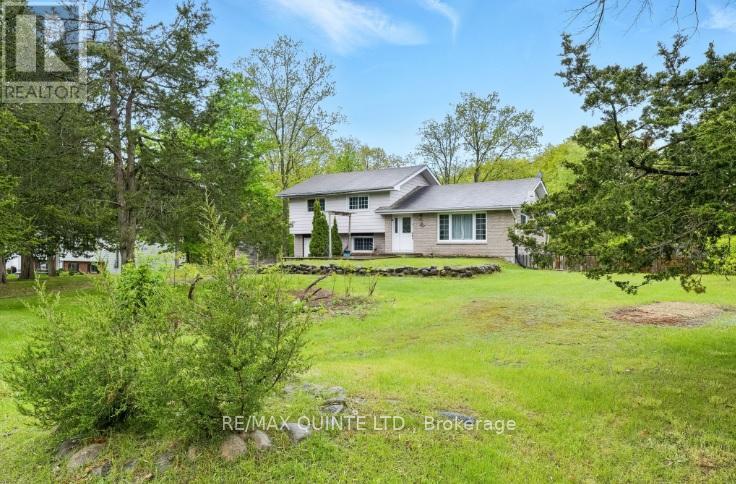 Karla Knows Quinte!
Karla Knows Quinte!59 King Street
Port Hope, Ontario
Located in the heart of historic Port Hope, the Clemes Duplex is a 19th-century architectural classic in walking distance to Trinity College, one of Canada's most esteemed independent schools. Constructed during Port Hopes vibrant 1870s building boom, the Clemes Duplex mirrors the prosperity and architectural ambition of its era, rarely found in today's market. Built circa 1875 this grand semi-detached home offers 4,350 sq ft of elegant living space. Boasting 5 generous bedrooms, 4 bathrooms and nestled on a magnificent lot that spans on approx. half an acre. Surrounded by mature trees, lush landscaped gardens, a charming vegetable garden, and a serene pond you're invited into a private, picturesque setting ideal for alfresco dining and entertaining. Situated among a collection of stately heritage homes and offering sweeping views of the surrounding streetscape, this home combines historical prestige with a coveted location, ideal for families, history enthusiasts, or those seeking a sophisticated blend of character and lifestyle. The home's details are a prime example of French Second Empire architecture, showcasing a steep cedar-clad mansard roof, ornate arched windows, gabled dormers, and twin two-storey bay windows that lend grandeur to its hilltop perch on picturesque King Street. The symmetrical faade features elegant double-door entrances with arched transoms, inviting you into rich interiors with historic charm: soaring ceilings, intricate plaster medallions, stained glass, original interior shutters, and a showstopping central staircase that reflects the craftsmanship of the late 1800s. Whether you're dreaming of a warm, character-filled family home or a timeless residence that echoes the grace and grandeur of a bygone era, the Clemes Duplex is ready to begin its next beautiful chapter with you. (id:47564)
Royal LePage Proalliance Realty
25 Brogdens Lane
Port Hope, Ontario
Trendy Commercial Office Space for Lease Just Steps from the Heart of Port Hopes Historic Main Street! Unlock the potential of your business with this rare leasing opportunity in one of Southern Ontario's most charming & vibrant towns. Ideally situated just off Port Hopes renowned main street, this stylish and versatile commercial space offers 1,377 square feet of thoughtfully designed interior perfect for entrepreneurs, creatives, professionals, and hospitality visionaries alike.Whether you envision an inspiring art studio, boutique law or consulting office, upscale retail concept, gourmet caf, wine bar, or an intimate restaurant, this adaptable space provides the perfect canvas for your business to thrive. Step inside to find a welcoming reception area that sets a professional tone, a spacious principal office, three private offices, a full board room ideal for client meetings or collaborative sessions, a well-appointed kitchen, and a 2-piece bathroom.Set on a lively side street just a stones throw from the downtown core, this location offers the perfect balance of visibility, charm, and convenience, drawing both local clientele and seasonal tourist traffic. Surrounded by a rich tapestry of heritage architecture, boutique shops, and a thriving arts and culture scene, the space is positioned to attract and impress.Adding even more value and possibility, the lessor is open to converting the existing on-site parking into a private patio an exceptional opportunity for cafs, wine bars, or restaurants looking to offer an elevated outdoor experience.With its unbeatable location, flexible layout, and forward-thinking potential, this space is more than just an office its a launching pad for your next chapter in one of Ontarios most picturesque downtowns. (id:47564)
The Nook Realty Inc.
68 Champlain Crescent
Peterborough North, Ontario
Tucked into one of Peterboroughs most sought-after neighbourhoods, this stunning custom Mauro-built bungalow backs onto protected city-owned wetland, offering peaceful forest views and unmatched privacyjust a short walk to Trent University.The bright, professionally finished lower level includes a fully legal, self-contained 2-bedroom apartment with a separate entrance, large windows, its own kitchen, laundry, mudroom, and spacious living area. Ideal for rental income, multi-generational living, or a private guest suite.Upstairs, you'll find a newly updated kitchen with skylight, a cozy four-season sunroom with gas fireplace, three generous bedrooms, and convenient main-floor laundry.Step outside to enjoy extensive landscaping, a paver patio and deck, and a Marquis hot tub tucked under a charming gazebo. And the garage? It's a true show-piece professionally finished with epoxy floors and slat walls, as stylish as it is functional.This is more than a home its a lifestyle upgrade. Private, practical, and packed with thoughtful upgrades (see attached list). Youre going to love it here! (id:47564)
Exit Realty Liftlock
148 County Road 28
Prince Edward County, Ontario
Welcome to 148 County Road 28 charming and spacious two-storey home located in Prince Edward County. Set on a large lot overlooking peaceful farmland, just 5 minutes from the Bay Bridge and Belleville, this 4-bedroom, 1.5-bathroom home offers the perfect blend of rural tranquility and everyday convenience. The main floor features a bright, open-concept living space with a cozy wood-burning fireplace, an inviting kitchen with ample prep and storage space, and a centrally located dining area ideal for family meals and entertaining. The main level includes a large bedroom, dedicated office or playroom, a laundry room and a 2-piece powder room for added functionality. Upstairs, you'll find three well-sized bedrooms and a full 4-piece bathroom, all offering abundant natural light. Outside, enjoy a show-stopping backyard with plenty of space to garden, play, or entertain. A detached 20x30 workshop and garden shed provide excellent storage and work space. With a long driveway and ample parking, this home is well-suited for hosting and accommodating guests. Conveniently located near schools, parks, wineries, and all the charm of Prince Edward County, 148 County Road 28 offers a rare opportunity to enjoy space, privacy, and comfort without sacrificing accessibility. (id:47564)
Exp Realty
13 Carrick Street
Stirling-Rawdon, Ontario
Nestled in the heart of the charming village of Stirling, this newly built town-home offers the perfect blend of modern comfort and peaceful living. Step inside to an inviting open-concept layout that seamlessly connects the living, dining, and kitchen areas-ideal for entertaining or enjoying quiet family time. Sunlight streams through large windows, illuminating the interior and offering serene views of the lush green space behind the home. The kitchen is a chef's delight, featuring ample cabinetry, sleek countertops, a handy pantry, and a functional layout designed to make meal prep a breeze. The adjacent dining area is perfect for cozy dinners or family gatherings with a view of the beautifully fenced backyard and surrounding natural beauty. With two spacious bedrooms on the main level and an additional bedroom on the lower level, there's plenty of room for family, guests or a home office. The primary suite is a private retreat with its own luxurious en-suite. Three well-appointed bathrooms en-sure convenience for everyone. A main-floor laundry room simplifies daily chores, while a single-car garage with inside entry offers added comfort and security. The home also features an HRV systems for improved air quality and energy efficiency. Enjoy summer evenings in your private, fenced backyard complete with a gas BBQ hookup-perfect for grilling and relaxing. The backyard offers plenty of space for entertaining, pets, or weekend gardening. Located in a friendly village known for its welcoming community, excellent schools, beautiful parks, and convenient local amenities, this town-home truly offers the best of modern living in a picturesque small-town setting. (id:47564)
Royal LePage Proalliance Realty
62 Davey Crescent
Loyalist, Ontario
Welcome to 62 Davey Crescent A Custom-Built Luxury Retreat in Amherstview! This stunning 5-bedroom, 4-bathroom executive home blends elegance, function, and luxurious finishes in one incredible package. From the moment you arrive, the L-shaped estate driveway and grand stepped front entryway set the tone for this impressive residence. Step inside and experience soaring 18-foot vaulted ceilings, refined custom millwork, a striking feature fireplace, and an open, airy layout designed for upscale everyday living and entertaining. The chefs kitchen offers granite countertops throughout, stainless steel appliances, and flows effortlessly into a welcoming dining room with coffered ceiling detail. Off the open-concept kitchen and living area, two oversized sliding doors lead to your private backyard oasis featuring a multi-tiered custom deck, pergola, built-in BBQ space, and steel privacy walls. Perfect for relaxing or hosting in style, this outdoor space is an entertainers dream. The private primary suite is tucked away on its own wing and includes a luxurious spa-like ensuite with soaker tub and a large custom walk-in closet. A unique suite with separate entrance and 3 Piece Bathroom above the garage provides flexibility for guests, teenagers, or even rental income. The lower level features a separate entrance, making it ideal for multi-generational living. You'll find a beautiful custom bathroom, a spacious living area, and two versatile bedrooms currently used as a games/playroom and home gym. A custom bar with draft beer tower, keg fridge ,and card/game table overlooks a state-of-the-art golf simulator with putting green a truly exceptional indoor experience. All of this is set in a sought-after location, with top-tier schools, parks, and waterfront trails at your fingertips, and just minutes to Highway 401, Kingston amenities, CFB Kingston Base, Napanee, and a ferry ride to Prince Edward County. Luxury, lifestyle, and location. A JOY to show! (id:47564)
Century 21 Lanthorn Real Estate Ltd.
334 Sandy Bay Road
Alnwick/haldimand, Ontario
Looking for a waterfront estate? Then look no further. This truly elegant custom home on 2+ acres of property enjoys privacy, expansive water views, glorious sunsets, 178 ft of hard packed sandy waterfront and multiple outdoor living spaces perfect for entertaining. The well thought out, spacious layout allows for large gatherings or cozy private moments. Enjoy a fully equipped kitchen and a service kitchen on the lower level, which opens to the expansive Rec Room with its wood burning fireplace and walk outs to the patio, hot tub and fire pit. There are 4 spacious bedrooms (3 with ensuites!), a sunroom overlooking the lake, a separate office when you work from home, and a main floor laundry room with access to the attached 3 car garage (plenty of room for both cars and boats). Speaking of boats, you're on the Trent System which offer miles and miles of boating pleasure, and great fishing, right from your dock! All of this and you're only 10 minutes from Hastings (banking, shopping, restaurants and more) AND less than 90 minutes from the GTA! Come and see how great life on the lake can be! (id:47564)
Royal LePage Frank Real Estate
273 Morgan Street
Cobourg, Ontario
Discover the perfect blend of comfort and style in this beautifully maintained bungalow. Take an evening stroll to downtown Cobourg's shops, enjoy a meal on a patio, and then meander along the beach and boardwalk as you make your way back home. Step into an open-concept living area with soaring 9ft ceilings and gleaming quartz countertops in the kitchen (and in all of the bathrooms too!). The kitchen is a chef's dream with stainless steel appliances and plenty of prep space. Enjoy seamless indoor-outdoor living on your west-facing bi-level deck. Upgraded with a power awning equipped with an automatic wind sensor, privacy screening, and a convenient BBQ shelter, the fully fenced yard is perfect for entertaining or quiet evenings. Don't miss the finished basement rec room with a cozy gas fireplace - ideal for movie nights! Treat yourself to refined living in a vibrant community. New roof shingles in 2025 (id:47564)
Royal LePage Proalliance Realty
3 Fire Route 53
Havelock-Belmont-Methuen, Ontario
Escape to the quiet of the countryside with this serene 39-acre property, featuring a classic red brick farmhouse surrounded by nature. With three peaceful ponds, open space, and mature trees, this is the perfect place to slow down and enjoy the beauty of rural living. Inside, the home offers 3 bedrooms and 2 full bathrooms, including a private balcony off the primary bedroom a quiet spot to take in the morning sun. The hardwood floors, custom trim work, and wood stove create a warm and welcoming atmosphere throughout. You'll love the bright family room with skylights, two charming sunrooms, a spacious eat-in kitchen, and a separate dining room for hosting guests. Outdoors, the property features a detached double car garage/workshop, a barn, and plenty of usable land - perfect for gardening or raising animals. Whether you're looking for a hobby farm or a forever home, this peaceful property offers space, privacy, and endless potential. (id:47564)
Exp Realty
2691 County Road 15
Prince Edward County, Ontario
We are pleased to introduce this custom executive waterfront residence at 2691 County Road 15. Setback from the road down a meandering drive, this 4+ acre home is nestled in a private setting on the shore of the Bay of Quinte, just minutes from the village of Northport. Whether it's for the ultimate getaway or everyday enjoyment, the spectacular view of the Bay, along with the birds and wildlife, offers an ever-evolving display of natural beauty in a serene marsh setting. An enclosed outlet allows access to the Bay of Quinte - great for canoeing , kayaking & paddle boarding! The expansive main floor is designed to maximize the view of the Bay from every room. Here, you'll find the primary bedroom with a luxurious 5-piece ensuite and large walk-in closet, a living room, & a chefs kitchen. The lower level offers 2 bedrooms, a family room, your very own pet grooming station and a walkout to a patio. The extensive wrap-around deck/patio beckons you to enjoy yourself in the breathtaking beauty that surrounds you. The generously sized custom gazebo, designed especially for games and to watch magnificent sunsets.This property is truly a nature lovers paradise. (id:47564)
Royal LePage Proalliance Realty
Royal LePage Signature Realty
536 Christiani Road
Quinte West, Ontario
IMMEDIATE OCCUPANCY available at this spacious 3+1 bdrm 4 level split country home conveniently located just 10 minutes from the Trenton on over an acre lot. Large living room with decorative fireplace, oak kitchen with updated built in counter top stove, oven and dishwasher. 3 bdrms and 1 bath with custom tiled shower on the upper level, steps down from the main floor in the laundry room, walkout to garage, 1 pce bath, and the lower level offers storage/utility room, cozy bar area, and large flex room (4th bedroom or rec rm). The exterior has an on ground pool, a gorgeous lot complete with an older small barn. Newer Propane furnace and brand new water softener. Bring your ideas and your offers! (id:47564)
RE/MAX Quinte Ltd.
33 Perrenial Lane
East Ferris, Ontario
Escape to your own private waterfront retreat with this charming property for sale. Nestled along the serene shores of a glistening lake, thispicturesque hideaway offers a tranquil oasis for those seeking solace and rejuvenation. This 4 season 2 bedroom home on beautiful LakeNosbonsing is a must see. The main floor features a spacious living room with, a beautiful kitchen/dining complete with new stainless steelappliances, and a gorgeous deck that overlooks the lake! The upper level features a great family room, 2 bedrooms, 4pc bath with new stackablelaundry machines. Many recent updates in the last years include; new furnace, UV water system, Stainless kitchen appliances,Washer dryer, andhot water tank. With its secluded location and proximity to outdoor activities such as fishing, swimming, and snowmobiling trails, this waterfrontproperty is the epitome of a dream escape, beckoning you to create memories that will last a lifetime. (id:47564)
Right At Home Realty













