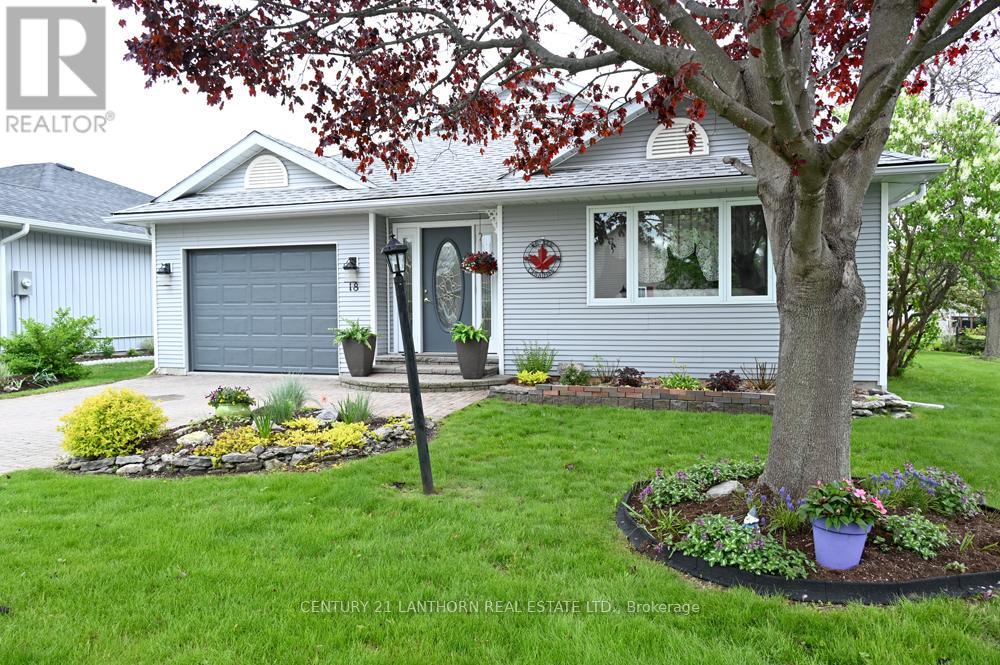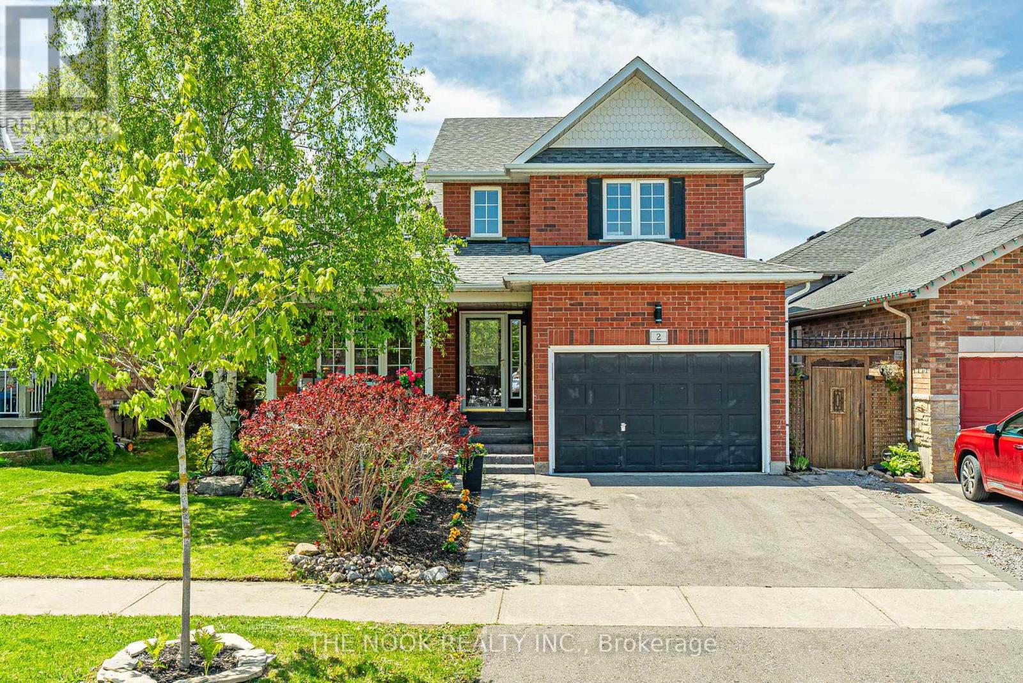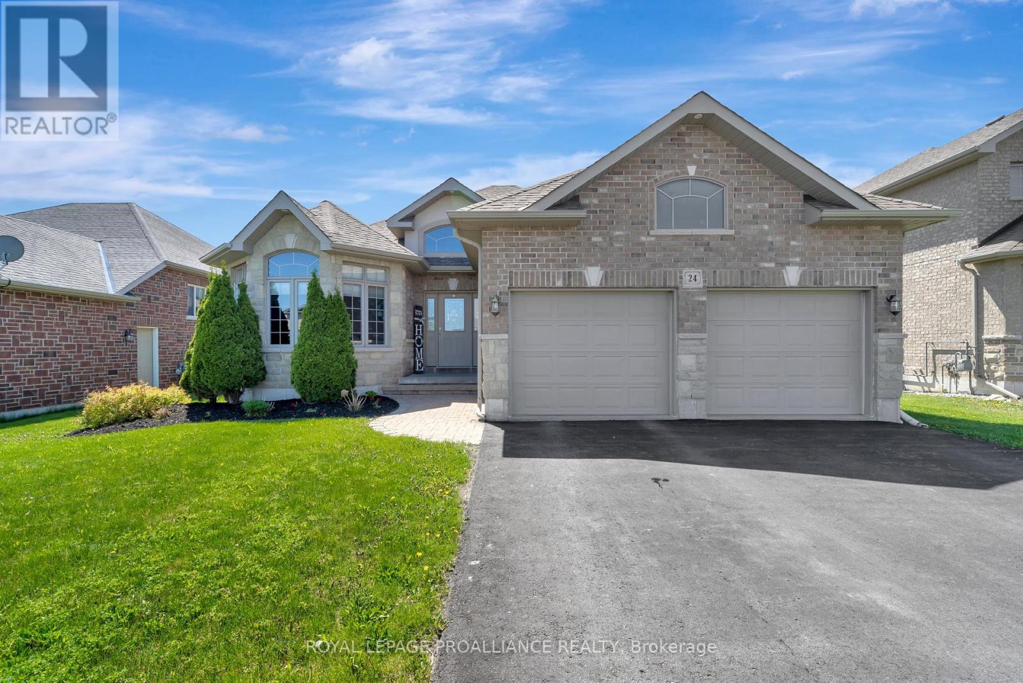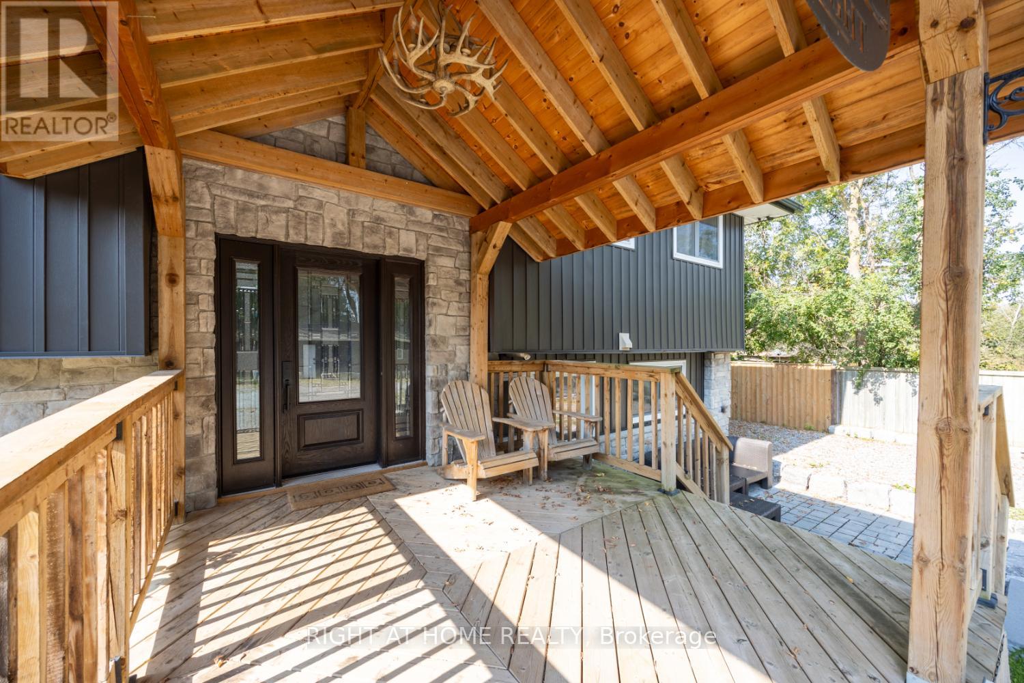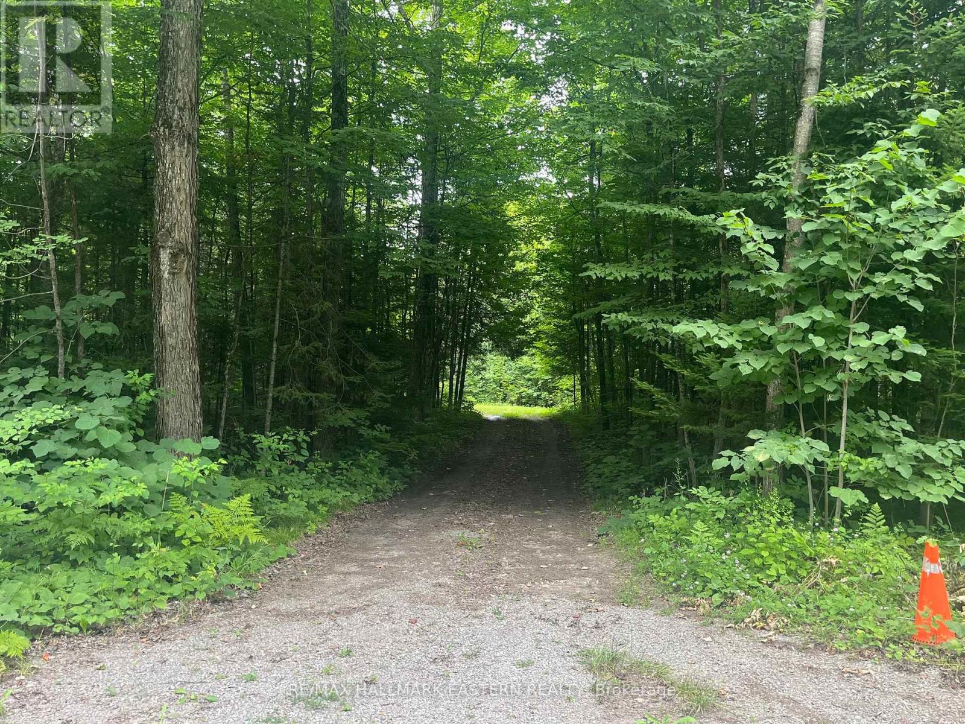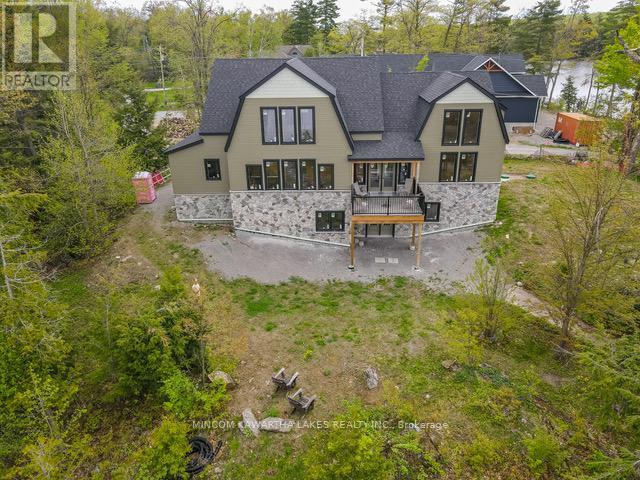 Karla Knows Quinte!
Karla Knows Quinte!1669 Stewart Line
Cavan Monaghan, Ontario
Welcome to this stunning luxury custom home, built in 2019 and thoughtfully designed for modern living. Set on a beautifully landscaped lot, this home offers exceptional curb appeal and a tranquil backyard oasis complete with a stone fire pit- perfect for entertaining or relaxing under the stars. Step inside to discover an open concept floor plan filled with natural light and high-end finishes throughout- no expense spared. The gourmet kitchen seamlessly flows into spacious living and dining areas, while the sunroom provides the ideal spot to unwind and enjoy breathtaking sunrises over the rolling views of Cavan. With ample storage space and an attached 3-car garage, convenience meets elegance at every turn. The fully finished basement is ready for family movie nights or fun-filled game evenings, making it the ultimate gathering space. Located just minutes from Peterborough and only 8 minutes from Costco, this exceptional property combines luxury, comfort, and convenience-ready to welcome you home! (id:47564)
Century 21 United Realty Inc.
18 Cretney Drive S
Prince Edward County, Ontario
Charming, well maintained Bungalow loaded with Quality, Comfort and Style in beautiful Wellington on the Lake Retirement Community on land lease. This approx. 1700 sq. ft. Welsley Model features 2 large size bedrooms and 4pc and 3pc ensuite baths and walk in closets. Carpeted, generous sized living and dining room with lots of bright light. Inviting eat in kitchen, appliances included, new bright ceiling light and pot lights, lots of cupboards, storage and a separate pantry cupboard. A comfortable den with free standing gas stove, newer patio doors leading to a lovely 3 season 14'x12' sun-room that opens onto a new back deck. Inside access to the single car garage with newer insulated garage door, motor and remotes and access to 5 foot crawl space basement. High Efficiency Furnace 14 yrs, Shingles 15 yrs, Air Conditioner 2 yrs and a 3 Season Sun-Room 3 yrs. Lots of lovely mature trees, flower gardens and a great view of a vacant field and neighbors manicured gardens. Quiet street with great neighbors. Enjoy living in this friendly, adult lifestyle community with activities at the recreation center, library, gym, billiard room, shuffleboard, in-ground heated pool, tennis/pickle ball court, lawn bowling & woodworking shop. Walking distance to the Millennium Trail, golf course, medical center, LCBO, and village/shops, restaurants, bank, pharmacy, grocery and hardware store. Close to beaches, wineries, arena, parks and all that beautiful Prince Edward County offers. (Monthly land lease, common fees and taxes = $817.52) Water/Sewer approx. $125 month, Gas approx. $90 month, Hydro approx. $83.00 month) ** This is a linked property.** (id:47564)
Century 21 Lanthorn Real Estate Ltd.
913 John Fairhurst Boulevard
Cobourg, Ontario
With one of the most eye-catching facades in the neighbourhood and a premium 44' wide lot fronting an upgraded green-space median, this home offers standout curb appeal and serene views right from your covered front porch. Nestled in prestigious New Amherst, Cobourg, this custom-built 5-bedroom main home also features a separate 1-bedroom suite with a private walk-out entrance, ideal for extended family, guests, or rental income. Designed with versatility in mind, this layout includes primary suites on both the main and upper floors, making it perfect for multi-generational living or a growing family. The popular Cusato Estate model features 2,192 sqft over the main and second floors, plus additional living space in the finished lower level separate from the self-contained suite. Professionally finished throughout, every detail has been carefully curated. Relax on your covered front porch overlooking the green space, or enjoy additional outdoor living on the covered side deck, which leads to the attached 2-car garage. There's also parking for 3 vehicles in the driveway. The lower-level suite is currently vacant (most recently rented for $1,675/month including utilities). Average monthly utilities for the full home: Gas $117 | Water & Hydro $280. Please note: home is not currently staged. (id:47564)
Royal LePage Proalliance Realty
2 Clayton Crescent
Clarington, Ontario
Welcome to 2 Clayton Crescent in Bowmanville. Where Comfort Meets Opportunity! This beautifully maintained home offers an impressive 2,439 sq ft above grade and checks all the boxes for modern family living. Step inside to a bright, spacious layout designed with both functionality and flow in mind perfect for growing families or multi-generational households. The backyard is a true showstopper. **Newly installed inground pool and professional landscaping** create a private oasis that's made for summer entertaining or peaceful lounging. Whether you're hosting pool parties or enjoying a quiet morning coffee this is the perfect getaway without leaving your home. Inside, you'll find generously sized rooms, a family-friendly layout ideal for in-laws, adult children, or even a future income suite. The possibilities here are endless. Located conveniently in a sought-after Bowmanville neighborhood, this home combines lifestyle and location close to parks, schools, shopping, restaurants and all amenities. Don't miss the chance to make this standout property your forever home. (id:47564)
The Nook Realty Inc.
51 Consecon Main Street
Prince Edward County, Ontario
In the heart of Consecon you will find this adorable home. So much love has been put into this property you can feel the energy as you explore. Almost completely refinished throughout you will find it hard to beat the turn-key feeling you get at this price-point. Enjoy your spacious main floor laundry room and a kitchen designed for great meals and entertaining. A tastefully designed garage conversion currently functions as a pottery studio and is quite adaptable to other usages. Imagine what you can do in this insulated and heated space that has been brought to an inspiring finish. Your front patio and large back deck create outdoor R&R areas in addition to a slab in the yard for a gazebo or chiminea. Your yard is a great size for an in town lot and you have the perfect shed for storing all your yard gear. There is an unfinished basement with plenty of storage and possibly potential for more. Consecon is just 15 mins to the 401 and is an up and coming hamlet with lots of water features to enjoy; The Mill is a must visit. Inquire about the home's current grandfathered STA license for 1 bedroom use. Also, some furniture can stay for the right offer. Book your showing today! (id:47564)
Century 21 Lanthorn Real Estate Ltd.
24 Hampton Ridge Drive
Belleville, Ontario
Welcome to 24 Hampton Ridge Drive! This stunning all-brick and stone bungalow boasts 4 spacious bedrooms and 3 baths, located in a highly sought-after family-friendly neighborhood. The freshly painted main floor offers an abundance of living space with a cozy living room and inviting family room. The beautiful kitchen features ample cabinetry, a tiled backsplash, and an eat-in island. The primary bedroom includes a walk-in closet and a 3-piece ensuite bath. The fully finished basement is perfect for entertaining with a massive rec room, a 4th bedroom, 4-piece bath, and ample storage, with built-in shelving. Outside, enjoy a large double car garage, a two-tiered deck with new glass railing, and a garden shed. Conveniently located just minutes from all amenities and a short 3-minute drive to Highway 401. (id:47564)
Royal LePage Proalliance Realty
420 Parkhill Road E
Douro-Dummer, Ontario
Welcome to your ideal retreat! This charming home offers the perfect blend of privacy, prime location, and convenience on almost 3/4 of an acre! Nestled in a tranquil setting, it provides a peaceful setting for this beautifully renovated Raised Bungalow with custom stone entry gates and elegant wrought iron. The exterior showcases stone skirting, board and batten siding. The timber-framed entrance flows seamlessly through the custom doors to the open-concept living room and a brand-new kitchen with luxurious quartz countertops and high-end appliances to elevate your culinary experience. Enjoy indoor-outdoor living with a w/o to your newly constructed deck and fencing. Separate entry to the ground-level living, with above-grade windows, makes this bright, beautiful, finished lower level ideal for an in-law suite or rental income, plumbed for a kitchen. Generac hydro ring! Large detached garage or workshop, expansive driveway for 15+ cars. Experience comfortable living with easy access to shopping, dining, and entertainment, all just minutes away, with all the Country amenities! Easy access for commuters to Highway 115. Don't miss the opportunity to own a home that combines seclusion with modern life's conveniences! See the attached list for the extensive upgrades, showcasing the exceptional care and attention to detail. (id:47564)
Right At Home Realty
132 Maritime Road
Kawartha Lakes, Ontario
Ten (10) acre parcel of vacant land zoned for many uses. Driveway already in. Looking to escape the hustle & bustle of the city? This well treed lot may be just what you are looking for! Whether you want to build your own dream home or certain commercial uses, this property may be just what you are looking for! Close to Balsam Lake. (id:47564)
RE/MAX Hallmark Eastern Realty
44 Emma Street
Stirling-Rawdon, Ontario
Welcome to 44 Emma Street, Stirling!This beautiful all-brick executive bungalow sits on a large town lot in a quiet, family-friendly neighborhood. Offering the perfect blend of comfort and versatility, this home features a separate in-law suite with both private backyard access and a direct entrance from the main house ideal for multi-generational living or potential rental income.The shared laundry space is conveniently located between the two units.Beautifully renovated, this home boasts open-concept living with two full kitchens, each featuring granite countertops. The main level offers three spacious bedrooms, while the lower level includes an additional bedroom and a cozy living area with a gas fireplace. Natural light fills the home, and both levels feature full bathrooms the lower bath includes a relaxing Jacuzzi tub with shower. Includes generator for added peace of mind during power outages.Step outside to your backyard oasis, where you'll find a fully insulated office or studio space equipped with both heat and A/C perfect for remote work or hobbies. The front covered porch is perfect for morning coffees or winding down at the end of the day. The primary bedroom boasts a generous walk-in closet, while practical upgrades include a gas furnace, central air, 40-year shingles, and vinyl windows.Located just steps from Stirling's vibrant downtown, library, Henry Street Park, Heritage Trail, schools, the Mill Pond, and all amenities plus just 20 minutes to Belleville or Quinte West. A rare opportunity to enjoy modern living in a peaceful village setting. (id:47564)
Royal LePage Proalliance Realty
16 Evergreen Way
Trent Lakes, Ontario
Custom Log & Timber-Frame Waterfront Retreat on Pigeon Lake. A rare opportunity to complete your dream cottage on approximately 260 feet of west-facing shoreline along the stunning Pigeon Lake, part of the renowned Trent Severn Waterway. Set on a private, tree-lined 1.8-acre lot, this custom-built log and timber-frame home offers the perfect canvas to bring your vision to life. The exterior is largely finished, with the interior ready for your choice of layout and high-end finishes. Enjoy spectacular sunsets over calm waters with a shallow entry---ideal for swimming and lakeside relaxation. The property includes a charming existing log Bunkie, a 3-bay garage, a new septic system, and a drilled well---many of the major components are already in place. Just under two hours from the GTA and a short boat ride to Bobcaygeon, this is your chance to craft a one-of-a-kind waterfront haven. The heavy lifting is done---now its your turn to make it extraordinary. (id:47564)
Mincom Kawartha Lakes Realty Inc.
32 Fire Route 15b
Havelock-Belmont-Methuen, Ontario
|BELMONT LAKE| This charming three-bedroom, three-season cottage with 22+ Acres is nestled on the northeast shore of Belmont Lake, offering breathtaking Northern exposure, stunning lake views and Summer Sunsets. Just steps from the water, the cottage provides easy access to all your favorite lake activities. Extensively renovated in 2016, ensuring a comfortable and safe living environment. The inviting woodstove adds a cozy touch, perfect for cooler evenings. The cottage also features a beautiful 3-piece bathroom, complete with a toilet, sink, and shower. The septic system, installed in 2005, was pumped in 2020, demonstrating the ongoing maintenance and care given to the property. These updates, along with the cottage's pristine location, make it a wonderful retreat for those seeking a peaceful and picturesque getaway. Ideal for family vacations or a tranquil escape from the hustle and bustle of everyday life, this beautifully updated cottage offers a perfect blend of rustic charm and modern convenience. Whether you're enjoying the serene views from the shore or unwinding by the woodstove, this Belmont Lake cottage promises a memorable and rejuvenating retreat. Located Only A Few Minutes Off A County Road, Just 15 Minutes Northeast Of Havelock, 50 Minutes East Of Peterborough And Less Than 2 Hours From The GTA. Belmont Lake features Campbell's Belmont Lake Marina, which was voted the #1 pit stop marina in Cottage Country by Cottage Life Magazine. Also, at the North East end of the lake is the Belmont Lake Brewery which specializes in brewing English beers with a Canadian twist. (id:47564)
RE/MAX Hallmark Eastern Realty
33 Rolliston Street
Smith-Ennismore-Lakefield, Ontario
Welcome to 33 Rolliston Street - a picturesque home in the quaint village of Lakefield, nestled in the scenic Kawartha Lakes region. This charming property sits on a premium 61 x 241 ft lot, surrounded by mature trees in a peaceful, natural setting. Just moments from Lakefield Beach, the Trent-Severn Waterway, Otonabee River, walking trails, and the Lakefield Marina, it offers the perfect blend of comfort, charm, and location. It's also within walking distance to all the quaint shops, cafes, and amenities that make downtown Lakefield so special. The home features three spacious bedrooms and two full bathrooms, and has been lovingly maintained throughout. Recent updates include a new dishwasher and microwave hood fan. The kitchen is modern and functional, with stone countertops, ample cabinetry, and a large pantry-ideal for both everyday cooking and entertaining. The open-concept living and dining area provides a seamless layout for gatherings. A bright sunroom overlooks the beautifully landscaped, west-facing backyard, where you'll enjoy stunning sunsets in a private, park-like setting. The sunroom features new vinyl easy-clean windows, offering year-round comfort and low maintenance. The finished basement adds valuable living space with a cozy fireplace and a bright office nook perfect for work-from-home professionals or students. A 3-pc bathroom, ample storage, and a convenient laundry area complete the space. The front yard captures peaceful sunrises, while a walk-in garage entry leads to the lower level, accessible from a flat, oversized driveway with ample parking. A discreet, powered garden shed provides practical outdoor storage for tools, toys, or seasonal items. This well-cared-for home combines small-town charm with thoughtful upgrades and modern comforts, offering a tranquil lifestyle in one of the Kawarthas' most welcoming and walkable communities. (id:47564)
RE/MAX Hallmark Eastern Realty



