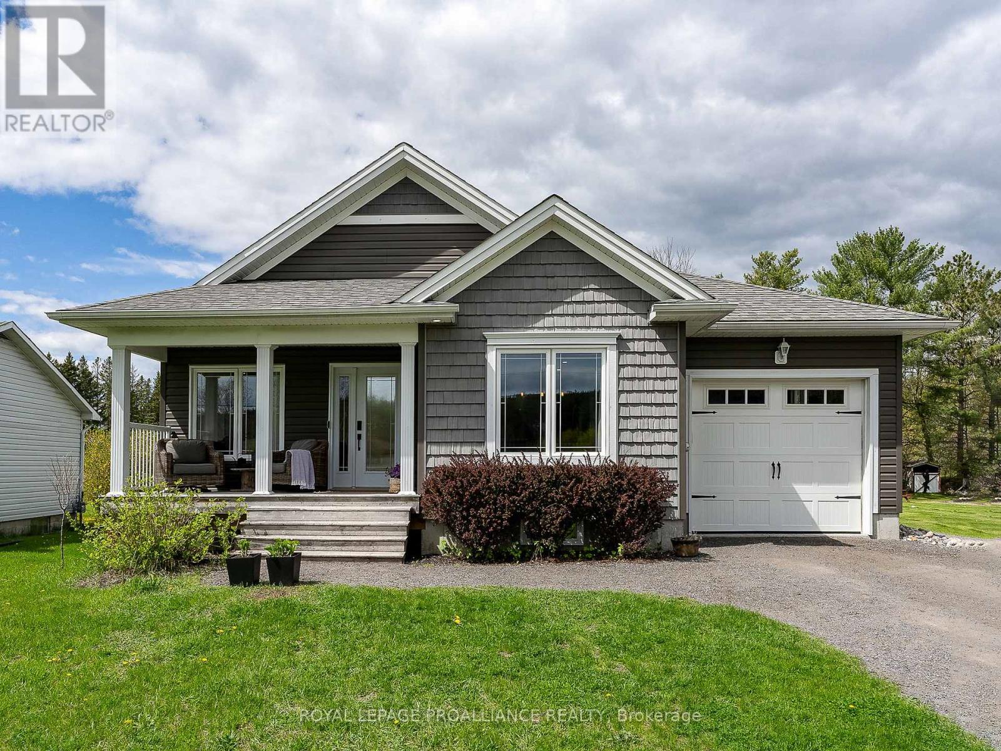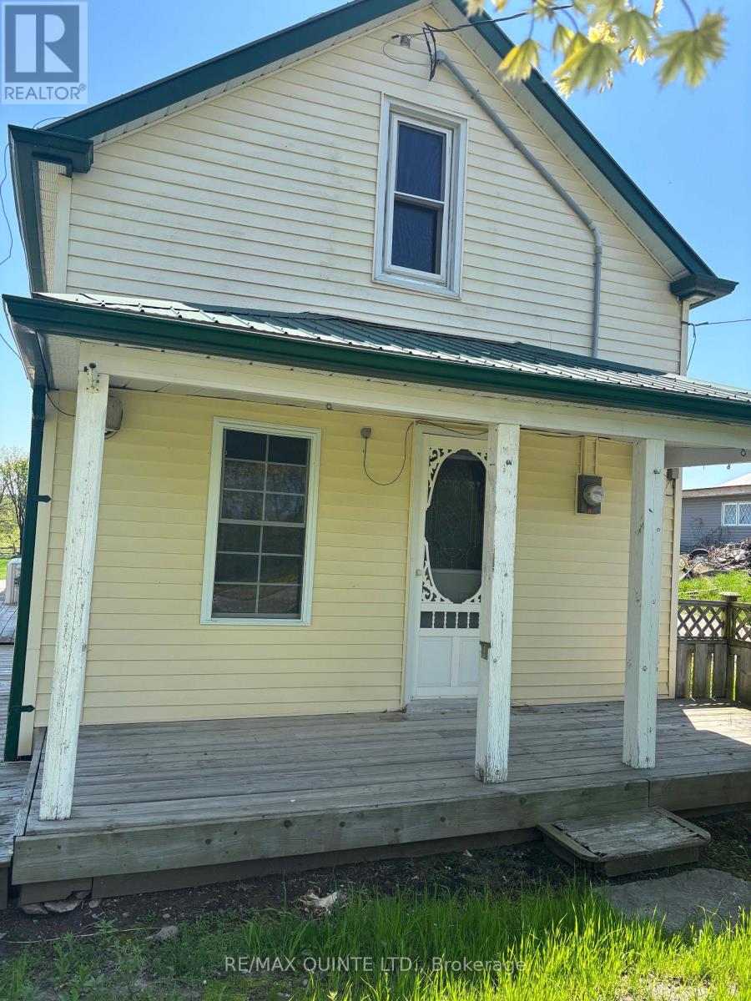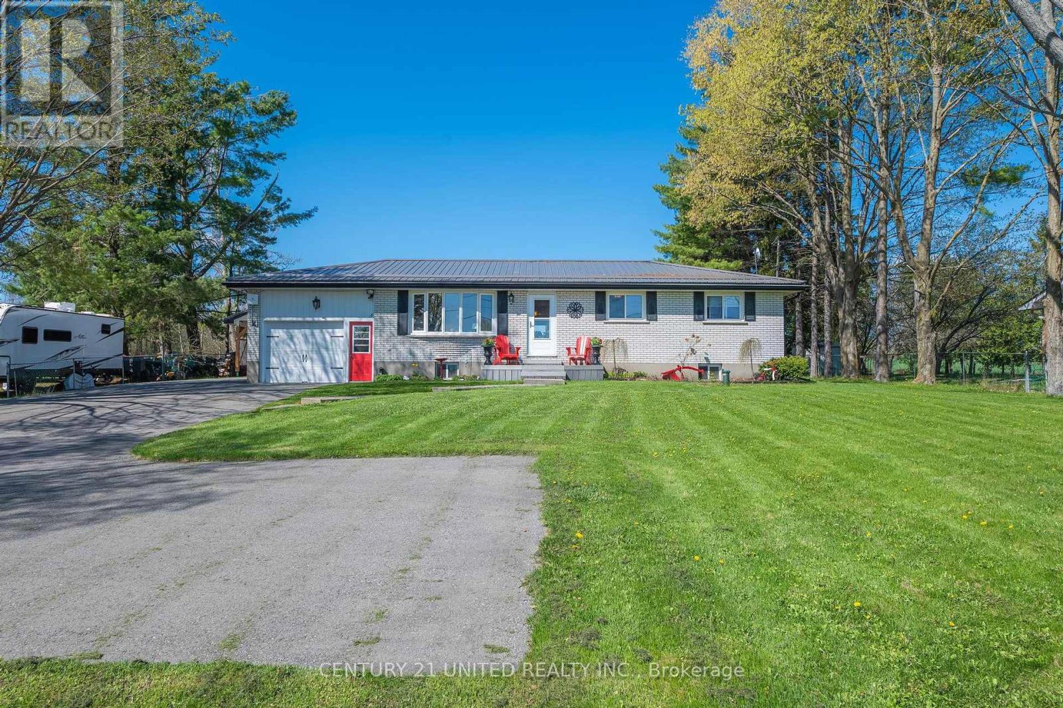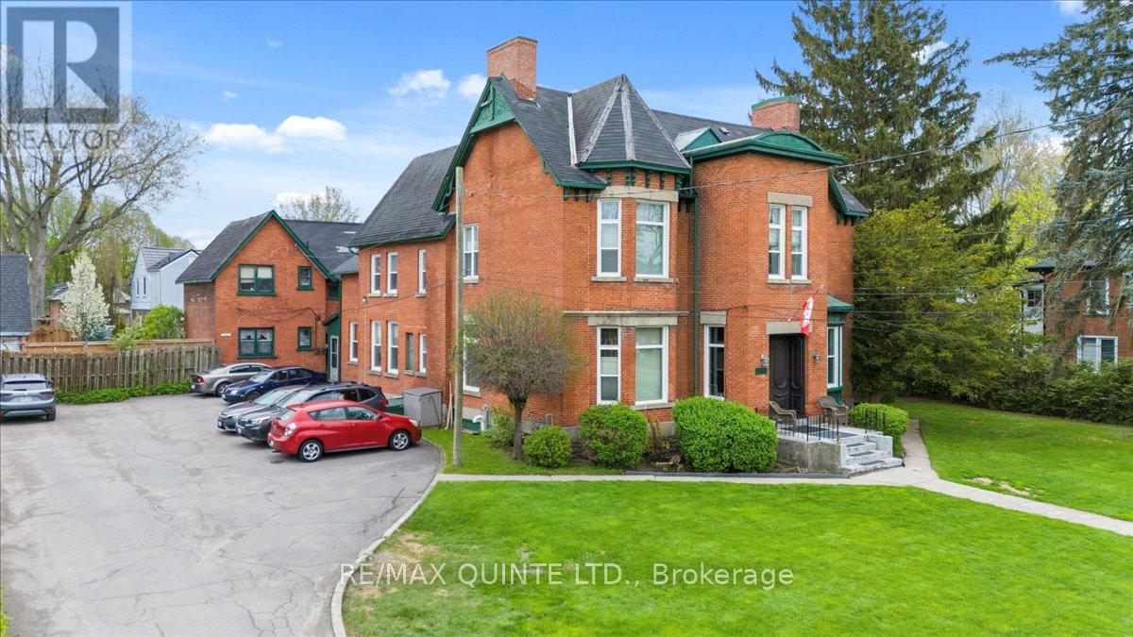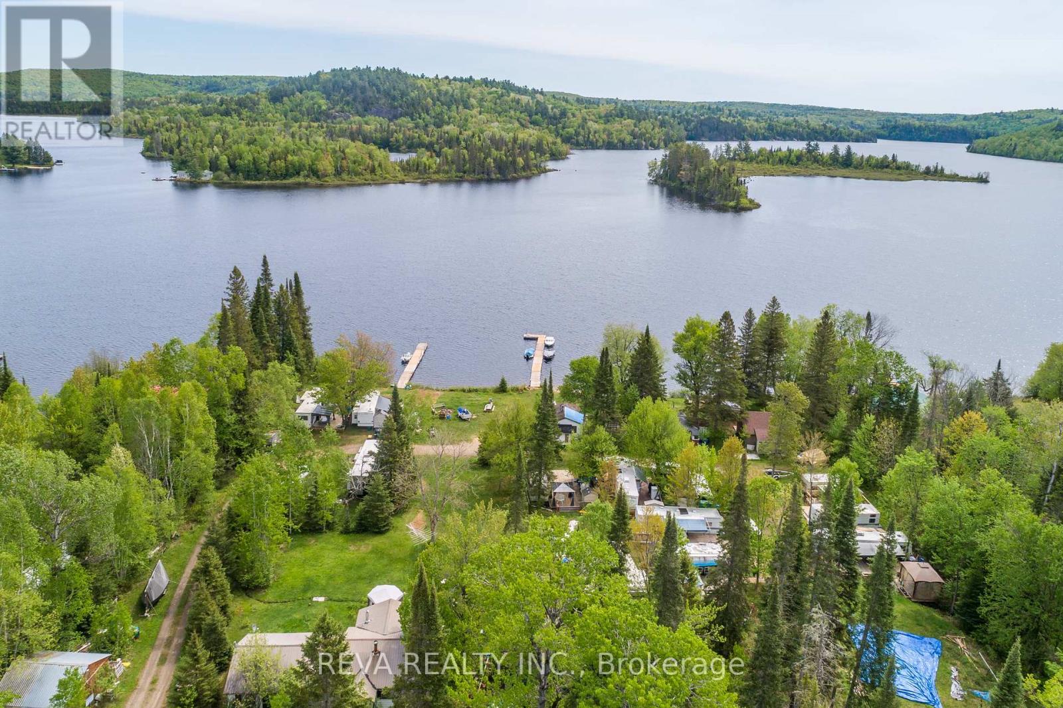 Karla Knows Quinte!
Karla Knows Quinte!8 Willys Lane
Brudenell, Ontario
Imagine a charming lakeside cottage retreat nestled on a generous expanse of land, offering panoramic views of a sparkling, pristine lake. This serene getaway features a large wooden deck that wraps around the back of the main cottage, outfitted with a dining area, a BBQ station, and plenty of seating to soak in the breathtaking sunsets and tranquil water views. A private fire pit sits just a short walk away, perfect for roasting marshmallows under the stars. Sliding glass doors lead into the main cottage, where you're welcomed by a brand-new white kitchen, modern, sleek, and fully equipped for hosting family meals. Adjacent to the kitchen is a spacious dining area, ideal for gathering around with friends and loved ones. The open-concept living space is warm and inviting, centered around a cozy woodstove that's perfect for chilly evenings. There's plentiful seating throughout, encouraging long, relaxed conversations or simply unwinding after a day on the lake.The main cottage houses two large, comfortable bedrooms, offering peaceful views and plenty of natural light. A short walk across the lawn brings you to a second, private guest space. This beautifully appointed space includes three beds, offering a retreat-like atmosphere for additional guests or family members. It includes its own private porch, ideal for morning coffee or a quiet escape.The property extends all the way to the lake, where a private dock awaits. Spacious and well-maintained, it's perfect for sunbathing, lounging, diving, or playing games. The lake is crystal-clear and swimmable, making it the ultimate spot for summer fun whether you're diving off the dock or floating the afternoon away. Welcome to 8 Willys Lane! (id:47564)
RE/MAX Jazz Inc.
482 Smith Road
Tyendinaga, Ontario
**RARE LARGE ACREAGE AVAILABLE** This beautiful farm sits on approx 176 acres featuring breathtaking rolling pastures, ample wooded areas, and a spring-fed pond. The perfect setting to enjoy country life. The charming 3 bedroom farmhouse, originally built in 1910, boasts thoughtful updates while maintaining its character and leaving room for you to make it your own. The interior features a large eat-in kitchen with tons of storage and big bright windows. The home offers generous living spaces, with two bedroom on the main floor and a large thrid upstairs. The partially finished walk-out basement offers additional living space with a functional propane fireplace. The semi ensuite bathroom on the main floor has been gutted and is ready for your new fixtures and personal touch! Outside, the property shines with a classic red barn(6000sqft+/-) currently set up for horses but versatile for many uses. The barn features hydro, stalls, and extensive space for equipment storage. Ample pasture complements the current equestrian setup. A Generac generator provides peace of mind during power outages. Located on Smith Road with excellent road frontage, the property offers convenient access while maintaining privacy. Just 20 minutes to Belleville, 30 minutes to Napanee, and under an hour to Kingston. Zoned Marginal Agricultural with a few small portions Environmentally Protected. The property being sold in as-is condition. The well requires replacement. Experience the peaceful countryside lifestyle while being just a short drive to amenities. ALL OFFERS WILL BE REVIEWED MAY 26. This property must be seen to be fully appreciated. Buyers to do their due diligence re: potential uses, severances, and well. (id:47564)
Royal LePage Proalliance Realty
58 Saint Philip Street
Prince Edward County, Ontario
Nestled in the heart of Prince Edward County, this charming 1.5-storey home is a peaceful retreat just steps from the Mill Pond and a short drive to the vibrant art, food, and wine scene of Picton. Featuring 3 cozy bedrooms and 1 bathroom, this home offers rustic charm and modern comfort. The main level welcomes you with a bright, cozy living space, complete with warm wood accents and a great amount of natural light from the windows that frame the picturesque countryside views. The kitchen, with some classic farmhouse touches and a fun pop of colour, is ready for family breakfasts and slow mornings with your coffee overlooking a quiet farm field. Equipped with main floor primary bedroom, bathroom and laundry, this home is perfect for a main floor lifestyle. Upstairs, the half-storey offers two great sized bedrooms. Outside, the quaint lot invites you to explore or simply unwind while gardening as you listen to the gentle rustle of the trees. Whether you're kayaking on the nearby pond, sipping local wine on the deck, or exploring the charming trails of PEC, this property captures the essence of rural living in one of Ontarios most beloved regions. (id:47564)
Ekort Realty Ltd.
Pt Lt 53-54 Con 2
Prince Edward County, Ontario
Discover 12.4 acres of serene, treed land in beautiful Prince Edward County. This environmentally zoned property features protected wetlands, offering a peaceful natural retreat. While no building permits are available, it's perfect for recreational use - ideal for camping, hiking, snowshoeing, birdwatching, or hunting. A gravel pad provides convenient parking. A rare opportunity to enjoy a private slice of nature - fall in love and you too can Call The County Home. (id:47564)
Keller Williams Energy Real Estate
44 Fire Route 94c
Trent Lakes, Ontario
Welcome to this lakeside sanctuary! Nestled on 100 feet of private shoreline. Featuring a walk-in sandy beach, private dock, and boathouse w/ expansive wrap around decking - perfect for enjoying lakefront living. South facing! Ideally situated just minutes from both Bobcaygeon and Buckhorn, offering a location with a tranquil, natural setting. This 4-season bungalow features a kitchen with solid wood cabinets complete with quartz countertops. Open-concept spacious living room with breathtaking lake views and a cozy fireplace, the primary home includes four bedrooms and a spacious 4-piece bathroom, providing comfortable accommodations for family or guests. A fully winterized guest house on the property features a second kitchen, bedroom, living area with walkout access to a private sunroom, and a full bathroom--ideal for visitors or extended family. Additional amenities include an updated water system with a backup for peace of mind, a workshop and a storage shed. Located on the Trent-Severn Waterway, the property offers direct access to five connected lakes without the need to navigate any locks. Turnkey, Great investment for Airbnb or short term rental.Move in Ready! (id:47564)
RE/MAX All-Stars Realty Inc.
22 Charlotte Street
Belleville, Ontario
Available immediately. Spacious 2 bed, 1 bath second/third level unit in a 4plex, ideal for those who want a comfortable place to call home. Offers a sun room and deck for relaxation. Includes one parking space and coin laundry in the building. Conveniently located near Albert College, Giant Tiger, Tim Hortons, Shoppers Drug Mart, and vibrant downtown Belleville, offering easy access to shopping, dining, and local amenities. Tenant pays hydro and gas. Water included. (id:47564)
Exp Realty
604 - 344 Front Street
Belleville, Ontario
McNabb Towers is Bellevilles premier downtown condo location! A well-managed, financially healthy property close to cafes, restaurants, theatres, our library, and great shopping. This exceptional two-bedroom, 1056 sq ft., bright, open concept unit has just been completely renovated. New kitchen and bathrooms with granite countertops, flooring, doors, millwork, light fixtures, etc. All new stainless steel appliances are included, making this unit move-in ready. Concrete construction and only six units per floor provide a private and quiet home, with convenient laundry facilities on each floor. A covered parking garage and additional outdoor parking are available. This is a very secure property with on-site supers and 24-hour security coverage. Several commercial leases help keep condo fees as low as possible. (id:47564)
Royal LePage Proalliance Realty
181 Cedar Grove Drive
Scugog, Ontario
Tranquil waterfront living on the shores of Lake Scugog in the friendly community of Caesarea! Nestled on approximately 100 feet of waterfront with western exposure, this fully remodeled and immaculately maintained home features stunning lake views throughout! The gourmet kitchen offers a large pantry for all the essentials (and then some!), stainless steel appliances, a large island, and a walk-out to the deck overlooking the backyard and lake! The main level bedroom may be turned into an executive home office with serene lake views. Get cozy in the great room with vast windows that showcases the lake in all seasons, cathedral ceilings, and a modern wood fireplace. The primary bedroom has a walk-in closet, a semi-ensuite bathroom, and a walk-out to the balcony - perfect for watching the sunset! A finished basement provides even more entertaining/family space with a gas fireplace for those cozy winter evening game nights, an additional bedroom for overnight guests, and a walkout to rear yard and lake. When you head outside enjoy vistas and sunsets, while the sandy shoreline is great for swimming, boating and all water sports - skate, fish, boat and snowmobile - the Trent-Severn Waterway system is yours to explore! Convenient access to Port Perry and the beautiful Victorian Queen Street! (id:47564)
RE/MAX All-Stars Realty Inc.
116 Cresswell Road
Kawartha Lakes, Ontario
Welcome to your dream retreat in a sought-after commuter-friendly village! This beautifully upgraded 3-bedroom all-brick bungalow offers exceptional style, comfort, and functionality all set on a picturesque lot backing onto open farmland for ultimate privacy. Step inside to find gleaming wood floors in the spacious living area with modern updated kitchen with walk out to deck from the eating area plus updated bath. The fully finished walk-out lower level adds valuable living space, perfect for entertaining, relaxing, or accommodating guests. Plus there is a and a warm, inviting gas fireplace to take the chill off those cool nights or just to snuggle while watching your show. You'll love the decorated laundry room, dedicated office space, abundant storage solutions, and thoughtful touches throughout.Outdoors, your private oasis awaits: an in-ground pool, pool shed, and concrete patio make summer entertaining effortless. The triple garage and paved driveway with turn-around provide ample parking for guests, trailers, or toys. Whether you're commuting to the city or enjoying the peace of country living, this home checks all the boxes modern upgrades, plenty of space, and an unbeatable setting. (id:47564)
Royale Town And Country Realty Inc.
2515 Van Luven Road
Hamilton Township, Ontario
Built in 2015, this well-cared-for bungalow presents an exceptional opportunity, combining spacious living, practical design, and built-in rental income - ideal for families, multi-generational households, or savvy investors. The main level features three generously sized bedrooms and two full bathrooms, offering comfort and space for everyone. The bright, open-concept living area is warmed by a cozy fireplace and filled with natural light from large windows, creating an inviting atmosphere throughout. The kitchen is both functional and family-friendly, offering abundant counter space, ample cabinetry, and a seamless flow into the adjacent dining area - perfect for casual meals or entertaining guests. A dedicated main-floor laundry room adds convenience to your daily routine. Downstairs, the fully finished basement offers incredible versatility. It includes a self-contained 1-bedroom apartment with its own private entrance, full kitchen, 4-piece bathroom, and living space. The remainder of the basement is also fully finished, providing additional living space that could serve as a rec room, home office, or gym. Outside, you'll find a large, private backyard, perfect for kids, pets, or summer gatherings. A convenient attached garage with interior access, bonus detached garage, and ample parking complete the property. Located in a family-oriented neighbourhood, just steps to parks, schools, and the local rec centre, and only a short drive to downtown Cobourg and the waterfront, this home offers the lifestyle flexibility you've been looking for. *Pictures & official floor plan of lower level apartment aren't included* (id:47564)
Royal LePage Proalliance Realty
238 Division Street
Oshawa, Ontario
Welcome to your dream home, where timeless character meets modern convenience! This beautifully maintained 3-bedroom, 3-bath gem offers versatile living with a space loft -- perfect as an additional bedroom, home office, family room, or teen hang-out space. Featuring old-world charm throughout, you'll fall in love with the elegant high baseboards and broad trim, hearty balusters, and classic banisters that give this home its unique soul; all while maintaining great flow and space as a functional family home. The heart of the home is complemented by stylish modern finishes, including well-appointed rooms and a spacious kitchen with a gas stove hookup - ideal for home chefs. If the top three floors aren't enough space, in the basement you'll find a functional rec room that has versatile uses for extended family or out of town guests, complete with another three-piece bath and oversized storage / furnace room. If outdoor living peaks your interests, you have plenty of options from the over-sized front porch, the large back deck, with both an open and covered area, or the yard with play structure, great for the kids. A built in gas line for barbecuing makes backyard gatherings a dream, just in time for summer get togethers. Finally, don't miss the shed that has both heat and hydro and offers a great space for an exercise studio, home office, she-shed/man cave, or simply just more storage. The options truly are endless in this great home. Conveniently located close to Lakeridge Health Oshawa, public transit, shopping, restaurants, Cost-co and the charm and entertainment that is offered just a short walk away in downtown Oshawa, including the Tribute Center, (home of the Oshawa Generals), great concerts and entertainment. (id:47564)
RE/MAX Jazz Inc.
13445 Loyalist Parkway
Prince Edward County, Ontario
Looking for an exceptional investment opportunity in Prince Edward County? This property checks all the boxes. Situated on a large, tree-lined lot right on the edge of Picton, this multi-unit home offers incredible versatility and value.The property features two spacious, self-contained 3-bedroom units, plus a garden level 1-bedroom unit for a total of 7 bedrooms, 3 kitchens, and 4.5 bathrooms. Each unit has its own laundry, and there is ample storage including a cold room, workshop, three sheds, and plenty of parking. Live in one unit and rent out the others, or add the entire home to your income property portfolio, either way the existing A+ tenants are happy to stay. The grounds are equally impressive: plenty of space for vegetable gardens, beautiful perennial gardens, fruit trees (Pear, Apple), berries, rhubarb, and mature Sugar Maples and Pines. Recent updates include hot water boiler and furnaces (Feb2025) and Central AC (6 years old), newer windows and roof shingles with underlay. BONUS: A MicroFit solar system generates $10-12,000/year, with 6.5 years remaining on the transferable contract - and a high speed Electric Vehicle Charging station. This is a rare find: function, income, and potential in one centrally located County property. (id:47564)
Exp Realty
22 Pauley Road
Stirling-Rawdon, Ontario
Welcome to 22 Pauley, a charming 2-storey home, perfect for first-time buyers or people looking to downsize. With an open concept main level floor plan with woodstove and a newer ductless heat and AC unit. Large eat-in kitchen with lots of counter space, ceramic tile flooring, and all Frigidaire appliances. (fridge, stove and dishwasher.) A large four-piece bathroom with main level laundry, which includes a newer front-load washer & dryer. The great oversized wrap-around deck, complete with exterior speakers and lighting, looks to be a highly used summer feature. Upstairs, you have two large bedrooms, with the South-facing bedroom having its own balcony accessed through sliding glass doors. A smaller third bedroom has a huge walk-in closet. A second split ductless heat/ AC unit was installed upstairs. Other updates include hardwood flooring, windows, electrical panel, metal roof, granite vanity in bathroom, tile flooring, and kitchen counter. Outside is a massive 29 x 15 foot 2-storey garage/workshop with power & an adorable little shed which would make a great chicken coop at the back of the yard. Even with the two outbuildings, there is plenty of open space on this generous lot & many splendid features in this three-bed, 1,428 sq. ft. home. The property is currently vacant and easy to show. Quick closing is possible. Home and chattels are being sold AS IS, due to the owner never having lived there. (id:47564)
RE/MAX Quinte Ltd.
Unit 111 - 200 East Street S
Kawartha Lakes, Ontario
Welcome to resort-style living in this stunning 2-bedroom, 2-bathroom waterfront condo that combines comfort, charm, and unbeatable views. This is one of only 4 penthouse units. Enjoy cozy evenings by the wood-burning fireplace, and spend your days soaking up the sunshine on your private 65' x 20' patio overlooking the water perfect for relaxing or entertaining.Set within a serene 11-acre landscaped community, residents enjoy exclusive access to 600 feet of pristine waterfront with swimming access, scenic boardwalks, a gazebo, and a clubhouse. The outdoor pool adds to the vacation-like feel of this peaceful, well-maintained property.Whether you're looking for a full-time home or a weekend retreat, this condo offers the best of waterfront living with all the amenities you could ask for. (id:47564)
Exit Realty Liftlock
843 Orpington Road
Peterborough South, Ontario
5 REASONS YOU'LL LOVE THIS HOME - 1) The LOCATION: In Peterborough's Otonabee community, you're walking distance from schools, Costco, and parks, making the location ideal! On the street, the neighbours are a delight! You're on a dead end cul de sac with a street full of life and security, and being at the end, you have the advantage of a large back yard and an extra deep lot! 2) THE GARAGE: Your double-car detached garage features tons of storage space, hydro, and a work bench to make this your choice of a garage for car storage, or fully functional workshop! To round it out, this garage comes equipped with a garage door opener for your vehicle and bonus attic storage above the garage! 3) THE BACKYARD: The spotlight of the property! It's rare to find a home in the city with this much space for the kids, pets, and the whole family. This massive backyard is home to two raised garden beds, a sandbox, a custom deck, your all-glass sunroom, a large metal gazebo with bug screen, a playground and large garden shed! For added utility, the backyard is fully fenced and features a set of drive-through doors for getting larger toys in and out. 4) NATURAL LIGHT: The theme of the inside of this beautiful home is the presence of natural light throughout! Large windows in the bedrooms, a large bay window in living room, windows over the kitchen sink, and floor to ceiling surround windows in the sunroom all contribute to the country-feel of the property. 5) The LAYOUT: Being a side-split, you have minimal stairs to overcome, but have all the benefits of the wide, open concept layout of the main living space. Past the front door, you're greeted by a functional closet to separate the living space from the bedrooms, leaving the living, dining and kitchen open and fluid to host guests - Average Utility costs = $319.50/month. (id:47564)
Coldwell Banker Electric Realty
2078 Walker Avenue
Peterborough East, Ontario
Spacious 3 bedroom semi-detached in a particularly nice location. East and West exposure - views of trees, green space, and park from living room; views of a mature treed yard from kitchen. Lots of natural sunlight in this well maintained home that has been a joy to live in. Insulated garage door 2015, new windows 2009, patio door 2014, flooring in kitchen and entry 2022, gas furnace updated (ignitor and thermostat) 2023, shingles 2014, R-50 attic insulation. Nice big deck off the kitchen for entertaining. Great location close to parks, beaches, Rotary Greenway Trail, downtown, and easy access to Hwy. 115. A pre-inspected home. (id:47564)
Century 21 United Realty Inc.
247 Blyth Park Road
Cramahe, Ontario
Recently updated 3-bedroom home with great in-law potential on private 1 acre lot with mature trees and park-like setting. Main floor with adaptable layout boasts an open foyer with closet and convenient garage access. Large primary bedroom or family room with electric fireplace and hardwood floors. Open concept living/dining room with bay window and hardwood flooring. Eat-in kitchen with pantry, new butcher block countertops, backsplash, faucet and hardware. 2 additional bedrooms with ample closet space and updated 3pc bath with new vanity and toilet. Unfinished basement with separate entrance and above grade windows offers great in-law potential with some framing already in place. 2-car garage with inside access & mandoor. Enjoy time outside in the large private yard with a beautiful mix of trees and lots of space for rec and leisure with no immediate neighbours. Recent updates include: new shingles, flooring, paint throughout, kitchen & bathrooms updates, HWT (2025; owned), flooring, wainscotting/trim/baseboards, new doors, new UV light system, new septic baffles & lids, new well lid, and landscaping. Whether you're looking for a cozy family home or great rental potential, this is one not to miss! Located a short drive from downtown Colborne, 401, Little Lake and Lake Ontario. (id:47564)
Tfg Realty Ltd.
1343 Eagle Crescent
Peterborough West, Ontario
Located in a sought-after and quiet West end neighborhood, this charming garden home offers a bright and functional layout. As you walk in the door, you're welcomed by a bright eat-in kitchen and a spacious living room with a walkout to the upper patio. The main floor features two bedrooms, including a well-appointed master with a convenient Jack and Jill bathroom. For added ease, main floor laundry is just steps away. Downstairs, the WALKOUT basement is filled with natural light, offering additional living space. It includes another living space, a third bedroom, 4 piece bathroom, ample storage space and a versatile bonus room perfect for a home office, gym, playroom, or whatever your heart desires. This well-cared-for home is designed for low maintenance living while offering both comfort and functionality. It's a fantastic opportunity for downsizers, retirees, first-time home buyers, working professionals and small families. Book your showing today!! Pre-listing Home Inspection available. (id:47564)
Century 21 United Realty Inc.
82 Cityview Heights
Kawartha Lakes, Ontario
Welcome to 82 Cityview Heights! This 2+1 Bedroom, 3 Bathroom Bungalow sits on half an acre and offers the ease of main floor living and the bonus of a fully finished basement, perfect for additional living space or guest accommodations. A walk-out to the large composite deck from the bright sitting room. The expansive fenced backyard, having a pergola to enjoy the sunset views and summer evenings. The backyard backs onto open fields, providing privacy and a peaceful country-like setting. A sizeable, detached heated garage with 2 large bay doors and car port, currently set up as a workshop, providing endless possibilities for the handyman or hobbyist, whether it's a studio, gym or the ultimate workspace. Other notable features include a 22KW generator, steel roof and recently paved driveway. Located on the outskirts of Peterborough, this home offers the best of both worlds: country-living with the convenience of town, including a 10 minute drive to Peterborough Hospital and a short drive to Highway 115 for an easy commute. View today! You don't want to miss out on all the opportunities that 82 Cityview Heights has to offer! (id:47564)
Century 21 United Realty Inc.
B - 21 Burton Street
Belleville, Ontario
MAIN + UPPER LEVEL OF HOUSE FOR RENT - 3 BEDROOMS + 1 BATHROOM. Located in Belleville's West end, Walking distance to all amenities, & on Bus Route. 2 bedrooms and bathroom on main level and 1large bedroom on the second floor. Large bright kitchen, Dining room patio doors lead to a private deck and fully fenced yard. Private detached garage & lots of room in driveway for parking. Laundry in common area. Water Bill to be divided between number of occupants. Must fill out Rental Application for Showing. Landlord will require a credit cheque and income verification prior to accepting an applicant. (id:47564)
Royal LePage Proalliance Realty
159 George Street
Belleville, Ontario
Here is a 6 unit multiplex on a large lot in the Old East Hill neighborhood. The building has undergone significant upgrades with new windows throughout the main building. There are 5 apartments in the main building and a 2 story carriage house in the rear. Each of the apartments has lots of character and many could raise rent substantially on turnover. viewing of common area only until an accepted offer subject to inspection in place. The gas boiler is 12 years old and in good condition. (id:47564)
RE/MAX Quinte Ltd.
68 Lowder Place
Whitby, Ontario
This home is a MUST SEE! Beautifully updated and upgraded, there is nothing left to do but move in! Located in the fabulous Town of Whitby in a fantastic family friendly neighbourhood. Pride of ownership is apparent! Custom made kitchen with bonus pantry and caesarstone quartz counters. Wonderfully decorated with upgraded baseboards, trim, and wainscotting. Stunning custom drapery and window coverings included. Large principle rooms, hardwood in foyer, living and dining. Primary bedroom has a magnificent sitting room attached which could be used as a nursery, office or den. Basement is finished with large rec room, ample storage and a 3 piece bathroom! Close to GO, 401, and 407. A short walk to schools, transit, shops, parks, restaurants, medical clinics, and so much more! You simply cannot beat this location... on a quiet street with mature trees and many original owners. Parking for 6 cars including a 2 car garage with newer, modern doors (2021). Large backyard with sizeable deck, stunning perennial gardens and retractable awning. Almost all windows updated, front windows just 3 years ago. Access to home from garage for convenience, and bonus side door entrance. Shingles (2019). (id:47564)
The Nook Realty Inc.
1535 North Baptiste Lake Road
Hastings Highlands, Ontario
Live, work and play at Baptiste Lake - this property is a blend of Residential and Commercial use with 12 trailer sites, 3 cabins and a cottage/home. Continue to run a business and rent out the sites, or enjoy as a family compound. The 2 docks sit on 300 feet of lakefront with beautiful sunset views! Excellent fishing, swimming and boating can be enjoyed from this property, there is year round access on a municipal road and privacy from neighbouring lots. Check out the videos and images, there is a lot to see here! (id:47564)
Reva Realty Inc.
1535 North Baptiste Lake Road
Hastings Highlands, Ontario
Baptiste Lake Opportunity - 300 feet of South facing shoreline with two docks, twelve approved trailer sites with water, septic, and electricity hook ups, three lakeside cabins and a cottage/residence on site. Over two acres of privacy with year round access and lots of potential for a home based business or rent out the main cottage for more income. The septic system was new in 2010 and is approved. Do you dream of life on the the lake? It's time for a move to cottage country! Work, Play, Fish, Swim and Relax here! (id:47564)
Reva Realty Inc.











