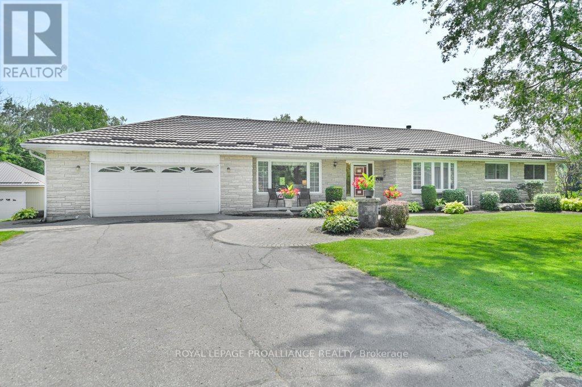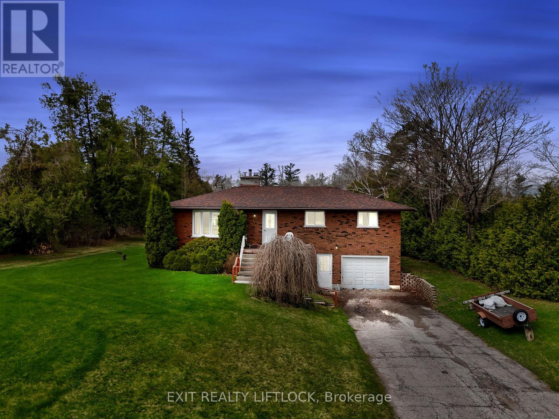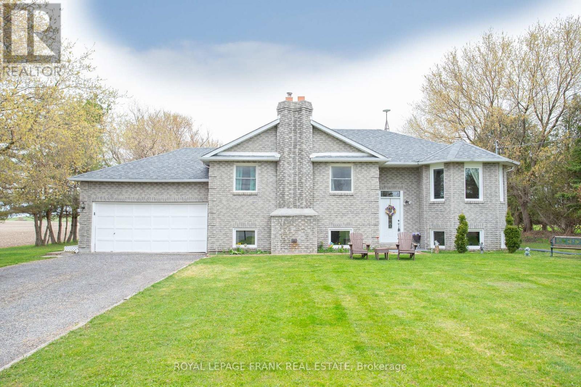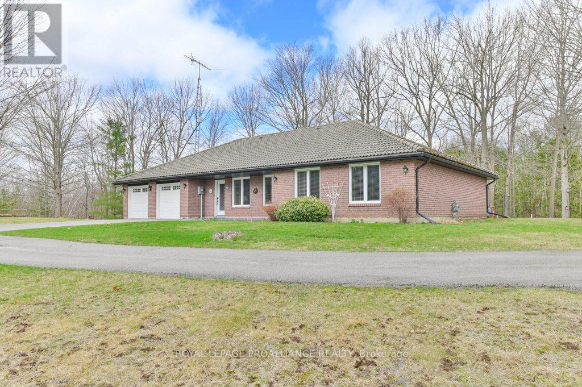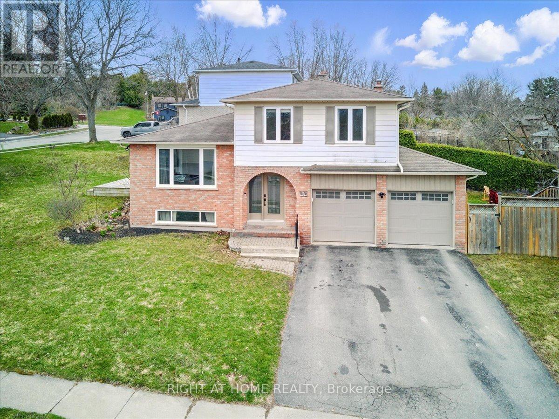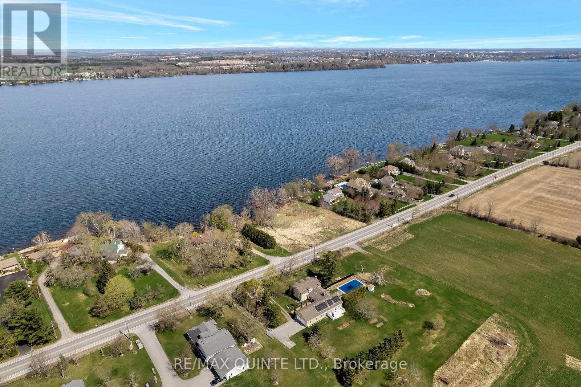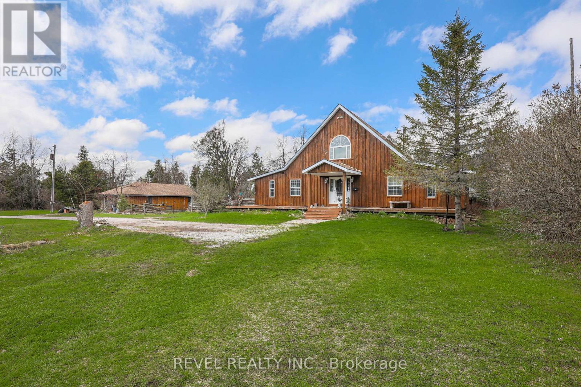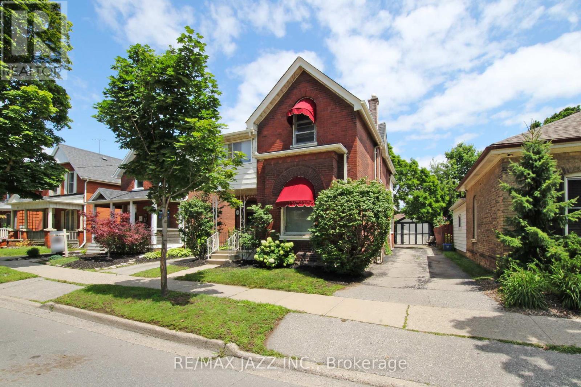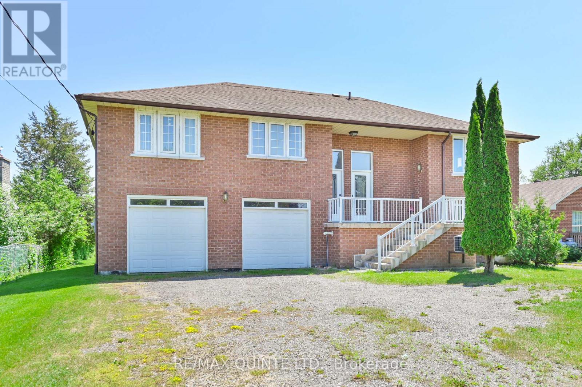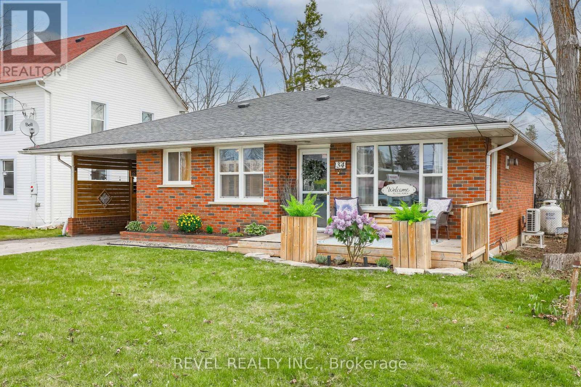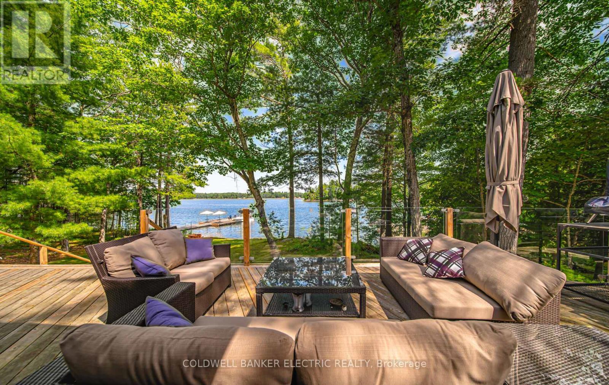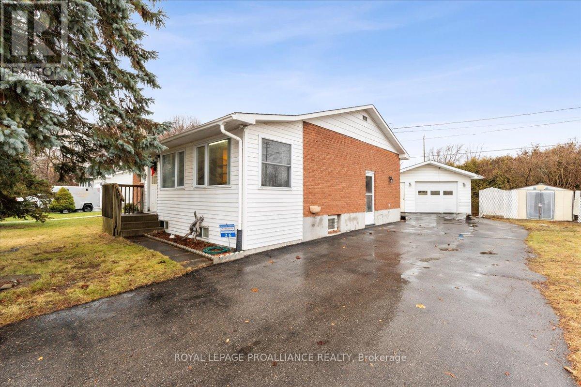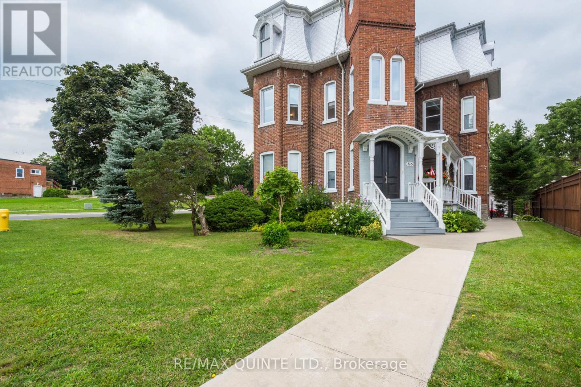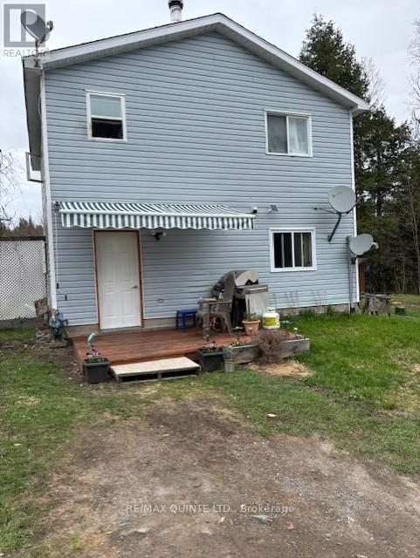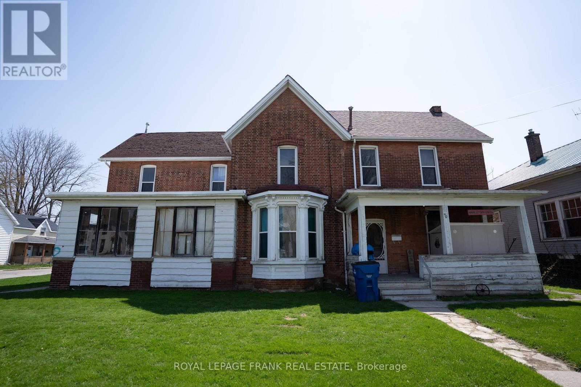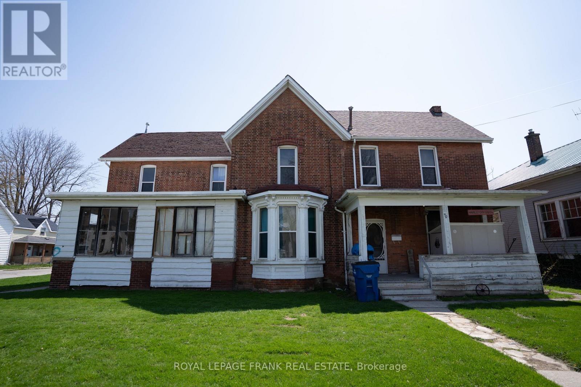 Karla Knows Quinte!
Karla Knows Quinte!6 Hilton Place
Belleville, Ontario
6 Hilton - Where Luxury Meets Lifestyle Step into pure elegance at this meticulously maintained 4 + 1 bedroom, 4-bath home - perfectly positioned on one of the largest, most sought-after lots in the neighborhood. 2,433 sq ft. above grade (main floor & second floor combined), and 1,067 sq. ft. basement level. Completely upgraded throughout, this home boasts rich hardwood floors, freshly painted interiors, and a layout designed for effortless living and entertaining. Upstairs offers four generously sized bedrooms, while the finished lower level adds incredible flexibility for guests, work, or play. But the true showstopper? The resort-style backyard - your own private staycation oasis! Featuring a saltwater pool (9 feet deep), landscape lighting throughout the entire property, in-ground sprinklers front and back, and an impressive outdoor cabana with a cozy fireplace and a separate pool house-ideal for relaxing or entertaining. The entire yard is professionally landscaped, and a private putting green adds a playful, luxurious touch your guests will love. Experience the sophistication of Belleville's coveted West End, this home is set on a prestigious cul-de-sac within one of the city's most desirable subdivisions. The location is incredibly convenient -just minutes to Highway 401, only 15 minutes to CFB Trenton, and under 10 minutes to the Bay Bridge for easy access to Prince Edward County. This is the home where memories are made. (id:47564)
Royal LePage Proalliance Realty
24 Aletha Drive
Prince Edward County, Ontario
Great find in Wellington on the Lake, Prince Edward Countys Premier Adult Lifestyle Community in the heart of Wine Country. This open concept home features real hardwood in the great room, dining room, and breakfast nook which offers a gas fireplace with custom bookshelves on both sides. The kitchen has lots of counter space, ample cabinets and pots and pan drawers, access to the garage through the laundry room, while the primary bedroom has a 5-piece ensuite and large walk-in closet. Bring your own decorating ideas. The basement is full height and unfinished. You can walk to the golf course, stroll downtown to local shopping and fine dining. The Millenium Trail parallels the subdivision where you can walk, hike, x-ski, or bird watch all year round. Many amenities are available to residents by the Rec Centre - swimming pool, tennis court, bocce ball, pickle ball, shuffleboard and horseshoes, and even a self-contained woodworking shop. (id:47564)
Exit Realty Group
142 Old Madoc Road E
Belleville, Ontario
Welcome to 142 Old Madoc Road, a custom bungalow with an attached double-car heated garage and a detached 32 x 40- 12' high- metered separate garage. This property, situated on almost 5acres, features a backyard with an inground pool and is nestled along the Heritage Trail. Additionally, a portion of the land can be severed from the property. Inside, you'll find three bedrooms, two bathrooms, and two living rooms. The home also boasts a kangaroo roof, beautifully landscaped surroundings with a paved driveway, and a generator backup for added peace of mind. The fantastic patio out back is perfect for entertaining while enjoying the pool, and the covered front porch is ideal for sitting out and having a morning coffee. Located just 10 minutes from Belleville and Highway 401, this picture-perfect home offers both convenience and charm. A beautiful home that must be seen! (id:47564)
Royal LePage Proalliance Realty
159 Goodman Drive
Oshawa, Ontario
Beautiful All-Brick Bungalow in McLaughlin Community, An absolute Gem! Welcome to this meticulously maintained, all-brick bungalow located in the highly sought-after McLaughlin community of Oshawa. From the moment you step inside, you'll feel the pride of ownership throughout this beautifully updated home.The main level offers a bright and inviting office just off the front entrance, flooded with natural sunlight the perfect space for working from home or hitting the books - can also be converted into an additional bedroom. Just beyond, the spacious dining room sits conveniently adjacent to the kitchen, creating a seamless flow thats ideal for entertaining guests or hosting family dinners.The kitchen is a true standout, featuring granite countertops, a stylish backsplash, stainless steel appliances, and a cozy breakfast nook thats perfect for relaxed mornings with the kids. From here, step out onto your deck through a convenient walkout, making indoor-outdoor living a breeze.Unwind in the generously sized living room, complete with gleaming hardwood floors, plenty of natural light, and a warm gas fireplace, a perfect space for cozy evenings in. The main level also includes 2 spacious bedrooms and 2 full baths, including a primary suite with ample closet space and a luxurious 5-piece ensuite. Downstairs, the fully finished lower level provides the ideal in-law suite, complete with 2 bedrooms, 1 bathroom, a large rec room, gym space, and a second full kitchen with breakfast nook. This space offers flexibility and functionality. Step outside to your gorgeous backyard, featuring beautiful landscaping, garden beds, and a gas line hookup for BBQs perfect for summer gatherings.This home is a rare find that checks all the boxes. (id:47564)
Keller Williams Energy Real Estate
715 Whitebirch Road
Cavan Monaghan, Ontario
Nestled on 3.35 scenic acres on a court section of Whitebirch Rd, this exceptional property offers privacy, natural beauty, and incredible value. The beautifully landscaped lot features mature trees, vibrant gardens, and a spacious front porch that spans the length of the home, perfect for enjoying your morning coffee. The more than 1,500 sq. ft. bungalow boasts an open floor plan with cathedral ceilings, an updated kitchen, and a striking floor-to-ceiling stone fireplace. With three generous bedrooms, a private den/office, and a fully finished basement complete with a second kitchen, bathroom, large rec room, and two additional bedrooms, it's ideal for multi-generational living or rental potential. Outdoor amenities include a fully fenced dog run, a dedicated fire pit, a large storage shed, a riding lawn mower, and a 2-car garage with a loft and workshop. Complete with a hot tub and above-ground pool, this private retreat is just minutes from Highway 115 and Millbrook's amenities, and within walking distance of the Millbrook Valley Trail, offering a perfect blend of comfort, convenience, and serene outdoor living. (id:47564)
RE/MAX Hallmark First Group Realty Ltd.
108 Karl Street
Belleville, Ontario
Welcome to this adorable 1.5 storey home, perfectly situated in a friendly, walkable neighborhood close to everything you need shopping, pharmacies, schools, the hospital, and public transit are all just steps away. Plus, you're only minutes from the scenic Bay of Quinte Waterfront Trail, ideal for biking, walking, and soaking up the outdoors.This home is a perfect fit for first-time buyers looking to get into the market or downsizers wanting a manageable space without sacrificing comfort or convenience. Enjoy morning coffee or summer evenings on your beautiful back deck, overlooking a spacious fully fenced yard perfect for pets, gardening, or just unwinding in peace.You'll appreciate the many recent upgrades that offer both comfort and peace of mind, including a new metal roof (2024), high-efficiency furnace (2022), owned hot water tank (2023), and new flooring upstairs. This home blends charm, function, and location a rare find in today's market. Don't miss your chance to make it yours! (id:47564)
Royal LePage Proalliance Realty
11 Monroe Court
Prince Edward County, Ontario
EXIT TO THE COUNTY! WELLINGTON ON THE LAKE ADULT COMMUNITY, LAND LEASE PROPERTY. This well-maintained home sits on a corner lot on a dead-end cul-de-sac. 2 large bedrooms - both with walk-in closets, and 2 full bathrooms, one with a walk-through from the second bedroom, a living room, formal dining room, bright 4-season sunroom with a gas fireplace. Great neighbours and access to all the community centre offers: inground heated pool, multi-use rooms, tennis/pickle ball courts, horseshoe pitches, lawn bowling and much more. Lots of clubs to join - be as busy as you wish to be. Wellington Golf Course and the Millenium Trail is within easy walking distance. The town of Wellington offers everything you need. The County offers some of Ontario's award-winning wineries, breweries, restaurants and beaches. Come EXIT to the COUNTY! (id:47564)
Exit Realty Group
35 Keeler Court
Asphodel-Norwood, Ontario
Welcome to 35 Keeler Court in Norwood Park Estates where comfort, quality, and curb appeal meet! This stunning all-brick home was crafted by award-winning Peterborough Homes and offers exceptional features throughout. South-facing and filled with natural light, the residence includes 4 spacious bedrooms, 3 bathrooms, 2 of the bedrooms located on the lower level ideal for families or guests. The open-concept main floor flows beautifully into one of two custom-built 3-season sunrooms, perfect for enjoying the outdoors longer. The home also boasts a rare walkout basement, offering excellent in-law suite potential, and a private, extra-wide backyard with no rear neighbors for added tranquility. Inside, you'll find premium black stainless steel appliances and gas fireplaces on both the main floor and in the lower-level rec room. The attached 2-car garage, paved driveway, and parking for four vehicles ensure convenience plus, no sidewalks to shovel! Pride of ownership shines throughout this immaculate home. Opportunities like this don't come around often book your private showing today! Click on the brochure below. (id:47564)
RE/MAX Hallmark Eastern Realty
486 George Street S
Peterborough Central, Ontario
Welcome to 486 George Street South a breathtaking example of Tudor Revival architecture that is sure to impress. This two-and-a-half-storey home is rich with character, showcasing timeless craftsmanship through its solid double brick construction and beautifully restored craftsman-style trim. The main floor boasts many unique features full of character and details you truly must see to appreciate. Upstairs, you'll find two spacious bedrooms, including a primary suite with a walk-in closet that could easily be converted back into a bedroom if desired. The fully finished half-storey is sure to wow, featuring skylights, exposed brick, and endless versatility for a bedroom, studio, home office, or bonus living space. Rare for a home of this vintage, the basement offers a partially finished space with ceiling height tall enough to fully finish and add even more living area if desired. Outside, your private backyard oasis expands your living space beautifully with 80% of it covered, it's perfect for relaxing or hosting gatherings. Enjoy the bonus of a detached garage with additional storage space above, plus two extra parking spots. Ideally located just steps from the YMCA, sports facilities, parks, splash pads, medical centers, grocery stores, the farmers market, and the vibrant downtown restaurant and pub scene. This home is where timeless character meets the vibrant energy of city living at its finest. (id:47564)
Century 21 United Realty Inc.
16 Sandpiper Way
Brighton, Ontario
OPEN HOUSE SATURDAY MAY 10, 2:30-4:00 PM. Welcome to this beautifully appointed bungalow in the heart of Brighton by the Bay, a vibrant adult lifestyle community nestled along the scenic shores of Lake Ontario. Offering 1,800 sq. ft. of main floor living. This expanded Northumberland-modified bungalow features oversized, light filled rooms, 9-foot ceilings, and thoughtful upgrades throughout. Enjoy hardwood flooring in the principal areas and comfortable and resilient vinyl in the kitchen and bathrooms. The renovated kitchen, completed just three years ago, showcases quartz countertops, a large centre island, and contemporary finishes, the perfect blend of form and function. Oversized windows flood the home with natural light, offering beautiful views of the south-facing pond. The sunroom, with large windows on three sides and a walkout to the composite back deck, provides a peaceful retreat for morning coffee or evening relaxation. The living room features an electric fireplace and connects seamlessly with the kitchen, making it ideal for entertaining. The primary bedroom includes a walk-in closet and ensuite with jet tub and separate shower stall. An additional spacious bedroom, main floor bathroom and a flexible den, office or third bedroom complete the layout. A covered front porch and composite decking add to the home's low-maintenance appeal, while the unfinished basement (6'5" ceiling height) offers generous storage or future potential. Living in Brighton by the Bay means enjoying an active, connected lifestyle. Residents have access to the Sandpiper Centre, a lively hub of year-round activities, clubs, and events. Just minutes from Presqu'ile Provincial Park, wineries, beaches, trails, golf, and more, this is where nature, community, and comfort meet. List of improvements and upgrades available. (id:47564)
Royal LePage Proalliance Realty
1268 Buckhorn Road
Selwyn, Ontario
If you've been dreaming of a peaceful family home with space to play, garden, and make memories, this one-acre property near Lakefield is calling your name. This solid brick home features 3 bedrooms and 1.5 bathrooms, offering a comfortable and functional layout for growing families.An attached 1-car garage provides everyday convenience, while the detached garage is perfect for storing toys, tools, or creating the workshop you've always wanted. Outside, enjoy the beauty of your very own pond, ideal for nature-watching, skating in the winter, or simply relaxing by the water.Located just minutes from downtown Lakefield, you'll love the balance of peaceful country living with nearby schools, shops, and community amenities. Ready for new owners to make it their own, this property is full of potential and charm. (id:47564)
Exit Realty Liftlock
35 Donald Powell Crescent
Clarington, Ontario
Client RemarksExecutive Townhouse Living At Its Finest. Welcome To This Luxurious Executive Townhouse Showcasing Custom High End Finishes And True Turn Key Living. First Time Offered. This Stunning Home Is Perfect For The Discerning Buyer Seeking Low Maintenance Elegance With Every Upgrade Already In Place. Open Concept Main Floor, Featuring A Spacious Dining Area Open To The Gourmet Kitchen Outfitted With Professional Grade Appliances, Upgraded Cabinetry and Expansive Island. The Adjacent Family Room Offers Warmth And Style, With Walk-Out To Deck Complete With Awning And Balcony Privacy Screens. Ideal For Entertaining Or Relaxing In Comfort. The Second Floor Features A Generous Primary Retreat With A Walk -in Closet Fitted With Custom Built-In's And Spa Inspired Ensuite Bath. Two Additional Bedrooms Provide Comfort and Function For Guests Or Family. Elegant Hardwood Flooring Flows Throughout. The Finished Lower Level With Recreation Room Offers Versatile Additional Living Space. With Direct Access To The Double Car Garage, A Well Appointed Laundry Room And Ample Storage. Ideal For An Executive First Time Buyer, Professional Couple, Or Those Downsizing Who Don't Want To Compromise On Style, Quality Or Convenience. This Property Is a Rare Opportunity. (id:47564)
Keller Williams Energy Real Estate
14 Dodds Square
Clarington, Ontario
Welcome to Your Dream Home at 14 Dodds Square! Discover the perfect blend of comfort and convenience in this stunning property, located in a highly desirable area just moments from Highway 401 and all essential amenities. This home is the ideal sanctuary for those seeking both style and accessibility. Step inside and be greeted by an impressive stone and vinyl exterior that exudes curb appeal. The grand foyer welcomes you with soaring 16-foot ceilings, creating a bright and open ambiance that sets the tone for the rest of the home. Enjoy modern living with new flooring throughout, adding a fresh and stylish touch to every room. The main level features a conveniently located bathroom, perfect for guests and family alike. The finished basement offers versatile space that can be used for entertainment, a home gym, or extra storage. Plus, you'll appreciate the seamless access from the garage, making daily life even more convenient. Freshly painted and move-in ready, this home has a clean and contemporary feel with 3 generous bedrooms and 2 bathrooms, there's ample space for your family to live and grow. Don't miss the chance to make this beautiful home your own! (id:47564)
Right At Home Realty
1189 Drinkle Crescent
Oshawa, Ontario
A beautifully designed 4-bedroom, 4-bathroom detached home in Oshawa's sought-after Eastdale community. This newly built home offers 3,602 square feet above grade, featuring an open-concept main floor with a spacious kitchen, granite countertops, a breakfast area, and a walkout to the yard. The living and dining areas are highlighted by hardwood flooring, large windows, and a cozy fireplace. Upstairs, the primary bedroom boasts a walk-in closet and a 5-piece ensuite. A open concept second-floor family room/office offers added flexibility. The finished basement includes a large recreation room and a 4-piece bathroom. With main-floor laundry, double garage with access, and easy access to parks, schools, and public transit, this home is a fantastic opportunity in a family-friendly neighborhood. (id:47564)
Keller Williams Energy Real Estate
4491 Mckee Road
Scugog, Ontario
Welcome home to this beautiful country property. This property has a custom built raised brick bungalow on .69 of an acre. Farm fields surround this property for ultimate privacy and relaxation. This home boasts a large eat-in kitchen with a walk-out to the 3 tiered deck. Enjoy eating breakfast looking out onto your expansive pool sized backyard. This home has 3 roomy bedrooms with 2 more bedrooms on the lower level. The family room includes a wood burning stove for those chilly winter evenings. The basement has a seperate entrance from the garage. This home is centrally located and only a short drive to Port Perry, Clarington or Oshawa. (id:47564)
Royal LePage Frank Real Estate
9 Harrison Court
Whitby, Ontario
Welcome to this beautifully maintained 3-bedroom, 2-bathroom home located in the sought-after Pringle Creek neighbourhood! Step inside to find hardwood flooring and California shutters throughout the main level, creating a warm and inviting atmosphere. The hardwood stairs, hardwood landing halfway up, and second-floor hardwood hallway with black metal spindles add elegance and continuity as you make your way upstairs. The spacious eat-in kitchen features ceramic tile flooring, an updated backsplash and sink, and stainless steel appliances perfect for family meals and entertaining. The bright living room showcases elegant French doors and a charming bay window, while the dining room offers direct walkout access to the deck, ideal for indoor-outdoor living. Upstairs, you'll find three generously sized bedrooms with closet space, offering comfort and privacy for the whole family. The main bathroom includes a luxurious 10-jet soaker tub, perfect for unwinding after a long day. The finished basement boasts a cozy rec room with a stunning floor-to-ceiling stone fireplace, a perfect spot to relax or host guests. Enjoy summer days in the private, fenced backyard, complete with an above-ground swimming pool for hours of fun. The interlock driveway and single-car garage add convenience and curb appeal. Both bathrooms have been tastefully updated, adding a modern touch throughout. Located in a vibrant, family-friendly community, this home is close to top-rated schools, parks, shopping, and all essential amenities. Don't miss this opportunity to live in one of Whitbys most desirable areas! ** This is a linked property.** (id:47564)
RE/MAX Rouge River Realty Ltd.
361 Crookston Road
Madoc, Ontario
Welcome to 361 Crookston Road a stunning custom-built bungalow nestled on a serene 3.1-acre lot, just 25 minutes north of Belleville and the 401. Surrounded by mature trees and lush greenery, this property offers unparalleled privacy and nature right at your fingertips. The home features a timeless clay tile roof, three spacious bedrooms, and three bathrooms, all designed with comfort and functionality in mind. An attached 2 car garage adds convenience, while the impressive 40 x 24 detached workshop provides endless possibilities for hobbies, storage, or your dream workspace. Natural gas is available at the road, offering future potential for even more efficiency. Whether your're looking to unwind in a peaceful setting or need space to pursue your passions, this beautiful country retreat checks every box. (id:47564)
Royal LePage Proalliance Realty
65 Heath Crescent
Scugog, Ontario
Welcome to this charming 3-bedroom, 3-bathroom 4-level side-split nestled in the family-friendly Perry Glen neighbourhood. This spacious family home features a large corner lot, double car garage, above ground pool, plenty of storage, a large laundry room and two walk outs. The bright dining room opens up to a large deck overlooking the large corner lot, mature trees and neighbourhood. The second walkout is from the family room to the back patio and the large fully fenced yard. Entertain and relax on the patio or cool off in the above-ground pool. Enjoy proximity to parks, schools, and historic downtown Port Perry. With a double garage, tons of extra storage space, a large garden shed, and in an excellent location, this property offers all the comfort and conveniences families appreciate. Just minutes away from Lake Scugog waterfront, this is the ideal home for your family's needs. (id:47564)
Right At Home Realty
0 County 3 Road
Prince Edward County, Ontario
Premium 1.4-acre buildable lot with an impressive 297 feet of pristine waterfront on the Bay of Quinte. Just 3 km from the Bay Bridge, offering quick access to Belleville, Trenton, and Prince Edward County. Enjoy year-round convenience on a paved road, with a stunning north-facing view of the bay. Properties like this are seldom available. Don't miss your chance to build your dream home in this exceptional location. (id:47564)
RE/MAX Quinte Ltd.
66 Scenic Drive
Belleville, Ontario
Welcome to this stunning, professionally landscaped and well maintained bungalow nestled in the highly sought-after Settlers Ridge community. The open-concept main level features a fully updated kitchen with an oversized island (2024) , overlooking the inviting family room with a cozy gas fireplace, all bathed in abundant natural light. A spacious formal dining room sets the stage for elegant entertaining. Downstairs, the fully finished basement offers an expansive rec room, ideal for family gatherings or a home theatre, as well as ample storage space. A fourth bedroom and full bath on this level provide excellent guest or in-law accommodations. With 4 bedrooms, 3 full bathrooms, and a blend of style, space, and comfort, this home is the perfect combination of functionality and charm. (id:47564)
Royal LePage Proalliance Realty
152 Pleasant Pt Road
Kawartha Lakes, Ontario
ENJOY LIVING ON THIS PRIVATE 60+ ACRE PROPERTY JUST A SHORT DRIVE FROM LINDSAY. THIS UNIQUE PROPERTY OFFERS A VERY APPEALING SPACIOUS LOG HOME AND A PRIVATE POND. THE 4 BEDROOMS AND 3 BATHTHROOMS OFFER PLENTY OF ROOM FOR A FAMILY AND GUESTS. HAVING A DETACHED GARAGE WITH ITS OWN HYDRO, WORKSHOP, CONCRETE FLOOR AND A COUPLE OF STALLS IS A REAL BONUS. LARGE SEPARATE DOG KENNEL IS A UNIQUE AND USEFUL FEATURE FOR DOG LOVERS. ALL OUTBUILDINGS IN GOOD SHAPE, LEAVING ROOM FOR THE NEW OWNER TO PERSONALIZE THEM. THE CONVENIENCE OF BEING ABLE TO WALK TO STURGEON LAKE FOR A SWIM OR LAUNCH A BOAT ADDS ANOTHER LAYER OF ENJOYMENT TO THIS PROPERTY. STRETCHING FROM ONE CONCESSION ROAD TO THE NEXT OFFERS A GOOD AMOUNT OF SPACE AND DIFFERENT TYPES OF TERRAIN AND NATURAL FEATURES WITHIN THE 60+ ACRES. THIS PROPERTY OFFERS BOTH PEACEFUL RURAL LIVING AND EASY ACCESS TO AMENITIES AND RECREATION. TIME TO MAKE THE MOVE. (id:47564)
Revel Realty Inc.
4 Sturgeon Glen Road
Kawartha Lakes, Ontario
Dreams do come true! This one owner home since 1988 is a spectacular waterfront estate with incredible sandy weed free swimming . This main-floor living, offers an exquisite blend of classic elegance and convenience, set on one of the BEST !! waterfront lots in the Kawarthas, this 1-acre, extremely private lot, with 150 feet of pristine shoreline on Sturgeon Lake, and yet just 2km to the charming and vibrant village of Fenelon Falls. As you approach, you're greeted by a stately remote iron gate with intercom, fencing and stone pillars, providing both security and curb appeal. The timeless masterly crafted stonework on this estate and newer cedar roof complements the charming architecture, ensuring longevity and style. Step inside to discover a light-filled main floor featuring soaring vaulted ceilings and Pella windows that frame breathtaking views from every angle. The layout offers comfortable main floor living with two fireplaces, m/f laundry, eat-in kitchen and separate dining. The m/f primary bedroom features an ensuite and closet combo, and walkout to the backyard large 14'X 50' cement patio. The upstairs space has two additional spacious bedrooms and 4 piece bathroom with a jet tub. The oversized double car garage provides ample space for vehicles and loads of storage, with an additional unfinished loft space (with hydro) above. Outside, an in-ground 5 sectional sprinkler system ensures your landscaping remains vibrant. office on mf can also be used as a bedroom, This is an extraordinary opportunity, book your private showing today! (id:47564)
Royal LePage Kawartha Lakes Realty Inc.
537 Armour Road
Peterborough East, Ontario
5 REASONS YOU'LL LOVE THIS HOME - 1) The YARD - A backyard this expansive is a rare find, offering endless possibilities for outdoor living. Whether you dream of lush gardens, a custom patio, or space for kids and pets to run freely, this yard provides the perfect backdrop. With over 200ft of depth, there's plenty of room for entertaining, or even adding a pool. 2) The KITCHEN - This beautifully updated kitchen blends style and functionality making it the perfect space for cooking and gathering. Featuring warm butcher block countertops and abundant cabinet storage, it offers both charm and practicality. The thoughtful layout ensures everything is within easy reach, while the stylish design creates an inviting atmosphere for everyday meals and special occasions. 3) The LOCATION - This home is perfectly situated in East City, offering the best of both worlds; peaceful residential living with easy access to amenities. Just minutes from scenic parks, golf courses, and charming local shops, you'll never run out of things to do. Enjoy weekend walks along nearby trails, quick commutes to downtown, and a vibrant community atmosphere. 4) The PRIMARY LOFT - This spacious loft adds incredible versatility to the home, offering the perfect opportunity to create a stunning primary bedroom retreat. With its open layout and cozy atmosphere, its a unique space that can be customized to fit your needs. Alternatively, it can serve as a home office, art studio, playroom, or additional lounge area. Whether you need a private sanctuary or a multi-functional space, this loft provides endless possibilities. 5) The LIVING ROOM - Step into this cozy and inviting living room, where natural light fills the space, creating a warm and welcoming atmosphere. A beautiful decorative fireplace serves as the charming focal point, adding character and elegance. Whether you're curling up with a book, or gathering with loved ones, this bright and comfortable space is the perfect place to relax and unwind (id:47564)
Coldwell Banker Electric Realty
0000 Bayshore Road
Brighton, Ontario
A rare find in Presquile Provincial Park, one of few remaining vacant building lots in the residential area of the Park. This level lot recently cleared in July 2024- awaits your new home or cottage. Located on a quiet road, 4 properties from a boat launch and short walk to Municipal Park and Government dock area. Presquile Provincial Park offers access to 2 sandy beaches, abundance of wildlife and a haven for bird watchers, lots of interior walking / biking trails, picnic areas and a functional lighthouse. A wonderful rural community in the residential area. (id:47564)
RE/MAX Quinte Ltd.
17 King Street
Quinte West, Ontario
Excellent downtown location for office space on a quiet part of King St. Interior features approximately 324 sq. ft of open area. There is a 2 pc. bath and storage closet. Solid brick building, plenty of windows, abundance of parking nearby, or private parking available for additional cost, across the street and located across the street from this unit (id:47564)
RE/MAX Quinte Ltd.
54 Ketcheson Road
Madoc, Ontario
Looking for some privacy? Check out this beautiful country setting with 30 acres just north of Madoc. A winding private driveway leads you up to this hilltop setting and log home with lots to offer. An inviting front porch a great spot to take in the view. Boasts many custom features, including a stunning floor to ceiling stone fireplace with propane insert as the center piece. Main level features the master bedroom with 3pc ensuite, a 4 pc bath, kitchen with ample cabinetry and a center island and access to the laundry room and attached garage, plus the back yard deck with sunk in hot tub and above ground pool. Don't forget the spacious screened in porch area, a great spot to entertain. 2 More bedrooms on 2nd level plus a lounge or office area. Full finished basement with a walkout to the back yard, and also has a rec room, pool table room with wet bar, 4th bedroom, full bath, plus lots of storage. A heated 28x32 detached garage/shop is a crowd pleaser and also has an addition at the back for additional storage. Outdoor wood furnace installed in 2016, plus a new electric furnace in 2025, plus a metal roof on 2021. Close to numerous lakes and recreational trails in the area. A convenient location 5 minutes from Madoc and about 2 hours to Ottawa or Toronto. Please note, some photos have been digitally staged. (id:47564)
Century 21 Lanthorn Real Estate Ltd.
1 - 18 Walton Street
Port Hope, Ontario
Second Floor Walk Up in Downtown Port Hope with views of the Ganaraska River. Two bedrooms, updated kitchen cabinetry, spacious living room with large windows and a large dining room with high ceilings. This is a quiet building. Heat and Water included in rent, Tenant pays hydro. Parking for 1 car, unassigned and not guaranteed. No laundry in building. References, employment letter, credit check, 1st and last months rent. No smoking, no pets preferred. Minimum 24 hours notice for all showings. (id:47564)
Royal Service Real Estate Inc.
243 Brant Avenue
Brantford, Ontario
Own a Piece of Brantford's History! Step into timeless charm with this stunning 3-bedroom Heritage Home, ideally located in one of Brantford's most sought-after neighbourhoods. Whether searching for a character-filled residence or a unique live/work space, this property is full of potential and waiting for your vision. From the moment you enter, you'll be captivated by the soaring 11-foot ceilings and the warmth of original hardwood floors flowing through the elegant living and dining rooms. Imagine entertaining here, surrounded by history and style. Upstairs, discover three generously sized bedrooms, including a bright and spacious primary suite with an attached bonus room ideal for a home office, nursery, or your dream walk-in dressing area. Let your lifestyle guide the layout; the options are truly endless. Perfectly suited for families, entrepreneurs, or creatives, this home offers the flexibility to make it your own. With a charming exterior and versatile interior, it's the kind of space that invites imagination and inspiration. Live steps away from prestigious schools, universities, the Grand River, local parks, and Brantford General Hospital. Looking to shop or explore? A new Costco is opening later this year, and you're just minutes from the 403, placing Hamilton and Cambridge within 30 minutes, and Toronto or Niagara Falls just an hour away. Come experience all this vibrant community has to offer, from its deep roots as the home of Wayne Gretzky and Alexander Graham Bell to its thriving local amenities. Don't miss this rare opportunity to own a truly special home. Book your private tour today and imagine the possibilities. EXTRAS: Select furnishings and dcor pieces are available for purchase. Please inquire through the listing agent for details (id:47564)
RE/MAX Jazz Inc.
243 Brant Avenue
Brantford, Ontario
Own a Piece of Brantford's History! Step into timeless charm with this stunning 3-bedroom Heritage Home, ideally located in one of Brantford's most sought-after neighbourhoods. Whether searching for a character-filled residence or a unique live/work space, this property is full of potential and waiting for your vision. From the moment you enter, you'll be captivated by the soaring 11-foot ceilings and the warmth of original hardwood floors flowing through the elegant living and dining rooms. Imagine entertaining here, surrounded by history and style. Upstairs, discover three generously sized bedrooms, including a bright and spacious primary suite with an attached bonus room ideal for a home office, nursery, or your dream walk-in dressing area. Let your lifestyle guide the layout; the options are truly endless. Perfectly suited for families, entrepreneurs, or creatives, this home offers the flexibility to make it your own. With a charming exterior and versatile interior, it's the kind of space that invites imagination and inspiration. Live steps away from prestigious schools, universities, the Grand River, local parks, and Brantford General Hospital. Looking to shop or explore? A new Costco is opening later this year, and you're just minutes from the 403, placing Hamilton and Cambridge within 30 minutes, and Toronto or Niagara Falls just an hour away. Come experience all that this vibrant community has to offer, from its deep roots as the home of Wayne Gretzky and Alexander Graham Bell to its thriving local amenities. Don't miss this rare opportunity to own a truly special home. Book your private tour today and imagine the possibilities. EXTRAS: Select furnishings and dcor pieces are available for purchase. Please inquire through the listing agent for details (id:47564)
RE/MAX Jazz Inc.
57 King Street E
Kawartha Lakes, Ontario
Welcome to your riverside retreat in the heart of Omemee! Nestled along the serene Pigeon River, this beautifully crafted custom bungalow offers the perfect blend of peaceful waterfront living and small town charm, all within easy commuting distance to the GTA, Lindsay, and Peterborough. Boasting over 1800 sq.ft. on the main level, this spacious 2+1 bedroom home features an inviting open concept layout that seamlessly connects the kitchen, dining area, and living room - ideal for entertaining or relaxing with family. Step out from the kitchen to a covered deck, perfect for BBQing or enjoying your morning coffee while overlooking the private, terraced backyard with mature trees and direct river access. Fish, canoe, or kayak right from your own dock! The main floor also offers a convenient laundry room and a 3 piece bathroom. Downstairs, the bright walkout basement expands your living space with a large recreation room warmed by a cozy gas fireplace, a full bathroom, a third bedroom with an adjoining dressing room/walk-in closet, and ample storage. Designed with efficiency in mind, the home features an Insulated Concrete Form (ICF) foundation, offering excellent energy efficiency and lower heating costs - an ideal choice for comfort year-round. Additional features include an attached two-car garage and a double paved driveway, offering plenty of parking. This rare and unique property is your chance to own a slice of waterfront paradise with the conveniences of village living. (id:47564)
Exit Realty Liftlock
83 Mills Road
Brighton, Ontario
Bright two bedroom bungalow ready to move into and enjoy life in Brighton-By-The-Bay. Open concept main floor features a four season sunroom with walkout to patio and beautifully landscaped yard with easy care perennial gardens. Primary bedroom includes a 5 piece ensuite and walk in closet. Main floor also includes a second bedroom, 3 pc bath and laundry. Basement offers a finished rec room and ample storage areas. Front porch provides a welcoming entry and a relaxing place to sit and greet neighbours. Freshly painted, kitchen backsplash, flooring and generator are all part of recent updates. Brighton By The Bay has a yearly fee of $480 (this year) and bylaws, full list is available upon request. (id:47564)
RE/MAX Rouge River Realty Ltd.
228 Meyers Island Road
Trent Hills, Ontario
Escape to your own private retreat at 228 Meyers Island Road-a rare and peaceful sanctuary nestled on 1.8 acres between two channels of the Trent River. Located in the sought-after community of Meyers Island, this unique property offers the perfect blend of nature, privacy, and modern comfort, just minutes from the conveniences of Campbellford. Surrounded by mature trees and water views from the rear property, this beautifully maintained BONNEVILLE R-4000 energy-efficient home, THE ODYSSEE, offers 1,215 sq ft of thoughtfully designed main-floor living. Built with quality and sustainability in mind, this home is ideal for retirees, professionals, or anyone seeking tranquility without isolation. Step inside to a bright, open-concept floor plan featuring a modern kitchen with a sit-up island, stylish finishes, a walk-in pantry, and sleek stainless steel appliances. The spacious dining area opens through patio doors to a large deck-perfect for BBQs, morning coffee, or simply enjoying the sights and sounds of nature. The living room's oversized picture window fills the space with natural light, creating a warm and inviting atmosphere throughout. Primary Bedroom features a WI closet, while the second Bedroom offers versatility as a guest room, den, or home office. Features include: storage/workshop, upgraded water system & insulation, hard floors throughout. Embrace a healthy lifestyle at the new Trent Hills Wellness Centre with arena, swimming pools, exercise facilities & YMCA programs! Enjoy nearby hiking trails at Seymour Conservation or Ferris Provincial Park, boating along the Trent Severn with convenient public boat launches only minutes away, or simply unwinding in the peace of your own wooded escape. With year-round, municipal serviced access and only a short drive to shopping, restaurants, hospital, and cultural amenities, this one-of-a-kind property combines the best of both worlds: quiet country living with all conveniences a stone's throw away! Welcome Home! (id:47564)
Royal LePage Proalliance Realty
132 Hiscock Shores Road
Prince Edward County, Ontario
Situated on a large waterfront lot in the highly sought-after Prince Edward County, this 5-bedroom, 4-bathroom home features two kitchens, two laundry rooms, and an attached two-car garage. It boasts an impressive 24' x 32'6" boat house, along with your very own boat launch. The upper level includes a family room with a balcony, a dining room, and a spacious kitchen designed for gatherings with family and friends, along with three bedrooms and two bathrooms. On the lower level, you'll find two additional bedrooms, two bathrooms, an eat-in kitchen, and a second laundry room. plus 2 walkouts to the back yard and deck.This home has been the backdrop for countless wonderful family memories, and now its your turn to experience the dream of living here, surrounded by spectacular waterfront views every single day! The sauna, spacious living areas, and effortless flow of the layout make this home ideal for creating a lifetime of memories. With its spacious and versatile design, this property is perfect for multi-generational living or as a source of additional income. It's conveniently located just moments away from shopping, marinas, golf courses, and excellent dining options. Don't miss out on this opportunity to own your very own slice of paradise. (id:47564)
RE/MAX Quinte Ltd.
37 Rapids Road
Tweed, Ontario
Experience the best of rural living at 37 Rapids Road! A landscaped stone walkway leads to the custom-built 2021 bungalow offering 3900 square feet of finished living space, 3+1 beds and 3 full baths. Hardwood flooring flows throughout the main level with an open dining, living and chefs kitchen complete with thoughtful details. Adjacent to that youll find the butlers pantry with a sink and rough-in for main level laundry providing ample storage. The primary bedroom includes an enviable ensuite and luxurious walk-in closet. Downstairs youll find a versatile bright basement featuring sealed concrete floors, a wet bar, laundry, bedroom and elegant bathroom. Keep this dream recreational space for yourself or transform it into an in-law suite. Its all in the details: This home is fully-spray foamed to boost energy efficiency, equipped with a full-home backup generator and EV charging. The landscaped property includes a 50-year warrantied Timbertech PVC deck directly off the dining room for Summer meals, plenty of patio space and a 1500 square foot heated, spray-foamed garage/workshop with 14' ceilings. Down the road from the Trans Canada Trail and surrounded by nature - a fantastic location for outdoor enthusiasts. Just 5 minutes to Tweed for all your daily amenities, and 20 minutes to either Hwy 401 or Hwy 7. (id:47564)
Century 21 Lanthorn Real Estate Ltd.
34 William Street
Kawartha Lakes, Ontario
Charming 2-bedroom, 1-bathroom all-brick bungalow located in the heart of Bobcaygeon, just steps from downtown conveniences. Enjoy walking to local shops, cafes, the post office, Lock 32, banks, and even a grocery store directly across the street! Perfect for first-time homebuyers or retirees seeking a low-maintenance, accessible home.Inside, you'll find an open-concept kitchen, living, and dining area with a bright, spacious feel thanks to large picture windows. The brand-new eat-in kitchen features modern finishes, including ample counter space, an island, and plenty of cupboard storage. Enjoy cozy nights in the living room with a propane stove, while main-floor laundry adds convenience.The home also boasts a front porch, carport, and a deep lot with a garden shed and fire pit for outdoor relaxation. With newer windows, flooring, roof, and upgraded electrical, you can move in with peace of mind. The insulated, high, and dry crawl space adds extra storage. The backyard is an oasis, complete with a fenced yard, storage shed, new decor shed, and mature trees for privacy. The carport has been cleverly transformed into a delightful conversation area, perfect for relaxing with friends and family.This delightful home offers a perfect blend of comfort and location don't miss your chance to make it yours! (id:47564)
Revel Realty Inc.
1585 County 46 Road
Havelock-Belmont-Methuen, Ontario
Welcome to 1585 County Road 46 Your Private Waterfront Escape on Round Lake!This beautiful 2-storey home combines the charm of country living with the peace of lakeside serenity. Set on over 12 acres of private land, the property features 3 spacious bedrooms, 3 bathrooms, and a layout designed for comfort and connection. Inside, oak hardwood floors and a vaulted ceiling add warmth and character, while the custom hickory kitchen with pantry offers both style and function.The primary bedroom includes a private ensuite, and two additional large bedrooms provide ample space for family or guests. Step out onto the expansive back deck and take in the peaceful views of your natural surroundings.The lower level boasts a massive rec room with walkoutideal for entertaining or cozy nights in. Outside, enjoy your own network of trails, a private pond, a charming bunkie, gazebo, fire pit, quonset hut, and a double garage.Located just 5 minutes from Havelock, this year-round retreat is the perfect balance of privacy and convenience. Dont miss your chance to own a piece of paradise! (id:47564)
Exp Realty
1375 Glen Miller Road
Quinte West, Ontario
This 4 bed, 3 bath raised bungalow fronts directly onto the Trent River and is just waiting to become your waterfront dream home. Situated just a couple minutes from the bustling village of Frankford, and a 10 minute Drive into Trenton, and 7 mins off of the 401, you can experience the serenity of riverfront living without being too far from the conveniences of the city. Walking in the front door we walk up half a story and find a large living room, a large kitchen with a breakfast area, as well as a formal dining room that leads out to a covered side patio area. This could be the perfect setting for summer time barbeques and family gatherings. Heading to the north end of the top floor we find a large primary bedroom with an ensuite, and two other generously sized bedrooms with their own dedicated four piece bath. Heading downstairs we find a 4th bedroom, a 4th bathroom and a gigantic rec room with a wood burning fireplace and sliding patio doors that look out on the sprawling backyard and the riverfront. Spend your days barbequing, gardening, or set up some patio chairs with some drinks and just enjoy life while the boats drift past. Book your showing today before it's gone!!! The electrical panel was updated 12 years ago. Municipal water is available at the road. (id:47564)
RE/MAX Quinte Ltd.
2528 Fire Rte 85
Havelock-Belmont-Methuen, Ontario
Experience breathtaking Jack Lake sunsets from the deck of your four-season, three-bedroom bungalow. This well-equipped cottage is nestled in a scenic cove, offering unparalleled privacy and no boat traffic, while providing stunning, expansive views. The property boasts excellent swimming, a level lot, afternoon and evening sun, and convenient access to an extensive trail system through crown land. From your backyard, you can walk or ATV to the hidden gem of Little Jack's Lake, featuring its own picturesque waterfall. Enjoy the seasonal comforts of a propane forced-air furnace, WETT-certified woodstove, and air conditioning. The expansive deck, adorned with elegant glass railings, along with new lakeside windows and a glass sliding door, reflects the meticulous care invested in this property. Whether paddling or power boating through the serene, sparsely populated stretches of Jack Lake or relaxing on your private deck, this property imparts the best Jack Lake has to offer. (id:47564)
Coldwell Banker Electric Realty
26 Highside Road
Quinte West, Ontario
If you're just getting into the market or wanting to downsize, this property might just be for you. It is located between Trenton and Belleville in a quiet neighborhood making it ideal for those wanting to be out of town, but close enough to all amenities. Main floor features 3 bedrooms, 4 piece bath, living room, a lovely sunroom and an eat-in kitchen with doors leading out to the deck making it ideal for entertaining. The detached garage/workshop is heated for those who like to tinker. No need to worry about power outages because it also has a generator. The basement is unfinished and will be water proofed with lifetime warranty for the new owners so you can either use it for storage or make extra living space. A new hot water tank will also be installed. (id:47564)
Royal LePage Proalliance Realty
3 - 116 King Street
Quinte West, Ontario
Looking for an apartment with some character? This Spacious, clean one-bedroom + den certainly has lots of charm and curb appeal. The main floor of a well-kept, quiet 5 plex Victorian in Trenton's West End. This majestic building was built in 1860 and is made up of 5 apartments.This apt for rent is approximately 600 sq. ft and has large principal rooms with high ceilings and oversized windows. A carpet-free, nonsmoking apartment that is available May 10th to a qualifying applicant. Enter the apartment via secured keyless entry. The high ceiling are apparent as soon as you step inside. You have a good sized bedroom with walk in closet. The den or bonus room can be accessed either through the primary bedroom, so would make a great nursery or through the kitchen and also has a closet. Living room with walk out to the roof & fire escape. Several large windows for lots of natural light and a ductless heat pump that also offers air conditioning. Three piece bath has a corner shower (no bathtub). Rent is $1750.00 + hydro and water. The landlord pays for natural gas boiler heating. A ductless cooling system is installed in the living room and provides both hot and cool air. A fridge and stove are supplied for the Tenants' use. High-speed internet is available. First and last months are required at time of lease acceptance. There is one parking space included with the lawful rent. An additional one-car garage can also be rented for additional parking and storage space for an extra $100 per month. A two-minute walk to downtown Trenton, easy access to the 401 and a very short commute to CFB Trenton and many other large employers in the city. Recently vacant and easy to show, please. Please book showings through brokers bay. (id:47564)
RE/MAX Quinte Ltd.
469 Palace Road
Greater Napanee, Ontario
Fully tenanted 12-unit apartment seniors building located along the Napanee River, just a short walk to downtown Napanee, Napanee Falls, and the waterfront trail. The property features all 2-bedroom units(all similar to the 12 units), with 7 of them updated. Recent upgrades include a steel roof (2016), hardwired fire alarm system (2019), vinyl windows throughout, steel balcony doors with storm doors, exterior LED lighting, and gas water heater. Situated on a spacious lot, the property offers outdoor space for tenants and direct access to the scenic Napanee River. Rental Income Annual of $167489.44!!!! (id:47564)
Keller Williams Energy Real Estate
1692 Central Street
Pickering, Ontario
Prime Turnkey Investment Fully Leased 6-Unit Mixed-Use Property. Exceptional opportunity to own a fully renovated, legal 6-unit property in the heart of Claremont (North Pickering). This rare offering includes two updated buildings featuring 4 residential units and 2 office/retail spaces, all leased to high-quality AAA tenants who cover their own utilities and actively maintain the premises.Total 7392 sq ft Renovated top to bottom.Located just minutes from Highways 7 and 407, offering seamless connectivity and long-term growth potential.Net Operating Income:$109,768.52!!! Roofs age 2018-19, New Sidings in 2018-19, New Windows in 2019, New Furnaces & A/C in 2019, Asphalt For Both Parking Lots(9 Legal Parking Spots) (id:47564)
Keller Williams Energy Real Estate
18 - 311 Dundas Street E
Quinte West, Ontario
Looking for a lifestyle that leaves the "homework" behind? Then step into a charming living room with this 2-bedroom, 2-bath mobile boasting 926 square feet, an open layout, and a welcoming covered deck. The primary bedroom features double closets and a luxurious 4-piece ensuite with a soaker tub. Updates since 2021 include a new roof, flooring, and kitchen, ensuring style and functionality. The vaulted ceiling makes this home feel open and bright. This property also offers a shed and a triple-wide paved driveway, plus the back enclosed porch provides extra outdoor living space and storage. Conveniently situated within walking distance of shops and restaurants, this home radiates charm and tranquillity in a scenic community along the shores of the Bay of Quinte. (id:47564)
RE/MAX Quinte Ltd.
4 Trinity Court
Belleville, Ontario
Welcome to 4 Trinity Court! Located in a desirable, family-friendly neighborhood, this beautifully maintained 8-year-old home offers the perfect blend of comfort, style, and thoughtful design. Situated on a quiet cul-de-sac, this 2-storey home features 3+1 bedrooms, 4 bathrooms and a double attached garage with direct access to a convenient mudroom and a privately located powder room for guests. Step into the welcoming foyer that leads to an open concept floor plan with engineered hardwood flooring and other high-end finishes showcased throughout the home. The living room features a vaulted ceiling with pot lights, a cozy fireplace with modern shiplap as well as a beautiful wood mantle and decorative wood brackets that add character and charm. The luxury kitchen is designed to impress, featuring an oversized island with granite countertops as well as a coffee bar tucked into a walk-in pantry. The adjoining dining room is perfect for entertaining, with patio doors leading to the backyard. Off the foyer you'll find a beautiful wood staircase that leads to the second floor, where you'll find three spacious bedrooms and a convenient laundry room. The primary suite is a standout, offering a generous walk-in closet and a beautiful 5-piece ensuite bath for your own private retreat. The finished basement offers additional living space with a comfortable bedroom, a 4-piece bathroom, a cozy rec room with a fireplace, and plenty of storage. Just off the dining room, step into a backyard built for outdoor enjoyment complete with a covered composite deck, an above-ground pool, a fully fenced yard, and a convenient irrigation system to keep the landscaping both in the front and back green and thriving. This tasteful home stands out with quality features and is ideally located just minutes from shopping and highway access. Better than new and move-in ready, this home delivers exceptional quality and value in todays market. Don't forget to check out the 3D tour and floor plans (id:47564)
Royal LePage Proalliance Realty
3071 5th Line E
Trent Hills, Ontario
TRENT HILLS: Gorgeous, Granite stone raised bungalow, set in privacy on a spectacular 50 acre parcel. Coined the 'Imperial Palace' by the original builders in 1990. You will feel like royalty living in this updated 3+1 bedroom, 3+1 bathroom home that offers 2700 sq. ft. of living space with many extras. Family sized kitchen, primary bedroom with 4 pc ensuite & heated floor with steam shower! Large family room with a masonry fireplace & walk-out, spa room with mineral salt water hot tub. Attached double garage with mudroom entry & main floor laundry, central AC & heat pump, new roof (2022), all new PEX plumbing (2023), freshly painted, automatic diesel generator & so much more! The great outdoors offers incredible country views, perennial gardens & 10 acres of mixed forest w/ sugar maples & trails. Live off the land with the organic garden & variety of berry bushes & fruit trees. Under 10 minutes to Campbellford, Ferris Provincial Park, Trent-Severn Waterway & about 30 mins. to Belleville/401. Come see! **EXTRAS** Drilled and dug well on property, 2019 heat pump. 2015 diesel generator. 4000 gallon reservoir with outside access/hydrant in garden. 200 AMP service, septic system last pumped in 2022 and in good working order. Beautiful Property! (id:47564)
Royal LePage Frank Real Estate
18610 Hwy 62 Highway
Tudor And Cashel, Ontario
2 storey on 7.9 acres. 2 bedroom 2 bath, main floor laundry, deck on front with awning for shade, balcony from primary bedroom overlooking the property, freshly painted, new carpet in living room 2025 and new wainscotting made of spalted birch . Woodstove and electric for back up, cut your firewood off the property, Fronts on 2 roads, highway and Cooney Lane, trail at back of property which is the Heritage Trail with alternative routes for a long journey or short with trail off property to reach, 100 acres of crown land adjacent for privacy. Perennial, raised garden beds, greenhouse and extra bunky/workshop. Trailer that is on site is negotiable and Sellers use as a bunky for guests. ** This is a linked property.** (id:47564)
RE/MAX Quinte Ltd.
48 - 50 Lorne Avenue
Chatham-Kent, Ontario
Opportunity Knocks at the Corner of Lorne & Raleigh! Welcome to this rarely offered fourplex in the heart of Chatham, perfectly situated on a prominent corner lot at Lorne Ave and Raleigh St. This fully detached building features four self-contained residential units, offering immediate income with room to grow. This is an excellent opportunity for investors looking to add value through future updates and exploration of the property's long-term potential. Zoned appropriately for multi-residential use, this property invites the next owner to bring their vision and capitalize on a solid, income-generating asset. Located close to schools, parks, transit, and just minutes from downtown Chatham. Don't miss your chance to secure a multi-unit property with strong upside in a growing community. (id:47564)
Royal LePage Frank Real Estate
50 Lorne Avenue
Chatham-Kent, Ontario
Opportunity Knocks at the Corner of Lorne & Raleigh! Welcome to this rarely offered commercial fourplex in the heart of Chatham, perfectly situated on a prominent corner lot at Lorne Ave and Raleigh St. This fully detached building features four self-contained residential units, offering immediate income with room to grow. This is an excellent opportunity for investors looking to add value through future updates and exploration of the property's long-term potential. Zoned appropriately for multi-residential use, this property invites the next owner to bring their vision and capitalize on a solid, income-generating asset. Located close to schools, parks, transit, and just minutes from downtown Chatham. Don't miss your chance to secure a multi-unit property with strong upside in a growing community. (id:47564)
Royal LePage Frank Real Estate




