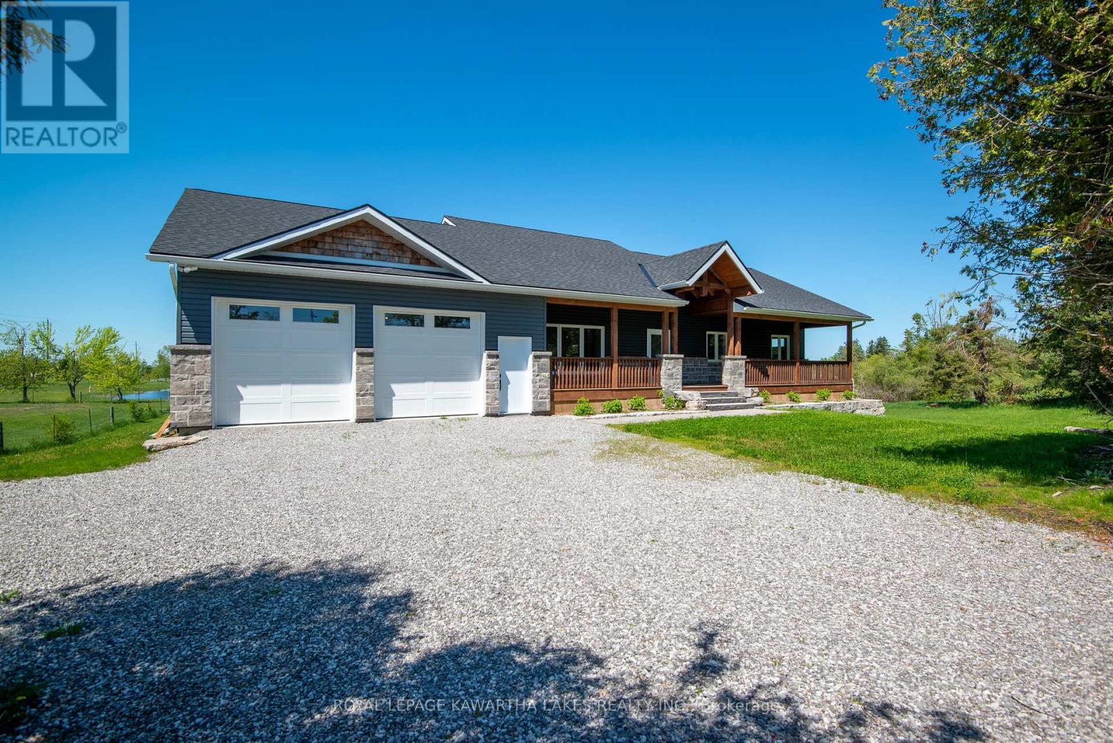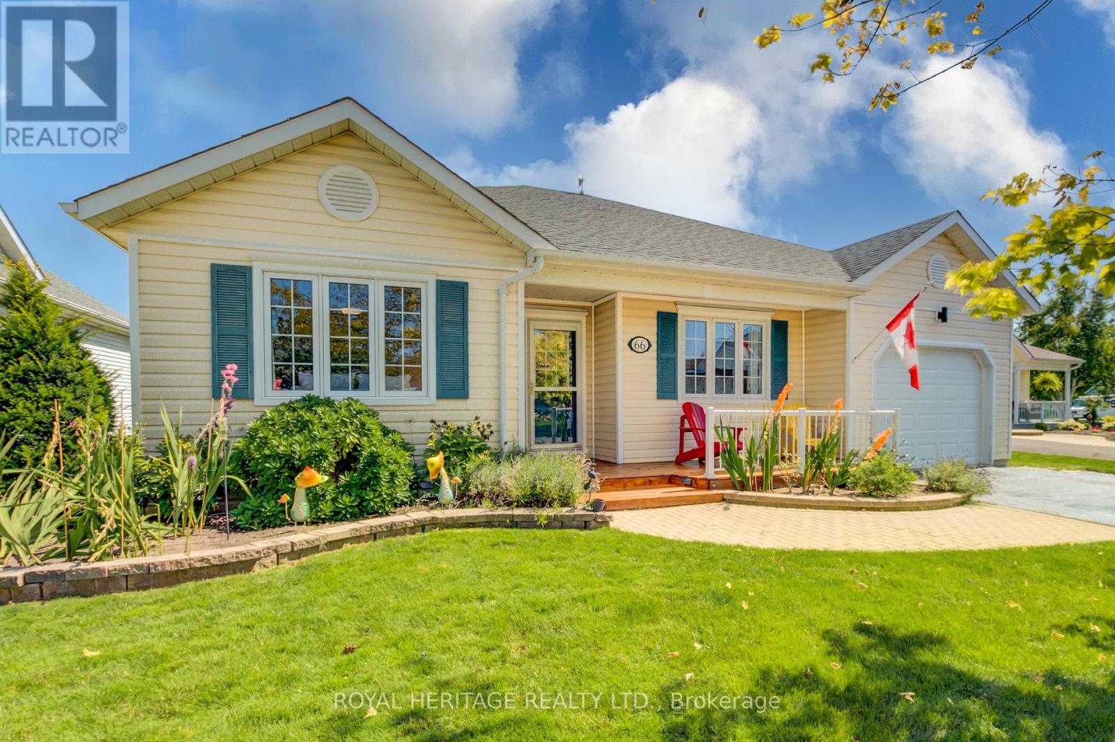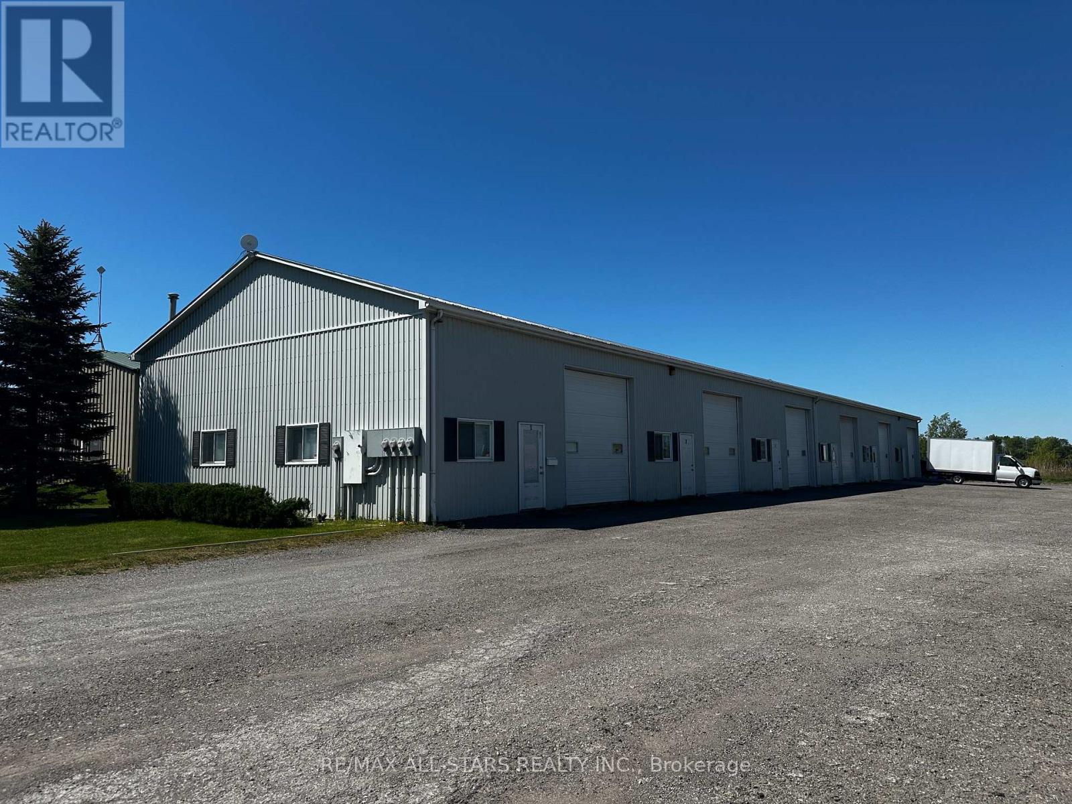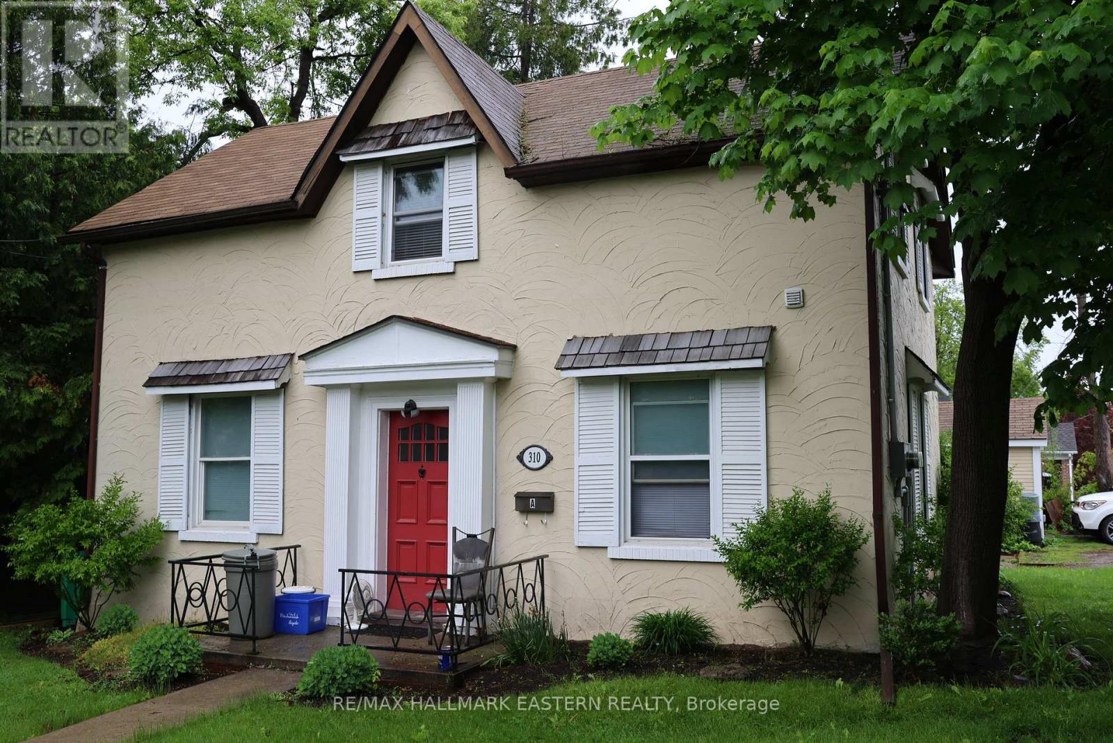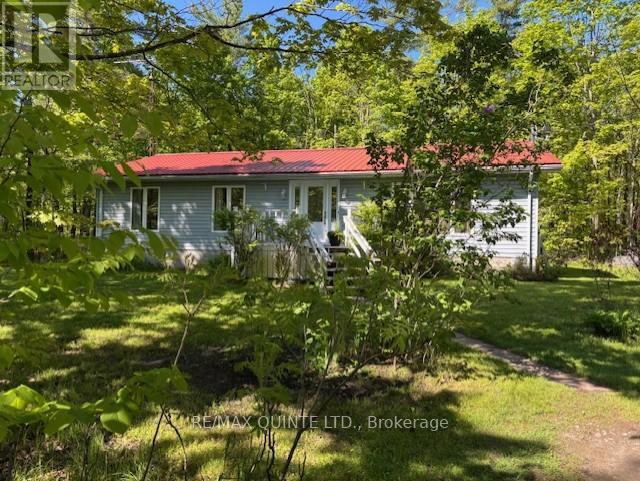 Karla Knows Quinte!
Karla Knows Quinte!33 Coshs Road
Kawartha Lakes, Ontario
Discover The Perfect Blend Of Modern Comfort And Rural Tranquility Just Minutes Outside Of Bobcaygeon. This Stunning New Build Offers 3+1 Bedrooms And 3 Full Baths, Offering Nearly 3,000sqft Of Total Finished Living Space, Nestled On A Spacious 1-Acre Lot With Serene Views Of A Pond And Surrounding Farmland. Step Inside The Open-Concept Kitchen, Living & Dining Area, Where Vaulted Ceilings Create An Airy, Inviting Atmosphere. A Propane Fireplace, Featuring Aspen Cream Ledgestone And A Locally Sourced Timber Mantle, Serves As The Centerpiece Of This Elegant Space. The Main Level Boasts Engineered Hardwood Flooring Throughout, Adding Warmth & Durability. The Kitchen Is An Entertainers Dream, Equipped With Matching High-End Bespoke Line Samsung Appliances, Solid Surface Countertops & Backsplash, And Quality Cabinetry. Enjoy A Coffee Or Dinner With Friends From Your Raised Deck Off The Kitchen Overlooking The Neighbouring Pond. The Homes Thoughtful Design Continues In The Finished Walk-Out Basement, Complete With A 4-Piece Bath, Additional Bedroom, & A Convenient Walk-Up To The Oversized 26x37 Double Car Garage. Enjoy The Efficiency & Comfort Of A High-Efficiency Propane Forced Air Furnace, Central Air Conditioning, Propane Hot Water Tank, HRV, And Water Treatment UV System, All Supported By An ICF Foundation. Additional Features Include Main Floor Laundry, TV Cable Wiring In The Living Room, And Rough-In For A Central Vacuum System. This Property Comes With Full Tarion Warranty, Ensuring Peace Of Mind As You Settle Into Your New Countryside Haven. Don't Miss This Opportunity To Own A Beautifully Crafted Home In A Prime Location. (id:47564)
Royal LePage Kawartha Lakes Realty Inc.
124 Fire Route 66
Trent Lakes, Ontario
Spectacular million dollar view, weed-free swimming off the dock, gorgeous Confederation log home on Pigeon Lake on the Historic Trent Severn Waterway. Check out this lovely private setting, through the impressive gates to a lovely fully fenced, landscaped back yard with stone patio and perennial gardens. Extensive armour stone adds to the wow factor of the welcoming post and beam covered deck and entranceway. Enter to a lovely updated kitchen with island, dining room and a central two sided floor to ceiling stone fireplace. The living room, opens to a huge waterside deck, showcasing spectacular sunsets. The East Wing features the primary bedroom with walk-in closet and four piece ensuite. The West Wing has another 4 piece bath, lakeside guest room and third main floor bedroom, presently used as an office. The lower level presents a large family room with walkout, two more bedrooms, third bath and laundry, and a fabulous home gym. There is an abundance of storage room throughout this home. Step into the hot tub room with a wonderful view of the lake, the stairs lead to the clean and deep swimmable waterfront, with dock and boat lift, but don't forget to stop along the way at the tiki-hut and bar. Double detached garage, two sheds, easy access to Buckhorn and all amenities. 1.5 hours from the GTA. (id:47564)
Royal LePage Frank Real Estate
4291 County Road 44
Havelock-Belmont-Methuen, Ontario
This charming 3+1 bedroom, 2 bath century home offers homesteaders and hobby farmers an incredible opportunity to own 77 acres of versatile land. The property features 25 acres of grazing fields, ideal for livestock, and 52 acres of mixed woods, providing plenty of firewood and cedar. Adding to its allure, the land boasts two ponds and natural springs bubbling out of the ground.The main floor of the home includes one bedroom and one bathroom, making it perfect for those who prefer single-level living. The large eat-in kitchen is perfect for family meals and gatherings. Adjacent to the kitchen is a spacious dining area, while the expansive living room at the back of the house offers a comfortable space for relaxation. Upstairs, you'll find three additional bedrooms, providing ample space for family or guests. This level also includes a gaming area and an office, making it versatile for various needs. A three-piece bathroom completes the upstairs layout.The home is primarily heated by a cozy woodstove, creating a warm and inviting atmosphere during the colder months. Additionally, a high-efficiency propane furnace provides supplementary heating. The hot water is supplied by a propane on-demand hot water system, ensuring energy-efficient and continuous hot water. The property also includes several outbuildings to support farming and storage needs. The barn, measuring 70x35 feet, features high ceilings and a water line running from the house, making it suitable for various agricultural uses. This century home, with its blend of historical character and modern amenities, offers a unique and versatile living experience for homesteaders and hobby farmers alike. The property is powered from 7.4 kilowatts of solar power. Property has a spring near the house that can provide water, and a well. House shingles replaced in 2015. Hydro runs near property and could be reconnected to the home and barn. (id:47564)
RE/MAX Hallmark Eastern Realty
12 - 1026 Merrill Road
Alnwick/haldimand, Ontario
Experience unparalleled waterfront luxury on Rice Lake with this exceptional, four-season property. Designed for multi-generational enjoyment and income potential, the retreat boasts eight buildings in total. There are five newly renovated Nordic-inspired modern cabins, each winterized and complete with a state-of-the-art kitchen, cozy living room, fireplace, and dining area. Bedrooms feature Casper queen mattresses, and every bathroom offers a relaxing rain shower. Each cabin comfortably accommodates 2-6 guests, totaling up to 23. All new furniture is included. Enjoy multi-level recreation areas, a large 50ft composite dock, kayaks, paddleboards, a firepit, a dedicated yoga platform, a jacuzzi, and a sauna, all perfect for relaxation. Kids can explore a clubhouse designed just for them. A main house supports storage, laundry, and office needs, while upgraded infrastructure includes EV Charging capabilities with a Porsche EV charging station, offers 2 electrical services (400-amp service and 200amp), and septic and top-tier water filtration systems. Zoned for commercial and recreational use, this fully furnished retreat, with designer furnishings and outdoor equipment, is a rare opportunity. (id:47564)
RE/MAX Rouge River Realty Ltd.
66 Mills Road
Brighton, Ontario
Discover the perfect retirement haven in this charming Brighton By the Bay bungalow, thoughtfully designed main floor living with 2 bedrooms, 2 bathrooms, a cozy den, and a practical office space. This approx. 1,799-square-foot gem boasts a completely renovated kitchen that will take your breath away, featuring exquisite marble countertops, a spacious island with a built-in wine rack, and custom cabinetry that includes a clever hidden microwave cupboard. The modern LG stainless steel appliances (2020) and over-counter LED lighting add both functionality and style to this inviting space. Appreciate the new Armstrong luxury flooring throughout the main floor, adding a touch of elegance to every step. The large custom laundry room, complete with a marble countertop and European laundry tub, showcases thoughtful design and practicality. Indulge in the recently updated master ensuite, featuring custom cabinetry with LED shelf lighting and a walk-in tiled shower, as well as a custom walk-in closet with LED lighting to complete the master bedroom.The home also features a 6-ft unfinished basement with a vapor barrier, providing excellent storage space. Nestled near the picturesque Presqu'ile Provincial Park, this home offers the perfect balance of tranquility and convenience for retirees seeking a peaceful yet engaging lifestyle. Come and appreciate the thoughtful details, ample storage, and serene surroundings that make this bungalow a true haven. (id:47564)
Royal Heritage Realty Ltd.
173 (B) Card Road
Stone Mills, Ontario
TURN KEY DAIRY OPERATION 77.98 kgs adjusted QUOTA. Holstein/Jersey milking herd. Tie stall barn, milking track, auto take offs w/WIFI health program. POSSIBILITY TO ADAPT BARN TO ROBOTS. Approximately 195 ACRES TOTAL LAND of that approximately 165 ACRES is workable - excellent productive CROP LAND, balance of land is pasture. Farm sits between 2 road frontages. Main milking barn, milkhouse, barn office, coverall barn, open front heifer barn, hutches, manure pit, additional outbuildings, 3 grain bins. Great verandas on 2 sides of lovely home, large eat-in kitchen, plenty of cupboards/counter space, opens to spacious family rm. Dining room (currently used as home office), 2 main floor bedrooms, 4 pc bathroom, laundry, large rear entry mudroom/utility rm w/access to the beautiful inground pool & deck area for seasonal enjoyment, upper level 3 more bedrooms. There is additional CROP LAND to add to this holding if desired. Also, possibility of renting additional land close by. This lovely farm is approximately 25 minutes to amenities in Napanee, Kingston and to the 401. (A NEW LEGAL DESCRIPTION, PIN# and ROLL# - PENDING SEVERENCE.) (id:47564)
Century 21 Lanthorn Real Estate Ltd.
2041 Nash Road
Clarington, Ontario
Charming renovated home on Expansive Lot with Development Potential. This is a rare and valuable opportunity to own a renovated home nestled on an oversized 66 x 330 ft lot with full permits and professional architectural drawings already in place for a stunning new custom built bungalow. The existing home is full of charm, offering 2 bdrm, 1 bath with modern upgrades throughout. Renovated Kitchen, bathroom and all new flooring. It's move in ready, perfect as a primary residence or income property while you plan your next steps. Also perfect for contractor with big detached garage and space for tools and vehicles. The true potential lies in what comes next: approved permits and complete drawings for a brand new 3 bdrm, 2 bath custom bungalow paired with a detached triple car garage featuring a fully legal 2 bdrm loft apt above - ideal for extended family, rental income or home office. What's better then Country living with the convenience of amenities only mins away. Whether you're a homeowner looking to expand, an investor seeking rental property or a developer ready to build this property offers unmatched flexibility and value. Mins to multiple highways and shopping. Priced to sell. (id:47564)
RE/MAX Rouge River Realty Ltd.
96 North Port Road
Scugog, Ontario
Quality built in 2007, metal clad and roof 6,460 sf building with 6 units measuring approximately 1,064 sf each; separate electrical meters, centralized natural gas heating; each unit has 12' x 12' overhead door, concrete floor, washroom; outdoor storage permitted in M2 zone subject to property rules; gravel parking area (id:47564)
RE/MAX All-Stars Realty Inc.
310 Edinburgh Street
Peterborough Central, Ontario
Gem of a legal duplex in the heart of the city. Quiet neighbourhood, redone 7 years ago, 1-1 bed upper, 2 bedroom lower. Both with washer and dryer. Extensively updated, electrical, plumbing, furnace, heats for $1400 a year. Tenant pay hydro. Garage with storage units at rear. Great live in situation, upstairs vacant downstairs on month to month. (id:47564)
RE/MAX Hallmark Eastern Realty
47 Reynolds Road
Madoc, Ontario
Home in the country on 1 acre. Good location on Reynolds Rd which is private road, no exit. 3 bedrooms on one level, full basement. Eat in kitchen with door to back deck off dining room for easy access on deck. Deck on front and back of house. Close to Madoc and Marmora. Close to Hwy #7 for commute to Ottawa and Toronto. ** This is a linked property.** (id:47564)
RE/MAX Quinte Ltd.
101 Augusta Street
Port Hope, Ontario
Splendid executive rental on downtown historic prime Port Hope street, private ravine lot with stunning gardens. Ravine views and walk outs from living & dining rms and great room in the lower level. Fireplaces in living room and great room. 4 bedrooms total, 1 is currently used as a yoga rm, 1 as a dressing rm. 3 bathrooms, one on each floor. Walk to downtown, restaurants & theatre. Via & TCS minutes away (id:47564)
Chestnut Park Real Estate Limited
#d313 - 333 Sea Ray Avenue
Innisfil, Ontario
**Rarely Offered 2 PARKING SPOTS INCLUDED** Experience resort living at its finest with this stunning Black Cherry model condo in Friday Harbor. This 2 bed, 2 bath condo offers 830 square feet of open-concept living space, perfect for those seeking both comfort and style. The west-facing sunset exposure fills the home with natural light and offers breathtaking views. Immerse yourself in the exclusive amenities that Friday Harbour has to offer, including a marina, sandy beach, private pool, lake club, gym, golf course, fine dining restaurants, a serene nature preserve, and much more! This location provides endless activities and relaxation opportunities right at your doorstep. Conveniently located just steps away from the GO station, commuting is a breeze. Don't miss out on this opportunity to embrace the resort lifestyle in a vibrant community. Please note the second parking spot is valued around $40,000. **EXTRAS** SS appliances (fridge, stove, dishwasher, micro), Stacked washer/dryer. Electrical light fixtures & window coverings. Internet included (id:47564)
Royal LePage Frank Real Estate


