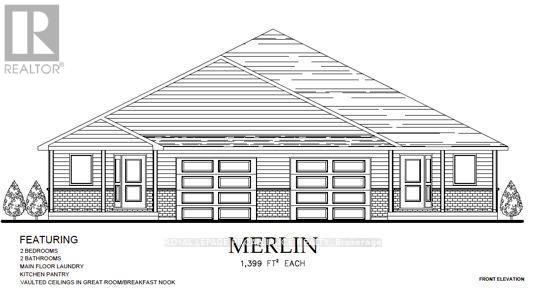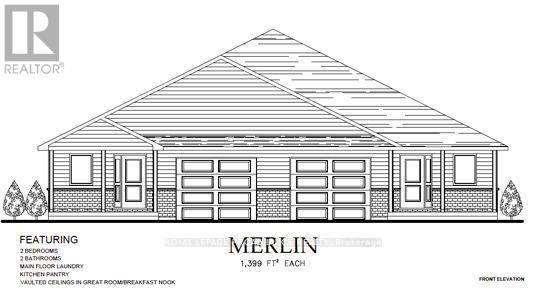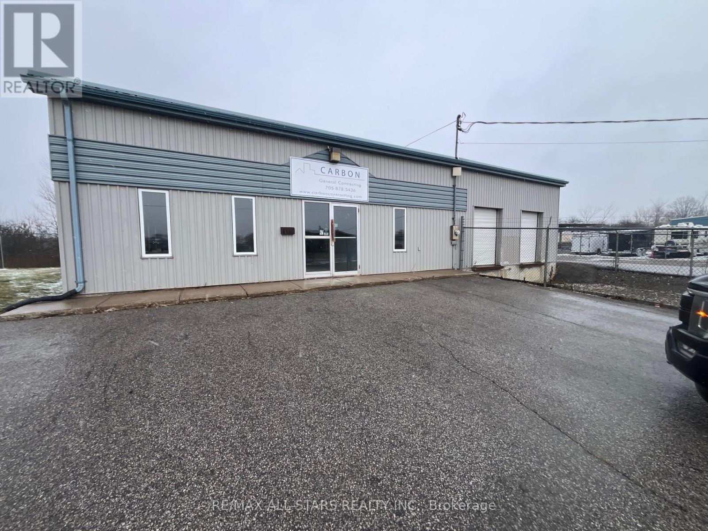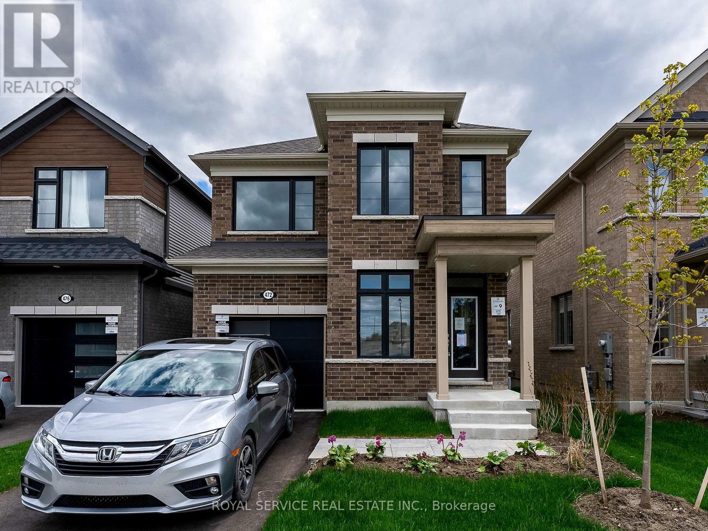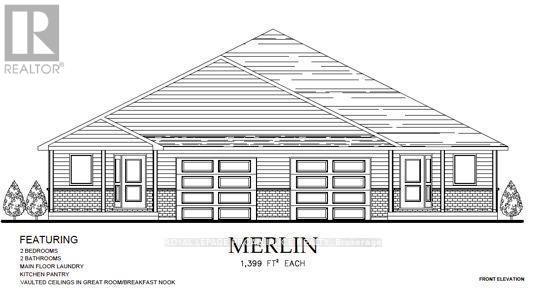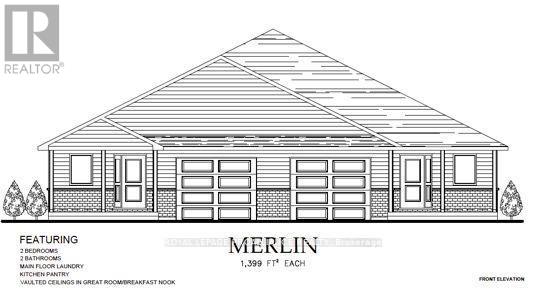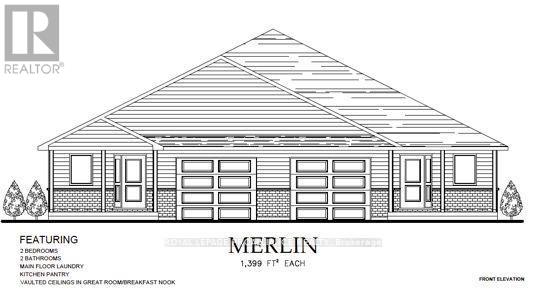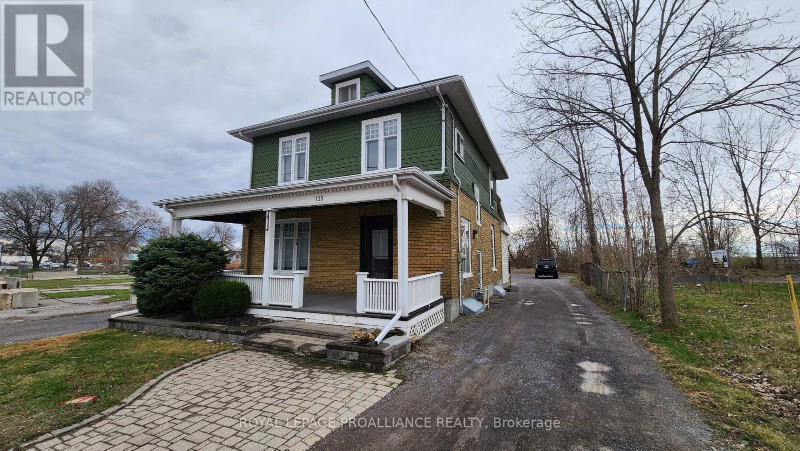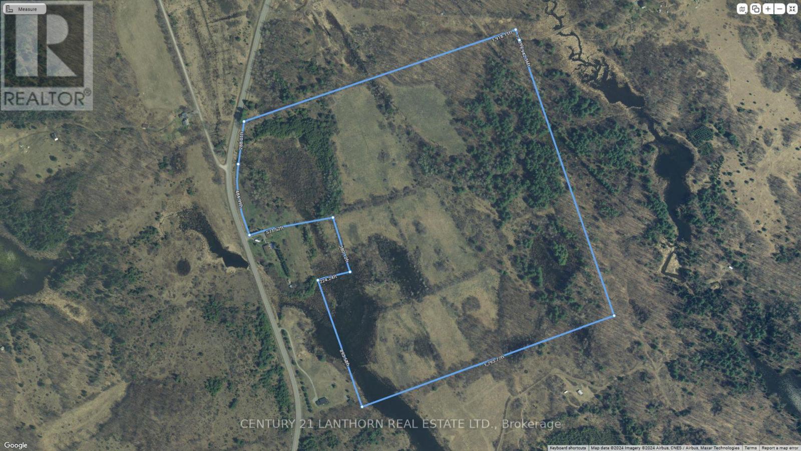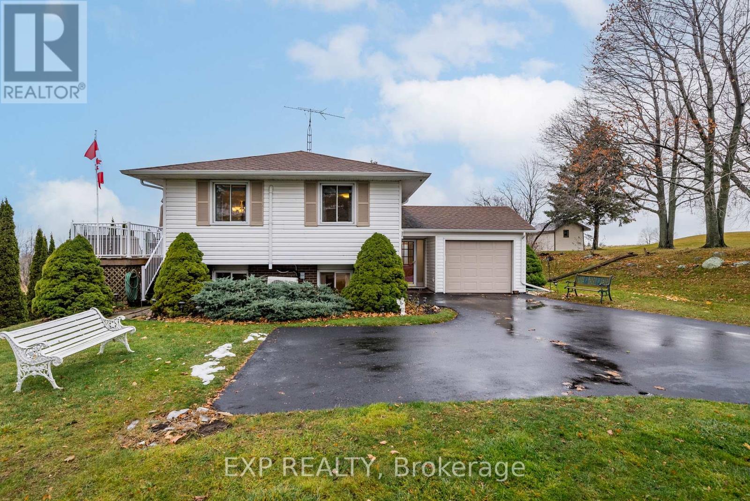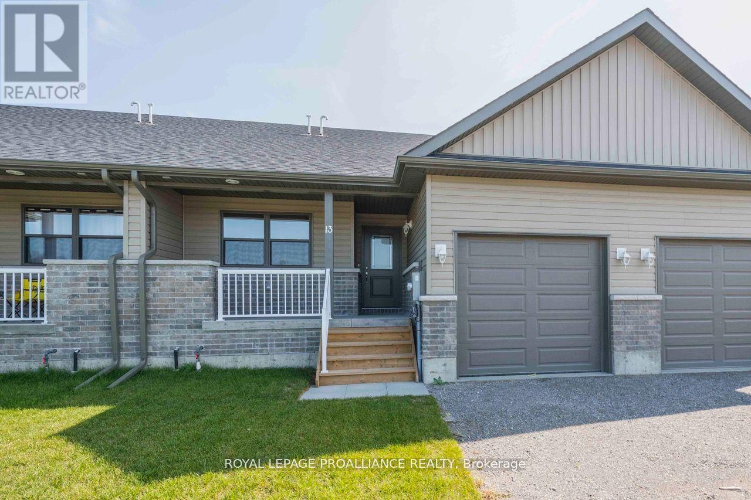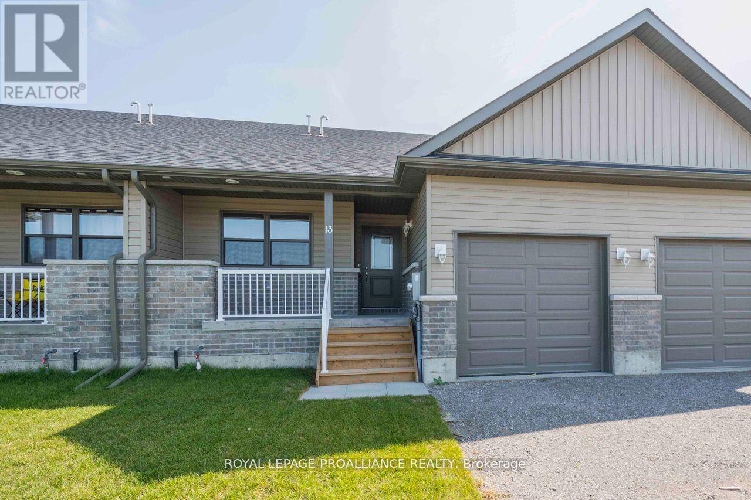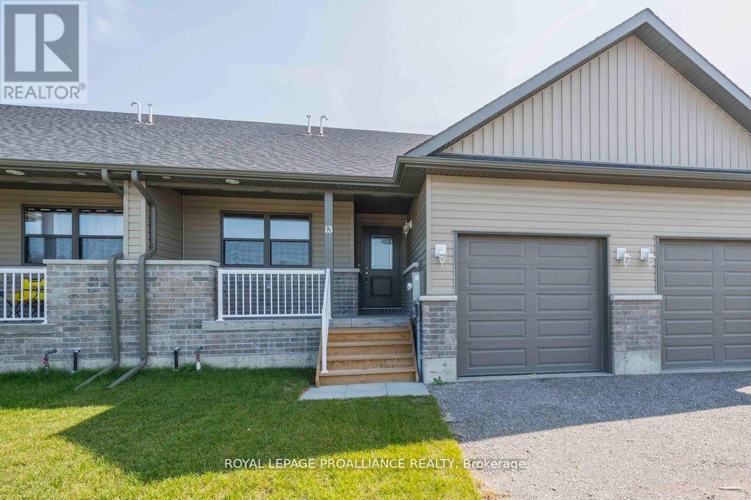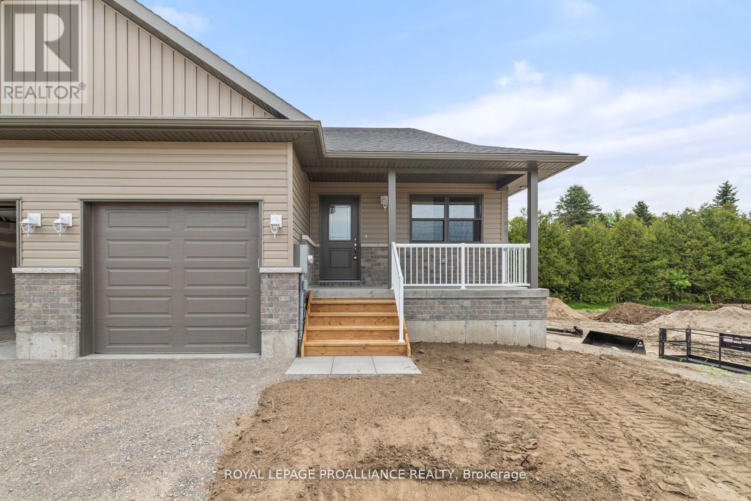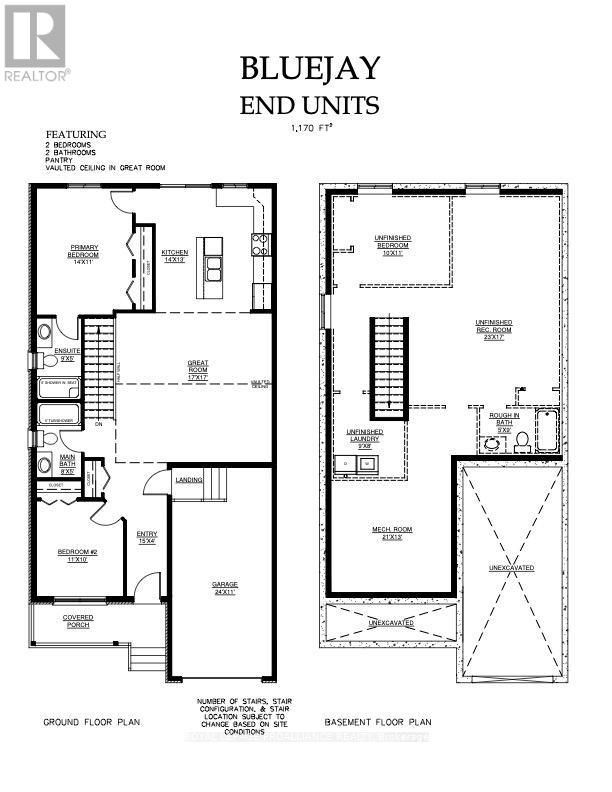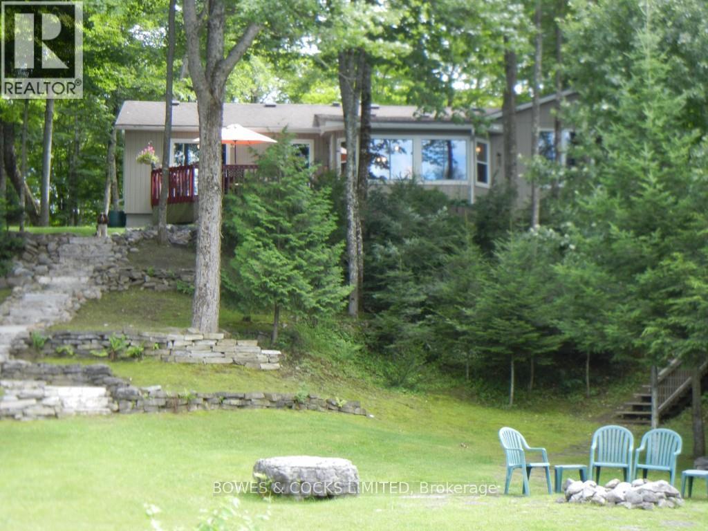 Karla Knows Quinte!
Karla Knows Quinte!49 Mackenzie John Crescent
Brighton, Ontario
If a firm offer is in place no later than 15 May 2025 the Seller agrees to provide an insulated, drywalled, and primed garage included with the purchase price. McDonald Homes is pleased to announce new quality homes with competitive Phase 1 pricing here at Brighton Meadows! This Merlin model is a 1399 sq.ft 2 bedroom, 2 bath semi detached home featuring high quality laminate or luxury vinyl plank flooring, custom kitchen with peninsula, pantry and walkout to back deck, primary bedroom with ensuite and double closets, main floor laundry, and vaulted ceiling in great room. Economical forced air gas, central air, and an HRV for healthy living. These turn key houses come with an attached single car garage with inside entry and sodded yard plus 7 year Tarion Warranty. Located within 5 mins from Presquile Provincial Park and downtown Brighton, 10 mins or less to 401. Customization is possible. (id:47564)
Royal LePage Proalliance Realty
47 Mackenzie John Crescent
Brighton, Ontario
If a firm offer is in place no later than 15 May 2025 the Seller agrees to provide an insulated, drywalled, and primed garage included with the purchase price. McDonald Homes is pleased to announce new quality homes with competitive Phase 1 pricing here at Brighton Meadows! All Freehold homes with prices including HST* and development fees**. This Merlin model is a 1399 sq.ft 2 bedroom, 2 bath semi detached home featuring luxury vinyl plank flooring, custom kitchen featuring quartz counter-tops, cabinets to the ceiling, pantry and walkout to back deck, primary bedroom with ensuite which includes a glass & ceramic step-in shower and double closets, main floor laundry, and vaulted ceiling in great room with extra lighting. Economical forced air gas, central air, and an HRV for healthy living. These turn key houses come with an attached single car garage with inside entry and sodded yard plus 7 year Tarion Warranty. Located within 5 mins from Presquile Provincial Park and downtown Brighton, 10 mins or less to 401. Customization is possible. (id:47564)
Royal LePage Proalliance Realty
48 Mackenzie John Crescent
Brighton, Ontario
If a firm offer is in place no later than 15 May 2025 the Seller agrees to provide an insulated, drywalled, and primed garage included with the purchase price. McDonald Homes is pleased to announce new quality homes with competitive Phase 1 pricing here at Brighton Meadows! This Merlin model is a 1399 sq.ft semi detached home thats fully finished top to bottom! Featuring high quality laminate or luxury vinyl plank flooring, custom kitchen with peninsula, pantry and walkout to back deck, primary bedroom with ensuite and double closets, plus second bedroom and bath, main floor laundry, and vaulted ceiling in great room. Basement features large rec room, two additional bedrooms, and full bathroom. Economical forced air gas, central air, and an HRV for healthy living. These turn key houses come with an attached single car garage with inside entry and sodded yard plus 7 year Tarion Warranty. Located within 5 mins from Presquile Provincial Park and downtown Brighton, 10 mins or less to 401. Customization is possible. (id:47564)
Royal LePage Proalliance Realty
9 Callaghan's Road
Kawartha Lakes, Ontario
Over 3000 sq ft of Commercial space with great highway exposure. 2 Trailer level loading docks and 1 ground level door. Retail / sales area with office and washroom. Over 1 acre fenced secure compound. Great looking property is a great location (id:47564)
RE/MAX All-Stars Realty Inc.
472 Trevor Street
Cobourg, Ontario
Bright and brand new, never been lived in 4 bed, 3 bath home. Open plan main floor layout with walkout and gas fireplace. Unfinished basement with walkout to yard that backs onto open green space. Close to community centre and schools. Enjoy the amenities Cobourg has to offer, community centre, parks, beach, downtown shops. (id:47564)
Royal Service Real Estate Inc.
46 Mackenzie John Crescent
Brighton, Ontario
If a firm offer is in place no later than 15 May 2025 the Seller agrees to provide an insulated, drywalled, and primed garage included with the purchase price. McDonald Homes is pleased to announce new quality homes with competitive Phase 1 pricing here at Brighton Meadows! This Merlin model is a 1399 sq.ft semi detached home thats fully finished top to bottom! Featuring high quality laminate or luxury vinyl plank flooring, custom kitchen with peninsula, pantry and walkout to back deck, primary bedroom with ensuite and double closets, plus second bedroom and bath, main floor laundry, and vaulted ceiling in great room. Basement features large rec room, two additional bedrooms, and full bathroom. Economical forced air gas, central air, and an HRV for healthy living. These turn key houses come with an attached single car garage with inside entry and sodded yard plus 7 year Tarion Warranty. Located within 5 mins from Presquile Provincial Park and downtown Brighton, 10 mins or less to 401. Customization is possible. (id:47564)
Royal LePage Proalliance Realty
45 Mackenzie John Crescent
Brighton, Ontario
If a firm offer is in place no later than 15 May 2025 the Seller agrees to provide an insulated, drywalled, and primed garage included with the purchase price. McDonald Homes is pleased to announce new quality homes with competitive Phase 1 pricing here at Brighton Meadows! All Freehold homes with prices including HST* and development fees**. This Merlin model is a 1399 sq.ft 2 bedroom, 2 bath semi detached home featuring luxury vinyl plank flooring, custom kitchen featuring quartz counter-tops, cabinets to the ceiling, pantry and walkout to back deck, primary bedroom with ensuite which includes a glass & ceramic step-in shower and double closets, main floor laundry, and vaulted ceiling in great room with extra lighting. Economical forced air gas, central air, and an HRV for healthy living. These turn key houses come with an attached single car garage with inside entry and sodded yard plus 7 year Tarion Warranty. Located within 5 mins from Presquile Provincial Park and downtown Brighton, 10 mins or less to 401. Customization is possible. (id:47564)
Royal LePage Proalliance Realty
44 Mackenzie John Crescent
Brighton, Ontario
If a firm offer is in place no later than 15 May 2025 the Seller agrees to provide an insulated, drywalled, and primed garage included with the purchase price. McDonald Homes is pleased to announce new quality homes with competitive Phase 1 pricing here at Brighton Meadows! This Merlin model is a 1399 sq.ft 2 bedroom, 2 bath semi detached home featuring high quality laminate or luxury vinyl plank flooring, custom kitchen with peninsula, pantry and walkout to back deck, primary bedroom with ensuite and double closets, main floor laundry, and vaulted ceiling in great room. Economical forced air gas, central air, and an HRV for healthy living. These turn key houses come with an attached single car garage with inside entry and sodded yard plus 7 year Tarion Warranty. Located within 5 mins from Presquile Provincial Park and downtown Brighton, 10 mins or less to 401. Customization is possible. (id:47564)
Royal LePage Proalliance Realty
42 Mackenzie John Crescent
Brighton, Ontario
If a firm offer is in place no later than 15 May 2025 the Seller agrees to provide an insulated, drywalled, and primed garage included with the purchase price. McDonald Homes is pleased to announce new quality homes with competitive Phase 1 pricing here at Brighton Meadows! This Merlin model is a 1399 sq.ft 2 bedroom, 2 bath semi detached home featuring high quality laminate or luxury vinyl plank flooring, custom kitchen with peninsula, pantry and walkout to back deck, primary bedroom with ensuite and double closets, main floor laundry, and vaulted ceiling in great room. Economical forced air gas, central air, and an HRV for healthy living. These turn key houses come with an attached single car garage with inside entry and sodded yard plus 7 year Tarion Warranty. Located within 5 mins from Presquile Provincial Park and downtown Brighton, 10 mins or less to 401. Customization is possible. (id:47564)
Royal LePage Proalliance Realty
41 Clayton John Avenue
Brighton, Ontario
If a firm offer is in place no later than 15 May 2025 the Seller agrees to provide an insulated, drywalled, and primed garage included with the purchase price. McDonald Homes is pleased to announce new quality homes with competitive Phase 1 pricing here at Brighton Meadows! This Willet model is a 1645 sq.ft 2 bedroom, 2 bath bungalow. Great room with vaulted ceiling, kitchen with island and eating bar, main floor laundry room with cabinets, primary bedroom with ensuite and walk in closet. Economical forced air gas, central air, and an HRV for healthy living. These turn key houses come with an attached double car garage with inside entry and sodded yard plus 7 year Tarion New Home Warranty. Located within 5 mins from Presquile Provincial Park and downtown Brighton, 10 mins or less to 401. (id:47564)
Royal LePage Proalliance Realty
338 Glen Allen Road S
Marmora And Lake, Ontario
this amazing 83+ acre property is a natural paradise with wildlife roaming the area. Many species of birds and animals call this property home. Some harvesting of trees has been done but there are still lots of areas of natural forest to hike or hunt. Just minutes from the village, the location is nearby pristine Crowe Lake and River for excellent fishing and boating. Nearby trails run for hundreds of miles for off road adventures. Situated on a school bus route and year-round road for year-round living. **Seller makes no representation or warranty as to the state of any structures on the subject property and Buyers and Agents acknowledge that they are entering the property at their own risk. All Buyers and Agents must sign the Right of Entry Agreement prior to viewing the property (available at LBO) (id:47564)
Royal LePage Proalliance Realty
135 Dundas Street E
Belleville, Ontario
Professional Office Space Located Close to Downtown and Belleville General Hospital. 900 Square Feet Of Space Including 2 Private Offices, Large Open Area, Kitchenette/Nursing Station, Reception Area And Private Washroom. Plenty of Parking. (id:47564)
Royal LePage Proalliance Realty
00 Cooper Road
Madoc, Ontario
86 acres of vacant land can be yours. Located 10 minutes north of Madoc on Cooper Rd, across from McCoy Rd. Open fields, mixed bush and lots of wildlife. Build a camp/cabin or develop as your permanent residence. Will need an approved entrance and hydro is available at the road. Access to back of property is curreently by trail/road allowance on north end. **EXTRAS** Zoning is R-H. Holding can be removed once Conservation approves a building site (id:47564)
Century 21 Lanthorn Real Estate Ltd.
000 Lasswade Road
North Kawartha, Ontario
If you are looking for a nice private place to enjoy nature then this is it! This land is approximately 33.8 Acres with 100 acres of Crown Land accessible at the rear of property, in a lovely quiet area. Some Rocky areas, some meadows, lots of mixed bush. Hydro is on the south side of Lasswade Road just across the road from this property. Trails throughout for your ATV. Close to Apsley (15 min) or Havelock (30min) for amenities. Great fishing and hunting in the area. Close to Chandos and Jack Lake for boating, swimming or fishing. Small area of the land is zoned EC in N/W corner. Please make an appointment to view this property. (id:47564)
Coldwell Banker Electric Realty
00 Mckinlay Road
Hamilton Township, Ontario
Nestled in the heart of Hamilton Township, just north of Cobourg, this exceptional 32-acre parcel of prime agricultural land offers endless possibilities. Whether you envision a thriving cash crop operation, a charming hobby farm, a sustainable solar farm, or the site of your dream home, this property delivers unmatched potential.Ideally situated with frontage on County Road 9 and located just south of the picturesque Rice Lake, the property combines convenience and scenic beauty. Currently leased to a local farmer for cash crop cultivation, theres an option for the tenant to continue working all or part of the land, providing a seamless income opportunity.Seize this rare chance to make your vision a reality opportunity is knocking! **EXTRAS** HST in addition to purchase price. Taxes not yet assessed for 2024. Property recently severed. As per MPAC no new roll # is issued for property until sold. Township only issues one tax bill for corresponding roll numbers. see attachments (id:47564)
Our Neighbourhood Realty Inc.
412 Victoria Street N
Tweed, Ontario
Well maintained purpose-built 4 plex in the Village of Tweed. 3 units currently remodeled, 1 unit tenanted with a long-term Sr tenant, the landlord uses the other unit for his residence. This property offers the potential for an excellent cap rate north of 8%, or as a multigenerational family compound. Located in the Village of Tweed, the building is close to shopping, schools, and Tweed Memorial Park with its great beach and playground. All apartments come furnished with 5 appliances including fridge, stove, washer, dryer & dishwasher. (id:47564)
Exit Realty Group
401 - 195 Hunter Street E
Peterborough East, Ontario
Step into this brand-new, sophisticated 2-bedroom, 2-bathroom luxury condo, offering the perfect blend of elegance and modern design. The primary bedroom offers an ensuite and walk-in closet. The open-concept layout boasts 9-foot ceilings, gleaming hardwood floors, and a cozy fireplace, creating a bright and inviting space. The chef-inspired kitchen is a culinary masterpiece, featuring an oversized island with quartz countertops, quality built-in stainless steel appliances, a pull-out waste system, and sleek custom cabinetry. Designer touches include black subway tiles in the bathrooms and upgraded wainscoting in the serene primary bedroom. Enjoy a large private balcony with sweeping views of the city, facing west, north and south, perfect for taking in the sunset and Peterborough's stunning skyline. This building fosters an active and welcoming community with regular social events, making it easy to connect with neighbours and enjoy a vibrant lifestyle. Unmatched Amenities await you, including: Dramatic secure entrance and lobby designed by TACT Interior Design of Toronto, featuring lounge and table-side seating with floor-to-ceiling windows. An impressive 8th-floor lounge & party room with a cozy two-sided fireplace and private dining area, leading to a wrap-around rooftop terrace with breathtaking panoramic views of the city. Main floor corporate-style boardroom with a separate management office. Easily accessible underground lockers and bicycle storage. Wi-Fi Enabled main floor common areas, Fitness room with space for circuit training and yoga. Perfectly located in vibrant East City, you'll be steps from charming shops, bakeries, eateries, parks, and Rogers Cove Beach. Complete with upgraded underground parking and a storage locker, this condo offers unparalleled style, convenience, and luxury. Welcome home to Peterborough's most prestigious new address. **EXTRAS** Include Schedule B & OREA Form 801 with all Offers. (id:47564)
Exp Realty
1820 Stanton Road
Cobourg, Ontario
Discover tranquility at this raised bungalow, perfectly situated at the end of a quiet street with stunning views of the Northumberland Hills. The main floor features an open-concept living and dining room, a kitchen with a walkout to a large deck, three bedrooms, and a bathroom. The finished basement offers a recreation room with a gas fireplace, two additional bedrooms, a full bathroom, and a walkout to a lower patio. Added warmth and comfort are found in the two bathrooms and basement hallway of the home with the luxurious upgrade of heated floors. With an attached 1-car garage and ample driveway parking, this home provides privacy, comfort, and breathtaking scenery. (id:47564)
Exp Realty
33 Clayton John Avenue
Brighton, Ontario
If a firm offer is in place no later than 15 May 2025 the Seller agrees to provide an insulated, drywalled, and primed garage included with the purchase price. McDonald Homes is pleased to announce new quality townhomes with competitive Phase 1 pricing here at Brighton Meadows! This 1158 sq.ft Bluejay model is a 2 bedroom, 2 bath END unit featuring high quality laminate or luxury vinyl plank flooring, custom kitchen with island and eating bar, primary bedroom with ensuite and double closets, main floor laundry, vaulted ceiling in great room. Economical forced air gas and central air, deck and an HRV for healthy living. These turn key houses come with an attached single car garage with inside entry and sodded yard plus 7 year Tarion Warranty. Located within 5 mins from Presquile Provincial Park and downtown Brighton, 10 mins or less to 401. Customization is possible. **EXTRAS** (Note: Pictures are of the model townhouse) (id:47564)
Royal LePage Proalliance Realty
31 Clayton John Avenue
Brighton, Ontario
If a firm offer is in place no later than 15 May 2025 the Seller agrees to provide an insulated, drywalled, and primed garage included with the purchase price. McDonald Homes is pleased to announce new quality townhomes with competitive Phase 1 pricing here at Brighton Meadows! This 1150 sq.ft Bluejay model is a 2 bedroom, 2 bath inside unit featuring high quality laminate or luxury vinyl plank flooring, custom kitchen with island and eating bar, primary bedroom with ensuite and double closets, main floor laundry, vaulted ceiling in great room. Economical forced air gas and central air, deck and an HRV for healthy living. These turn key houses come with an attached single car garage with inside entry and sodded yard plus 7 year Tarion Warranty. Located within 5 mins from Presquile Provincial Park and downtown Brighton, 10 mins or less to 401. Customization is possible. **EXTRAS** Note: Photos are of a different inside unit. Home is 'to be built' and is Freehold (no condo fees). (id:47564)
Royal LePage Proalliance Realty
29 Clayton John Avenue
Brighton, Ontario
If a firm offer is in place no later than 15 May 2025 the Seller agrees to provide an insulated, drywalled, and primed garage included with the purchase price. McDonald Homes is pleased to announce new quality townhomes with competitive Phase 1 pricing here at Brighton Meadows! This 1150 sq.ft Bluejay model is a 2 bedroom, 2 bath inside unit featuring high quality laminate or luxury vinyl plank flooring, custom kitchen with island and eating bar, primary bedroom with ensuite and double closets, main floor laundry, vaulted ceiling in great room. Economical forced air gas and central air, deck and an HRV for healthy living. These turn key houses come with an attached single car garage with inside entry and sodded yard plus 7 year Tarion Warranty. Located within 5 mins from Presquile Provincial Park and downtown Brighton, 10 mins or less to 401. Customization is possible. **EXTRAS** Note: Photos are of a different inside unit. Home is 'to be built' and is Freehold (no condo fees). (id:47564)
Royal LePage Proalliance Realty
27 Clayton John Avenue
Brighton, Ontario
If a firm offer is in place no later than 15 May 2025 the Seller agrees to provide an insulated, drywalled, and primed garage included with the purchase price. McDonald Homes is pleased to announce new quality townhomes with competitive Phase 1 pricing here at Brighton Meadows! This 1170 sq.ft Bluejay model is a 2 bedroom, 2 bath END unit featuring high quality laminate or luxury vinyl plank flooring, custom kitchen with island and eating bar, primary bedroom with ensuite and double closets, main floor laundry, vaulted ceiling in great room. Economical forced air gas and central air, deck and an HRV for healthy living. These turn key houses come with an attached single car garage with inside entry and sodded yard plus 7 year Tarion Warranty. Located within 5 mins from Presquile Provincial Park and downtown Brighton, 10 mins or less to 401. Customization is possible. **EXTRAS** Note: Photos are of the model Townhome. Home is 'to be built' and is Freehold (no condo fees). (id:47564)
Royal LePage Proalliance Realty
25 Clayton John Avenue
Brighton, Ontario
If a firm offer is in place no later than 15 May 2025 the Seller agrees to provide an insulated, drywalled, and primed garage included with the purchase price. McDonald Homes is pleased to announce new quality townhomes with competitive Phase 1 pricing here at Brighton Meadows! This 1170 sq.ft Bluejay model is a 2 bedroom, 2 bath END unit featuring high quality laminate or luxury vinyl plank flooring, custom kitchen with island and eating bar, primary bedroom with ensuite and double closets, main floor laundry, vaulted ceiling in great room. Economical forced air gas and central air, deck and an HRV for healthy living. These turn key houses come with an attached single car garage with inside entry and sodded yard plus 7 year Tarion Warranty. Located within 5 mins from Presqu'ile Provincial Park and downtown Brighton, 10 mins or less to 401. Customization is possible. **EXTRAS** Note: Photos are of the model townhouse. Home is 'to be built' and is Freehold (no condo fees). (id:47564)
Royal LePage Proalliance Realty
233 Doc Evans Road
North Kawartha, Ontario
Welcome to this charming 4-bedroom, 2-bathroom cottage, perfectly perched on the shores of stunning Chandos Lake. Offering everything you need for year-round relaxation, family fun, and outdoor adventure, this lovingly maintained property provides the ultimate cottage lifestyle. Spacious & Inviting: Four bedrooms provide plenty of space for family and friends, while the cozy interior, complete with a fireplace, exudes classic cottage charm. Take your pick of two pathways to the water, a beautiful wooden staircase with handrail or a landscaped stone steps leading to a fire pit area and sprawling 600 sq. ft. dock. with deep water off the end, its perfect for swimming, fishing, or parking your boat. A bunkie provides extra space for guests or kids to enjoy their own getaway, while the 1-car garage ensures storage for your toys, tools, or vehicles. This property has been carefully cared for, it is move-in ready and poised to host a lifetime of lakeside memories. Picture yourself sipping coffee on the dock as the sun rises, enjoying lazy afternoons swimming in the crystal-clear waters, and ending your evenings by the fire, surrounded by the warmth of family and friends. Located in the coveted Chandos Lake community, this cottage offers the perfect balance of peaceful seclusion and easy access to amenities. Its not just a place to live; its a place to create unforgettable moments. (id:47564)
Bowes & Cocks Limited


