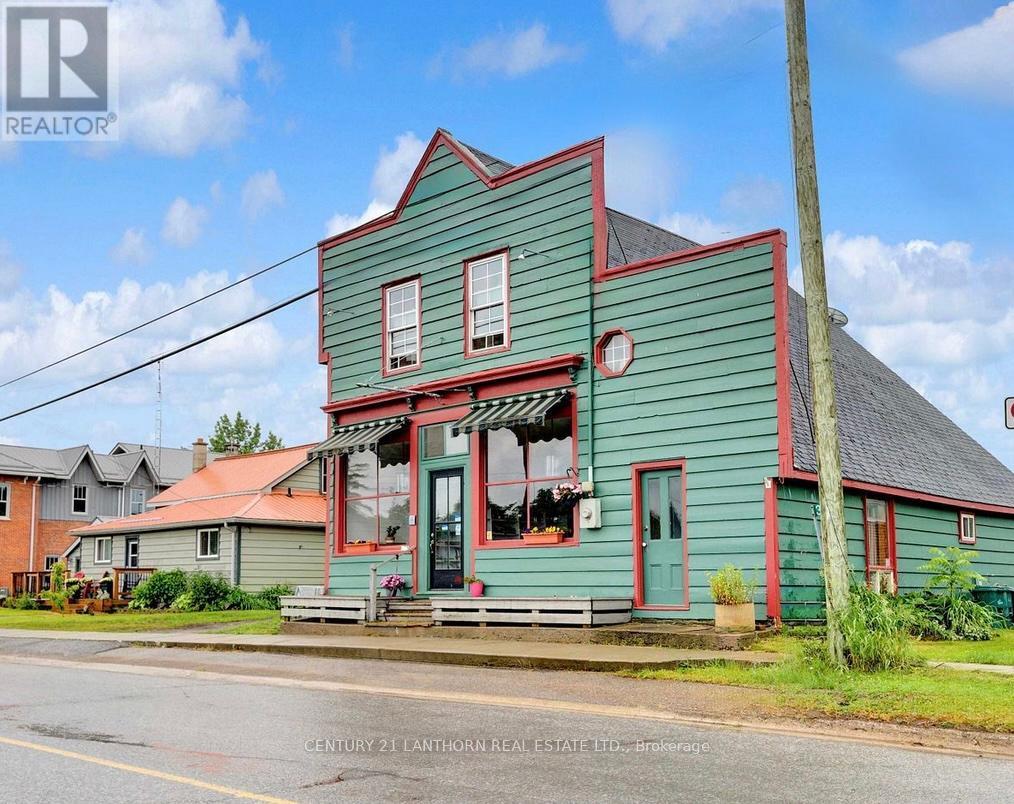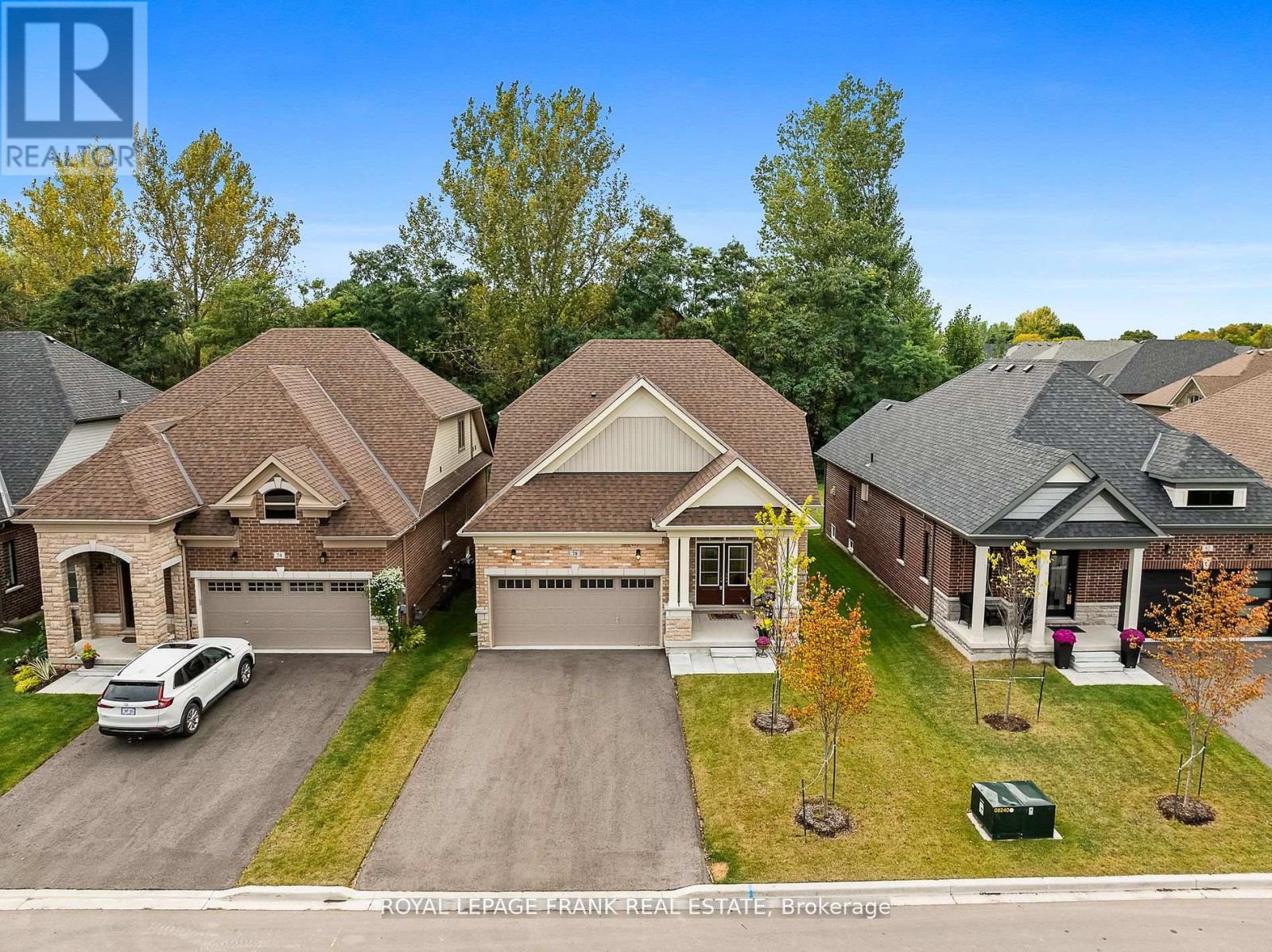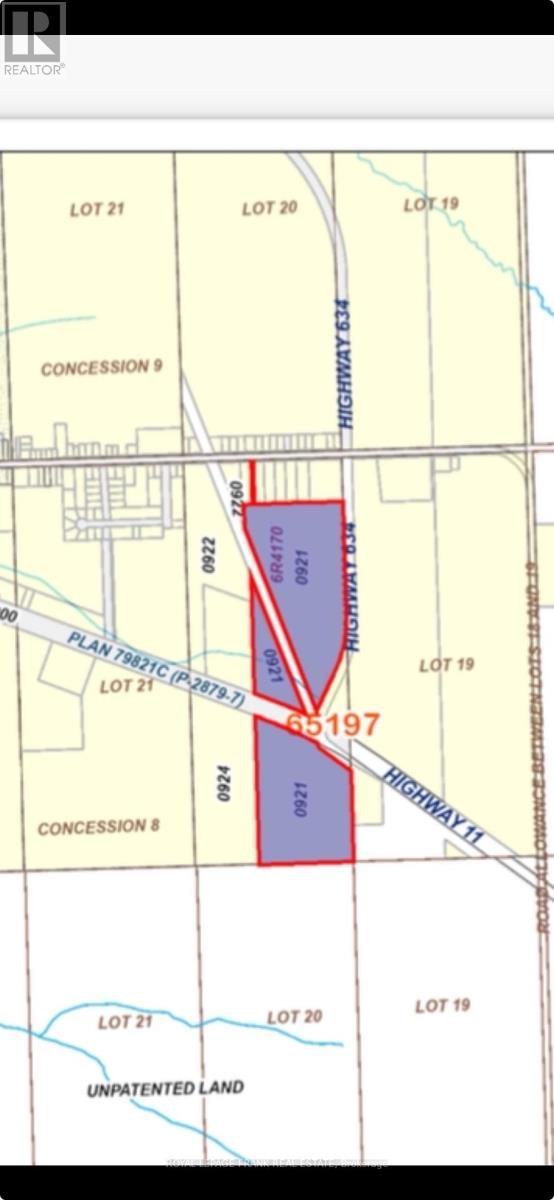 Karla Knows Quinte!
Karla Knows Quinte!3048 County Road 10 Road
Prince Edward County, Ontario
A stones throw from the Milford Mill Pond and bridge over the Black River. One of the most iconic corners of the County, its hard to drive slow enough to take it all in. This great opportunity is perfect for someone who wants to settle as well as invest. With a whole detached 2 bed 1 bath home & garage, large commercial space with its own live-in dwelling and a 1 bed 1 bath lease space above. The commercial building will take you back in time with its stature and character, views out over the town will make you feel like you have found the spot. The commercial kitchen was installed with the right equipment to apply to a lot of different applications, a lot of recent updates to comply with code. The detached home is filled with natural light and has seen numerous updates, from flooring, granite counters and a modern kitchen and bathroom renovation. The detached garage is a noteworthy 550 sq foot space and can be utilized to a higher standard than it currently is. To recap, 3 separate lease spaces all built into one property with 3 structures, a commercial space main-level with an apartment above in one building, a separate house, in addition to a large detached garage. This whole property enjoys Local Commercial zoning and its ample permissions for future opportunities beyond even what it sees today. Be sure to book a showing and dream up your future plans for this historical gem. (id:47564)
Century 21 Lanthorn Real Estate Ltd.
26 Rosewood Avenue
Belleville, Ontario
Nestled on one of Belleville's most coveted streets in the East End, this beautifully maintained 3 Bed, 1.5 Bath family home with inground pool, offers an exceptional blend of comfort, charm, and outdoor living. The bright and airy living room featuring a large picture window that floods the space with natural light, complemented by a cozy wood-burning fireplace that adds warmth and character. Adjacent to the living area is a formal dining room, perfect for hosting family dinners and entertaining guests. The generous kitchen boasts solid oak cabinetry, offering both functionality and a touch of classic elegance. The upper level hosts three well-proportioned bedrooms, each providing a comfortable retreat for family members. A recently renovated four-piece bathroom serves this level, showcasing modern fixtures and finishes. The lower level is designed for relaxation and family time, featuring a cozy recreation room warmed by a gas fireplace, a convenient laundry room, and ample storage space to keep the home organized. Additionally, a renovated powder room adds to the home's practicality. Step outside to discover a stunning pie-shaped lot that serves as your private oasis. The beautifully landscaped backyard is highlighted by a gorgeous inground pool (18 ft x 36 ft) , providing the perfect setting for summer fun and outdoor gatherings. There's plenty of yard space for children to play and for gardening enthusiasts to indulge their passion. Completing this remarkable property is an attached double-car garage, offering secure parking and additional storage. Located in a peaceful, family-friendly neighbourhood, this home is close to schools, parks, and essential amenities, making it an ideal choice for those seeking a balanced lifestyle. Don't miss the opportunity to own this exceptional home in one of Belleville's most desirable areas. (id:47564)
RE/MAX Quinte Ltd.
31 - 43 Taunton Road E
Oshawa, Ontario
Beautifully renovated home in a convenient North Oshawa location. Enjoy your morning coffee in the sun on the balcony over-looking the beautiful treed courtyard! Renovated from top to bottom a few years ago. The eat-in kitchen has ceramic backsplash, under cabinet lighting and an over the range microwave. Top quality vinyl plank flooring throughout (except stairs). Renovated powder room on the main floor. All interior doors have been upgraded and have black lever style door handles. The primary bedroom has a wall to wall closet and overlooks the courtyard. You will find extra storage space in the linen closet in the hallway too. Large windows in both bedrooms. Nothing left to do! Just move in and enjoy. Only a short walk to restaurants, pubs, grocery stores, drug stores etc. The bus stop is just steps away. This is a quiet complex with lots of visitors parking. There's a new playground and a separately fenced dog run. Cheaper to own than a 3 bdrm with lower condo fees and property taxes! The only utility is hydro & the previous occupant paid only $130/month on equal billing. Owned hot water heater. Vacant and in move in condition!! (id:47564)
RE/MAX Impact Realty
78 Holtby Court
Scugog, Ontario
Nestled on a quiet court in the prestigious Canterbury Common Active Adult Lifestyle Community, this exceptional executive bungaloft offers an unparalleled blend of luxury, comfort, and lifestyle. Less than 3 years old, this home sits on a premium, deep lot backing onto mature trees for added privacy. Step inside to discover rich hardwood floors and a thoughtfully designed layout, perfect for both everyday living and elegant entertaining. The chef's kitchen boasts quartz countertops, stainless steel appliances, and a centre island, ideal for hosting family and friends. The Great Room impresses with vaulted ceilings, floor-to-ceiling windows, and a cozy gas fireplace, creating a bright and inviting space filled with natural light. The main floor also features two spacious bedrooms, including a serene primary suite complete with a walk-in closet and a beautifully appointed ensuite. The loft features a spacious third bedroom, a full bathroom, and a versatile bonus area perfect for a home office or lounge. Spacious double car driveway and garage with convenient EV rough-in ready for your electric vehicle charging needs! Residents of Canterbury Common enjoy exclusive access to The Centre, a private leisure and social facility with an outdoor pool, fostering a true resort-style living experience. Located just moments from Port Perry's scenic waterfront trails and vibrant downtown, this stunning bungaloft is the perfect place to call home. Please Note The Home Is No Longer Staged (id:47564)
Royal LePage Frank Real Estate
479 Main Street
Smooth Rock Falls, Ontario
60.60 Acres of Vacant Rural Commercial-Industrial Land situated in the East Side Entering Smooth Rock Falls. The Property Has Dual Zoning Which Allows Many Different Uses (See Zoning By Laws Attached For Uses).The Town Of Smooth Rock Falls Have Indicated They Will Co-Operate In A Re zoning Application If Required By The Buyer As They Welcome Development In The Town. The Property Has Frontage Both On Main St And Highway 11. Smooth Rock Falls Is Located In Northern Ontario On Hwy 11. There Is a Lot Of Development Planned for This Northern Area Including The Opening Of A New Mine Between Smooth Rock falls & Timmins. This Parcel Has 2 Components Separated By Hwy 11. Part of The Property Is North Of Hwy 11 & Part Has Frontage On The South Side Of Hwy 11. (id:47564)
Royal LePage Baird Real Estate
204 - 4470 Tucana Court
Mississauga, Ontario
LOCATION LOCATION LOCATION, Gorgeous Condo In The Heart Of Mississauga, Walking Distance To Square One, Close to major hwys and amenities, OVER 1000 sqft with No Carpet, Hardwood Flooring In Living/Dining Room, and primary bedroom which also ft. a walk in closet and 4pc ensuite, another Four piece bathrooms right beside the 2nd bedroom, in-suite laundry, 24 hr security/concierge California Shutters, Great Spacious Layout, Move in ready (id:47564)
The Nook Realty Inc.
Second Floor - 429 Madison Avenue
Oshawa, Ontario
Pleasant upscale established neighbourhood. Close to schools, shopping and easy highway access. Spacious rooms with big windows and an abundance of natural light. High ceilings and a walk out to a patio terrace with a view. $1850.00 includes heat (gas) and water. Tenant pays hydro. Modern building, stacked washer/dryer and central air conditioning. 1 car parking is included in the rent. Credit, income and social media check. This is a no smoking building. July 1st possession. This unit has its own gas furnace and central air with independent controls. (id:47564)
RE/MAX Hallmark First Group Realty Ltd.
71 Laxton Twp 4th Line
Kawartha Lakes, Ontario
Situated on a serene 3-acre lot with approximately 1,000 feet of riverfront, this lovely 3-bedroom bungalow offers privacy, natural beauty, and modern comfort. Key upgrades include an asphalt shingle roof, forced-air propane furnace, propane fireplace with custom stonework, and a complete water filtration and UV system. Spray-foamed crawl space (2024) provide year-round efficiency and peace of mind.The homes bright, open interior features an eat-in kitchen (2022), updated 4-piece bathroom, vinyl plank flooring, between-room insulation for soundproofing, ceiling fans, new windows, exterior doors, and vinyl siding. Step outside to enjoy a 400 sq ft wraparound deck with tranquil water views, ideal for relaxing or entertaining.The circular, gravel driveway offers ample parking for guests and recreational vehicles. At the waters edge, enjoy fishing off the dock, swimming, or kayaking through the culverts that lead into Head Lake and Rush Lake. For boating enthusiasts, Head Lakes boat launch is just 3 minutes away on Lax Township 5th.Located on Lax Township 4th, a year-round municipally maintained road with garbage and recycling pickup, the property also backs onto Queen Elizabeth II Wildlands Provincial Park, providing direct access to some of the best hiking and wilderness in the region. And with Head Lake known for its exceptional fishing, outdoor adventure is just steps from your door. (id:47564)
RE/MAX All-Stars Realty Inc.
13 - 472 Taunton Road W
Oshawa, Ontario
Welcome to Northwood Business Park, the largest and fastest-growing development in Durham Region. Spanning over 550 acres of mixed industrial and commercial space, this dynamic hub is perfect for your business. This newer 1517 sqft industrial/commercial unit in North Oshawa is part of a stunning new business centre development with over 200 parking spaces, ensuring convenience for employees and customers alike. The unit features impressive 20-foot ceilings to deck, a 10-foot roll-up garage door at the rear, making logistics and deliveries a breeze. Inside, you'll find a roof-top AC/furnace, 200-amp 3-Phase service, and natural gas, providing reliable and efficient energy. The unit is ready for a design built mezzanine, washroom is roughed in only. Signage opportunities above the unit and on Taunton Road offer high visibility with over 32,000 cars passing by daily. Northwood Business Park is a vibrant community with a mix of industries, ideal for professional offices, industrial trades, gyms, studios, show centres or restaurants. This industrial/commercial unit is a gateway to endless business opportunities. Unit 12 is also available, making it possible to have a total of 3034 sqft of space, opening in demising wall is already in (Seller to close if not purchasing both units). (id:47564)
RE/MAX Jazz Inc.
12 - 472 Taunton Road W
Oshawa, Ontario
Welcome to Northwood Business Park, the largest and fastest-growing development in Durham Region. Spanning over 550 acres of mixed industrial and commercial space, this dynamic hub is perfect for your business. This newer 1517 sqft industrial/commercial unit in North Oshawa is part of a stunning new business centre development with over 200 parking spaces, ensuring convenience for employees and customers alike. The unit features impressive 20-foot ceilings to deck, a 10-foot roll-up garage door at the rear, making logistics and deliveries a breeze. Inside, you'll find a roof-top AC/furnace, 200-amp 3-Phase service, and natural gas, providing reliable and efficient energy. The unit is ready for a design built mezzanine, and the unit includes a handicap-accessible washroom already installed. Signage opportunities above the unit and on Taunton Road offer high visibility with over 32,000 cars passing by daily. Northwood Business Park is a vibrant community with a mix of industries, ideal for professional offices, industrial trades, gyms, studios, show centres or restaurants. This industrial/commercial unit is a gateway to endless business opportunities. Unit 13 is also available, making it possible to have a total of 3034 sqft of space, opening in demising wall is already in (Seller to close if not purchasing both units). (id:47564)
RE/MAX Jazz Inc.
12-13 - 472 Taunton Road W
Oshawa, Ontario
Welcome to Northwood Business Park, the largest and fastest-growing development in Durham Region. Spanning over 550 acres of mixed industrial and commercial space, this dynamic hub is perfect for your business. This newer 3034 sqft industrial/commercial unit in North Oshawa is part of a stunning new business centre development with over 200 parking spaces, ensuring convenience for employees and customers alike. The unit features impressive 20-foot ceilings to deck, two 10-foot roll-up garage doors at the rear, making logistics and deliveries a breeze. Inside, you'll find two roof-top AC/furnaces, 200-amp 3-Phase service, and natural gas, providing reliable and efficient energy. The unit is ready for a design built mezzanine, and the unit includes a handicap-accessible washroom already installed on one side. Signage opportunities above the unit and on Taunton Road offer high visibility with over 32,000 cars passing by daily. Northwood Business Park is a vibrant community with a mix of industries, ideal for professional offices, industrial trades, gyms, studios, show centres or restaurants. This industrial/commercial unit is a gateway to endless business opportunities. Units can be sold separately, but will be purchased with two separate titles for future flexibility. (id:47564)
RE/MAX Jazz Inc.
200 Trent Street E
Whitby, Ontario
Perfect Location In Downtown Whitby!! Main Floor 3 Bedroom Detached Home Available For Lease Right Away! Looking For A+++ Tenants To Move In And Enjoy! Renovated Bungalow With Spacious Bedrooms, Plenty Of Sunlight And Huge Floor To Ceiling Main Window. Bright And Airy Kitchen With Stainless Steel Appliances, Centre Island And Loads Of Storage Space. Close To All Amenities, Highway 401/412(407), Transit, Parks, Shopping, Restaurants, Schools, Library And Waterfront Trails. Premium Corner Lot With Parking For 1 Vehicle. Basement Is Tenanted. UTILITIES INCLUDED! (id:47564)
RE/MAX Rouge River Realty Ltd.













