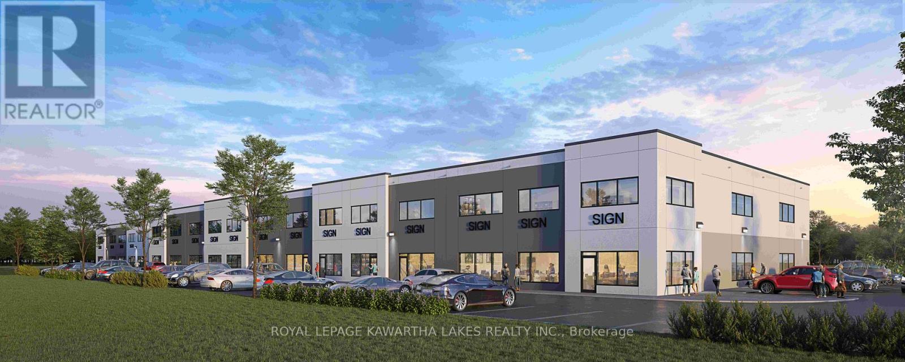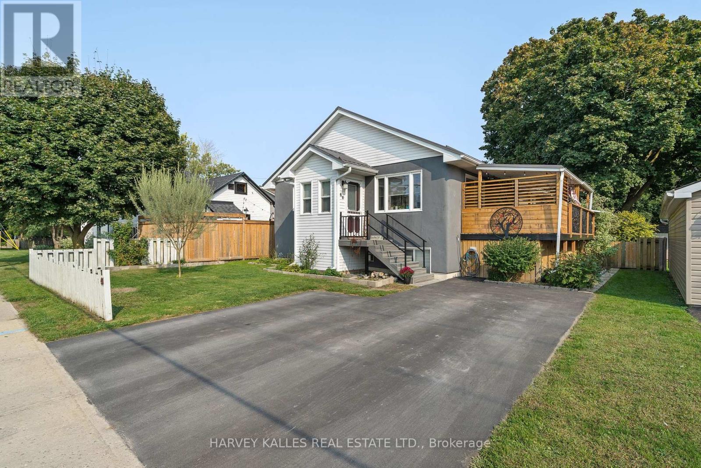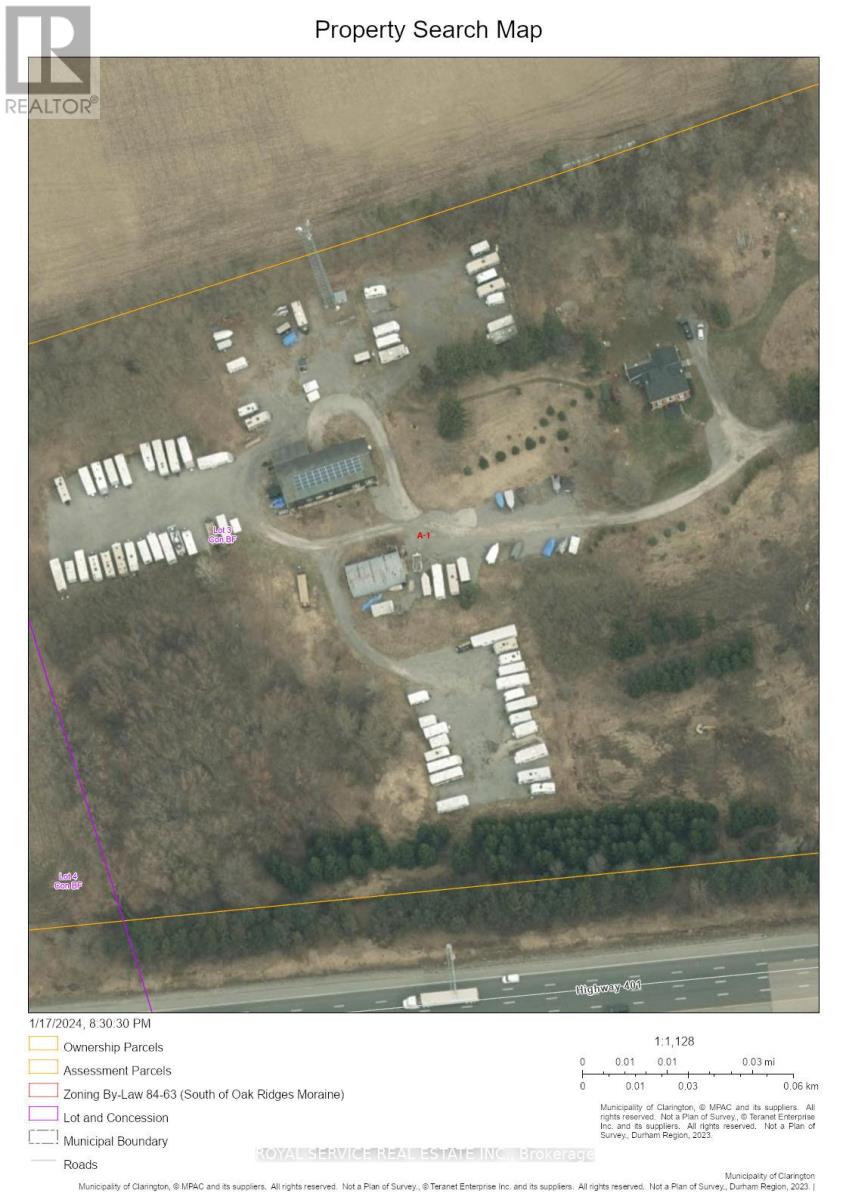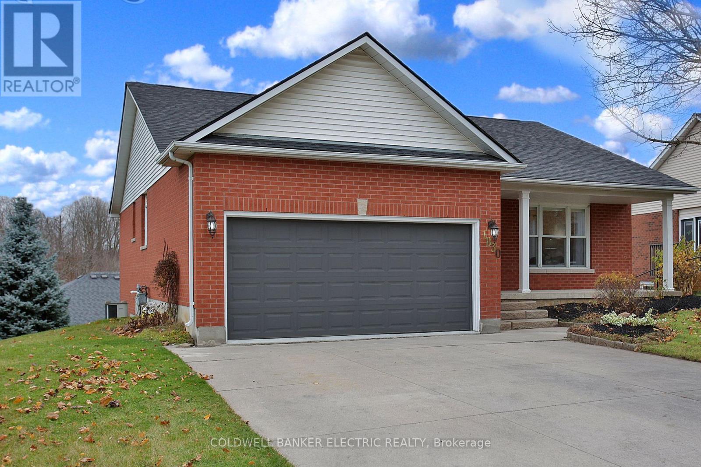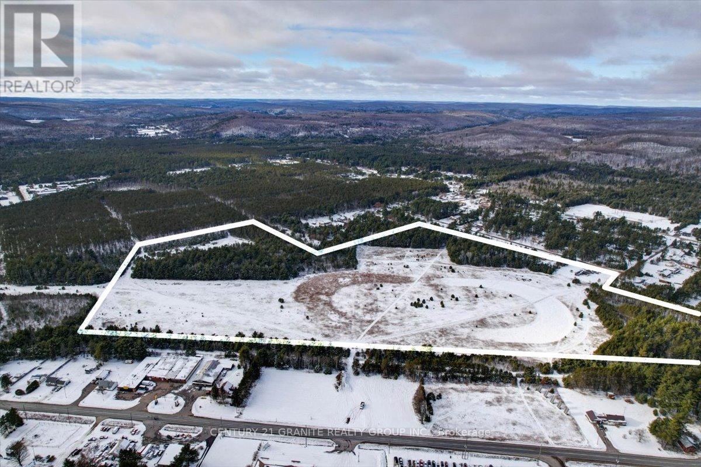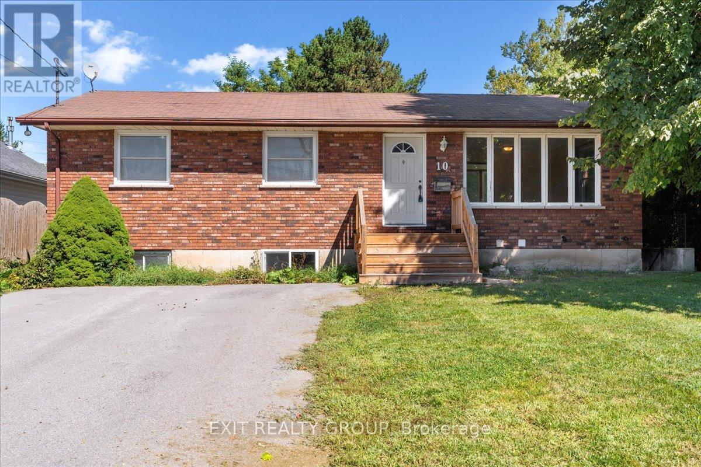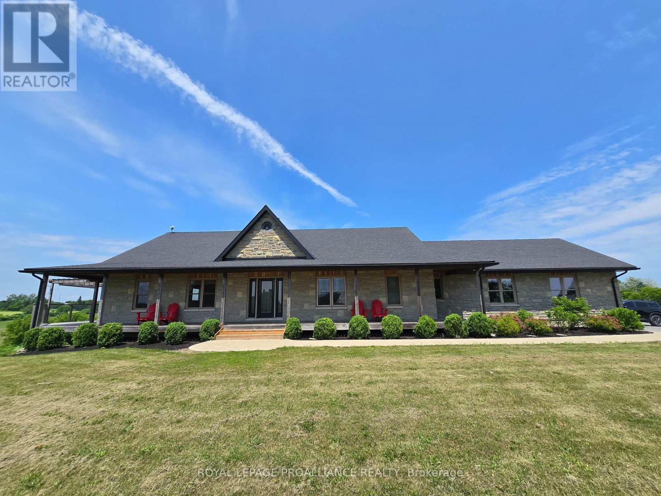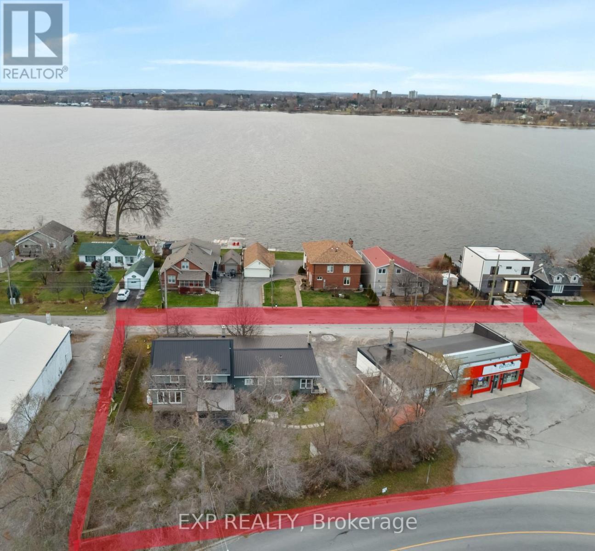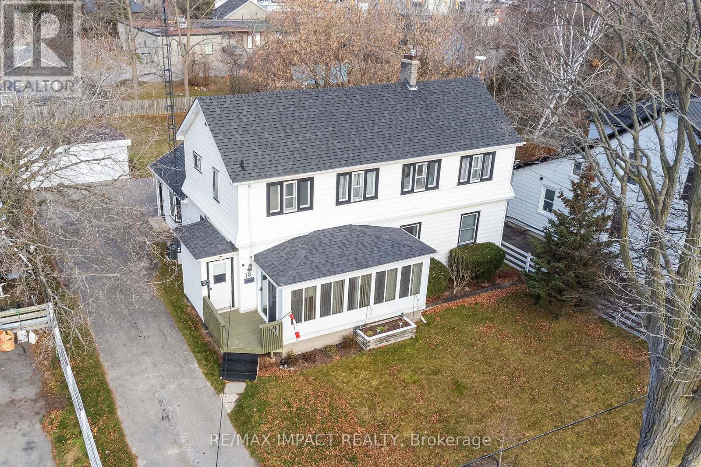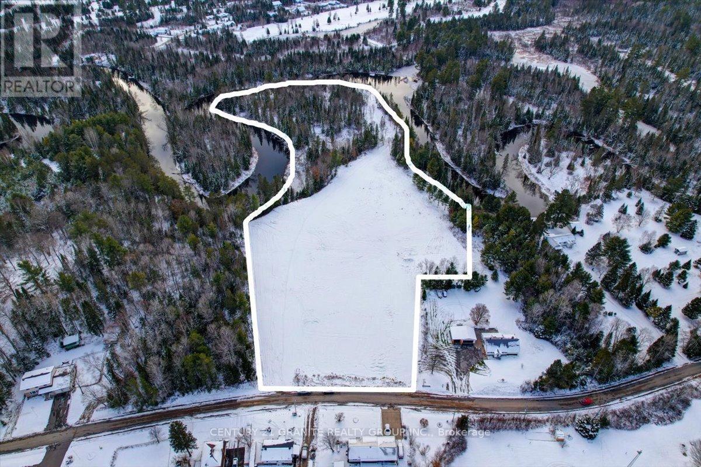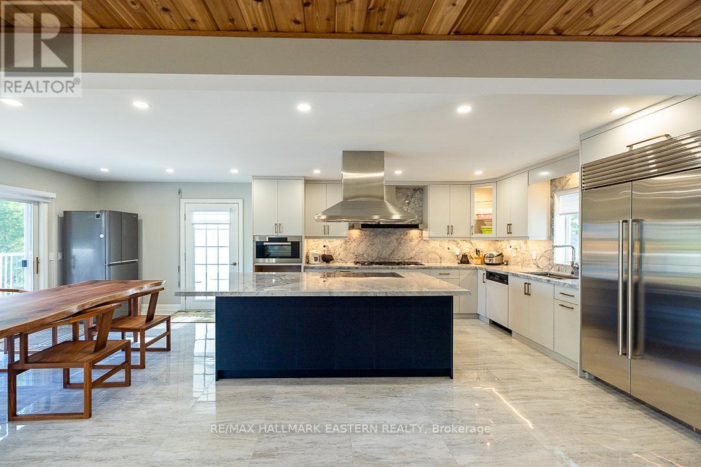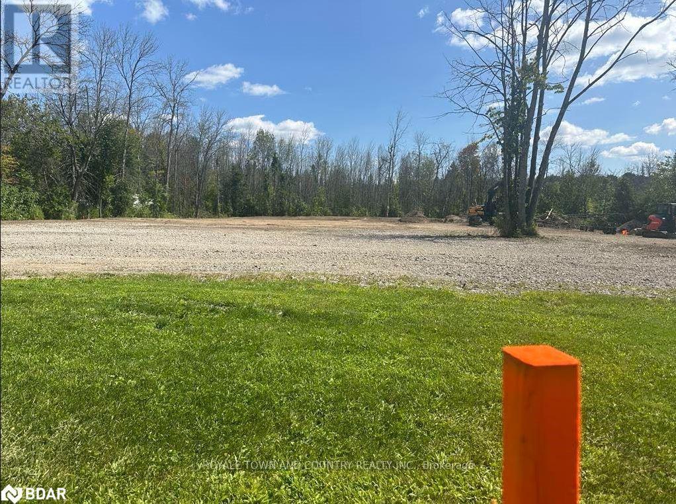 Karla Knows Quinte!
Karla Knows Quinte!16 Mackenzie John Crescent
Brighton, Ontario
Welcome to the Sugar Maple in Brighton Meadows! Currently under construction on a premium walk out lot. This model is approximately 1454 sq.ft on the main floor plus a fully finished basement. Featuring a stunning custom kitchen with island, primary bedroom with private ensuite bathroom offers glass and tile shower, main floor laundry, 9 foot ceilings, laminate and ceramic flooring. These turn key homes come with an attached double car garage with inside entry and sodded yard plus 7 year Tarion New Home Warranty. Located less than 5 mins from Presqu'ile Provincial Park with sandy beaches, boat launch, downtown Brighton, 10 mins or less to 401. **EXTRAS** Development Directions - Main St south on Ontario St, right turn on Raglan, right into development on Clayton John (id:47564)
Royal LePage Proalliance Realty
23 Mackenzie John Crescent
Brighton, Ontario
This home is to-be-built. Check out our model home for an example of the Builders fit and finish. Welcome to the Beech at Brighton Meadows! This model is approximately 1296 sq.ft with two bedrooms, two baths, featuring a stunning custom kitchen with island, spacious great room, walk-out to back deck, primary bedroom with walk-in closet, 9 foot ceilings, upgraded flooring. Unspoiled lower level awaits your plan for future development or leave as is for plenty of storage. These turn key homes come with an attached double car garage with inside entry and sodded yard plus 7 year Tarion New Home Warranty. Located less than 5 mins from Presqu'ile Provincial Park with sandy beaches, boat launch, downtown Brighton, 10 mins or less to 401. Customization is still possible with 2025 closing dates. Diamond Homes offers single family detached homes with the option of walkout lower levels & oversized premiums lots. **EXTRAS** Development Directions - Main St south on Ontario St, right turn on Raglan, right into development on Clayton John (id:47564)
Royal LePage Proalliance Realty
7 Mackenzie John Crescent
Brighton, Ontario
This home is to-be-built. Check out our model home for an example of the Builders fit and finish. Welcome to the Beech at Brighton Meadows! This model is approximately 1296 sq.ft with two bedrooms, two baths, featuring a stunning custom kitchen with island, spacious great room, walk-out to back deck, primary bedroom with walk-in closet, 9 foot ceilings, upgraded flooring. Fully finished lower level complete with rec room, 3rd bedroom and another full bathroom, plus plenty of storage! These turn key homes come with an attached double car garage with inside entry and sodded yard plus 7 year Tarion New Home Warranty. Located less than 5 mins from Presqu'ile Provincial Park with sandy beaches, boat launch, downtown Brighton, 10 mins or less to 401. Customization is still possible with 2025 closing dates. Diamond Homes offers single family detached homes with the option of walkout lower levels & oversized premiums lots. **EXTRAS** Development Directions - Main St south on Ontario St, right turn on Raglan, right into development on Clayton John (id:47564)
Royal LePage Proalliance Realty
0 Centre Line
Selwyn, Ontario
Discover the perfect canvas for your dream home on this newly severed 4.232-acre lot, ideally located on the west side of Centre Line (between 8th Line and Selwyn Rd) in beautiful Selwyn Township. This spacious property is perched on a hilltop with spectacular views. It offers both rural tranquility and convenience, just minutes from Bridgenorth, Lakefield, and a short drive into Peterborough. Outdoor enthusiasts will love the close proximity to Chemong Lake. The seller, a custom home builder, would prefer a Design-Build approach, offering the unique opportunity to collaborate on creating your perfect home from the ground up. This is your chance to build a custom residence tailored to your exact specifications. A secondary residence may be permitted as well as a third residence above a detached garage - buyer should confirm. Don't miss this rare opportunity to design your future in a picturesque and highly desirable location. (id:47564)
Royal LePage Proalliance Realty
Unit 9 - 203 St David Street
Kawartha Lakes, Ontario
To be constructed 40,000 sq ft industrial/commercial condo building in Lindsay. Located close to Highway 36 for easy access for shipping/logistics. Municipally maintained paved road and full town services, water, sewer, & natural gas. units start at approx. 2000 square feet. All units have a ground-level drive-in shipping door, R20 roof insulation, insulated pre-cast concrete exterior walls, 24 ft. of clearance ceiling height & rooftop HVAC unit. **EXTRAS** Prices and occupancy are subject to change without notice. Units can be combined for more square footage. (id:47564)
Royal LePage Kawartha Lakes Realty Inc.
4925 Highway 7
Kawartha Lakes, Ontario
Great opportunity to own a 70 acre farm just west of Peterborough at Fowlers Corners. Frontage on Highway 7 with 2 entrances & Frank Hill Road with 2 entrances. The property consists of a 2 storey 4 bed, 1.5 bath home with eat in kitchen, dining room, 3 season prestige sunroom, full partially finished basement & 2 car garage with a heated office & entry into the home. Barn with hydro, water & hay loft & steel drive shed with hydro. Approximately 55 acres used for hay & pasture. (id:47564)
Pd Realty Inc.
46 Barker Street
Prince Edward County, Ontario
SUSTAINABLE BUILD! SPACIOUS LAYOUT. Straw bale construction: this home emphasizes the aesthetic, functional, and environmental benefits of a truly unique build, and offers over 2300 sq ft. of living space across 2 levels! As you step through the foyer, you are welcomed into a very spacious, thoughtfully designed layout. The open-concept kitchen, living, and dining areas seamlessly flow together, making it an ideal space for easy living and enjoyment. Also on the main floor, you'll find two bedrooms, a full 5-piece bath, and (originally a third bedroom) a large laundry room. Venture downstairs to the fully finished lower level and find a cozy recreation room complete with a gas fireplace. An office nook presents the potential to be transformed into another bedroom, while an additional bedroom, full bath, and ample storage and utility space complete this level. This home holds the opportunity for up to 6 bedrooms! Step outside and you'll be charmed by the covered deck, recently enhanced with privacy screening, providing an ideal sanctuary for relaxation at any time of day. Evenings spent on the patio, enjoying the backyard, or gathered around the firepit offer a perfect conclusion to any day. The gentle curves and natural textures of the straw bale walls create a warm and inviting atmosphere, adding distinctive character to this home's design. Embrace the unique allure and the charm, practicality, and environmental appeal of a straw bale home! (id:47564)
Harvey Kalles Real Estate Ltd.
438 Rickard Road
Clarington, Ontario
These 20.6 acres are designated "Employment Lands" in the Region of Durham 2023 Official Plan, as ratified by the Province of Ontario on Sept 3, 2024. The property has 1,273 feet frontage on north side of Highway 401 immediately west of Highway 35/115 Interchange. This location provides easy access toHwy 2, Hwy 401 & Hwy 35/115. Well maintained farmhouse (duplex) and outbuildings (see photos). MPAC Assessment states "Code 221 - Farm with residence - with commercial/industrial operation". The property has many streams of income, to the potential of $160-180k per year for the new owner/operator: a) long term lease with communication tower company, b) well established recreational vehicle storage business (since 1996 - see aerial views), c) municipal certified legal non-conforming residential duplex-farmhouse, d) 12 KVW Micro Fit Producer. Buyer responsible for completing own due diligence. See MLS Listing for additional files. Seller will consider VTB. (id:47564)
Royal Service Real Estate Inc.
101 - 74 Simcoe Street S
Oshawa, Ontario
This spacious and versatile 1,200 sq. ft. main floor unit is the perfect choice for your business. Located in the heart of the city, the location offers excellent zoning flexibility, making it ideal for retail or professional office use. The layout features an open area perfect for a welcoming reception or showroom, three private rooms for offices or consultations, and a convenient storage room to keep your operations organized. A great option for small retailers or professional services such as accountants, lawyers, doctors, or insurance agencies. **EXTRAS** Tmi Includes: Water, Building Insurance, Maintenance. Tenant Pays Own Hydro Cost. (id:47564)
Century 21 Infinity Realty Inc.
1830 Stratton Avenue
Peterborough West, Ontario
Welcome to this fabulous West End bungalow, perfectly situated on a spacious lot with a double garage. Step into the inviting living and dining room area, featuring a large picture window that fills the space with natural light. The kitchen has been beautifully updated, with a walk-out to the upper deck, perfect for outdoor dining or relaxing. This home offers two generous bedrooms in addition to the primary suite, which features double closets and a private 4-piece ensuite. On the lower level, you'll find a cozy family room complete with a fireplace and walk-out access to a charming stone patio, ideal for gatherings or quiet evenings. This level also includes a spacious bedroom with a walk-in closet, a full bathroom, a laundry room, and two storage areas for added convenience. Located close to all amenities, schools, and SSFC, this home offers easy access to Hwy 115, making commuting a breeze. Freshly painted and updated, this property is move-in ready and awaits your personal touch. (id:47564)
Coldwell Banker Electric Realty
926 Grills Road
Quinte West, Ontario
Step into a storybook setting with this charming 2-storey red brick farmhouse nestled on 32 acres of fertile farmland. Whether you're envisioning a hobby farm or a peaceful escape to rural life, this property offers endless possibilities. The main floor features an open-concept design with exposed wooden beams that exude warmth and character. A standout feature is the converted games room, once part of a historic church carriage house, complete with a built-in barideal for entertaining or relaxing with family and friends. Dual staircases provide ease of access and a touch of farmhouse nostalgia. This 3-bedroom, 2-bath home has been tastefully updated, ensuring comfort and functionality: Enhanced insulation for year-round energy efficiency. A dug well with a 10 GPM submersible pump (installed September 2023). A new propane furnace (installed January 2022). Recently updated windows for natural light and improved efficiency. Upgraded 200-amp electrical service to power all your needs. A spacious double-car garage with a durable metal roof adds practicality and style to the property. Step outside to explore the expansive acreage, ideal for farming, gardening, or simply enjoying the serene countryside. The property also offers the potential to sever the home and garage from the farmland, build a secondary dwelling, or establish your dream rural lifestyle. Conveniently located between Belleville and Trenton and just minutes from the 401, this property combines the best of peaceful rural living with easy access to urban amenities. This is more than just a homeit's an opportunity to embrace the rural life you've always imagined. Schedule your private showing today and see the potential for yourself! (id:47564)
Exit Realty Group
291 Pinnacle Street
Belleville, Ontario
Downtown Belleville investment property for sale. Excellent high profile location on Pinnacle Street with 120' of road frontage. The main level is currently operating as a retail/service shop with 2 bathrooms. The second level has a 1 bedroom apartment that could be converted back to a 2 bedroom. Both units are owner occupied and are separately metered for hydro. (id:47564)
Royal LePage Proalliance Realty
0 Polaris Drive
Hastings Highlands, Ontario
With slightly over 64 Acres, this property would make a perfect housing developement continuing from the Laundry subdivision which abuts it and access from 4 separate roads is ideal to draw up a plan. This is a very nice level property currently zoned MA and would require changing but is ideal for housing or let your imagination fly and check with the Hastings Highlands Municipal Office for options on use. (id:47564)
Century 21 Granite Realty Group Inc.
10 Croft Street
Port Hope, Ontario
This spacious home in a sought-after Port Hope location offers incredible potential for those looking to make it their own. With a bright, open-concept main floor and a versatile lower level, the possibilities are endless for families, multi-generational living, or investment. The main floor features a spacious living room filled with natural light from a large front window, a functional kitchen with plenty of counter space and built-in appliances, and a convenient laundry area. Three good-sized bedrooms and a full bathroom with a skylight complete the layout.The lower level expands your options with a large rec room equipped with a kitchenette, a private office, two additional bedrooms, and another full bathroom. Whether you're looking to create a space for extended family or a rental unit, this level offers the flexibility you need. Outside, the generously sized backyard includes a tiered deck and mature landscaping perfect for creating your own outdoor retreat. Conveniently located close to schools, amenities, and just minutes from Highway 401, this property is ideal for buyers ready to roll up their sleeves and unlock its full potential. Motivated seller offering quick possession - bring your vision and make this home your own! Schedule a showing today! (id:47564)
Exit Realty Group
0 Cooper Road
Madoc, Ontario
Nestled just north of the charming town of Madoc, Ontario, this expansive 183-acre parcel of land offers a rate opportunity to build your dream home, business or recreational retreat in a picturesque rural setting. With a combination of rolling fields, approximately 60 acres of wooded forest and over 1800 sq ft of road frontage, this property boasts incredible potential for possible severance and personal enjoyment. This property offers: Rolling fields, ideal for farming, grazing, or enjoying scenic views across the countryside. Approximately 60 acres of wooded forest: perfect for hiking, wildlife watching, or sustainable forestry activities. Zoning allows for diverse uses The property zoning permits a wide range of residential, business, and recreational opportunities, including:-Single Detached Dwelling build your dream home in a private and peaceful location-Home business & Rural Home business ideal for operating a business from home with plenty of space for workshops, offices or storage-Private Home Daycare the rural setting is perfect for creating a private home daycare operation-Bed & Breakfast create a charming B & B and share the natural beauty of the property with guests-Group Home zoned to support group home development, offering opportunities for community focused living -Forestry utilize the wooded area for sustainable timber harvesting or forestry-related businesses-Equestrian Centre an ideal location for stables, riding arenas, and horse trails, perfect for equestrian enthusiasts-Hunting Camp the mix on open fields and forested land offers an ideal seeing for a private hunt camp. Endless Recreational Potential. Whether you enjoy hiking, horseback riding, ATVing, or exploring nature this property offers ample space to create your own recreational paradise. (id:47564)
Royal LePage Proalliance Realty
13762 Loyalist Parkway
Prince Edward County, Ontario
Crimson Cider Company is located centrally in Prince Edward County, just minutes from Picton, Bloomfield, Wellington, and Sandbanks Provincial Park. This rolling green 23 acre property features an impressive five bedroom open concept bungalow with vaulted ceilings, hardwood floors, new roof in 2019, and, because you're in the middle of wine country, a built in wine cooler in the basement. All accessible from the basement's walkout entrance. The residence is complete with a spacious two car garage, and paved driveway from the road. Cider slushies served from the farmhouse tasting room are a local delicacy, and have been featured in national tourism publications. A 40x50ft 2000 sqft production facility was added in 2019, and offers ample room for expansion or storage. 3 road frontages - one onCounty Road 1 and two on Highway 33. Maximize these 23 acres through housing development, further investment in the existing business, or execute your own vision. Opportunity awaits. (id:47564)
Royal LePage Proalliance Realty
13762 Loyalist Parkway
Prince Edward County, Ontario
You couldn't find a more picturesque location in Prince Edward County if you tried. 13762 Loyalist Parkway features a giant 4000sqft bungalow, complete with a separate apartment and office space in the walk-out basement. The property overlooks the neighbouring brewery to the east, and the rolling hills and breathtaking wine country sunsets to the west. The 24 acre lot is situated minutes from Picton, an array of breweries and wineries, and Sandbanks Provincial Park. The property features a $500,000 warehouse/workshop, tasting room for their locally made cider, and large barn used for storage. The RU1-106 zoning allows for commercial activity on the property for those interested intaking advantage of Prince Edward County's well established tourism, wedding, and agricultural industries. Make this county dream home yours just in time for summer. (id:47564)
Royal LePage Proalliance Realty
23 Ridley Street
Prince Edward County, Ontario
23 Ridley presents a spectacular opportunity to purchase a commercial space combined with two separate residential units. Well positioned on its .5 acre lot, and perfectly located on the South Side of the Bay Bridge across from downtown Belleville, with the Bay of Quinte just a stone's throw away. The Commercial space offers approximately 1045 square feet of retail space, delivery garage, storage, bathroom and prime corner location. Work and live or utilize the residential properties for additional income and revenue. The Vacant main unit offers up a spacious 3-bedroom, 2-bathroom layout and features a large kitchen and living area. The second unit provides a one bedroom, one bathroom apartment, complete with appliances. Versatility, location and an abundance of opportunity knock. Whether you are an astute investor, or want to diversify your real estate portfolio, this listing has it all! (id:47564)
Exp Realty
18 Spencer Street W
Cobourg, Ontario
Charming Two-Unit Home in an Ideal Location. Nestled on a spacious town lot, this well-situated property offers the perfect blend of comfort and convenience. Located just a short walk from downtown shops, schools, and the waterfront, youll have everything you need within reach. The main floor features a cozy 2-bedroom lower unit, with a bright and open eat-in kitchen ideal for casual meals. Host family dinners in the formal dining room, or relax in the extra-large family room, perfect for unwinding after a busy day. The generous primary bedroom includes a cozy sitting area, while the second bedroom is cheerful and inviting. The enclosed front porch offers a peaceful space to enjoy your surroundings. Upstairs, the separate two-bedroom apartment boasts its own spacious kitchen, which flows seamlessly into the dining and living areas, perfect for entertaining friends and family. The 4-piece bathroom offers plenty of room and comfort.The property also features a two-car garage, providing ample storage and parking. With recent updates including a new furnace and hot water heater (both replaced in November 2024), as well as updated electrical , this home is ready for you to move in and enjoy. (id:47564)
RE/MAX Impact Realty
3026 Harwood Road
Hamilton Township, Ontario
Discover the perfect rural escape with this stunning vacant land lot, nestled in the picturesque hamlet of Baltimore in Hamilton Township. This spacious lot, measuring 150 x 300 feet (just over an acre), offers a serene setting with mature trees and endless possibilities for your custom dream home. Located in a sought-after area, this property combines the charm of rural living with convenient access to modern amenities. Nature enthusiasts will appreciate being close to Balls Mill Conservation Area and the Northumberland Forest Trails, ideal for hiking, biking, and exploring the great outdoors. Families will enjoy the proximity to parks, schools, and a local recreation centre, while commuters will value the quick access to Highway 401 and the nearby town of Cobourg. Whether you envision a tranquil retreat surrounded by nature or a vibrant family haven, this property is a rare opportunity to create the lifestyle you've always wanted. Don't miss out on making this beautiful lot your own! HST applicable. (id:47564)
Bosley Real Estate Ltd.
3247 Flinton Road
Addington Highlands, Ontario
Welcome home! This charming 3 bedroom board & batten home sits back away from the road on a 6+ acre private park like setting. Unique rustic design that boast an open concept kitchen/dining/living room with cathedral ceiling and walk out to veranda overlooking the manicured yard & gardens. Large 4pc bath & generous primary bedroom with double closet with built in cabinet. Upstairs features a lovely open loft area and 2 spacious bedrooms. Enclosed porch with laundry and plenty of storage. Full unfinished basement that does get water in it. Lot's of updates including new flooring on main level and loft, some new trim, painting, new eaves troughs and pump in well. Quaint Bunkie and a house trailer for all your guests. Enjoy being surrounded by nature as you sit on your veranda or walk the trails on this quiet and peaceful lot. Great location only minutes away from pristine lakes, miles of ATV trails & Bon Echo Park. Make this charming property your next home. (id:47564)
RE/MAX Quinte Ltd.
40 York River Drive
Bancroft, Ontario
Zoned Residential, this 13.243 acres is prepared and ready for development and could be a beautiful property for your dream home or sever and build multiple homes with hydro at the road and town water is available. With a backdrop of the York River, this property could be gorgeous with your very own private park setting with fishing, swimming, kayaking and canoeing out your back door. This is a prime piece of land with great privacy in a country like setting but is actually in town! So check it out, you won't be disappointed. The following studies have been COMPLETED: Environmental Impact Study, Geotechnical Investigation & Slope Stability Study, Hydrogeological Assessment Report, Stage 1 & 2 Archaeological Assessment Proposed Development, Survey (id:47564)
Century 21 Granite Realty Group Inc.
15 Oakridge Drive
North Kawartha, Ontario
Stoney Lake - Oakridge Drive on Spectacular lot with sweeping views across this magical lake. 4 Season 4 Bed 3 Bath beautifully remodeled within the last year. Designer kitchen with sub zero and Miele, all new baths, flooring, pine interior, fireplaces on both levels, full back up generator and more. Lower level family room with full walkout to the lake. Rare Wetslip boathouse lined with pine and heavy duty lift to store your boat year round. Supersized composite party dock, extensive armorstone landscaping, gently graded lot to the water and loads of room for outdoor play. Detached triple car heated garage lined with white pine and electronic entrance gates complete this package. Less than 2 hrs. from GTA, 10 minutes from world class golf, hike the trails at the Petroglyphs, boat to Juniper Island's little market, tennis, yoga, sailing and more. Over 25 miles of boating, fish to your hearts content, swim, kayak, sail ..A lifetime of memories awaits in this area of natural beauty. (id:47564)
RE/MAX Hallmark Eastern Realty
Lot 45 River Road
Kawartha Lakes, Ontario
Perfectly situated half acre building lot just off of River Road with municipal water access point to the Burnt River. Ideal for launching your kayak or canoe. Level lot that has been cleared in a desired Waterfront community. On a 4 Season Private Rd. This property is awaiting for you to build your dream home or cottage property. (id:47564)
Royale Town And Country Realty Inc.






