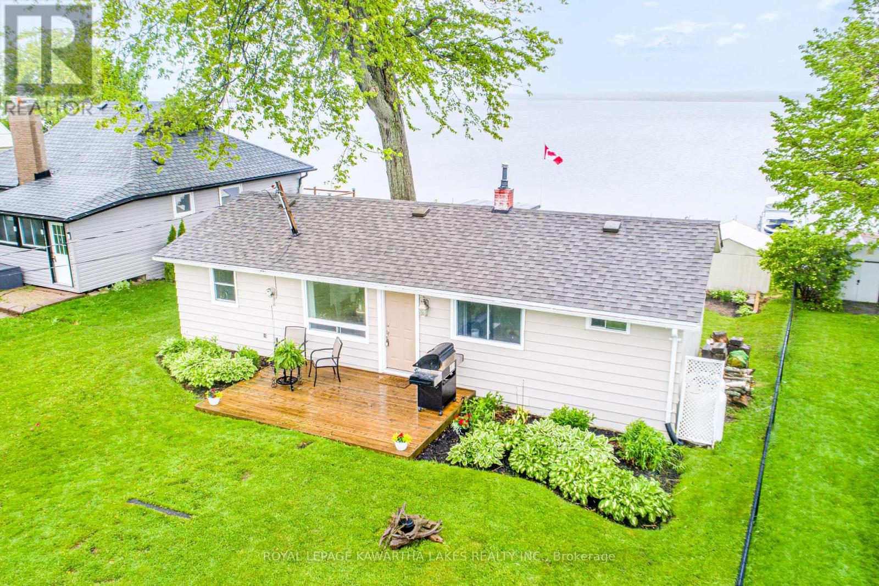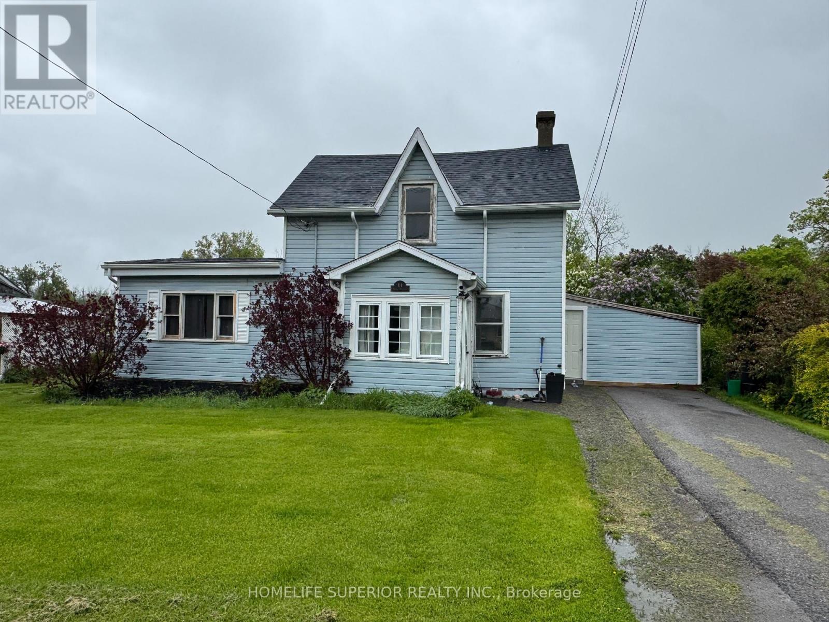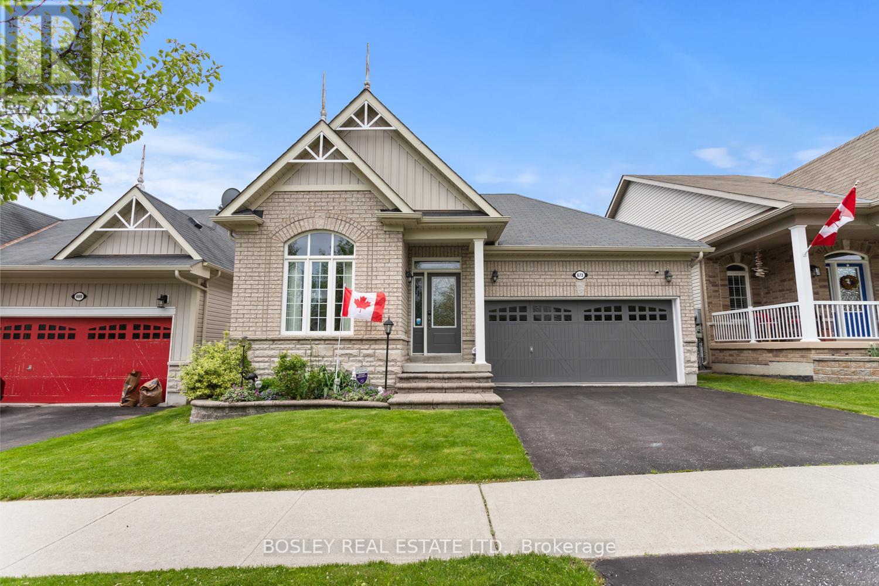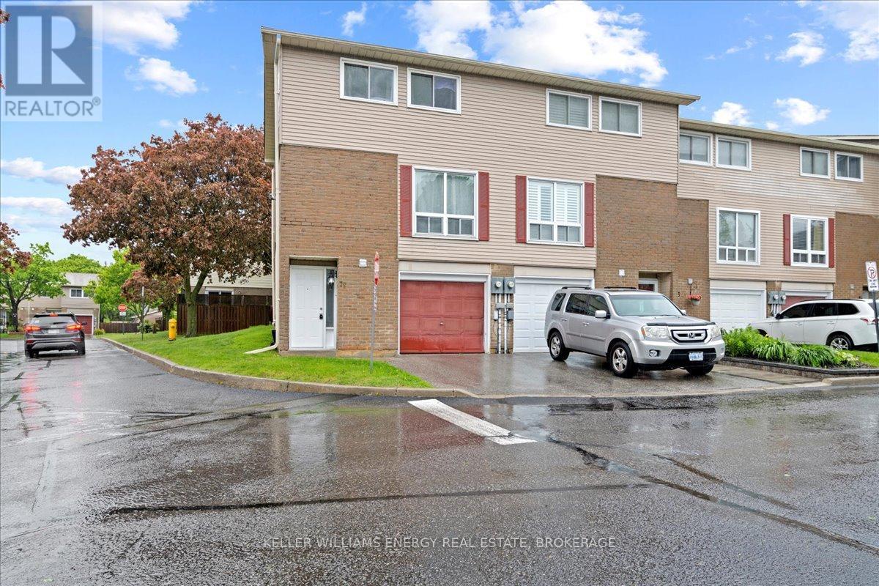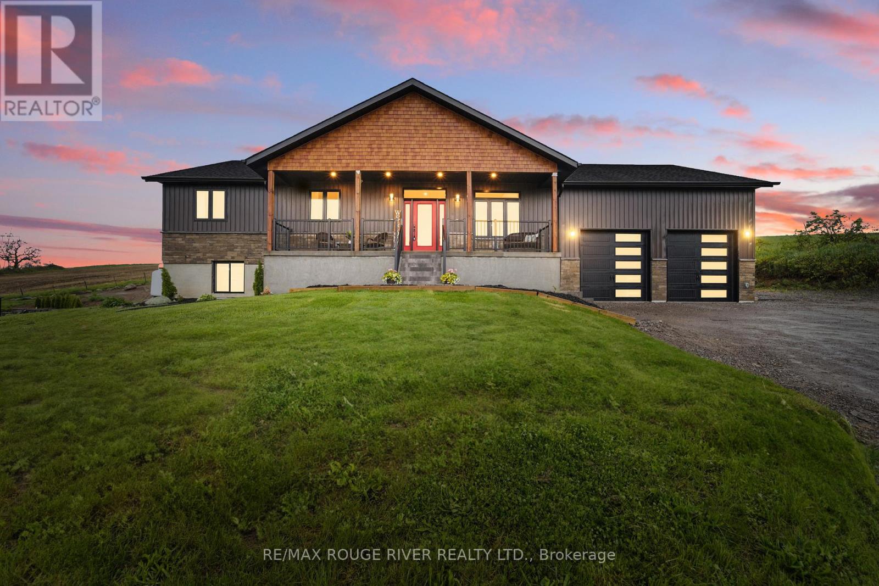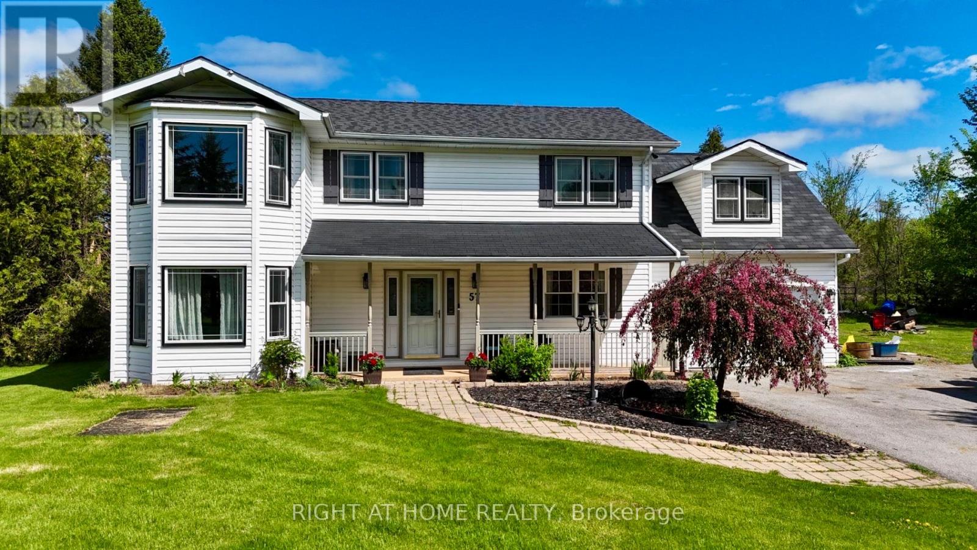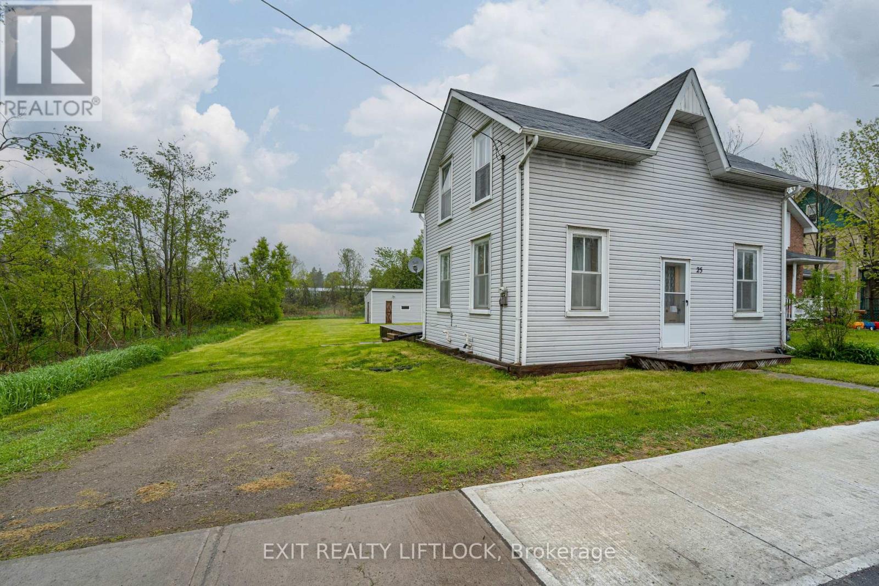 Karla Knows Quinte!
Karla Knows Quinte!215 Snug Harbour Road
Kawartha Lakes, Ontario
Enjoy the beauty of lakeside living year-round in this charming 3-bedroom bungalow on the shores of Sturgeon Lake. Inside you'll find a bright kitchen, a cozy living room combined with the dining area with walk out to deck, and a 4-piece bathroom, perfect for relaxed, easy living. Step outside and take in the incredible waterfront lifestyle with your own private dock, boat lift, and dry boathouse, ideal for storing water toys and gear. The property also features a drilled well, offering peace of mind and convenience. Whether you're looking for a year-round home, weekend retreat, or investment, this Sturgeon Lake gem is not to be missed! (id:47564)
Royal LePage Kawartha Lakes Realty Inc.
220 Moira Street
Belleville, Ontario
Stunning 2 & 1/2 story century home in the city of Belleville. This home is ready for the perfect family. Features ample renovations & updates. This home has 4 spacious bdrms & 3 full baths, completely renovated. Many upgrades including kitchen, bathrooms, bedrooms, hallways, windows, insulation & freshly painted throughout. The entrance is elegant featuring a spiral staircase which is flowing to the second floor. The backyard is open with a large deck for entertaining . This home comes with stainless steel appliances in the kitchen, laundry rm on the second floor comes with washer & dryer. Double staircases leading to the second floor, single leading to the third. Two exit doors to the deck & 2 entrance doors to the landscaped exterior. (id:47564)
Homelife Superior Realty Inc.
114 Hastings Avenue
Marmora And Lake, Ontario
3 Bedroom home in need of some cosmetics, newly drywalled, new floors it just needs some finishing touches. In the village of Marmora. Propane furnace which can be connected to gas hook up. Being sold as is. (id:47564)
Homelife Superior Realty Inc.
1976 Fish Lake Road
Prince Edward County, Ontario
Welcome to Wine Country Living! Nestled in the heart of Prince Edward County, this charming and meticulously maintained bungalow at 1976 Fish Lake Road is your dream country escape. Set on gorgeous acreage, this home serves up sweeping views of rolling countryside that go on forever seriously, its like living inside a painting. Step inside and feel the warm, cozy vibes from top to bottom every inch has been so well loved, it practically hugs you. Whether you're sipping local wine by the fire or enjoying dinner from one of the county's fabulous nearby restaurants, this home is pure comfort and style. Outside? A huge detached garage/shop awaits your wildest workspace dreams studio, workshop, gear haven, you name it. The current owners adore this place and are ready to pass the torch to someone wholl love it just as much. Come for the views. Stay for the vibes. Fall in love for a lifetime. (id:47564)
Century 21 United Realty Inc.
673 Prince Of Wales Drive
Cobourg, Ontario
A quiet location, an inviting facade, this charming bungalow provides more than meets the eye! An expansive floor plan including; formal den, open concept kitchen/living, formal dining room, large primary suite with ensuite bathroom and additional bedroom in addition to functional features you will appreciate. A welcoming community, you will appreciate much about this location in addition to the fully fenced private yard with access via walk out from the dining area, decking and mature landscaping. Often overlooked, the front room (den) provides a beautiful work from home opportunity, cozy space to relax and enjoy overlooking the streetscape or a den separate from the living space. Features abundant such as; gas fireplace, interior garage access, double car parking and plenty of potential on the unfinished lower level with egress windows, rough in bathroom and laundry/storage if you desire additional living space. A pleasure to view! (id:47564)
Bosley Real Estate Ltd.
78 - 1133 Ritson Road N
Oshawa, Ontario
First-Time Buyers Delight!Welcome to this bright and spacious end-unit townhome that feels just like a semi! Freshly painted with stylish new flooring and modern updated washrooms, this beauty is move-in ready perfect for anyone looking to break into the market without breaking the bank.Tucked into a family-friendly neighbourhood, you're just steps away from transit (2-min walk!), top-rated schools like Beau Valley PS and O'Neill CVI, and surrounded by parks, playgrounds, and Northview Community Centre. Whether you're starting a family or looking for a smart investment, this home checks all the boxes: space, style, and location.With 4 parks, 3 playgrounds, a splash pad, tennis and basketball courts all within walking distance, and safety services nearby, its the kind of place where you feel taken care of.Dont miss this gem the lifestyle, location and value are all here waiting for you! (Virtual staging in some photos.) (id:47564)
Keller Williams Energy Real Estate
297 Main Street
Prince Edward County, Ontario
Welcome to 297 Main Street in Bloomfield - a bright and inviting upper-level apartment set in the heart of one of Prince Edward County's most cherished villages. Perched on the second floor of a classic brick building, this charming one-bedroom apartment offers 620 square feet of thoughtfully designed living space, ideal for singles, couples, or professionals looking for comfort, convenience, and character in equal measure. From the moment you arrive, you'll appreciate the private entrance that leads into a warm and welcoming interior filled with natural light. The spacious living room offers the perfect spot to unwind after a day exploring the County, with plenty of room for both lounging and hosting friends. The adjacent kitchen provides generous cabinetry, full-sized appliances, and ample prep space - ideal for both everyday cooking and cozy dinners at home. The generously sized bedroom is a peaceful retreat, complete with large windows that let in the morning sun and a private walkout deck, where you can sip your coffee, enjoy a book, or take in the quiet charm of Bloomfield from above. A clean, modern 3-piece bathroom features a stand-up shower and stylish finishes. Additional conveniences include in-suite laundry, central air conditioning, and a dedicated parking space. Situated on Bloomfield's historic Main Street, you're just steps from boutique shops, cozy cafs, celebrated restaurants, local galleries, and charming seasonal markets. With walkability, style, and a sense of community at your doorstep, this unit offers the best of Prince Edward County living with all the comforts of home. If you're seeking a peaceful, low-maintenance lifestyle in a location that effortlessly blends small-town charm with modern amenities, 297 Main Street is a rare rental opportunity you wont want to miss. (id:47564)
Exp Realty
7942 County Rd 45
Alnwick/haldimand, Ontario
Welcome to 7942 County Rd 45, a custom-built 2022 bungalow nestled on a picturesque 1-acre lot in the rolling hills of Northumberland County. This thoughtfully designed home offers elegant, open-concept living with 9-foot ceilings throughout the main floor. The bright and spacious living room features coffered ceilings and recessed lighting, creating a warm and sophisticated space. A gourmet kitchen with exceptional finishes boasting floor-to-ceiling cabinetry, high-end appliances, a large island with breakfast bar, and hidden pocket doors leading to a walk-in pantry with extra storage for small appliances. The dining area features a seamless indoor-outdoor flow with access to a large, low-maintenance composite deck and gazebo perfect for entertaining or relaxing in nature. The primary suite is a true retreat with a coffered ceiling, feature wall, walk-in closet with built-ins, and a spa-inspired ensuite with heated floors and a luxurious shower. Two additional bedrooms, a four-piece bathroom, and a convenient main-floor laundry complete the level. The finished basement offers an incredible flexibility for multi-generational living or an in-law suite. It includes a spacious recreation/media room, a potential kitchen area with plumbing rough-ins, three bedrooms (one used as an office), and a stylish four-piece bath. The attached garage features 15-foot ceilings and extra storage space, perfect for all your toys. Additional features include a propane furnace, heat pump (AC), HRV system, full water filtration, well pump, two electrical panels, and a sump pump. This turnkey home combines upscale country living with thoughtful design and functionality, just a short drive to town amenities. Don't miss your chance to own this incredible property! (id:47564)
RE/MAX Rouge River Realty Ltd.
431 Victoria Beach Road
Cramahe, Ontario
Experience unparalleled lakeside living with this exceptional waterfront property that sits on 1.84 acres and features its own private beach! A truly rare and one-of-a-kind opportunity! This custom-built bungalow showcases timeless craftsmanship and was designed to maximize the stunning natural surroundings. Floor-to-ceiling windows span the entire southern exposure, flooding the home with natural light and offering breathtaking, unobstructed views of the sky and lake. Whether you're relaxing indoors or enjoying the private shoreline, every moment here is framed by beauty and tranquility. With approx. 2850 sq/ft of main floor living space, enjoy spacious rooms and an incredible flow to meet all of your lifestyle needs. An additional loft area is perfect for storage or extended living. The lower level walk-out features a fully equipped in-law suite, ideal for extended family or guest accommodations with a separate large rec room & 6pc washroom. Boasting a picturesque curb appeal, the property features a grand circular driveway perfect for welcoming guests, along with a spacious four-car garage including a dedicated bay designed to accommodate your RV. Enjoy the best of both worlds with direct lake access for a refreshing swim or unwind in your private indoor swim spa with jet currents at one end. Zoned for both residential use and Bed & Breakfast operations, this property presents exciting opportunities for personal enjoyment and potential income. Whether you're seeking a tranquil lakeside retreat, a place to entertain in style, or a turnkey B&B venture, this extraordinary waterfront haven is ready to exceed every expectation. Embrace the lifestyle you've always desired in this extraordinary Colborne estate, where every day feels like a vacation! (id:47564)
Royal LePage Proalliance Realty
57 Walnut Street W
Kawartha Lakes, Ontario
Step into this thoughtfully designed home where comfort meets functionality. With ample parking and just 20 minutes from Lindsay, Peterborough, and Hwy 115, this home is in a great location. The heart of the home is the stunning custom kitchen, featuring an 8-foot island, gas range, and plenty of space for cooking and entertaining. Just off the kitchen, a welcoming dining room offers access to the garage and a convenient 3-piece bathroom with laundry. The main floor also includes a versatile bedroom, ideal for guests, a home office, or multigenerational living. Upstairs, you'll find five generously sized bedrooms and a second laundry-equipped bathroom for added convenience. The spacious master bedroom offers a 4-piece ensuite with a jacuzzi and an oversized closet. Set on nearly half an acre, the backyard is your private summer retreat with gorgeous mature trees, complete with a pool, hot tub, small pond, and three sheds for storage. The basement includes a workshop, cold cellar, and additional living space, offering unlimited potential. Enjoy the surrounding amenities, including the Trans Canada Trail, in-town boat launch, and schools. This one-of-a-kind home is awaiting your personal touch. (id:47564)
Right At Home Realty
25 King Street W
Kawartha Lakes, Ontario
Welcome to this character-filled century property, ideally located on Main Street in the picturesque community of Omemee. Full of potential, this spacious 3-bedroom, 1-bathroom space offers a unique blend of historic charm and modern opportunity. Inside, you'll find timeless details, high ceilings, and a welcoming layout that invites creativity and vision. Step out back to enjoy your morning coffee or take advantage of the handy shed for extra storage or personal projects. Whether you're looking to restore a piece of history or create something entirely your own, this property provides the perfect canvas. Just steps from local shops, parks, and schools don't miss your chance to be part of Omemee's vibrant community! (id:47564)
Exit Realty Liftlock
97 Peacock Boulevard
Port Hope, Ontario
Welcome Home To This Delightful Bungalow With Walkout Basement , Perfectly Nestled On a Large Town Lot in A Fantastic Area. Located Close to Schools, Shopping and Just A Short Drive To Beautiful Historic Downtown Port Hope, This Home Offers the Ultimate in Convenience and Charm. Step Inside to a Bright and Cheerful Open Kitchen, Seamlessly Connected To A Dining Area, Making It Perfect for Hosting or Everyday Living. The Spacious Family Room Invites you to Unwind. The Dreamy Primary Bedroom is Your Private Retreat, Boasting a Large Walk-In Closet That Was Previously a Bedroom and Could be Converted Back. Chic 3-Piece Bathroom on the Main Level. Head Downstairs To The Rec-Room, with Walk/Out to a Gorgeous Inground Pool Surrounded by Fabulous Decking for Hot Summers Days Ahead. Two More Good-Sized Bedrooms On The Lower Level, along with Another Divine, Newly Renovated Full Bathroom, Laundry Room. The Lower Levels Private Entrance Opens up a World of Possibilities, whether for Extended Family, Guests or the Possibility for An In-Law Suite in the Future. With Its Fantastic Location and Versatile Layout, along with An Abundance of Space, This Home is Ready to Welcome Its New Owners. Home Backs onto Green Space. Close To The 401 For Commuters. Metal Roof and All Windows on Main Level New in 2022. So Much To Appreciate. (id:47564)
RE/MAX Hallmark Eastern Realty


