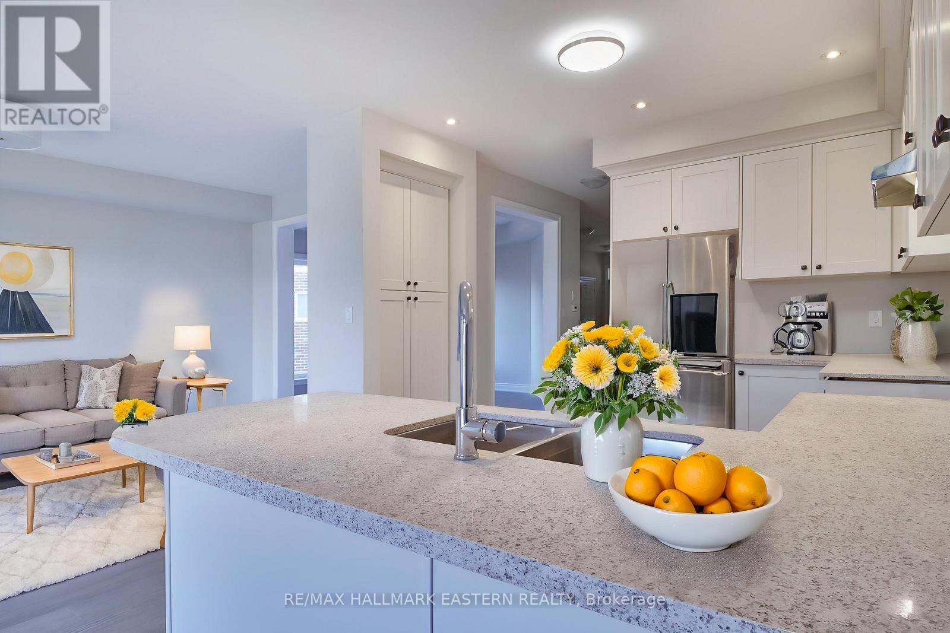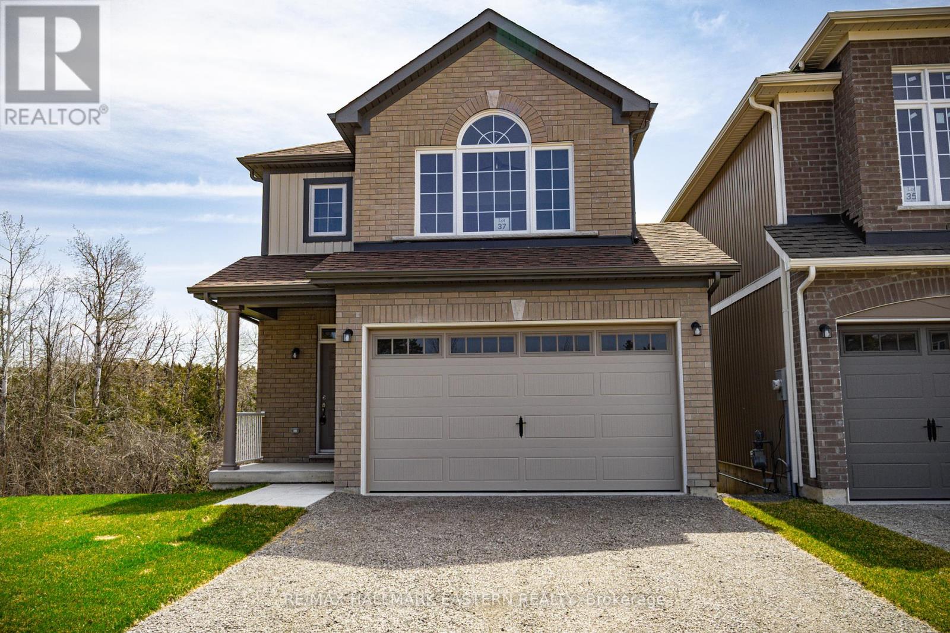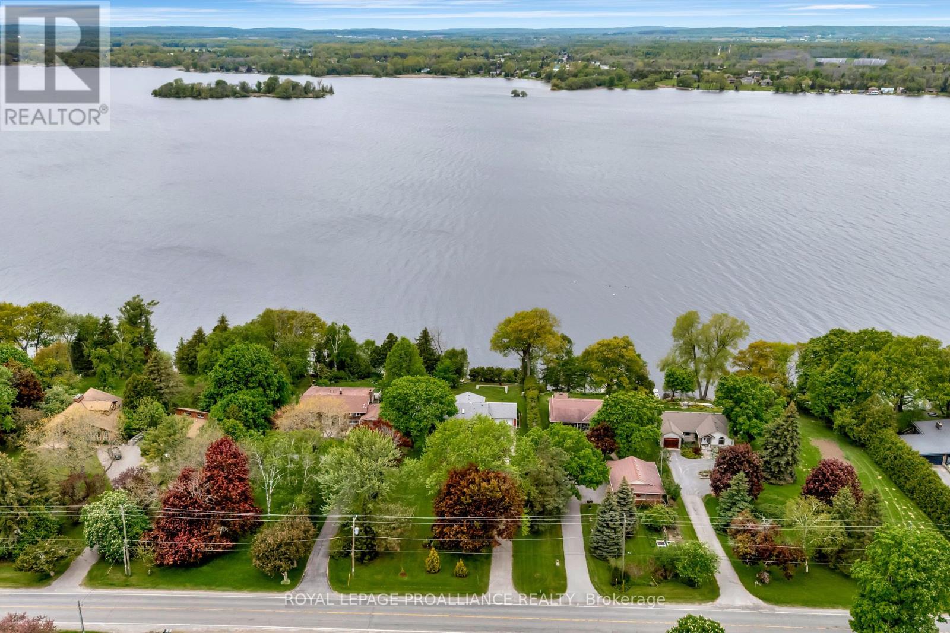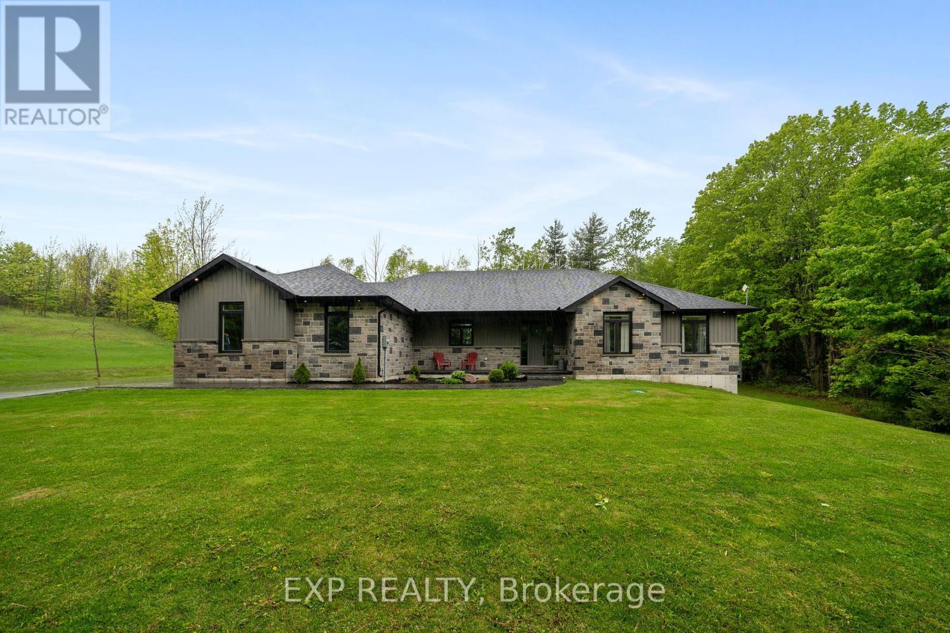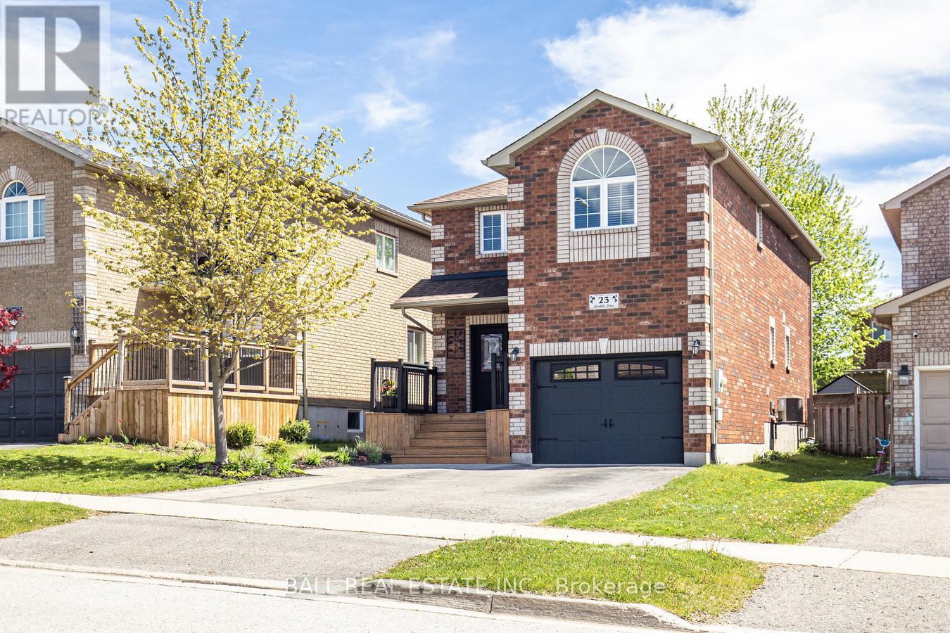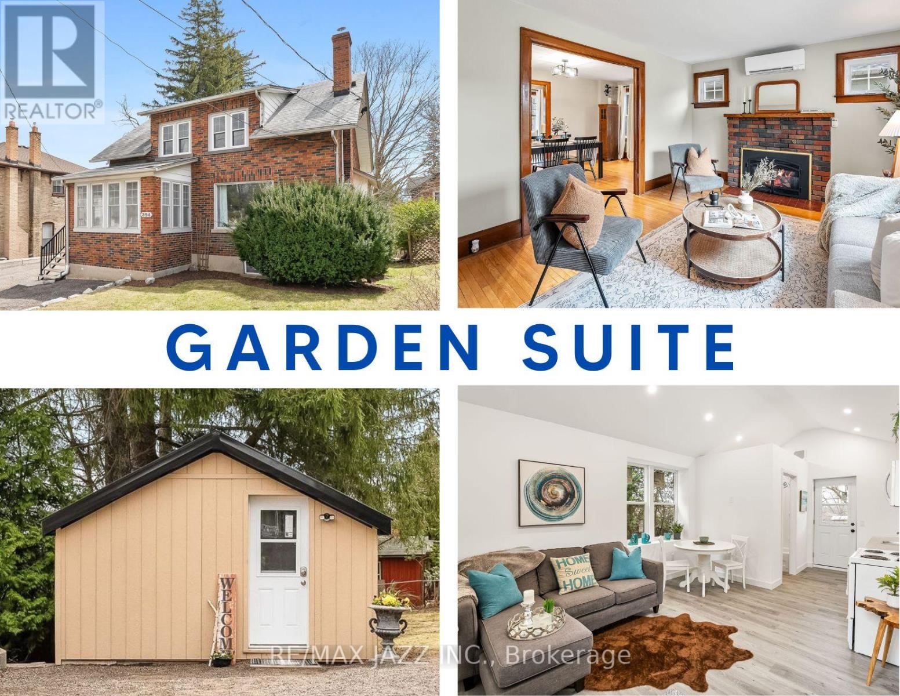 Karla Knows Quinte!
Karla Knows Quinte!30 Coldbrook Drive
Cavan Monaghan, Ontario
Be safe. Buy New, Pick your own interior finishes and Move in, in just 60 days. Creekside in Millbrook's most popular model "The Claremount", upgraded elevation B with stone clad front porch and double garage, has been constructed and will be completed inside with your colour choices of hardwood & porcelain tile flooring, kitchen, laundry, and bath cabinetry & counters. (interior pictures shown are virtual staging). Unique to this model is a second storey Family Room featuring a cathedral ceiling and gas fireplace. The design, by Millbrook's "hands on" quality Builder, Frank Veltri, includes 3 bedrooms, 3 baths, main floor Den, and bright, open concept living, dining and kitchen with quartz counters, potlighting and pantry cabinetry. This is 1951 square feet of finished living space plus unfinished basement with rough-in for a 4th bath. The main floor features include engineered hardwood flooring, 9 foot troweled ceilings and glass sliding door walkout to the back yard. This property is located within the historic limits of the Village, in a small (31 Units) family oriented neighbourhood which, when finished, will include a walkway through parkland to Centennial Lane close to Millbrook's elementary school, Millbrook Valley Trails system and the eclectic Downtown which offers everything you want and need: Daycare, Hardware, Groceries, Restaurants, Auto Services, Computer & other Professional Services, Ontario Service Office, Wellness & Personal Care, Wine & Cheese, Chocolate, Home Decor, Festivals and the Feeling that this is the place where you belong. (id:47564)
RE/MAX Hallmark Eastern Realty
37 Coldbrook Drive
Cavan Monaghan, Ontario
Quality Built New Home on premium lot backing on to environmentally protected greenspace, the "Claremount", (Elevation A), with separate entrance walk-out basement offers multigenerational living or accessory apartment income in "Creekside in Millbrook", a small cul-de-sac enclave of new homes on parkland within the historic limits of the Village, close to the School and Daycare. Unique to this model is a second storey Family Room featuring a cathedral ceiling and gas fireplace. This is 1954 square feet of beautifully finished living space plus attached 2 car garage and unfinished basement with rough in for a 4th bath. The main floor has engineered hardwood flooring, 9 foot troweled ceilings, Den or formal dining room off the Living Area and open-concept quartz countered kitchen with pantry cabinetry, breakfast bar and walkout to deck overlooking the forest. Many upgraded features are included by Millbrook's most trusted builder, the Veltri Group. (id:47564)
RE/MAX Hallmark Eastern Realty
71 Cedar Drive
Trent Hills, Ontario
WELCOME TO THIS 4 BEDROOM WATERFRONT HOME IN THE GROWING VILLAGE OF HASTINGS. IT IS SITUATED ON A QUIET DEAD END ROAD WITH ALL THE MUNICIPAL SERVICES, NATURAL GAS, WATER AND SEWERS. FOR THE OUTDOOR ENTHUSIAST WHO ENJOY SNOWMOBILING, BIKING WALKING ETC. THE TRANS CANADA TRAIL IS DIRECTLY ACROSS THE STREET. THE SPACIOUS LOT HAS A DETACHED HEATED 2 CAR GARAGE, PAVED DRIVEWAY, LARGE STORAGE SHED, HEATED BUNKIE FOR EXTRA GUESTS, A NEW ABOVE GROUND SALT WATER POOL AND HOT TUB. WITH AMPLE DECKING ALLOWS FOR ANY SIZE CROWD TO SIT COMFORTABLY WHILE OVERLOOKING RIVER. THERE ARE STAIRS THAT LEAD TO THE WATERS EDGE FOR SWIMMING, FISHING OR JUST RELAXING, AND ALSO ROOM FOR YOUR BOATS TO BE TIED UP TO YOUR PERSONAL DOCKS WHERE YOU CAN ENJOY MILES OF LOCK FREE BOATING. THE ROOMY HOME BOAST A MAIN FLOOR PRIMARY BEDROOM, BATHROOM WITH HEATED FLOOR AND LAUNDRY ROOM. POSSIBLY THE BEST PART OF THIS PROPERTY IS ITS LOCATION, IT IS AN EASY WALK TO ANYWHERE IN TOWN, VILLAGE MARINA, SPORTS DOME, RESTAURANTS AND SHOPPING. THIS IS A PERFECT PLACE TO LIVE OR USE AS A YEAR ROUND COTTAGE. (id:47564)
Century 21 United Realty Inc.
1826 County Rd 3 Road
Prince Edward County, Ontario
Welcome to your peaceful retreat on the beautiful Bay of Quinte. This charming all brick bungalow sits on a gently sloped, waterfront lot with a private seawall and dock, perfect for boating, fishing, or simply enjoying the shoreline. A bright and airy sunroom offers stunning views of the water, while large windows throughout the main floor fill the home with natural light. Inside, you'll find three spacious bedrooms and a functional layout that offers comfort and versatility. The lower level expands your living space with two convenient walkouts to the yard, ideal for entertaining or multi-generational living. The primary bedroom features an updated ensuite, providing a touch of modern comfort. This home is ready for your personal updates and design vision. With modern touches, it has the potential to become your dream waterfront property. Recent improvements include a new roof (2016) and a newer furnace giving you a great head start on upgrades. Don't miss this opportunity to own a slice of paradise on one of the area's most sought-after waterfronts. (id:47564)
Royal LePage Proalliance Realty
27 Rennie Street
Brock, Ontario
Welcome to 27 Rennie St Sunderland! Located in a sought after neighborhood just a short walk away from the local school and parks this 2 storey home is sure to impress. The main floor features a wrap-around covered porch sitting area, large living room, 2 pc bath, laundry room, an office/family room, an eat-in kitchen with a walk out to the landscaped backyard with a covered gazebo on stamped concrete with a hot tub and a good sized shed. The second floor features a good sized primary bedroom with his and her walk-in closets, 4 pc ensuite, 2 additional bedrooms and a 4 pc bath. The lower level is fully insulated and unfinished just waiting for your vision. (id:47564)
Affinity Group Pinnacle Realty Ltd.
Lower - 667 Wickens Avenue
Burlington, Ontario
Discover convenience with this fully renovated bright legal basement apartment at 667 Wickens Ave. With a private separate entrance and 2-vehicle parking, bright above-grade windows, and an open-concept living/dining space. One bedroom with a storage/den area and 3 pc bathroom. Suite is equipped with private convenient in-suite laundry facilities. Excellent location close to Transit, Hwy, schools, downtown, shopping (IKEA, Mapleview Shopping Centre), and parks including Spencer Smith Park and the Burlington Waterfront. (id:47564)
Exp Realty
1282 Vansickle Road
Havelock-Belmont-Methuen, Ontario
Stunning views in this A-frame chalet situated on a gorgeous 10.6 acre lot with deeded access to Cordova Lake! This open concept 3 bedroom chalet overlooking Cordova Lake has a walk out to relax on the 24x10 ft Lower Deck, Master Bedroom with a walk out to a private 3.9x14.2 Upper Deck. This property has everything to offer for the outdoor enthusiast from hiking, fishing, hunting or water sports you'll find it all right here, including the cozy wood stove. Located 15 minutes to Havelock and 45 minutes to Peterborough make this private oasis yours today. (id:47564)
Century 21 United Realty Inc.
1357 Hetherington Drive
Peterborough North, Ontario
Beautifully maintained family home in the very sought after neighborhood of University Heights. This home offers over 2500 sq. ft of finished living space with 5 bedrooms, 3 bathrooms and room for the largest of family's. The very spacious primary bedroom enjoys tons of natural light, gorgeous en-suite bathroom and spacious walk-in closet. The open concept living room/dining room is well appointed and sets up perfect to host family and friends. The kitchen offers the ideal breakfast bar, seating area and den complete with fireplace and sliding glass doors to your patio with a gazebo. A separate door leading to the backyard from the kitchen allows quick access to a second patio with a BBQ area and putting green. With a separate side door entrance leading into the main floor laundry room, there is loads of storage and potential for an in-law suite. The warm and inviting basement has a cozy bar and rec room area for entertaining. Don't forget the additional space that could double as a gym, games room or even a 5th & 6th bedroom. The double car garage has ample space to park two vehicles and room for another four vehicles in the laneway. The entire property features custom stone landscaping and the rear yard offers forest access to local trail system. Don't miss out, this house doesn't disappoint! (id:47564)
Exit Realty Liftlock
231 Stephenson Point Road
Scugog, Ontario
Exceptional lakefront property on highly sought after Stephenson Point Rd nestled along a quiet no-exit street in an upscale neighbourhood less than an hour from Toronto. This premium waterfront has a hard sand bottom & the area is known as having one of the best shorelines on Lake Scugog. Explore the Trent-Severn Waterway from your own backyard! Creative tiered landscaping is in both the front & back yards & leads to the 56 ft Naylor dock system. Sit & relax at the private lakeside sandstone terrace or 51 ft deck. Enjoy the 16 x 12 insulated bunkie overlooking the lake or perhaps use it as a studio, office or quiet retreat. Take full advantage of the spacious attached double car garage & the 31 x 24 detached garage with full loft & 30 AMP service. The beautiful park-like 80 x 220 lot, with paved parking for 10 vehicles, offers room for everything. The lovely & well maintained bungalow is enhanced by a fully finished walkout lower level. Incredible sunsets & lake vistas can be captured from multiple large windows throughout both levels. An open concept entertaining size living & dining area leads to the large kitchen & walk out to the deck. There are 2 oversize bedrooms, each with a walk-in closet, & 2 bathrooms on the main level. The laundry room has access to the double garage as well as the side yard. Also, off the laundry room is the fabulous screened porch which is a peaceful area to relax, read a good book, sip your morning coffee or enjoy mealtime during inclement weather while viewing the sensational sunsets & lake views. The lower level has Dricore subfloor throughout & this space has the potential for an in-law suite. An enormous family room provides a walkout to the patio, while the rec room has a separate entrance to the patio along with kitchen cabinetry. In addition, 2 large bedrooms & a 4-piece bath make this area a good candidate for extended family visits or a large brightly sunlit in-law suite. Fibre optic internet. Gas furnace & A/C 2021. (id:47564)
RE/MAX All-Stars Realty Inc.
386 Old Shelter Valley Road
Cramahe, Ontario
This custom-built 2021 bungalow offers over 3,000+ sq ft of finished space, featuring 4+2 bedrooms, 4 bathrooms, and a smart, modern layout perfect for entertaining. The main floor offers an open-concept design with vaulted ceilings, large windows, and a bright, airy feel. The kitchen is equipped with stainless steel appliances, a large island with breakfast bar, and ample storage, flowing seamlessly into the dining and living areas. Step outside to enjoy scenic views from your private backyard. The primary suite includes a walk-in closet and spa-like ensuite, with three additional bedrooms, a full bath, powder room, and laundry/mudroom completing the main level. The finished walk-out basement adds two more bedrooms, a full bath, a spacious rec room, and versatile bonus spaces, ideal for a gym, office, or in-law suite. Additional features include a three-car garage, oversized driveway, and generous storage all just minutes from Grafton, the 401, and Lake Ontario. Move-in ready and full of charm, this is modern country living at its best. (id:47564)
Exp Realty
23 Glenhill Drive
Barrie, Ontario
Beautiful, 2337 SF of living space, 4+1 bedroom, 4 bathroom South Barrie home. Walk into the bright 2 story foyer and feel the space and comfort. The family and dining room lead you to the spacious working kitchen that has quartz countertops and stainless steel appliances. Walk-in door from the garage to the main floor laundry room, that leads to the powder room and pantry. Sliding doors open to the large deck with a seating area to enjoy your fully fenced back yard with mature trees and a shed for all your tools. Upstairs, you have 4 bedrooms and 2 full baths. Three of the bedrooms have double sliding closet doors and ceiling fans. The primary bedroom has a walk-in closet and 3 pc bath. The basement is fully finished, with a 5th bedroom and another 2 piece bathroom. Play area for the kids or games, plus recreation room to watch the big game. Easy access to Highway 400, the GO train, Costco, Walmart and all of Barrie's amenities. Come make this beautiful home yours. (id:47564)
Ball Real Estate Inc.
394 Queen Street
Scugog, Ontario
Super Charming 3 Bedroom + 2 Bathroom Home With a Separate 350 Sq Ft. Garden Suite in a Prime Port Perry Location! Tucked away on Queen St. It's a Quick 5 Minute Walk to Downtown Port Perry. All Brick Home offers a unique Blend of Comfort, Space & Convenience. Situated on a Generous 52' x 167' ft lot providing ample room for family living and plenty of outdoor space in a Fenced Backyard. Step inside & Discover the Gleaming Hardwood floors & hard wood trim throughout the main level. Accentuated by 8-ft ceilings, A cozy Gas Fireplace & Huge Windows that help create a bright, warm & Open atmosphere. Main Level Features a Huge Living Room & Dining Room and a Bonus Solarium Type room overlooking the Backyard. These generous living areas provide plenty of room to gather with family and friends. The Large Updated and Modern Kitchen is perfect for both cooking and entertaining. All New Kitchen Appliances. Laundry is on the main level. The Second Level features 3 Bedrooms and a Generous Sized Main Bathroom. The Overall Layout ensures comfort for the whole family. Basement is Separate and Super Clean. The large lot offers a prime opportunity to create your dream garden or additional outdoor living space. What truly sets this home apart is the separate Accessory Dwelling Unit (ADU) a completely self contained 350 sq ft. additional living unit that offers a variety of possibilities. Whether you're seeking a private guest suite, an office, or even rental income potential, this versatile space has its own entrance, 4-Piece Bathroom, Kitchenette, and Living Area. This Garden Suite has the best of everything. Spray Foam Insulation '25, New Wiring '25, New Plumbing '25, New Siding & Windows '24. Location is a Premium!! Easy access to shops, restaurants, parks, and the picturesque waterfront + The unique ADU, this home is a rare find in a sought-after community! Don't miss your chance to make this amazing property your own!! Currently no access to basement from main level (interior) (id:47564)
RE/MAX Jazz Inc.


