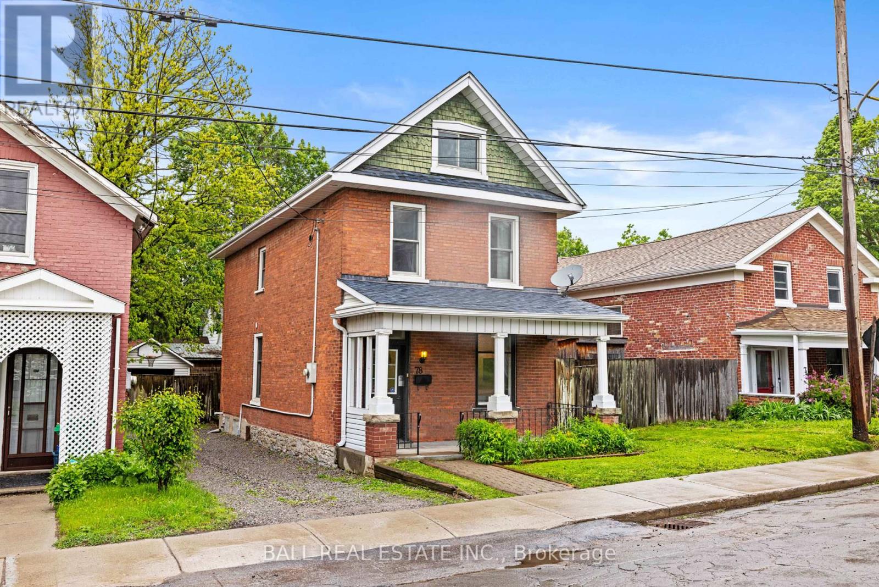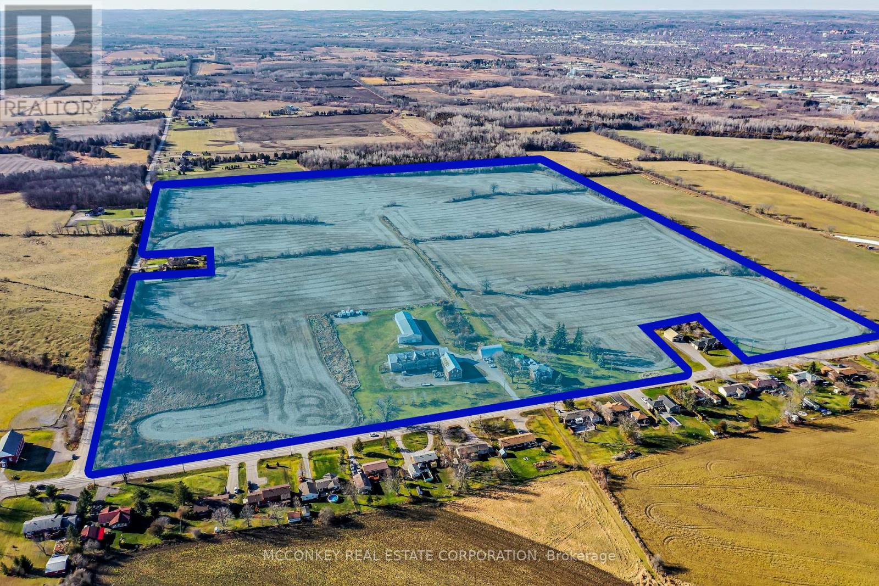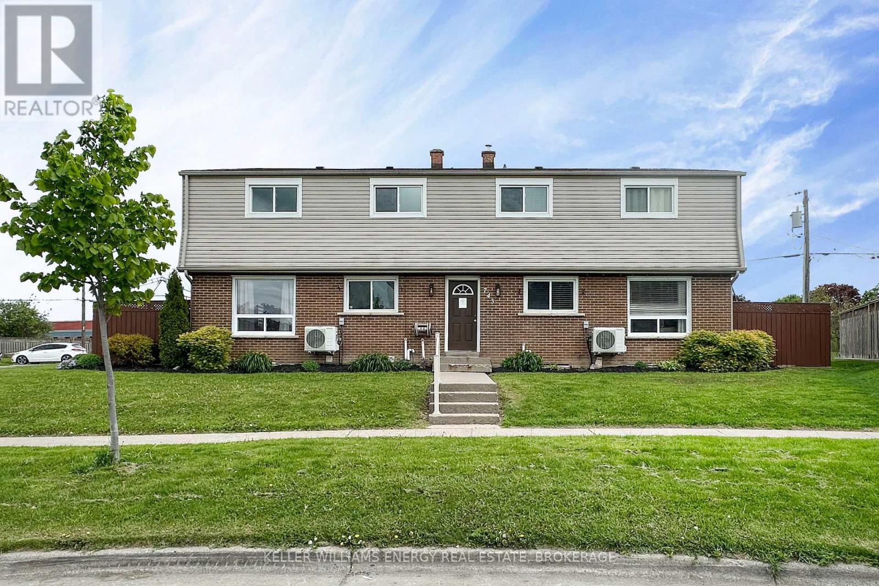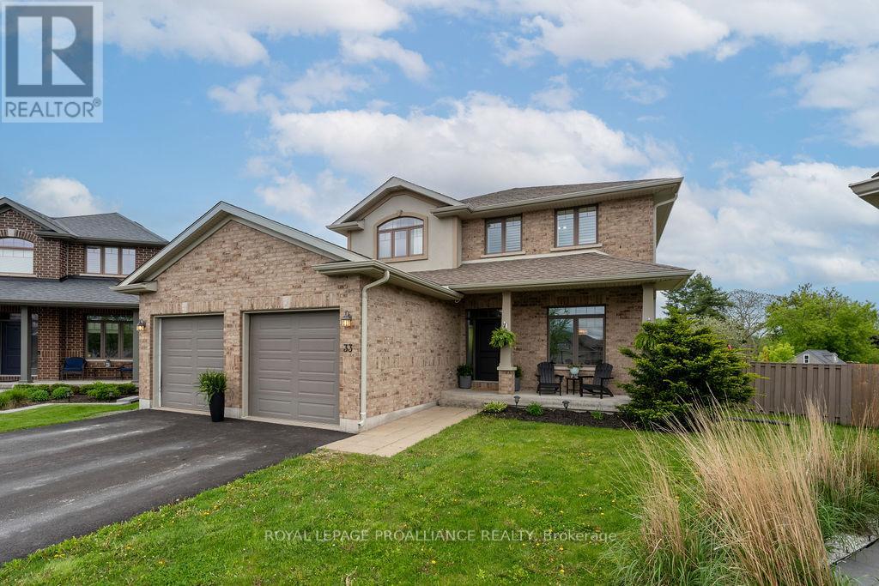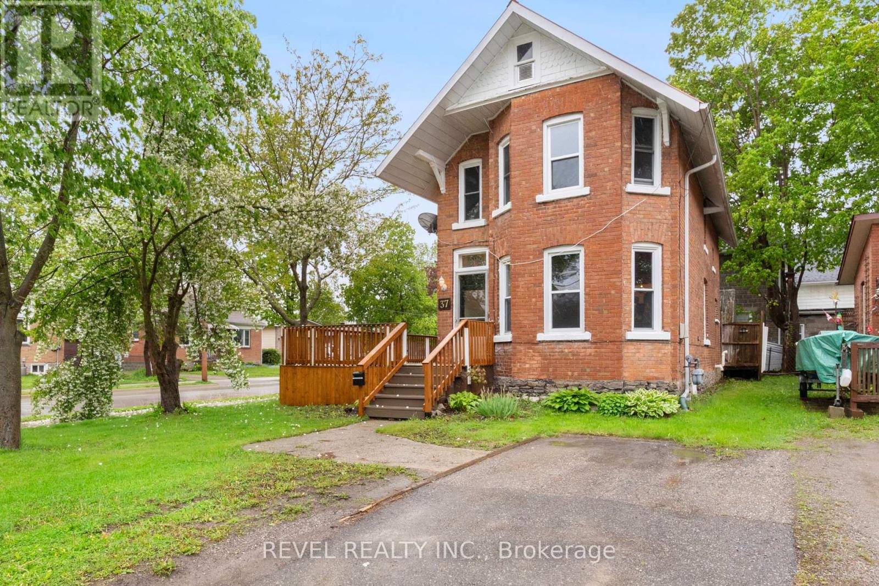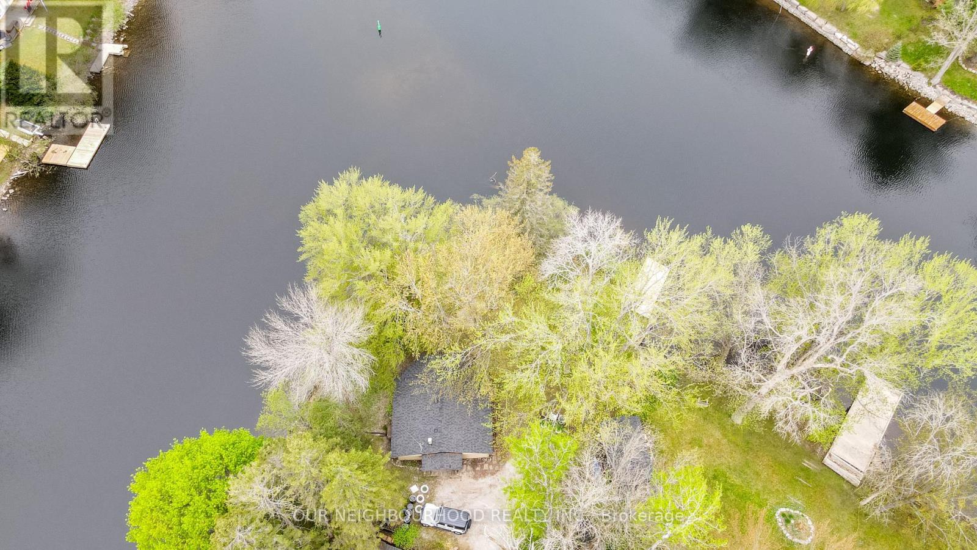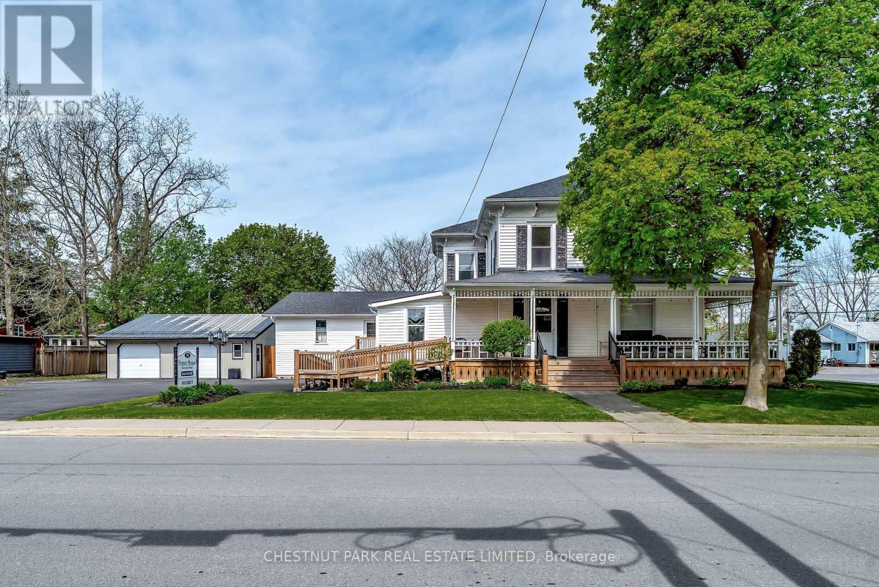 Karla Knows Quinte!
Karla Knows Quinte!90 Aldersgate Drive
Belleville, Ontario
Welcome to 90 Aldersgate Drive, a stunning 1437 sq ft bungalow built by Duvanco Homes in 2019. This meticulously designed home offers an open-concept floor plan, filled with natural light and featuring modern, luxurious finishes throughout. The heart of the home is the gourmet kitchen, which showcases a beautiful quartz countertop with a striking waterfall edge, a spacious breakfast bar, a walk-in pantry, and high-end stainless steel appliances, including a gas stove-perfect for cooking and entertaining. The formal dining area is ideal for family gatherings, while the adjacent kitchen and living area create an inviting space for relaxation and socializing. The living room is highlighted by a custom-built wall unit with an electric fireplace, and patio doors that lead out to the back deck and yard, offering seamless indoor-outdoor living. The spacious primary bedroom is a true retreat, featuring a stylish main accent wall and a luxurious 4-piece en-suite bath. A second bedroom a main floor bath, and a laundry room with inside entry from the 1.5 car garage complete the main level. The fully finished lower level is perfect for additional living space, with a large rec room, two additional bedrooms, and a 4-piece bathroom. There's also a generous storage/utility room offering plenty of room for all your storage needs. Located in a highly sought-after west-end subdivision, just minutes from Hwy 401 and CFB Trenton, this home is the ideal combination of comfort, style and convenience. Don't miss out on the opportunity to make this beautiful home yours. (id:47564)
Royal LePage Proalliance Realty
967 Crookston Road
Centre Hastings, Ontario
Looking for a new home in the country? How about 2 acres on a paved road with natural gas? Construction has not started yet so pick a closing date for 2026 and have time to make it your own with some builder color options or upgrades. Offered by Farnsworth Construction, this Hillcrest model offers 1407 sq ft on the main level plus a full unfinished basement with a walk-out, a bath roughed in, and ample space to finish as you please. Main level features a foyer with 3 entrances, open concept K/DR area with access to a covered deck overlooking back yard, a living room with vaulted ceilings, plus 3 bedrooms and 2 baths. Ceramic tile in foyer and bathrooms, and laminate floors throughout main level. Attached double garage with insulated doors and openers, Gentek horizontal vinyl siding, natural gas furnace and A/C. Plus comes with full Tarion warranty. (id:47564)
Century 21 Lanthorn Real Estate Ltd.
78 Mcdonnel Street
Peterborough Central, Ontario
Welcome to 78 McDonnel Street, a charming 2.5-storey all-brick home nestled in the heart of downtown Peterborough. This spacious and character-filled property offers the perfect blend of original charm and modern upgrades, making it a standout opportunity for families, professionals, or investors alike. With 4 bedrooms and 2 full bathrooms, theres plenty of room for everyone to spread out. Soaring high ceilings throughout the main floors create a bright, open feeling, while the fully finished loft adds an ideal bonus space for a playroom, home office, or guest retreat. The furnace has been updated, and the roof was replaced recently, giving peace of mind and reducing future maintenance costs. Step outside and you're just minutes away from the vibrant downtown core grab a coffee, enjoy a night out at one of the many restaurants, or take a peaceful stroll along the beautiful Otonabee River, just steps from your door. Whether you're looking to **raise a family** in a walkable community or expand your investment portfolio, this property checks all the boxes. Outside, the detached garage offers off-street parking or extra storage, and the fully fenced backyard provides privacy and a secure space for kids or pets to play. This home is full of potential move in and enjoy, or renovate further to make it your own. A rare opportunity to own a versatile, solid home in a prime Peterborough location. Don't miss your chance to be part of this growing and dynamic community! (id:47564)
Ball Real Estate Inc.
1878 Keene Road
Otonabee-South Monaghan, Ontario
Premier Real Estate Opportunity: 110 AC Zoned for Future Growth in Assumption Hamlet, SE Ptbo. Grand Victorian-Style Farmhouse Offers Expansive Living Space. Benefits from Dual Road Frontages (Keene Road & Assumption Road) and Close Proximity to Natural Gas. Property In Family For Generations; Was Previously Utilized As A Chicken Farm Operation. **EXTRAS** Two Huge Barns Used For Car & Boat Storage & Large Drive Shed. New Boiler 2023. (id:47564)
Mcconkey Real Estate Corporation
144 County Rd 504
North Kawartha, Ontario
Charming Renovated Home in the Heart of Town - Bright, Open, & Move-In Ready! Welcome to your dream home! Nestled in the heart of Apsley ON, this beautifully renovated 3-bedroom, 1-bath home perfectly blends modern updates with timeless charm. From the moment you step inside, you'll be greeted by an abundance of natural light, open-concept living spaces, and thoughtful design touches throughout. Renovated down to the studs, this home includes new windows and doors, spray foam insulation, steel roof, siding, Douglas Fir front porch, engineered hardwood flooring, cabinets, quartz countertops and all new stainless-steel appliances. A brand new heating and air conditioning system was also installed for the ultimate in comfort. Located just minutes from everything - walk to the coffee shop, grocery store, local shops, community centre and school. Enjoy the charm of small-town living with all the conveniences you need right at your doorstep. Whether you're a first-time buyer, a growing family, or looking to downsize without compromise, this turnkey home is ready to welcome you. (id:47564)
RE/MAX Country Classics Ltd.
15 Claramount Court
Prince Edward County, Ontario
WELLINGTON ON THE LAKE. A wonderfully friendly 55 plus retirement community with so many amenities ; golf , lawn bowling, pool, tennis, and community centre. This lovely 2 bedroom 2 bath modern open concept home might just be the one you have been looking for. Spacious and airy main floor with rich hardwood and walkout to private deck/patio, and manageable yard backing onto a greenspace. Up-to-date kitchen and dining area. The Primary Bedroom has a great ensuite with easily accessed stand-up shower. The partially finished lower level shows beautifully and offers an additional bedroom/den for guests. Double car garage and loads of storage and perfectly sited on a west facing lot and quiet cul-de-sac . New Roof in 2024. And all within walking distance to the Village of Wellington, one of the County's most popular destinations with shops, restaurants and nearby wineries. Don't hesitate to book a private showing. This one won't last. (id:47564)
Royal LePage Proalliance Realty
4 Units - 743 Cypress Avenue
Oshawa, Ontario
Amazing 4 plex investment opportunity on a premium sized lot! Two 2 bedroom units and two 3 bedroom units in a 2 storey townhome style each with full basements. Main central hallway access. Each unit has own private fenced patio area with convenient rear entry to parking - 7 total spots available. Tenants pay own utilities, hydro, gas and HWT rentals. All separately metered. 2 pc bathroom in unit 2 added. Unit 1 renovated in March of 2025 and currently vacant. Siding replaced 2017. Furnaces and AC 2017. All windows replaced in 2017 except for living room in unit 2. Upgraded electrical 2016. (id:47564)
Keller Williams Energy Real Estate
33 Butternut Court
Belleville, Ontario
Tucked away at the end of a quiet cul-de-sac in one of Belleville's most desirable west-end neighbourhoods, Potters Creek, this stunning 5-bedroom, 3.5-bath brick home offers the perfect blend of style, space, and lifestyle, inside and out. Set on a huge pie-shaped lot, the backyard is a private oasis featuring a gorgeous new saltwater pool, hot tub patio, and generous lounging areas, ideal for entertaining or unwinding in total comfort. Step out from the main living space onto the back deck, perfectly positioned to enjoy views of your own resort-style retreat. Inside, you'll find a bright, airy layout with 9 foot ceilings, elegant transom windows, and California shutters throughout the main floor. The open-concept design offers excellent flow for family life and hosting guests alike. The second floor features 4 generous bedrooms and family bath, including the primary suite featuring a walk-in closet with custom built-ins and a 5 piece ensuite. The fully finished lower level provides even more versatile living space: ideal for a rec room, home gym, or teen hangout with the 5th bedroom and full bath + storage space. A spacious attached double garage with inside entry adds everyday convenience, with a powder room and laundry room close by, theres room for everyone to feel right at home. Plus there is a Celebright lighting system on the exterior of this home! Move-in ready, this exceptional home truly has it all: a prime location, stunning outdoor living, thoughtful upgrades, and room to grow. (id:47564)
Royal LePage Proalliance Realty
37 St Lawrence Street
Kawartha Lakes, Ontario
This charming 3-bedroom, 2-bath century home offers timeless character in a prime Lindsay location. Situated on a corner lot in a mature neighborhood, it's just minutes from downtown and within walking distance to St. Mary Elementary School and church, Fleming College, parks, shops, and local amenities. Highway 7 is also just minutes away. Inside, you'll find original hardwood floors, a spacious layout, a large eat-in kitchen, and main floor laundry. Touches of stained-glass on the main floor add a unique, historic charm. Upstairs, the primary bedroom includes a versatile bonus space with walk-out access to a private balcony, ideal for a nursery, home office, or future ensuite. Two additional bedrooms and a cozy sitting area offer flexible space for family or guests. Enjoy outdoor living on the wraparound porch overlooking landscaped gardens. The property also includes a single-car garage and two driveways. A great opportunity for first-time buyers, investors, or anyone looking to make this character-filled home their own. (id:47564)
Revel Realty Inc.
3 - 237 John Street E
Belleville, Ontario
Situated in the desirable Old East Hill this charming condominium is a great place to live with ease. A short walk to down town and restaurants and Theater. High ceilings opens up this space for your decorating delight with a bay window facing west, hardwood floors, kitchen with island, appliances included. All the landscaping is included as well as snow removal, just move in and make it your own. Furnace is owned and maintained by the condo corp, there is an 18kg limit to the size of dog allowed at the property. (id:47564)
Royal LePage Proalliance Realty
2502 Channel Point Lane
Severn, Ontario
Welcome to your Affordable slice of lakeside paradise! This cozy land-leased cottage offers over 200 ft of waterfront, perfect for fishing, swimming, paddling, or simply soaking in the views. Enjoy unforgettable west-facing sunsets. This amazing peninsula lot provides you with a 3 bedroom & 1 bath seasonal cottage. Easy access to Lock 42 provides you with great boating options throughout the Trent-Severn Waterway. Start creating your memories today! Annual Land Lease is $11,756. (id:47564)
Our Neighbourhood Realty Inc.
71 Queen Street
Prince Edward County, Ontario
WELCOME TO 71 QUEEN STREET, PICTON! This outstanding historic property with exceptional curb appeal dates back to 1880 and showcases one-of-a-kind original character both inside and out. Large principal rooms and period features include beautiful built in cabinetry, ornate trim, wide baseboards, soaring high ceilings and two unique staircases, all adding to the timeless charm. Outside the wrap around porch offers the perfect opportunity to relax and entertain while taking in the beauty of the landscaped grounds and the majestic trees. Boasting an expansive layout, the main residence, currently zoned as a retirement home, offers 12 spacious bedrooms and 12 bathrooms, plus two lower-level apartments, a two and a three bedroom ideal for extended family, guests, or rental income. The property is nestled in a quiet and highly desirable neighbourhood is located just two blocks from Main Street in Picton, providing easy access to superior dining establishments, coffee shops, pubs, libraries, art galleries, boutiques and all that this amazing community has to offer. Additional highlights include an insulated double car garage also providing extra space for a workshop and storage, abundant surfaced parking for residents and visitors, a private fenced in yard and a generous double lot with plenty of room to further develop or customize to suit your vision. Whether you're seeking a turnkey investment, a unique development opportunity, or a grand family home, this property is brimming with possibilities. Don't miss your chance to own a piece of Pictons history schedule your private tour today! (id:47564)
Chestnut Park Real Estate Limited




