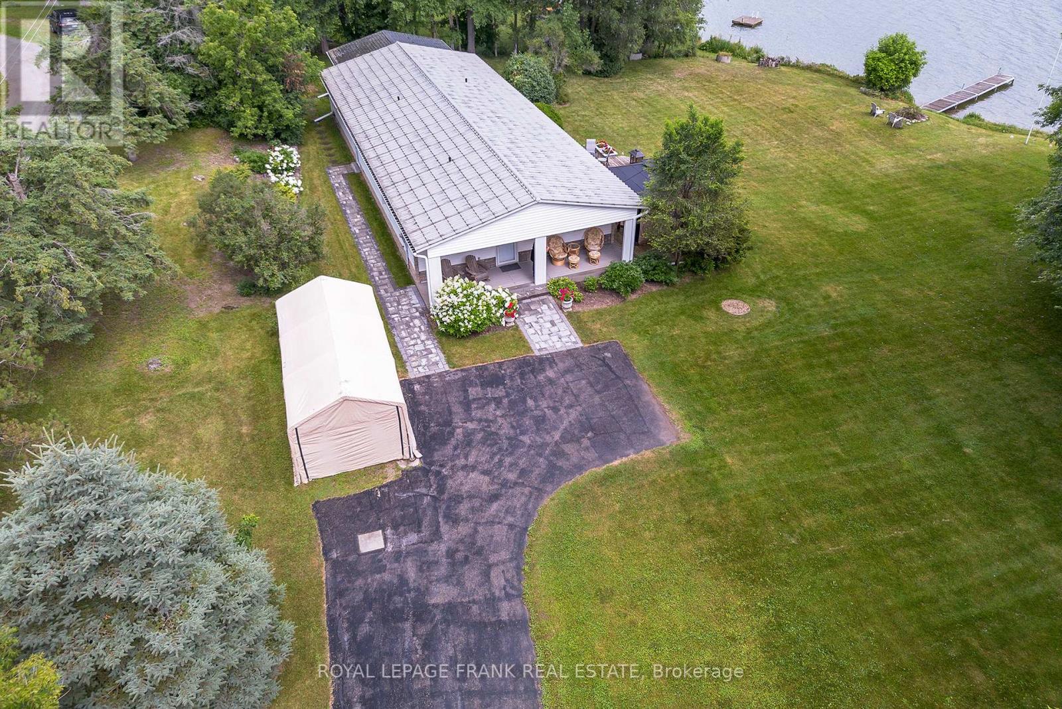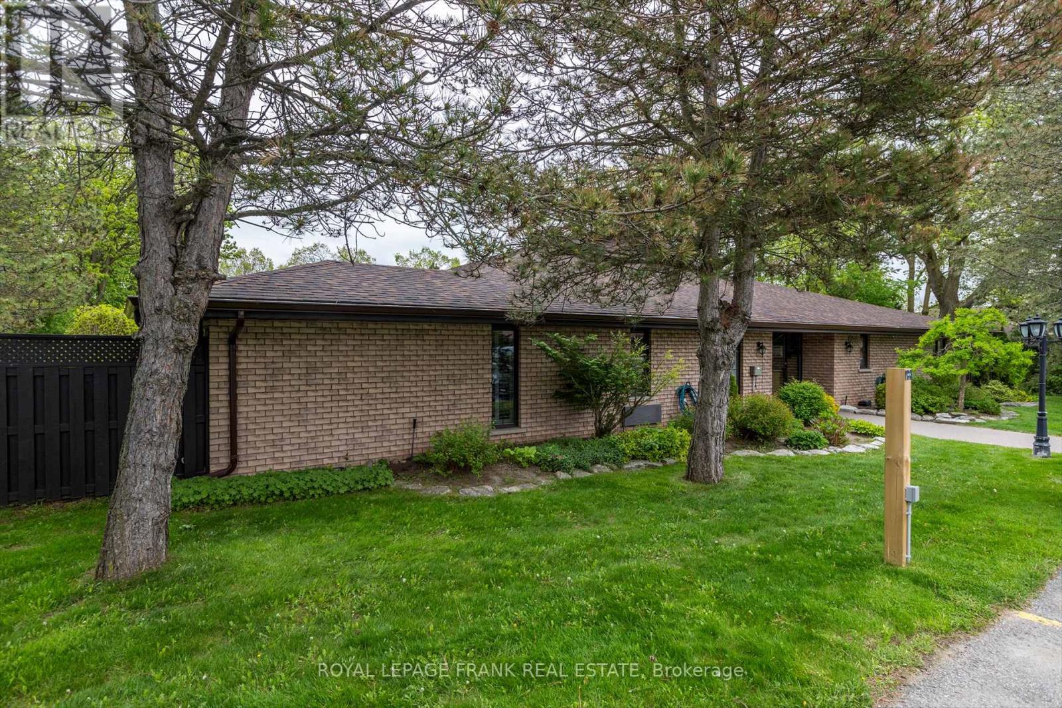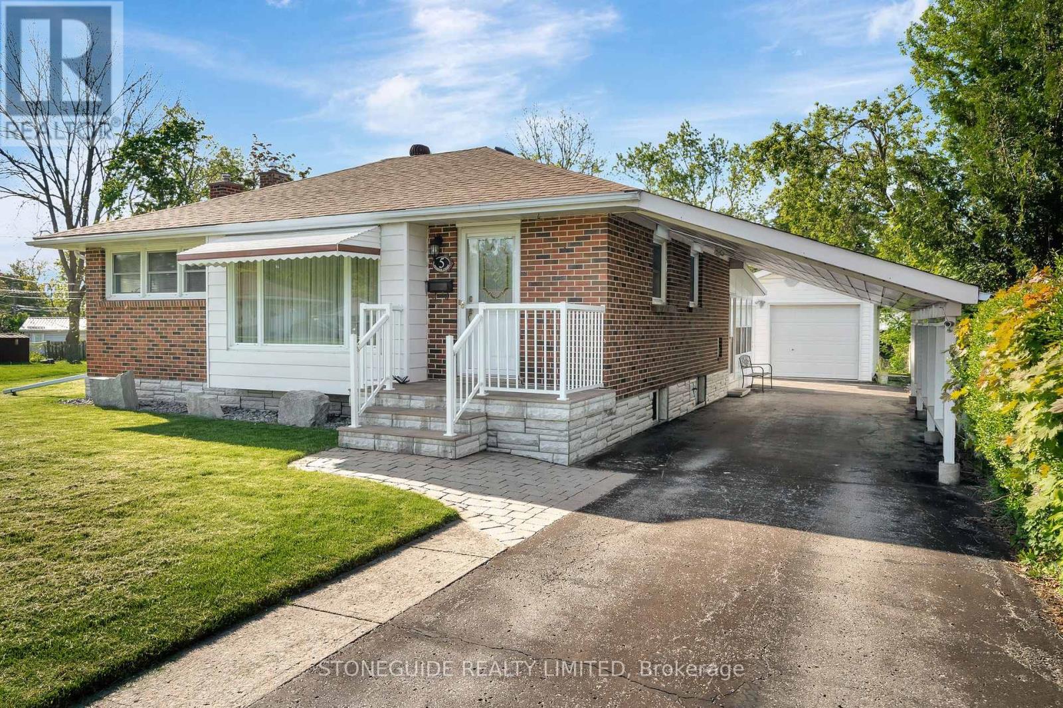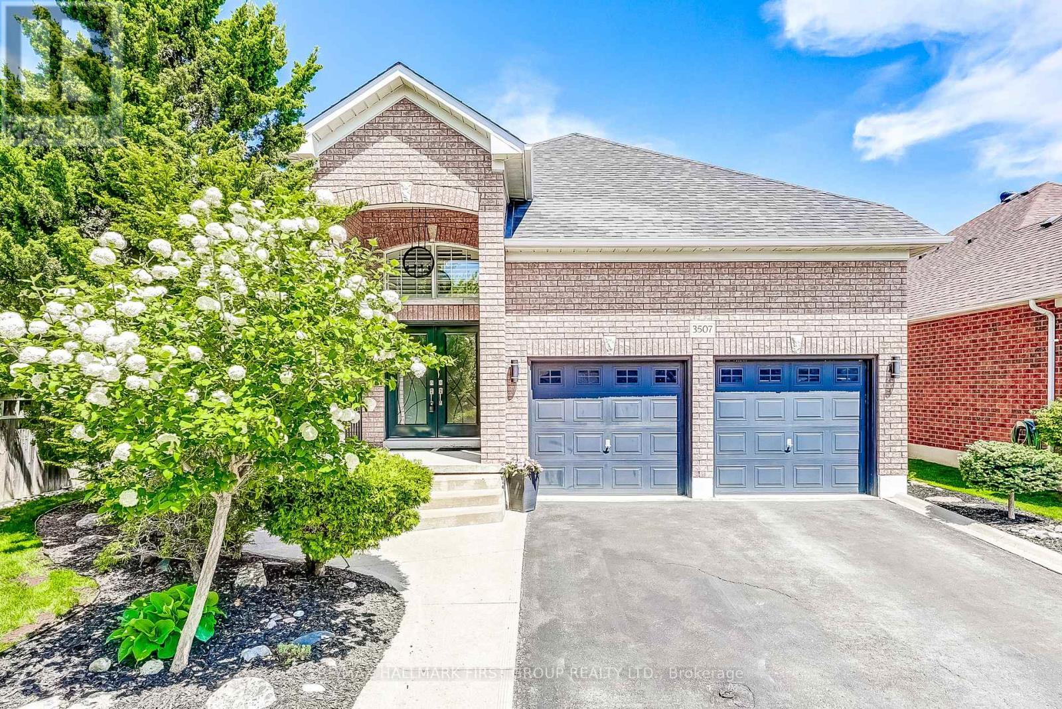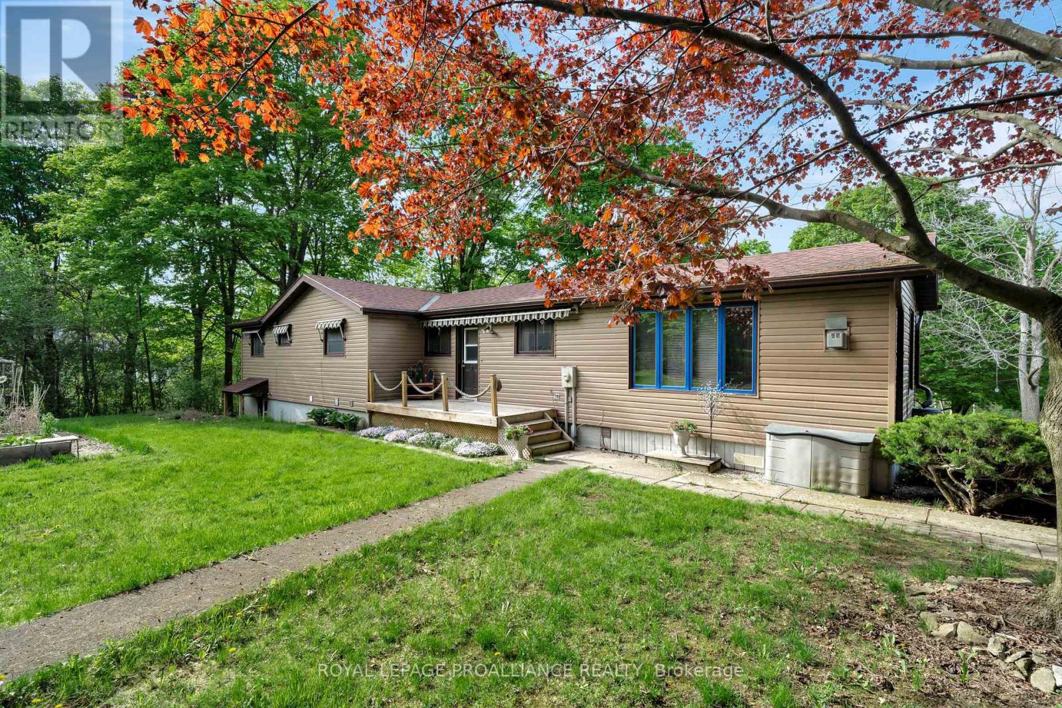 Karla Knows Quinte!
Karla Knows Quinte!403 - 337 Simcoe Street N
Oshawa, Ontario
Location, location, location! Ultra rare penthouse unit facing EAST!!!! Double balcony featuring sweeping garden views over the historic neighbourhood behind. Prestige boutique condo building known as McLaughlin Heights, perfectly located by the hospital, Parkwood mansion, and the Oshawa Golf Club. Totally sought-after building because of its meticulously maintained common areas and grounds. It's self-managed and you can see the difference - the pride of ownership is everywhere! This original owner unit is a blank canvas for your creativity. Curate your fabulous life in the spacious 1,170 sq ft. Be captivated by the possibilities! An extraordinary opportunity! Your bespoke condo awaits. (id:47564)
RE/MAX Jazz Inc.
703 - 325 Densmore Road
Cobourg, Ontario
Welcome to 703-325 Densmore Road. A charming condo with a towering cathedral ceiling and a huge bell-shaped palladium window that bathes the open concept layout in natural light. This spacious carpet free, 2 bedroom, 1 bath unit has lots of storage and affordable monthly fees.Professionally painted throughout and move-in ready. This home comes with upgrades to the kitchen, including maple cabinetry, breakfast bar, bookshelf on gable end of counter, and a tall pantry unit beside the refrigerator for additional kitchen storage. For those eager to move in, immediate possession is available. Start your carefree lifestyle today in Ontario feel-good town! (id:47564)
Royal LePage Proalliance Realty
404 - 65 Shipway Avenue
Clarington, Ontario
Escape to luxury lakeside living in this rare top-floor corner suite with breathtaking views. Perfectly situated in a serene waterfront community, this spacious 3-bedroom, 2-bathroom condo overlooks lush greenspace, a pond, a stream, an apple orchard, and offers glimpses of Lake Ontario. Enjoy stunning sunrises from the generous covered balcony perfect for year-round relaxation and entertaining.Inside, elegance meets modern design. A private foyer with custom storage/pantry leads to an open-concept living space featuring high-end finishes and thoughtful upgrades. The sleek kitchen boasts black stainless steel appliances, thick granite counters, a breakfast bar, under-cabinet lighting, and stylish pendant fixtures. The living room features a stunning fireplace, custom built-ins with glass shelving, and one of two Samsung Smart Frame TVs. The dining area is bathed in natural light, offering picturesque views.The primary suite is a peaceful retreat with space for a king bed, a walk-in closet with custom organizers, and a spa-like ensuite with heated floors, a glass shower, and an extended-height vanity. Two additional bedrooms provide flexibility; one featuring a Samsung Smart TV, ideal for a home office or media space. A second 4-piece bathroom offers stylish finishes and ample storage. Convenient in suite laundry, extra storage when needed in an owned locker, underground parking and elevator service make everyday living a breeze. Enjoy exclusive access to a private clubhouse with an indoor pool, sauna, gym, library, billiards table, bar with lounge and more. Steps from scenic trails and parks, and minutes to charming downtown Newcastle, shops, restaurants, and major highways (401 & 35/115).Opportunities like this are rare, schedule a viewing today and experience the best of lakeside living! (id:47564)
Royal Service Real Estate Inc.
75 John Meyers Road
Quinte West, Ontario
STUNNING OAK LAKE BUNGALOW!4 bedroom, 2 bathroom home with 2,784 sqft of living space, nestled on .37 of an acre with 70 feet of pristine lake frontage. Masterfully built in 2019, this true family waterfront home welcomes you to the spacious foyer and after hanging your coat in the large functional mudroom, you can't help but fall in love with the soaring ceilings in the vaulted great room. From here you realize what you came for. An expansive wall of windows captures the breathtaking lake views from kitchen, dining area and cozy living area. The well appointed chef's kitchen boasts granite countertops, abundant cabinetry, plus a dream walk-in pantry with built in shelving and stand up freezer. The spacious primary suite features walk through closet with double doors, private patio door to cozy outdoor seating area. The primary is made even more convenient with access to the stunning main bathroom featuring in-floor heating, freestanding tub and beautiful tiled shower. The additional main floor bedroom provides convenient guest accommodation or office space! Laundry day becomes a welcomed event, only steps from your bedroom with built in wall of storage, dedicated hanging and folding areas, plus utility sink. The walkout basement offers 2 large bedrooms, spacious games/recreation room opening to the patio overlooking the lake, plus full kitchenette with eating area and 3 piece bathroom with heated floors. Lake living wouldn't be complete without the lakeside fire pit, large upper deck, plus covered lower level patio. Outside you'll find BBQ area, storage shed, and parking for 7+ vehicles. Quality construction with forced air propane heat/A/C and maintenance free exterior. All appliances included. Ideal location under 15 minutes to Stirling and Belleville with 401 access. Oak Lake offers year round recreation including swimming, boating, fishing and winter activities. Flexible closing available! Its time you experienced the dream of lakeside living. (id:47564)
Royal LePage Proalliance Realty
4 Fire Route 61 Route
Trent Lakes, Ontario
Go Jump In The Lake!! Enjoy stunning views of Buckhorn Lake from every angle with peaceful, sunny afternoons on your private beach and dock. This property includes a private wet slip for your boat with a launch conveniently located next door. Experience quiet enjoyment at your lighted and landscaped waterfront retreat, complete with a bar area, fire pit, and outdoor shower.This custom-built cedar cottage has been the pride of ownership for one family for many years. Now, you have the opportunity to create your own memories in this charming cottage that combines character with modern conveniences. The open concept main floor layout offers extensive views of the lake from almost every area of the cottage. It features a woodburning fireplace for cozy nights, original cedar floors, and skylights that allow natural light to fill the space. There are three bedrooms on the main level, accompanied by a large four-piece bathroom. The spacious living room is perfect for family gatherings and entertaining guests, while the formal dining area overlooks the deck and lake.Additionally, the large recreation room boasts a pool table, a walkout to the patio with lake views, and a cozy sitting area with another wood-burning fireplace. Ample storage space is available, and with recent updates such as a new furnace, air conditioning, updated electrical system, and metal roof, the property ensures worry-free living for years to come. The spacious yard provides ample parking for guests, who can also stay in the adorable bunkie equipped with hydro, bunkbeds, and a view of the lake. The property features 100 amp service, drilled well service, and a full septic system capable of supporting a busy lifestyle. All appliances and furnishings are included, so you have nothing to do but open the door and enjoy! With full heat and hydro services, this cottage can be enjoyed year round. Road privately maintained. This cottage has never been offered before! Jump in with both feet! (id:47564)
Kic Realty
46 Lakeview Boulevard
Kawartha Lakes, Ontario
DON'T MISS THIS ONE TIME OPPORTUNITY TO LIVE THE WATERFRONT LIFESTYLE! This 4 Season meticulously maintained Home or Cottage with approx 1847 sq ft of main floor living space ( IGuide Floor Plans) nestled on Oakdene Point with approx. 105' of shoreline on Lake Scugog, features breathtaking views from almost all rooms and extensive deck. Perfect for swimming, boating and fishing, the property is situated on a secluded, paved dead-end road ensuring privacy. Inside, the deceivingly spacious bungalow boasts an open concept large living room with vaulted ceilings, entertainers dream wrap-around kitchen with plenty of cabinetry and prep space, SS appliances and elegant quartz counters. The Dining Room can accommodate a large harvest table. An added casual eating area overlooks the lake with sliding doors to a large lakeside deck for added enjoyment. Primary bedroom with 3 pc ensuite plus 2 additional bedrooms, Den for additional guests & a bonus space serves as Office, catering to work-from-home needs or quiet retreats. Windows are dressed with California Shutters throughout. This unique architect designed home feature solid cement-filled & vinyl walls enhance durability while framing stunning lake views from multiple vantage points. Outside amenities include a Dock, a Boat House with Marine Rail, and a 10 x15 Shed. Approx 55 minutes to GTA or Markham & approx 25 mins to Port Perry or Lindsay. (id:47564)
Royal LePage Frank Real Estate
4 - 695 Whitaker Street
Peterborough East, Ontario
Fabulous two bedroom, two full bath level entry condo in quiet sought after neighbourhood. Open concept kitchen, dining/living room with stunning view of treed ravine. Primary bedroom with oversized, shelved walkthrough closet to your private four piece bathroom. Lots of kitchen cupboards, counterspace and computer nook area. In-suite laundry room with plenty of storage space. Private interlocking brick patio, exclusive parking for one vehicle all located in a peaceful cul-de-sac location. Steps away from Peterborough Golf and Country Club, walking/bike path, Trent University, and close to public transit. (id:47564)
Royal LePage Frank Real Estate
5 Tanner Road
Trent Hills, Ontario
Prime preferred location with tranquil panoramic views of the back Trent Channel waterway and beautifully hilly treed provincial park across the water from your back yard. This brick bungalow offers large foyer and spacious living room open to dining area and both have large picture windows. Eat in kitchen, 4pc bath, 3rd bedroom has been turned into a den with patio doors to rear and amazing view. Lower level has oversized family room with wet bar and plenty of room to entertain. Lower 4th bedroom has a 3pc ensuite for added guests. Huge storage/laundry area with plenty of shelving and workbench. Attached garage and paved driveway. Walking distance to the famous swing bridge and walking trails around the canal. Home in need of some updating and ready for quick possession. (id:47564)
Royal LePage Proalliance Realty
5 Armour Court
Kawartha Lakes, Ontario
LESS IS DEFINITELY MORE IN THIS COZY 2 PLUS 1 BEDROOM METICULOUS BRICK BUNGALOW. THIS LOVELY HOME SITS ON A QUIET CUL DE SAC WALKING DISTANCE TO EVERYDAY AMENITIES, SCHOOLS, STORES, RESTAURANTS. THIS HOME OFFERS HARDWOOD FLOORING, 2 BEDROOMS ON MAIN FLOOR WITH OPTION FOR 3RD BEDROOM, 4 PIECE BATH, EAT IN KITCHEN. LOWER LEVEL ACCOMMODATES 3 PIECE BATHROOM, BEDROOM AND FAMILY ROOM WITH SPACIOUS BRIGHT 3 SEASON SUNROOM OVERLOOKING LAWNED YARD. CENTRAL AIR, GENERAC SYSTEM, DETACHED SINGLE GARAGE PLUS CARPORT, PAVED DRIVE, PERENNIAL GARDENS - IT HAS IT ALL. IT'S SIMPLY A MOVE YOUR FURNITURE IN AND ENJOY HOME! HOME SHOWS TO PERFECTION. (id:47564)
Stoneguide Realty Limited
3507 Garrard Road
Whitby, Ontario
Welcome to 3507 Garrard Rd, Whitby A Spacious Raised Bungalow Perfect for Extended Families! This beautifully maintained 5 bedroom raised bungalow offers exceptional living space with a bright, open layout and abundant natural light on both levels. With 3 full bathrooms, a Living Room, Family Room, and Games Room, theres plenty of room for the entire family to live, work, and relax in comfort.The upper level features hardwood floors and ceramic tile, a massive eat-in kitchen with sliding glass walkout to a two-tier composite deck, and a fully fenced backyard ideal for entertaining or family fun. The expansive primary suite includes a walk-in closet and private ensuite bath. Additional highlights include: Brick exterior with double car garage. Large lower-level bedrooms and living spaces with full-size windows. Ideal layout for multigenerational living or in-law potential. Quiet, family-friendly location close to schools, shopping, parks, and transit. This is a fantastic opportunity to own a versatile home in one of Whitbys most convenient locations! (id:47564)
RE/MAX Hallmark First Group Realty Ltd.
12112c Loyalist Parkway
Prince Edward County, Ontario
Hidden out of sight from Loyalist Parkway, this waterfront bungalow offers privacy and a great view of the lake. A rolling lawn leads up to a sitting area with Adirondack chairs and a cozy fire pit. At the water's edge, there is a dock great for swimming or fishing in the Bay of Quinte (Adolphus Reach), which is recognized as one of the best places in the world for fishing (Pickerel). On the main floor, one will enjoy the living and dining room area, as well as the family space with large windows that flood the space with natural light. The main floor also includes 2 bedrooms and a 4-piece bathroom. On the lower level, a bedroom, living room, 3-piece bathroom, and a mini kitchen with a separate entrance. Just east of the property, a very handy municipal dock and boat launch. The property boasts raised gardens and a garage. This is the perfect place to relax with family this summer and all year round in this 4-season home. Just a short drive away, you have the Regent Theatre, The Royal Hotel, The Prince Edward County Memorial Hospital, Slickers Ice Cream and restaurants, and so many wonderful shops. The Sandbanks Provincial Park is only 20 minutes from Picton, and wineries abound in The County. The County is the premier destination for attractions & epic experiences for folks who love nature, water sports, sailing, food and wine and just plain relaxing. (id:47564)
Royal LePage Proalliance Realty
Royal LePage Signature Realty
3148 County Road 32 Highway
Leeds And The Thousand Islands, Ontario
A peaceful rural escape awaits you in Seeleys Bay, nestled on approx. 70 scenic acres. This two-storey farmhouse offers a wonderful blend of comfort, character, and outdoor freedom. Step onto the inviting front porch and feel instantly at ease this is a place where mornings begin with coffee and birdsong. Inside, the main level welcomes you with wood floors, an expansive, bright, eat-in kitchen ideal for casual meals or catching up with family. The main principal room has beautiful hardwood floors, is large enough to host the whole extended family for dinner, or set it up as a large living room? Ambiance abounds with a wood stove and adjacent cozy den/living room/study- a quiet place to unwind, relax with a good book or great conversations. There is also a rough-in for a small bathroom. The sunroom and convenient main floor laundry adds everyday ease. The huge wall to wall windows bring in the sunshine and serenity of the outdoors Upstairs, there are three comfortable bedrooms, a fourth or den, two bathrooms, that could serve creative space, or an extra bedroom. Another light-filled sunroom on this level offers picturesque views and a tranquil spot to recharge. It could also be your home office or studio! Outside, theres room to roam meadows, mature trees, trails, fields to grow, several useful outbuildings, (a barn, chicken coops, drive shed, silo). Whether you're dreaming of gardens, hobby farming, or just breathing in fresh country air, this property offers a true connection to nature. A detached garage provides great storage for tools, toys, or weekend projects. This home has been filled with laughter and love and offers the kind of peace and privacy that's becoming harder to find. Whether you're settling in full-time or searching for a weekend getaway, this special property is ready to welcome you home. The farmable acreage has been maintained by a local farmer and used to grow hay, soybeans, corn and oats. Back Deck is approx 27'4" (8.35 m) x 7'3"(2.23 m) (id:47564)
Exp Realty







