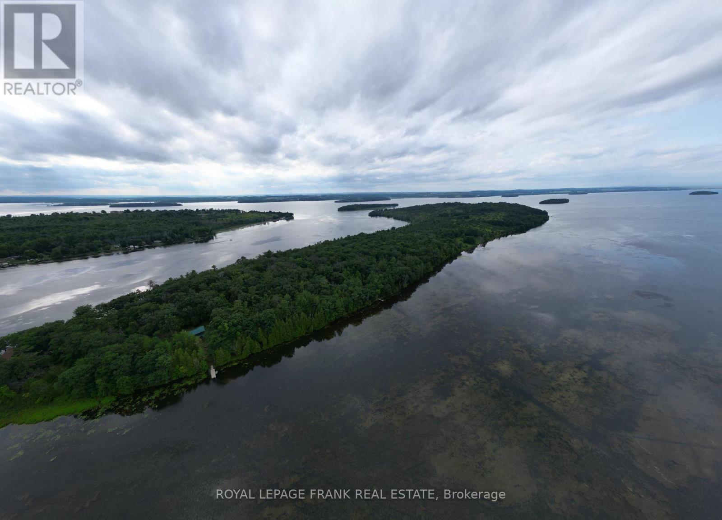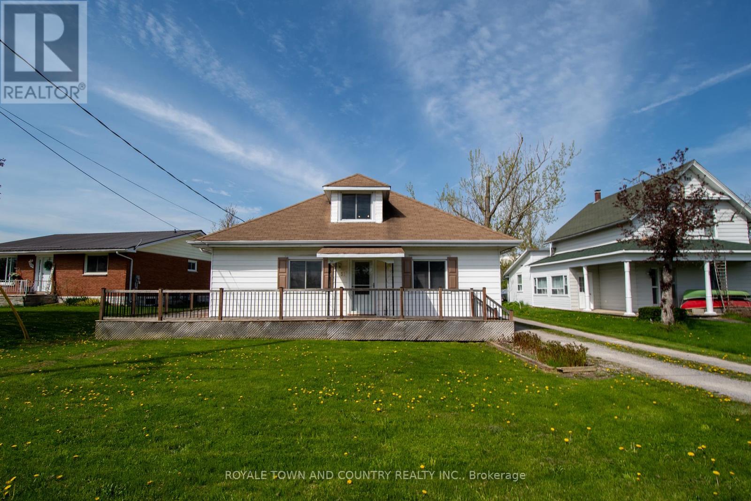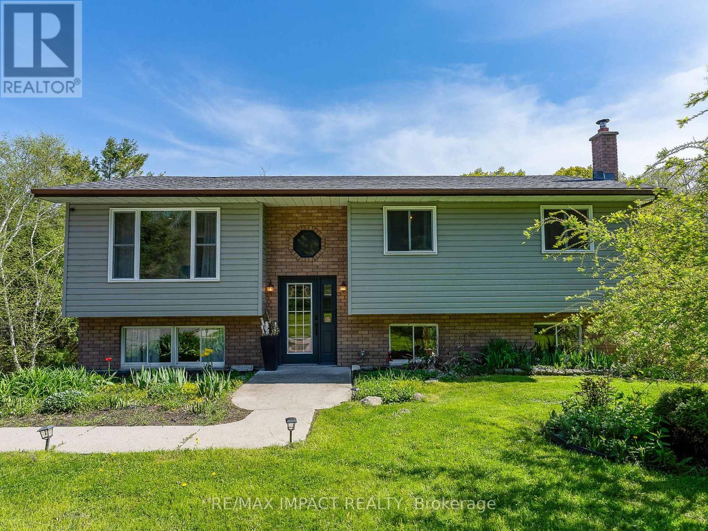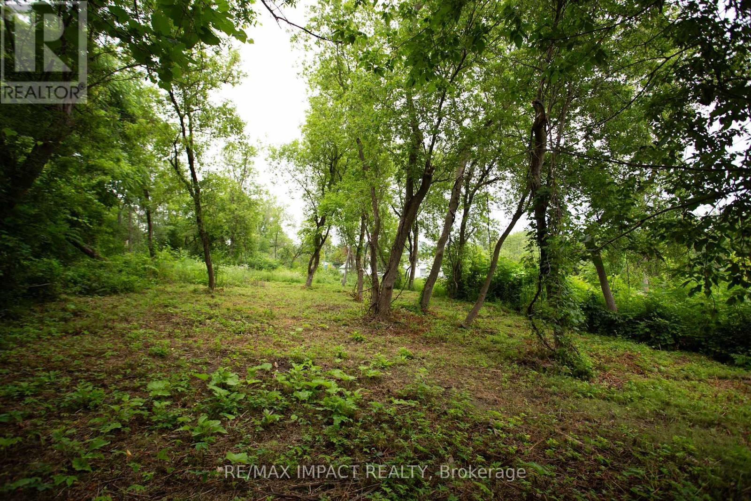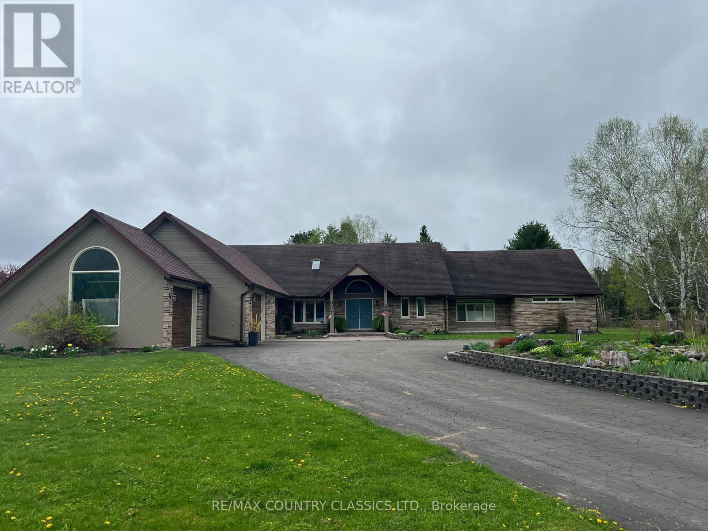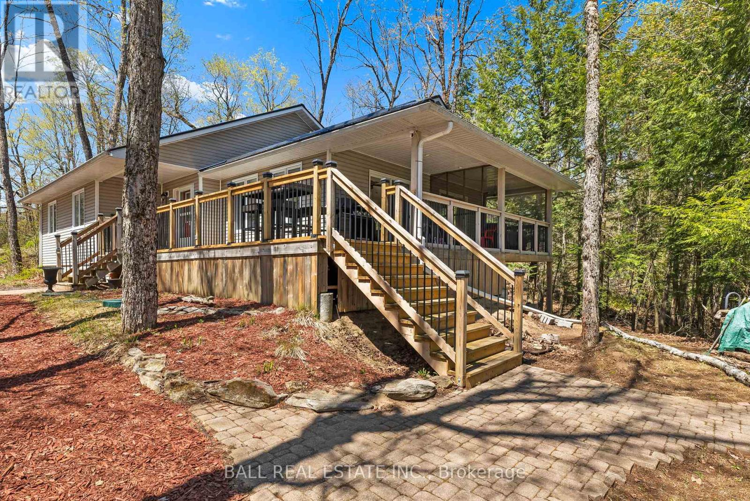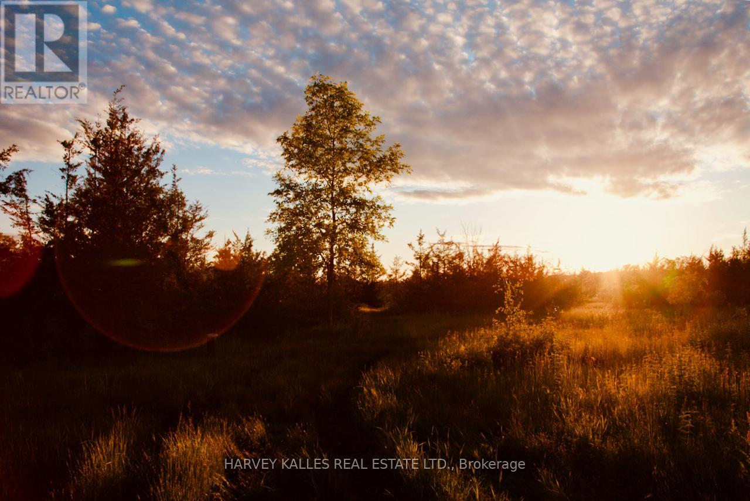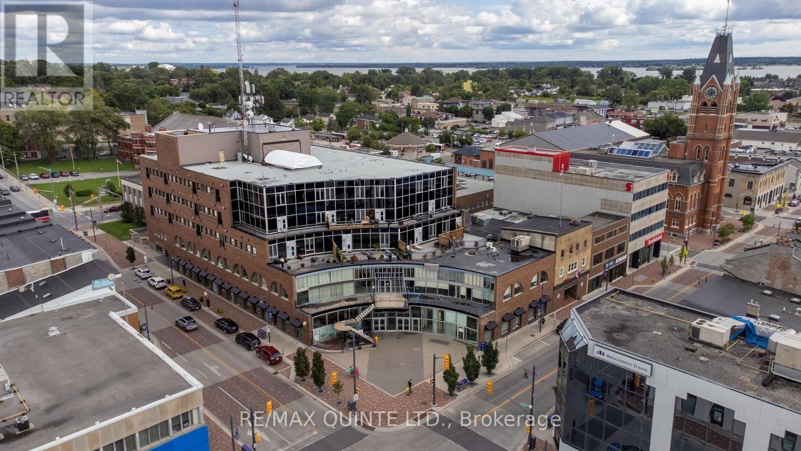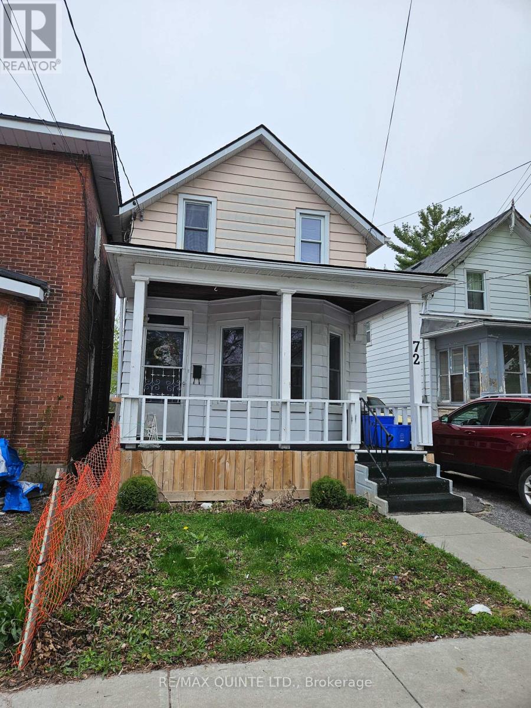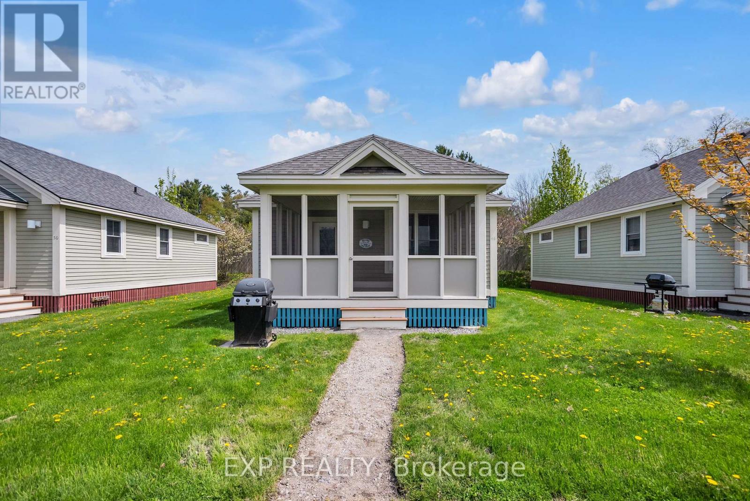 Karla Knows Quinte!
Karla Knows Quinte!9 Eglington Street
Kawartha Lakes, Ontario
Waterfront Community Bungaloft Condo... Plus Wonderful Clubhouse/Rec Centre Boasting Indoor Pool & Roof Top Patio w/ Beautiful Riverside Views. Fabulous open design with vaulted ceiling, elegant halfmoon window, mantled corner fireplace & a natural extension to a large deck for all your sunning, grilling & dining pleasure. Enjoy complete one floor living w/ large principal br. & full ensuite w/ the added versatility of an amazing loft area w/ full bath & walk-in closet. Lots of upgrades: newer countertops, upgraded baths, full basement w/ recently finished big L shaped rec rm & 3 pc bath. No Exterior Maintenance! Lawn, landscaping, window cleaning & snow shoveled right to your doorstep. Boat slips & RV parking available. Pet Friendly! (id:47564)
Royal LePage Frank Real Estate
47 Wood Road
Centre Hastings, Ontario
Welcome to this beautifully updated 3 bedroom home with open concept on the main floor. This home has had numerous updates, new windows, floors, new propane furnace and 4 pc bathroom along with main floor laundry. The lower level has been completely renovated with a one bedroom in-law suite, 3 pc bathroom and own laundry, the utility room can be made into a 2nd bedroom. All within a 30 drive to the 401! (id:47564)
Our Neighbourhood Realty Inc.
3 Whites Island
Alnwick/haldimand, Ontario
Imagine owning your own waterfront island escape! Island waterfront vacant lot on Rice Lake on the Trent Severn Waterway. 1.8 acres with deeded mainland parking, hydro at the lot line....ready for your personal vision. ISLAND LIFE.......THERE IS NO OTHER!!!! (id:47564)
Royal LePage Frank Real Estate
31 King Street
Kawartha Lakes, Ontario
Welcome to this cozy 1.5-storey home offering comfort, functionality, and unbeatable access to the outdoors. Featuring three bedrooms, including a main floor primary, this home is perfect for families, retirees, or weekenders alike.The spacious eat-in kitchen flows into a bright living space, and the large 4-piece bath adds convenience. Upstairs, you'll find a versatile loft a for dedicated home office, (or a kids playroom!) ideal for remote work or creative pursuits (note: stairs are steep but worth the climb!).Step outside to enjoy the wrap-around deck, perfect for summer gatherings or quiet mornings with coffee. The double detached garage is a dream for hobbyists -heated with propane and complete with a workshop at the rear.Located right across from the rail trail, this property offers instant access to scenic walks, biking, and the iconic swing bridge in Fenelon Falls just minutes away. Dont miss your chance to own this unique property in a sought-after location. Whether you're looking for a full-time residence or a weekend retreat, this one checks all the boxes! (id:47564)
Royale Town And Country Realty Inc.
2516 Concession 8 Road
Clarington, Ontario
Set Against A Backdrop Of Rolling Countryside And Nestled On A Spacious 0.83-Acre Lot, 'The J. Flemming House' Is A Beautifully Preserved Piece Of 19th-Century Rural Ontario Charm, Offering Breathtaking Views Year-Round. This Brick Farmhouse Blends Historic Charm With Thoughtful Modern Updates That Add Comfort And Function To Everyday Living. The Main Level Features Soaring 9Ft Ceilings, Updated Hardwood Flooring, A Convenient Powder Room, And Separate Living And Dining Rooms. A Bright Sunroom W/ Skylight & Walk-Out To Deck Is The Perfect Spot For Morning Coffee Or An Office & The Re-Designed Mudroom, Complete With Cabinetry And A Pet Wash Station, Adding Style And Functionality. The Show Stopping Kitchen Perfectly Balances Modern Design With Farmhouse Charm, Showcasing An Oversized 6 X 6 Island, Pot Lights, Granite Countertops, Subway Tile Backsplash, And A Custom Coffee Bar With Dedicated Lighting. Upstairs, Enjoy New Hardwood Flooring On The Stairs And Hallway, Leading To Four Spacious Bedrooms. The Primary Suite Includes A Walk-In Closet And A New Spa-Inspired Ensuite With A Walk-In Glass Shower, Bench, And Separate Soaker Tub. A Modern Main Bathroom With A Glass Shower Completes The Upper Level. Step Outside To Your Private Oasis, Surrounded By Picturesque Farmland. The Landscaped Outdoor Space Features A Sunken Garden Patio, Second Dining Patio, And A Large Deck, Ideal For Entertaining Or Relaxing In Peaceful Surroundings. The Detached Garage Includes A Versatile Studio With Loft And Its Own Furnace, Perfect For A Home Office, Gym, Creative Studio, Or Workshop. Additional Features Include A Large Storage Shed And Two Driveways: A Paved Drive With Parking For 10 And A Secondary Stone Drive For 4-6 More Vehicles. This Home Is Truly Unique, Updated, Full Of Character, And Move-In Ready! *See Attached Feature Sheet For All Upgrades* (id:47564)
Keller Williams Energy Real Estate
7 Diver Belt Drive
Prince Edward County, Ontario
Affordable living in Prince Edward County! Welcome to this lovingly maintained, move-in-ready home, situated in a quiet neighbourhood in Picton. Step inside to discover a functional and practical layout with thoughtful updates throughout. Upgrades include refreshed kitchen and bathrooms, refinished hardwood flooring, front and rear decks, wood privacy fencing, a durable steel roof and more. The main level accommodates an open concept living and dining area, a well-equipped kitchen, convenient laundry/utility room, and a 2-pc bath. Upstairs, you'll find three well-sized bedrooms and a 4-piece bathroom, providing comfort and privacy for the whole family. Large windows fill the home with natural light, creating a bright and inviting atmosphere. Efficient natural gas heating, municipal water and sewer services, and parking for two vehicles add to the appeal and convenience of this property. Enjoy outdoor living by relaxing on the covered front porch or entertaining on the back deck with covered pergola, overlooking the spacious, fully fenced yard. Ideally located close to Base 31, Macaulay Conservation Area, downtown Picton, and many more local amenities, this home offers an exceptional opportunity for first-time home buyers, downsizers, or investors. Don't miss your chance to own this turnkey gem! (id:47564)
Chestnut Park Real Estate Limited
16899 Telephone Road
Quinte West, Ontario
Discover the perfect blend of comfort, privacy and convenience in this inviting 3+1 bedroom raised bungalow. Thoughtfully designed for relaxed living, this home features a bright, open layout with a beautiful fireplace in the family room, the perfect spot to unwind at the end of the day. Step outside to a large deck overlooking a peaceful setting ideal for your morning coffee, quiet evenings or entertaining under the stars. Downstairs, the fully finished basement offers even more space to spread out, complete with a cozy wood stove and a walkout to the private rear yard. This versatile space can be used in many forms such as a home office, extra entertainment room or even a home gym. Whether you're gardening, enjoying nature or simply craving a slower pace, this property offers the tranquility you've been searching for. Located minutes from local shops and the 401, you'll enjoy the best of both worlds rural calm with urban convenience. Come see what life can feel like when you finally have room to breathe. (id:47564)
RE/MAX Lakeshore Realty Inc.
RE/MAX Impact Realty
16216 Hwy 2, Pt3 & Pt4
Quinte West, Ontario
Discover the perfect canvas for your dream home on this stunning double building lot, offering over 1 acre of natural beauty and serene privacy. Towering mature trees create a tranquil setting while enhancing seclusion, making this an ideal retreat. Ideally situated just minutes from both Brighton and Trenton, the location offers the best of rural peace and urban convenience. With impressive natural elevations, this unique property may lend itself to a walk-out basement, opening the door to even more design possibilities. Don't miss this rare opportunity to build in a picturesque setting surrounded by nature. *Site plan approval has been completed for this property helping to expedite the process. Potential Buyers are encouraged to speak with the Planning department of the Municipality of Quinte West for further information on zoning and their intended use.* (id:47564)
RE/MAX Lakeshore Realty Inc.
RE/MAX Impact Realty
11 Golfview Drive
Bancroft, Ontario
Bancroft - Beautifulexecutive home in desirable subdivisionminutes from all amenities. Customkitchen with built-in oven and counter top stove has a lovely centre island, dining area with propane stove, office nook, & large pantry for all the extras. The main level of this gorgeous home features a living room with a view of the indoor pool, home office with custombuilt cupboards, formal dining room with fireplace, bar, large laundry/mudroom, foyer, 2 powder rooms, and second bedroom. The spacious primary bedroom with vaulted redwood ceiling has an attached dressing room that is every woman's dream. Featuresa walk-in closet, 2 vanities, soaker tub plus shower. Upstairs has 2 bedroomswith adjoining4 piecebathroom, very cozy library with skylight and ample shelves for all your books. Enjoy the bright attached year round sunroom with heated indoorpool,hot tub, vaulted ceilings and 3 pc bathroom. Lower level with finished rec room/exercise room, cold room, tons of storage and walkup entrance to the garage. Newer propane furnace and second furnace primarily to heat thepool. Landscaped yard and 2 deckswith many seating areas. This well maintained home has lots of space for your family to enjoy with over 3700 sq ft plus3000 sq ft basement,30 x 60' pool room and a double garage. (id:47564)
RE/MAX Country Classics Ltd.
479 East Clear Bay Road
Trent Lakes, Ontario
Welcome to this custom built year round home or cottage on the shores of beautiful Crystal Lake. Situated on just over half an acre and on a year round road. Boasting a large kitchen and open concept living and dining room perfect for entertaining with a beautiful walk out to the wrap around deck and screened in porch. The main floor also consists of three spacious bedrooms, including the primary bedroom which has a large walk in closet and 3 piece ensuite bathroom. Located just off the main lake, there is no shortage of peace and quiet and safe areas for swimming, yet so close to all the action and beautiful white beach just around the corner. Finished basement consists of a garage, recreation room, an extra bedroom and a den. Step outside where there is a perfect little Bunkie with hydro, allowing guests to have their own space. Nothing was overlooked here. Additional features include: Metal roof, North Star windows, Central A/C, Central vac, wired for a generator, waterloo bio filter septic system, UV water system, large dock, and sold furnished! Move in and start enjoying summer of 2025! (id:47564)
Ball Real Estate Inc.
36 Island View Road
Kawartha Lakes, Ontario
Welcome to this stunning Move in Ready Private Raised Bungalow nestled in a peaceful waterfront community, offering an unparalleled living experience. Washburn Island welcomes you to This spacious home featuring 3+1 bedrooms, providing plenty of room for family, guests, or a home office complete with a finished Basement. The house has undergone numerous recent renovations, blending modern finishes with timeless charm. As you step inside, you'll be greeted by an open-concept layout, perfect for entertaining. The grand cathedral ceilings create an airy and expansive atmosphere, making the space feel even more inviting. The chefs kitchen flows seamlessly into the living and dining areas, ideal for hosting gatherings or enjoying cozy nights in. The backyard is a true oasis, beautifully landscaped with mature trees that provide both privacy and a touch of nature. The sparkling pool is the centerpiece of this outdoor retreat, offering the perfect spot to unwind or host summer gatherings. With ample space to lounge, dine, or simply relax by the water, the backyard is an entertainer's dream. Situated on a serene dead-end street, this property offers the ultimate in privacy. Whether you're relaxing on the deck or enjoying the lush surroundings, the tranquil waterfront setting provides the perfect escape. This home truly is an entertainer's paradise, where comfort and style meet lakeside living. (id:47564)
Revel Realty Inc.
1594 County Road 7
Prince Edward County, Ontario
Modern luxury meets natural beauty in Prince Edward County. Escape to 56 acres of pure tranquility in this striking architectural retreat perfect for a seasonal getaway or a stylish contemporary home to stay in while you build or renovate. Designed for those who crave space, privacy, and connection to nature, this short-term lease offers sleek interiors, expansive views, and immersive outdoor living. Sip morning coffee on the deck, wander private trails by afternoon, and unwind by the campfire under unforgettable sunsets. Just 15 minutes to Picton, Waupoos, and more. Discover the magic of the County and make it your own. Fall in Love and You Too Can Call The County Home (id:47564)
Keller Williams Energy Real Estate
3 Sprucewood Court
Quinte West, Ontario
Welcome to this stunning 3-bedroom, 3-bathroom two-storey home, thoughtfully designed for modern living and nestled on a quiet cul-de-sac in a stylish, family-friendly neighbourhood. From the moment you arrive, the charming covered front porch sets the tone for the warm and welcoming space inside. Step through the spacious foyer and discover a convenient 2-piece powder room for guests. The heart of the home is the bright and airy open-concept living, dining, and kitchen area - ideal for entertaining or relaxing with family. The chef-inspired kitchen boasts a large centre island with a built-in sink, sleek modern appliances, and a walk-in pantry for all your storage needs. Glass doors lead to a covered patio and an impressive two-tiered deck, extending your living space outdoors. Upstairs, you'll find a well-planned layout featuring a convenient upper-level laundry room and a peaceful primary suite. This tranquil retreat includes a generous walk-in closet and a spa-like 4-piece ensuite complete with a double vanity and a luxurious walk-in shower. Two additional bedrooms and another stylish 4-piece bathroom complete the upper level. The lower level remains unfinished, offering a blank canvas full of potential - whether you envision a home theatre, gym, or extra living space, the possibilities are endless. Step outside to your private backyard oasis, where youll find a 10x20 heated inground pool, a relaxing hot tub, and a beautifully designed two-tiered deck - perfect for summer entertaining. The covered patio provides shade and shelter, making it ideal for barbecues or unwinding at the end of the day. This incredible property also includes a spacious attached 1-car garage, blending convenience and comfort in one remarkable package. (id:47564)
Exit Realty Group
1190 Neptune Street
Peterborough North, Ontario
ATTN FIRST TIME BUYERS & YOUNG FAMILIES! This updated 2+2 bed, 2 bath home blends modern finishes with functional space and a separate side entrance - ideal for first-time buyers or young families. The main floor offers a sleek kitchen with stainless steel appliances, a breakfast bar, and large windows for plenty of natural light. The finished basement adds bonus living space with a rec room, two bedrooms with walk-in closets, and a 3-piece bath with tiled shower. Enjoy the private, fenced backyard with a spacious deck & detached shed/workshop. Located on a quiet street, walking distance to schools, parks, amenities and just minutes to downtown Peterborough. Don't miss your chance to make 1190 Neptune yours, book your personal viewing today! (id:47564)
Century 21 United Realty Inc.
121 Harmony Road S
Oshawa, Ontario
Welcome to 121 Harmony Road South a solid brick & stone bungalow offering 3+1 bedrooms and 2 full bathrooms on an impressive ~48.5' x 150' lot in a convenient Oshawa location. This home is perfect for multi-generational living thanks to the recently renovated in-law suite with a separate entrance and its own 3-piece bathroom. The main floor features a functional layout with three generous bedrooms, a bright living space, and classic charm throughout. Downstairs, the lower-level suite provides privacy and versatility ideal for extended family or guests. The oversized backyard offers endless possibilities for entertaining, gardening, and more! Whether you're looking for a family home with room to grow or multi-generational living this property delivers on location, lot size, and flexibility. Don't miss your chance to secure a versatile property in Oshawa! (id:47564)
Keller Williams Energy Real Estate
H - 201 North Park Street
Belleville, Ontario
Welcome to your maintenance free lifestyle, where all the conveniences you need are just a few steps away! This beautiful and professionally renovated 3 bedroom, 2 bathroom home in the heart of Belleville, is not only affordable, but spacious enough for the whole family. With gorgeous, new, easy to maintain flooring all throughout the main level, and brand new soft and comfortable carpeting up the stairs and into the bedrooms, the neutral finishes in this home will easily allow you to add your personal touches. There are 3 good sized bedrooms and bathroom upstairs, living room, separate dining room and kitchen with a generous sized entry on the main floor, and laundry, another bathroom and large open space in the lower level for you to decide it's purpose. Yoga room, extra bedroom, gaming room...the choice is yours! With fresh paint throughout the entire home, new baseboard heaters, remote controlled ceiling fans, new counter top and kitchen cabinets, upgraded electrical, lighting and some new windows, there is nothing to do to this home but move in! (id:47564)
Century 21 Lanthorn Real Estate Ltd.
2917 County Road 38
Douro-Dummer, Ontario
Opportunity awaits on this 42.99-acre property, offering space, privacy, and endless potential. The home features 5 bedrooms, 3 bathrooms, a metal roof, composite deck, and an attached 1-car garage .This provides a foundation for those looking to invest in a rural lifestyle or create their dream homestead. In addition to the home, you'll find a detached garage with hydro, a Generac generator for backup power, and a large outbuilding currently set up with paddocks ideal for animals or storage, with the option to remove them if not needed. A pond on the property adds to the natural setting and provides a peaceful backdrop. This property could be transformed into something truly special. (id:47564)
Exit Realty Liftlock
1324 Young's Cove Road
Selwyn, Ontario
Welcome to this beautifully renovated 4+1 bedroom, 3-bathroom, two-storey home in Ennismore. Fully updated in 2018, this home features high-quality upgrades throughout, including a durable steel roof, energy-efficient windows, new furnace and A/C, modern kitchen and bathrooms, and gleaming hardwood floors. Step outside to a private backyard oasis complete with an above-ground pool, relaxing hot tub, and scenic views that back onto tranquil green space. The exterior also includes a heated 2 car garage and a paved driveway for your convenience. Located in a sought-after neighborhood, this property offers deeded access to Buckhorn Lake and the Trent Severn Waterway perfect for boating, fishing, or simply enjoying lakeside living. This is a rare opportunity to own a move-in ready home in one of Ennismore's most desirable locations. This is truly a must-see! (id:47564)
Ball Real Estate Inc.
390 County Road 25
Prince Edward County, Ontario
Looking for your own slice of bliss in Prince Edward County? This vacant lot is just over 3 acres and sits on a quiet road. The well and entrance are already in place. There is a cleared area perfect for your new build or just to delight in nature as you listen to the birds and catch site of deer and wild turkeys. Wander across the road to one of the area's celebrated wineries. A short drive takes you to Picton where you can enjoy shopping, the theatre and fine dining. Stop dreaming and become part of the growing community of entrepreneurs and artisans who make their home in the County. (id:47564)
Harvey Kalles Real Estate Ltd.
207 - 199 Front Street
Belleville, Ontario
Second floor commercial condo available in the heart of Downtown Belleville's renowned Century Village! This 1109 sqft unit presents a fantastic opportunity for an end-user looking to establish their business down the road or an investor entering the commercial market. This unit is currently rented to a successful tenant. Annual condo fees cover utilities, making this a straightforward investment. Landlord pays condo fees. Located in Belleville's bustling Downtown core, this prime location benefits from high traffic and exceptional visibility, ideal for any business venture. 2025 rent: $19,975.68, 2025 common fees: $14,164.32, 2025 taxes: $6,137.05. (id:47564)
RE/MAX Quinte Ltd.
2910 Weslemkoon Lake Road
Tudor & Cashel, Ontario
Are you looking for a recreational property? This property offers a 768 sq ft insulated cabin with hydro on 29 acres of wooded land. The camp provides a one-bedroom, open concept living/dining/kitchen area with walk out from living area, storage room, shed and outhouse. Finishing will be required. The land has a variety of trees, vegetation and wildlife and is located on a paved township maintained road with cell reception. Enjoy the easy access to numerous lakes for boating, fishing, and outdoor adventures. If you are looking for a hunting camp or a weekend retreat this is the place. The property is part of the forest management program. There is Crown land on north-east corner of property. Great spot for hunters or recreational enthusiasts. The Seller/Brokerages hold no liability for person or persons walking the property accompanied or unaccompanied (id:47564)
RE/MAX Country Classics Ltd.
206 - 199 Front Street
Belleville, Ontario
Second floor commercial condo available in the heart of Downtown Belleville's renowned Century Village! This 1605 sqft unit presents a fantastic opportunity for an end-user looking to establish their business down the road or an investor entering the commercial market. This unit is currently subdivided and comes with 2 successful tenants. Annual condo fees cover utilities, making this a straightforward investment. Landlord pays condo fees. Located in Belleville's bustling Downtown core, this prime location benefits from high traffic and exceptional visibility, ideal for any business venture. 2025 rent: $28,560.00, 2025 common fees: $22,759.92, 2025 taxes: $8,582.27 (id:47564)
RE/MAX Quinte Ltd.
72 Cedar Street
Belleville, Ontario
Great 3 bedroom starter home in a convenient downtown location. Original hardwood floors, formal dining room, main floor laundry, updated windows, newer shingles, and a brand new natural gas furnace to be installed. The exterior has a covered front porch, a rear deck fenced for privacy, and a single car garage/workshop. Quick possession possible. ** This is a linked property.** (id:47564)
RE/MAX Quinte Ltd.
48 Meadowview Lane
Prince Edward County, Ontario
Welcome to this charming turnkey cottage at 48 Meadowview Lane, a peaceful escape in Prince Edward County. Tucked away in the vibrant Athol community, just steps from the sparkling shores of East Lake, 48 Meadowview Lane offers an inviting blend of comfort, convenience, and laid-back seasonal living. This detached bungalow-style condo features 850 square feet of thoughtfully laid-out space, perfect as a weekend retreat, income-generating rental, or serene summer getaway. Inside, you'll find a bright and functional open-concept kitchen and living area, ideal for gathering with family or enjoying quiet evenings at home. Two generously sized bedrooms and a full 4-piece bathroom ensures comfort for guests or family, while the screened-in porch offers a relaxing space to take in the sounds of nature or sip your morning coffee. This turnkey cottage also includes in-suite laundry, wall-mounted air conditioning, and maintenance fees that cover water, cable TV, parking, and common elements, all contributing to easy, worry-free ownership. Enjoy everything this resort-style community has to offer: a swimming pool, playground, putting green, basketball court, and both tennis and pickleball courts. You'll also love that this cottage is the closest to the fenced-in dog park, making it a standout for pet lovers. Plus, with deeded access to East Lake, you'll have the luxury of enjoying water views, private dock access, and leisurely strolls along a natural shoreline without the upkeep of a traditional waterfront property. Whether you're looking to unwind, invest, or explore all that Prince Edward County has to offer, 48 Meadowview Lane is a rare opportunity to own a slice of paradise in one of Ontario's most desirable destinations. (id:47564)
Exp Realty




