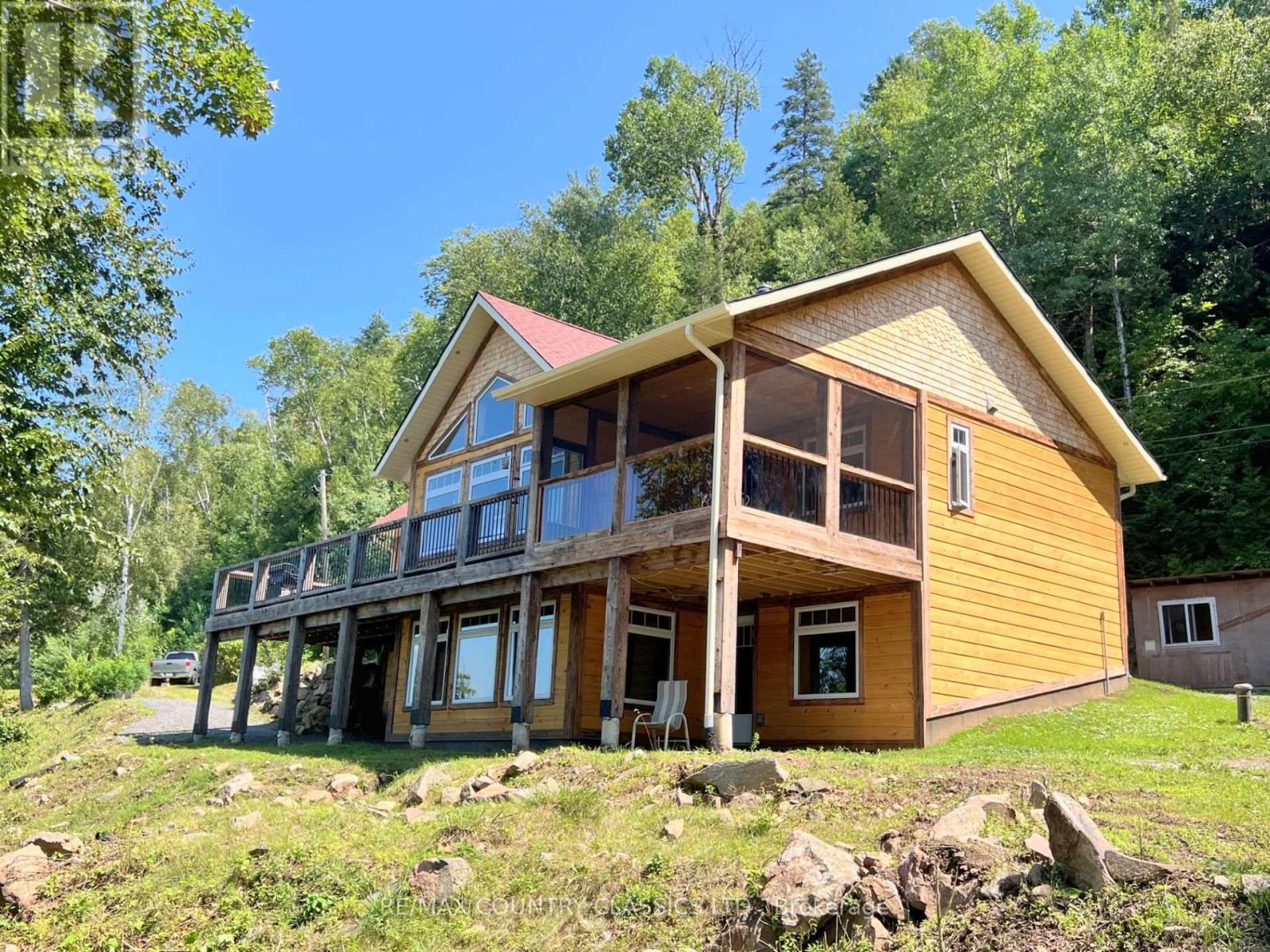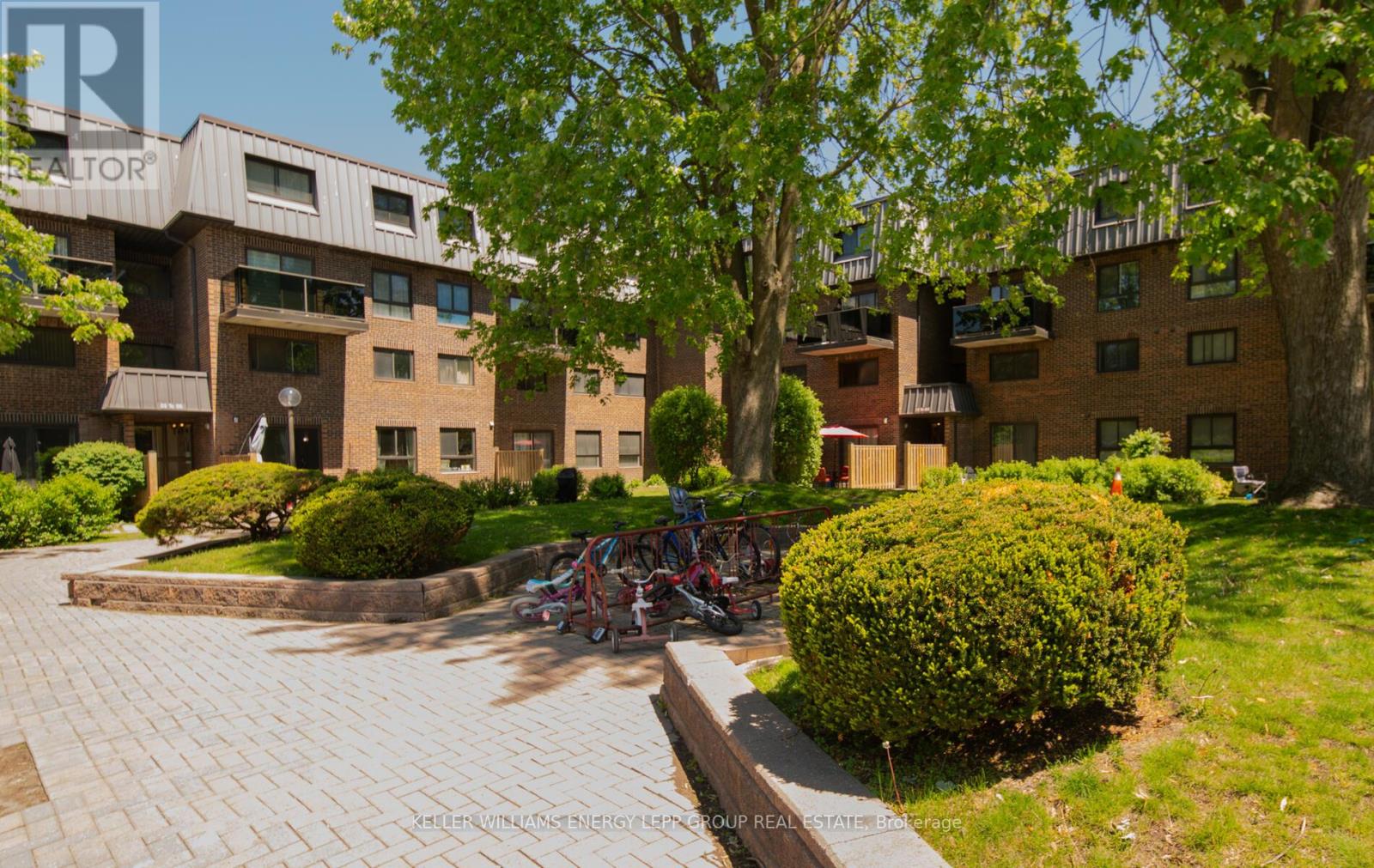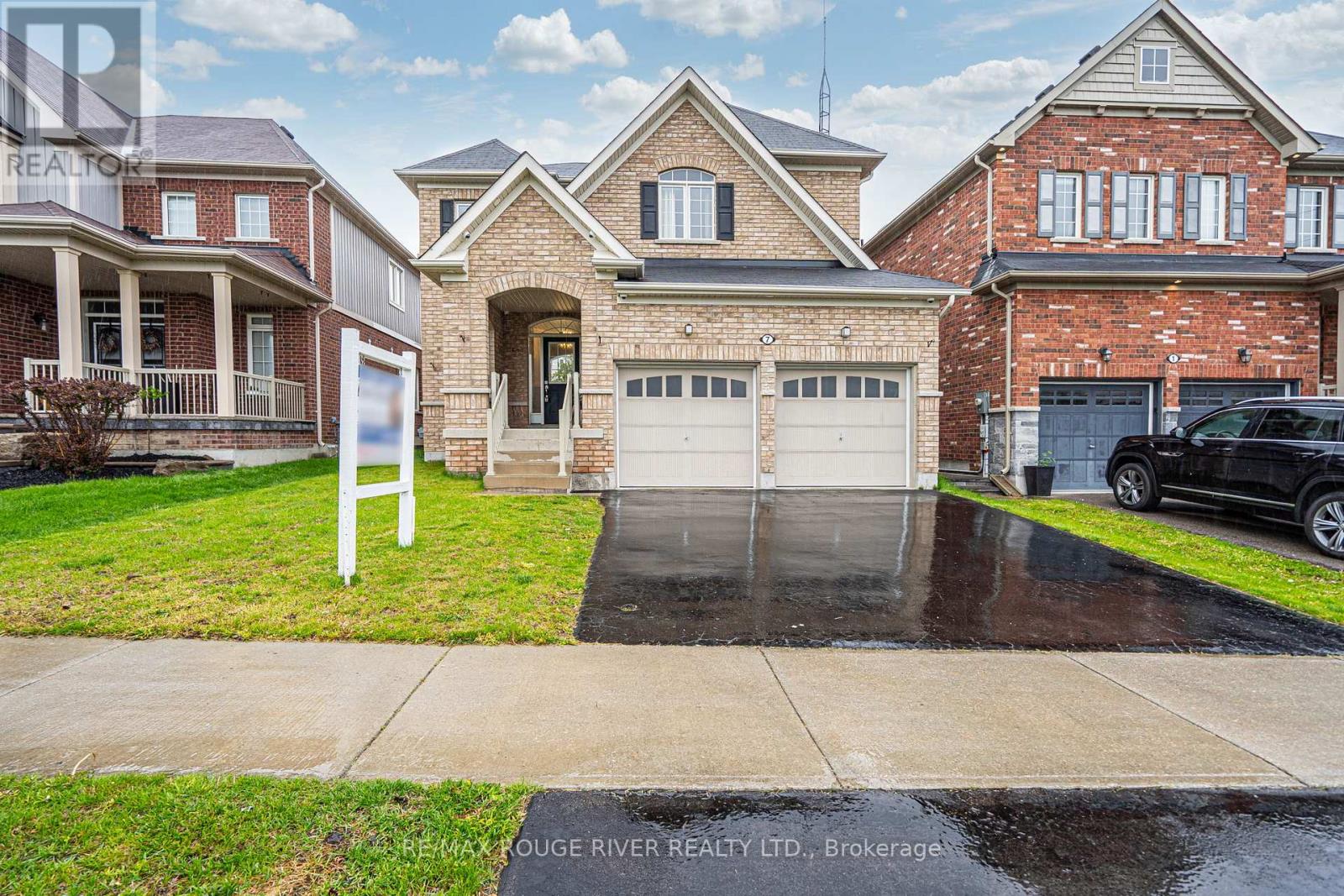 Karla Knows Quinte!
Karla Knows Quinte!518 Duncan Lane
Hastings Highlands, Ontario
Baptiste Lake - looking for an exceptional property - this is it! Gorgeous 3 bedroom cottage/home is only 6 years old and located on prestigious West bay with western exposure & fantastic view. Private well treed lot has 530' of deep clean waterfront & 2.15 acres. 1200 sq ft main floor features engineered hardwood floors, amazing hand crafted trim & beams, stone fireplace, vaulted pine ceilings, pot lights, open concept living rm/dining rm & kitchen, centre island, master bedroom with ensuite & walk-in closet, 2bathrooms & floor to ceiling windows. Both a large deck & spacious screen porch overlooking the lake. Full W/O basement with pine ceiling, pot lights, 3rd bedroom, rec room, utility room, lovely built-in bar & 3rd bathroom. There is a 10 x 30 Bunkie with 60 amp panel for your extra company, & a gazebo. Very private property at end of the road surrounded by trees. Seasonal road has been plowed by the seller in the past at his expense. Regular road cost is $500 per year. Cottage has drilled well, IC foundation, propane furnace, Bell internet and is wired for a generator. Hydro is approx 100 per month. Amazing property and a great location to enjoy Baptiste Lake! (id:47564)
RE/MAX Country Classics Ltd.
72 Hill Drive
Trent Lakes, Ontario
Welcome to a lovely neighbourhood on Lower Buckhorn Lake, a part of the Trent Severn Waterway giving you unlimited boating, swimming and fantastic fishing. Offering a well-maintained bungalow hosting an open concept kit/din/living area with walk out to a lakeside deck. This home has 3 bedrooms (one being used as an office), primary bedroom has a walk-out to your own lakeview deck, 4pc bathroom, main floor laundry and a closed in porch for walk in convenience. Lots of storage in the full size, full height crawl space. Outside the grounds have perennial gardens and tall mature trees giving you privacy. Tiered decking for entertaining lets you enjoy the breath-taking view while listening to nature. 96 feet of southern exposure on a large lot with lots of room to do more! Truly a Muskoka feel. Located on a municipal year-round road just minutes from the hamlet of Buckhorn offering dining, shopping, a pharmacy, post office, hardware store and medical building. Move in ready for your family to enjoy! Come and rejuvenate. (id:47564)
Ball Real Estate Inc.
4240 Hwy 7
Asphodel-Norwood, Ontario
Welcome to this charming 1.5-Storey Home nestled in the heart of Norwood, home of the famous Norwood Fair! This inviting 3-bedroom, 1-bathroom home boasts an open-concept living, dining, and kitchen area, perfect for modern living and entertaining. A large spacious attic with loads of possibilities. Imagine relaxing on the screened-in front porch, watching the world go by with your favourite beverage in hand. The property features a spacious garage and ample parking, providing convenience for your vehicles and storage needs. The large garden offers a serene retreat, perfect for gardening enthusiasts or outdoor gatherings. (id:47564)
Century 21 United Realty Inc.
1039 Crookston Road
Centre Hastings, Ontario
Looking for a new home in the country? Check out 1039 Crookston Rd which is now under construction and planning for a late fall completion. Buy now and still have time to make it your own with some builder colour options or upgrades. A treed 2 plus acre lot on a paved road with natural gas as an added bonus? Offered by Farnsworth Construction, this Oakwood model has1520 sq ft on the main level plus a full unfinished basement with a walk-out, a bath roughed in, and ample space to finish as you please. Boasts a spacious front entrance foyer plus a access from the attached 2 car garage. The main level features an open concept K/DR area plus a great room with stepped ceiling, plus access out to the covered back deck overlooking a private back yard setting backing onto the treed area. 3 bedrooms and 2 baths including a primary bedroom with walk-in closet and ensuite bath. Ceramic tile in foyer and bathrooms, and laminate floors throughout main level. Attached double garage with insulated doors plus openers, Gentek horizontal vinyl siding, natural gas furnace and A/C. Plus comes with full Tarion warranty for peace of mind. (id:47564)
Century 21 Lanthorn Real Estate Ltd.
32977 Highway 62 N
Hastings Highlands, Ontario
Prime Commercial & Residential Investment Property in Maynooth - High-Traffic Location on Hwy 62 & 127. Welcome to an exceptional investment opportunity in the heart of Maynooth - a charming village nestled along the scenic corridor to Algonquin Park. This unique 2.5 acre property sits prominently at the high-visibility corner of Highways 62 and 127, offering unmatched exposure and versatile potential for commercial and residential use. The property features over 6,000 sq ft of total space, plus an additional 2,000+ sq ft basement ideal for storage, workshop, or future expansion. It includes two street-facing commercial storefronts with direct highway exposure - perfect for retail, office, or service-based businesses. There are four luxury apartments (two fully furnished), including two 2-bedroom units and two 1-bedroom units. These upscale residential units are ideal for long-term tenants, executive rentals, or as high-performing short-term or Airbnb rentals catering to travelers en route to Algonquin Park.Zoned commercial-residential, the property spans two separate parcels, offering the flexibility to sell or develop independently in the future. A large parking lot provides ample space for customers and tenants. At the rear of the property, a beautiful pond and wooded area add natural charm and privacy - a rare touch of tranquility in a commercial setting.With prime highway frontage, strong rental potential, and development flexibility, this mixed-use gem is ready to generate income from day one. Whether you're an investor, entrepreneur, or looking to expand your portfolio with a high-yield property in a growing tourism and cottage-country market, this is the opportunity you've been waiting for. Don't miss your chance to own a premier commercial-residential property in one of Ontario's most picturesque and dynamic gateway communities. (id:47564)
Royal LePage Proalliance Realty
326 Cressy Bayside Road
Prince Edward County, Ontario
Big Waterfront. Two Units. Endless Potential. This is your chance to own a slice of County paradise with over 260 feet of pristine pebble beach shoreline and more than an acre of beautifully treed land in sought-after Cressy. Built in 2018, this modern Bonneville home offers clean lines, a clever layout, and one seriously stunning setting. Here's why this one stands out: 1. Waterfront Goals. Step out to your private shoreline with gradual entry into clear Lake Ontario waters. Swim, kayak, or just soak in those endless views. Sunset lovers, this ones for you. 2. Two Units, One Smart Investment. Set up as two separate units: a bright 2-bed, 1-bath suite with wall-to-wall windows that showcase the shoreline and a 3-season sunroom, PLUS a separate studio unit with its own kitchen and bathroom. Ideal for multi-gen living, guests, or rental income. 3. Nature in Every Direction. Over an acre of landscaped land filled with a multitude of fruit trees and vibrant shrubs: apple, pear, cherry, flowering linden, catalpa trees, and dozens of lavender plants. Its peaceful, private, and bursting with potential. 4. Form Meets Function. The homes exterior is sleek and contemporary, while inside its all about comfort. The standout feature? A bleached wood paneled ceiling with white beams that gives the main living room a warm, elevated vibe. 5. Ready to Enjoy Now, Easy to Personalize Later. The finishes are simple and clean making this the perfect place to move in now and upgrade over time, or just keep it turnkey for your weekend getaways. If you've been waiting for an affordable waterfront property, you may have just found your reason to Call The County Home! (id:47564)
Keller Williams Energy Real Estate
265 Cameron Street E
Brock, Ontario
Charming bungalow on a spacious lot in Cannington. Set on 0.61 acres, this inviting home offers comfort, space, and great outdoor living! The main floor features a welcoming foyer, a kitchen combined with dining area and a walkout to the backyard, a sunken living room with a second walkout, three bedrooms, and a 4 piece bath. The partially finished lower level ads bonus living space with a rec room, an additional bedroom, utility room with laundry, and a storage room. Outside, enjoy a large driveway, an above ground pool, a spacious deck for entertaining, and a generous yard with room to play, garden or relax. A great opportunity to enjoy small town living with plenty of space! (id:47564)
Royal LePage Kawartha Lakes Realty Inc.
11 Mansfield Park Court
Scugog, Ontario
Nestled on a breathtaking treed property with a circular drive, this custom-built 2-storey home blends timeless wood and stone exterior with refined, tasteful interiors. Featuring 4 bedrooms, 3 bathrooms, plus a dedicated den, lower office/guest space, and soaring vaulted ceilings, every space is filled with natural light and thoughtful detail. At the heart of the home is an impressive double-sided wood-burning fireplace, creating a warm and inviting atmosphere in both the expansive great room and the luxurious family room, adorned with stunning silk wallpaper. Impeccably maintained, this home also offers equally stunning outdoor living with expansive decks, patios, artfully designed garden architecture and perennial garden beds. The oversized double garage adds practical appeal, while the spacious lower level offers room to expand. Located near Oakridge Golf Club and scenic walking trails, this sun-drenched retreat is perfect for those seeking both privacy and lifestyle. A truly speci (id:47564)
Exp Realty
91 - 53 Taunton Road E
Oshawa, Ontario
This desirable 3-bedroom, 3-bath condo townhouse in the Centennial neighborhood offers a bright and spacious layout. The main floor includes a family room and dining area with hardwood flooring throughout, along with a walkout to a south-facing balcony that overlooks a peaceful courtyard-- perfect for enjoying your morning coffee or unwinding after a long day. The basement is ideal for renovations or additional storage, and features a laundry area, storage, and a half-bathroom. Located just minutes from a variety of restaurants, shopping malls, Ontario Tech University, Durham College, and bus routes, this home is perfect for both students and professionals, offering the ideal blend of comfort and convenience. (id:47564)
Keller Williams Energy Lepp Group Real Estate
29 King Avenue E
Clarington, Ontario
**Own a Systemized, Scalable Bakery Brand** A rare opportunity to take over a fully systemized, expertly run gluten-free and allergen-conscious bakery: Buddha Belly Bakery, a fan-favourite in the GTA and surrounding communities since 2015. This is more than just a bakery it's a destination for those seeking quality and inclusivity in every bite ++ its a turnkey business model with every process, recipe, and system professionally documented. What Makes This Opportunity Stand Out!? Every aspect of daily operations is streamlined - from staffing, inventory, and ordering, to the scheduling and production. Management software, standardized procedures, and proprietary recipes are in place and ready for a smooth handover. Since 2015, Buddha Belly has built a loyal following for its delicious gluten-free baked goods, with dairy-free, nut-free, and vegan options available. A true destination bakery! Currently operating in an 800 sq ft leased space with an additional 10x10 ft all-season storage shed. With approx 2 years left on an assignable lease, or the business can be relocated to another city or town (with notice to landlord). Everything you need to continue operations is owned and included in the purchase. If you're an operator looking for a turnkey business, this is your chance to take the reins of a highly organized, successful specialty bakery brand. (id:47564)
Royal LePage Proalliance Realty
7 Edwin Carr Street
Clarington, Ontario
Step into luxury in this beautifully upgraded family home, where thoughtful design meets exceptional craftsmanship. Begin in the elegant dining room, featuring rich oak hardwood flooring, multiple pot lights, and a stunning chandelier, perfect for entertaining. The main floor flows effortlessly into the family room, where oak hardwood continues underfoot, accented by sleek pot lights. One wall is adorned with modern acoustic panels, while the opposite showcases a striking floor-to-ceiling entertainment unit with a 42 electric fireplace and TV, flanked by remote-controlled blinds on the window for added convenience. The chef-inspired kitchen is a showstopper, with ceramic floors and custom ceramic backsplash, granite countertops, and an enlarged island with built-in cabinetry. Pendant and chandelier lighting hang above, highlighting the functionality and beauty of this space. Cook with ease using top-of-the-line stainless steel appliances including a Jenn Air double wall oven, Dacor gas stove with pot filler, Samsung fridge, Frigidaire dishwasher, wine fridge, and hood vent. Remote-controlled blinds on the patio door, modern sink, and faucet complete the space. Upstairs, the primary bedroom offers maple hardwood floors, his & hers walk-in closets, and a luxurious 4-pc ensuite with a glass rainfall shower. Three additional bedrooms also feature maple hardwood flooring. Bedroom two has its own 3-pc ensuite and walk-in closet, while bedrooms three and four share a stylish Jack & Jill 3-pc bathroom and include double-door closets. Outside, enjoy the 12x24 saltwater in-ground pool with a waterfall, surrounded by interlocking pavers, outdoor speakers, and a fenced yard. The pool system includes a variable speed pump, filter, salt chlorinator, and gas heater. Additional features include 7 security cameras, exterior pot lights, upgraded main floor bathroom, dual-tone staircase with iron pickets, Nest thermostat, smart lock, and Google Nest doorbell. (id:47564)
RE/MAX Rouge River Realty Ltd.
25 (36) Little Silver Lake Way
Trent Lakes, Ontario
25 Little Silver Lake-2+2 BED, 4 Season Home w/1600 sqft of combined living space On 100' Of Weed Free Lakefront featuring Private docking and a waterfront seating area the whole family can enjoy! Great location close To Bobcaygeon for all amenities, Little Silver Lake Is A Fisherman's Dream with Deep And Clean water providing Endless Fishing Enjoyment (HP Restricted) the Naturalist Who lives for Canoeing, Swimming, Fishing And Kayaking In A Nature Friendly Environment. The Community Is Made Up Of Cottagers And Year Round Residents Alike Who Enjoy a lower volume of Water Traffic Than The Larger Lakes. Enjoy watching the stars while you relax around the firepit or relax in your screened Gazebo with friends, this is the time to start making memories and enjoying your new Kawartha lifestyle! This affordable waterfront home is ready for a new family, it features a main floor with a large primary w/nursery or second bedroom, 4 piece bath w/laundry(washer), open concept kitchen and vaulted ceilinged livingroom finished in T & G Pine, hardwood floors and a PP wood stove. The living room walks out to the sitting porch and deck! Lower level has a separate entrance, large recroom, 2 bedrooms and utility room. 2024 Utilities- Hydro: 996 / Propane: 2160/ PP Tank (s): 150/year. Road Association-300/yr. Little Silver Lake provides a safe, family friendly experience for those looking to relocate to a waterfront property full time or enjoy this home as a cottage or short term rental investment until you're ready to escape the City! (id:47564)
Royal Heritage Realty Ltd.













