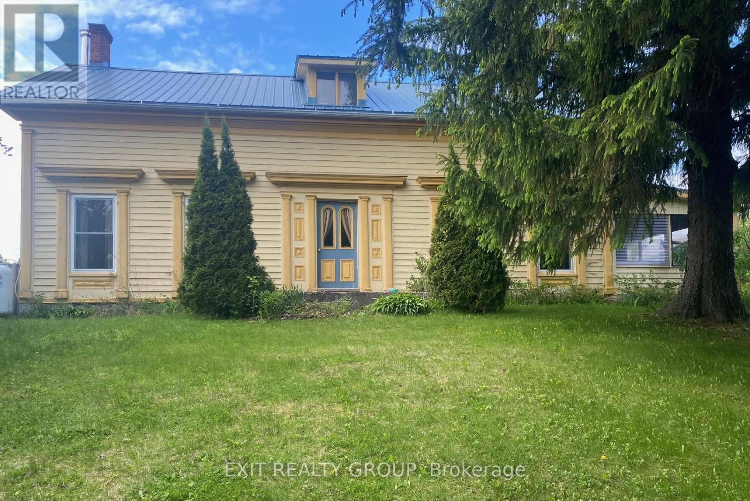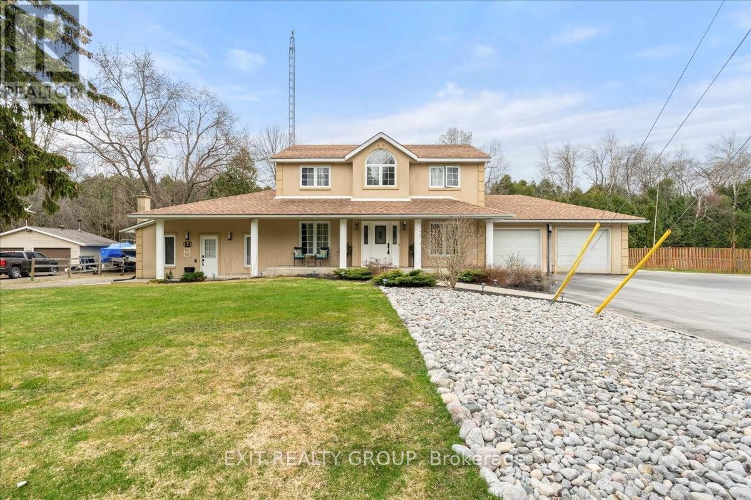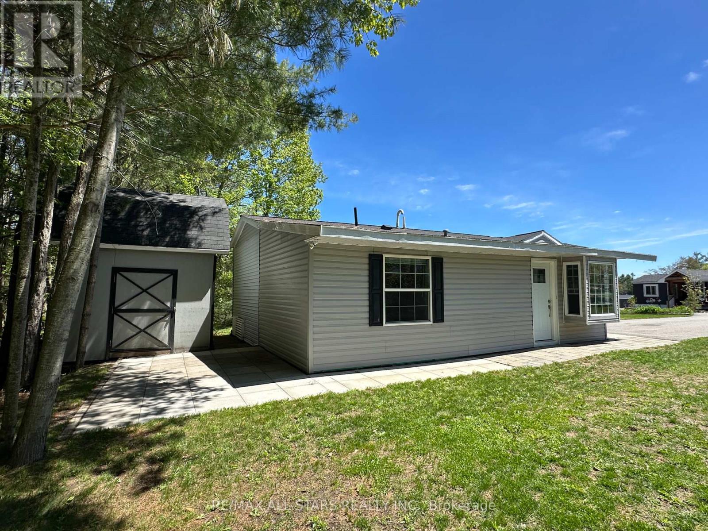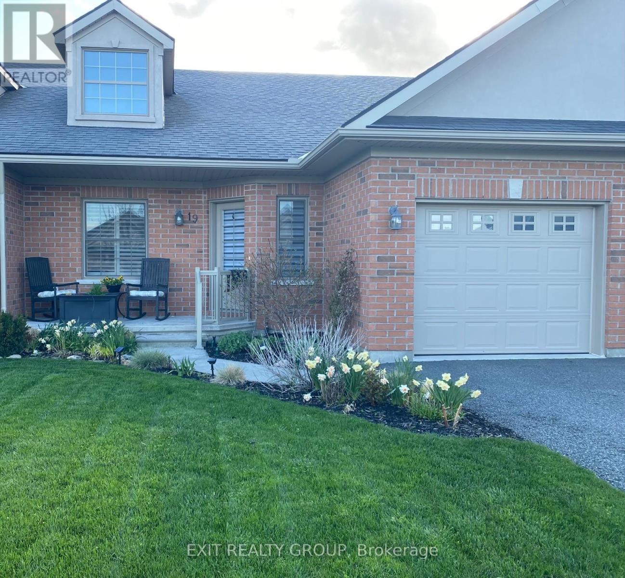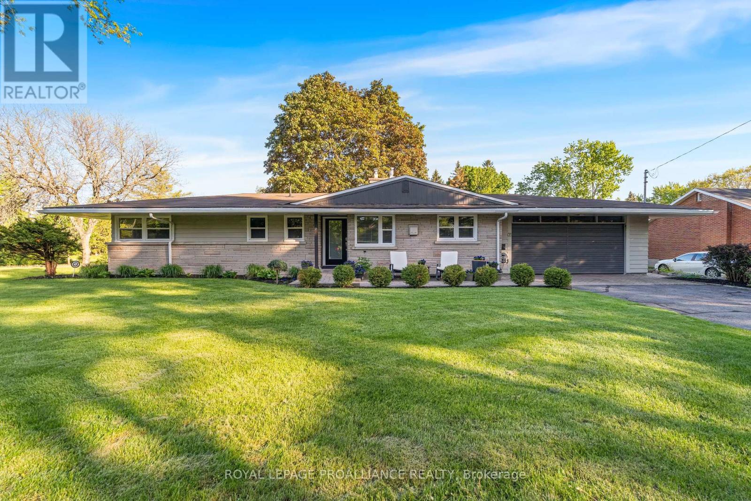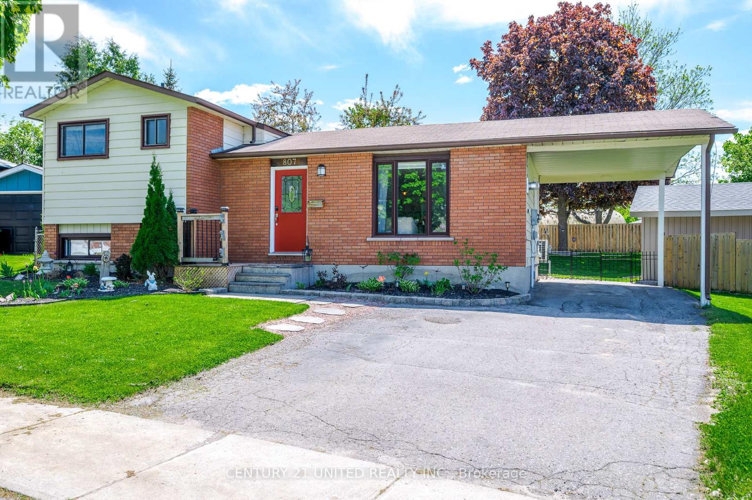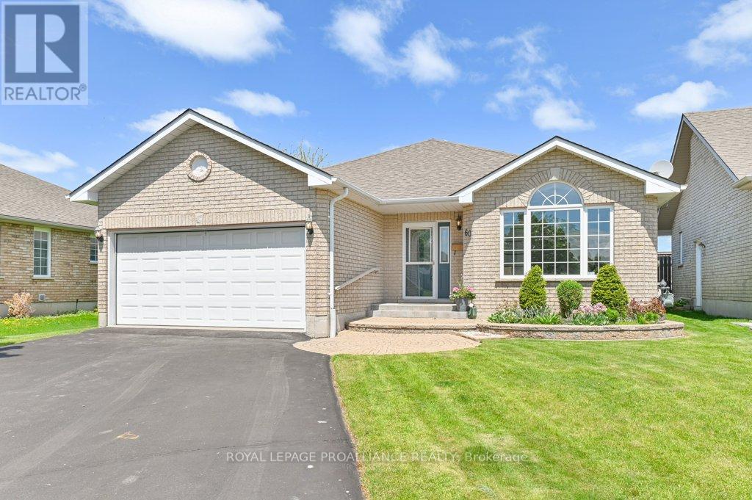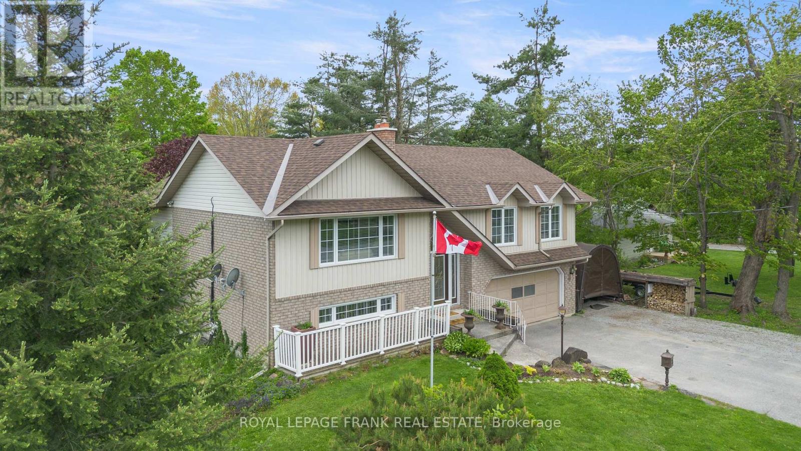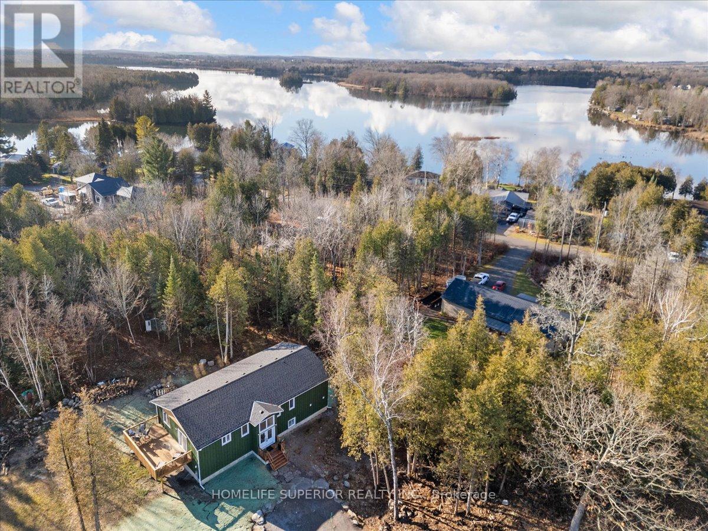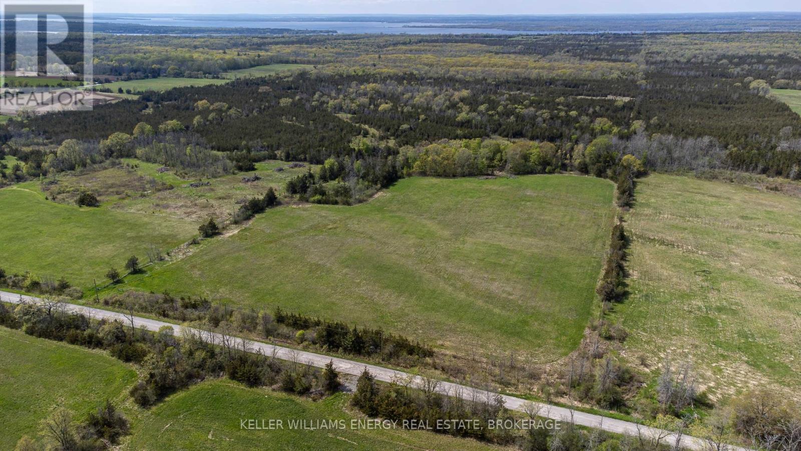 Karla Knows Quinte!
Karla Knows Quinte!22 Carson Road
Centre Hastings, Ontario
Dreaming of peaceful country living with room to roam? This classic two-storey farmhouse on a private 1.6-acre lot is packed with warmth, charm, and endless potential! Enjoy an easy 20-minute drive to Belleville with access via Hwy 62 or Hwy 37. From the moment you arrive, you'll be swept away by the character of this timeless home - complete with a striking centre staircase and beautiful original trim and doors that tell a story of days gone by. Step inside to a spacious main floor featuring a traditional farmhouse layout, filled with large, light-filled rooms that invite you to relax and stay awhile. Enjoy the added convenience of main-floor laundry, and imagine cozy family meals, holiday gatherings, and quiet evenings in this heartwarming space. Upstairs, you'll find three generously sized bedrooms - perfect for a growing family, guests, or even a creative home office setup. Outside, the expansive yard is your blank canvas for gardens, outdoor fun, or simply soaking in the peace and quiet of country life. Plus, two large sheds offer loads of storage or the perfect space for hobbies, projects, or a future workshop. If you're ready to embrace a slower pace, fresh air, and room to breathe - 22 Carson Road is calling. Don't miss this countryside gem! Please note: Bell Fibe High Speed is available. (id:47564)
Exit Realty Group
81 Bigford Road
Quinte West, Ontario
Discover this beautifully remodeled 2-storey home offering endless possibilities for living, hosting, and income generation. With 4 bedrooms, 3 bathrooms, an in-law suite, and a separate Airbnb- 2-bedroom unit, this property is a rare gem. Located near the picturesque Murray Canal, it perfectly balances tranquility with modern functionality. The main house boasts a bright and spacious open-concept living area that flows seamlessly into the kitchen, featuring a large island, upgraded appliances and ample storage, perfect for entertaining. A formal dining room adds a touch of elegance, making it ideal for family gatherings or hosting dinner parties. The main level also offers access to the in-law suite, which includes its own kitchen, laundry, and bathroom. This space can easily be converted back into a 2-car garage, providing flexible living arrangements to suit your needs. Upstairs, you'll find 3 generously sized bedrooms, a convenient laundry room, and 2 additional bathrooms, offering plenty of space and comfort for the entire family. The east wing of the home features a fully equipped 2-bedroom, 2-storey Airbnb unit. Thoughtfully designed to host families or guests, this space generates approximately $36,000 per year in rental income. Whether you're a seasoned investor or looking to supplement your mortgage, this turnkey opportunity is ready to deliver cash flow. At the rear of the property, a charming 24 x 10 bunkie adds even more potential. Use it as a creative studio, workspace, or additional rental space to maximize your investment. Located near the Murray Canal, this property offers a serene setting while being just minutes from local amenities, making it a desirable spot for residents and visitors alike. With its unique combination of the Main House with In-law suite, and East Wing Airbnb, this home is the perfect blend of lifestyle and investment. (id:47564)
Exit Realty Group
1007- Lot 128 Racoon Road
Gravenhurst, Ontario
Welcome to Beaver Ridge Estates , a peaceful, land-leased four season community surrounded by nature and located just minutes from the charming town of Gravenhurst. Situated on one of the larger lots in the park, this well-maintained 2-bedroom home features an office/den, a spacious open-concept kitchen, dining, and living area, and a large foyer that welcomes you in. Enjoy the convenience of in-home laundry hookups, high efficiency forced air propane furnace, and a paved driveway with space for 3 vehicles. The beautifully landscaped lot includes a stone patio, a large insulated shed, and backs onto a private wooded area, offering both privacy and tranquility. This home offers comfortable living in a quiet, friendly community close to local amenities, trails, and lakes.- (id:47564)
RE/MAX All-Stars Realty Inc.
19 Berwick Street
Stirling-Rawdon, Ontario
Step inside to discover gleaming hardwood floors and an abundance of natural light that fills the open-concept main level. The thoughtfully designed kitchen includes a dedicated prep area and is outfitted with premium appliances, offering both beauty and efficiency for everyday cooking or entertaining. A striking light fixture enhances the dining area, creating a warm and elegant atmosphere for gatherings. High-end features such as custom California closets, upscale window treatments, and ample storage throughout contribute to the home's refined aesthetic. The spacious primary bedroom boasts a walk-in custom designed closet and private ensuite, while a second bedroom and convenient laundry area with inside access to the garage complete the main floor. The finished lower level adds valuable living space, including a cozy family room, a third bedroom, a versatile office or storage area, and even more storage options to meet your needs. Every inch of this home has been thoughtfully planned and beautifully decorated. Step outside through the garden doors to a private, landscaped backyard featuring a rear deck, perennial gardens, and an irrigation system - the perfect setting for outdoor relaxation or entertaining guests. Note the spacious green space. The timeless brick exterior adds charm and long-lasting appeal. Located in the vibrant community of Stirling, this home offers the best of both privacy and connection. Families will love the nearby parks, youth programs, and a strong sense of community. Enjoy local events like the Stirling Home & Lifestyle Expo, Agricultural Fair, and Santa Claus Parade. Stirling also features a brand-new public school, a recently renovated arena and library, and a dedicated volunteer fire department led by a full-time Fire Chief - all part of the communitys ongoing investment in quality living. This is more than just a home - it's a lifestyle opportunity in one of the areas most desirable neighbourhoods. (id:47564)
Exit Realty Group
7 Hutton Drive
Belleville, Ontario
Stately bungalow nestled on a generous lot in a prime West End location. This elegant one-level home offers thoughtfully designed accessibility features, ensuring ease of access both inside and out. The sun-filled living room boasts floor to ceiling windows, a vaulted ceiling, gleaming hardwood floors, and cozy gas fireplace with a custom wood mantel. Main bath offers curbless entry and soaker tub. Extensive perennial gardens abound. Enjoy seamless indoor-outdoor living with a spacious deck and patio set beneath the canopy of mature trees-perfect for bird watching or relaxing summer evenings. Large garage with walk-in to main level and a finished recreation room in the basement. A rare opportunity to own a beautifully maintained home in a sought-after neighborhood. (id:47564)
Royal LePage Proalliance Realty
807 Terrace Road
Peterborough South, Ontario
Beautifully updated 4-level side-split in a quiet, family-friendly, south end neighbourhood. This home impresses with 1,464 sq ft of finished living space including an open main floor with custom kitchen, oversized island, trendy finishes, and cozy gas fireplace! Step outside from the dining area onto a spacious deck designed for relaxation and entertaining complete with BBQ area, covered seating, and a hot tub overlooking the private, park-like backyard. 2+1 bedrooms & 1.5 baths. Inviting rec room offering an additional gas fireplace & the ideal movie hangout/games room. Don't forget the new Heat Pump! Clean laundry area & excellent storage down! Enjoy evenings by the fire pit or morning coffee in the serenity of this enchanting space. The fully fenced yard also features a brand-new shed/workshop & expansive grassy area perfect for kids, pets, and gatherings. Carport + parking for 3-4! This home is more than move-in ready its a lifestyle upgrade in the most welcoming community! EXTRAS: Blown in Cellulose insulation in attic 2024 - efficient utility costs with 3 heating options (id:47564)
Century 21 United Realty Inc.
60 Hemlock Crescent
Belleville, Ontario
Welcome to 60 Hemlock Crescent, Belleville, this beautiful all-brick executive bungalow is nestled in Belleville's sought-after East End. Offering excellent curb appeal and a peaceful, partially fenced backyard, this home features a lovely covered porch, mature landscaping, and wonderful privacy-perfect for relaxing or entertaining. Inside, you'll find a bright and spacious layout with hardwood floors, large windows, and an open-concept living and dining area that overlooks the backyard. The well-appointed kitchen is ideal for both everyday living and hosting famiy and friends. With three generous bedrooms and three bathrooms, including main-floor laundry, this home is both stylish and functional. The lower level boasts a huge family room, workshop, and separate entrance from the garage-making it ideal for a potential in-law suite or multi-generational living. Freshly painted throughout, this home is truly move-in ready. Additional features include a natural gas furnace, central air conditioning, double car garage, and a direct entry from the garage to both the main level and basement. Located just minutes from the hospital, Bay of Quinte walking trails, Belleville city transit and only 7 minutes to the 401. (id:47564)
Royal LePage Proalliance Realty
824 Masson Street
Oshawa, Ontario
Welcome to 824 Masson St! Pride of ownership shines in this beautifully maintained home, lovingly cared for by the same owner for nearly 50 years. Nestled on one of Oshawa's most desirable streets, this home offers exceptional curb appeal with a large, welcoming covered porch perfect for morning coffee or evening relaxation. Inside, you'll find a thoughtfully designed layout with a formal living room, custom eat-in kitchen, with granite counters and a stunning addition that enhances both space and character. This inviting area features a cozy living room and dedicated dining space, all constructed with rustic wood floors, tongue and groove pine ceilings, exposed brick, and a wood-burning stove creating a warm, cottage-like atmosphere ideal for everyday living and entertaining. The second floor offers three well-appointed bedrooms, including an oversized primary suite that's a rare find for a home with this much charm. Complete with his and hers closets, the primary bedroom provides both space and functionality for comfortable everyday living. A total of 2.5 bathrooms serve the home. Step outside to a private, fully fenced backyard ideal for entertaining or peaceful outdoor living. With parking for three cars and walking distance to schools and public transit, this home offers comfort, character, and convenience in an unbeatable location. (id:47564)
RE/MAX Jazz Inc.
97 Pirates Glen Drive
Trent Lakes, Ontario
Welcome to the desirable waterfront community of Pirates Glen, this solid brick-raised bungalow offers access to private boat slips with direct access to boating, fishing, and other water-based activities on the Trent Severn Waterway, you can boat through 5 lakes lock free plus a community beach/park exclusive to association members. This well-maintained home features 3 bedrooms, 3 bathrooms, and a layout ideal for growing families or retirees who love to host. Hardwood floors span the main living areas, with new broadloom where laid. The updated kitchen includes modern countertops, backsplash, and enhanced lighting, and overlooks a spacious family room with fireplace and walk-out to the rear deck. The main level also includes a formal living room with fire-place. Downstairs, the oversized rec room with wood-burning fireplace provides exceptional space for entertaining or relaxing. Bonus 3-season sunroom on the lower level features wall-to-wall windows, perfect for enjoying the outdoors in comfort. Direct access to the home from the attached garage. All within walking distance to the boat slip and waterfront park. The community is conveniently located between the towns of Buckhorn and Bobcaygeon, offering easy access to local amenities and services. Close to ATV/Snowmobiling trails. Book your private showing today! (id:47564)
Royal LePage Frank Real Estate
48 Marigold Road
Trent Hills, Ontario
Beautiful custom built raised bungalow in the picturesque waterfront community of Cedar Shores. A quaint neighbourhood with both established and newly built year-round homes and seasonal cottages. Approx 3400 sq. ft. of open concept living space over two generous floors flooded with sunshine from the oversized windows throughout. The main level features the kitchen with custom cabinetry, slate GE appliances, quartz countertops and a gorgeous waterfall island, the living room, and the dining room with sliding doors to the deck where you can lounge and BBQ. Down the hall are the principal bedroom with a 4-piece ensuite and two additional bedrooms with a large family 5-piece bathroom. The lower level is completely finished with a large family room, built-in snack centre with beverage fridge, cabinetry and wall mounted wine rack, a 4-piece bathroom, 4th bedroom, laundry room and storage room. Ample space for use as a two family home. Less than 5 minutes to the Trent River, Monument Park with public boat launch, Hwy 7 and the Town of Havelock (Tim's, restaurants, groceries, bank, LCBO). Approximately 15 minutes to Campbellford, Toonie Park and Ferris Provincial Park with a spectacular lookout over Ranney Falls and pedestrian bridge over the Trent River Gorge. Hiking, snowmobile and ATV trails only minutes away. Only 30 mins to Peterborough and an hour to Hwy 407. Experience the beauty of all four seasons in your new home in Cedar Shores! **EXTRAS** New lawn areas have been hydroseeded. Fire pit can be dismantled and firewood removed if required. (id:47564)
Homelife Superior Realty Inc.
89 - 33 Melody Bay Road
Trent Lakes, Ontario
Welcome to the stunning Melody Bay resort situated on the shores of beautiful upper buckhorn lake. This seasonal gated resort offers you sandy beaches with volleyball, pickleball courts, basketball court etc, two inground pools, boat docking, community lounge with wifi, playgrounds, laundry facilities and manicured grounds. Your new cottage #89 Bayview is gorgeous and offers a long list of excellent features throughout including: A beautiful eat in kitchen sit up breakfast bar, tiled backsplash, and propane stove, spacious living room with vaulted ceiling, gorgeous electric fireplace and walkout to the sprawling front deck, two bedrooms, and second walkout to the rear deck with custom screened in area. Outside you have 2 car on site parking, manicured landscaped yard, shed with hydro and stone patio with center built in fire pit. This is truly a turn key affordable family cottage experience so act fast and start enjoying all Melody Bay Resort has to offer this summer. (id:47564)
Affinity Group Pinnacle Realty Ltd.
0 Water Road
Prince Edward County, Ontario
Welcome to Water Road, where opportunity meets natural beauty. This stunning 40-acre parcel offers a rare combination of cleared farmland, mature hardwood forest, perfectly situated in the heart of Prince Edward County. The property is a blend of open space and wooded tranquility, with a secret pond, providing both immediate utility and future potential. Zoned RU2, this lot presents a unique chance to craft the country estate of your dreams. Imagine your home nestled amid the trees or overlooking gently rolling fields - every sunrise and sunset a masterpiece. Whether you're planning a private retreat, or a homesteading vision come true, this land is your canvas. Moments away from wineries, beaches, and a thriving art scene, your ideal community awaits. Come, fall in love, and you too can Call the County Home. (id:47564)
Keller Williams Energy Real Estate


