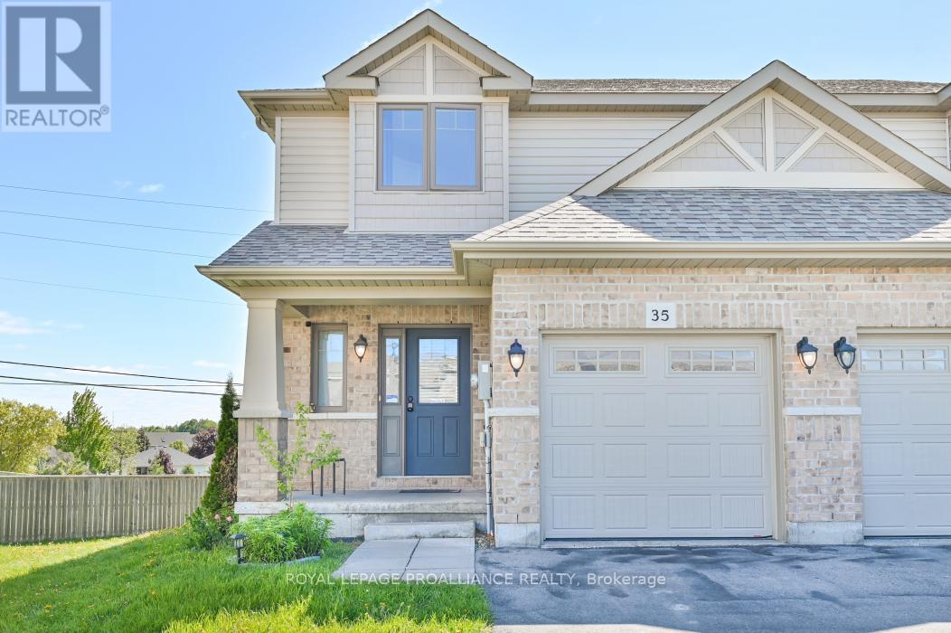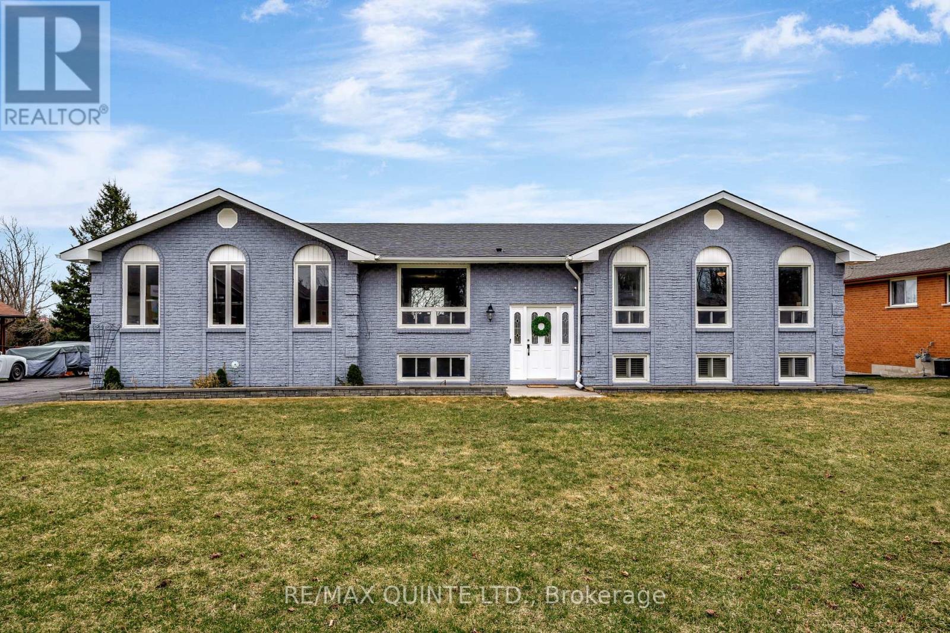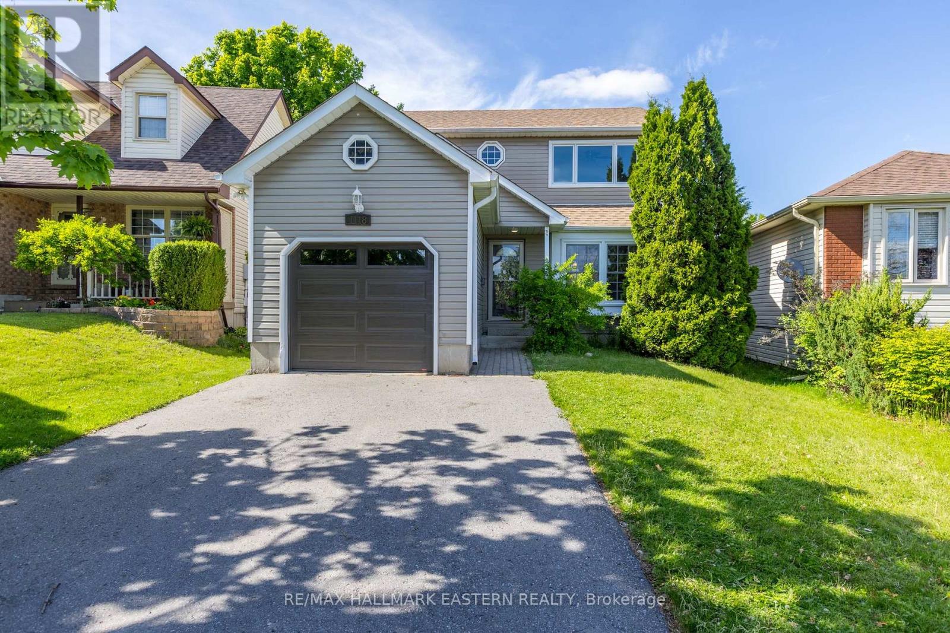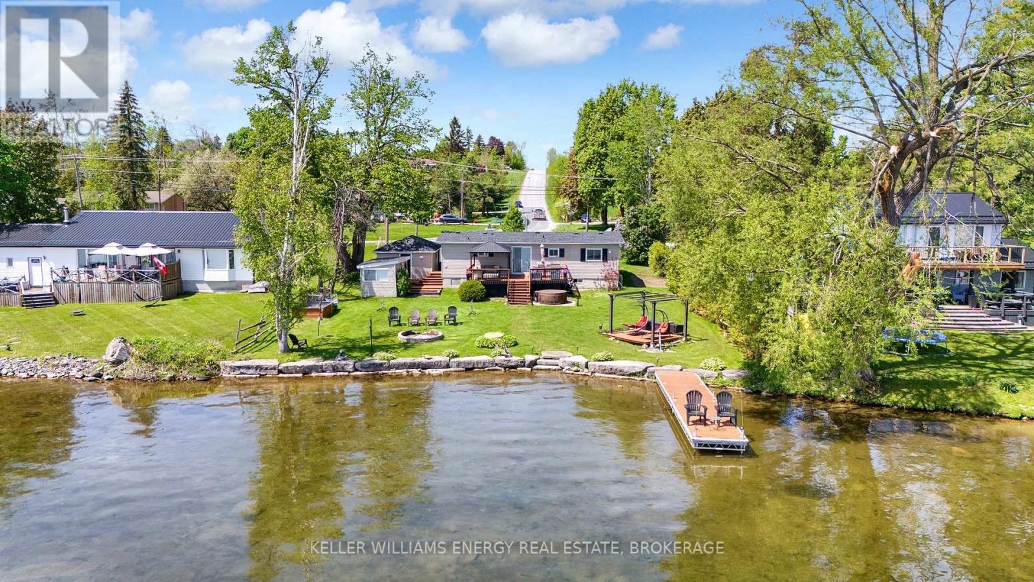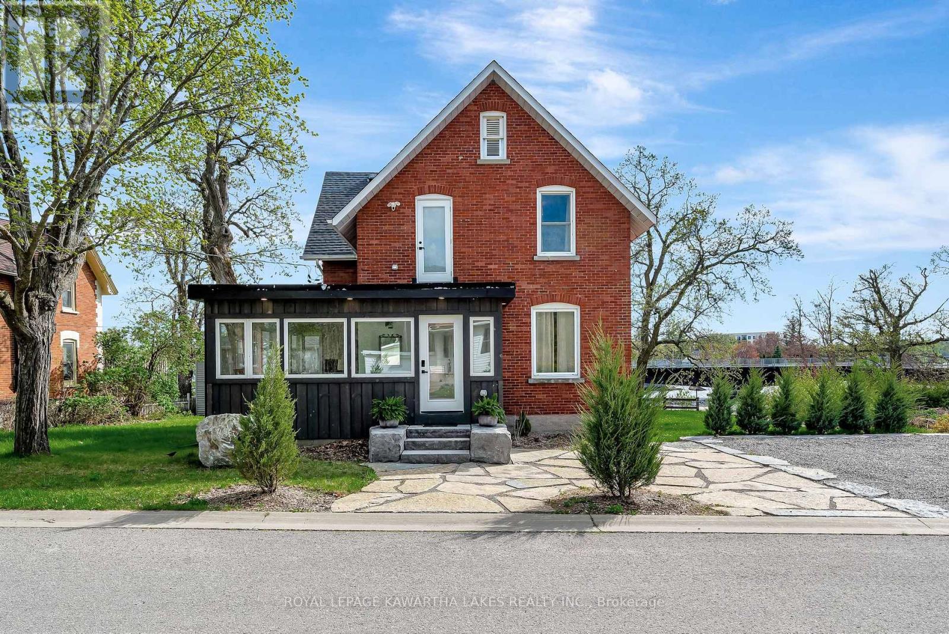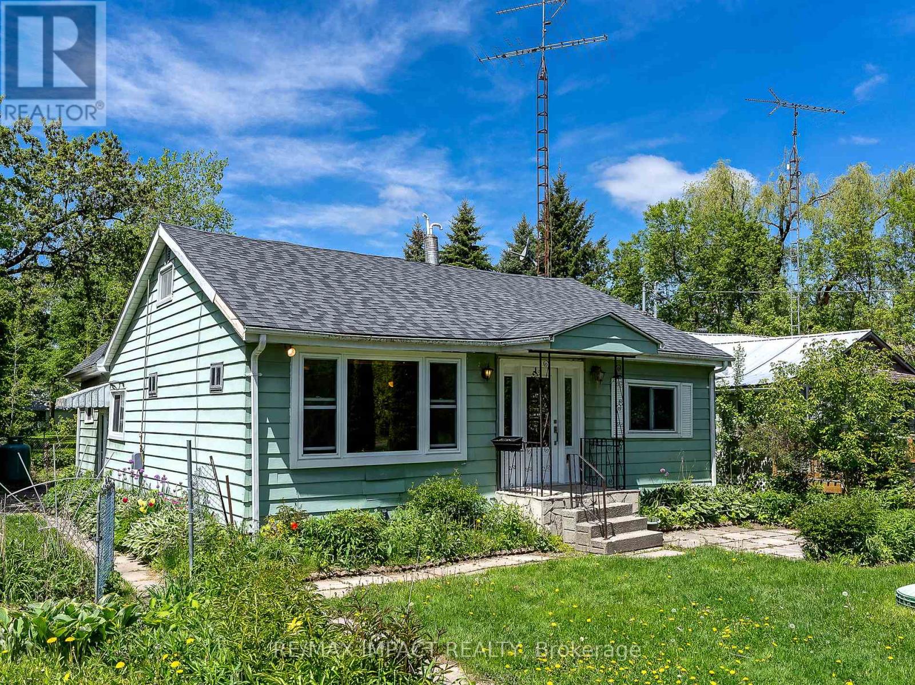 Karla Knows Quinte!
Karla Knows Quinte!44 Sidney Street
Belleville, Ontario
Enjoy peaceful living in Belleville, just a short walk to the waterfront Bay of Quinte trails, the Bay Bridge and only minutes to Prince Edward County. This thoughtfully updated 3-bedroom, 2-bath home rests on a spacious lot with no neighbours directly behind or across the street. This home offers rare in-town privacy and a fenced-in backyard, plus a separate fenced dog run for your furry family members. Patio doors leading from the dining/kitchen area makes it convenient to access the back deck and yard. Enjoy sitting on your covered front porch watching the Canada Day fireworks or soaking in that morning sunshine while sipping on your morning coffee. A circular driveway makes coming and going a breeze. Inside, you'll find an updated bright kitchen crafted by Paul Holden, perfect for those who love quality finishes. The main level features two living rooms, offering flexibility for families or entertainers. The second living room space includes a wood-burning fireplace (not currently in use) with potential for a gas insert. This home features an attached inside-entry single-car garage and offers ample storage throughout. Potential room for 4th bedroom on lower level if desired. Notable upgrades include a 2024 furnace, 2019/2020 Shingles, and a 7-year-old A/C unit, just move in and enjoy! This is a home that offers space to grow, both inside and out, in a location that simply can't be beat. Close to all amenities, simply a short drive to CFB Trenton and Hwy 401. This place won't last long! (id:47564)
Royal LePage Proalliance Realty
35 Mountain Ash Drive
Belleville, Ontario
Welcome to 35 Mountain Ash, a spacious 2-storey end unit townhouse offering versatility and comfort. The main level features laminate flooring throughout the kitchen, dining and living areas-perfect for entertaining or every day living. Upstairs you'll find 3 bedrooms, including a generous primary bedrooms with a walk-in closet and linen closet, complimented by a cheater 4 piece en-suite bath. The walkout basement adds incredible functionality with a separate entrance, 3 piece bathroom, laundry area, and a partially finished bachelor studio - currently set up as a nail studio. This home offers a great space with flexibility in convenient location. (id:47564)
Royal LePage Proalliance Realty
92 Hennessey Crescent
Kawartha Lakes, Ontario
Step into the elegance of 92 Hennessey Crescent, where modern sophistication meets ultimate family comfort. This expansive two-storey home is thoughtfully designed for multigenerational living, offering ample space, privacy, and modern touches throughout. The main floor features two generously sized bedrooms, all with rich hardwood flooring. Both of these bedrooms include their own private 3-piece en-suite bathrooms. A beautifully appointed kitchen with a central island and walk-out patio doors flows seamlessly into a spacious living room, perfect for entertaining or relaxing. You'll also find a convenient main floor laundry room and an additional 3-piece bathroom. Upstairs, you're welcomed by four more bedrooms. The second-floor primary suite is a true retreat, complete with a walk-in closet and a spa-like 5-piece en-suite. Each of the remaining three bedrooms offers walk-in closets and two include 4-piece en-suites, with the third featuring its own 3-piece en-suite. The full, unfinished basement provides a blank canvas for your creative vision whether it's a home theatre, gym, or additional living quarters. Perfectly suited for multigenerational families, this home blends style, space, and functionality in a sough-after neighbourhood. (id:47564)
RE/MAX All-Stars Realty Inc.
1486 Glencairn Avenue
Peterborough West, Ontario
This 1.5 storey West End home is located in the desirable Westmount area on a quiet street. The living room features a wood burning fireplace flanked by built-ins; the separate dining room also has built-ins, which add to the character. There are 2 bedrooms on the main floor plus a 4 piece bath, upper level offers 2 more bedrooms and a 2 piece bath. Hardwood floors, a 3 season sunroom, and a convenient carport complete the package. Great value - renovate, decorate, and make this one your own. Close to great schools and PRHC in a well established neighbourhood. A pre-inspected home. (id:47564)
Century 21 United Realty Inc.
2592 8th Line E
Trent Hills, Ontario
OFFERS ANYTIME! STOP THE CAR: 18+ Acres, Home, Barn & Workshop Just 8 Minutes from Downtown Campbellford! Yes, you read that right. Over 18 acres of prime countryside with serious future potential less than 10 minutes from downtown. This is the kind of property people talk about for years after they missed it. With a whopping 990 feet of road frontage, rural zoning (see attached for permitted uses), and three major structures including a character-packed two-story home, barn, and massive workshop this isn't just a listing. Its a launchpad. The house is currently tenanted at $1,800/month on a verbal, month-to-month lease. Property is sold as-is, and the buyer will need to assume the tenancy yes, that's instant income while you make your big plans. Due to personal circumstances, the seller is releasing this property to the market with urgency. And when rare meets motivated You move. Showings are strictly limited but there's one shot: Don't hesitate. Don't overthink. This is the kind of deal you tell your friends about while they weep. (id:47564)
Royal LePage Frank Real Estate
94 Cloverleaf Drive
Belleville, Ontario
This beautifully updated raised bungalow sits on a rare, oversized lot in town and offers the perfect blend of space, style, and flexibility. The open-concept main floor features a stunning custom kitchen (2023) by Kenzie Dream Kitchens with solid maple, ceiling-height cabinets, quartz countertops, a large island, under-cabinet lighting, and stainless-steel appliances. Vinyl plank flooring runs throughout, and the main level includes two spacious bedrooms, including a primary with ensuite, plus an additional full bath with double sinks and a walk-in shower. The finished lower level adds incredible potential with two more bedrooms, a full bath, large rec room with gas fireplace, and a second kitchen ideal for in-laws, guests, or a rental unit with separate entrances from both the garage and backyard. Outside, enjoy a fully fenced yard with tiered decks, a hot tub, gazebo, fire pit, and space to garden. A triple garage with high-track bay and a driveway that has parking for 10+ vehicles. Conveniently located close to highway 401, shopping and more! (id:47564)
RE/MAX Quinte Ltd.
1118 Huntington Circle
Peterborough West, Ontario
Welcome to this charming 2-storey home with lovely curb appeal, set on a quiet, family-friendly south-end street with easy access to Hwy 115ideal for the commuter. The freshly painted main floor features a spacious, updated kitchen with granite countertops, tile flooring, and a walkout to a large deck and fully fenced yard, ideal privacy for relaxing or entertaining. All bathrooms have been stylishly updated, including a second-level bath with a sleek new shower and granite vanity. Upstairs, you'll find three comfortable bedrooms, each with generous closet space. The finished lower level offers a cozy recreation room, additional bedroom, and a second 3-piece bath great for guests or extended family. With newer furnace, central air, overhead garage door, and updated light fixtures and ceiling fans throughout, this home is truly move-in ready and full of welcoming touches. (id:47564)
RE/MAX Hallmark Eastern Realty
531 Dalhaven Road
Selwyn, Ontario
Welcome To 531 Dalhaven Rd! Waterfront Living On Lake Chemong! Who Needs A Cottage When You Can Live On The Water Year Round! Tucked Away On A Quiet Dead End Street With A Nice Level Lot Complete With Your Own Private Dock And 85 Ft Of Clean, Sandy, Hard Bottom Shoreline On One Of The Most Sought After Lakes In The Area! This 2 Bedroom Bungalow Has Been Tastefully Updated Throughout & Boasts A Detached Garage & Bunkie! Main Level Features Laundry, Living & Family Areas With Vinyl Flooring Throughout And Bright Updated Eat-In Kitchen With Walk-Out To Large Deck! 2 Spacious Bedrooms & Updated 5 Pc Bath! Third Bedroom Was Converted To Family Room However Could Be Converted Back To Third Bedroom If So Desired. Beautiful Curb Appeal With Hardscaping & Perennial Gardens To Enjoy All Spring & Summer! Detached Single Car Garage/Workshop & Bonus Bunkie/Office! Driveway Parking For 6 Vehicles! Great Location With Clean, Sandy, Hard Bottom Shoreline Perfect For Swimming, Boating & Even Fishing Off Your Own Private Dock! Excellent Location Mins From Ennismore & Bridgenorth, Approximately 15 mins From Peterborough, 40 Mins From Durham Region & An Hour From the Greater Toronto Area! New Roof (2019), Vinyl Flooring (2024), Gas Furnace (2017), Central AC (2018) Crawlspace Foam Insulated (2017) Driveway Paved (2021). See Virtual Tour!!! Open House Sunday June 1st 12-2! (id:47564)
Keller Williams Energy Real Estate
16 Mitchell Drive
Quinte West, Ontario
This beautifully finished 4-bedroom, 3-bathroom home blends modern style with everyday comfort in on of Frankford's most welcoming neighbourhoods. Perfect for growing families or those looking to settle into a peaceful yet connected community, this home offers bright, open living spaces and thoughtful upgrades throughout. Step into the open-concept main floor where warm , durable laminate flooring meets contemporary finishes. The stylish kitchen is a standout with quartz countertops, stainless steel appliances, seated island glass tile backsplash. and eye-catching glass-front upper cabinets - combining both function and flair. Enjoy effortless indoor-outdoor living with access to a spacious upper deck that's perfect for barbecue and summer lounging. Down below, a brand new lower deck offers a luxurious escape featuring a private hot tub, privacy walls and plenty of space to relax after a long day- your own personal retreat surrounded by mature trees and a low-maintenance backyard. The main level includes two generous bedrooms, including a large primary suite with double closets and a modern 3-piece ensuite featuring a step-in shower and ample storage. A second full bathroom with tub serves the additional bedroom and guests. The fully finished lower level extends your living space with large, above grade windows, a cozy rec room perfect for movie nights or a playroom and two additional spacious bedrooms. A beautifully tiled 3-piece bathroom with a sleek glass shower, lower-level laundry, and clever storage solutions throughout- including loft storage in the double attached garage-make this home ready for busy family life. Located just minutes from CFB Trenton and close to local hidden gems, parks, and a brand-new playground around the corner, this community offers the perfect blend of nature, neighbourhood, and convenience. (id:47564)
Royal LePage Proalliance Realty
45 Oak Street
Kawartha Lakes, Ontario
Timeless Elegance Meets Modern Comfort in the Heart of Fenelon Falls. Nestled in the waterfront village of Fenelon Falls, this impeccably renovated century home offers the perfect balance of historic charm and contemporary luxury. Featuring three bedrooms and three beautifully appointed bathrooms, every inch of this residence has been thoughtfully updated, from fresh designer paint and premium flooring to a reimagined kitchen complete with quartz countertops and an oversized eat-in island. Enjoy panoramic views of the canal and Cameron Lake. Relax in your enclosed front porch or unwind on one of two private decks. With immediate access to the boat launch, sandy beach, splash pad, park, and the scenic Victoria Rail Trail, outdoor leisure is always at your doorstep. A short walk leads you to the boutique shops, dining, and amenities of downtown Fenelon Falls. Professionally crafted armour stone landscaping enhances the homes striking curb appeal. A charming 2-bedroom seasonal bunkhouse on the property offers rental income potential or an inviting retreat for guests. This is an exceptional opportunity to own a turnkey home in one of the Kawarthas most beloved lakefront communities. (id:47564)
Royal LePage Kawartha Lakes Realty Inc.
5372 Young Street
Hamilton Township, Ontario
Unlock the potential of this charming home in the heart of cottage country! This cozy 2-bedroom home is waiting for your personal touch. Tucked away in a serene setting, it offers the perfect opportunity to create your dream retreat just the way you envision it. Whether you're looking for a peaceful getaway or a year-round haven, this property has the bones to become something truly special. Inside, you'll find a classic layout with plenty of space to relax and unwind. The layout is simple and functional, with two well-sized bedrooms and a spacious living area ready for a fresh update. Whether you're dreaming of a cozy cottage retreat or a stylish rural escape, this place is full of possibilities. (id:47564)
RE/MAX Lakeshore Realty Inc.
RE/MAX Impact Realty
6262 Hay Lake Road
South Algonquin, Ontario
Welcome to the crystal clear shores of beautiful Hay Lake! Hay Lake offers fantastic Lake Trout and Small Mouth Bass fishing. 10 miles of boating - boat right into Algonquin Park! Tons of crown land, and multiple shallow sandy swimming areas! This is the first time this gorgeous chalet style home/cottage has been on the market! Built in 2000 with an open concept floor plan, wood fireplace, large primary bedroom, massive loft area (second bedroom) and good sized four piece bathroom with laundry. The previous owner lived here year round, and I can definitely see why!! With 425 feet of fantastic frontage - and your own private beach!! Enjoy the sunrise on the dock or in the hot tub with your morning coffee, and the sunset on the beach over an evening bonfire - this property features both North West and Eastern exposures. 1.18 acres of complete privacy with perennial flower beds, multiple outbuildings, platforms in place for tent sleeping, and backs on to hundreds of acres of crown land with trails throughout. Conveniently located less than three minutes from the private docking location where you have your own boat slip, car and boat trailer parking, 1/4 shed storage and garbage disposal. This is the place you've been looking for if you are truly looking to kick back, relax, and escape it all! Being sold fully furnished right down to the dishes! The property is accessible by boat or ATV/SidexSide. Full cell reception, hydro in place, serviced with a sand point well, full septic system (pumped in 2024) and internet is available. (id:47564)
Ball Real Estate Inc.



