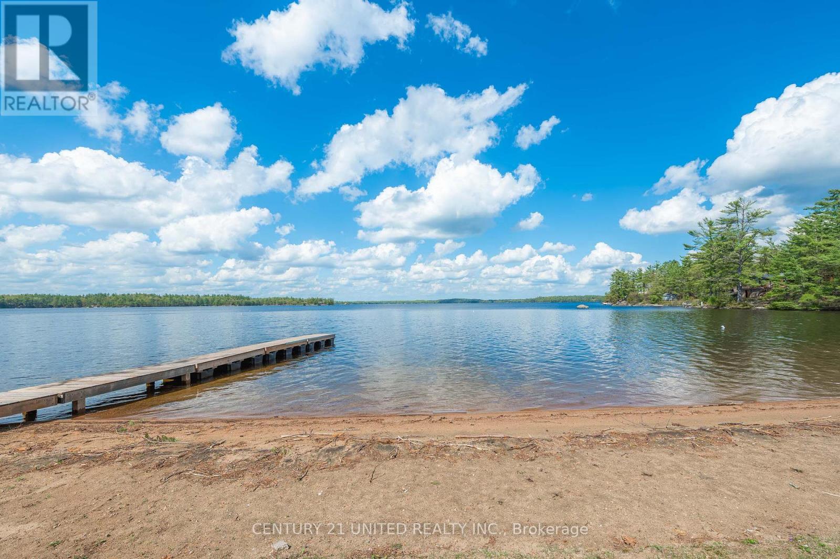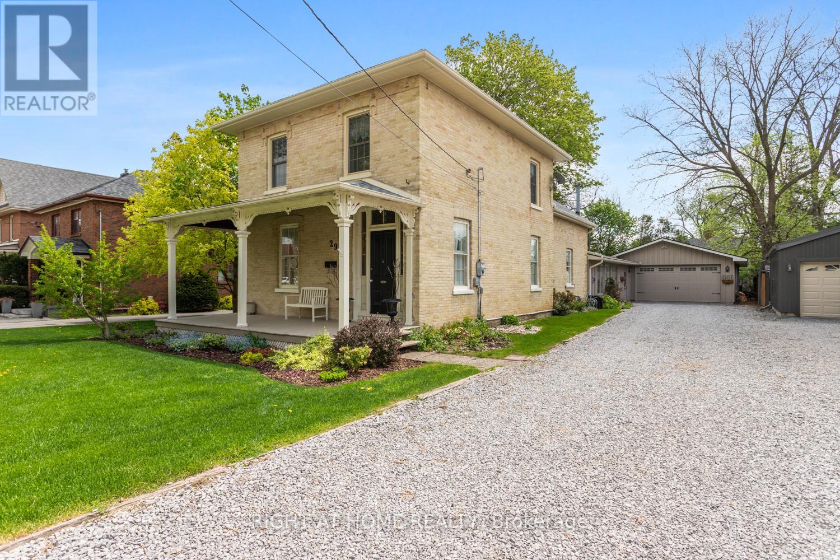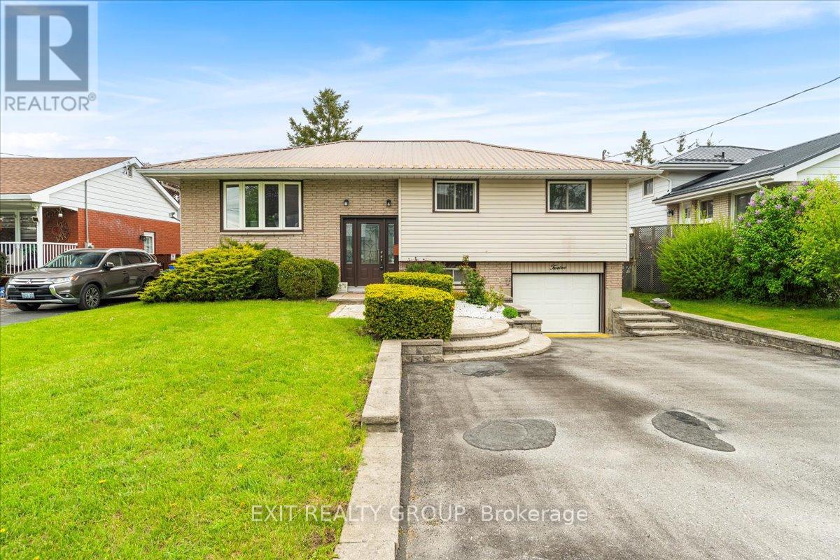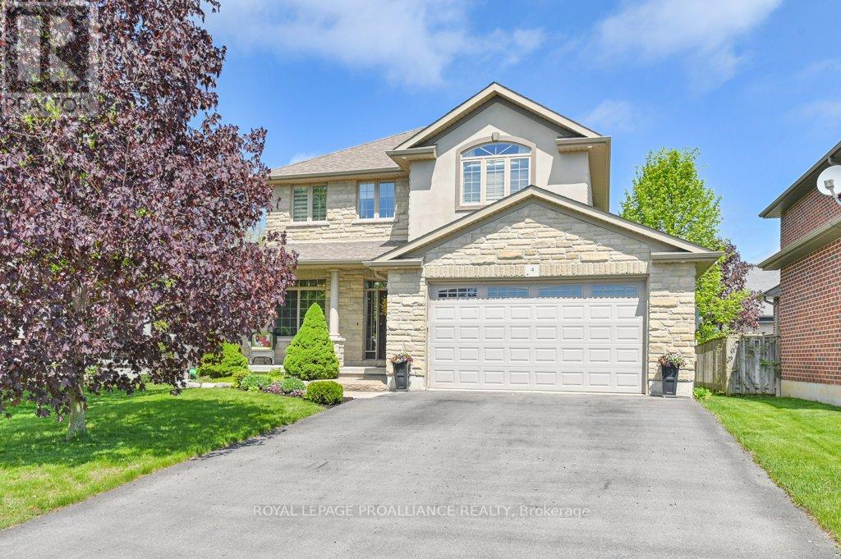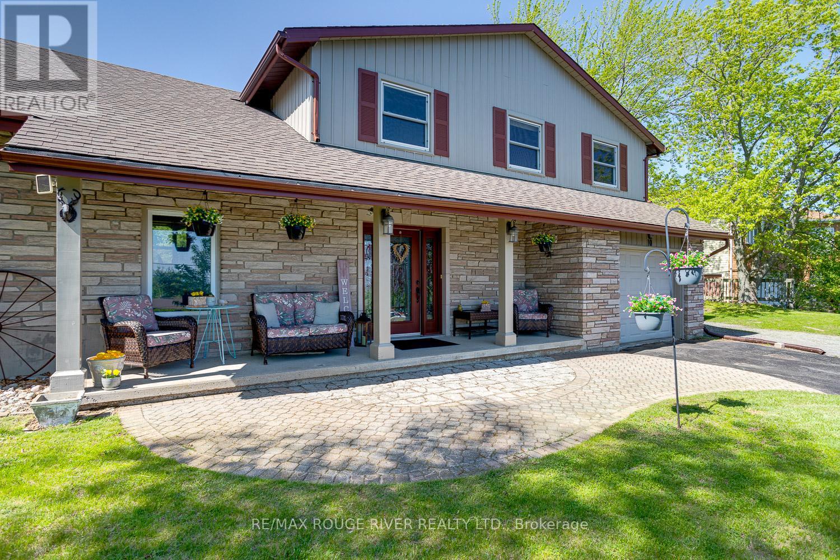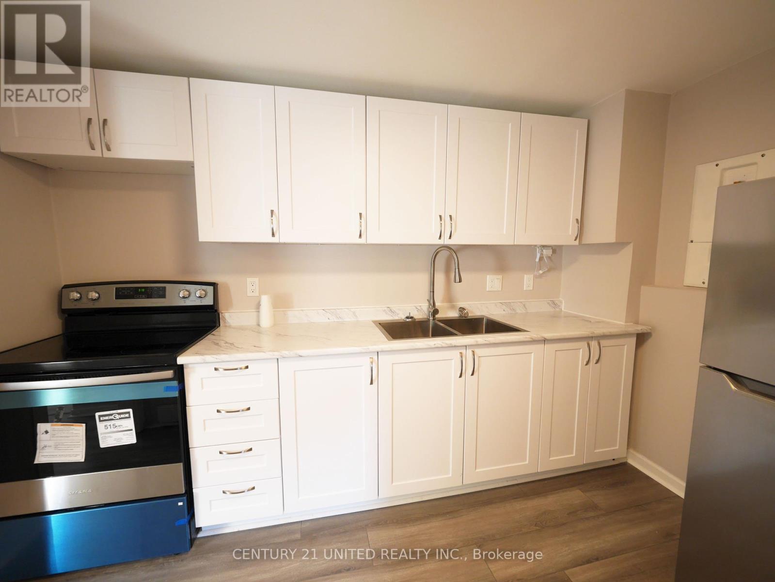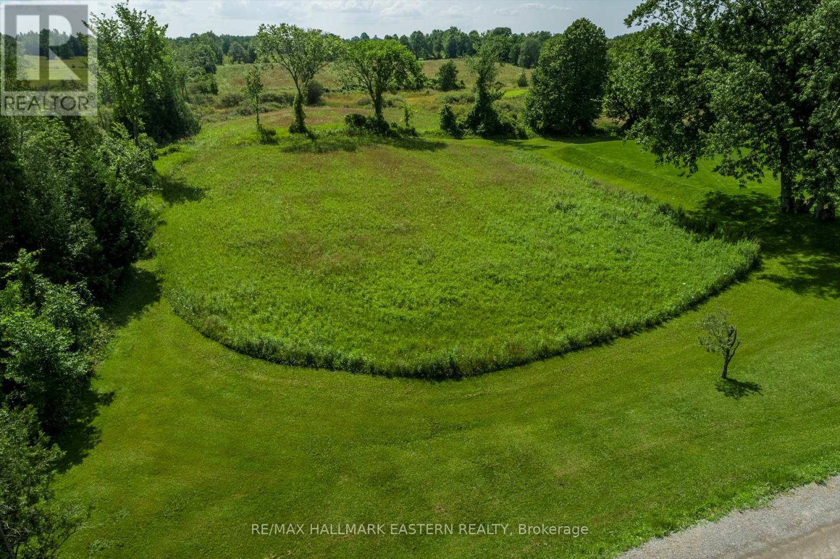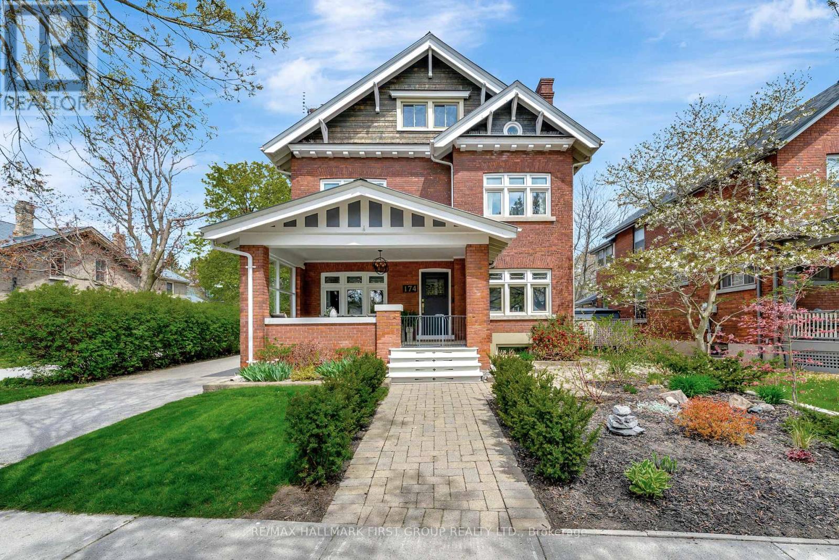 Karla Knows Quinte!
Karla Knows Quinte!71 Bluffs Road
Clarington, Ontario
Embrace an Exceptional Retirement Lifestyle in Wilmot Creek! Beautifully updated 2-bedroom lakefront bungalow in the highly sought-after Wilmot Creek Adult Lifestyle Community. This bright, spacious home features a generous living room and sunroom with bay windows, gas fireplace and an abundance of natural light. The renovated kitchen offers modern finishes and ample storage, perfect for cooking and entertaining. Step outside to your private backyard oasis with unobstructed views of Lake Ontario, complete with shaded seating areas, ideal for morning coffee or evening relaxation. Enjoy access to premium community amenities including: indoor & outdoor pools, private golf course, pickle-ball & tennis courts, on-site pharmacy & salon, clubhouse with organized activities. Located in a friendly, active adult community, this home offers more than just comfort - it provides a vibrant, low-maintenance lifestyle. Don't miss your chance to live by the lake! (id:47564)
Peak Realty Ltd.
10 Fr 133a Route
Trent Lakes, Ontario
Enjoy your own Canadian cottage this year on the pristine Catchacoma/Mississagua 7 Lake System. Just 1.5 - 2 hours from the GTA, a few seconds off a municipally maintained road, this fully winterized family cottage offers the perfect escape on one of the most desirable lakes systems in Southern Ontario. Known for its incredibly deep, crystal-clear, weed-free water, Mississagua Lake is ideal for swimming, boating, and relaxing in nature. Situated on a beautiful level lot with a sand beach for the children, a dock for boats, plenty of open space to play your favorite games and a lake side bunkie. The upper level of the cottage has a large family room with the warm charm of a wood-burning stove with a flagstone hearth, creating a cozy cottage ambiance, a 4pc bath, a large area for additional beds and a huge primary bedroom. The open concept main level consists of a 2pc bath, a kitchen/dining area and living room which have walkouts that provide panoramic views of the lake. There are 2 additional bedrooms in semi-detached private quarters. This property is truly move-in ready as basic furnishings are included to get you started - just bring your personal touches. 2 Marinas provide full service, and one has an LCBO. Don't miss this rare opportunity to own on one of the cleanest and most coveted lakes in the region! (id:47564)
Century 21 United Realty Inc.
105 Cedarplank Road
Kawartha Lakes, Ontario
This spacious bungalow on the Burnt River, with a forced air propane furnace and AC boasts a wrap around deck. Situated on a private and tranquil lot with no neighbours across the river allows you to enjoy the landscaped yard with steps leading to the dock and your very own watch-bear standing guard by the waterfront. Inside you'll love the huge kitchen with included appliances, the vaulted wood ceilings with beams, large dining room facing the river with lovely views through many windows. The living room has a stone airtight wood burning fireplace and overlooks the river through a wall of windows. The primary suite has a large walk in closet. The second bedroom on the main floor is currently being used as a home office. One full bath with laundry is also on the main floor. Downstairs is another spacious room with an airtight wood burning fireplace, which could be a family room but is currently setup as a guest suite. A sauna is neatly tucked under the stairs. The rest of the basement is a large storage area and workshop with walkout to the yard. All this is just down the road from a public boat launch. Outbuildings include a newer garden shed and an enclosed dog kennel plus more storage. There has never been interior damage from spring floods in the 29 years these owners have lived here! (id:47564)
Fenelon Falls Real Estate Ltd.
29 Regent Street
Kawartha Lakes, Ontario
Where history, charm and many happy family memories converge into an extraordinary property! Welcome to 29 Regent St., situated in one of Lindsay's finest and most highly sought after streets in the North Ward neighbourhood. Sitting on a large in town lot, you will fall in love with this impeccably cared for home and gorgeous grounds. This solid brick circa 1875 four bedroom home features an inviting covered front porch that welcomes you into the front foyer. The grand front door with stained glass surround is just one of the noteworthy details. To the left you enter the parlour/living room, a spacious room featuring original wood floors, crown moulding and a fireplace with wood burning insert. On the main floor you will also find a separate dining room, sitting between the charming kitchen and the living room, along with a two piece bath. The kitchen includes granite counters, delightful wallpaper, your convenient laundry hidden behind doors and a walkout to the three season room. The back of the house includes perhaps what may become your favourite room: the generously sized family room, wrapped in windows and with quality touches such as hand pegged cherry floors. There is an electric stove to keep you cozy during the long winter months and a perfect nook for a home office. The side entrance of the house leads to this room and there is also an entrance to the oversized double car garage with a huge shop area. There are two staircases leading to the second floor which includes four bedrooms and a four piece bath complete with a stunning clawfoot tub. The primary bedroom is a peaceful oasis whose warmth welcomes you. Meticulously maintained including entirely new shingled roof (2024) and new eaves trough (2025). They simply don't build them this way anymore and the large lot with mature gardens is yet another huge bonus of this beloved property. It must be seen to be truly appreciated! (id:47564)
Right At Home Realty
12 Chown Crescent
Belleville, Ontario
Nestled in the heart of Belleville, this inviting four-bedroom, two-bathroom raised bungalow offers comfortable family living with exceptional convenience. Just minutes from all essential amenities, this property presents a fantastic opportunity for those seeking a well-located and functional home. The main level is bathed in natural light, showcasing a bright and airy living room, a dedicated dining area, and a well-appointed kitchen with direct access to a private back deck - perfect for outdoor entertaining and relaxation. Three generously sized bedrooms and a full four-piece bathroom complete the main floor, providing ample space for family and guests. The finished basement expands the living area significantly, featuring a large recreation room ideal for family gatherings and leisure activities. An additional bedroom offers flexibility for guests or a home office. A convenient two-piece bathroom and a dedicated laundry room add to the practicality of this lower level. A single-car garage provides secure parking and additional storage. This property offers a blend of comfort, convenience, and functionality in a desirable Belleville location. (id:47564)
Exit Realty Group
4 Meagher Place
Belleville, Ontario
Welcome to 4 Meagher Place a stunning 2-storey Duvanco-built home located in one of Bellevilles most desirable neighborhoods. This beautifully upgraded 4-bedroom residence offers both style and function, featuring 9-foot ceilings on the main level and exquisite finishes throughout. The bright off-white kitchen is a true showstopper, with cabinetry extended to the ceiling for a sleek, seamless look. Enjoy the convenience of a built-in double oven, a separate cooktop with a pot-filler tap, a double sink, and a custom cabinet-enclosed fridge that blends flawlessly with the space. Gorgeous hardwood flooring flows through the kitchen, dining, and living areas, while the den showcases an elegant herringbone hardwood pattern. The main floor also includes a ceramic-tiled foyer and a stylish powder room just off the garage entry. Upstairs, the spacious primary suite with vaulted ceiling boasts a luxurious ensuite featuring double sinks, a glass/ceramic shower, and a freestanding clawfoot tub. Three additional bedrooms share a full 4-piece bathroom, and a laundry closet on this level adds everyday convenience. The basement offers a blank slate for future finishing, while outside you'll find a private deck with a built-in screen, a fully fenced yard, interlocking stone walkway, double-car garage, and a charming covered front porch. Don't miss this opportunity to own a quality-built, move-in ready home with high-end upgrades in a family-friendly neighbourhood. (id:47564)
Royal LePage Proalliance Realty
10 Lakeview Heights
Brighton, Ontario
Charming Family Home with Lake Views Minutes to Everything! Welcome to your dream home! This beautifully maintained 4-bedroom, 3-bathroom family ready home is perfectly situated just 4 minutes from Highway 401, 2 minutes from downtown, and only 10 minutes to the natural beauty of Presqu'ile Provincial Park. Set on an elevated lot overlooking the town, this home offers sweeping views of Lake Ontario and is conveniently located near excellent schools, making it ideal for families. Step inside to a warm and inviting layout featuring a chefs kitchen complete with a large center island, built-in vegetable sink, and ample counter space perfect for entertaining or preparing family meals. The cozy family room offers a relaxing retreat, while the main floor laundry adds everyday convenience. Enjoy peaceful mornings or quiet evenings in the 3-season sunroom, a bright and tranquil space to soak in the view. Outside, a dedicated natural gas hookup makes summer barbecuing a breeze. Extra space for the family needed? The partially finished basement offers a great space for relaxing, playing or hobbies plus an amazing amount of storage space. This home blends location, comfort, and lifestyle, don't miss your chance to make it yours! (id:47564)
RE/MAX Rouge River Realty Ltd.
381a Queen Street
Peterborough Central, Ontario
Centrally located, recently renovated apartment for rent with a newly built back deck. Apartment features 2 bedrooms, updated 3-piece bathroom, good size living room and renovated kitchen with brand new fridge and stove. All new flooring throughout. Assigned parking available for an additional $75/month. Close to downtown shops, restaurants, parks, trails and public transit. $1,695/month, plus heat and hydro (landlord pays for water). (id:47564)
Century 21 United Realty Inc.
276 Herman's Drive
Brudenell, Ontario
Welcome to Big Eneas Lake. Attractive "Build Ready" waterfront lot on a picturesque, clean, quiet lake in the Highland of Renfrew County. This totally level lot has 75 feet of west facing, sandy shoreline with Armour Stone along the water's edge. A fire destroyed a home that was previously situated on the property and it has been totally removed leaving the fully landscaped lot ready for a brand new dwelling. There's a full septic system and hydro is available at the road. Also included is an attractive gazebo near the shoreline, a drive shed for toys, firewood etc and a Bunkie. A private road provides 4 season access. Just a few minutes to Quadeville and Palmer Rapids for gas and necessities. 30 minutes to Eganville or Barrys Bay for more shops and services. (id:47564)
Ball Real Estate Inc.
8th Line
Douro-Dummer, Ontario
Located just minutes from hwy 7 outside the beautiful town of Norwood, this offers ample space to build your dream home. It is already cleared and waiting for a home. with just a short drive to Peterborough and surrounding areas this lot is ideal area to build a home, don't miss out! Book your showing today! (id:47564)
RE/MAX Hallmark Eastern Realty
300 Haig Street
Oshawa, Ontario
Full House For Lease! Fully Detached, A Fenced Private Yard And Parking For 2 Vehicles! Freshly Painted, 2 Bedrooms, 1.5 Bathrooms. Spacious Kitchen With A Walk-Out To A Covered Back Porch Leading To A Large Backyard. Laminate Flooring + Pot Lights Through Out. Main Floor Primary Bedroom w/2 PC Ensuite, Finished Basement Includes Rec Room + Home Office Space That Can Be Used As A 3rd Bedroom. Separate Lower Level Laundry Room. Located Close To All Amenities, All Within Walking Distance To Costco, Nofrills, Fit 4 Less, YMCA, Dollarama, LCBO, The Beer Store, Restaurants, Banking, Public Transportation, Parks, Walking/Biking Trails, Schools, Hospital + Much More. Move In Ready! Tenant Is Responsible For Lease, All Utilities + Tenant Insurance. (id:47564)
Coldwell Banker 2m Realty
174 King Street W
Cobourg, Ontario
Magazine worthy-- Impeccably maintained from inside out, with modern updates, this 2.5 storey stunner is located on Cobourg's downtown strip. Known as a 'JEX', this home marries character, charm and historic appeal just steps to the Lake Ontario & the West Beach! Period details in impeccable condition are showcased throughout; stained glass windows, crown moulding, hardwood flooring, baseboard & trim! The absolute best front porch leads to the main floor which features an office/den overlooking King St., a formal living & dining room combination w/ bay windows, fireplace, warm earth tones to ground this space plus wood built in's, a pass through from the dining area to the brand new kitchen which offers soaring ceilings, built-in wall oven, quartz countertops & backsplash & functional prep space. Two guest bedrooms, a gorgeous 4pc. bathroom, access to the mature and private backyard as well as the single car garage complete this level. The 2nd floor, previously used as an in-law suite offers space to re-create the kitchen in the current gym, a 3pc. bath, access to the upper level deck overlooking the yard, a designated laundry room, 3rd bedroom and a large family room w/ hardwood flooring & bright windows. The primary suite spans the entire 3rd floor offering a modern yet sophisticated aesthetic w/ round window detail & a 4pc. ensuite with a clawfoot tub. The expansive back deck overlooks lush gardens and court yard like design. Enjoy a night on your porch, your pergola covered patio or entertaining inside with style. In the heart of it all, the curb appeal, the condition and the location are well worth the move to downtown! (id:47564)
RE/MAX Hallmark First Group Realty Ltd.



