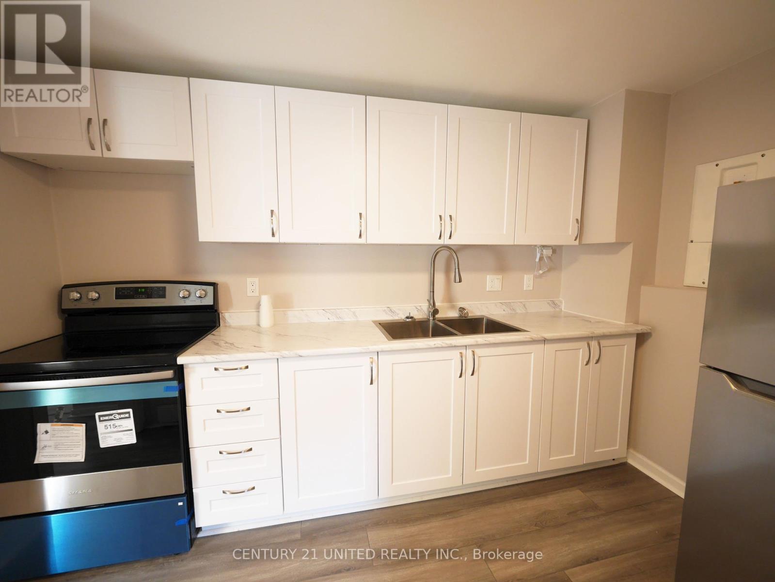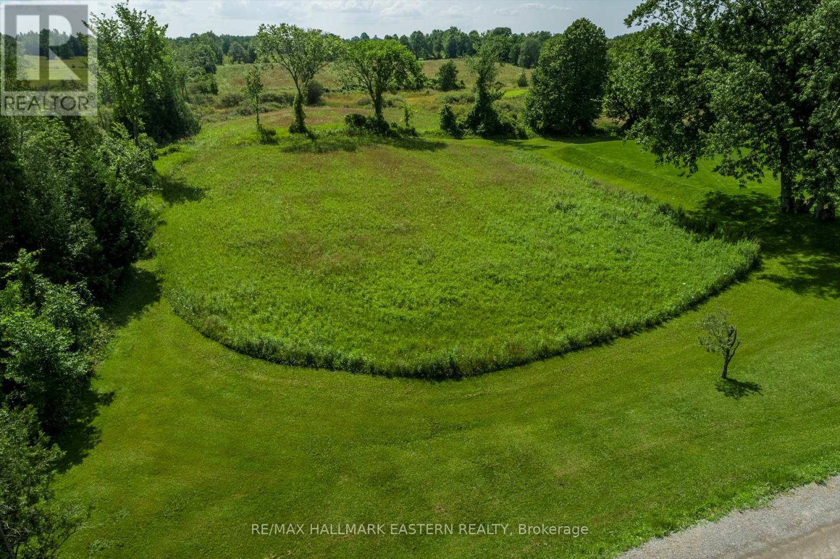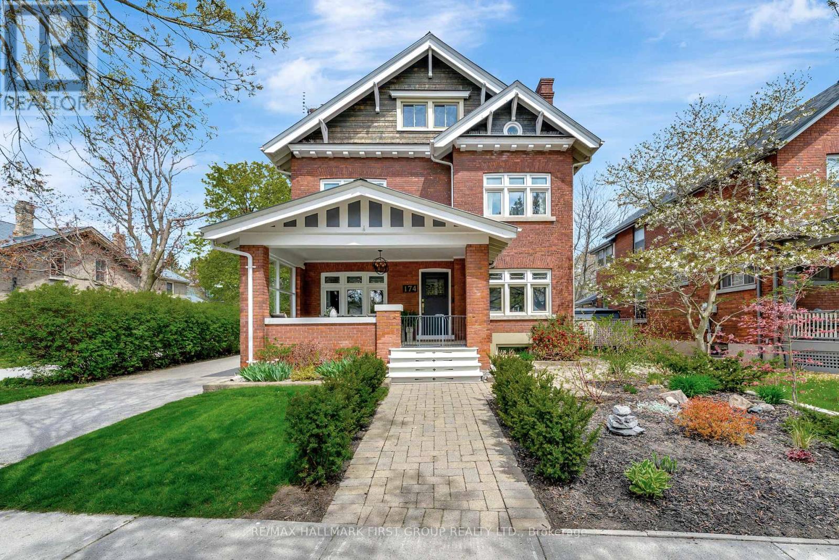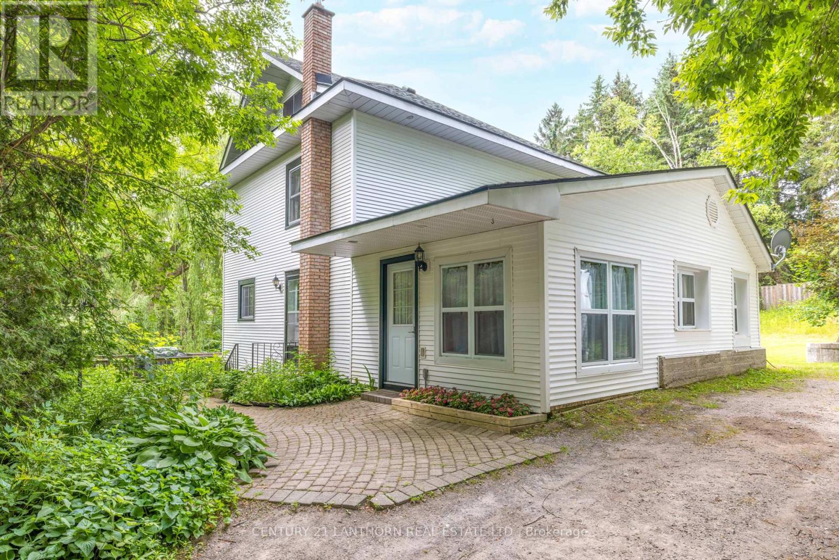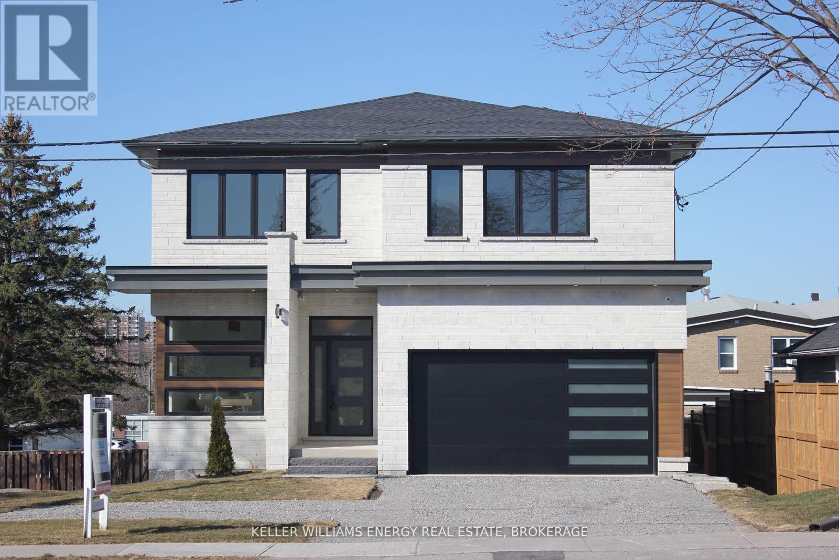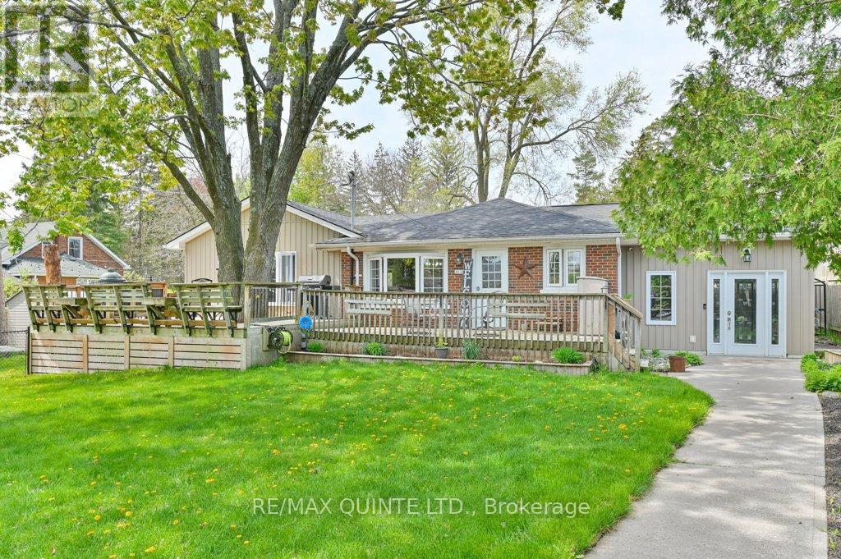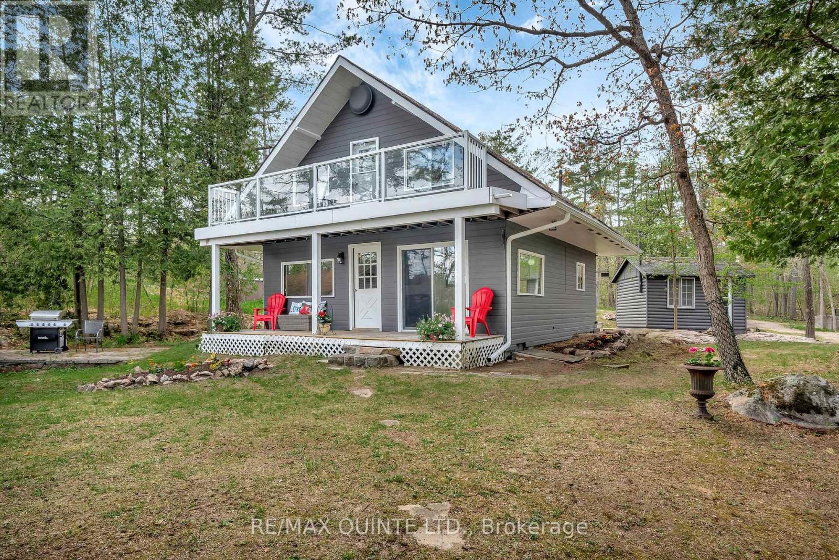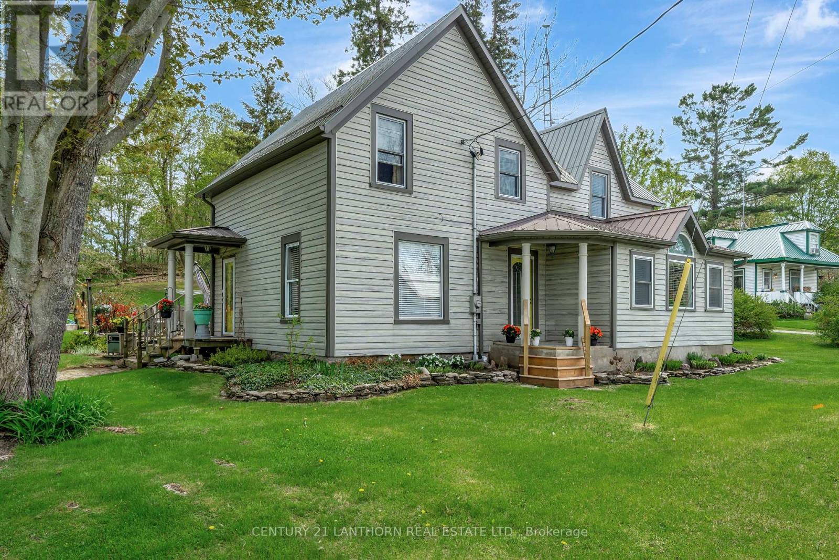 Karla Knows Quinte!
Karla Knows Quinte!381a Queen Street
Peterborough Central, Ontario
Centrally located, recently renovated apartment for rent with a newly built back deck. Apartment features 2 bedrooms, updated 3-piece bathroom, good size living room and renovated kitchen with brand new fridge and stove. All new flooring throughout. Assigned parking available for an additional $75/month. Close to downtown shops, restaurants, parks, trails and public transit. $1,695/month, plus heat and hydro (landlord pays for water). (id:47564)
Century 21 United Realty Inc.
276 Herman's Drive
Brudenell, Ontario
Welcome to Big Eneas Lake. Attractive "Build Ready" waterfront lot on a picturesque, clean, quiet lake in the Highland of Renfrew County. This totally level lot has 75 feet of west facing, sandy shoreline with Armour Stone along the water's edge. A fire destroyed a home that was previously situated on the property and it has been totally removed leaving the fully landscaped lot ready for a brand new dwelling. There's a full septic system and hydro is available at the road. Also included is an attractive gazebo near the shoreline, a drive shed for toys, firewood etc and a Bunkie. A private road provides 4 season access. Just a few minutes to Quadeville and Palmer Rapids for gas and necessities. 30 minutes to Eganville or Barrys Bay for more shops and services. (id:47564)
Ball Real Estate Inc.
8th Line
Douro-Dummer, Ontario
Located just minutes from hwy 7 outside the beautiful town of Norwood, this offers ample space to build your dream home. It is already cleared and waiting for a home. with just a short drive to Peterborough and surrounding areas this lot is ideal area to build a home, don't miss out! Book your showing today! (id:47564)
RE/MAX Hallmark Eastern Realty
300 Haig Street
Oshawa, Ontario
Full House For Lease! Fully Detached, A Fenced Private Yard And Parking For 2 Vehicles! Freshly Painted, 2 Bedrooms, 1.5 Bathrooms. Spacious Kitchen With A Walk-Out To A Covered Back Porch Leading To A Large Backyard. Laminate Flooring + Pot Lights Through Out. Main Floor Primary Bedroom w/2 PC Ensuite, Finished Basement Includes Rec Room + Home Office Space That Can Be Used As A 3rd Bedroom. Separate Lower Level Laundry Room. Located Close To All Amenities, All Within Walking Distance To Costco, Nofrills, Fit 4 Less, YMCA, Dollarama, LCBO, The Beer Store, Restaurants, Banking, Public Transportation, Parks, Walking/Biking Trails, Schools, Hospital + Much More. Move In Ready! Tenant Is Responsible For Lease, All Utilities + Tenant Insurance. (id:47564)
Coldwell Banker 2m Realty
174 King Street W
Cobourg, Ontario
Magazine worthy-- Impeccably maintained from inside out, with modern updates, this 2.5 storey stunner is located on Cobourg's downtown strip. Known as a 'JEX', this home marries character, charm and historic appeal just steps to the Lake Ontario & the West Beach! Period details in impeccable condition are showcased throughout; stained glass windows, crown moulding, hardwood flooring, baseboard & trim! The absolute best front porch leads to the main floor which features an office/den overlooking King St., a formal living & dining room combination w/ bay windows, fireplace, warm earth tones to ground this space plus wood built in's, a pass through from the dining area to the brand new kitchen which offers soaring ceilings, built-in wall oven, quartz countertops & backsplash & functional prep space. Two guest bedrooms, a gorgeous 4pc. bathroom, access to the mature and private backyard as well as the single car garage complete this level. The 2nd floor, previously used as an in-law suite offers space to re-create the kitchen in the current gym, a 3pc. bath, access to the upper level deck overlooking the yard, a designated laundry room, 3rd bedroom and a large family room w/ hardwood flooring & bright windows. The primary suite spans the entire 3rd floor offering a modern yet sophisticated aesthetic w/ round window detail & a 4pc. ensuite with a clawfoot tub. The expansive back deck overlooks lush gardens and court yard like design. Enjoy a night on your porch, your pergola covered patio or entertaining inside with style. In the heart of it all, the curb appeal, the condition and the location are well worth the move to downtown! (id:47564)
RE/MAX Hallmark First Group Realty Ltd.
15 Cumberland Street
Prince Edward County, Ontario
You're home. This beautifully, professionally renovated 5-bedroom, 4-bathroom residence offers a perfect blend of modern design, comfort, and functionality. Renovated from top to bottom, every detail has been thoughtfully updated to meet todays lifestyle needs while maintaining timeless appeal. Step inside to discover a bright and airy interior, filled with natural light and designed with open-concept living in mind. The spacious layout includes a sleek, contemporary kitchen with high-end finishes, generous living and dining areas, and a seamless flow throughout. Each of the five bedrooms is generously sized, providing ample space for family, guests, or a home office. The four modern bathrooms feature stylish fixtures and spa-like finishes. Whether you're hosting gatherings or relaxing in peace, this home has room for it all. Nestled in a quiet pocket in the heart of Picton, you'll enjoy the convenience of nearby shops, restaurants, parks, and all that Prince Edward County has to offer. Move-in ready and thoughtfully updated this home is a rare find in an unbeatable location. Come for a visit, stay for a while and you too can Call The County Home! (id:47564)
Keller Williams Energy Real Estate
8 North Maloney Street
Marmora And Lake, Ontario
Welcome to your new home, a spacious 3-bedroom, 3-bath bungalow ideally located in the heart of Marmora! Directly across the street from Marmora Public School and just a short walk to parks, shops, restaurants, and the Crowe River, this home offers unbeatable convenience for families, retirees, or anyone looking to enjoy small-town living at its best. You'll find over 1,800 sq ft of bright and functional living space inside. The main level features a large living room filled with natural light, a spacious eat-in kitchen, main floor laundry, two comfortable bedrooms, and two full bathrooms for added comfort and ease. Upstairs, a cozy loft bedroom with a private 2-piece ensuite creates a perfect retreat for teens, guests, or a quiet home office. Tucked just off the loft is a huge storage space ideal for keeping seasonal items, bins, or bulky belongings out of sight but close at hand. Outside, enjoy the privacy of a fully fenced backyard perfect for kids, pets, or summer entertaining. A great-sized storage shed adds even more functional space for tools and outdoor gear. This home is move-in ready and offers a flexible closing to suit your timeline. If you've been searching for a well-located, well-loved home with space to grow and all the essentials, this is the one. Book your private showing today and discover why life is better in Marmora. (id:47564)
Exp Realty
114 Bullis Road
Brighton, Ontario
This charming century home is hidden on a private treed property, a quiet get away from daily hustle and bustle. The large deck and over size above ground pool make it an excellent place to entertain family and friends. Custom cabinetry in the eat in Kitchen with original tin ceiling. Living room with original pine floors and trim giving the home a cozy feel. Main floor bedroom and 2 piece bath. The second level has two more bedrooms and 4 piece bath as well as an office area. The third story attic is finished with a family room where the kids can hangout. The extra space in outside building would suit many uses, such as Studio, small business or storage. The home has many upgrades - deck 2019, roof , Propane furnace, A/C - 2022, Drilled well - 2023. There is so much country charm to this well maintained home, it is ready for the next family to move in. Conveniently located near Timber Ridge Golf Course, close to 401, Schools and Shopping. It is on the gate way to Prince Edward County with an abundance of wineries and beaches. (id:47564)
Century 21 Lanthorn Real Estate Ltd.
120b Cochrane Street
Whitby, Ontario
Newly built, this custom home offers the perfect blend of luxury and comfort with extraordinary finishes that elevate every inch of it. With over 4580 sq ft of combined living space, this 4+2 bed, 5 bath home left no detail spared - including soaring 10' ceilings on the main and 9' on the second. The main floor open concept living space boasts a stunning feature wall with inset lighting and custom surround gas fireplace, gourmet eat-in kitchen with butlers pantry complete with wine fridge, patio door access to large deck plus a separate dining room - ideal for both entertaining and everyday living. The primary bedroom is a true retreat, complete with a spa-like bathroom featuring a soaker tub, rainfall shower and generously sized walk-thru closet to the laundry area. There's 3 more spacious bedrooms - 2 sharing a 4pc jack & jill - and an additional 4pc main bath to finish out the second floor. The walk-out basement is flooded with natural light, streaming through every window. Perfect space for guests, additional living or office space or easily convert to an in-law or nanny suite. (id:47564)
Keller Williams Energy Real Estate
12 Fourth Avenue
Quinte West, Ontario
Drive down the private driveway and say, Hello, I'm home. Location, privacy and a unique home that checks off all the boxes. This west-end bungalow has the ultimate great room plus many more upgrades. This meticulous 3 bedroom, 3 bathroom bungalow gives character. Gorgeous remodeled kitchen, for the family chef, with an abundance of cabinetry and prep space (2017), stainless steel appliances, gas stove, white ceramic backsplash with a large pass through to generous sized dining room with upgraded light fixture and bay window. The great room (2019) will impress with large window with window seating, shelving to showcase collections, vaulted ceiling, pot lights, natural gas fireplace, additional sitting area with garden door access to massive deck. Private primary bedroom with office nook and it's own 2pc bath. There are 2 additional bathrooms, another room currently used as a pantry, 4pc bath. Lower level features office/gym, wet bar area, rec room, 4pc bath with jet tub and shower with in-floor heating. (Potential in-law suite). The yard is a haven for the family's green thumb. Enjoy perennial garden views while entertaining, BBQ'ing, or relaxing on the deck featuring sliding gate with iron door embellishment. Private paved driveway, detached double car garage. Main house reshingled (2017), furnace & a/c (2019), 200 amp c/b, lawn irrigation system. Excellent location, minutes to all amenities, downtown, golf, shopping, parks, marina. 1.5 hours to GTA, 1 hr to Kingston for the commuter. (id:47564)
RE/MAX Quinte Ltd.
2 Fire Route 2 Route
Trent Lakes, Ontario
Lakefront Getaway with Endless Potential on Stony Lake! Tucked away on 1.65 acres with 265 feet of beautiful waterfront, this 2-storey home offers the perfect mix of charm, privacy, and opportunity. The main home features 3 bedrooms, 1 bathroom, a cozy stone fireplace, and a bright, open layout with large windows overlooking the water. Step out onto the upper-level balcony to take in the stunning lake views. What makes this property truly special is the second cottage/cabin on site, it's a fixer-upper, but full of potential. With some updates, it could be transformed into a guest house, or studio space. There's also a bonus bunkie for extra sleeping quarters or storage. Located on prestigious Stony Lake with access to the Trent Severn Waterway, this is a true four-season destination. The waterfront is perfect for all ages, with a gradual entry for swimming and deeper areas for boating plus it features a boat slip. A rare chance to create your own family compound or lakeside retreat. (id:47564)
RE/MAX Quinte Ltd.
1647 County Road 10
Prince Edward County, Ontario
DREAM KITCHEN!! This exquisitely renovated home was built in 1870 and retains the charm of the era - with wood floors and immaculately maintained tin ceilings and trim work, but the WOW factor is the kitchen. With a cathedral vaulted area, wood beams and tongue-and-groove ceiling you have the feeling of a grand room upon entry. This kitchen is the hub of the home and the envy of any cook or entertainer - with baker's-height extra large island, complete with electrical outlets, and plenty of standard-height counters and cabinetry. Modern appliances and large windows round out the space. The walk-in pantry is a dream - this kitchen boasts immense storage. The combined dining room offers an extra large eat-in space - perfect for dinner parties, with the cozy propane fireplace and walk out to the magnificently appointed patio space and access to the storage cellar. This wonderful family home features large living spaces, including family room with French doors, which could be a potential fourth bedroom, family washroom with heated floors, main floor laundry, large living room with propane fireplace, renovated enclosed porch, which doubles as an office and guest room with Murphy Bed, and generous entrance foyer with double closet. The upstairs is cozy and convenient, with 2-piece washroom, 2 bedrooms plus a luxurious Primary bedroom, with built-in closets and ensuite with heated floors. Outdoors, the nearly-acre lot is brimming with established perennials and a variety of trees. The patio is tucked in, providing privacy, a place to entertain and BBQ, and a panoramic view of the wonderful lawn and gardens, above-ground pool, play structure and post-and-beam barn (which could be renovated into a more traditional garage). This property currently holds a whole-home STA (AirBnB) license; however, it has been a primary residence and is therefore HST exempt. Enjoy the beauty of nature in the heart of Cherry Valley, less than 15 minutes to the Sandbanks Outlet Beach. (id:47564)
Century 21 Lanthorn Real Estate Ltd.


