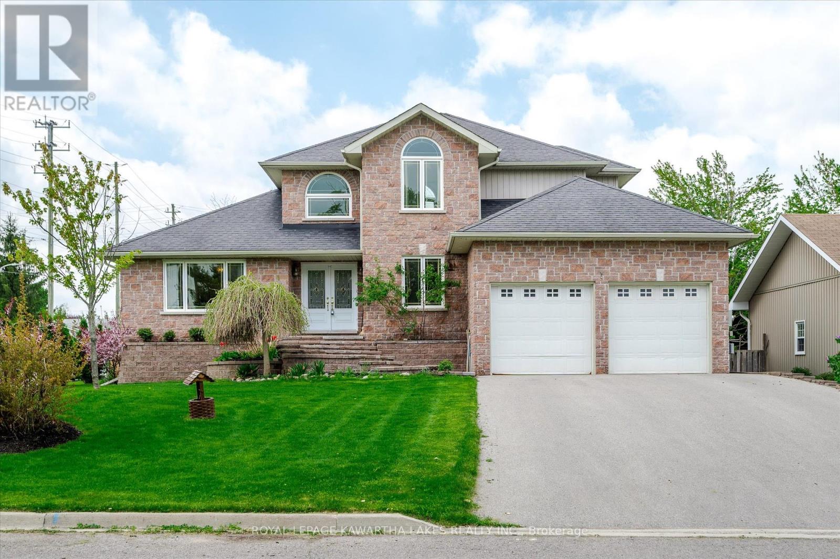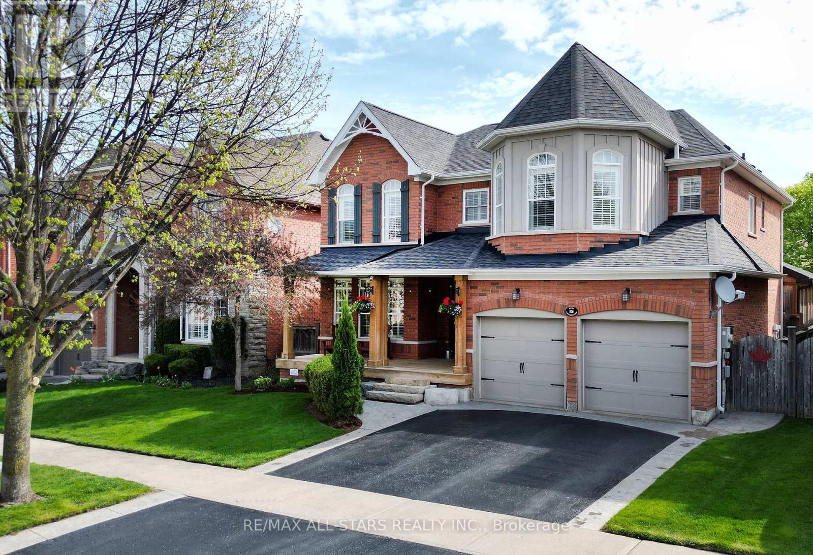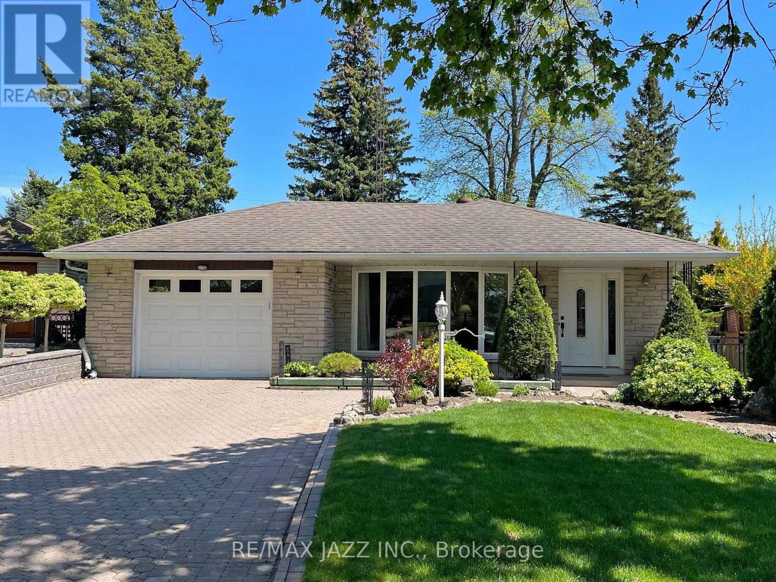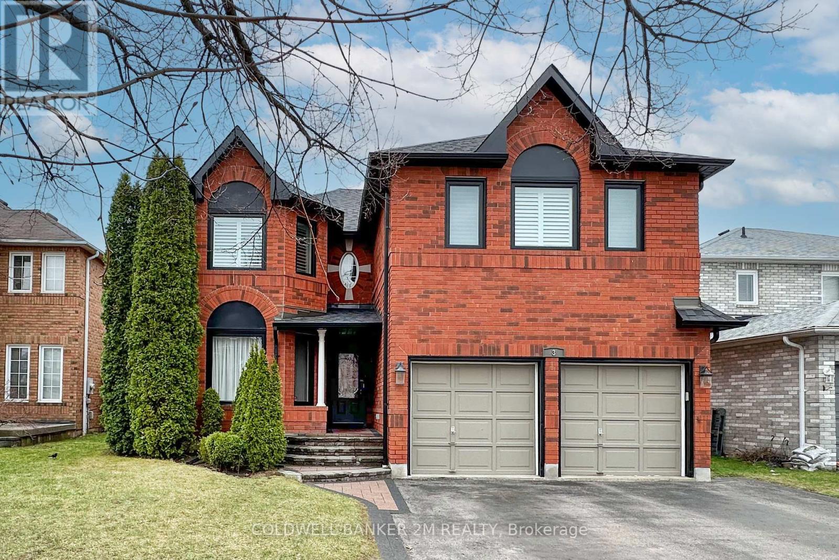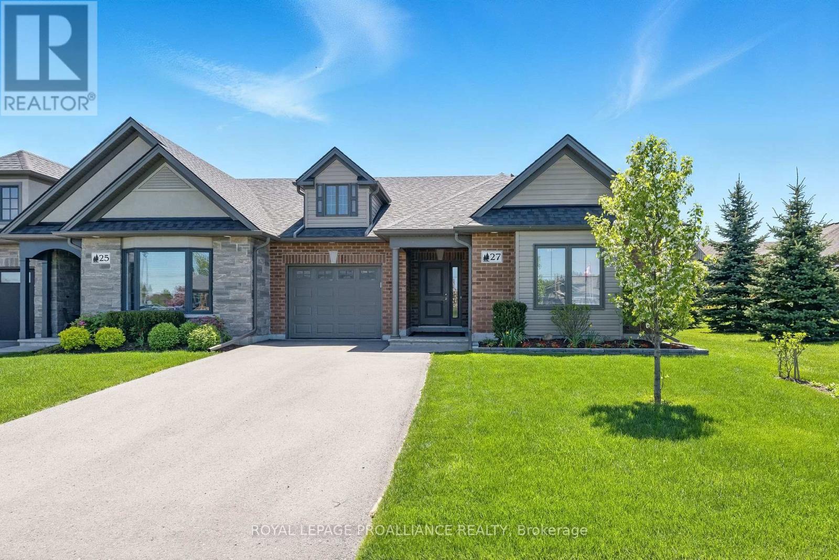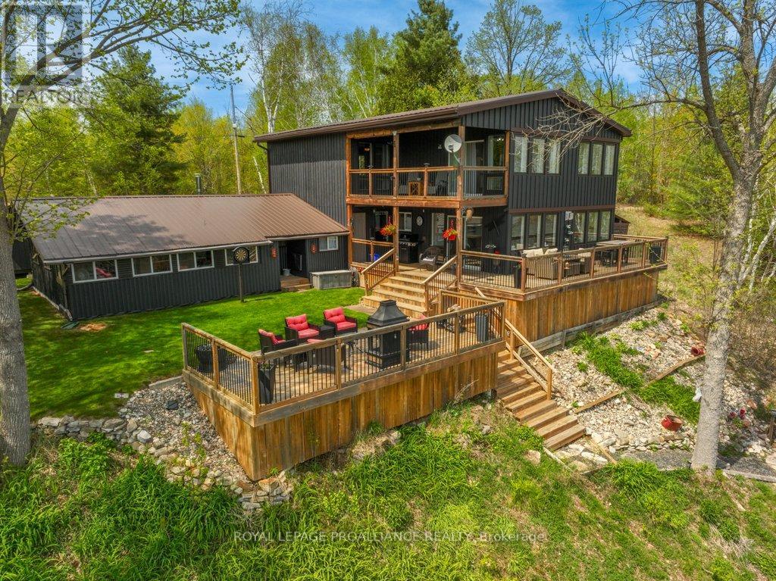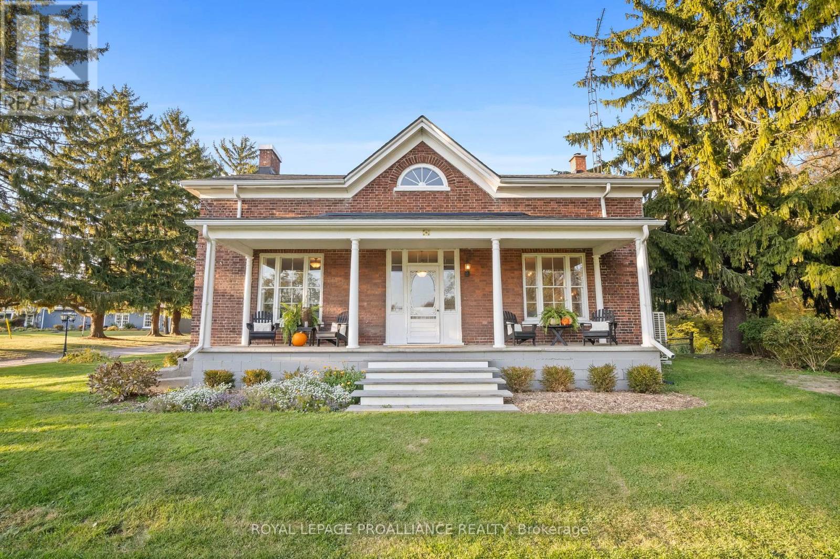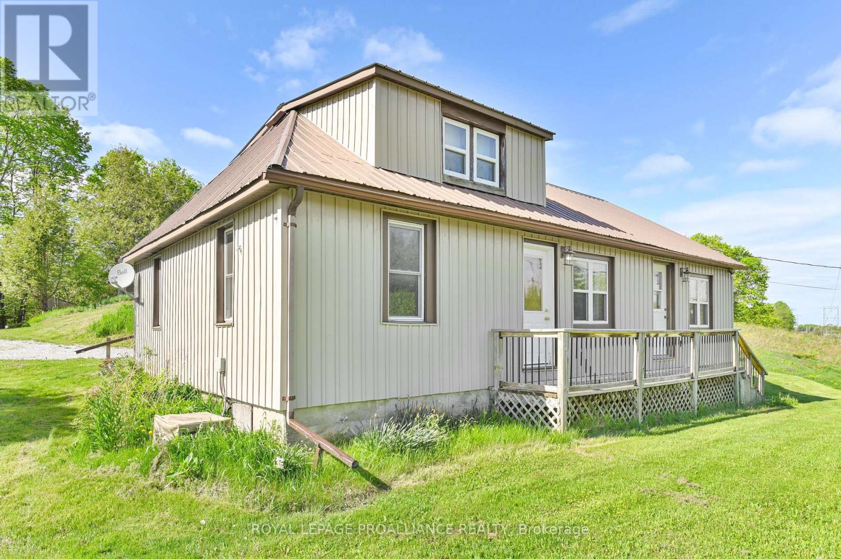 Karla Knows Quinte!
Karla Knows Quinte!60 Main Street
Prince Edward County, Ontario
Nestled in the charming town of Picton, this adorable two-bedroom, two-bathroom apartment offers a cozy and convenient living experience. With a separate entrance for added privacy, the apartment features a spacious eat-in kitchen and a good-sized living room perfect for relaxation or entertaining guests. The second level houses a laundry area, adding to the home's functionality. Just a stone's throw from downtown, grocery stores, and all essential amenities, this apartment also includes one dedicated parking spot. (id:47564)
Century 21 Lanthorn Real Estate Ltd.
1 William Booth Crescent
Kawartha Lakes, Ontario
Stunning Custom Executive Home in Sought-After Lindsay Neighbourhood First Time Offered! Welcome to this beautifully crafted, custom-built brick and stone home, nestled in one of Lindsays most prestigious and peaceful executive areas, known for its regal, one-of-a-kind residences. Built in 2006 and offered to the public for the first time, this home is a true blend of timeless elegance and modern comfort. Designed with family living and entertaining in mind, the open-concept main floor is centred around a chefs dream kitchen featuring built-in appliances, granite countertops, and granite floors. Rich cherry wood floors, trim, and doors add warmth and sophistication to the main level, while walnut finishes grace the upper and lower levels, adding consistency and luxury throughout the home. With 5 spacious bedrooms and 4 bathrooms plus a dedicated main floor office, theres room for everyone. The inviting family room offers a seamless walkout to a brand-new, family-sized deck perfect for summer entertaining and a private yard beyond. This is a rare opportunity to own a well maintained, custom-built home in one of Lindsays finest neighbourhoods. Dont miss your chance to experience true executive living, book your private showing today! (id:47564)
Royal LePage Kawartha Lakes Realty Inc.
7 Confederation Drive
Uxbridge, Ontario
If You Have Ever Desired The Opportunity To Reside With The Conveniences Of In-Town Living While Having The Tranquility Of All Nature Has To Offer, Then This May Be The Opportunity For You! This Stunning And Rarely Offered Glen Abbey Model Is Located In The Exclusive Community Of The Estates At Wooden Sticks Allowing Easy Access To Endless Walking Trails, Golf Clubs, Elgin Park And Town Amenities. Pride Of Ownership Is Evident All Throughout The Stunning Home With Numerous Custom Upgrades Which Have Been Showcased On Multiple Uxbridge Home Tours. Some Of The Special Features Include: A Newly Renovated Chef's Kitchen, Formal Dining Room, Custom Built Office With French Doors Opening To A Juliette Balcony Overlooking The Great Room With 18' Ceiling, And A Combined Mudroom/ Laundry Room With Access To Both The 2 Car Garage, And Side Yard Dog Run. After Experiencing The Luxurious Interior, The Seamless Transition Between Indoor And Outdoor Living Can Be Enjoyed By Entering The Truly Unique 3 Season Muskoka Room Overlooking Your Own Private Backyard Oasis. Whether You're Entertaining Friends And Family Or Just Relaxing Poolside, The Secluded, Professionally Landscaped Yard Offers The Perfect Resort - Like Setting For Every Occasion. (id:47564)
RE/MAX All-Stars Realty Inc.
341 Elizabeth Street
Oshawa, Ontario
Welcome to 341 Elizabeth St., a rare gem nestled in Oshawa's highly sought-after McLaughlin neighbourhood. This beautifully maintained 4-level backsplit has been lovingly cared for by the same owners for nearly 60 years, and it shows in every detail. Set on an oversized pie-shaped lot with exceptional landscaping, this home offers privacy, green space, and endless outdoor potential perfect for entertaining, gardening, or providing kids and pets with room to play. Inside, you'll find an updated modern kitchen that offers both style and functionality, along with a bright, inviting layout ideal for family life. Upstairs features three spacious bedrooms with gleaming original hardwood floors and a full 4-piece bathroom. The finished lower level adds exceptional flexibility, offering a fourth bedroom, a cozy family room with a granite fireplace, a second bathroom, a kitchenette, and an additional large room that could easily serve as a fifth bedroom, home office, or extra living space. The layout lends itself well to multi-generational living, with the potential to easily separate the side entrance and convert the lower level into a self-contained in-law suite or income-generating apartment. This home is truly move-in ready and filled with potential to grow with your needs. Located on a quiet, tree-lined street just minutes from shopping, transit, and local amenities including five schools within walking distance, three parks within a 10-minute walk, and the Oshawa Centre only a 20-minute stroll away. Whether you're a first-time buyer, a growing family, or seeking a home that can accommodate multiple generations under one roof, 341 Elizabeth St. offers timeless quality, thoughtful design, and lasting value in one of Oshawa's most established and welcoming communities. (id:47564)
RE/MAX Jazz Inc.
3 Pogson Drive
Whitby, Ontario
Welcome to your dream home at 3 Pogson Drive! A stunning 4+1 bedroom, 4 bathroom detached house nestled within the desirable, family-friendly Rolling Acres neighbourhood in Whitby. This exceptional property showcases over 3,000 square feet of professionally finished living space across all levels. The grand great room boasts soaring ceilings and a cozy gas fireplace that creates an inviting space for family gatherings. The updated kitchen with breakfast bar is an entertainers dream. The luxurious primary bedroom has a sitting area, a large walk-in closet and an en-suite, featuring a deep soaker tub for ultimate relaxation. The expansive finished basement features a rec room perfect for family fun. The private backyard is an outdoor retreat with a large deck, garden shed, and mature trees offering privacy and tranquility. Conveniently located close to shopping, excellent schools, parks, and other amenities. This home is perfect for a growing or multi-generational family! Upgrades: Pride of ownership is evident with many upgrades such as new furnace(Feb/2025), updated Roof & Eavestroughs,(2020) New windows(2018) updated kitchen, stair case & central vac system. The flooring has been upgraded on every floor (id:47564)
Coldwell Banker 2m Realty
27 Cove Crescent
Brighton, Ontario
Live steps from the shores of Lake Ontario in this immaculate, all-brick, luxury FREEHOLD end-unit townhome! Offering 1,500 sqft of elegant, low-maintenance living, this showpiece home is ideally located in a peaceful neighbourhood near marinas, waterfront restaurants, Presquile Provincial Park, beaches, scenic boardwalks and hiking trails. If you are seeking a turnkey property with upscale finishes and thoughtful design, this one delivers! Inside, the front foyer welcomes you with custom built-in cabinetry, leading into a bright, open-concept designed living space. The chef-inspired kitchen is sure to impress with sleek quartz countertops, sit-up breakfast bar, SS appliances, pull-out cabinetry and large pantry, perfect for cooking and entertaining with style. Unwind in the cozy living area by the stone-surround gas fireplace on cool evenings, or step through French doors to your backyard oasis. The large patio with an extended roof is perfect for year-round enjoyment, ideal for hosting, dining or simply relaxing...rain or shine! A partially fenced yard and wooden privacy walls enhance the sense of tranquility while you enjoy the perennial gardens. The spacious Primary Bedroom is a true retreat with fireplace, WI closet, ensuite featuring a glass & tile WI shower with accessibility features and second French doors giving access to the patio for morning coffee rituals. The second bedroom offers flexible space for guests, a home office or den, conveniently located next to a full 4pc bath. The well-appointed laundry room includes built-in shelving and a utility sink, while direct access to the large garage with extra storage adds functionality and convenience. Luxury, lifestyle and location all wrapped into one in this stunning home. Convenient 401 access & a short drive to the VIA. Brighton offers all amenities & an active lifestyle community with Rec Centre, Curling Club, Summer concerts, Tennis & Pickleball Courts, YMCA, and so much more! Welcome Home! (id:47564)
Royal LePage Proalliance Realty
11 George Street E
Havelock-Belmont-Methuen, Ontario
Don't miss out on your opportunity to own this extremely spacious 4 bedroom 1.5 bath home. Not one, but two Large living rooms. A beautiful formal dining room with original hardwood floors (all wood flooring stained 2025). Enjoy your three season sunroom with its panoramic views of the oversized yard and refreshing inground pool for the whole family to enjoy. This beautiful home is Located within a short walk to Tim Horton's, grocery and hardware stores. Parking for several vehicles make this gem a must see. Fridge, Stove, Dishwasher, Washing Machine, Central Air and Roof with both Shingles and Metal (2021), This home has the space for your family and the in-laws or the teenagers separate space. The front sitting room offers additional space or make it an office with a view. Only 35 mins to Peterborough. 15 minutes to .Campbellford. Nothing to do but move in. (id:47564)
Royal Heritage Realty Ltd.
196 Homewood Avenue
Trent Hills, Ontario
WELCOME TO HOMEWOOD AVENUE, McDonald Homes newest enclave of custom-built bungalow homes on over 230 ft deep lots with views of the Trent River and backing onto the Trans-Canada Trail! Numerous floor plans available for Purchaser to choose from, to build on any remaining lots. With superior features & finishes throughout, the "RAPIDS" floor plan offers 3 bedrooms on the main floor with 1400 sq ft open-concept living, perfect for retirees or families! Gourmet Kitchen boasts beautiful custom cabinetry with ample storage and sit-up Island. Patio doors leading out to your rear deck where you can enjoy your morning coffee. Large Primary Bedroom with Walk-In closet & 3pc ensuite. Well sized second and third bedrooms to keep everyone on the same floor, or one can be used as a den or office. Option to finish lower level to expand space even further. Two-car garage with direct inside access to foyer. Includes quality Laminate or Luxury Vinyl Tile flooring throughout main floor, municipal water/sewer & natural gas, Central Air, HST & 7 year TARION New Home Warranty! 2025/2026 closings available. Located near all amenities, marina, boat launch, restaurants and a short walk to the Hastings-Trent Hills Field House with Pickleball, Tennis, Indoor Soccer and so much more! (id:47564)
Royal LePage Proalliance Realty
1130 Hummingbird Lane
Frontenac, Ontario
Discover your own serene oasis on the stunning shores of Bull Lake with this exceptional 2,363 sq. ft. waterfront recreational property. Nestled on a private lot with 100 feet of south-facing waterfront, this retreat invites you to embrace lakeside summers filled with swimming, boating, and fishing right at your doorstep. This beautifully appointed home has gone through extensive renovation with many upgraded features. The main house includes a walk-in attached single car garage, currently used as a games room, with access to the main house and its design worthy kitchen, dining room and living room with beautiful views of the lake and propane fireplace and walk out to stunning garden decks. There is a bathroom and laundry room on main level as well. Upstairs you will enter the large recreation /media room with surround sound, the guest bedroom, out fitted with double bunkbeds, followed by the primary bedroom, overlooking Bull Lake with incredible ensuite, and Juliette balcony to take your breath away!Returning to the main level you will walk through the garage/games room and enter the 3 bedroom 4 season cottage and family room with woodstove and bathroom. These two separate spaces provide privacy, yet not secluded living spaces for family, friends and visiting guests. With endless opportunities for swimming, boating, fishing, and exploring access to three pristine lakes, Buck Lake, Bull Lake & Horseshoe Lake, right at your doorstep, adventure awaits in this idyllic setting. Enjoy sunny days on the deck or host memorable gatherings in the expansive outdoor spaces surrounded by nature's beauty, with close proximity to amenities and endless opportunities for adventure, this property offers exceptional value for those seeking a harmonious blend of privacy and lake life. Dont miss out on creating lasting memories in this tranquil retreat where privacy meets the joys of lake life! (id:47564)
Royal LePage Proalliance Realty
1970 River Road
Otonabee-South Monaghan, Ontario
19 Acres includes frontage on both sides of picturesque Indian River. Suitable for canoe or kayak but not boating. Flat rock bottom. 3 bedroom, log home does need some TLC and a new family to call this piece of nature, home. Potential for large gardens. Has been a hobby farm. Just 15 minutes into Peterborough. (id:47564)
The Wooden Duck Real Estate Brokerage Inc.
1153 Baulch Road
Port Hope, Ontario
Step into history with this beautiful 1845 double-brick farmhouse, set on nearly 3 acres of manicured grounds with mature trees. The original Baulch Farm, this home offers a perfect blend of rural charm and urban convenience. Featuring antique hardwood floors and a two-story barn, its ideal for families or hobby farm enthusiasts seeking space and privacy. Enjoy the serenity of nature while being just minutes from Lake Ontario, the 'Glorious Ganaraska' Bike Trail, downtown Port Hope, and the Port Hope Golf Course. This rare heritage property, featured in the Port Hope heritage homes brochure, is a unique opportunity to own a piece of local history. With ample space and privacy yet close to all amenities, this home truly offers the best of both worlds. (id:47564)
Royal LePage Proalliance Realty
4865 Road 506
North Frontenac, Ontario
A great opportunity for first-time buyers or downsizers! This 2-bedroom, 1-bathroom bungalow sits on a 1.277-acre lot in the heart of the Land O Lakes region offering space, privacy, and that sought-after country lifestyle. The home features a practical layout with main floor living and a good-sized yard that's ideal for gardening, play, or relaxing outdoors. A detached garage with workshop area provides room for hobbies, storage, or future projects. Located on a year-round road and close to local lakes, trails, and the amenities of Cloyne, Northbrook and Plevna, this is an affordable option for those looking to enjoy peaceful rural living. (id:47564)
Royal LePage Proalliance Realty



