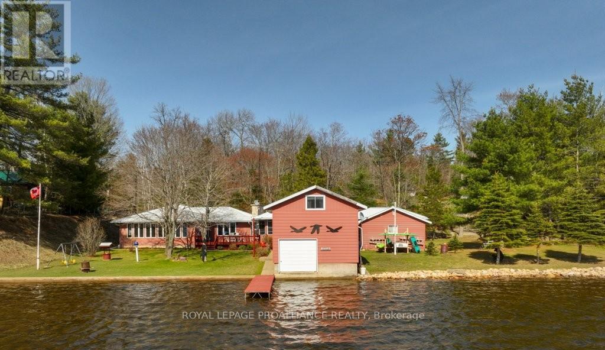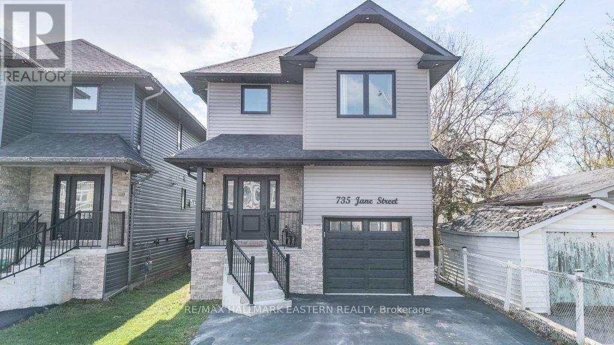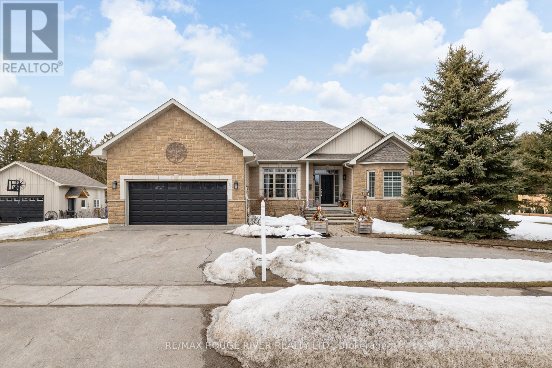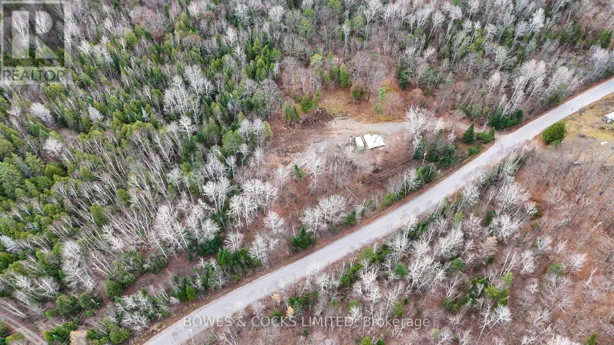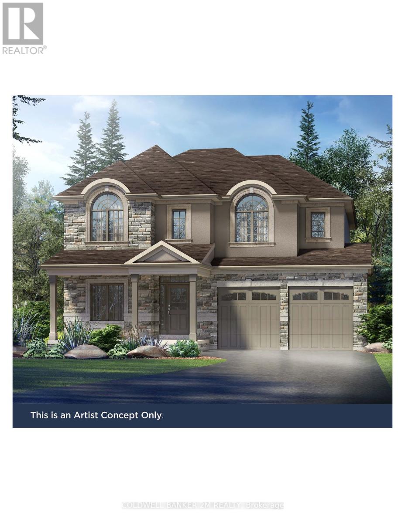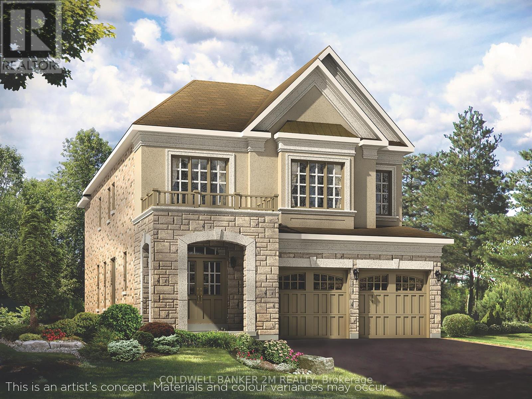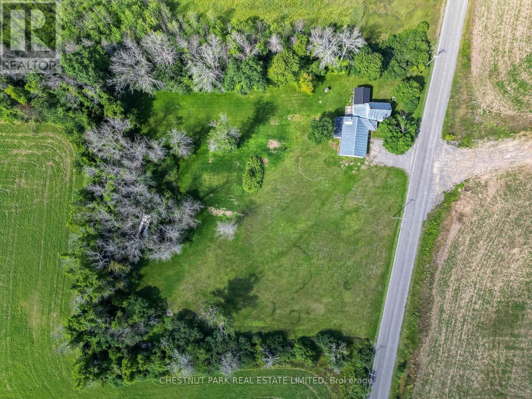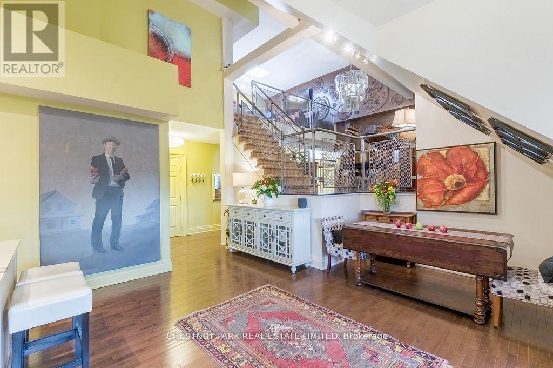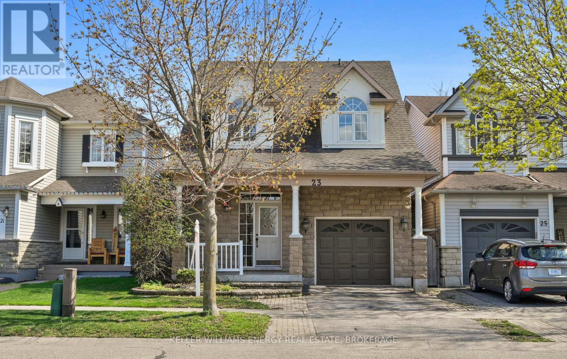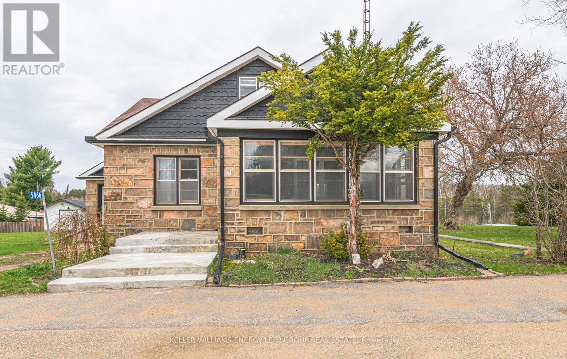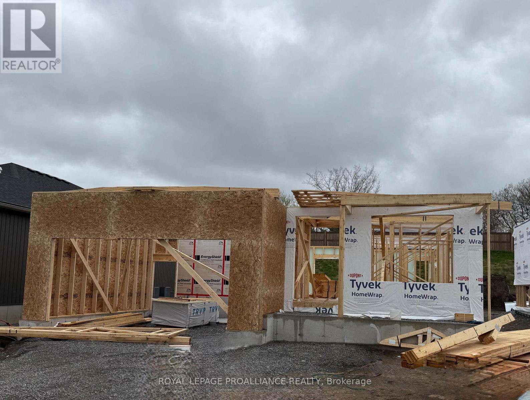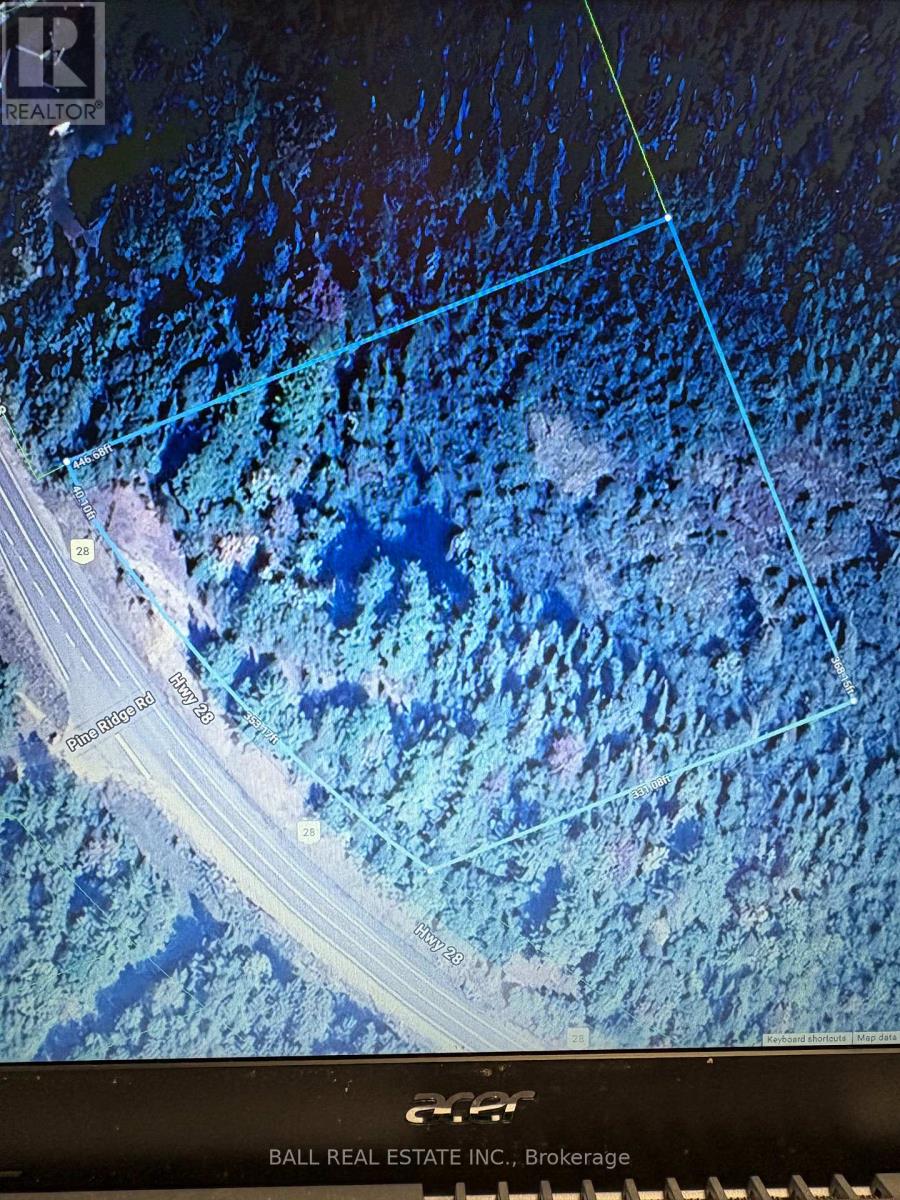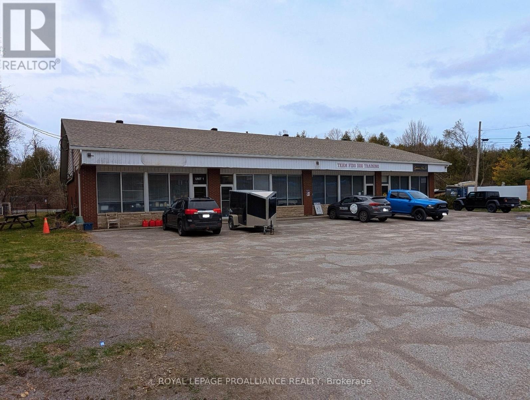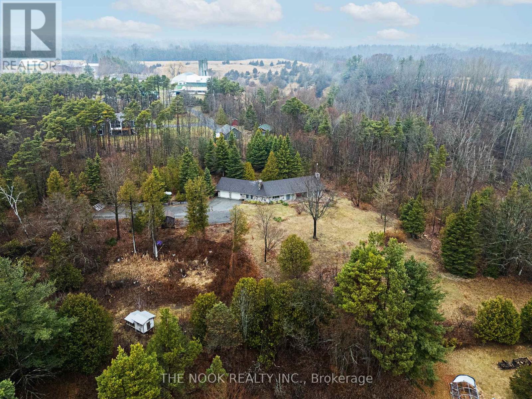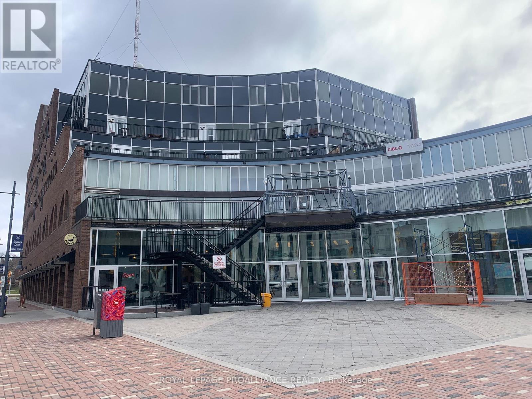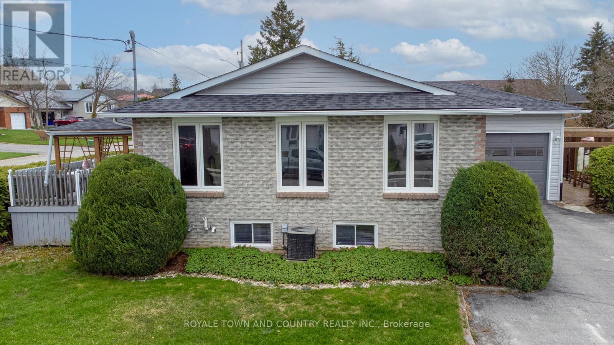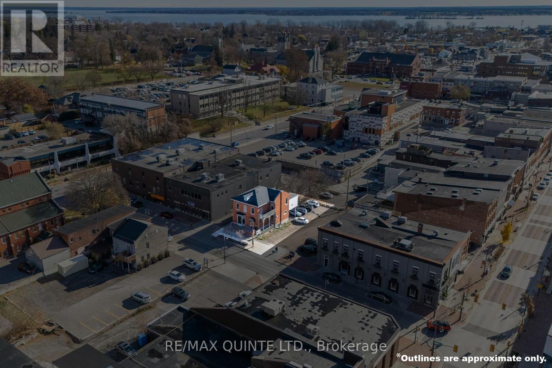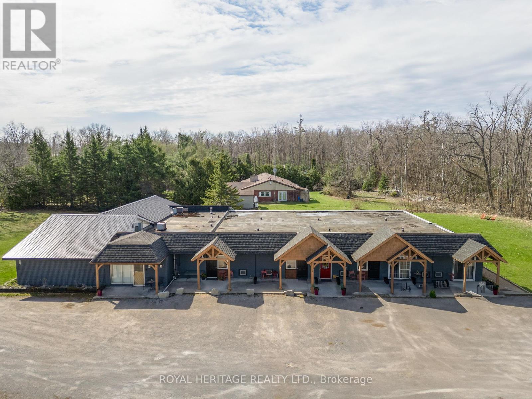 Karla Knows Quinte!
Karla Knows Quinte!1063 Perry Road
Frontenac, Ontario
Welcome to this exceptionally maintained property featuring Western exposure where panoramic vistas capture iconic lake frontage, and the crystal clear waters of Marble Lake. Look out at the unspoiled shoreline and take in the sounds of the nearby rapids - the lot is private and generally flat with easy access to the water, ready for you to jump in. The property highlights a rare find - A spacious boat house with additional accommodations that is perfect for additional guests or turn into your own private retreat. Additional well maintained out buildings include a garage, workshop and additional storage areas . Inside the home balances charm and character with details and craftsmanship throughout. From the handpicked stones on the fireplace to the coziness of the four season sunroom you will appreciate the amenities. Family and friends will compliment the spaciousness and layout of the floorplan that offers easy access to a spacious deck that is perfect for lounging, Summer BBQs and countless outdoor dinners. Attached to the deck is a charming gazebo - perfect on rainy days or sit and sip your morning coffee while you enjoy the solitude of the property. Marble Lake is a mid-sized lake and part of the extensive Mississippi Paddle Route. Enjoy swimming, boating, fishing and come back home to take in the sunset as you relive the day's memories. Welcome to the Land O Lakes and this impeccable property with easy year round access. Close to many amenities, cultural activities and recreational adventures with reasonable driving distances to larger urban centers. Only 3 hours from the GTA and 2 hours away from Ottawa, 1.5 hrs to Kingston. (id:47564)
Royal LePage Proalliance Realty
735 Jane Street
Peterborough South, Ontario
Beautifully upgraded home offering style, space, and income potential in a desirable family-friendly neighborhood. The main level features an oversized kitchen with quartz island, undermount sink, pot lights with dimmers, and under-cabinet lighting. The open-concept living area includes a cozy gas fireplace, while the spacious primary bedroom offers a walk-in closet and a modern ensuite with double sinks, pot lights, and Bluetooth shower speakers. Includes fridge, gas stove, OTR microwave, dishwasher, washer, and dryer. Enjoy peace of mind with owned on-demand gas hot water system and gas furnace. The garage features epoxy flooring, a water bib, and gas line ready for a heater. Fully fenced backyard with gas hookup for BBQ. The basement apartment includes its own entrance, separate hydro meter, fridge, electric stove, washer, dryer, and electric hot water tank ideal for in-law use or rental income. Functional layout, quality finishes, and a move-in ready opportunity. (id:47564)
RE/MAX Hallmark Eastern Realty
3c - 130 Queen Street
Cobourg, Ontario
Welcome to 130 Queen Street known as Arlington Place. Super location and is a short walk to Lake Ontario and Downtown Cobourg. Great neighbourhood and surrounded by well cared for properties. 2 bedroom condo that shows pride of ownership. This condo has a total facelift and shows beautifully. open concept kitchen, dining room and living room with attractive fireplace and walkout to a 12x12 balcony facing North/East. 2 bedrooms, 2 full baths were updated. Primary bedroom offers a walk in closet with 3 pc ensuite and another walkout to 12x12 balcony. Offers a stacking washer/dryer combined with utility area/ Grounds are well landscaped and maintained. Has an assigned outdoor parking spot and has a storage locker. Condo fees include water, building insurance and parking. (id:47564)
Century 21 All-Pro Realty (1993) Ltd.
76 York River Drive
Bancroft, Ontario
Bancroft - This immaculate 4 bedroom family home is only minutes to town & all amenities. Fabulous backyard with .75 acres has ample room for kids to play. This 2 story home would make an excellent multi family home with room for a granny suite in the basement. Bright, main floor with a huge kitchen, breakfast nook, formal dining room, living room, 2 piece bathroom. Lovely family room facing the backyard offers a great view of the yard and patio doors leading to the back deck. Kitchen also has garden doors to a private patio. Upstairs features a large master with ensuite, 3 other bedrooms, laundry room anda 4 piece bathroom. Basement has another rec room/games room, cold room & lots of storage in the 2 utility rooms. There is an attached double garage plus a second detached garage that can be used as a spacious workshop or is great for storing the toys. Home also has a paved driveway, is well treed and very economical to heat. Recent upgrades include: propane furnace installed in 2021, central air installed in 2019, new dishwasher and stove in 2021. *** Hydro approx $110 per month, propane $2500 for the season, rented hot water tank $20.59 per month, water bill approx $50 per month, propane tank rental is $112.00 per year. Bell Fibre is installed on the street and available for hook up. Septic was installed in 1985 and pumped in Nov 2024. *** (id:47564)
RE/MAX Country Classics Ltd.
11 Mikelen Drive
Scugog, Ontario
Discover the extraordinary 11 Mikelen Dr in the picturesque Prince Albert, where versatile living meets elegant design on a sprawling lot. This exceptional property showcases three distinct living spaces, beginning with an impressive main floor that exemplifies sophisticated living. Beautiful hardwood floors flow throughout the space, leading to a huge living room that seamlessly connects to a gourmet kitchen adorned with premium quartz countertops and SS App. The thoughtfully designed layout features a breakfast area and liv. room with convenient deck access, perfect for indoor-outdoor living, while a stunning dining room completes the entertainment space. The primary bedroom suite offers a private sanctuary with its own deck, walk-in closet, and a luxurious 5-pcs ensuite bath, truly embodying master retreat living. Two additional generously-sized bdrms share a gorgeous bath, providing comfortable accommodations for family or guests. Below, discover a phenomenal in-law suite that rivals most homes in size and style, boasting an expansive living area, sophisticated eat-in kitchen with break bar, formal dining room, two well-appointed bedrooms, and a stylish full bath. The property's crown jewel is its detached accessory dwelling - a fully self-sustainable unit complete with private driveway and laundry facilities. This thoughtfully designed space showcases a gorgeous kitchen with quartz countertops and SS Appl, lovely living room, full bath, comfortable loft bedroom with ensuite powder room, and intelligent storage solutions throughout.. This rare offering presents unlimited possibilities for multi-generational living. The property's unique layout, premium finishes, and multiple living spaces make it truly one of a kind in today's market. Whether you're seeking a spacious family home or the perfect multi-generational living solution offers an unparalleled opportunity to own a remarkable property that combines luxury, functionality, and versatility in one package. (id:47564)
RE/MAX Rouge River Realty Ltd.
154 Little Ireland Road
Brudenell, Ontario
Are you looking for a private, and peaceful setting? Then this 4.30 Acre property is just for you. With a new 200A hydro line installed with a breaker panel, a septic system, plus a deep, drilled well already installed, this could be the perfect place to build your new home or have as a recreational property. Most of the major expenses have been taken care of for you. The added bonus is this property includes a 2008, 28 Ft Solaris Trailer to stay in while you build, that sleeps 6, has a propane furnace, kitchen appliances, bathroom, shower and hydro to run everything else and a new 23' x 17' cedar deck and it all sits on a 24' x 24' - 8" concrete slab. Gated entry off a year round maintained, paved road, with trails backing onto 17 acres of crown land for exploring, walking or ATVing and is accessible at the South end of the lot. What are you waiting for? Come and see if this is your new adventure. Located just 25 minutes East of Bancroft, 4 KMs to groceries and gas and close to many great fishing lakes. (id:47564)
Bowes & Cocks Limited
213 - 175 Haig Road E
Belleville, Ontario
This charming second-storey condo at Waterford Condominiums offers an exceptional blend of convenience and comfort. Ideally located within walking distance to grocery stores, restaurants, malls, and even the hospital, this 2-bedroom, 1-bathroom condo provides easy access to all your everyday needs. Freshly painted throughout, the unit feels bright and welcoming. The spacious balcony is perfect for enjoying a morning coffee or unwinding after a busy day. With in-suite laundry, you'll appreciate the added convenience of doing laundry from the comfort of your own home. This well-maintained condo is an ideal choice for anyone seeking low-maintenance, convenient living in a prime location. (id:47564)
Royal LePage Proalliance Realty
27 Schmidt Way
Quinte West, Ontario
UNDER CONSTRUCTION NOW - FALL CLOSING AVAILABLE - Welcome to the ever popular Orchard Lane subdivision - One of only 2 new builds left! This contemporary home offers 1,852 sq.ft of finished living space (1,395 sq.ft main floor + 457 sq.ft basement) with stone/brick exterior and premium finishes throughout. Main level features 9' ceilings, open concept design with chef-inspired kitchen showcasing upgraded Dekton Countertops, Custom cabinetry, and brilliant open layout. Bright living/dining area opens to a pressure-treated wood deck (approximately 11' x 19') - perfect for entertaining. Primary bedroom includes a spa-inspired ensuite with ceramic tile shower. Second bedroom and main bath complete this level. Energy efficiency is prioritized with a high-efficiency natural gas furnace, HRV system, tankless water heater, and superior insulation for lower utility costs. Additional features include air conditioning and pot lighting. Basement partially finished with Bedroom, Laundry room, and with bonus area. Futher finishing is still possible just reach out for more information. Exterior package includes a fully paved driveway, interlock walkway, sodded lawn, and professional landscaping. Quality construction details: Premium Owens Corning Duration Series shingles, maintenance-free aluminum soffit and fascia, high-efficiency vinyl windows, and quality Moen fixtures throughout. Full Tarion Warranty protection provides peace of mind with this expertly crafted home. Located just steps from Orchard Lane's beautiful family-friendly park, this home offers the perfect blend of community living and modern comfort. Enjoy convenient access to Highway 401, CFB Trenton (10-minute drive), Trenton Memorial Hospital (5 minutes away), and the Marina with waterfront trails (under 15 minutes) ideal location for both military families and local professionals! (id:47564)
Royal LePage Proalliance Realty
2038 Rudell Road
Clarington, Ontario
Set within a charming established community in Newcastle, this home will be built by Award-winning builder Delta-Rae Homes. You will find outstanding quality and finishes, exceptional upgrades and superior craftsmanship. Standards include 9-foot ceilings on the main level, smooth ceilings throughout all finished areas, quartz countertops in the kitchen and vanities from builders standard options, shiplap panelled mantel with electric linear fireplace, glass shower in the primary ensuite and much more! 1 builder bonus package included with purchase of your Delta-Rae Home (see sales representative for details). Enjoying peace of mind with your Tarion Warranty. Located within close proximity to the great neighbourhood amenities, public transit , schools and access to Hwy 115 and 401. (id:47564)
Coldwell Banker 2m Realty
2042 Rudell Road
Clarington, Ontario
Set within a charming established community in Newcastle, this home will be built by Award-winning builder Delta-Rae Homes. In this 3,000 sq.ft home, you will find outstanding quality and finishes, exceptional upgrades and superior craftsmanship. Standards include 9-foot ceilings on the main level, smooth ceilings throughout all finished areas, quartz countertops in the kitchen and vanities from builders standard options, shiplap panelled mantel with electric linear fireplace, glass shower in the primary ensuite and much more! Enjoying peace of mind with your Tarion Warranty. **EXTRAS** Located within close proximity to the great neighbourhood amenities, public transit , schools and access to Hwy 115 and 401. (id:47564)
Coldwell Banker 2m Realty
62 Trent View Drive
Trent Hills, Ontario
Discover an incredible opportunity to create your perfect escape on this 1.8-acre vacant lot in the charming community of Hastings. Surrounded by beautiful homes and just steps from the Trent Severn Waterway, this lot offers the ideal setting to build your dream retreat or a smart investment property. Wake up to the peaceful sounds of nature, enjoy the privacy of mature trees, and explore endless outdoor activities in a welcoming small-town setting. With DEEDED WATERFRONT ACCESS available to subdivision members through the municipality and waterfront association (membership fee applies), you can experience the best of waterfront living without the high cost. Don't miss this rare chance to own a prime piece of land in a growing, vibrant area. The possibilities are endless at 62 Trentview Drive, your future starts here! (id:47564)
RE/MAX Hallmark Eastern Realty
126 Murphy Road
Prince Edward County, Ontario
A beautiful private property on a "road less travelled" yet close to Milford and Black River and 10 mins. to Picton. This 1 1/2 story 1920s home was a cherished family home for many years. Attached double garage plus a new septic. An opportunity to live in the existing house or build your dream home! This property is looking for its next family to enjoy the peace and quiet offered here! Lots of room for a garden/hobby farm. (id:47564)
Chestnut Park Real Estate Limited
384 Scott Line Road
Hastings Highlands, Ontario
46 ACRES! - Enjoy complete privacy from your covered front porch, walk or atv the trails throughout the acreage, and escape it all at the cabin near the back of the property. Multiple outbuildings, and a beautifully landscaped yard! The home features an open concept layout, large master bedroom, oversized main floor laundry room that could easily convert to a second main floor bedroom. Partially finished lower level with the second bedroom, storage rooms and large recroom area. The chimney is still in place to install a woodstove. The home was built in 2003 with ICF Foundation. Rural living only 15 minutes north of Bancroft with multiple lakes and the Heritage Trail close by. Generac system, drilled well, high speed internet and full cell reception. Available for quick possession. (id:47564)
Ball Real Estate Inc.
210 - 200 East Street S
Kawartha Lakes, Ontario
Welcome to Condo Living in Beautiful Bobcaygeon! This fully renovated 2-bedroom, 2-bathroom unit in the Edgewater complex offers acres of stunning property, mature trees, and walking trails. Situated on the Little Bob Channel on the Trent-Severn Waterway, it boasts breathtaking views from the living room/den. The complex includes a gazebo, an in-ground pool, docks, kayaks, and plenty of fishing opportunities. The clever renovation features a walk-in closet at the front entrance, a modern kitchen with updated countertops, stainless steel appliances, a pantry, and ample cupboard space. The master bedroom is complete with an en-suite bathroom. Additional updates include a new furnace and stackable washer and dryer. The second bedroom can be used as a den or office for added flexibility. A clubhouse on-site provides space for social activities. Start enjoying all the amenities this condominium has to offer, including walking distance to shopping and great restaurants and Plenty of social activities. (id:47564)
RE/MAX All-Stars Realty Inc.
7 Brintnell Boulevard
Brighton, Ontario
Unique 4500 sq feet (Approximately )of Living Space . Extremely well maintained 4 bedroom 3 bath brick home with private boat slip on Brintnell Blvd giving access to Lake Ontario. This expansive home features 15 foot vaulted ceilings, Hardwood Floors, 7 Skylights. 3 baths, 2 gas fireplaces, in-ground pool with interlocking brick. Hot tub in as is condition. It has been maintained but not used for a few years. Spacious Primary Bedroom opens to sunroom and tiered deck, the ensuite links to the other bedroom on this level. Huge eat-in kitchen with central island and breakfast area. Fully Finished lower level; Great room with fireplace, Wet bar , Games room, wine cellar. two bedrooms, 5 piece bath. Located in prestigious waterfront neighborhood of Brighton. (id:47564)
Royal LePage Proalliance Realty
290 Grand Road
Trent Hills, Ontario
Here's the revised listing description:Welcome to this stunning 1.5 storey Craftsman home, perfectly situated directly across from the picturesque Trent River in Campbellford. Enjoy breathtaking views of the river from the comfort of your own home, without the hefty waterfront price tag.As you step inside, you'll be greeted by the bright and open concept kitchen, flowing seamlessly into the dining area, where the stunning river views take center stage. The living room also boasts gorgeous water views, creating the perfect setting to relax and unwind.This charming home has been beautifully updated, featuring upgraded windows (2015), a metal roof (2017), and a new furnace and AC (2017), providing peace of mind and efficiency. The interior boasts beautiful hardwood throughout, adding warmth and character to the space.But the beauty of this property doesn't stop at the front door. The exterior is just as stunning, with beautiful perennial gardens that burst into colour with each changing season, and elegant armour stone landscaping that adds a touch of sophistication to the property. The private backyard is a peaceful oasis, perfect for relaxing and enjoying the serene surroundings.The stunning Craftsman porch is the perfect spot to enjoy your morning coffee or evening glass of wine, taking in the breathtaking views of the river. And with the front of the property showcasing the breathtaking views of the river, you'll feel like you're on vacation every day.Currently configured as a spacious 2 bedroom with 1.5 baths, this home could easily be transformed into a 3 bedroom retreat if desired, offering endless possibilities. This turnkey home is ideally suited as a starter or retirement home, being incredibly well maintained and close to all town amenities. Don't miss out on this incredible opportunity to own a piece of riverfront paradise! (id:47564)
Royal Service Real Estate Inc.
750 Pascoe Court
Oshawa, Ontario
Look no further - this beautifully updated home located on rarely offered court situated on an impressive 60' x 157' private lot, has room for everyone! Over 3000 sq. ft. of finished living space featuring - 4 large bedrooms - 5 bathrooms - finished basement AND a completely separate Nanny/In Law/Guest Suite with private 3 piece bath and kitchenette c/w fridge and sink. Stunning kitchen with stainless steel appliances, cupboards galore and quartz counters. Open concept living - dining rooms, large family room and laundry complete the main level. Primary Bedroom has large walk in closet and beautiful 4 piece ensuite featuring glass shower and double sinks. Lower level is ready for large family events complete with wet bar and private Nanny/In Law/Guest Suite. Let's not forget the outdoors - the large private yard is ready for summer fun with large deck and gas heated above ground pool. Conveniently located minutes to all of your shopping needs and restaurants. (id:47564)
Royal LePage Frank Real Estate
2147 Old Hastings Road
Wollaston, Ontario
Getaway to the country in this modest home on approximately 6.5 lovely wooded acres. Situated on well kept, year round municipally maintained, historic, Old Hastings Road and located about 25 minutes south of Bancroft, it is a lovely rural location. The approximate 1100 sq. ft. home situated on the proeprty is well setback from the road ensuring your privacy. Although presently off grid and using generator power, there are hydro lines going by at the road indicating tat utility power is likely available if desired. This charming getaway/home is served by a drilled well and a septic system. With some TLC, this could become a lovely hideaway or home for you. (id:47564)
RE/MAX Country Classics Ltd.
1201 Salem Road
Kawartha Lakes, Ontario
Nestled in the peaceful countryside of Little Britain, this picturesque Queen Anne Revival Estate the 12.33-acre offers 900 feet of serene frontage on the Mariposa Brook. Located just a short 10-minute drive to Lindsay and 1.5 hours to Toronto. This property blends timeless elegance with modern comfort. The stately all-brick farmhouse showcases classic Queen Anne Revival architecture, complete with 1800s-era trim, original plaster medallions, rich hardwood floors, and custom silk and velvet draperies. With 5 bedrooms, 5 bathrooms, and 3 kitchens, this spacious home is perfect for multi-generational living or an income-generating setup. This stunning home is perfect for entertaining, featuring spacious living and dinning areas, and a beautiful landscape ideal for gatherings. Enjoy tranquil views of the orchard from the screened-in, west facing porch-an ideal spot to unwind and watch the sunset. The property also includes a beautifully appointed loft featuring heated porcelain and maple flooring, along with two original stained glass windows for a touch of historic charm. Equestrians will appreciate the 3-stall barn equipped with waterers, while a 30' x 40' outbuilding provides ample space for storage, hobbies, or recreational vehicles. This is a rare opportunity to own a one of a kind country retreat where historic craftsmanship meets modern convenience. Don't miss your chance to experience the beauty, functionality, and character of this exceptional property. (id:47564)
Royal Heritage Realty Ltd.
1211 Waterside Way
Kingston, Ontario
WELCOME TO RIVERVIEW, KINGSTON EAST ENDS MOST POPULAR NEIGHBOURHOOD. THIS BEAUTIFULLY DESIGNED 2-YEAR-OLD(approximately) HOME OFFERS 3 BEDROOMS, 2.5 BATHS AND 1900SQFT OF STYLISH LIVING SPACE,SET ON A LARGE 44.95FT X 104.99FT LOT. FROM THE MOMENT YOU ENTER, YOU'LL BE AMAZED WITH 9-FOOT CEILINGS, THE TRENDY COLOR SCHEMES THROUGHOUT THE HOME. SPACIOUS LIVING ROOM WITH GAS FIREPLACE, LARGE WINDOWS AND POT LIGHTING OPEN TO THE DINING ROOM.THE KITCHEN FEATURES GRANITE COUNTERTOPS,CENTRE ISLAND, WALK-IN PANTRY. 3 BEDROOMS UP INCLUDING THE PRIMARY BEDROOM WITH A LARGE WALK-IN CLOSET AND 3-PIECE ENSUITE BATHROOM WITH DOUBLE SINKS.ADDITIONAL HIGHLIGHTS INCLUDE A 2ND FLOOR LAUNDRY, DRYWALLED GARAGE, A HIGH-EFFICIENCY FURNACE, AN HRV SYSTEM AND BATHROOM ROUGH-IN READY FOR FUTURE DEVELOPMENT. IDEALLY LOCATED IN POPULAR RIVERVIEW, CLOSE TO PARK, SCHOOLS, DOWNTOWN, CFB AND ALL EAST END AMENITIES. (id:47564)
RE/MAX Quinte Ltd.
38 - 19 Tracey Park Drive
Belleville, Ontario
This 3 Bed, 1.5 Bathroom Two-Storey Home Offers An Eat-In Kitchen And Living Room On The Main Floor. Complete With A Large Foyer, Closet And 2-Piece Bath. Upstairs You Will Find 3 Bedrooms And The 4-Piece Bathroom. The Basement Is Finished As An Extra Recreational Space With In-unit Laundry. Perfect For Young Families Seeking Their First Home Or Astute Investors Looking To Capitalize On Potential. Conveniently located minutes from all your daily amenities and transit. Condo Fees (~$321/Month) Include: Building Insurance, Building Maintenance, Ground Maintenance/Landscaping, Parking, And Snow Removal. (id:47564)
Century 21 Lanthorn Real Estate Ltd.
1207 Bay Lake Road
Faraday, Ontario
Escape to your own paradise with this beautiful 57-acre property. Features include a brand-new three bay, 3,600 sq. ft. shop with 25' ceilings, 400 amp and 600 volt service, well and septic. Perfect for a business or your personal workshop. Also included is a 18x28 structure that could be used as a storage shed or converted into a dwelling. The land offers a beautiful mix of 7 acres of open field and 50 acres of forest with well-maintained trails, ideal for hiking, ATV riding, or hunting and also a pond and stream with multiple waterfalls. Whether you're looking for recreational land, a homestead, or a unique property to move your business to, this property has endless potential. (id:47564)
Century 21 Granite Realty Group Inc.
403 - 72 Pine Street N
Port Hope, Ontario
Unique, multi-level condo in the coveted Pines complex. This unit is built around the schools original bell tower, whose historic detail has been exceptionally preserved. It boasts a view of the lake, the town & the Northumberland Hills. Grand rooms with soaring ceilings, filled with beautiful light, a luxurious semi-ensuite, a generous bedroom with w/i closet. Do you love sophisticated spaces with creative ambiance? The gourmet kitchen is ideal for entertaining, the expansive wall space perfect to showcase you art work. This luxury penthouse has a taste of a Manhattan loft or artists studio with an industrial vibe. Let your imagination go, change up the room use - it's a brilliant opportunity. Set in the centre of the historic downtown, one can walk to the shops, restaurants, theatre. Minutes to TCS. Close to the 401 and VIA. (id:47564)
Chestnut Park Real Estate Limited
23 Charest Place
Whitby, Ontario
This charming three bedroom, three bath home offers great value and is ideal for first-time buyers or families. Situated on a quiet street, the home features a single car garage and a private backyard perfect for outdoor entertaining. The open concept main floor creates a seamless flow between the living-dining combo and the family room, which boasts cathedral ceilings and gas fireplace. The spacious kitchen includes a raised breakfast bar, a separate eating area, and walk-out to deck. The second floor primary bedroom is generously sized, offering a double closet and en-suite bathroom. Two additional bedrooms, one with semi-ensuite, provide ample space for family or guests. This is your chance to own a thoughtfully designed home in a family-friendly neighbourhood. ** This is a linked property.** (id:47564)
Keller Williams Energy Real Estate
7 Fenelon Way
Kawartha Lakes, Ontario
Looking to downsize? Here is your opportunity! Ready for your touch, this 3 bedroom 2 bathroom home is perfectly located minutes from Lindsay and Fenelon Falls. There is a beautiful sunroom overlooking your yard. Basement has access to garage. **EXTRAS** This property is land leased. (id:47564)
RE/MAX Jazz Inc.
5466 Highway 620
Wollaston, Ontario
Welcome to this beautifully updated 4-bedroom, 2-bathroom stone home nestled in the heart of the quaint Hamlet of Coe Hill. Set on a spacious lot with a drilled well, this inviting home offers the perfect blend of small-town charm and modern convenience. Inside, youll find a cozy living room with a fireplace, gleaming hardwood floors, and bright, sunlit windows that fill the space with warmth and natural light. Ideally located for everyday convenience, the home sits next to the local grocery store, directly across from the liquor store, and is just a short walk to the public school and post office. Whether you're looking to settle down or escape the city for a quieter pace, this welcoming home and community are ready to offer both comfort and connection. (id:47564)
Keller Williams Energy Lepp Group Real Estate
1035 Grandlea Court
Oshawa, Ontario
Peaceful Living Backing Onto Nature Fully Finished 3-Bedroom HomeWelcome to this beautifully maintained detached 2-storey home, offering 3 spacious bedrooms, 3 bathrooms, and a fully finished layout designed for both comfort and function. Located in a quiet, family-friendly court, doors away from a Park (soccer field & Baseball diamond). Also, this home backs directly onto a conservation area, delivering rare privacy and a tranquil, south-facing backyard oasis. The main level features an inviting layout with warm natural light, a large kitchen and dining area, and a walkout to your oversized deck perfect for outdoor dining or enjoying peaceful views of nature.Upstairs, you'll find 3 well-appointed bedrooms, including a generous primary suite, while the finished basement offers a cozy family room, dedicated storage space, and gym or home office ideal for today's modern lifestyle.With no rear neighbours, a south-facing backyard for sun all day, and a location that blends community convenience with natural beauty, this home is the perfect fit for families, professionals, or anyone looking to unwind in style. (id:47564)
RE/MAX Hallmark First Group Realty Ltd.
29 Schmidt Way
Quinte West, Ontario
UNDER CONSTRUCTION NOW! Experience luxury living in this brand new 3 bedroom bungalow by Frontier Homes Quinte. With 1476 sq.ft. of finished main floor living space and 9' ceilings, this thoughtfully designed home offers both comfort and elegance in the desirable Orchard Lane community.The open concept layout features high quality woodgrain luxury vinyl tile throughout, LED pot lights, and abundant natural light. The gourmet kitchen showcases ceiling height Aya cabinetry with Dekton countertops, undermount sink, and premium Moen fixtures. Enjoy the convenience of a corner pantry and dedicated garbage/recycling cabinet.The primary retreat includes a luxurious ensuite with ceramic tile shower, glass door, and double sinks. Two additional bedrooms and a full bathroom with tub/shower complete the main floor. A convenient finished laundry area in the basement provides practical functionality.The unfinished basement offers excellent potential for customization. Whether you desire additional living space, home theater, or recreation area, we're happy to work with you to finish it to your specifications.Energy efficiency is prioritized with upgraded insulation package, HRV system, high efficiency Amana furnace, tankless water heater, and air conditioning. The home is constructed with quality materials throughout for superior comfort and durability. Curb appeal is enhanced with Shouldice Estate Stone, vinyl board batten siding, premium Owens Corning shingles, brushed concrete front porch, and interlock walkway. Your property will include a fully sodded lawn, garden in front of the large porch, and a pressure treated rear deck with gas BBQ line.Currently under construction with early to mid fall occupancy possible. Buyers who act quickly still have time to make selections to customize this home to their preferences. (id:47564)
Royal LePage Proalliance Realty
1-735 County Rd 28 Road N
Prince Edward County, Ontario
All inclusive, easy private living. This rental suite is furnished with most of the essentials, all of your utilities are covered and internet is included! 4 Bedrooms, 2 bathrooms, two living spaces and a dedicated laundry suite. The 4th bedroom technically has an en-suite bathroom and walk-in closets depending on how you use the space. The lower livingroom has a bar that will make entertaining more fun. Located conveniently near the Belleville bridge with amenity and shopping at walking distance or take a short drive to Belleville where you'll find everything you need; a short drive to Wellington and Picton. The apartment is mostly open concept and quite spacious with great ceiling height. There's a shared yard at the back and there is one parking space. No laundry, bed, or dishwasher. Be ready to provide an application, proof of income, credit score and references to be able to move forward with this lease. Landlord would prefer no pets. (id:47564)
Century 21 Lanthorn Real Estate Ltd.
0 Highway 28
Bancroft, Ontario
Build your dream home minutes from Bancroft. This 4 acre parcel is nestled among mature hardwood and pine trees, a small stream runs through the property. Nature trails are already through the wooded area. This partially cleared lot has a driveway and gate already in place, ready for you to build your cottage or dream home. (id:47564)
Ball Real Estate Inc.
0 Old L'amable Road
Bancroft, Ontario
Small lot close to the public beach with an old shed on it. The shed may be on the road allowance. The property is about 0.139 ac according to geowarehouse. (id:47564)
Ball Real Estate Inc.
3165 Lakefield Road
Selwyn, Ontario
Prime Commercial Investment Opportunity on High-Traffic Lakefield Road: Located on one of the busiest corridors between Peterborough and Lakefield, this fully tenanted 4-unit/industrial retail strip plaza offers exceptional visibility and access in a rapidly growing area. Totaling 4,800 sq. ft., the building comprises four 1,200 sq. ft. units. The plaza is currently home to three tenants, with one occupying two units, providing stable rental income from a fully leased building. Each unit is separately metered for gas and hydro, offering ease of management and tenant autonomy. Whether you're looking to expand your investment portfolio or secure a prime commercial location, this property delivers long-term value in a high-traffic, high-visibility location. Key Features: 4,800 sq. ft. total / four 1,200 sq. ft. units. Fully leased with 3 established tenants. 10' grade-level overhead doors in each unit. Separately metered gas and hydro. High-traffic; Lakefield Road location. New Roof (Spring 2024). (id:47564)
Royal LePage Proalliance Realty
41 Hillview Road
Brighton, Ontario
A Rare Mid-Century Modern Gem Overlooking Presquile Bay - 7.34 Acres Of Total Privacy. Tucked Away At The End Of A Long, Winding Forested Driveway, This One-Of-A-Kind Stone Bungalow Offers An Extraordinary Blend Of Architectural Integrity & Natural Beauty. With Views Of The Turquoise Waters Of Presquile Park, This Classic Custom-Built Home Is A Peaceful Retreat Just 5 Mins From Town, The Beach & Only 17 Mins To Prince Edward County. Originally Designed By Horticulturists With A Deep Respect For The Land, The Home Was Thoughtfully Positioned For Energy Efficiency - Maximizing Natural Light & Taking Advantage Of Sunrise, Sunset & Lake Views. Its Unique Orientation Allows For Year-Round Comfort Without The Need For AC. Explore Winding Trails, Raspberry Bushes & Fruit Trees Planted By The Original Owners. Inside, The Home Has Been Well Maintained & Tastefully Updated. Original Vintage Wood Door Leads Into Entryway W/Black Hex Tile Floors. The Living Rm Features Floor-To-Ceiling Windows, Wood-Burning Stone Fireplace & Views Of The Lake & Surrounding Hills. Quality Kitchen Open To Dining Area. 3 Beds, Incl A Primary W/New 3-Pc Ensuite W/ A Custom Glass Shower, Heated Hex Tile Flrs & A Sleek Vanity. Bonus Room Off Primary Ideal As Home Office, Dressing Rm, Or W/I Closet. Main Bath Has Also Been Renovated W/A Deep Tub, Custom Vanity & Heated Hex Tile Flrs. New Quality Wide Plank Light Oak Hardwood Flrs Installed Throughout The Entire Main! Freshly Painted. All New Lighting. Bsmt Includes An Unfinished Rec Area & Additional Rm For Storage. A Dbl Garage Offers Ample Room For Vehicles, Tools & Hobby Gear. Starlink High-Speed Internet Perfect For Remote Work. Minutes To Shopping, Cafes & The 401. 1 Hour To The GTA. This Is More Than Just A Home - Its A Sanctuary. (id:47564)
The Nook Realty Inc.
367 Gifford Drive
Selwyn, Ontario
INTRODUCING AN UNPARALLELED WATERFRONT RESIDENCE That Sets A New Standard In Luxury Living! This Exceptional Home Is Located On A Prime Double Lot, Boasting Over 200 Feet Of Stunning Armour Stone Shoreline. PERFECT FOR MULTI-GENERATIONAL FAMILIES, This Extraordinary Property Features A Spacious And Open Floor Plan, Encompassing Six Lavish Bedrooms - Including An Exquisite Penthouse Suite - And Six Elegantly Appointed Bathrooms, All Within MORE THAN 9,500 SQUARE FEET OF REFINED LIVING SPACE. Enjoy The Convenience Of Both Upper And Lower Heated Garages, Accommodating Up To Six Vehicles Each. The Enchanting Stone Boathouse, Complete With A Rooftop Deck And Marine Rail, Offers Additional Charm To This Remarkable Estate, Which Is Accentuated By A Cozy Fire Pit For Those Serene Evenings By The Water. Step Into The Grand Great Room, Where A Magnificent Cathedral Ceiling Adorned With Beams And Pot Lights Creates A Breathtaking Ambiance. The Luxurious Kitchen Is A Chef's Dream, Featuring Quartz Countertops, A Herringbone Backsplash, Double Islands, A Walk-In Pantry, And Top-Of-The-Line Appliances. Experience Breathtaking Lake Views From The Expansive Outdoor Deck, Strategically Designed With Both Covered And Uncovered Areas For Effortless Entertaining And Tranquil Relaxation. This Is Truly ONE OF THE MOST EXCEPTIONAL HOMES EVER TO GRACE THE KAWARTHA LAKES MARKET - An Extraordinary Opportunity That You Won't Want To Miss! (id:47564)
Coldwell Banker Electric Realty
735 County Rd 28 Road N
Prince Edward County, Ontario
All inclusive, easy private living. This rental suite is furnished with most of the essentials, all of your utilities are covered and internet is included! Located conveniently near the Belleville bridge with amenity and shopping at walking distance or take a short drive to Belleville where you'll find everything you need; a short drive to Wellington and Picton. The apartment is mostly open concept and quite spacious with great ceiling height. There's a shared yard at the back and there is one parking space. No laundry, bed, or dishwasher. Be ready to provide an application, proof of income, credit score and references to be able to move forward with this lease. Landlord would prefer no pets. (id:47564)
Century 21 Lanthorn Real Estate Ltd.
540 Kirkfield Road
Kawartha Lakes, Ontario
Beautiful Equestrian Hobby Farm with a Tree-Lined Driveway Leading to 103 Acres, Surrounded by Serene Fields. Instead of boarding your horses, here's an opportunity to own an equestrian farm! Boasting a brand-new 3-stall (12x12 stalls) stable with concrete floors and the opportunity to build 8 more. A 60 ft x 100 ft. 2022 riding arena with potential viewing room. The property has paddocks; electric fencing, and 3 shelters. The log home features many upgrades and renovations over the last few years, including main-level open-concept eat-in kitchen with granite countertops and an island, a pantry, and a walk-out to the deck. The dining room has a cozy propane fireplace and a large window overlooking the countryside. The primary bedroom has a 3-piece ensuite and 2 additional bedrooms. The lower level has a separate entrance with a cozy family room retreat and the potential for a bedroom. Great setup for a hired hand or an in-law suite. Brand new walk-out to a wraparound porch with 2 entrances. Convenient side entry through a spacious room and basement laundry room. Enjoy your morning coffee and the beautiful views from the peaceful deck overlooking gardens and fields. (id:47564)
Royal Heritage Realty Ltd.
218 - 1501 Line 8 Road
Niagara-On-The-Lake, Ontario
This beautiful Willow True Northlander model comes fully furnished and ready for use. With 720 sq feet of living space plus two large decks you will be the best host or have space you need for a gateway. This unit can sleep 10 people with 3 bedrooms and a pull out couch. Literally a turn key vacation property that comes with everything you need including 2 massive pools, splash pad and a Multi-Sport court. Location is key! Niagara on the Lake, fine dining, numerous wineries, world class golf courses, Niagara Falls, close to the US border, beaches, trails, shopping etc. 2025 Resort fees have already been paid and they include everything except propane. Come and enjoy your summer with family and friends! 2025 Annual resort fee of $9,593.70 includes HST has been paid in full. Park is open from May 1st to October 31st. (id:47564)
Royal LePage Proalliance Realty
0 York River Access
Bancroft, Ontario
5 acres of boat-access only land on the York River Bancroft, Ontario. Escape to nature on this 5-acre waterfront. This unique off-grid parcel is boat-access only for unbeatable privacy . Just minutes from the locally famous Egan Chutes Provincial Park. The property boasts riverfront on both banks, giving you exclusive access to over 400ft of shoreline ideal for swimming, canoeing, kayaking, or simply relaxing by the water. No road access means no traffic, no noise; just the sounds of nature and the flowing river.5 acres of boat-access only land on the York River Bancroft, Ontario. Escape to nature on this 5-acre waterfront. This unique off-grid parcel is boat-access only for unbeatable privacy . Just minutes from the locally famous Egan Chutes Provincial Park. The property boasts riverfront on both banks, giving you exclusive access to over 400ft of shoreline ideal for swimming, canoeing, kayaking, or simply relaxing by the water. No road access means no traffic, no noise; just the sounds of nature and the flowing river. (id:47564)
Century 21 All Seasons Realty Limited
Century 21 Granite Realty Group Inc.
312 - 199 Front Street
Belleville, Ontario
Heres that luxury downtown vibe you've been looking for. This large two-bedroom, two-bath unit shouts, Ive arrived!! The owner took the developer's original three-bedroom design and did some magic by eliminating a bedroom and gaining a dining area. This created a spectacular, bright, open-design urban loft. The upgraded finishes augment the upscale feel: quality flooring, quartz countertops and high-end appliances. The large primary bedroom has lots of closet space and an ensuite bath. This home's standout feature is a massive, exclusive-use terrace overlooking downtown Belleville. Deeded parking and locker close to the elevators in the underground parking. Downtown Belleville awaits you with its restaurants, shops and waterfront trails! (id:47564)
Royal LePage Proalliance Realty
307 - 199 Front Street
Belleville, Ontario
Welcome to 199 Front Street, Unit 307, a stylish and spacious condo in the heart of Belleville's vibrant downtown core. Set on the third floor of this well-maintained building, this unit offers over 1,050 square feet of beautifully designed living space. With a bright, open layout and updates throughout, this condo combines the ease of maintenance-free living with the warmth and comfort of home. As you enter, you're welcomed by a generous foyer that opens into a large, light-filled living area. The open-concept kitchen features ample cabinetry and prep space - ideal for both quiet nights in and entertaining, and flows seamlessly into the spacious living room. Oversized windows allow natural light to pour in, and the walkout to your private balcony offers the perfect spot to enjoy evening sunsets or a morning coffee above the city. The spacious primary bedroom offers plenty of room to unwind, with enough space for a king-sized bed and additional furnishings. A large closet and easy access to the four-piece bathroom complete this comfortable retreat. A bonus den provides excellent flexibility - perfect as an additional bedroom, guest space, home office, or a creative studio. Additional perks include in-suite laundry in the utility room, and a secure underground parking spot. The building itself is wheelchair accessible and professionally managed, offering peace of mind for everyday living. This sought-after downtown location puts you steps from restaurants, shops, the arts centre, and the waterfront trail along the Moira River. Whether you're looking to downsize, invest, or embrace a more urban lifestyle, this move-in-ready condo delivers both comfort and convenience. Don't miss your chance to own a beautifully kept condo in one of Belleville's most walkable and connected neighbourhoods! (id:47564)
Exp Realty
11 - 1798 Old Highway 2
Quinte West, Ontario
Bay of Quinte waterfront living for UNDER $500,000. This multi-level condo offers panoramic water views, contemporary finishes, and an attached garage with interior access to a fully finished lower level. The main floor is filled with natural light, featuring a stylish kitchen with new appliances, a separate dining area, and a spacious living room with soaring ceilings, an open loft above, and expansive patio doors leading to a private deck overlooking the bay. Step outside for direct access to the landscaped yard and waterfront patio. A discretely positioned two-piece powder room completes this level. Upstairs, the open loft with ample closet space provides flexibility, alongside a primary bedroom with water views, a full bath, and a secondary bedroom. The fully finished lower level offers a welcoming family room with an electric fireplace. Ideally situated across from the Bay of Quinte Golf & Country Club, Nine Golf, and Nineteen Restaurant, and just a short drive to Prince Edward County, Belleville, and Trenton. Don't miss this exceptional opportunity to embrace waterfront living at an incredible price. (id:47564)
RE/MAX Quinte Ltd.
107 Fulton Street
Brantford, Ontario
Welcome to 107 Fulton Street where charm meets opportunity in the heart of Brantford! This bright and spacious 2-bedroom, 1-bath bungalow is the perfect blend of comfort, style, and function. Whether you're a first-time buyer, or looking to down size, this home checks all the right boxes (and then some). Step inside to an open-concept layout designed for modern living. The sun-soaked living and dining areas flow seamlessly into a well-appointed kitchen, making entertaining or day-to-day living feel effortless. The natural light pours in, giving every corner of this home a warm, welcoming vibe. Sitting on an oversized lot, theres plenty of room to stretch out, garden, entertain, or let the dogs (and kids!) run wild. The over sized detached garage offers plenty of room for parking and storage, and is also wired with its own electrical panel. Hobbyists, tinkerers, home business owners start dreaming, because this space has endless potential. Located close to parks, schools, shopping, and easy highway access, 107 Fulton Street offers the best of both worlds: a quiet, friendly neighbourhood with all conveniences just a stones throw away. (id:47564)
Royal LePage Frank Real Estate
4 Torbay Street
Whitby, Ontario
Immediate Occupancy Available! Spacious 4-bedroom, 3-bathroom home with a double garage, backing onto a ravine and just steps from Cullen Park Trail. This home features a bright and cozy family room with a fireplace and stunning views. The open-concept dining and family rooms create a welcoming, airy feel. Enjoy the 9-ft ceilings and hardwood flooring throughout the main floor and staircase.The stylish kitchen is equipped with stainless steel appliances and quartz countertops. Breakfast Room features direct walk-out to Deck and big back yard. The beautiful primary bedroom offers a walk-in closet and a luxurious 4-piece ensuite with a standalone tub and separate shower. All bedrooms comes closets and large windows that fill the space with natural light. 2nd Floor laundry Room for easy washing access. The basement includes a walk-up to the backyard and oversized windows ideal for additional living or recreational space. Conveniently located near Sheridan Nurseries, grocery stores, popular restaurants, and with easy access to highways. Tenant pays all utilities, lawn maintenance and snow removal. Tenant supply employment proof, references, rental application, Full credit report; 1st and Last month deposit, $300 Key deposit and Tenant insurance. (id:47564)
Century 21 Infinity Realty Inc.
2423 (Lot 16) Gwendolyn Court
Cavan Monaghan, Ontario
BEST OF ALL WORDS. INCREDIBLE HUGE COUNTRY LIKE LOTS minutes from Peterborough in growing MOUNT PLEASANT with Expensive Large Custom Homes in the area. OFFERED!!!!! Just buy the lot, build-to-suit from builder/developer or have your own builder build your home. OTHER INDIVIDUAL FLAT LOTS FOR SALE ARE LOT 5,10,11,12,13,14 15,17,18 AND 19 ON GWENDOLYN COURT (priced at $400,000 each). LOT 3 AND 4 ON MEADOW LANE ARE WALK OUT LOTS PRICED AT $450,000 AND ARE ACROSS FROM THE PARK. EVERY LOT HAS GAS AND HIGH SPEED FIBRE OPTICS. (id:47564)
Realty Guys Inc.
27 Hillside Drive
Kawartha Lakes, Ontario
Welcome to this beautifully updated bungalow, perfectly situated on a private corner lot in a quiet, established neighborhood. Originally a 3-bedroom, this home has been thoughtfully reimagined to feature a generous primary suite by removing a wallideal for those seeking space and comfort. With only one owner ever - the upgrades were meant to last.Step inside to find an inviting oak kitchen with plenty of cabinet space, a cozy dining area, and direct access through a side door to a deck and pergolaperfect for relaxing or entertaining outdoors. The main level also includes a bright living room and a full bathroom. Side entrance to Downstairs - full basement offers even more living space with a fireplace, dedicated office, additional storage, and a second full bathroom with jacuzzi tub ideal for guests or a home business.This home blends warmth, functionality, and privacyall on a desirable corner lot. Natural gas furnace, (5 years old) Vinyl windows, Owned Hot Water Tank. Extra large paved driveway, side deck and private back yard too. (id:47564)
Royale Town And Country Realty Inc.
11 Victoria Avenue
Belleville, Ontario
This 4000 sq ft well maintained commercial building in downtown Belleville is ideal for a variety of businesses. Currently used as a medical practice, this two story building could also be a good fit for a physiotherapist, chiropractor, accounting firm, law firm or any business that requires a number of well laid out offices, bathrooms and administrative space. With eight exam rooms/offices spread over three floors, a board room, four bathrooms, and a beautiful bright reception area, this building would allow any number of professionals to work independently or in concert with each other. The basement underwent a full renovation right down to the studs in 2016 and the A/C unit was replaced in 2023. ***Check out the virtual tour in HD**** One small office containing files is not shown on the floor plan due to privacy concerns. The tenant pays all utilities and the snow removal. The rental amount shown on this listing includes the monthly property tax. The tenant would be responsible for all utilities, snow removal and garbage removal. All commercial rents are HST applicable. All showings must be conducted Friday through Sunday and require a minimum of 24 hours notice. (id:47564)
RE/MAX Quinte Ltd.
1578 County Road
Kawartha Lakes, Ontario
A rare and attractive opportunity for investors! This well-maintained multi-unit complex is tailored for senior living and boasts a strong 7.8% cap rate with AAA tenants already in place. Located just steps from Eganridge Resort, this property offers the perfect blend of tranquility and convenience - only 1.5 hours from the GTA.The building features, 8 private single units, 1 two-bedroom apartment, 1 commercial unit currently used as a residential suite. Shared amenities including a spacious dining area with a cozy fireplace, a bright and welcoming lounge with a second fireplace, a fully-equipped commercial kitchen, and a common laundry room. Sitting on a 1.3-acre lot, the property offers generous green space and ample parking. Each unit includes a private walk-out patio, adding to the comfort and independence of its residents. Tenants are currently served lunch and dinner daily, making this a turnkey opportunity for those looking to semi-retire in the Kawarthas with a passion for cooking. Alternatively, investors can hire staff to manage meals and rent out the owner's suite for additional income. Whether you're looking to expand your real estate portfolio or embrace a lifestyle investment, this unique property delivers. Add this gem to your investment portfolio today! (id:47564)
Royal Heritage Realty Ltd.
43 Louisbourg Way
Markham, Ontario
Welcome to this charming, meticulously maintained townhome in the highly sought-after Swan Lake Village, where you can enjoy a peaceful, low-maintenance lifestyle with 24-hour gated security. Offering over 1,889 sq. ft. of finished living space (1,493 sq.ft. above grade), this home has been thoughtfully updated. The main level features a modern kitchen with beautiful stone countertops/custom backsplash, and sleek s/s appliances. The spacious living and dining areas are perfect for entertaining, with a cozy gas fireplace and walkout to a private deck. An updated powder room adds convenience. On the upper level, the large primary bedroom offers a spacious ensuite, while an additional flexible living space, with a 3-piece bath, could easily be converted into a second bedroom. The fully finished lower level provides extra living space, including another bedroom, workshop and a generous 3-piece bath. Say goodbye to exterior maintenance-it's all taken care of for you! Fees include: water, internet, cable TV, contribution to shared facilities & reserve fund, common element insurance, landscaping, snow removal & common area repairs. Experience the best of community living with access to indoor/outdoor pools, exercise room, tennis and pickle ball courts, scenic walking trails and more! (id:47564)
Coldwell Banker - R.m.r. Real Estate


