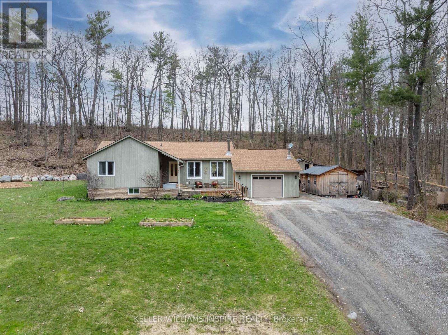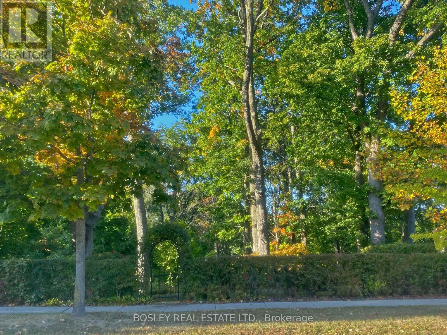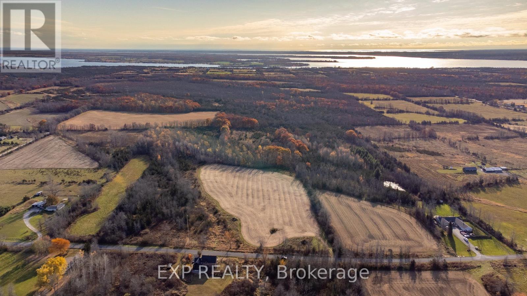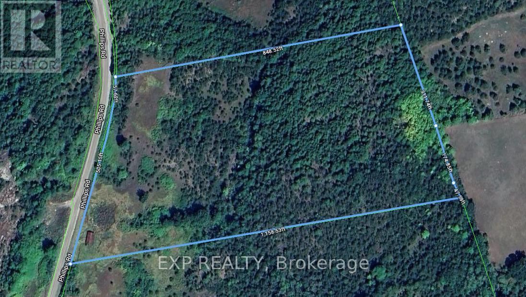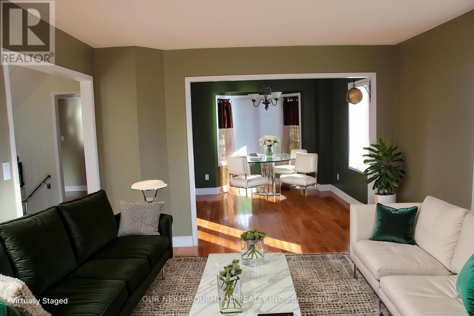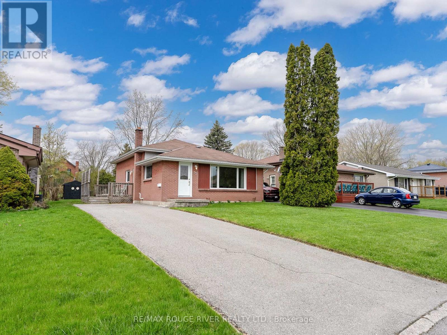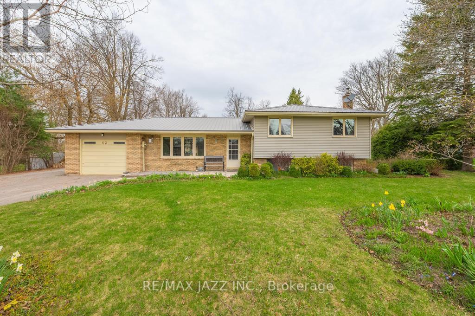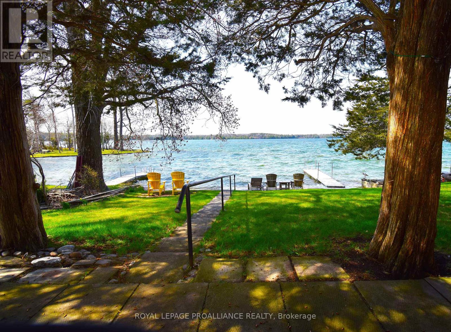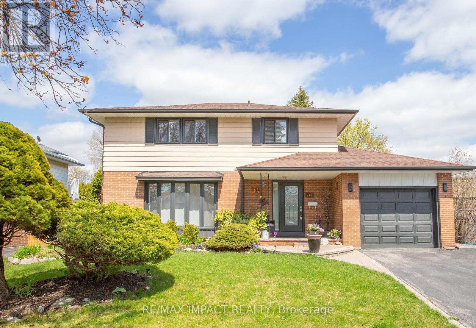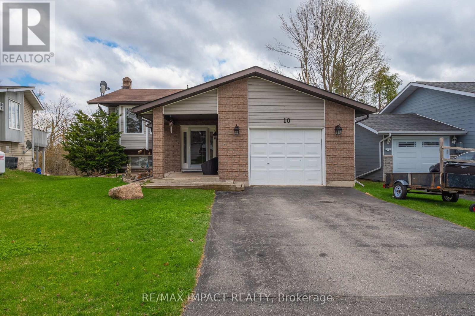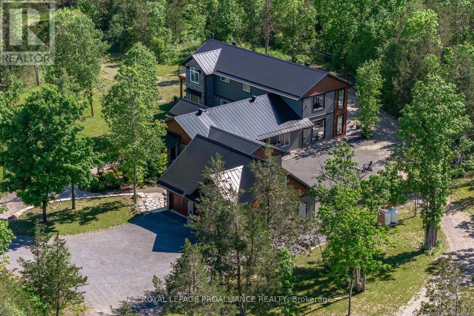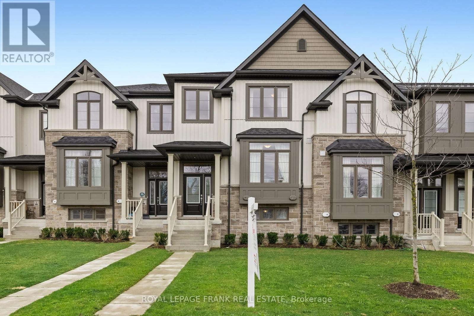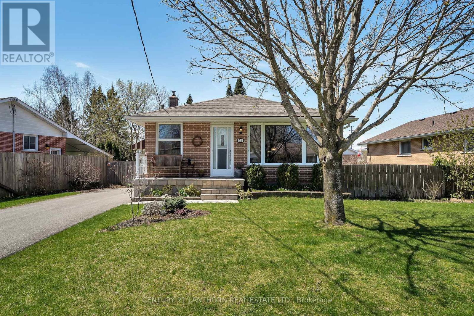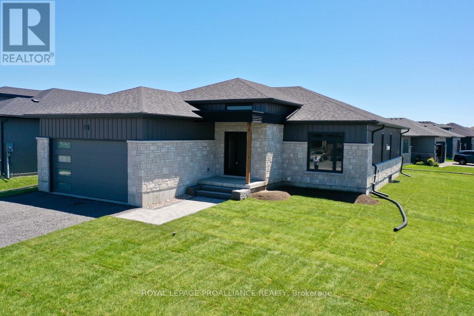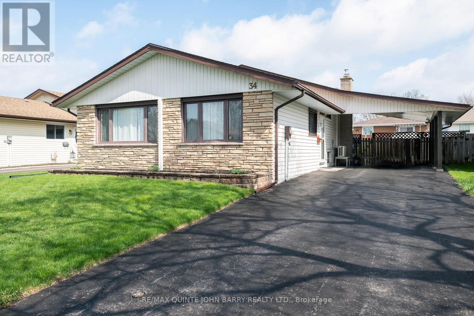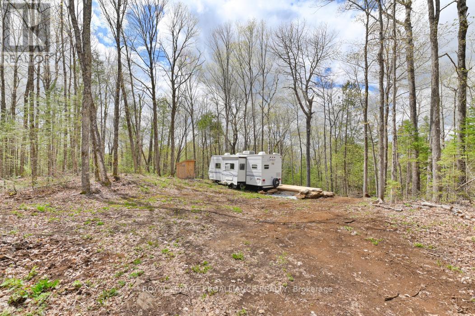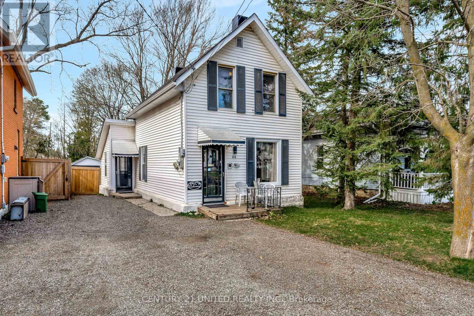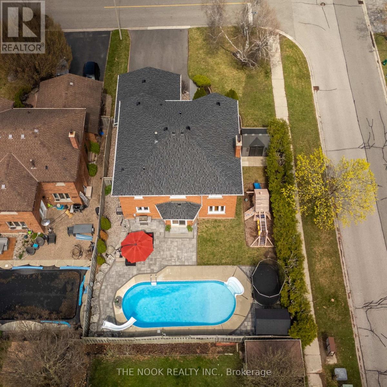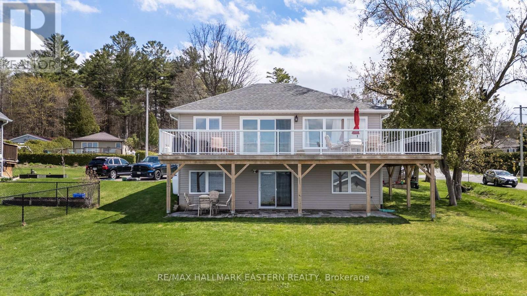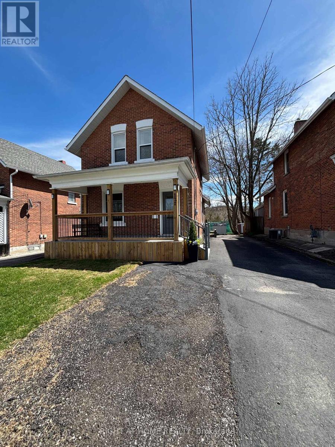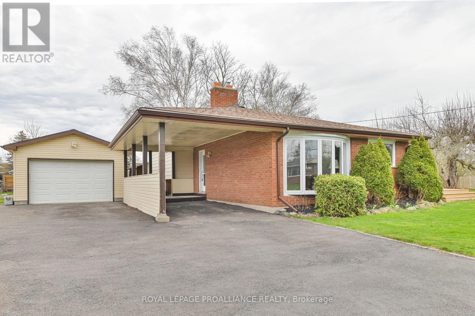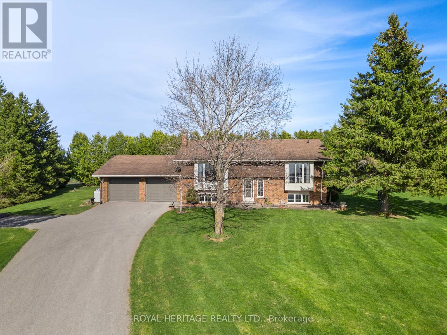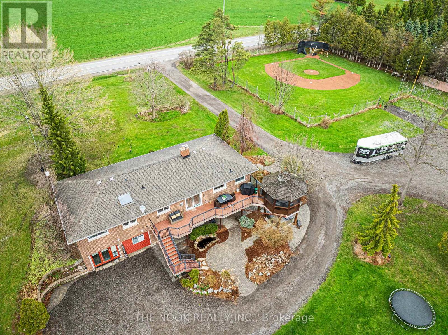 Karla Knows Quinte!
Karla Knows Quinte!23 Bird Road
Quinte West, Ontario
Charming Viceroy bungalow on 2.32 private acres in the Oak Hills. Many updates over the past few years ensures peace of mind and move-in-ready convenience. Step inside to a bright and spacious open-concept main floor featuring a vaulted, beamed ceiling and warm tones throughout. Cozy up in the inviting living room around the wood stove on chilly evenings. The updated kitchen is a chef's dream with rich wood cabinetry, granite countertops, a centre island, and seamless flow into the dining area, perfect for entertaining. Patio doors lead from the dining room to a brand-new deck, ideal for summer BBQs and evening sunsets. The main floor also boasts a generous primary bedroom complete with a walk-in closet and 3-piece ensuite, two additional bedrooms, and a luxurious 5-piece family bathroom. Downstairs, enjoy a sprawling recreation room with a fireplace, an ideal space for gatherings or relaxing nights in. A fourth bedroom, 3-piece bathroom, laundry room, and utility room round out the finished basement. The attached garage is a standout feature, independently heated and air-conditioned, offering comfort for hobbyists or a year-round workspace. The property also includes a separate frost-free water line and electrical hook-up (plus panel) for a trailer, perfect for guests or travel enthusiasts. Outdoors, enjoy mature trees, a variety of fruit trees, gardens, and a buried electric dog fence. Entertain with ease thanks to the natural gas BBQ hook-up. Quiet location just minutes from town amenities. This property is the perfect blend of privacy, functionality, and comfort. Don't miss your chance to own this exceptional home in a highly sought-after location. Central A/C (2025), 200 amp electrical service. (id:47564)
Keller Williams Inspire Realty
7 Union Street
Havelock-Belmont-Methuen, Ontario
Welcome to 7 Union Street, Havelock - a beautifully cared for two-storey home in a lovely neighbourhood with small town charm. This home has 3 bedrooms, 1.5 bathrooms, large, energy efficient windows (2024), an updated main bathroom and newer main level flooring. Inside the front door you are greeted by an inviting living room, and a dining room that leads to a spacious kitchen. You'll enjoy the convenience of a side entrance, with a bright mud room to store boots and coats, with direct access to the attached garage and deck area. Outside, get ready to enjoy warm summer breezes on your private deck and roasting marshmallows in the backyard. It's only a short walk to local amenities and a quick 30 minute drive to Peterborough. If you are a first time home buyer, downsizer, or looking for a great home on a small town street, this could be just what you've been waiting for! (id:47564)
Royal LePage Frank Real Estate
28 Sherbourne Street
Port Hope, Ontario
Your Dreams Can Become Reality With This In-town Vacant Lot Located In A Prime Location Of Picturesque Port Hope. Walkable To Historic Downtown And All Amenities, This Is Your Opportunity To Build The Home You Have Always Wanted Away From The Hustle And Bustle Of Big City Life. Licensed Realtors Are To Accompany Buyers For Viewings Of The Property. (id:47564)
Bosley Real Estate Ltd.
0 Bethesda Road
Prince Edward County, Ontario
30+ Acre Parcel in Prince Edward County Prime Location Near Downtown Picton. A rare opportunity to own over 30 acres of picturesque land in the heart of Prince Edward County, just minutes from charming downtown Picton. This expansive property offers the perfect setting for your dream hobby farm, private estate, or boutique winery. With three existing wells already on the property, this parcel has severance potential. You will benefit from a solid infrastructure to support a variety of agricultural or residential projects. Rich soil, and tranquil rural surroundings provide the ideal environment for growing grapes, raising livestock, or simply enjoying the peace and privacy of country living. Zoned for flexible use and surrounded by some of the County's most celebrated wineries and Breweries, this parcel combines rural serenity with unbeatable convenience and only a short drive to local shops, restaurants, schools, and Sandbanks Provincial Park. Don't miss your chance to build something special in one of Ontarios most sought-after destinations. Also VTB available for Qualified buyers with 35% down. (id:47564)
Exp Realty
03 Phillips Road
Tyendinaga, Ontario
8.5 Acre, residential building lot located in Tyendinaga 20 minutes north of Belleville and 15 minutes from Tweed. Very quiet country living on secluded mature treed lot. This property provides plenty of building space (over an acre) for your cabin in the country or the dream home you have been saving for. Land provides opportunity for self sustaining life style at an affordable price. SUBJECT TO HST. This parcel has an EP area. Not wet lands. (clearing in Pictures is the EP area). VTB available for qualified buyers with 35% down. (id:47564)
Exp Realty
02 Phillips Road
Tyendinaga, Ontario
Beautiful 12-Acre Property with Natural Clearing & Wooded Backdrop Just 20 Minutes to Belleville or Napanee. Discover the perfect blend of open space and privacy with this stunning 12-acre parcel of land. The front portion features a spacious natural clearing ideal for your house, hobby farm, or recreational retreat. The back of the property is forested, offering a peaceful, wooded backdrop with mature trees and plenty of wildlife. Located just 20 minutes from both Belleville and Napanee, you will enjoy the tranquility of rural living with convenient access to shopping, dining, and other amenities. If you are looking to build, invest, or escape to nature, this property offers endless possibilities. Also VTV available for Qualified buyers with only 35% down. (id:47564)
Exp Realty
01 Phillips Road
Tyendinaga, Ontario
This 19-acre treed parcel offers the ideal opportunity to build your dream home or private retreat just minutes from town. Nestled in nature, the property features mature trees that provide a peaceful, secluded setting while still offering easy access to amenities. Located on a serviced road with year-round access, this parcel is perfect for families, with a public school conveniently nearby. Whether you are looking to develop or invest, the combination of natural beauty, location, and accessibility makes this a rare find. Don't miss your chance to own a piece of paradise just outside the city limits! But wait... There's more. Possibility for VTB for Qualified buyers with as little as 35% down. (id:47564)
Exp Realty
2341 Clearside Court
Pickering, Ontario
This end-unit townhouse is situated in a fantastic central neighbourhood, just steps from public transit and conveniently close to Highway 401. Offering the benefits of freehold ownership, with no monthly fees, this home features 3 bedrooms, 2 bathrooms, a finished basement, and a roomy garage providing additional space. Situated on a quiet cul-de-sac, the end-unit position allows for increased privacy and additional natural light, making the home brighter and more open compared to interior units. With an abundance of windows, the space feels welcoming and airy. The layout gives the home the feel of a semi-detached property, offering both privacy and ample space. Pls note, virtually staged. (id:47564)
Our Neighbourhood Realty Inc.
12 Warren Road
Quinte West, Ontario
Welcome to 12 Warren Rd! This delightful all-brick 3 level back split home is nestled amongst a peaceful neighbourhood and would be the perfect place to call home. With 3 bedrooms and a full bathroom on the second floor, this property offers spacious and comfortable living. The bright kitchen features a walkout to a charming side yard, ideal for outdoor gatherings, while the inviting living and dining area showcase beautiful hardwood flooring. The partially finished basement includes a roomy recreation room, a convenient 2-piece bathroom, and a laundry area with easy access to the backyard. This is a fantastic opportunity for you to own a wonderful home, all while being close to amenities, the 401, and RCAF. Don't wait, seize this opportunity today! Furnace Replaced 2024!! (id:47564)
RE/MAX Rouge River Realty Ltd.
1869 Liatris Drive
Pickering, Ontario
Welcome To This Beautifully Updated End-Unit Townhome In The Sought-After Dufferin Heights Community Of Pickering. Offering Approximately 2,000 Sq. Ft. Of Total Living Space, This Rare 4-Bedroom Home Features A Finished Basement Studio With A Full Ensuite Bath-Spacious With Plenty Of Room For Both A Bed And Living Area. It's Ideal As An In-Law Suite, Game Room, Home Office And More! Abundant Natural Light Fills Every Level Of The Home. Privacy Is Enhanced By The Space To Your Next Neighbour. This End-Unit Town Home Provides All The Positives Of A Semi-Detached! The Main Floor Offers A Seamless, Open-Concept Layout, Updated Vinyl Floors, And A Well-Designed Kitchen That Flows Into A Spacious Living And Dining Area, Perfect For Everyday Living And Entertaining. Upstairs, The Primary Bedroom Includes A Generous Walk-In Closet And A Private Ensuite Bath. Two Additional Bedrooms Are Bright And Spacious, Each With Large Windows And Ample Closet Space. Full 2nd Floor Bathroom, And Linen Closet. Plus 3rd Bedroom Features A Must See Built In Fiber Optic Star Ceiling. A Truly Unique Feature The Entire Family Will Enjoy. Additional Highlights Include A Fully Fenced Backyard, Generous Storage Throughout, And A Quiet Family-Oriented Setting Close To Great Schools, Community Center, Shopping, Parks, And Trails. Just Minutes From The 401, 407, And Go Transit For Easy Commuting. (id:47564)
RE/MAX Jazz Inc.
96 Maple Drive
Belleville, Ontario
Welcome to this spacious and inviting 4-bedroom, 2-bathroom home, ideally located on a quiet street in a central neighbourhood. Offering a peaceful retreat with close proximity to schools, walking paths, and parks, this home is perfect for families seeking convenience and comfort. The fenced-in exterior of this property has everything you could be looking for. There's an abundance of garden area for those with a green thumb, plenty of space for the kids and pets to run around in and enough privacy to enjoy a quiet night with family and friends. Whether you're enjoying the serene outdoors or relaxing inside, this home is a fantastic opportunity for those who love nature and a peaceful lifestyle, all while being just minutes away from everything you need! Don't miss your chance to make this home yours. (id:47564)
Exit Realty Group
94 Maple Drive
Belleville, Ontario
Located on a quiet, family-friendly street, this solid 4-bedroom, 1.5-bath all-brick home offers space, charm, and great potential. Featuring an attached 1-car garage, a fully fenced yard, and a practical layout, it's ideal for families or anyone looking to make a space their own. Enjoy being just steps from schools, parks, walking trails, and all the conveniences of central Belleville. A great home in a prime location, this home is ready for your personal touch. A great opportunity in a sought-after neighbourhood - book your showing today! (id:47564)
Exit Realty Group
62 Manvers Drive
Kawartha Lakes, Ontario
Beautiful Country 3+1 Bedroom, 3 level Side split home, offering the perfect blend of privacy and accessibility. Spacious main floor features a bright, open living room with a large picture window overlooking the beautiful countryside. Conveniently located just a few minutes from Highway 35, this property ensures a hassle-free commute while providing the tranquility of country living. Located on a quiet street in the lovely community of Janetville. Walk out from the kitchen to a large back deck overlooking the huge yard and farmers' fields. The upper level includes generous sized bedrooms. The finished basement is very large yet cozy with a fireplace, has large above grade windows letting in lots of natural light and an additional room suitable for many applications and uses. Plenty Of Storage Space Throughout The Home And In Garage & Shed. This Charming Property Combines Peaceful Country Living W/Thoughtful Design. The beautiful & low maintenance perennials in the front and rear yards complete the whole package. Country-Style Lots With In-Town Amenities! Located just a short distance to Blackstock, Nestleton, Port Perry and Lindsay. Amenities include Community centre, Variety store with LCBO, pharmacy, the Manvers Arena and schools nearby. An ideal commuter location with quick access to the 115 or 407. (id:47564)
RE/MAX Jazz Inc.
166 Marsh Point Lane
Quinte West, Ontario
Waterfront Paradise on the Trent-Severn Waterway! Welcome to 166 Marsh Point Lane, a stunning 3-bed, 2-bath, four-season south-facing bungalow retreat nestled along the renowned Trent-Severn Waterway. This picture-perfect waterfront home surrounded by stunning landscaping and pristine swimmable shoreline offers a serene escape that seamlessly blends natural beauty with modern comforts. Whether you are boating on the Trent River, enjoying a peaceful paddle, dining al fresco or relaxing in your screened in gazebo/sun room, this property is the epitome of waterfront living. A raised walkway welcomes you to the front entrance, leading into an open-concept living space that immediately feels like home. Updated kitchen features SS appliances, pantry and a breakfast bar perfect for entertaining or quiet mornings. White-washed tongue & groove ceilings, wooden beams & modern fixtures throughout provide warmth and character. The family room invites you to unwind with a book while enjoying panoramic water views through oversized windows. A propane fireplace offers warm comfort on winter afternoons after a snowy hike or cross country ski. The Primary Bedroom is a private haven with a 3-piece ensuite and WI closet. Second bedroom opens onto a private deck, ideal for morning coffee rituals. A third bedroom offers versatility as a guest space or home office. Notables include A/C, UV, water system, workshop, garden shed, brand-new propane furnace ('25) & roof ('25). Enjoy your gorgeous outdoor oasis, gather around the stone fire pit for summer bonfires or entertain at your outdoor kitchen while taking in the stunning views. Located between Lock 7-8 with approximately 18km between locks. Just 15 minutes from Frankford and Stirling with conveniences such as groceries, shopping, restaurants and easy access to the 401 corridor. Whether as a year-round residence, seasonal escape or short term rental/AirBnB opportunity, 166 Marsh Point Lane offers an unparalleled lifestyle on the water! (id:47564)
Royal LePage Proalliance Realty
340 County Road 7
Prince Edward County, Ontario
Rare chance to purchase a property on Lake on the Mountain. "The lake is a a natural curiosity with a constant flow of clean, fresh water with no apparent source, 60 meters above Lake Ontario" (Provincial Park) Nice level lot to the water with clean shoreline. Spacious family room with generous windows overlooking the waterfront. Ideal for swimming, fishing, kayaking and canoeing. Great place for generations to gather walking distance to the Inn and Miller House and Lodge. 4 Bedrooms, large living room with woodstove, hardwood floors and great covered deck to enjoy the water with an escape from the heat of the day. Enjoy Prince Edward County at its finest!! (id:47564)
Royal LePage Proalliance Realty
0 Keewatin Drive
Alnwick/haldimand, Ontario
Extraordinary Vacant Building lot. Superior Location for your Dream Estate. Build your home steps to lakefront in a location surrounding a Natural Preserve park. This lot is ready to build on, carved out of the Old Growth Forest & provides 159.87 feet of expansive frontage on a 1.55 acre lot cleared & ready to go. Build a stunning estate on an exemplary site with tall old-growth trees, a nature sanctuary, pond, walking trails and the sparkling lakefront steps from your door. All on a Maintained Road, with well on property & Gas & Hydro at the lot! Enjoy walking trails, hiking, biking, swimming, kayak or paddle boarding at the lakefront just outside your door. A surreal opportunity for your future design & build. Builder plans are available if you wish to use. What a special opportunity to create your vision here. A nature park steps to the Lake Ontario Shoreline & Beach in the tranquil Nawautin Sanctuary. An exclusive enclave with just a handful of custom built homes enjoying this beautiful natural land surrounding. Estimates for build, septic install available. Suitable for those seeking an executive style retreat home building lot. Suits many family sizes & lifestyles.The Wicklow Beach Boat Launch is 10 minutes away. Close to the quaint Grafton Village & all amenities with Farmland surrounding & 401 just 5 mins away. Cobourg beach, Marina, and all town amenities just a 15 min drive. This is a Staycation Paradise for Large or Smaller builds. Perhaps a pool, tennis court, or hobby workshop? Multigenerational or Executive Estate or private retreat. Just 5mins to 401 and 110km to Toronto. VIA Station in Cobourg for commuters just a 20 mins drive. **EXTRAS** Gas on street. Well on Property. Building plans available. Build to suit option may be available. (id:47564)
Century 21 All-Pro Realty (1993) Ltd.
214 Marigold Avenue
Oshawa, Ontario
Welcome to this lovely, bright, and spacious 4-bedroom detached brick home, nestled in a sought-after family-oriented community in Oshawa! The open-concept family room features a beautiful bay window that overlooks the private backyard, creating a warm and inviting space for relaxation. A newly renovated bedroom on the main floor, complete with a 3 piece ensuite washroom and large window, offers versatility --- it can easily be transformed into a home office or living room . The spacious primary bedroom includes an en-suite bathroom for added comfort. Step out from the kitchen onto sunroom and huge deck, perfect for entertaining, a large fully fenced backyard that offers privacy for your family. Located within walking distance to excellent schools, this home offers both convenience and tranquility in a family-friendly setting. Don't miss this opportunity to make it your own!**EXTRAS** Furnace replace in 2016,roof fall 2015,cedar closet upstairs. ** This is a linked property.** (id:47564)
RE/MAX Impact Realty
29 Rabbit Road
Brighton, Ontario
Welcome to 29 Rabbit Road where location truly makes the lifestyle! Nestled right on the shores of Lake Ontario and just steps from the entrance to Presqu'ile Provincial Park, this newly built 2023 semi-detached home offers the best of both worlds: modern, low-maintenance living in a setting perfect for outdoor enthusiasts. Walk or bike into the park to enjoy scenic hiking trails, sandy beaches, and boardwalks, all just steps from your door! Inside, this home features 3 bedrooms and 2 full bathrooms. The main floor boasts an open-concept living space with a contemporary kitchen that includes black stainless steel appliances, a stylish island ideal for entertaining, and a picture window that frames views of the lake. The spacious primary bedroom includes double closets and ensuite privilege, while a convenient laundry/mudroom offers entry to your attached garage plus walkout access to a large deck and backyard perfect for quiet outdoor relaxation. The fully finished lower level expands your living space with two additional bedrooms, a full bathroom, a cozy recreation room for movie nights or visiting guests, and ample storage. Additional features include quality luxury vinyl plank flooring, transferable TARION home warranty, air exchanger, hi efficiency furnace, efficient layout, and low-maintenance finishes throughout perfect for a lock-and-leave lifestyle or year-round comfort. Enjoy convenient amenities such as shopping, cafes, King Edward Recreation Centre, Curling Club, Summer concerts in the park, Tennis & Pickleball Courts, YMCA, and so much more. Quick access to the 401 corridor and only an hour drive to the GTA. Experience the charm of Brighton living with the peace of mind that comes from owning a turn-key home in a serene and walkable lakeside community! (id:47564)
Royal LePage Proalliance Realty
621 Barcovan Beach Road
Brighton, Ontario
FOR LEASE // Welcome to 621 Barcovan Beach Rd. in Carrying Place, where waterfront living on Lake Ontario meets luxury and tranquility. Set against a backdrop of mature trees and lush perennial gardens, this stunning 2,600 sq. ft. custom-built, two-story home offers the perfect retreat. The property features three spacious bedrooms, 2 1/2 baths, and a grand foyer that welcomes you with an abundance of natural light. Large windows and patio doors open to the outdoor patio, with rear-facing views of Lake Ontario that seem endless. The upper level boasts an open-concept kitchen, dining, and living room, with glass railings that enhance the flow of natural light. Patio doors lead to an upper rooftop patio with extraordinary viewsan ideal spot to relax and unwind. With radiant in-floor heating, a heat pump system, and a natural gas fireplace, comfort is guaranteed year-round. Located just minutes from local wineries, youll have access to both cultural experiences and a touch of luxury living. This fully furnished home also includes a single-car garage for added convenience. Make 621 Barcovan Beach Rd. your dream home and enjoy the best of lakeside living in this extraordinary property (id:47564)
Royal LePage Proalliance Realty
10 Cedartree Lane
Kawartha Lakes, Ontario
Welcome to 10 Cedartree Lane in beautiful Bobcaygeon, a true gem of the Kawarthas. This open concept raised bungalow is beautifully maintained from top to bottom. Featuring a beautiful kitchen with newly installed cabinets. The Kitchen/Living-Dining Area are efficiently designed with large windows allowing plenty of natural light. The main level features a walkout to a beautiful deck overlooking forested area allowing plenty of privacy. Two nicely sized bedrooms on the main level. New bathroom vanities installed in both bathrooms. The lower level features a cozy family room with fireplace along with 2 bedrooms, with a bonus walkout! Also, a good-sized laundry room. This lower level is perfect for growing families or guests. This home truly needs to be seen to be appreciated. Don't miss out on this rare opportunity to enjoy this beauty. (id:47564)
RE/MAX Impact Realty
5893 Prospect Street
Niagara Falls, Ontario
Welcome to 5893 Prospect St in this mature, friendly and quiet Niagara Falls neighbourhood. This charming home is bigger than it looks and is the perfect opportunity for first time home buyers or investors looking to build their real estate rental portfolio. The main floor is bright and offers a large combined living/dining area that also opens into the modern kitchen with stainless steel appliances and direct access to the backyard deck. The main floor 4 piece bath will surprise you by its size and its hers and his sinks.The second floor invites you to two cozy bedrooms or a bedroom and den/office depending on your needs. The basement is currently setup as a large bedroom plus a smaller size one but can be also used as a large recreation/family room and extra bedroom. The bright 3 piece bath in the basement provides convenience for family and guests. The laundry room is located in the basement. Don't miss the backyard and its enclosed private direct access to the covered area with direct access to the garage. (id:47564)
Right At Home Realty
1047 Donroy Road
Highlands East, Ontario
An amazing piece of country property presenting 90+ acres giving you all the peace and privacy that one could ask for! Looking out from the home you have a nice pond to gaze upon and another natural pond at the back of the property that abuts crown land. The home features an eat in kitchen, living area, two bedrooms and a 4-piece bathroom on the main floor. The unfinished lower level has plenty of room to make two more bedrooms and rec room. Newer vinyl siding and new roof 2 years ago. If you are looking to be in the country and surrounded by nature, then this is for you!! (id:47564)
Ball Real Estate Inc.
1889 Melrose Road
Tyendinaga, Ontario
You're invited to tour this award-winning Builders own, beautifully custom-built home. Situated on 3.8 acres of peacefulness in a nature lovers setting within minutes to Highway 401 & popular Prince Edward County. Located at the edge of the historic hamlet of Lonsdale, where the picturesque Salmon River flows. This spectacular, carefully-crafted home is set in, just out of sight from the paved country road with a tranquil tree lined winding laneway. 4,382 sq ft grade-level home was uniquely designed for spacious comfortable living with easy & economical maintenance. Well thought out natural landscaping for undemanding upkeep. Forward thinking with well-planned heating system, oversized windows, double exterior walls, upgraded insulation, deeper soffit overhang & future solar option if desired are among a few of the energy efficient decisions throughout this open plan. A lovely contrast of timeless finishing selections combined with rustic elements in the stunning great room with salvaged barn beam accents. Impressive loft area with large windows over looks a portion of this charming space. Two primary suite options, one on the main level with steam shower & the second level offering a deep soaking tub, each with large walk-in closets, relaxing sun nook and dedicated private exterior patios. Chef- worthy kitchen designed with pantry, ample cabinetry, granite countertops, two prep areas with sinks & a breakfast nook. Finished area above garage for bedroom /guest quarters/ work at home / flex space with separate heat pump. Impressive attached insulated, drywalled & painted triple car garage with pot lighting. Finished space above grants a third bedroom, office or flex space. Chase the sun or seek shade shelter in the many exterior lounging areas with the north, south, east & west views. An opportunity to enjoy luxury country living at its best within convenient proximity to town amenities. Welcome to 1889 Melrose Road, available for your viewing. ~ Enjoy the 3D tour ~ (id:47564)
Royal LePage Proalliance Realty
11 Shand Lane
Scugog, Ontario
Welcome to easy, low-maintenance living in this beautiful 2-year-old Jeffery-built townhome, perfectly located within walking distance to the charming shops, restaurants, and waterfront of downtown Port Perry. With 3 spacious bedrooms, 3 bathrooms, and parking for 4 vehicles, this home offers comfort, style, and convenience in one perfect package. Designed for modern living, the bright open-concept layout features engineered hardwood flooring, a large kitchen island, stainless steel appliances, and plenty of natural light throughout. The family room walks out to a generous balcony ideal for relaxing or entertaining. Upstairs, enjoy the convenience of second-floor laundry and three well-appointed bedrooms, including a primary suite with an ensuite. The finished basement includes above-grade windows, creating a warm, inviting space for a rec room, home office, or guest area. With inside access to the garage, low-maintenance finishes, and easy access to transit and highways, this is the ideal home for commuters, downsizers, or families seeking comfort and charm close to it all. (id:47564)
Royal LePage Frank Real Estate
34 Harvest Crescent
Belleville, Ontario
Welcome HOME! This charming and beautifully maintained home is the perfect place for your first home or your last. Nestled in one of Belleville's most sought-after family-friendly neighborhoods ,this property offers a seamless blend of comfort, functionality, and outdoor paradise. With 3 cozy bedrooms and 2 full bathrooms, there's plenty of space for the whole family. The formal dining room is ideal for family meals and special gatherings, while the large kitchen is a chefs dream, providing ample counter space and storage for all your culinary adventures. Step outside and be prepared to fall in love with the stunning yard. If you have a green thumb, you'll be in paradise this botanical dream is a haven for gardeners with lush landscaping and vibrant greenery that'll make every season feel like spring. And for those moments of relaxation, unwind in the hot tub or take advantage of the spacious Mennonite shed for your next project or hobby. Don't miss out on this rare opportunity to own a home that offers the best of both worlds an impeccable, move-in-ready interior and an outdoor sanctuary that's perfect for creating lasting memories. Make 34 Harvest Crescent your next home! Recent Upgrades: Roof, Hot Tub, Kitchen Flooring, Bathroom, Dining Room, California Shutters, Stairs, Master Bedroom, downstairs flooring and windows (all from 2023-2025). (id:47564)
Century 21 Lanthorn Real Estate Ltd.
60 Hastings Park Drive
Belleville, Ontario
Stunning completed custom bungalow by Frontier Homes Quinte in desirable Potters Creek! This contemporary 1,685 sq.ft masterpiece at 60 Hastings Park Drive features premium Shouldice Estate Stone and contemporary steel board and batten exterior with even more designer finishes inside. This home is 100% COMPLETE and READY FOR IMMEDIATE OCCUPANCY with quick closing available. Enjoy soaring 9' ceilings and a thoughtfully designed open-concept layout connecting the great room with coffered ceiling, dining area with built-ins, and gourmet Irwin Kitchen featuring Dekton by Cosentino countertops and premium Silgranit undermount sink. LED pot lights and under-cabinet lighting enhance the chef-inspired space.The focal point of the great room is the gorgeous natural gas fireplace with stone surround and custom wood mantle. The Primary retreat offers walk-in closet and spa-inspired ensuite with ceramic shower, glass door and double American Standard sinks. Two additional bedrooms with double closets and second full bathroom complete the main level. Premium features include high-quality woodgrain luxury vinyl tile flooring throughout, Amana high-efficiency furnace, HRV system, air conditioning, and tankless on-demand water heater. The unfinished full-height basement provides an excellent opportunity for future development, with the option to have the builder complete it to your specifications before possession. Exterior highlights include attached garage with 16' door and automatic opener, interlock walkway, and landscaped corner lot. Full 7-year Tarion Warranty included. Ideally located just minutes from Highway 401, CFB Trenton (20 min), Prince Edward County (10 min), and downtown Belleville (10 min).Don't miss this opportunity to own a turnkey custom home in a prime location with the rare option for immediate possession. (id:47564)
Royal LePage Proalliance Realty
54 Willowbrook Street
Cramahe, Ontario
OPEN HOUSE - Check in at Eastfields Model Home 60 Hollingsworth St., Colborne. The Bjorn is a charming detached bungalow in the new Eastfields community offering 3 bedrooms and 2 bathrooms within 1,655 sq ft. Perfect for those seeking a spacious yet manageable living space and prefer single-level living with an open and inviting design. Enter through the private foyer, complete with a closet for storage, and step into the heart of the home, where the open-concept kitchen, dining, and living room flow seamlessly together. From the living room, you can access the back deck, perfect for outdoor relaxation and entertainment. The mudroom equipped with storage and laundry, provides easy access from the 2-car garage, to the kitchen for a convenient and functional layout. The primary bedroom features a large walk-in closet and an ensuite bathroom, offering a private and relaxing retreat. Two additional bedrooms and a primary bathroom complete this home. Nestled in the serene and welcoming community of Colborne and built by prestigious local builder Fidelity Homes. Semis, towns, and single detached homes with the option of walkout lower levels & premium lots available. Offering 7 Year TARION New Home Warranty. NOW COMPLETE & MOVE-IN READY. (id:47564)
Royal LePage Proalliance Realty
56 Willowbrook Street
Cramahe, Ontario
OPEN HOUSE - Check in at Eastfields Model Home 60 Hollingsworth St., Colborne. The Greta+ model is a stunning 2273 sq ft, bungalow with bonus loft designed for modern living with classic farmhouse charm in the new Eastfields community. The Greta+ offers 2 bedrooms, 2.5 bathrooms, and 1368 sq ft on the main level. You'll enjoy access to a 2-car garage through the mudroom, which includes laundry, additional storage, and a powder room for convenience. The open-concept kitchen, dining, and great room provide a spacious and inviting atmosphere, with access to a deck from the great room, perfect for outdoor relaxation. The primary bedroom features a large walk-in closet and an ensuite bathroom, with an additional bedroom and primary bathroom down the hall. What sets the Greta+ apart is the addition of the bonus loft space, which can be used as an office, playroom, or additional living area. Nestled in the serene and welcoming community of Colborne and built by prestigious local builder Fidelity Homes. Semis, towns, and single detached homes with the option of walkout lower levels & premium lots available. Offering 7 Year TARION New Home Warranty. NOW COMPLETE & MOVE-IN READY. (id:47564)
Royal LePage Proalliance Realty
58 Willowbrook Street
Cramahe, Ontario
OPEN HOUSE - Check in at Eastfields Model Home 60 Hollingsworth St., Colborne. The Aksel model is a stunning 2355 sq ft, 2-storey detached home designed for modern living with classic farmhouse charm in the new Eastfields community. Offering 4 bedrooms and 2.5 bathrooms, with a layout designed for privacy and convenience. Step into the private foyer, complete with a closet for storage, leading to the primary bedroom on the main level. This serene retreat features a walk-in closet and a luxurious ensuite bathroom, ensuring privacy and ease of access. The back of the home opens up into a stunning open-concept kitchen, dining room, and great room, highlighted by a soaring vaulted ceiling, perfect for gatherings and creating a spacious, airy atmosphere. The mudroom provides access to the garage, which includes a closet for additional storage and a convenient powder room, ensuring a smooth flow between the garage, kitchen, and living spaces. The upper level includes three additional bedrooms, a full primary bathroom, a laundry room, and abundant closet storage space, making it ideal for growing families or hosting guests. Nestled in the serene and welcoming community of Colborne and built by prestigious local builder Fidelity Homes. Semis, towns, and single detached homes with the option of walkout lower levels & premium lots available. Offering 7 Year TARION New Home Warranty. NOW COMPLETE & MOVE-IN READY. (id:47564)
Royal LePage Proalliance Realty
34 Somerset Street
Quinte West, Ontario
Come make this house your new home! This well cared for home features a durable stone and vinyl exterior, a carport, and a paved driveway offering easy, maintenance-free living. The main level boasts a spacious kitchen, a bright dining area, and a welcoming living room with a cozy gas fireplace. Upstairs, you will find 3 bedrooms with hardwood floors and large closets, and a 3 pc bath which includes a walk-in shower and large linen closet in hall. The third bedroom includes a convenient stackable washer and dryer. The lower level adds valuable living space with a large rec room featuring laminate floors and a second gas fireplace, 2 pc bath, utility room with laundry hook-ups and tub, and plenty of room for storage. Wall mounted A/C units in living room and primary bedroom for added comfort. Step outside to a fully fenced rear yard with 10 x 10 storage shed and a raised deck perfect for relaxing or entertaining. (id:47564)
RE/MAX Quinte John Barry Realty Ltd.
23 Schmidt Way
Quinte West, Ontario
This gorgeous bungalow is move-in ready and is being offered with a fully finished basement prior to closing. Recroom, Bedroom and full bath to be completed or If you would like to have the home without the basement finished, there is still time! ***Price without the finished basement is $699,900*** This thoughtfully designed 1,326 sq.ft. residence showcases an open-concept layout, soaring 9' ceilings, and an abundance of natural light throughout. The stylish kitchen by Irwin Kitchens features a central island with Moen fixtures, sleek quartz countertops, and an inviting layout perfect for cooking and entertaining. The spacious primary suite includes a walk-in closet, a double-sink en-suite, and a walk-in shower for added luxury. Step outside to enjoy a maintenance-free covered porch and a generous 19x10 rear deck, ideal for relaxing or entertaining in your private backyard. This home comes with a fully sodded lot, an interlocking walkway, a small garden, and a paved driveway. Frontier Homes Quinte are an Energy Star-certified builder, and we include a Full Tarion Warranty for your peace of mind. Orchard Lanes community playground is just a short stroll away, while Highway 401, CFB Trenton, and the Bay of Quinte are all within easy reach. Your next dream home is ready for you to call it home! (id:47564)
Royal LePage Proalliance Realty
8188 Woodland Avenue
Port Hope, Ontario
Are you dreaming of a life surrounded by nature, community, and peace? Campbellcroft / GardenHill could be the perfect place to call home. Tucked into the scenic landscapes of Northumberland County, at the edge of the sprawling Ganaraska Forest, Campbellcroft/ GardenHill offers a beautiful blend of small-town warmth and outdoor adventure. Welcome to your private retreat!. Nestled on a beautifully landscaped 1.4 acre lot, this stunning open concept bungalow offers the perfect blend of comfort, elegance and nature. A welcoming, paved circular driveway surrounds a tranquil pond, setting the tone for this exceptional property. Step inside to a spacious Great Room featuring soaring cathedral ceilings, a cozy wood stove and three walk outs leading to a large deck overlooking a picturesque back yard filled with mature trees. Enjoy seamless indoor-outdoor living and take in the peaceful sights and sounds of nature right at your doorstep. This home boasts a versatile layout with 3+2 bedrooms, and 2+1 full bathrooms, including a fully renovated master ensuite. The Master Bedroom further boasts a large W/I closet and W/O to the deck for evenings in the Hot Tub. The fully finished basement offers an abundance of additional living space, ideal for large family gatherings, a sitting / craft area with propane fireplace plus two decent size bedrooms rooms for the extended family or guest accommodation. Some additional highlights you will enjoy include a 3-car garage with ample storage; A relaxing hot tub and outdoor fire pit for evenings under the stars. A drilled well and U/V filtration system, Mature Landscaping and Perenial Gardens and an artesian fed pond. Whether you're entertaining friends on the expansive deck, enjoying a quiet evening by the firepit or soaking in the hot tub under the stars, this home offers a lifestyle of peaceful country living with modern conveniences. Don't miss this rare opportunity - your dream home awaits. (id:47564)
Royal Heritage Realty Ltd.
315 River Street W
Tweed, Ontario
OPEN HOUSE - SATURDAY, MAY 17, 2025 1PM - 3PM!!! EVERYONE WELCOME!! Good property at a good price is hard to find! Here's a bargain for your family-check out this Immaculate custom built bungalow! A spacious 4 bedroom, 3 bath home in the Village of Tweed. Bright and open living and dining area featuring cathedral ceilings, lots of room for family gatherings, large kitchen area with open breakfast bar & ample cupboards, sliding glass walkout to nice deck overlooking large back yard with no rear neighbours. Main floor laundry room and mudroom area with back door plus front family entrance and access to attached two car garage. 2 good sized bedrooms on main level and 2 baths. Spacious lower level finished with cozy family room with walkout to back yard. Full 4 PC bath & 2 large bedrooms, plus office that could be used as a 5th bedroom (no closet). Potential for in-law suite for family members. This gorgeous lot is a park like setting, extra deep with open space and your own pond. Lovely oasis that doesn't feel like being in the Village. Great location to downtown, walking distance to shopping, schools, beach and park at Stoco Lake. This exceptional property is ready for the new owner to move right in- quick possession possible- Don't miss it! (id:47564)
RE/MAX Hallmark First Group Realty Ltd.
2060 Smith Road
North Frontenac, Ontario
Welcome to this 2.89 acre parcel of vacant land! The owner has set up a lovely perch on the hill with a RV Trailer, Outhouse,and viewing platform to help you start envisioning your future oasis! Located on a Municipally maintained road you are close to all amenities and situated in the Land O'Lakes region of North Frontenac. The home of 5000 lakes and abundant activities to enetrtain you with trails, fishing, boating, public beaches for swimming and hunting and quint towns to explore! Come for a visit and discover the charm of the Land O'Lakes (id:47564)
Royal LePage Proalliance Realty
440 - 5427 Young Street
Hamilton Township, Ontario
Unwind and relax year round in this thoughtfully re-imagined, special and soulful retreat. This light and bright 2 bedroom, 2 bathroom waterfront home offers lofted, beamed ceilings, custom trim and architecturally interesting details and finishes that are both chic and relaxed at the same time. The open concept main living space leads out to the patio overlooking the lake - where the sunsets need to be seen to be believed! The living room, anchored by a Scandinavian-inspired fireplace is open to the large kitchen with an oversized island that doubles as a dining spot, an abundance of storage and built-in oven and cooktop. Downstairs, the living space is expansive with high ceilings, an open common space featuring a custom bunk bed, custom desk, laundry space, a 5 piece bath with freestanding tub and 2 walk-out bedrooms.Just 20 minutes from the 401 and an hour east of the GTA, this property is accessible and worry-free. Enjoy the 4 season recreational activities at your doorstep, away from the hustle and bustle of the city.Other features of note include: ICF foundation, in-floor heating in basement, built-in bluetooth speaker in ceiling upstairs, foam insulation, propane hookup for bbq, armour stone landscaping and more! (id:47564)
RE/MAX Rouge River Realty Ltd.
44 Elgin Street
Kawartha Lakes, Ontario
Welcome to 44 Elgin Street in the heart of Lindsay - a charming 1.5 storey home that's full of potential and perfect for those craving a mix of character, space, and flexibility. This property offers a deep, fully fenced backyard (198 ft) that's ready for family BBQ's, campfires, gardening, or letting the kids (or dogs) run free. A detached 1.5 car garage, plus two additional sheds offer ample storage for tools, toys, and maybe even that future she-shed or workshop you've been dreaming of. Inside, you'll find a cozy living room with a walk-out to the deck - perfect for your morning coffee or winding down by the wood-burning stove on cooler evenings. A separate dining room makes entertaining easy, while the main floor bedroom offers flexibility as a guest room, office, or playroom. There's also a 3-piece bath and main floor laundry. Upstairs, you'll find two additional bedrooms and a 4-piece bath. Whether you're a first-time buyer, downsizer, or someone who simply loves small-town living with a big backyard, this home checks the boxes. Located close to parks, schools, and all of Lindsay's downtown charm. This home has been pre-inspected. Immediate possession available! (id:47564)
Century 21 United Realty Inc.
96 Intrepid Drive
Whitby, Ontario
Stunning Family Home With Inground Pool On Premium Lot In Blue Grass Meadows! Spacious & Beautifully Maintained 4+1 Bed Home Located On A Quiet, Tree-Lined Street In One Of Whitby's Most Sought-After Neighborhoods. Set On A Private Corner Lot, This Classic Whitby Gem Offers 2,600 Sq Ft Above Grade + A Fully Finished 1,410 Sq Ft Basement. Gorgeous Curb Appeal With All In-Soffit Pot-Lights. Step Inside To Find An Inviting Main Floor With A Formal Living Room/Home Office With French Doors, A Formal Dining Room & An Updated Kitchen With Granite Countertops, An Island With Breakfast Bar & An Open-Concept Layout That Flows Into The Family Room. Walk-Out From The Kitchen To The Professionally Landscaped Backyard Oasis! The Highlight Of This Property Is The Stunning Yard Complete With A Heated Inground Pool, New Interlocking Stone Patios & Newly Installed Landscaping. Large Side Yard With Children's Playground & Trampoline. Upstairs Features 4 Oversized Bedrooms, Including A Primary Suite With A Huge Walk-In Closet & Refreshed Ensuite Bath. The Finished Basement Offers A Large Recroom With Bar, A 5th Bed, A 2-Piece Bath (With Room To Add A Shower) & A Spacious Storage/Utility Room. This Is A Smart Home Featuring Google Home Automation W/Nest Thermostats/Smoke Detectors & Water Leak Detection Software. Control The Colours Of Your Lights With Just Your Voice! Recent Improvements: Premium Fibreglass Roof, Owned Kinetico Water Softener, Owned Tankless Hot Water, Eaves & Downspouts, Attic Insulation (All 2021). New Driveway 2023. Pool Equipment- Filter 2021. Pump 2022. Heater 2014. Located Just Minutes From Highly Rated Schools, Parks, And All Amenities. Great Timing To Enjoy Summer By The Pool In One Of Whitby's Finest Communities! (id:47564)
The Nook Realty Inc.
7934 Taits Beach Road
Hamilton Township, Ontario
OPEN HOUSE This Sat., May 10th 12PM-3PM-- Welcome to The Best Life On the Lake at 7934 Taits Beach Rd, near Bewdley ON. This Fabulous 4 season Rice Lake Waterfront Home Sits Directly on Rice Lake with Incredible Views and A Nice Level Lot to the Lake. The Main Floor of This Home Features a Large, Modern Kitchen Adorned with Granite Counter Tops, Bright and Sunny Open Space Flows Right into the Dining Room and Living Areas with Those Great Views Again!. Walk-out to the Spacious Deck complete with Clear Railings & Great for Entertaining or Dinner By the Water! Primary Bedroom on Main Level with a Simply Gorgeous Ensuite Bathroom. Another Bedroom/Office Space Finishes Off The Pretty Picture on the Main Level. Venture Downstairs to See the Large Rec Room, Laundry Area and Two More Serene Bedrooms, Another Divine 4-piece Bathroom and and a Walk-Out To The Patio Providing Easy Access to The Outside and The Lake. This Home was Fully Renovated in 2018 With Many Tasteful and Exquisite Touches. True Beauty Lives Here On Rice Lake. A Must-See! (id:47564)
RE/MAX Hallmark Eastern Realty
121 Durham Street W
Kawartha Lakes, Ontario
Past brought to present: this "Century Home" fully renovated with contemporary finishes ready for new beginnings and lasting memories. Located in South Lindsay in a cared for neighborhood with mature trees, parks, schools and close to downtown and all it has to offer. Open concept kitchen /dining rooms for a warm cozy entertaining atmosphere with a formal touch. Relaxing in the living room with sliding door access to the deck and back yard for casual encounters, BBQing and simply chilling. The second floor with 3 bedrooms and 4 pc bath with larger upgraded windows offering plenty of natural light and a welcoming calm breeze in nice weather. The lower of the home with a large recreation room , 2 pc bath, utility and furnace rooms complete the lower of this meticulous and carefully planned full renovation from top to bottom with no detail spared. Your own private drive with 3 parking spaces and garden shed add to the splendor of this welcoming home. (id:47564)
Royal Heritage Realty Ltd.
108 Nisbet Avenue
Belleville, Ontario
Great Family Home in Great School District! This 3 bedroom, 2 bathroom home is perfect for a family and has a huge fenced in yard for the kids and dogs to play. The street is quiet and safe and the location can allow the kids to walk to school. This is an all-brick constructed home with new fascia, soffit and exterior doors. Shingles were installed in 2018 and the furnace and a/c unit were installed in 2019. Inside, the home is bright and clean, has hardwood floors on the main level and new vinyl flooring downstairs. There is a fresh coat of paint throughout and lots of fixtures have been updated. Appliances are included in the sale and the kitchen appliances are new. 4-piece bathroom upstairs and a bonus 2-piece bathroom downstairs. This is a perfect home for you if you want a solid family home in an A-list neighbourhood. Don't miss out! (id:47564)
RE/MAX Quinte Ltd.
16 Thurlow Drive
Belleville, Ontario
Large City lot with rural charm. [.35 acres]. Spacious 12x25 Carport for additional parking or storage. Large detached 16x24 garage, insulated, perfect man cave as workshop or go to quiet place. Expansive paved driveway perfect for entertaining with ample room for multiple vehicles. The design is a back split with plenty of functional area for living. Includes 2 fireplaces to enjoy during those colder months. The property additionally has a 50 year roof on the home and 25 on the garage and shed. Some updated windows and doors for better energy efficiency and natural light. Recent years updated kitchen. And LOCATION, has a quiet and peaceful setting, just minutes from 401, Belleville, CFB and grocery. Minutes as well to local golf courses. (id:47564)
Royal LePage Proalliance Realty
27 Stanley Drive
Kawartha Lakes, Ontario
Welcome to this charming 3-bedroom, 2- bathroom bungalow - the perfect blend of comfort, function and tranquility. Step inside to find a spacious, freshly painted interior with a thoughtfully designed layout that's ideal for hosting friends and family. Enjoy a separate dining room and a cozy living room, offering great spaces for entertaining or relaxing. The bright and airy primary bedroom features a large walk-in closet and a 4-piece en-suite for your own private retreat. Other two bedrooms both have closets. The heart of the home is the spacious kitchen, which flows seamlessly to the walk-out deck - the prefect spot to enjoy morning coffee or evening gatherings while taking in views of the beautifully treed backyard. A hot tub nestled in nature makes for the ultimate relaxation experience. The fully treed lot offers serene seasonal privacy with a charming walking trail woven throughout, making this property feel like your own secluded getaway. Located just steps away for Eganridge Golf Course and with water access to Sturgeon Lake, outdoor recreation is right at your fingertips. Plus, you're only 10 minutes from Bobcaygeon and 15 minutes from Fenelon Falls, giving you easy access to shops, dining and other local amenities. Whether you're entertaining or unwinding, this home offers the perfect mix of peaceful living and everyday convenience. Year round Access. (id:47564)
RE/MAX All-Stars Realty Inc.
64 Blue Water Avenue
Kawartha Lakes, Ontario
Welcome to Lakeside Village, the ultimate waterfront community on Sturgeon Lake. With your own boat dock and access to a common waterfront park, youll have endless opportunities to explore nature trails right at your doorstep. This spacious 2+1 bedroom home features three bathrooms and a fully finished basement with a cozy family room and fireplace - perfect for those chilly evenings. And dont forget about the game room for even more entertainment options! After dinner take in the breathtaking sunset views from the living room window and host family gatherings on the large deck overlooking a large private rear yard. Whether you're fishing from the dock or cruising through the Trent Severn waterway system by boat , this is more than just a home - its a waterfront community lifestyle to savour. (id:47564)
Royal Heritage Realty Ltd.
518 Rosebush Road
Quinte West, Ontario
Welcome to this charming and versatile 3+1 bedroom, 2 bathroom waterfront home with a dock and deeded access, with 2 propane fireplaces, perfectly situated in a peaceful and picturesque setting. From the moment you arrive, you'll be captivated by the stunning water views right from the front of the house a serene backdrop that sets the tone for relaxed living. Inside, the main floor offers a bright, open layout with three spacious bedrooms and a comfortable sunken livingroom filled with natural light and a 3 season room. The fully finished basement features a separate entrance and an additional bedroom, making it ideal for extended family, guests, or future in-law potential. Step out back to enjoy a fully fenced yard perfect for kids, pets, or weekend entertaining with plenty of space to garden or unwind. A detached garage adds extra functionality, ideal for storage, a workshop, or keeping your recreational gear organized. This property combines the beauty of waterfront living with everyday convenience, making it a rare opportunity to enjoy peace, space, and scenic views just outside your front door. Updates to property - New metal roof 2024, HWT Owned, Furnace new in 2022, Generator new in 2022, UV water treatment system new in 2023 (id:47564)
Century 21 Lanthorn Real Estate Ltd.
3129 Orion Boulevard
Orillia, Ontario
Welcome to this stunning and well-appointed home in Orillia's desirable Westridge neighbourhood. With over 2,600 square feet of beautifully designed living space, this 4-bedroom, 4-bathroom home offers the perfect blend of comfort, convenience, and functionality for modern family living. Step inside to discover a bright and open main floor with soaring 9-foot ceilings, creating an airy and inviting atmosphere. The large family room features a cozy gas fireplace - ideal for relaxing evenings with loved ones. The spacious kitchen and dining area are perfect for everyday living and entertaining. The double car garage with inside access provides ease and practicality. Upstairs, the thoughtfully designed layout continues with a convenient second-floor laundry room and four generous bedrooms. The primary suite is a true retreat, featuring a large walk-in closet and a luxurious five-piece ensuite with double sinks, soaker tub, and separate shower. The fourth bedroom enjoys its own private four-piece ensuite, while the second and third bedrooms are connected by a stylish Jack and Jill five-piece bathroom - ideal for growing families. The unfinished basement offers endless possibilities and includes a cold room, and a separate side door entrance - perfect for future in-law potential or extra storage. Located just minutes from major shopping centres, parks, schools, and all of Orillia's amenities, this home offers the ultimate in convenience and lifestyle. Don't miss your chance to own in one of Orillia's most coveted communities. (id:47564)
Ontario One Realty Ltd.
1857 Regional Road 3 Road
Clarington, Ontario
Incredible 10-Acre Country Retreat In Sought-After Clarington, With Your Own Baseball Diamond! A One-Of-A-Kind Property Nestled In A Highly Desirable Location, Just Minutes From Enniskillen Public School. This Rare Offering Combines Space, Privacy, And Versatility, Making It The Perfect Setting For Families, Hobbyists, Or Anyone Craving That Country Lifestyle. The Property Features Your Own Private Baseball Diamond, Meandering Wooded Trails, And An Expansive Gravel Parking Area For All Your Toys, Boats, ATVs, Snowmobiles. A Standout Feature Is The Fully Finished 29' x 36' Detached Building, Complete With Epoxy Floors, Fully Insulated, Heated & Cooled & 2-Pc Washroom Ideal As A Shop/Garage, Studio, Or The Ultimate Hangout Space. Main House Is A Ranch-Style Bungalow Offering An Open-Concept Main Floor, Thoughtfully Renovated With A Custom Kitchen, Massive Island With Seating & Wall-To-Wall Custom Pantry Cabinets. Main Level Features 4 Beds, Including One With Built-In Cabinetry & Plumbing Rough-In Ideal For A Home Office Or Main Floor Laundry. Downstairs, The Walkout Basement Features A Fully Separate 1 Bed In-Law Suite, Plus A Finished Rec Room For The Main Household And A Relaxing In-House Sauna. Step Outside To Unwind In The Hot Tub Or Gather With Friends Around The Large Fire Pit All Surrounded By Your Own Natural Playground. This Is A Truly Rare Property That Blends Rural Charm With Modern Comforts. Whether You're Hosting Ball Games, Exploring The Trails, Or Soaking In The Serenity, This Home Offers An Extraordinary Lifestyle Opportunity In One Of Clarington's Most Coveted Settings. Don't Miss This Dream Country Estate Your Private Oasis Awaits! (id:47564)
The Nook Realty Inc.
56 Perryview Drive
Scugog, Ontario
Must-See 3+1 Bedroom Family Home in Sought-After Port Perry! This stunning home sits on a premium lot and boasts a beautiful open-concept chefs kitchen with an oversized breakfast area, perfect for entertaining. Walk out to a large deck with a screened-in sunroom, ideal for relaxing outdoors. The great room features a cozy gas fireplace and large windows, while a spacious front living room adds even more versatility. The fully finished basement offers a separate entrance, large bedroom, eat-in kitchen, TV room, and potential second bedroom or officeperfect for extended family .The primary suite includes a walk-in closet and a 4-piece ensuite with a soaker tub and separate shower. A main-floor laundry room with a side entrance doubles as a mudroom, with direct access to the double-car garage.Walking distance to downtown, parks, schools, and more dont miss this incredible opportunity! (id:47564)
Tfg Realty Ltd.
2834 Highway 7
Asphodel-Norwood, Ontario
A fabulous opportunity, close to Peterborough, awaits horse enthusiasts, trainers, and boarding businesses! You are greeted to the property by a long driveway for plenty of parking and a beautiful gate. The property offers everything you need for an equestrian facility along with two homes. A bungalow with three bedrooms and open concept main floor living space with large windows overlooking the landscape. A separate 3 bedroom home with eat-in kitchen and large living room is also part of the property. Equestrian Facilities Include the main barn with hydro & water and includes an approximately 80'x170' bright, indoor riding arena, 24 stalls, a feed room, and heated washroom. The upper-level includes a mezzanine area, a heated viewing lounge with office space. Also includes a heated living space with a bathroom (as is), tack shop, guest area or even more storage. The property has tons of space and also includes 12 paddocks with shelters that have water lines and 9 heated water bowls. Property also features an outdoor riding arena, run-in sheds, plenty of hay storage in the upper level of the original barn, three wells, three septic systems, and beautiful scenery. Whether you're seeking a personal retreat or the potential for a an equestrian business, this property is designed for both. (id:47564)
Real Broker Ontario Ltd.


