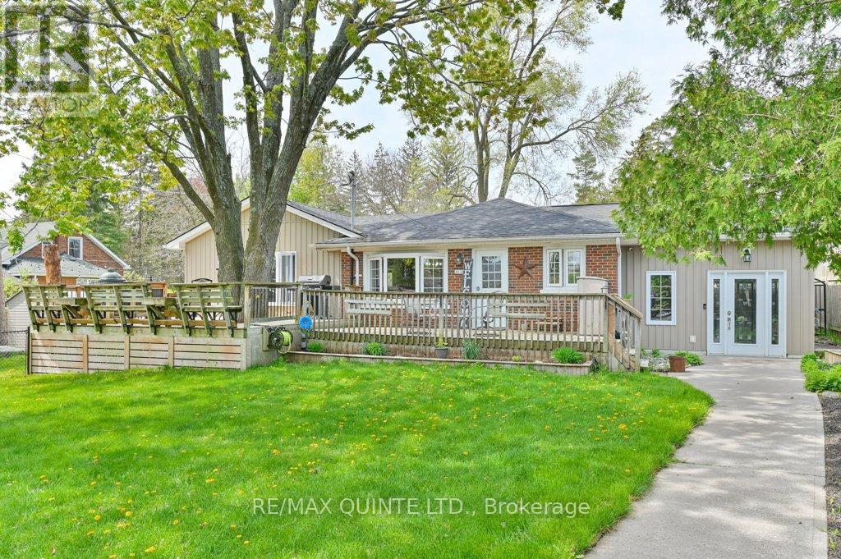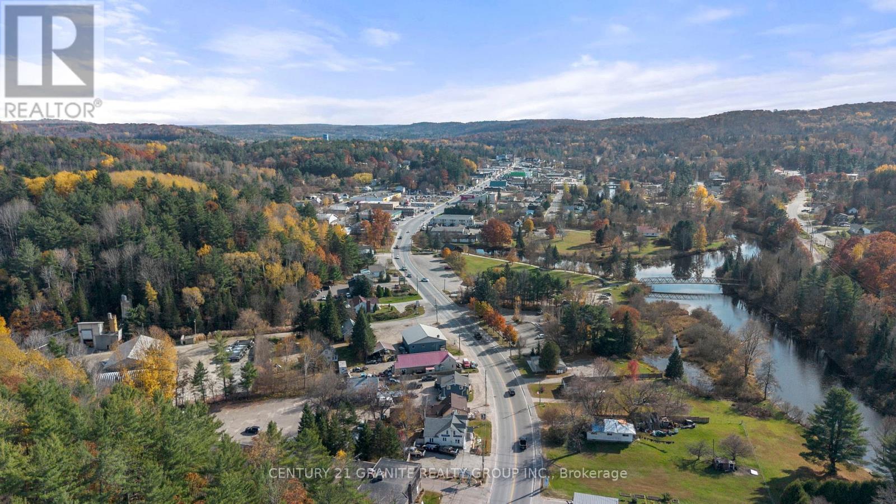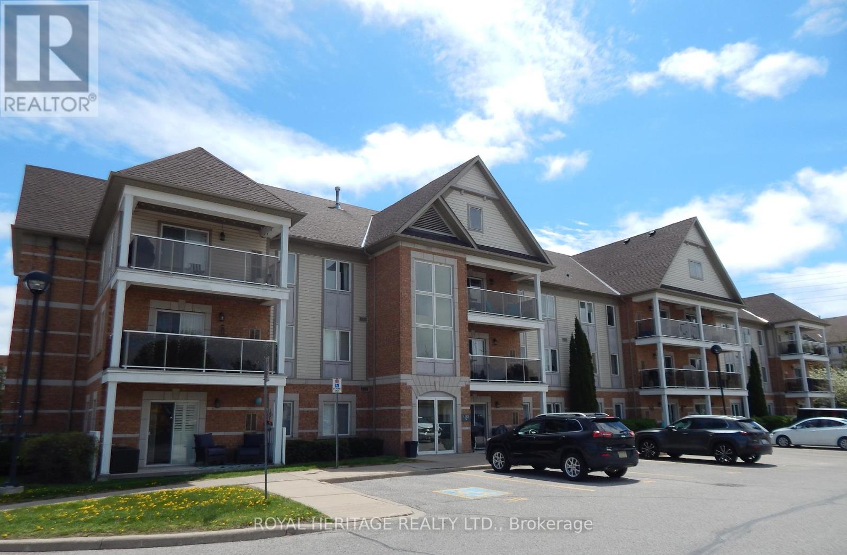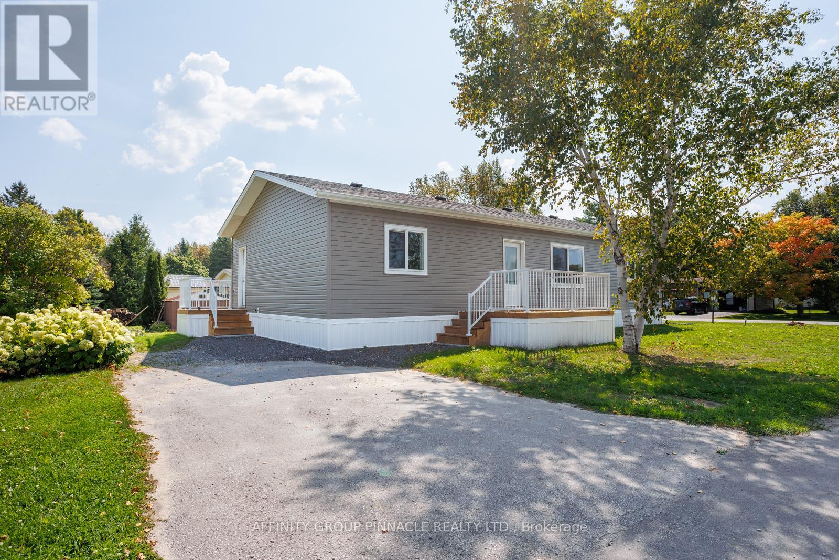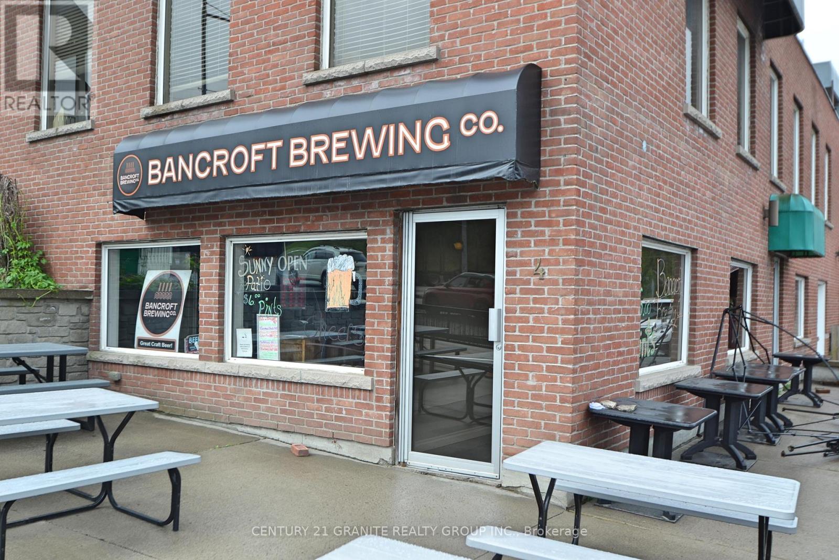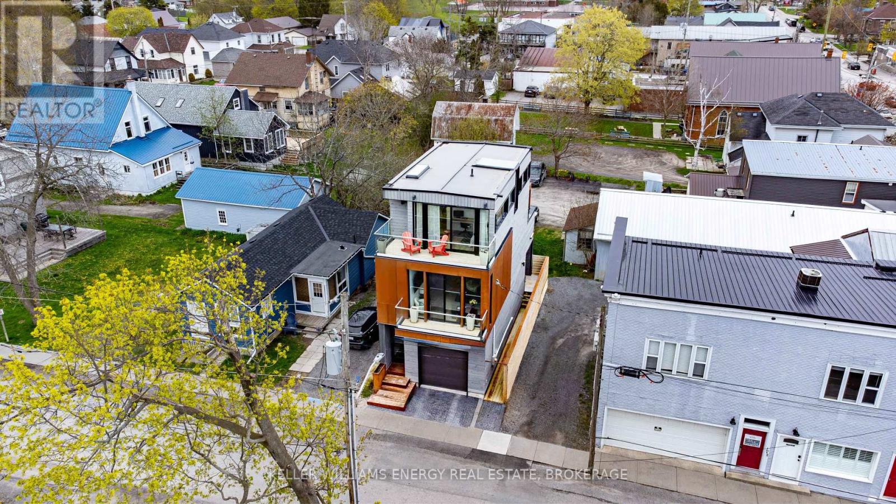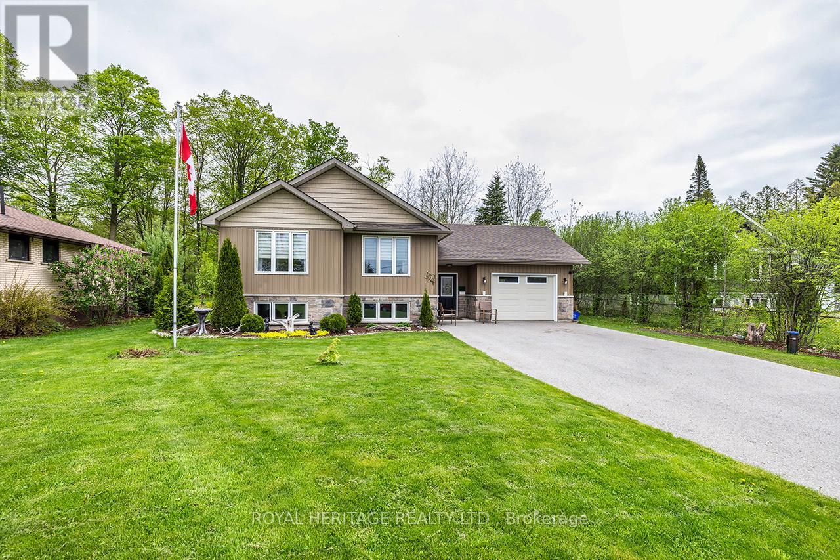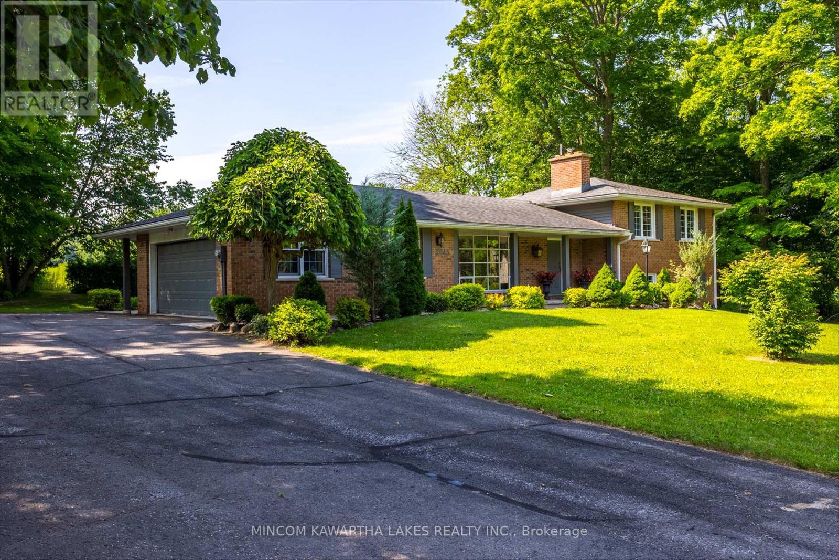 Karla Knows Quinte!
Karla Knows Quinte!12 Fourth Avenue
Quinte West, Ontario
Drive down the private driveway and say, Hello, I'm home. Location, privacy and a unique home that checks off all the boxes. This west-end bungalow has the ultimate great room plus many more upgrades. This meticulous 3 bedroom, 3 bathroom bungalow gives character. Gorgeous remodeled kitchen, for the family chef, with an abundance of cabinetry and prep space (2017), stainless steel appliances, gas stove, white ceramic backsplash with a large pass through to generous sized dining room with upgraded light fixture and bay window. The great room (2019) will impress with large window with window seating, shelving to showcase collections, vaulted ceiling, pot lights, natural gas fireplace, additional sitting area with garden door access to massive deck. Private primary bedroom with office nook and it's own 2pc bath. There are 2 additional bathrooms, another room currently used as a pantry, 4pc bath. Lower level features office/gym, wet bar area, rec room, 4pc bath with jet tub and shower with in-floor heating. (Potential in-law suite). The yard is a haven for the family's green thumb. Enjoy perennial garden views while entertaining, BBQ'ing, or relaxing on the deck featuring sliding gate with iron door embellishment. Private paved driveway, detached double car garage. Main house reshingled (2017), furnace & a/c (2019), 200 amp c/b, lawn irrigation system. Excellent location, minutes to all amenities, downtown, golf, shopping, parks, marina. 1.5 hours to GTA, 1 hr to Kingston for the commuter. (id:47564)
RE/MAX Quinte Ltd.
183 Hastings Street N
Bancroft, Ontario
The Sellers are willing to hold the mortgage for qualified buyers! Here is a fantastic opportunity for investors or entrepreneurs! This unique property includes not one, but 2 separates lots being sold together, - a 3 bedroom home tucked behind a fully operational, turn-key restaurant right on the main road. Above the restaurant, there is also a bright and comfortable 2-bedroom, 1 bath apartment perfect for living on-site or earning extra rental income. Whether you want to run your own restaurant or explore a different business idea, the main street commercial zoning gives you tons of flexibility. Located just steps from downtown Bancroft, this property sits in a high-visibility spot with a private parking lot for 8+ vehicles and great exposure to local traffic. You'll be surrounded by other established businesses in one of Ontario's fastest growing small towns, right between Toronto and Ottawa. Live, work and grow your business all in one place! Sold in conjunction with 185 Hastings Street North. (The noted 3-bedroom home on 0.11 acre lot) (id:47564)
Century 21 All Seasons Realty Limited
Century 21 Granite Realty Group Inc.
307 - 132 Aspen Springs Drive
Clarington, Ontario
Welcome to this bright and spacious 2-bedroom, 1-bath condo located on the 3rd floor of a well-maintained building in one of the most sought-after neighborhoods. Featuring an open-concept living and kitchen area . Step out onto your private balcony and enjoy the vast view. This unit is very quiet & offers the perfect blend of comfort and convenience for first-time buyers, downsizers, or investors. Just minutes away from shopping, restaurants, schools, parks, and all major amenities. Prime location, with steps to future GO Train services, your commute will soon be easier than ever! Don't miss this incredible opportunity to own a fantastic condo in a thriving community. Extras: this building has access to exercise room, & party room with ample visitor parking, plus a play area for children. (id:47564)
Royal Heritage Realty Ltd.
16 Park Street
Kawartha Lakes, Ontario
Brand new, never lived in, 1400 sq.ft. modular bungalow nestled in sought after community in Joy Vista Estates. This bright and spacious home is just minutes away from Lindsay and a short drive to Fenelon Falls and everything the Kawarthas have to offer. Inside you'll find an open concept layout with 3 large bedrooms and 2 full bathrooms with the primary bedroom featuring a walk-in closet and ensuite bathroom. This home also boasts a large living room with walkout to front porch secondary bedrooms with oversized double closets and a spacious kitchen/dining space for the entire family + main floor laundry and utility room for extra storage. Forced air furnace + central air. Enjoy the perks of living in Joy Vista Estates that features a community centre with outdoor pool, multipurpose event room, TV and kitchen facilities. Come take a look, you will like what you see. (id:47564)
Affinity Group Pinnacle Realty Ltd.
4 Hastings Street S
Bancroft, Ontario
Unbeatable Commercial Opportunity in Downtown Bancroft! Discover the perfect location for your business in the heart of Bancroft, where prime location meets potential. Situated in a high-traffic area with easy access and great visibility, 3phase electric panel and roof vents for all types of business. Convenient parking and right in the heart of Bancroft. (id:47564)
Century 21 Granite Realty Group Inc.
37 West Street
Prince Edward County, Ontario
Welcome to 37 West, a thoughtfully designed , architecturally striking three-storey residence all nestled on a compact lot in the very heart of Wellington. This home offers almost 1500 sq. feet of space with 2 bedrooms and 2.5 bathrooms. The separate ground floor studio delivers on options with a sun filled flex space with wet bar and full bathroom, perfect to work from home or host friends and family.This innovative single-family home is an exceptional offering for those seeking a seamless blend of low-maintenance living and contemporary design all just steps from the vibrant core of Prince Edward County's most sought-after village. With efficient lot coverage and virtually no outdoor upkeep, this is a lock-and-leave property perfectly suited for travellers, weekenders, or full-time residents seeking a simplified lifestyle.Inside, three levels of light-filled living space offer flexible functionality, including the dedicated guest suite, garage parking, and panoramic water views from the top floor a rare treat in this location. Whether you're downsizing, investing, or making a fresh start in the County, 37 West invites you to experience modern living with purpose all while being walking distance to award-winning dining, charming shops, and the shores of Lake Ontario. A home with vision. A lifestyle with heart. Welcome to Wellington. (id:47564)
Keller Williams Energy Real Estate
11 Plantation Court
Whitby, Ontario
Welcome home! This beautiful end unit townhome has many upgrades and lots of space for the entire family. With a large fully fenced backyard and a premium lot, this home is one you don't want to miss. This is a true freehold home with no maintenance fees! It features three large bedrooms and two upgraded bathrooms upstairs, with a gorgeous ensuite in the primary, along with a media loft. The main floor features a large cozy living room, a fully renovated kitchen, a dining area that leads out to the large backyard, and an upgraded powder room. This home truly has an open feel, with lots of room to entertain. Many extra windows allow for an abundance of natural light to flow through the property. The expansive, open basement is almost fully finished, and has a rough-in for an extra bathroom with income potential. With a tankless water heater and water softener installed in 2024, this home is not just beautiful and comfortable, but energy efficient. Lots of major updates to kitchen, all bathrooms, flooring, basement (all done in 2021). Close to the local conservation area and several parks, for those evening walks with the family. Just about every conceivable amenity is within a few minutes walk or drive. Hwy 401, 407, 412, Go Station, and bus routes are minutes away. This home is a must-see! Come check it out and you'll want to call this place your home! (id:47564)
Keller Williams Energy Real Estate
160 Mcgill Drive E
Kawartha Lakes, Ontario
Custom-Built Raised Bungalow on Expansive Lot Steps from Scugog Lake! Welcome to this stunning 3+2 bedroom, 3-bath raised bungalow, perfectly situated on a massive 80 x 314 ft lot in one of the area's most sought-after neighborhoods. This custom-built home offers a bright, spacious layout filled with thoughtful upgrades and charm Not far from the quaint shops and restaurants of Port Perry. The main floor features vaulted ceilings, large feature windows, and hardwood floors, creating an open, airy space ideal for family living and entertaining. The updated kitchen shines with feature lighting and opens to a generous dining area and spacious living room, perfect for hosting gatherings. Enjoy a private primary suite with double closets, a 4-piece ensuite, and a walkout to the backyard. Two additional bedrooms on the main floor are well-sized and family-friendly. Downstairs, the finished basement offers two more bedrooms with large windows, a great room, and a 3-piece bath with glass shower doors. Other upgrades include laminate flooring, hardwood flooring, large above grade windows, pot lights, and upgraded vanities. Outside, the deep backyard is a showstopper, complete with a new deck, firepit area, and a custom-built feature shedperfect as an art studio, playhouse, bar, or extra storage. The large driveway easily parks up to 8 vehicles. Additional highlights include a spacious front entry with stained glass door inserts and direct access to the backyard, access to Sandlewood Estates, two private parks with dock access, and a nearby boat launch. Set in a quiet, family-friendly area just steps from Scugog Lake, this home is filled with natural light throughout and offers the perfect balance of country tranquility and modern comfort. (id:47564)
Royal Heritage Realty Ltd.
201 Victoria Avenue
Belleville, Ontario
Prime Investment Opportunity!! Solid Brick 11-Unit Apartment Building in a Highly Desirable Neighborhood. Discover a rare opportunity to own a meticulously maintained 11-unit solid brick apartment building located in one of the citys most sought-after neighborhoods. This timeless, all-brick construction offers investors a blend of classic durability and modern convenience, delivering long-term value and stable cash flow. Property Highlights: Unit Mix: 11 spacious units, consisting of a balanced mix of five 1 bedroom and six 2-bedroom apartments, designed for optimal tenant appeal. Construction: Solid brick exterior with concrete corridors in halls, classic architectural charm and low-maintenance appeal. Location: Situated in a vibrant, walkable neighborhood known for its strong rental demand, proximity to public transportation, top-rated schools, parks, shopping, and dining Condition: Well-maintained with recent updates including (new gas boiler, updated plumbing/electrical panels, remodeled units, energy-efficient windows) Amenities: On-site parking, secure entry, shared laundry facilities, and potential for added value through upgrades or rent increases Income: Strong, consistent rental history with high occupancy and room for upward rent adjustment. Whether you're a seasoned investor or looking to enter the multifamily market with a quality asset, this property offers the perfect combination of location, construction integrity, and growth potential. Don't miss this exceptional opportunity to invest in a turn-key property in a top-tier neighborhood. (id:47564)
RE/MAX Quinte Ltd.
2045 Sherbrooke Street W
Cavan Monaghan, Ontario
Enjoy the best of both worlds---peaceful country living with the convenience of the city just minutes away. This spacious 4-level side-split offers over 2,600 sq ft of well-planned living space, with 4 bedrooms and 2 bathrooms---ideal for growing families or anyone needing a bit more room to spread out. The main floor welcomes you with an eat-in kitchen that flows into a formal dining room and bright, generous living area great for everyday life and easy entertaining. Upstairs, you'll find two bedrooms, including a roomy primary, along with a 3-piece bath. A few steps down, the cozy family room with fireplace, an additional bedroom, and a second 3-piece bath provide flexible space for guests or teens. The lower level adds even more potential with a large rec room, utility and storage rooms, plus a cold cellar---just waiting for your personal touch. Set on a generous lot with an attached double garage, this home offers the space and setting you've been looking for. Come see it for yourself and imagine the possibilities---schedule your private viewing today! (id:47564)
Mincom Kawartha Lakes Realty Inc.
316 - 290 Liberty Street N
Clarington, Ontario
Absolutely beautiful, impeccably maintained, and truly move-in ready! This luxurious 2-bedroom, 2-bathroom south-facing condo is the perfect blend of modern design and timeless elegance - crafted with today's buyer in mind. Step inside to discover a bright, open-concept layout featuring stylish finishes throughout. The kitchen is a chef's dream, showcasing upgraded cabinetry, quartz countertops, a glass tile backsplash, stainless steel appliances, and a bonus pantry for extra storage. The spacious living room is a cozy retreat with an electric fireplace and walkout to your private south-facing balcony, ideal for enjoying peaceful views from the third floor. The primary bedroom is flooded with natural light and includes a large closet and an upgraded 4pc ensuite with quartz counters. The second bedroom is equally inviting, with a large window and generous closet space. A stunning 3pc main bath features a sleek glass shower and quartz countertop. Enjoy the convenience of ensuite laundry and plenty of in-suite storage. This sophisticated building offers top-notch amenities including a fully-equipped fitness center, modern party room, and a beautiful communal outdoor patio space. Ideally located just minutes from downtown Bowmanville with quick access to Highways 401, 407, and 35/115, this condo is perfectly positioned near schools, parks, restaurants, shopping, and transit. Style, comfort, and convenience - all in one incredible package. Don't miss your chance to call this stunning condo home! (id:47564)
RE/MAX Jazz Inc.
30 Oram Road
Prince Edward County, Ontario
30 Oram Road re-imagines the traditional Country home with a fully renovated modern and inviting aesthetic. This property is the perfect home for large families and offers generational living with a separate entry to the 1 bedroom in-law suite w/ large kitchen in the lower level. The house sits proud upon a perched elevation that provides sweeping views of the rolling hills and fields beyond. As you approach you will fall in love with the wrap around deck and the heated - detached double car garage. Upon entering you will revel in the sun drenched open concept space that awards you with views of the modern kitchen, dining room and living room. This stunning custom kitchen was recently completed and provides built in SS appliances, bar fridge, an abundance of cabinetry and the most incredible 8ft x 9ft island with breathtaking natural stone top. The banquet bench and dining table were planned with large gatherings in mind. Unique architectural wood slat detailing, open shelving, pot lights and vaulted ceilings are sure to capture your attention and your heart. Adding to the appeal of this home is the main floor primary bedroom with 3pc. ensuite bath as well as an additional 2pc powder room with main floor laundry and additional family room. The upper level enjoys a wide upper hallway plan w/space for a reading or homework nook as well as an additional primary bedroom w/walk in closets and 3 pc semi-ensuite bath plus 3 more bedrooms each with their own spacious closet. The lower level of the home has a partially finished full in-law suite w/kitchen, living room, bedroom, 4 pc.bathroom and flex space and can be accessed via the separate entry or through the main home. The remaining unfinished area provides a space that you can finish to your design specifications. The lot provides 1.75 acres to spread out and enjoy w/a large back + hot tub and is centrally located to Belleville, Picton, Bloomfield and Wellington and adjacent to the school bus route. (id:47564)
Keller Williams Energy Real Estate


