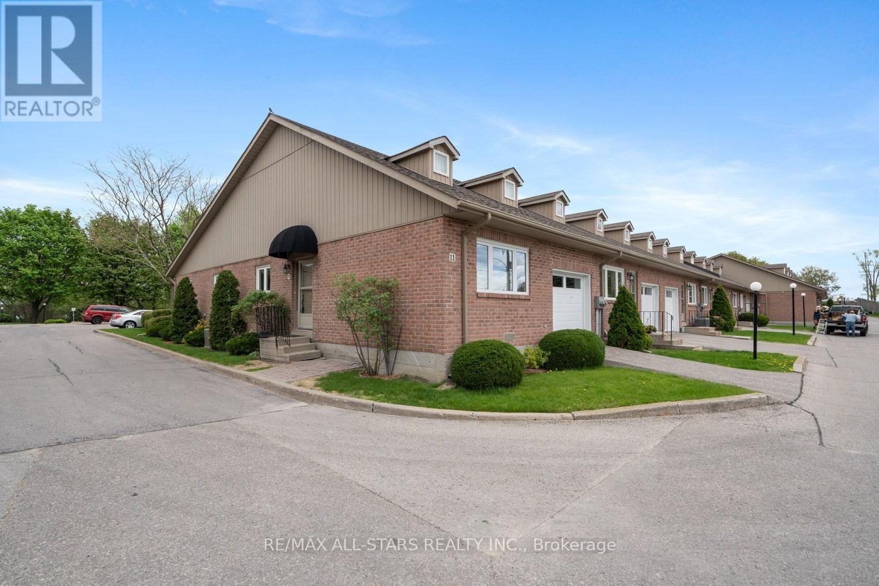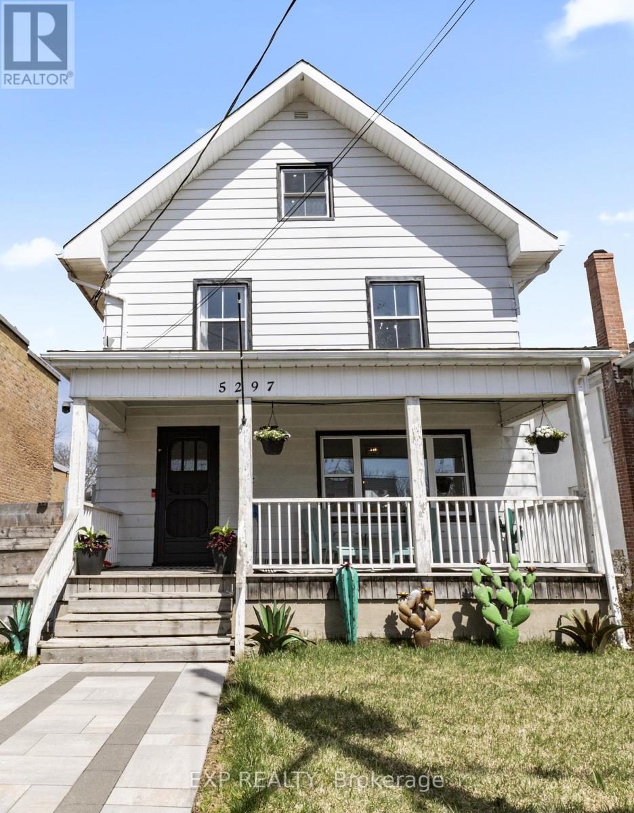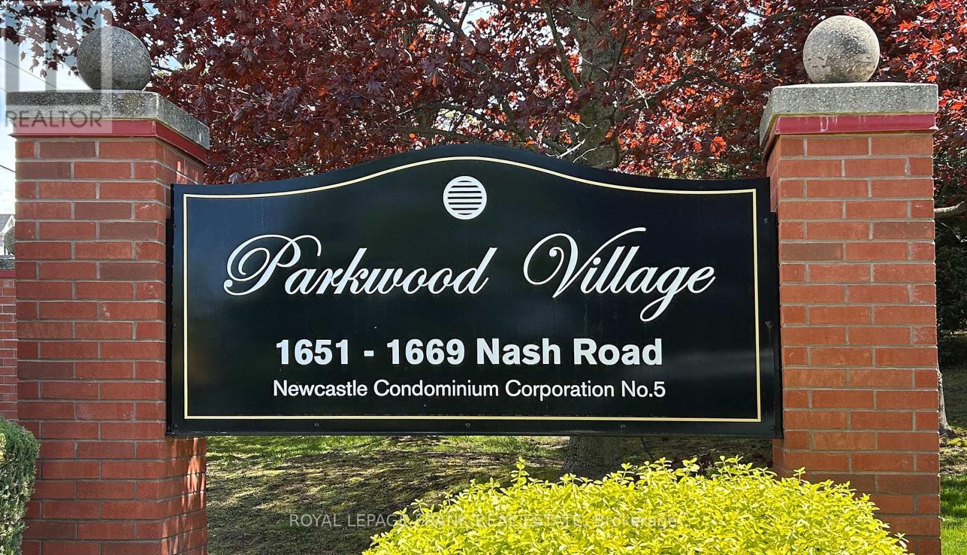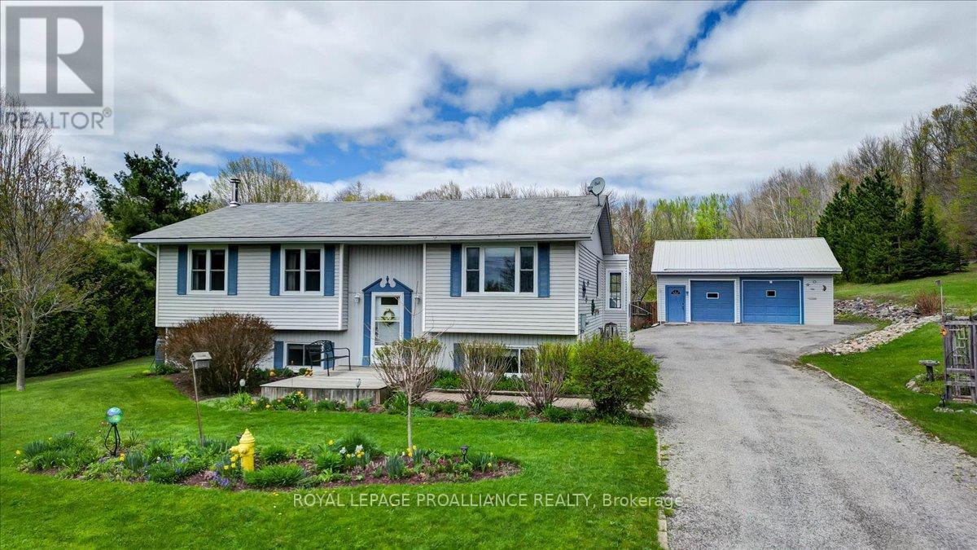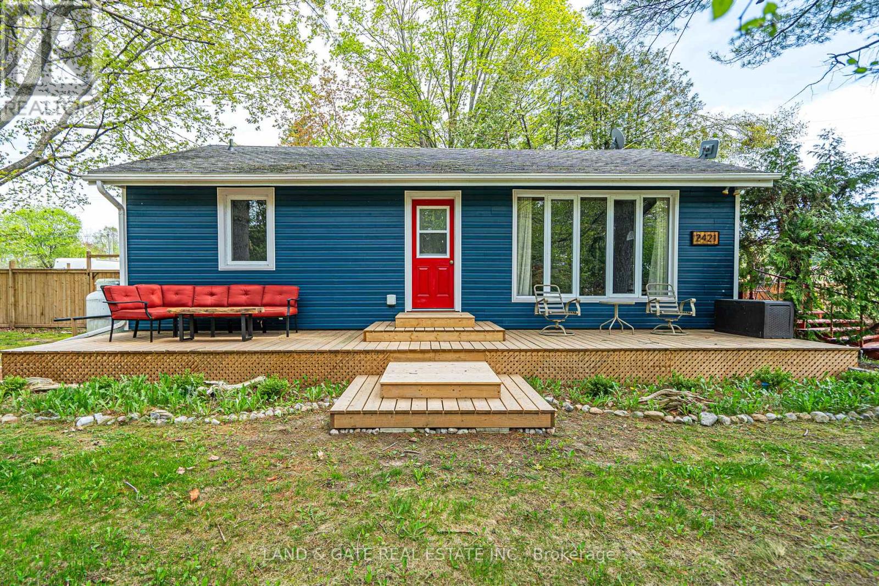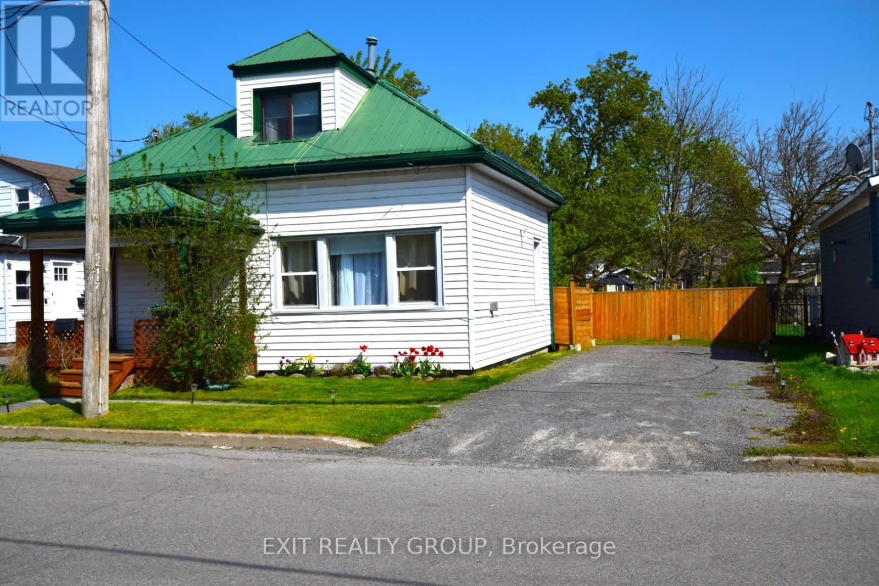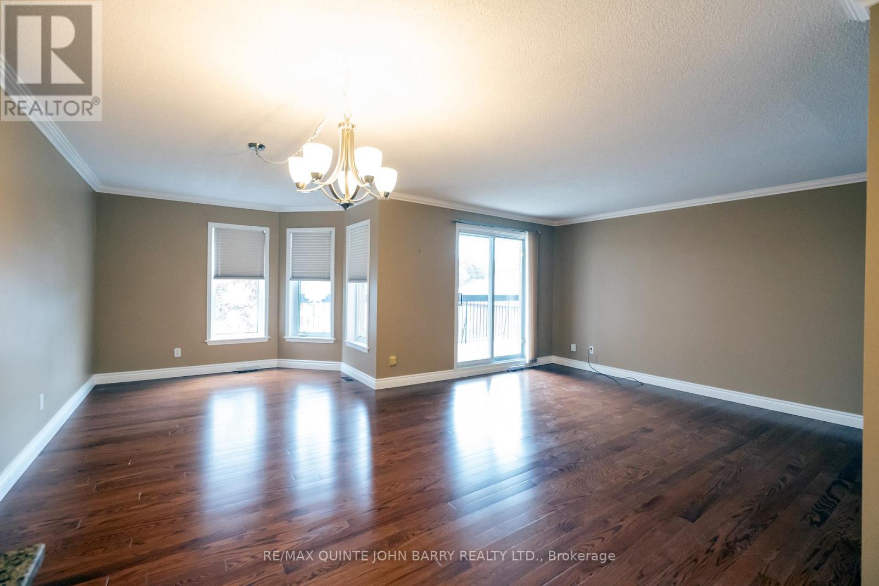 Karla Knows Quinte!
Karla Knows Quinte!11 - 234 Water Street
Scugog, Ontario
Two bedroom bungalow end unit condominium with single garage in Leewind Condominium community; excellent location within downtown Port Perry for ease of access to shops, banks, restaurants, library, Palmer Park, Lake Scugog and more! Nicely updated home- kitchen with breakfast bar, granite countertops, stainless steel appliances and overlooking dining and living room; natural gas fireplace in living and large windows for loads of natural light; hardwood floor through most rooms; spacious primary suite with window looking across Palmer Park , double closet and updated 4pc ensuite; 2nd bedroom with double closet; laundry room with good storage and direct access to garage. Neutral decor throughout- easily move in and enjoy right away. Forced air gas furnace (+/- 2021) and central air .Monthly condo fee $1089.73 covers common elements, lawn maintenance, snow clearing and building maintenance, water (id:47564)
RE/MAX All-Stars Realty Inc.
5297 Main Street
Clarington, Ontario
Small-Town Charm Meets Big Possibilities in the Heart of Orono. Tucked away in the storybook town of Orono, this fully renovated home is so much more than meets the eye and its ready for its next chapter now! Step inside and discover: A unique TWO-STORY DETACHED GARAGE and WORKSHOP with endless potential think man cave, artist loft, teen retreat, or your own secret hideaway! BONUS- it has an attached CARPORT. A incredible dog door at the side of the house with the dogs own separate play area accessible 24/7. The backyard has been professionally converted into a maintenance free entertaining area ready for friends and family. A spacious, light-filled 2-storey home with an incredible loft-style third-floor perfect for a dreamy primary suite, home office, or separate family zone with it's own bathroom and shower. A charmingly large country-style front porch made for morning coffees, evening chats, and waiving at neighbours. Don't forget the custom built in closet on the second floor directly across from the laundry! A blank canvas basement ready for your rec room, guest suite, or home gym vision. Must see in person to genuinely appreciate all the space this house has to offer. A location that truly has it all: steps to school pickup, (directly across street) the community pool, downtown shops, hockey arena, pickleball & tennis courts, fairgrounds, and endless walking trails through Orono Crown Lands. Small-town living meets unbeatable convenience with under 2 mins to Hwy 115 or Taunton Rd for easy commuting. . Whether you're upsizing, combining families, or craving a lifestyle change, this is your chance to own a slice of Orono's best. Don't wait homes like this don't come up often. As a added bonus - it's also zoned commercial! You can have your dream business, save money on leasing space, and live where you work in this extremely supportive small town famous to the leaning tower. Minutes to FREE 407! Main St living, with driveway off private side street. (Park St) (id:47564)
Exp Realty
J-13 - 1657 Nash Road
Clarington, Ontario
Welcome to your dream condo! Step into this sophisticated 1455 Sqft bungalow unit nestled in a quiet park-like community that offers tranquility & elegance. This updated gem boasts modern finishings and a spacious layout. With no steps to navigate, this unit has been thoughtfully upgraded with high end renovations & finishes. The beautifully renovated kitchen boasts soft close cupboards & drawers, a large pantry, pot drawers & pull-outs. Enjoy the additional storage created with hidden drawers. Quartz counters & stainless appliances create a stunning finish. Conveniently, the fridge & d/w are fingerprint resistant. An eat-in area & a walk-in pantry complete this highly functional space. Next, enter the very open & sun drenched living and dining room which offers a woodburning fireplace and a walk-out to a private patio. Entertain your guests comfortably and seamlessly in this warm and inviting space. Retreat to the primary bedroom offering a double set of closets, a large window and a fully updated ensuite bath. You will be taken with the quality of finishes used in the renovation of this 3 piece bath. From Riobel faucets and showerhead, to the skirted Icera toilet, gorgeous walk-in shower & modern vanity, you will never want to leave this space. The main bath has been superbly renovated using Moen taps, a new low-rise non-slip tub with grab bars and a modern vanity with a hidden drawer. Every detail of this renovation has been carefully considered and executed. In-suite laundry and two more spacious and bright bedrooms, both having closet organizers, complete the living space of this inspiring home. LOCATION: Prime location within Parkwood Village!! Steps from the mailroom, the office & Visitors Parking. When property enhancements are complete, this unit will once again overlook tennis courts and greenspace. Located next to the creek & nature trails, there are many pleasant options for strolling or dog walking. Quiet, peaceful turnkey environment waiting for you! (id:47564)
Royal LePage Frank Real Estate
1602 Old Marmora Road E
Stirling-Rawdon, Ontario
Country Living at Its Finest. Experience the charm of country living on this beautifully manicured 4.79-acre property, ideally situated on a municipally maintained road between Marmora and Madoc. Pride of ownership shines throughout this move-in ready home. The bright, cheerful kitchen features granite countertops, included appliances, and flows seamlessly into the open-concept dining area. Step out from the dining space into a large sunroom, perfect for enjoying the outdoors in every season. The main floor offers two comfortable bedrooms and a well-appointed three-piece bathroom with generous closet and storage space. The cozy living room overlooks the front yard, set back from the road for added privacy. Downstairs, the fully finished basement is filled with natural light thanks to oversized windows. It includes two additional spacious bedrooms, a four-piece bathroom, and a large family room with a wood-burning freestanding fireplace for those cozy winter nights. The expansive utility room houses the furnace, water system, laundry, and a work area, plus direct access to a 9 x 16 wood storage room, keeping your firewood dry and within reach. A detached two-car garage with workshop space is perfect for hobbyists, a man cave, or storing your vehicles and recreational gear. Three additional sheds offer ideal space for gardening tools, crafts, or extra storage. This immaculate country property truly is a 10come and see for yourself! (id:47564)
Royal LePage Proalliance Realty
1452 South Baptiste Lake Road
Bancroft, Ontario
One of a kind three bedroom custom loft bungalow with walkout basement featuring classic stone work, pine beams combined with the latest in designer finishes all in this stunning open concept home. Multiple decks, 2 Sunrooms and a walk out basement with exposed stone walls, beautiful gardens,2 double car garages and a large heated workshop all on a country sized 1.61 acre lot with exceptional views overlooking Baptiste lake. Enjoy the Stunning sunsets from the back deck. Less than 15 minutes to Bancroft for shops and restaurants. New Garage Doors are on Order, 200 Amp Service in Work Shop,100 Amp in House all breakers. New Wood stove 2022,Forced Air Propane Furnace 2013, Generac Back up Generator Serviced yearly since new, Steel roof turn key home. Make this private retreat your new home. (id:47564)
RE/MAX Jazz Inc.
14 Alexander Street
Port Hope, Ontario
Unique Lakeview Building Lot with added Potential for multi-family living or rental investment income. Lovely Lakeside location in town cleared and ready for your vision to be built. The former house was removed at Seller expense & the Land has been remediated -AECL Letter available for review. Upgraded Neighbourhood of lovely renovated homes remediated by PHAI with greenspace/park/forest surrounding and great lakeviews. Services at the lot. Town services, transit & services with close walk to all amenities. Buyer can choose to build single family home or consider development into 2 or possibly 3 townhomes (all subject to Town approvals.) **Photo is of conceptual drawing which will be used for proceeding with application for the current owner to proceed to apply for approvals &/or zoning change to allow for 3, 2-storey Townhouses, with Freehold ownership by way of severances.** This is a plan of concept only prepared from the consultant contracted for the Planning & application process & it is a work in process* *Application to continue by the seller for needed approvals with Town. Buyer to perform due diligence on all their ultimate intended uses. The owner will sell as is (vacant building lot with R2-1 ZONING) or will proceed to finish planning application & build. Depending on how much work has been completed at time of offer the price is to be negotiated. Land has been remediated by PHAI . (id:47564)
Century 21 All-Pro Realty (1993) Ltd.
2421 Upper Chemong Drive
Selwyn, Ontario
Situated on a quite street, with incredible views of Upper Chemong Lake, sits this stunning 3 bed, 1 bath bungalow that is loaded with recent upgrades and perfectly located steps from a public boat launch. The bright open-concept design, coupled with lots of windows for natural light, a large fully fenced backyard (2022) and large front deck (2023) are sure to impress, whether you're simply looking for a summer retreat or year round living. Recent upgrades include: New Kitchen Island (2024), New Washer & Dryer (2024), Water Pump (2023), UV system (2024), Flooring, kitchen, furnace, siding (all completed in 2022). Now is the time to make your move, let's make this move in/renovated house your next home! (id:47564)
Land & Gate Real Estate Inc.
1688 County Road 12
Prince Edward County, Ontario
Fall in love with this S T U N N I N G custom built M O D E R N Farmhouse that will WOW you at first sight. This inviting home built in 2023 with 4,166 sq.ft. of living space welcomes you with its beautiful curb appeal, gorgeous interior design + excellent location just down the road from Sandbanks Provincial Park. The main floor open concept great room is filled w/ natural light and designed with 13' peaked tongue + groove ceilings and hardwood floors throughout. The impressive kitchen w/ huge island offers a separate matching pantry room and is a chefs dream. Easily entertain guests and large family gatherings in the dining room that sits between the kitchen + the spacious living room w/ a natural gas fireplace. This expansive home features 5 bedrooms, 3.5 bathrooms with teasing water views of West Lake. The large primary bedroom is in its own private wing offers a walk-in closet w/ dreamy en suite + glass shower + architectural tub. Two generous sized additional bedrooms in the other wing off the great room share a family bath. Entertain with friends and family to dine el fresco from the huge covered rear porch or gather around the stone fire pit while roasting marshmallows. End your day after a long day relaxing in your barrel sauna. The lower level features radiant floor heating, an entertainment room and a custom bar, a large rec room + two additional BR plus a third full bath. A 2.5 car garage with extra tall doors and extra deep bays PLUS a 16 x 10 outbuilding for outdoor furniture, tools + cottage toys. Spend the day at the beach at Sandbanks Provincial Park just down the road and enjoy Isaiah Tubbs and Sand & Pearl restaurants for excellent dining options that are just steps away. Adventure West Lake + experience the famous Sand Dunes from the public boat launch. Start making remarkable memories in this truly spectacular C O U N T Y retreat + oasis just in time for summer! (id:47564)
RE/MAX Quinte Ltd.
96 Huyck's Bay Road
Prince Edward County, Ontario
The Serene Setting at 96 Huyck's Bay offers an abundance of opportunity and possibility as it sits on a splendid 1-acre lot with backyard oasis. Surrounded with fruit trees, bodies of water and many fine destinations, you will not be disappointed. Offering an impressive two premium finished levels which feature 5 bedrooms, 3 full bathrooms, 2 kitchens, separate entrances, high-end finishes, as well as a list of remodels, renovations and upgrades. The first impression set by the impressive covered front porch with scattered views of the Bay, is one you will not forget. The open concept main floor with beautiful vaulted ceilings, provides some of the finest main floor living space offered in the area. The kitchen features lovely granite counters, a well-positioned center island and walkout to the newly constructed deck complete with pergola, perfect for entertaining those closest or taking in some well-deserved tranquility. The main floor is highlighted by the East Wing Primary Suite complete with walk-in closet and STUNNING newly renovated 4-piece ensuite. The freshly finished lower-level offers an abundance of flexibility and opportunity, presenting 2 bedrooms, a recently completed 3-piece bathroom, impressive kitchen with quartz counters, pellet stove and its very own separate entrance! Wellington and the very popular Sandbanks are just a short drive away. The finishing touches are provided by the new Kohler Industrial Generator and freshly installed metal roof in 2024! Across the road sits the gorgeous Huyck's Bay and Lake Ontario is a short walk away!! These are just some of the amenities you will have at your fingertips when trading in the Status Quo and introducing yourself to the wonderful lifestyle that awaits you in "The County!" (id:47564)
Exp Realty
204 - 1111 Water Street
Peterborough North, Ontario
Bright, spotless, 2 bedroom, two bathroom, open concept living and dining area in this sought after north end condo building "The Maples." Move in ready with hardwood flooring, window coverings, newer appliances and in-suite laundry. A meticulously maintained, secure, smoke free building with assigned heated underground parking, elevator, storage unit, library and plenty of visitor parking. The property is beautifully landscaped, close to shopping, Riverview Park, on public transit route and across from the Otonabee River. Water and sewage included in condo fees. Perfect for downsizing. (id:47564)
Century 21 United Realty Inc.
17 Meyers Street
Quinte West, Ontario
Beautifully Upgraded Property in a Quiet, Private Setting. This extensively upgraded home features a central HVAC system with dual-zone smart control, ensuring personalized comfort throughout. The modern stand-up shower is finished with elegant ceramic tile, and the property includes a Toronto Special Edition hot tub - perfect for relaxing in your peaceful, tree-lined backyard that offers excellent privacy thanks to mature trees and full fencing. Located just a 5-minute walk to downtown Trenton and a 5-minute drive to CFB Trenton, this home offers exceptional convenience. It's also close to Highway 401 and all local amenities, making it ideal for commuters and families alike. Additional features include a tankless water heater for endless hot water, energy-efficient systems, and access to a nearby boat launch and waterfront. The neighborhood is very quiet and family-friendly, offering the perfect blend of comfort, privacy, and location. (id:47564)
Exit Realty Group
212 - 54 Tripp Boulevard
Quinte West, Ontario
Do not miss the opportunity to make this stunning, move-in ready condo your new home! Welcome to this bright and spacious 2 bedroom condo offering approximately 1,300 sq ft of well-designed living space. The home features a large foyer with a generous closet, ideal for storage and organization. The newly renovated kitchen boasts modern finishes and functionality, perfect for cooking and entertaining. The open concept dining and living area is filled with natural light and features hardwood floors throughout, creating a warm and inviting atmosphere. Enjoy direct access to a private balcony, ideal for relaxing or entertaining. The spacious primary bedroom with access to the balcony, spacious walk-in closet and a 3-pc ensuite with walk-in shower. The second bedroom is spacious and located near a separate 3 pc bathroom - perfect for guests or family. Additional features include an in-suite laundry room for added convenience. home! (id:47564)
RE/MAX Quinte John Barry Realty Ltd.


