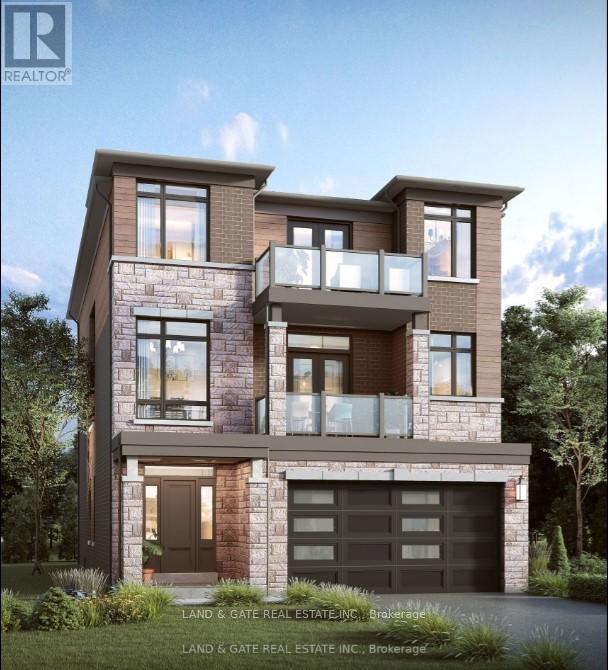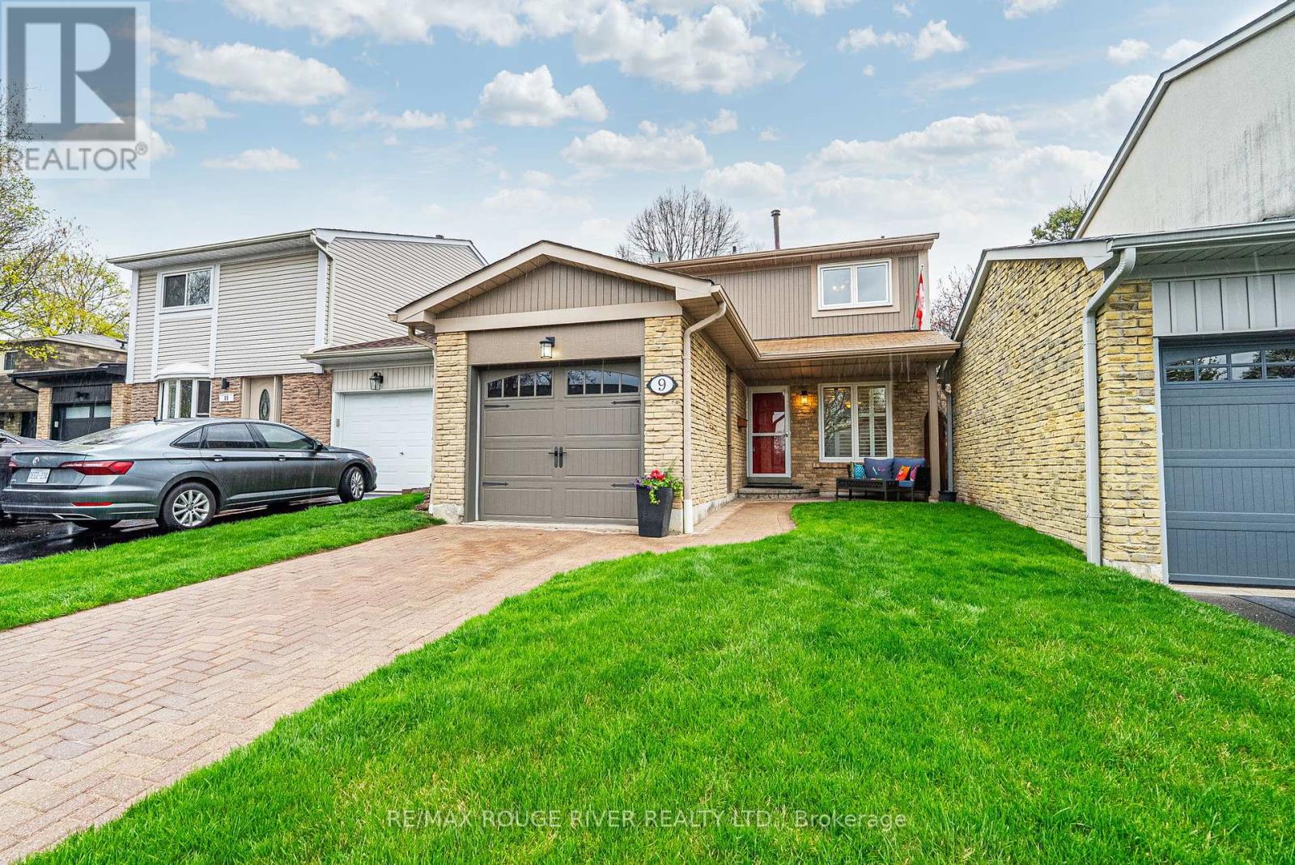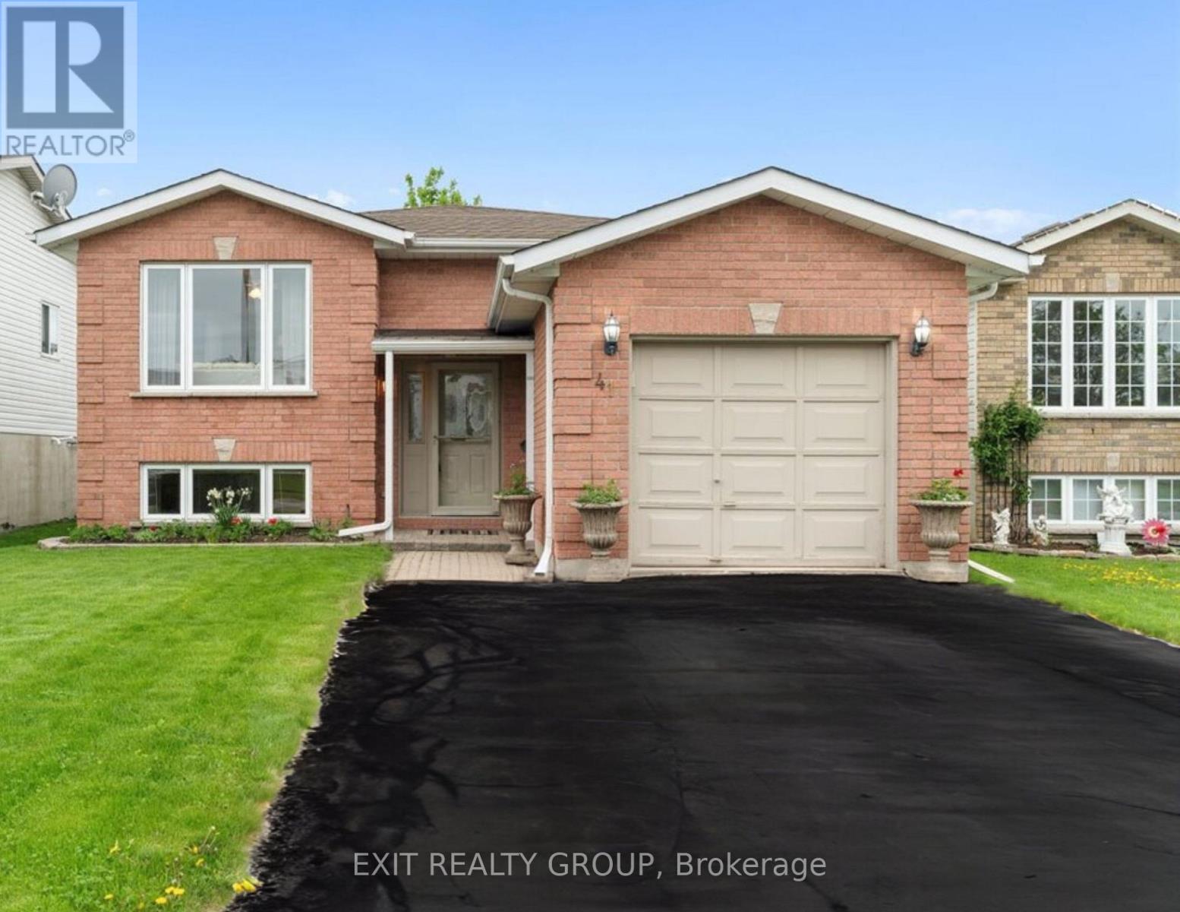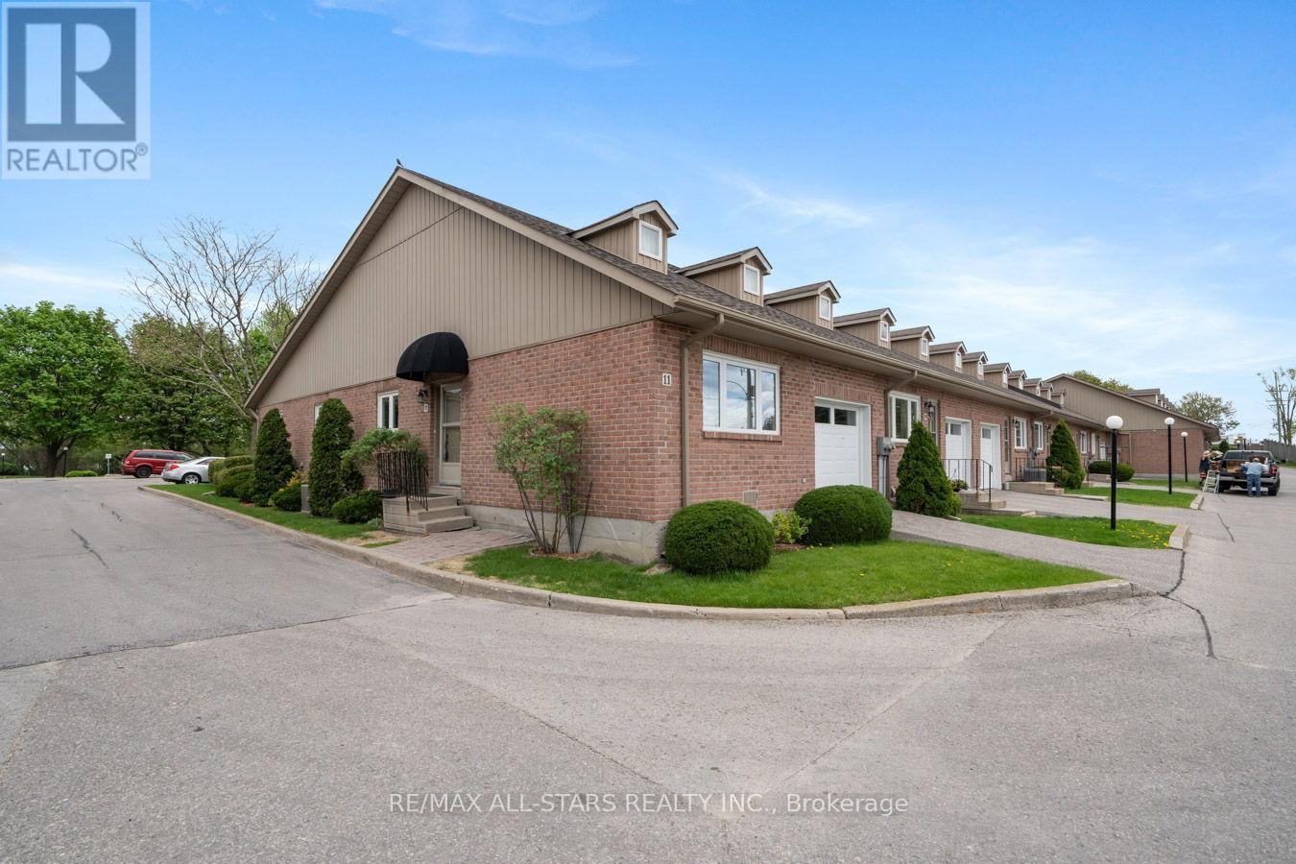 Karla Knows Quinte!
Karla Knows Quinte!30 Oram Road
Prince Edward County, Ontario
30 Oram Road re-imagines the traditional Country home with a fully renovated modern and inviting aesthetic. This property is the perfect home for large families and offers generational living with a separate entry to the 1 bedroom in-law suite w/ large kitchen in the lower level. The house sits proud upon a perched elevation that provides sweeping views of the rolling hills and fields beyond. As you approach you will fall in love with the wrap around deck and the heated - detached double car garage. Upon entering you will revel in the sun drenched open concept space that awards you with views of the modern kitchen, dining room and living room. This stunning custom kitchen was recently completed and provides built in SS appliances, bar fridge, an abundance of cabinetry and the most incredible 8ft x 9ft island with breathtaking natural stone top. The banquet bench and dining table were planned with large gatherings in mind. Unique architectural wood slat detailing, open shelving, pot lights and vaulted ceilings are sure to capture your attention and your heart. Adding to the appeal of this home is the main floor primary bedroom with 3pc. ensuite bath as well as an additional 2pc powder room with main floor laundry and additional family room. The upper level enjoys a wide upper hallway plan w/space for a reading or homework nook as well as an additional primary bedroom w/walk in closets and 3 pc semi-ensuite bath plus 3 more bedrooms each with their own spacious closet. The lower level of the home has a partially finished full in-law suite w/kitchen, living room, bedroom, 4 pc.bathroom and flex space and can be accessed via the separate entry or through the main home. The remaining unfinished area provides a space that you can finish to your design specifications. The lot provides 1.75 acres to spread out and enjoy w/a large back + hot tub and is centrally located to Belleville, Picton, Bloomfield and Wellington and adjacent to the school bus route. (id:47564)
Keller Williams Energy Real Estate
965 Queensdale Avenue
Oshawa, Ontario
*PRE-CONSTRUCTION* Welcome to 965 Queensdale Ave, a stunning detached 3-storey home by Holland Homes that combines elegance & comfort. This beautifully designed residence offers ample space for the entire family, with luxurious features & modern amenities throughout. Upon entering, you'll be greeted by a spacious formal dining room & inviting great room featuring a gas fireplace & a large picture window that floods the space with natural light. The kitchen is a chef's dream, equipped with a walk-in pantry & sleek quartz countertops, perfect for preparing meals & entertaining guests. Adjacent to the kitchen is a cozy breakfast area with a walkout to a beautiful deck. The 2nd floor is where you'll find the first primary bedroom, complete with a luxurious 5-pc ensuite. Every bedroom boasts its own walk-in closet, providing plenty of storage space. Convenience is key, with a dedicated laundry room on this level, making chores a breeze. The 2nd floor also features a spacious family room for relaxation & a home office that provides a quiet space for work or study. One of the highlights of this level is the 3rd bedroom, which includes a 3-pc ensuite & a private balcony. Ascending to the 3rd floor, you'll discover the 2nd primary bedroom, offering a 4-pc ensuite for ultimate privacy & comfort. Bedrooms 4 & 5 are also located on this level, each with access to a shared balcony, perfect for taking in the views & enjoying a breath of fresh air. While the home is already brimming with appeal, the unfinished basement offers a blank canvas for you to customize to your liking, whether you envision a home gym, media room, or additional storage space. Experience elevated living at 965 Queensdale Ave! **EXTRAS** Sod front & back, paved driveways upon final grading Full Tarion Warranty (id:47564)
Land & Gate Real Estate Inc.
203 - 909 Simcoe Street N
Oshawa, Ontario
Second-floor office space, featuring two private offices with windows and an open area perfect for reception, showroom, or training. Includes a coffee/storage area and a private washroom. Located in a convenient North Oshawa location with free on-site parking. Ideal for a professional office or service business. Monthly rent $1275 + $400 TMI + HST. Tenant pays hydro. (id:47564)
Century 21 Infinity Realty Inc.
13 Fire Route 123
Trent Lakes, Ontario
Welcome to Pigeon Lake located on the Trent Severn Waterway that is part of 5 lakes without locks! Enjoy 100 feet of prime waterfront that is excellent for swimming with a sandy bottom, 7 ft off the dock, on just over half acre of land. Enjoy your morning coffee and your evenings' night cap while sitting at your lakeside gazebo taking in the tranquil views of the lake. This custom-built brick bungalow (1988) offers an open concept kit/din/living area for entertaining. Living room has a fireplace for cozy evenings overlooking the lake and walk out to your lakeside covered deck. For extra guests and entertaining we have a separate dining room open to a great room. Home offers 3 bedrooms and 2 full baths. Primary bedroom has a walk-in closet, ensuite and beautiful views of the lake. Main floor laundry. Home has a 4 ft concrete crawl space that is great for storage! For the man that likes to keep busy, we have an attached double car garage for your projects. Outside we have a beautifully landscaped level lot with lots of room for everyone to enjoy. Located minutes outside of Bobcaygeon offering shopping, dining, entertaining and so much more. This is the place you have been searching for! (id:47564)
Ball Real Estate Inc.
256 Sherin Avenue
Peterborough South, Ontario
Combine home and cottage and enjoy waterfront tranquility in this charming bungalow, finished top-to-bottom, with breathtaking views from both levels over the Otonabee River. This family-sized home is situated on a 95x120 lot; and features an inground heated pool (with in-pool light) for summer fun. Kayak or paddleboard up the river to the parkette at Scotts Mills lock, or sit riverside and watch the sun go down. Main floor offers a large country kitchen with stainless appliances, dining/family room combination with wood stove and breathtaking riverside views. Separate living room with hardwood flooring. Two good sized bedrooms and an updated main bath complete this level. Downstairs you'll find a recreation room with gas fireplace and wet bar with walkout to the riverside gardens and patio (would make a fabulous primary bedroom with its own walkout, a den/office with pocket door, 3pc bath as well as a fabulous 4-season sunroom with a second gas fireplace and walkout to the pool. Storage and utility space complete this level. This lot offers privacy; it is landscaped with mature trees and perennial gardens, offers multiple walkways and heated interlock walkway to the front entrance. An irrigation system (also accessible via phone app) makes garden/yard watering easy, wherever you are. There is a beautiful lighting system for the backyard. Large double driveway with room for 4 vehicles, a large utility shed, pool shed and more. Double car garage. Inground pool is fenced for privacy. This property offers direct access to 60 km of lock-free boating to Lock 18 in Hastings. With a gently sloping lot leading to the riverfront and private dock, you can enjoy swimming, fishing, and boating right from your backyard. (id:47564)
Royal LePage Frank Real Estate
9 Harrison Court
Whitby, Ontario
Welcome to this beautifully maintained 3-bedroom, 2-bathroom home located in the sought-after Pringle Creek neighbourhood! Step inside to find hardwood flooring and California shutters throughout the main level, creating a warm and inviting atmosphere. The hardwood stairs, hardwood landing halfway up, and second-floor hardwood hallway with black metal spindles add elegance and continuity as you make your way upstairs. The spacious eat-in kitchen features ceramic tile flooring, an updated backsplash and sink, and stainless steel appliances perfect for family meals and entertaining. The bright living room showcases elegant French doors and a charming bay window, while the dining room offers direct walkout access to the deck, ideal for indoor-outdoor living. Upstairs, you'll find three generously sized bedrooms with closet space, offering comfort and privacy for the whole family. The main bathroom includes a luxurious 10-jet soaker tub, perfect for unwinding after a long day. The finished basement boasts a cozy rec room with a stunning floor-to-ceiling stone fireplace, a perfect spot to relax or host guests. Enjoy summer days in the private, fenced backyard, complete with an above-ground swimming pool for hours of fun. The interlock driveway and single-car garage add convenience and curb appeal. Both bathrooms have been tastefully updated, adding a modern touch throughout. Located in a vibrant, family-friendly community, this home is close to top-rated schools, parks, shopping, and all essential amenities. Don't miss this opportunity to live in one of Whitbys most desirable areas! ** This is a linked property.** (id:47564)
RE/MAX Rouge River Realty Ltd.
19181 Highway 35
Algonquin Highlands, Ontario
Nestled on just under 5 acres of beautifully treed land, this cozy 2-bedroom, 1-bath Pan-Abode log home is a nature lovers paradise. The home features a warm and inviting living space, perfect for those looking for a peaceful retreat. The property boasts a single-car garage/workshop, ideal for hobbyists or extra storage, and a large roof top patio offering spectacular views of Kushog Lake and Goat Island the perfect spot to unwind and take in the scenery. While the current owner has enjoyed the use of a shoreline and dock across the highway, this use cannot be guaranteed as the property is not owned. However, the landscaped grounds include a lovely fire pit area, perfect for evenings under the stars, and a treehouse for the kids to enjoy. Explore the properties trails, which connect directly to main snowmobile and ATV trails, offering adventure right outside your door. This charming log home combines rustic charm with outdoor recreation opportunities, making it a perfect getaway or full-time residence for those seeking serenity and a connection to nature. Don't miss your chance to own this unique property with endless possibilities! (id:47564)
Ball Real Estate Inc.
1083 Lakeside Drive
Prince Edward County, Ontario
Tucked along the peaceful shores of Lake Consecon , this beautiful 3-bedroom, 1-bathroom home offers the best of both worlds. The comfort of a year-round residence and the charm of a lakeside retreat. Whether you are looking for a full-time home or a weekend cottage getaway, this property is ready to fit your lifestyle. Step inside to an open-concept layout filled with natural light and take in the stunning lake views that make every day feel like a vacation. Situated on a rare double lot, you will love the extra space with a sprawling front lawn and a spacious backyard perfect for entertaining, relaxing, or lakeside fun. Down by the water, you will find a partially finished bunky, offering great potential as a guest space, kids hideout, or creative retreat just steps from the shoreline. Launch your canoe, kayak, or small watercraft from your private dock, or simply enjoy the calm, exclusive waters of Lake Consecon. If you love to fish, you are in luck Lake Consecon is known for its excellent fishing, making this a dream location for outdoor enthusiasts. Whether you're hosting family and friends, seeking quiet mornings by the water, or casting a line at sunset, 1083 Lakeside Drive is more than a cottage its a place to call home, all year round. (id:47564)
Exp Realty
675 Haigs Reach Road
Trent Hills, Ontario
Escape to Your Dream Cottage on the Trent River! Imagine waking up to the soothing sounds of nature, the gentle rustle of leaves, and the soft lapping of water against the shore. This charming 3-season (May-Oct) rustic cottage, nestled on leased land ($2032.90 annually and Cottage licenses are 5 year terms, auto renewing) with deeded waterfront access to the breathtaking Trent River, offers the perfect retreat from the hustle and bustle of everyday life. With its rustic charm, cozy fireplace, and picturesque views, this haven invites you to unwind and reconnect with what truly matters: family, friends, and the great outdoors. Step outside and feel the sun on your face as you stroll down to your private slice of paradise along the riverbank. Picture summer days spent fishing, canoeing, or simply basking in the beauty of your surroundings. Whether it's sipping morning coffee by the water, gathering around a crackling fire pit under a starry sky, or watching the sunset dip below the river, this cottage is more than just a seasonal escape, it's a lifestyle waiting for you to embrace. Located just 10 minutes from the charming town of Campbellford, you'll enjoy the convenience of nearby shops, restaurants, and local amenities while still feeling miles away from it all. Don't let this riverside gem slip away! Schedule a viewing today and start making memories that will last a lifetime at your very own cottage retreat. Your dream escape awaits! (id:47564)
Exp Realty
41 Faraday Gardens
Belleville, Ontario
Welcome to this charming 3-bedroom, 2-bath bungalow nestled in a friendly and established neighbourhood. This well-maintained home features an attached 1-car garage and a spacious, thoughtfully designed layout perfect for comfortable family living. Step inside to a bright eat-in kitchen with convenient glass door access to a two-tiered back deck, ideal for morning coffee or entertaining guests. The cozy living room boasts a warm natural gas fireplace, creating the perfect space to relax. Enjoy family meals in the inviting dining area and appreciate the ease of main-level laundry. The primary bedroom offers a peaceful retreat, complemented by a second bedroom and a 4-piece bathroom. Downstairs, discover a large rec room - perfect for movie nights or play space - a spacious third bedroom, a versatile office/den, an additional 4-piece bath, and a dedicated workshop for hobbies or storage. Outside, enjoy your own private oasis in the fully fenced yard, complete with a gazebo, two-tiered deck, and plenty of space for gardening and outdoor enjoyment. All of this is just 5 minutes from downtown Belleville, the waterfront park, dog park, and Quinte Mall - offering the perfect combination of comfort, lifestyle, and convenience. (id:47564)
Exit Realty Group
151 Peller Court
Kawartha Lakes, Ontario
A RARE opportunity to own 4.8 private acres with breathtaking views, LAKE ACCESS, and beautifully landscaped grounds! This architectural gem features soaring CATHEDRAL ceilings, floor-to-ceiling windows, and a striking granite stone fireplace in the great room. The WALKOUT lower level offers a bedroom and two rec areas, all with patio access.Outside, enjoy a large, IRON-FENCED yard facing the water, an above-ground POOL, and lake access via shared shoreline just steps away. Multiple patios and balconies provide perfect vantage points for the serene surroundings. A FOUR-CAR detached garage, and a one-bedroom BUNKIE with a 3-piece bath add exceptional space and versatility for the ENTIRE family! This one-of-a-kind estate offers privacy, stunning views, and resort-style living dont miss out! (id:47564)
Royale Town And Country Realty Inc.
11 - 234 Water Street
Scugog, Ontario
Two bedroom bungalow end unit condominium with single garage in Leewind Condominium community; excellent location within downtown Port Perry for ease of access to shops, banks, restaurants, library, Palmer Park, Lake Scugog and more! Nicely updated home- kitchen with breakfast bar, granite countertops, stainless steel appliances and overlooking dining and living room; natural gas fireplace in living and large windows for loads of natural light; hardwood floor through most rooms; spacious primary suite with window looking across Palmer Park , double closet and updated 4pc ensuite; 2nd bedroom with double closet; laundry room with good storage and direct access to garage. Neutral decor throughout- easily move in and enjoy right away. Forced air gas furnace (+/- 2021) and central air .Monthly condo fee $1089.73 covers common elements, lawn maintenance, snow clearing and building maintenance, water (id:47564)
RE/MAX All-Stars Realty Inc.













