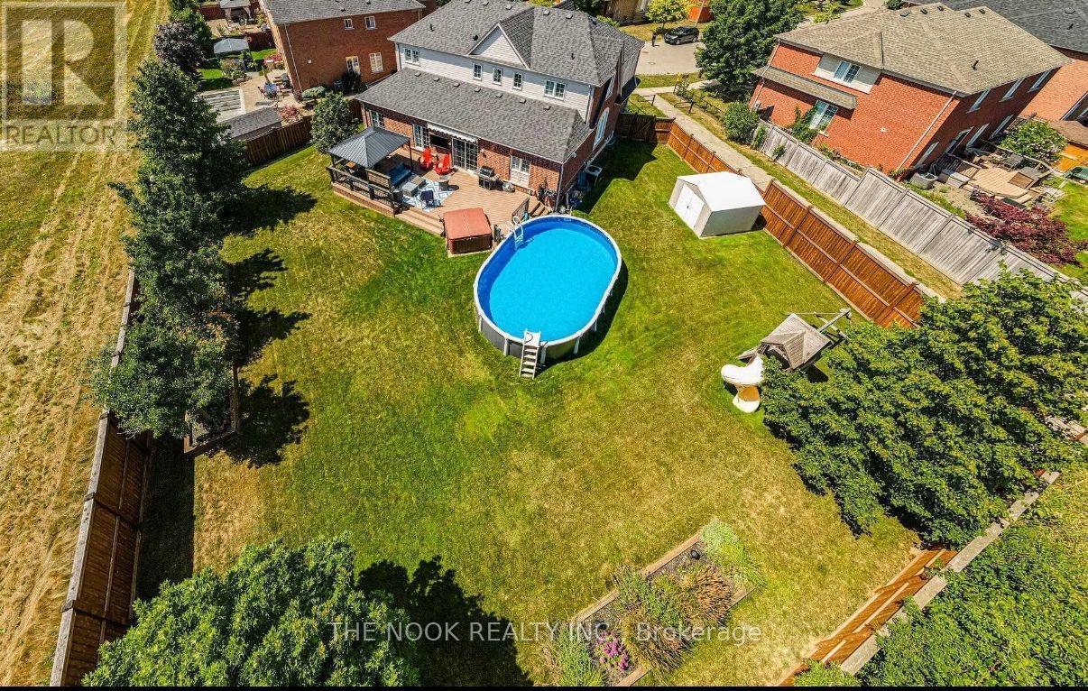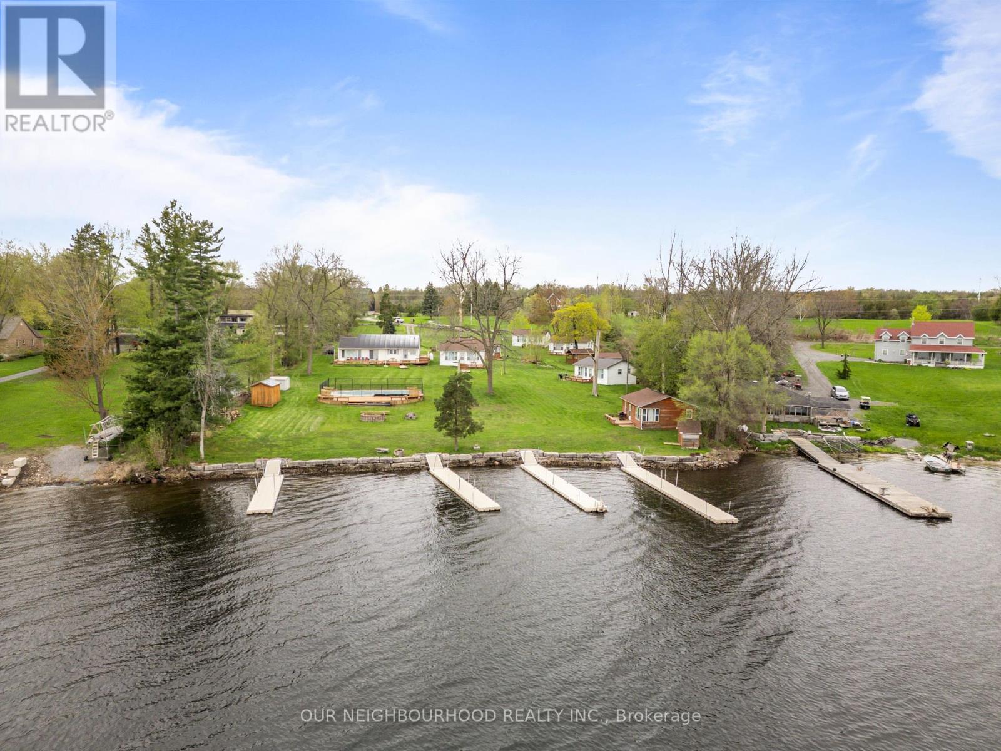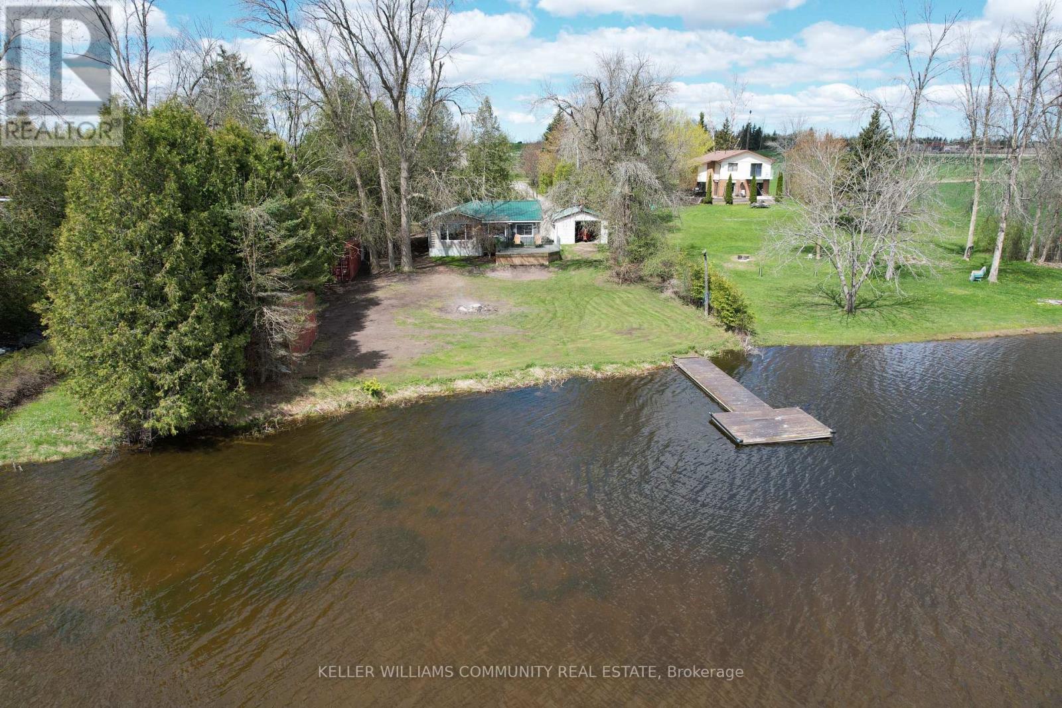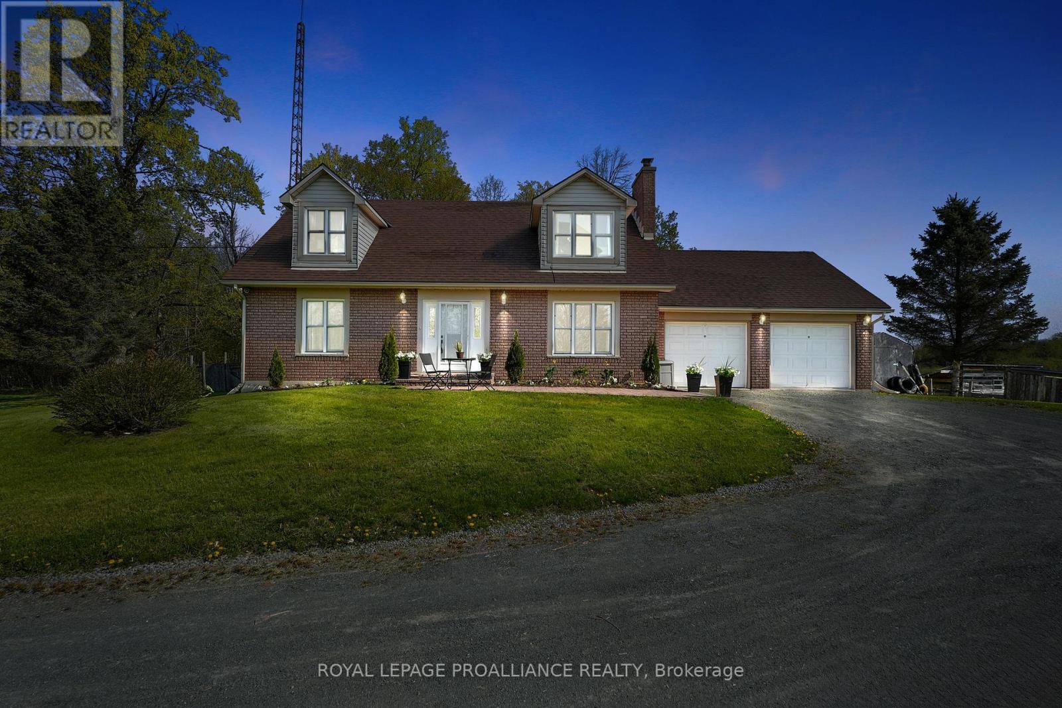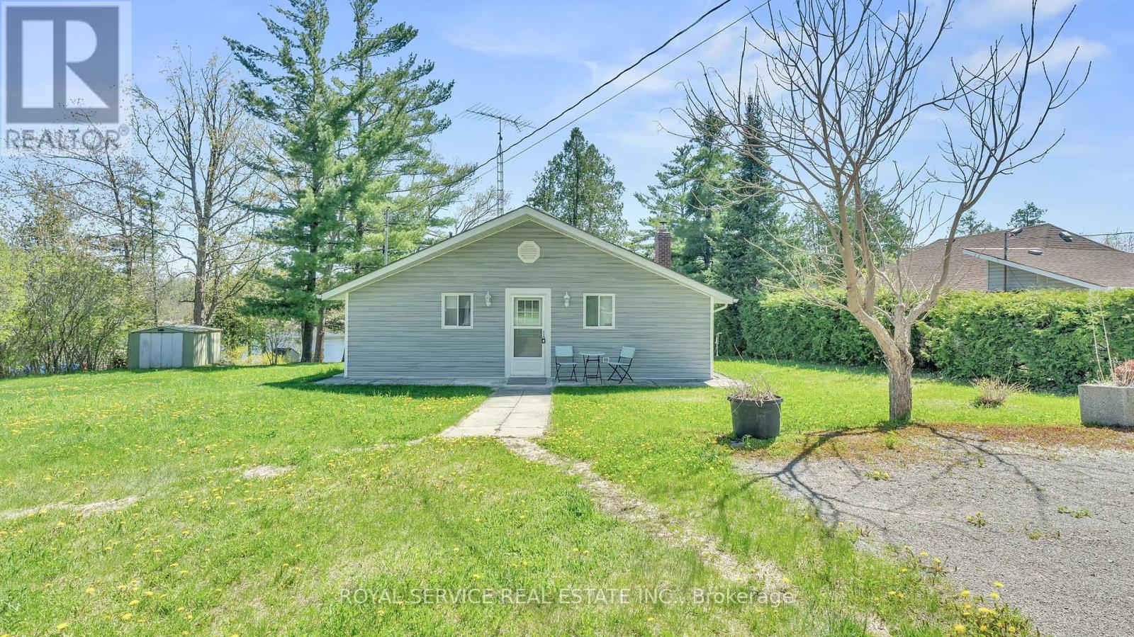 Karla Knows Quinte!
Karla Knows Quinte!46 Peacock Crescent
Ajax, Ontario
Welcome to 46 Peacock Crescent, nestled on a quiet crescent in Ajax's sought-after Nottingham community. This 4+2 bed, 5-bath home blends comfort and function across 3,169+ sq ft above grade with a fully finished in-law suite below. With new flooring, staircase, spindles, quartz counters, upgraded cabinetry, fresh paint, and modern tile throughout, the home has been tastefully updated and move-in ready. Step into a grand foyer with walk-in closet, formal living/dining areas with hardwood floors, and a sun-filled family room featuring a gas fireplace. The updated kitchen boasts quartz counters, SS appliances, extended cabinetry, and a walkout to the entertainers backyard fully fenced with a deck, pergola, hot tub, above-ground pool, irrigation system, and two large sheds. Upstairs, the spacious primary offers a 5-pc ensuite and W/I closet. Three additional bedrooms include hardwood floors, generous closets, and ensuite/shared bath access. Main floor laundry with garage access, plus bonus laundry in the basement. The finished basement offers flexibility for extended family, featuring two bedrooms, a full bath, full kitchen with quartz counters, SS appliances, soft-close cabinets, and a large rec space with pot lights. Ideal for guests, multigenerational living, or future rental income. (id:47564)
The Nook Realty Inc.
459 County Road 19 Road
Prince Edward County, Ontario
Welcome to the beautiful Roblin's Rest, a fully renovated home that retains it's original character masterfully blended with all the modern amenities. Located in the peaceful Village of Ameliasburgh, explore the Mill Pond Trail, cozy up by the wood stove, or take a splash in the serene views of Roblin Lake, less than a five minute walk away. A gorgeous new park and calm water make it the perfect summer escape for families, swimming, paddle boarding or kayaks. This home features two spacious queen sized bedrooms, a king sized primary, two bathrooms and a detached 1 car garage. The large primary has an ensuite bathroom with a luxurious claw foot tub. The renovated kitchen has a large Island, perfect for entertaining, a fully equipped coffee bar, and a gas stove to suit any chef. There is a full dinning room, perfect for hosting large gatherings, or take the party outside to the large deck and fire pit. A sizable mudroom, enclosed front porch, perfect for watching the sunsets, and a comfortable living room with a wall mounted television, round out to this one of a kind property. This house would make the perfect family home or a turn key short-term investment property centrally located only 20 minutes to the County's best beaches, wineries, and restaurants. Looking to make this your family home? This property is also less than 20 minutes off the 401 and a 5 minute walk from Kente Public School, and the local Library. Don't miss out on this incredible family home, or your dream of owning your very own successful Vacation Rental! This is a turn-key opportunity, ready for your creativity and ideas to make this an unforgettable destination for guests and loved ones. (id:47564)
Century 21 Lanthorn Real Estate Ltd.
340 Deer Rock Lake Road
Addington Highlands, Ontario
Discover this charming 3-bedroom, 2-bathroom bungaloft-style home situated on a spacious 51-acre parcel of forested land. Boasting soaring cathedral ceilings, the home offers an open and airy feel, perfect for both relaxing and entertaining. A stunning sunroom with wrap-around floor-to-ceiling windows provides spectacular views of the surrounding landscape, inviting nature indoors. One of the property's most enchanting features is the waterfall that flows through the land, feeding a gentle creek that winds its way past the home. The soothing sound of running water adds a peaceful ambiance year-round an ever-present reminder of the natural beauty that surrounds you. The land features well-maintained trails throughout the woodland, ideal for hiking, exploring, enjoying peaceful walks, ATVing, snowmobiling, and even making your own maple syrup! Fire up the campfire and watch for glimpses of wildlife such as deer, moose, and the occasional bear nature lovers will find endless enjoyment here. Located on a quiet dead-end road, this home offers privacy and tranquility, yet is only a 5-minute drive to the Deer Rock Lake boat launch, making it perfect for avid fishermen. Built just 10 years ago, the home combines modern comfort with rustic charm, providing a serene retreat in a truly beautiful setting. (id:47564)
Royal LePage Proalliance Realty
6 Horton Court
Belleville, Ontario
Welcome to your dream home, crafted by none other than Cobblestone Homes, Bellevilles most trusted and renowned builder known for quality, elegance, and attention to detail. This modern, spacious home offers the perfect blend of luxury, style, comfort and convenience This beautiful home offers 2 bedrooms and 2 baths with a spacious master ensuite and walk in closet. The coffered ceilings in the living room add elegance and character. The Quartz countertops in the kitchen with a sit up island are perfect for casual dining and entertaining. The large basement windows let ample natural light in, ideal for future basement development. There is a large 2 car garage with a side entrance, Stamped concrete walkway , paved drive and sodded yard. (id:47564)
Royal LePage Proalliance Realty
10 O'connell Court
Kawartha Lakes, Ontario
Spacious, 3+1 bedroom/3 bath home in a great location! This 1549 sq/ft, 4 level side-split home has so much to offer! Starting from the outside, you will appreciate the low traffic, cul-de-sac location, and the long driveway with no sidewalk to shovel. This solid home is all-brick, and the 42' lot, which widens to 108' at the back, is partially fenced. A new roof, eaves & downspouts were just put on in 2024, and the gas furnace is just 3 years old. There is a lovely, south-facing covered front porch which leads to a spacious foyer. The living room is a nice size with a large window, and the big eat-in kitchen offers new counter tops & a walk-out to the deck and backyard with hot tub. Upstairs you will find 3 bedrooms, with the primary offering a full ensuite bath, a walk-in closet, plus a second closet. One level down from the main floor, there is a family room with kitchenette, a 3rd full washroom, and patio doors leading to the backyard. This area can also be accessed directly from the large double garage. A few more steps down takes you to the large 4th bedroom & laundry area. Even this lowest level offers very large windows and a big crawl space for tons of storage. This great home is located within walking distance to schools and two great parks! (id:47564)
RE/MAX All-Stars Realty Inc.
56 Fire Route 80b
Havelock-Belmont-Methuen, Ontario
LAKE KASSHABOG - Classic cottage with 135' of clean, sandy shoreline. This original owner, three season, 3 bedroom, 1 bathroom cottage is what a cottage should be. Gorgeous lake views from the living room and kitchen, which include a small island, that adds privacy and acts as a break wall for on coming boat waves. The gradual entry is perfect for the little ones learning to swim and for the more adventurous ones, swim over to the island to explore. Open concept kitchen, living, dining area with woodstove. Conveniently located a short distance to the boat launch, public beach and library. 25 minutes to all amenities and 2 Hours to the GTA. Start making memories as this family has for the past 60 years. (id:47564)
Bowes & Cocks Limited
10 Richardson Road
Prince Edward County, Ontario
Exceptional Tourist Commercial Opportunity on the Bay of Quinte. Discover a rare and fully turn-key waterfront resort nestled on approximately 2.57 acres along the scenic Bay of Quinte. This unique property offers incredible income potential with multiple accommodations and amenities already in place, making it ideal for investors or entrepreneurs in the hospitality space. The main house is a charming 3-level backsplit featuring 2 Bedrooms, 2 Bathrooms, and soaring cathedral ceilings, providing a comfortable owner's residence or additional guest rental. The resort includes 6 self-contained cottages with full kitchens, and 3-piece bathrooms, 3 cozy bunkies, and 3 trailer sites, plus a laundry/washroom building, in-ground pool, and 4 floating docks for endless summer enjoyment. Set just two driveways down from a public boat launch and only 15 mins. from both Picton and Deseronto, with quick to the 401 (Exit 566), this property is perfectly located for guests exploring Prince Edward County. Create a place where families return year after year, drawn by the peaceful setting, outdoor recreation, and sense of tradition this property inspires and has to offer. Whether it's boating, fishing (including ice fishing), or relaxing by the water, there's something for everyone to enjoy. Guests will also love the short drive to Sandbanks Beach, golf courses, local wineries and breweries, antique shops, museums, and fine dining. This is more than just a property, it's a lifestyle investment and a place where lifelong memories are made. Don't miss this one-of-a-kind waterfront resort opportunities. Notes: Cottage #6 is a 3-bedroom with wood stove, baseboard heating, perfect for off-season stays when ice-fishing. 3 WELLS: 1 well services the south cottages; 1 well services the single-family residence; 1 well services the north cottages. 5 SEPTIC TANKS on the property which feed to 4 leaching beds. 200 AMP main panel. (id:47564)
Our Neighbourhood Realty Inc.
4 Columbus Street N
Kawartha Lakes, Ontario
Charming Waterfront Bungalow on the Scugog River - Part of the Trent-Severn Waterway! Welcome to your private escape on over 100 feet of east-facing waterfront along the Scugog River. This detached bungalow offers the best of cottage-country charm and year-round living, just minutes from the vibrant town of Lindsay. Situated on a flat, well maintained lot, this 2-bedroom, 1-bathroom home/cottage provides stunning sunrise views over the water. Enjoy direct access to the renowned Trent-Severn Waterway, ideal for boating, fishing, or just relaxing by the dock. Ample parking, a detached garage, and a spacious layout make this property perfect for entertaining or quiet weekends away, and with a metal roof on both structures, you can rest well knowing your investment is protected from the elements. Whether you're looking for a serene retirement retreat, a family getaway, or a smart waterfront investment, this property checks all the boxes. Don't miss your chance to own a rare piece of shoreline just outside the city where comfort meets nature. Hydro average approx. $100/month plus approx. 2 bush cords of wood in winter. (id:47564)
Keller Williams Community Real Estate
40 Glen Watford Road
Cobourg, Ontario
Nestled in a vibrant neighbourhood just a short stroll from the shores of Lake Ontario, this charming 4-bedroom home masterfully blends comfort with convenience. Step inside to discover a luminous living and dining area, where natural light and a warm, inviting ambiance set the stage for memorable family gatherings and cozy evenings. The spacious eat-in kitchen, positioned adjacent to the welcoming family room, creates an ideal space for casual entertaining and everyday living. Whether hosting friends or enjoying quiet moments with loved ones, the generous family room serves as the heart of the home. Venture to the lower level to find a versatile rec room, offering endless possibilities for play, hobbies, or relaxation. Each of the well-proportioned 4 bedrooms provides a private retreat, ensuring ample space for everyone. Outside, an expansive deck and serene, private backyard beckon you to unwind or entertain. Whether planning a lively barbecue or enjoying a peaceful moment outdoors, this space stands out as a true highlight. A little bit of country feelings right in town, no sidewalks, sought-after neighbourhood! With its perfect blend of charm and practicality, this home is ready to welcome you. (id:47564)
RE/MAX Jazz Inc.
773 Belmont Township 4th Line
Havelock-Belmont-Methuen, Ontario
Welcome to this beautifully updated 2- storey, 3-bedroom home nestled on over 27 acres of stunning countryside. Just a short drive from downtown Havelock, this rare gem offers the perfect blend of privacy, space and modern comfort. Step inside to discover a spacious open-concept layout filled with natural light and a long list of impressive upgrades. Enjoy brand-new flooring throughout, freshly painted interior, updated bathrooms, and ESA-permitted electrical updates with stylish new light fixtures. At the heart of the home is a chef-inspired kitchen, featuring rich wood cabinetry, luxurious quartz countertops, an oversized island perfect for entertaining, brand new stainless steel appliances, and a picturesque view of the backyard from the kitchen sink. Outside the possibilities are endless. This property is ideal for hobby farming or keeping animals whether it's horses, sheep or a few cows, this land is ready to support your rural lifestyle dreams. The property backs onto the Trans Canada Trail System for miles of fun. Additional features include an attached double-car garage, ample living space, and serene views in every direction. County properties like this are a rare find. Don't miss your chance to own this move-in-ready sanctuary just outside of town! (id:47564)
Royal LePage Proalliance Realty
96 Montgomery Street
Peterborough South, Ontario
Ideally situated just one block from the Memorial Centre and the scenic Otonabee River, this well-maintained 1.5 storey home offers comfort, convenience, and versatility. The main floor features a welcoming living room, a bright dining area, a functional kitchen, and two bedrooms. Upstairs, you will find two more spacious bedrooms and a full 4-piece bathroom. The partially finished lower level includes a rec room, a 3-piece bathroom, and a separate side entrance offering additional living space. Outside, enjoy a large, fully fenced backyard, perfect for entertaining or relaxing - plus two driveways off Sherburne Street and a carport for plenty of parking. Located in Peterborough's desirable South End, this home is close to schools, shopping, parks, and recreation, with quick access to Highway 115. (id:47564)
Century 21 United Realty Inc.
26 Rickaby Street
Clarington, Ontario
Offers Welcome Anytime!! Step In To This Beautifully Renovated 3+1 Bedroom, 4 Bathroom Home, Wonderfully Cared For & Move-in Ready! Located In A Highly Desirable Neighbourhood In North Bowmanville Known For Its Excellent Schools & Family Friendly Community. This Home Features Lots Of Updates Including Renovated Bathrooms (2024), New Flooring On Main (2022), New Fence (2022). Huge Eat In Kitchen With Lots Of Cupboards, Stainless Steel Appliances. Garage Access To Home. Walk Out To Deck & Pool Sized Yard. Spacious Primary Bedroom With 4 Piece Ensuite Including Walk In Shower. Double Sinks In Main Bath. An Additional Bedroom In The Basement Provides Ample Space For Family Or Guests. No Sidewalk & Driveway Parking For 4 Cars! Minutes From Great Schools, Shopping, Dining, Parks, 401 & 407 & All Amenities!! (id:47564)
Royal LePage Frank Real Estate
74 Shrewsbury Drive
Whitby, Ontario
Welcome to your new home! This stunning and beautifully maintained Zancor built townhouse is located in a serene family friendly desirable neighbourhood, in the village of Brooklin. Walking distance from parks, sought after schools, downtown Brooklin restaurants and shopping, as well as conveniently located just minutes from the 407 and 412. The kitchen boosts stainless steel appliances, pot lights, and ample cabinet space, making it a chefs delight. Enjoy your meals in the adjacent dining area, or step outside to the private patio. Ideal for summer barbeques and outside entertaining. Living room is spacious and perfect for entertaining your guests. Upstairs you will find a generous master suite complete with a walk-in closet, two additional bedrooms provide plenty of space for family or guests, with a full bathroom. Finished basement features a full bathroom, spacious pantry, laundry room and additional storage space, as well as a living room area, where you can cozy up to your loved ones by a fireplace on a rainy day. This freshly painted and move-in ready home also features convenient garage to home access, as well as garage to backyard walk way. Whether you're a first time homebuyer looking to start a family, or looking to downsize, moving to Brooklin has never been so affordable. Don't miss out on this fantastic opportunity and book your showings today! (id:47564)
Our Neighbourhood Realty Inc.
1805 Mcgillivray Road
Highlands East, Ontario
Paudash Lake! Amazing 2 bedroom, 1 bathroom cottage with 188 feet of frontage. The cottage is nice and cozy with good privacy from the neighbours. There is a covered screened deck off to the one side, and the other side has a walkout from the dining room to the larger deck where you can enjoy your meals with a view of the lake. There is a sitting area to the side of here with a small level grass area for activities. Shingles were replaced in 2020. All windows and sliding doors were installed in 2016. This property has great swimming with deep clean water off the dock. The waterfront shed is powered and the shed by the driveway is as well. This is a rare find on Paudash! (id:47564)
Ball Real Estate Inc.
15 Andrew Crescent
Quinte West, Ontario
Welcome to 15 Andrew Crescent, located in Quinte Wests most sought-after family neighborhood. This brand-new, Staikos-built 1695 sq. ft. Butternut model bungalow offers 3 bedrooms, 2 bathrooms, and a double car garage. The kitchen will feature soft-close cupboards, quartz countertops, and an eat-in island. The primary bedroom boasts a walk-in closet and ensuite bath for added privacy and convenience. Main floor laundry is ideally located in the mudroom, at the entrance of the garage. The entire home is beautifully finished with an all brick exterior. Perfectly situated, this home is close to schools, bus routes, just 10 minutes from 8 Wing Trenton, and 5 minutes from Highway 401. The open-concept basement is ready for your personal touch. (id:47564)
Royal LePage Proalliance Realty
902 Valleyview Drive
Peterborough West, Ontario
Welcome to one of the most sought after areas of Peterborough, located on a peaceful quiet street; minutes to the hospital, great schools and as a bonus, the property abuts Jackson Park. This Cape Cod style home is perfect for a family, offering 3 good sized bedrooms, 2 full renovated bathrooms, fully finished basement, hardwood floors, large driveway, and large deck on an impressive 80 X 210 lot. Lovely landscaping, mature trees, gardens and soffit lighting elevate this homes curb appeal. The main floor features 2 walkouts to the deck, an eat-in kitchen and large dining room. The living room has lots of natural light and a cozy fireplace with custom made bookshelves on either side. The location is a 10, this home is a must see; it wont last long. A pre-inspected home. (id:47564)
Century 21 United Realty Inc.
303 Maple Landing Lane
Tudor And Cashel, Ontario
Welcome to your lakeside retreat! This meticulously maintained property offers 150 feet of pristine direct waterfront on beautiful Steenburg Lake! Situated on a year-round maintained private road, this property is perfect for hosting and entertaining in every season. The beautifully landscaped lot features a sandy beach, dock for your boat or water toys (approximately 13ft deep at end of dock), floating dock for fun in the water, a spacious deck with glass railings to soak in the breathtaking sunsets, a fire pit area for evening gatherings, a covered patio, and two additional decks off the main house all designed for ultimate relaxation and enjoyment. Inside, the open-concept main house offers a thoughtfully designed kitchen with full-height cabinetry, ample counter space, and room for hosting large meals around the dining table. The bright and spacious living room with vaulted ceilings is perfect for gathering with family and friends. Bedrooms can be configured for maximum sleeping capacity, and the primary bedroom boasts a generous walk-in closet. Need space for guests? A fully self-contained legal secondary suite offers complete privacy, featuring its own bedroom, bathroom, kitchen, and living room ideal for extended family or friends. Additional features include Bell internet availability, a WETT-certified wood-burning stove (WETT Cert. 2017), and ductwork already in place for future furnace installation. Road maintenance fees of $450/year include snow removal. A $30 voluntary membership to the Steenburg Lake Community Association offers access to local events and community updates. Whether you're looking for a peaceful getaway or a multi-generational property this is a must-see opportunity on sought-after Steenburg Lake! (id:47564)
Keller Williams Community Real Estate
108 Coldstream Road
Kawartha Lakes, Ontario
Escape to comfort in this charming, well-maintained cottage designed for serene, year-round living. On the direct river to Cameron lake, or launch your boat down the road directly into Balsam, this home is nestled in a private, friendly community. This 3-bedroom, 2-bath cottage features an open-concept layout with abundant natural light and cozy, single-level living - no stairs required. Enjoy your morning coffee on the sun-drenched porch, surrounded by mature trees and gardens. The additional bunkie makes hosting ultra convenient! It's the perfect place to host family with its own bedroom, bathroom and kitchenette. 126' of sandy, weed-free beachfront is great for the kids to play. The private 1-acre lot is perfect for light gardening, or simply relaxing outdoors. Plenty of storage inside and out - a workshop with hydro, a shed and more storage under the deck to store all the water toys. Located just minutes from downtown Fenelon Falls & Coboconk, and surrounded by walking paths & trails, this is the ideal blend of nature and convenience. Whether you're downsizing or looking for a peaceful weekend getaway, this cottage offers the lifestyle you deserve. (id:47564)
Royal Service Real Estate Inc.
166 Appledene Drive
Quinte West, Ontario
Welcome to 166 Appledene Dr, located in Quinte Wests most desirable family neighborhood. This brand-new, Staikos-built 1640 sq. ft. bungaloft townhouse offers 3 bedrooms, 3 bathrooms, and an attached single car garage. The main floor features a stunning kitchen with soft-close cupboards, quartz counters, and an eat-in island, perfect for entertaining. Also on the main floor is the primary bedroom with a large double closet and ensuite bath. Upstairs, you'll find a spacious rec room, two additional bedrooms, and another bathroom. The home is ideally located close to schools, bus routes, just 10 minutes from 8 Wing Trenton, and 5 minutes from Highway 401. The open-concept basement is ready for your personal touch. Luxury, affordable living at its finest! (id:47564)
Royal LePage Proalliance Realty
1557 Hummingbird Court
Pickering, Ontario
Nestled in a quiet court in prime West Pickering, this charming 2-bedroom, 2-bathroom freehold townhome offers a perfect blend of comfort and convenience. The spacious open-concept main floor features a large eat-in kitchen with a custom built-in auxiliary cabinet. The oversized family room boasts 9-ft ceilings, pot lights, an elegant crown moulding, a custom-built entertainment unit with an electric fireplace, and beautiful hardwood floors, creating a warm and inviting atmosphere. Both bedrooms are generously sized, with large windows, updated broadloom floors and double closets, while the primary bedroom offers a spa-like semi-ensuite with a luxurious two-person glass shower and an extra-large soaker tub. Enjoy garage access and a walkout to a fully fenced yard with a patio, perfect for outdoor relaxation and alfresco dining. Conveniently located near Highway 401, Highway 7, and Altona Forest Trail, this home is a must-see! (id:47564)
Keller Williams Energy Lepp Group Real Estate
376 Waverly Street N
Oshawa, Ontario
Opportunity Awaits in the Heart of McLaughlin! Perfect for First-Time Home Buyers or Investors! Welcome to this stunning side-split home located in the highly sought-after McLaughlin neighbourhood in Oshawa. Known for its family-friendly atmosphere, excellent schools, scenic walking trails, convenient shopping, and quick highway access, this location offers the perfect blend of comfort and convenience for any lifestyle. Step inside and be greeted by a bright and spacious living and dining area, filled with natural light. Brand new carpet installed, and the space is anchored by a charming all-brick fireplace, creating a warm and inviting atmosphere. The dining room features a walk-out to your private deck, perfect for summer barbecues or cozy dinner parties.The kitchen has been tastefully updated with new flooring and a fresh backsplash, offering both style and functionality for everyday living. Upstairs, you'll find three generously sized bedrooms and a 4-piece bathroom, making it ideal for growing families or shared living.The lower level boasts a spacious recreation room with new carpet, ideal for a playroom, home office, or entertainment space. An additional side entrance on the main level provides easy access to the fully fenced backyard, which offers exceptional privacy thanks to the mature trees. Whether you're a first-time buyer looking for a place to call home or an investor seeking a property with great income or in-law suite potential, this home delivers both charm and opportunity in one of Oshawa's most desirable neighbourhoods. Don't miss your chance to make it yours! (id:47564)
Keller Williams Energy Real Estate
102 Bathgate Crescent
Clarington, Ontario
Welcome to 102 Bathgate Cres! This beautifully maintained freehold townhome is located in one of Courtice's most sought-after neighborhoods. This fantastic location is just a short walk to South Courtice Arena, where you'll find soccer fields, baseball diamonds, pickleball/tennis courts, and a dog park. Quick access the 401 and public transit are an added bonus. Boasting over 1,500 sq. ft. of well-designed living space, this home offers the perfect blend of comfort, style, and convenience. The second floor features three generously sized bedrooms including a spacious primary with a walk-in closet and a private en-suite complete with a soaker tub and separate shower. This home provides the space and functionality today's families are looking for. The main floor impresses with a bright, open-concept layout that includes a large kitchen with quartz countertops, a cozy breakfast area, a welcoming family room, and a formal dining room, ideal for entertaining family and friends. Step outside to a private backyard with a deck and gazebo, perfect for relaxing or hosting summer gatherings. Enjoy the added bonus of ample parking and no sidewalks to shovel in the winter. Don't miss your opportunity to own this move-in-ready home in an unbeatable location! (id:47564)
RE/MAX Jazz Inc.
40 Emmas Way
Whitby, Ontario
Welcome to this modern 3-storey, 2-bedroom, 3-bathroom condo townhome located in the heart of Whitby. This rare corner unit is extra bright with plenty of windows and features 9 ft ceilings, creating a spacious and airy feel throughout. The stylish brick exterior and open-concept design make this home ideal for comfortable, modern living. Enjoy your morning coffee or relax in the evening on your private balcony. This home also offers direct garage access and a rare bonus-- an exclusive third parking space for added convenience. Situated in a prime Whitby location, you're just minutes from shopping plazas, restaurants, parks, schools, and all essential amenities. With quick access to HWY 412 and HWY 407, commuting is easy. This townhome combines comfort, style, and functionality, perfect for todays lifestyle. (id:47564)
Keller Williams Energy Lepp Group Real Estate
1281 Astra Avenue
Oshawa, Ontario
OFFERS ANYTIME! Welcome to this lovingly maintained 3-bedroom, 2-bath semi-detached home in the charming Eastdale community. Featuring hardwood floors on the main level, a bright, updated kitchen with stainless steel appliances and an eat-in breakfast area. The spacious living/dining room with large picture window overlooks your beautifully landscaped backyard with no neighbours behind. Upstairs the oversized primary bedroom has convenient walk-through bathroom access and two more spacious bedrooms and large walk-in closet complete the second floor offering plenty of comfort for the whole family. The finished basement with newly installed carpet provides extra living space, complete with bonus shower in the laundry room. Walk-out to the backyard patio, a hot tub under a gazebo, and space to relax in privacy year-round. Additional updates include newer windows, a new furnace and hot water tank (2023), and an upgraded 200-amp electrical panel with a 40-amp EV plug in the single attached garage and a dedicated 60-amp line for the hot tub, plus a gas BBQ hookup. This well-maintained, move-in-ready home is ready to impress the entire family! Book your showing today! (id:47564)
Tfg Realty Ltd.


