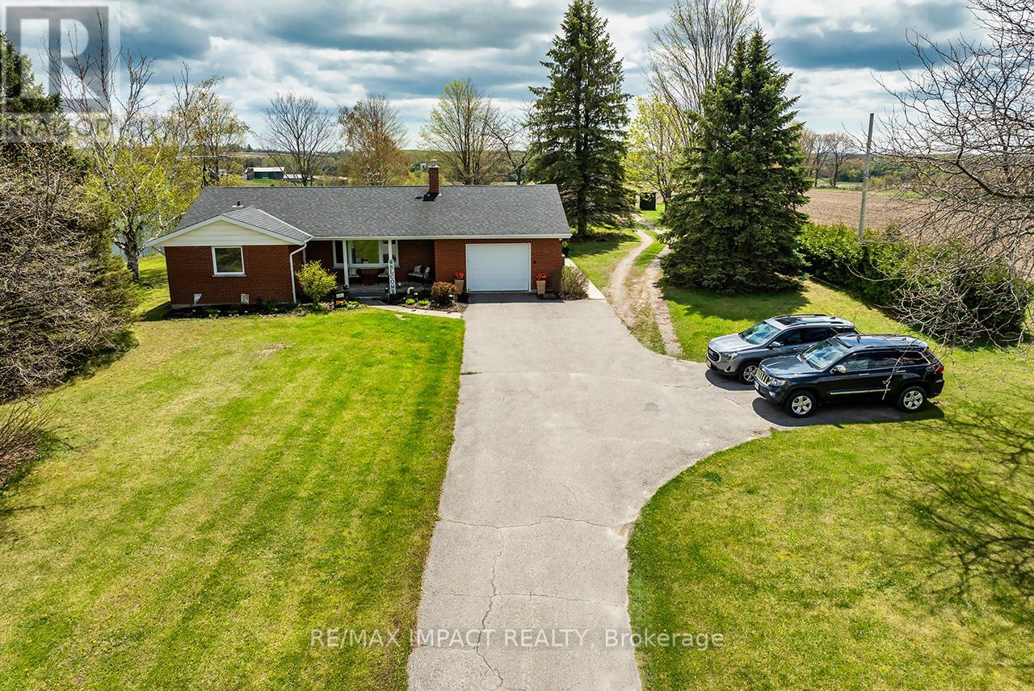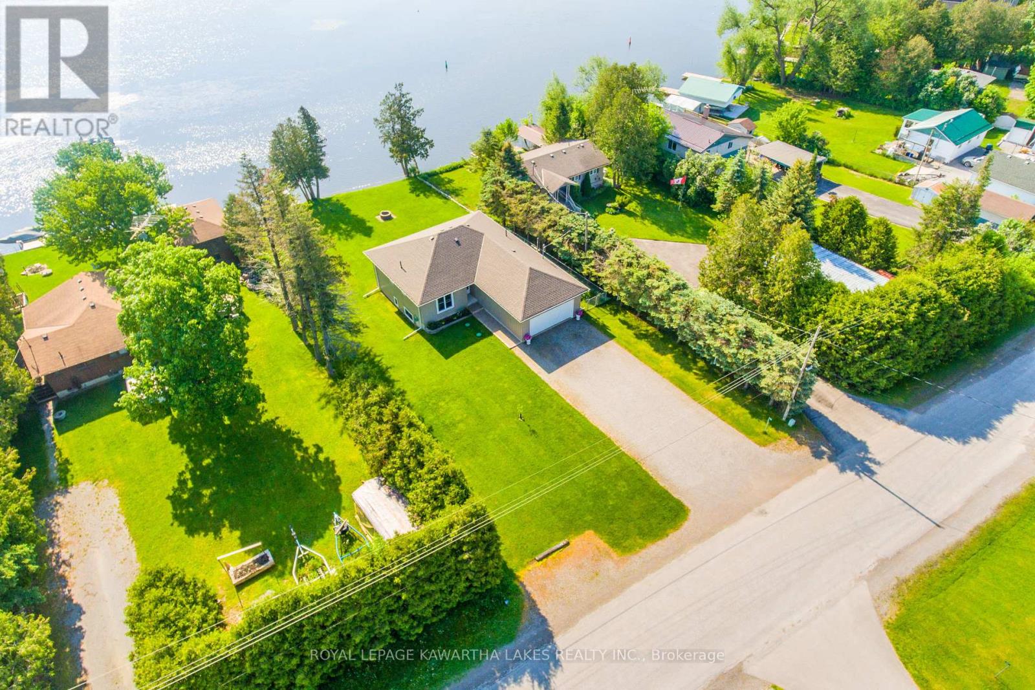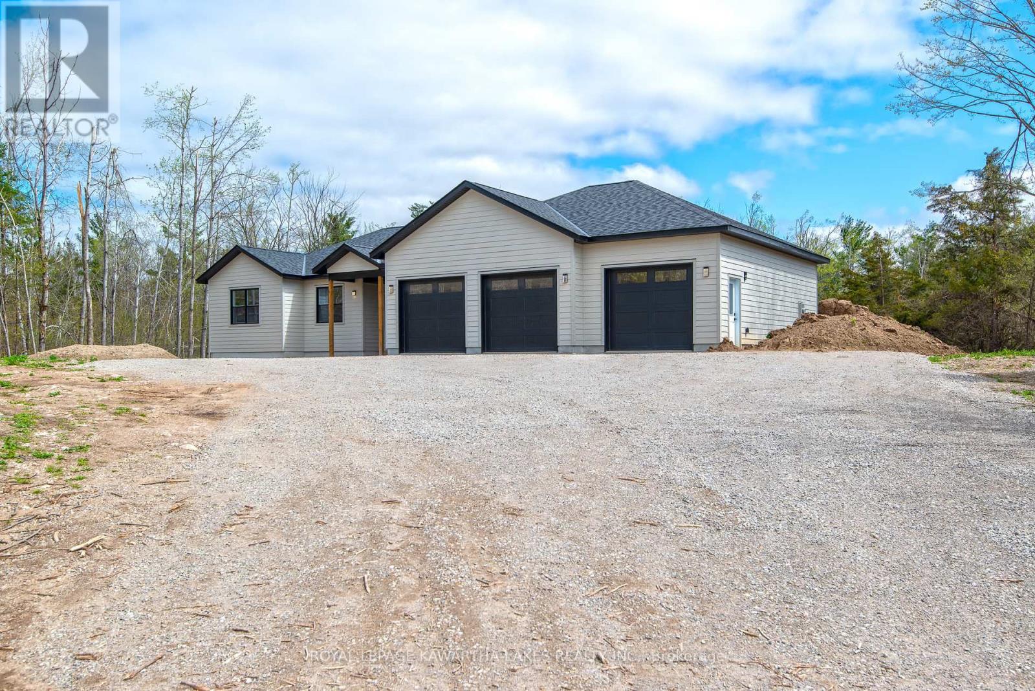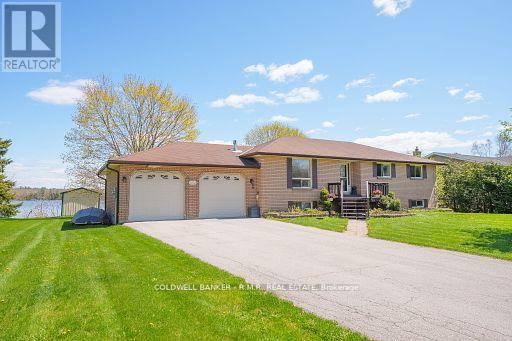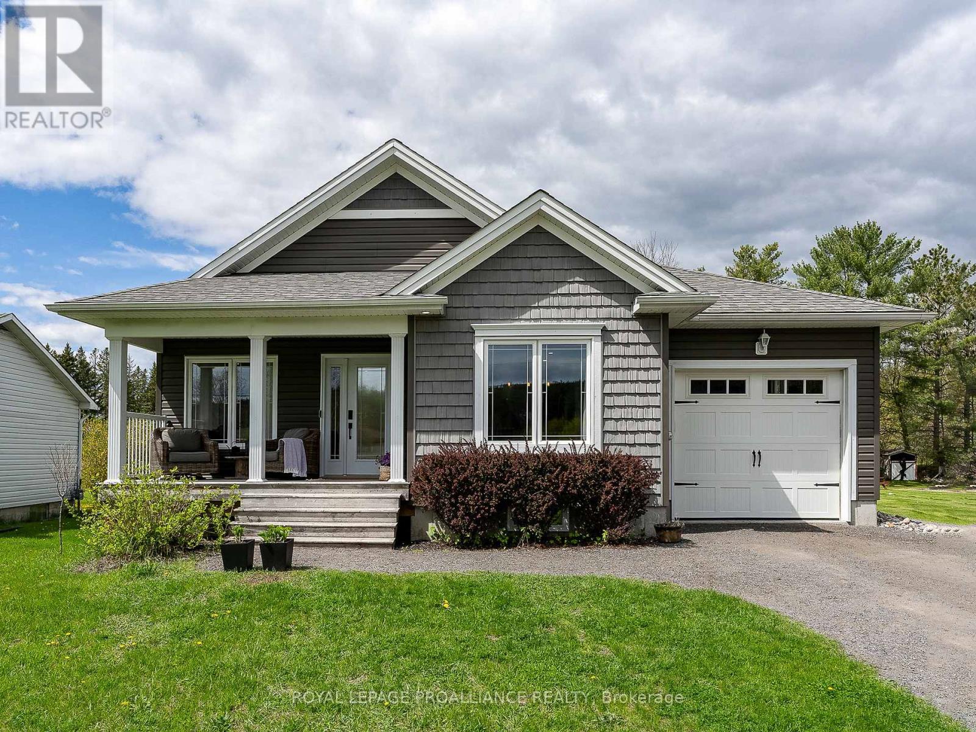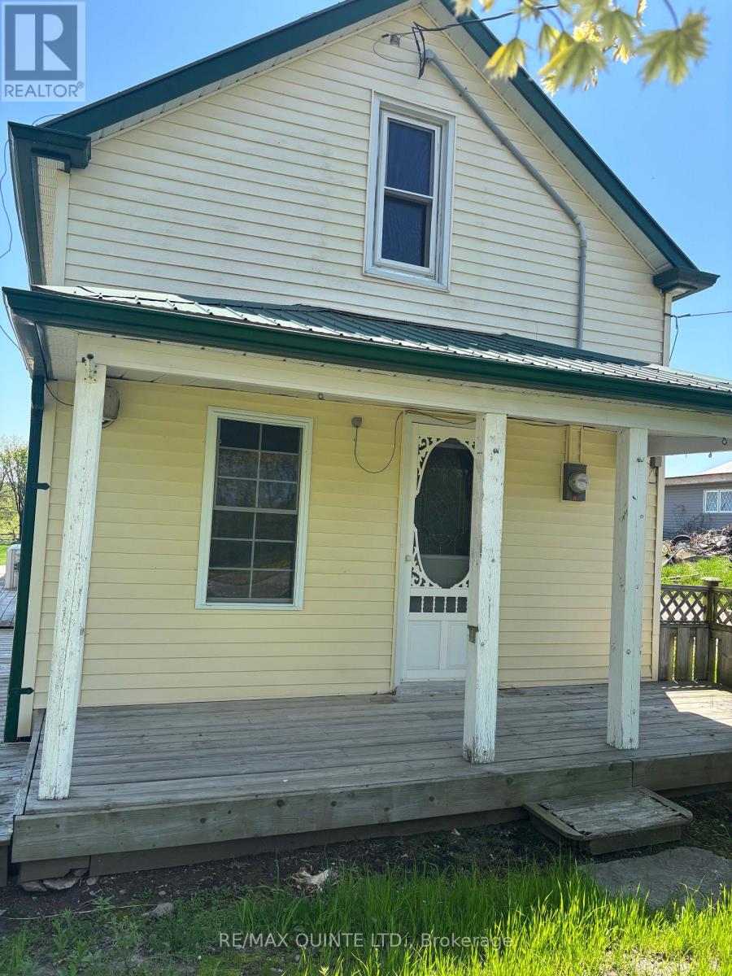 Karla Knows Quinte!
Karla Knows Quinte!6921 6th Line
Port Hope, Ontario
Welcome to country living at its best! Nestled on just over an acre and perched to take full advantage of breathtaking, unobstructed views over rolling farm fields, this spacious ranch bungalow offers peace, privacy, and practicality in one of Northumberland Countys most desirable locations. With 2 bedrooms on the main level and 2 additional bedrooms downstairs, there's plenty of room for family, guests, or a home office setup. The bright, open-concept layout includes multiple walkouts to the outdoors, seamlessly blending indoor comfort with natures beauty. The kitchen boasts newer stainless steel appliances, perfect for home chefs and entertainers alike. Stay cozy and energy-efficient year-round with a highly effective combination wood/electric furnace. A detached workshop complete with its own wood stove is ideal for hobbies, storage, or creative space. With ample parking for RVs, boats, or multiple vehicles, this property is ready for both work and play. Located just 5 minutes north of Port Hope and Highway 401 just off Hwy 28, you'll enjoy the tranquility of rural life with the convenience of town amenities close at hand. Don't miss your chance to own this unique slice of countryside paradise! (id:47564)
RE/MAX Impact Realty
36 Riverside Drive
Kawartha Lakes, Ontario
Experience lakeside living with this exquisite bungalow, perfectly situated on the shores of Sturgeon Lake with stunning Western exposure. Featuring 2+2 bedrooms, 3 baths, this home offers a year round home just 10 minutes from Lindsay for amenities & services. Access the Trent Waterway System for boating adventures, fishing & swimming right from your own backyard! The main floor boasts a well-appointed kitchen, a dining room with w/out to deck perfect for family meals & a living room with expansive lake views. The primary bedroom is complete with a 3-piece ensuite & his/hers double closets, a 4-piece bath & 2nd bedroom for family members & guests. Laundry room with access to the conveniently attached 2-car garage offers ample space for vehicles & additional storage. The lower level features a rec room, 2 additional bedrooms, a 3-piece bath & a utility room for all your storage needs. Private boat launch. Whether you're sipping morning coffee on the deck, hosting a barbecue with friends, or enjoying a peaceful evening by the water, this waterfront bungalow offers an idyllic setting for creating cherished memories. (id:47564)
Royal LePage Kawartha Lakes Realty Inc.
901 - 24 Ramblings Way
Collingwood, Ontario
Welcome home to this spectacular 2-bedroom, 2-bathroom corner unit in the highly desirable, gated community of Ruperts Landing. Perched on the 9th floor of Bayview Tower, this beautifully renovated and updated condo offers approximately 1,300 sq. ft. of stylish, sun-filled living space with breathtaking panoramic views of Georgian Bay, the ski hills of Blue Mountain, and the Niagara Escarpment. You can even watch the annual holiday fireworks from your private balcony! The open-concept layout features floor-to-ceiling windows that flood the living and dining areas with natural light. Step out onto the spacious covered balcony that is perfect for savouring your morning coffee or unwinding at sunset. The kitchen is a chefs dream, with custom cabinetry, quartz waterfall countertops, stainless steel appliances, and even a built-in beverage centre. A gas fireplace adds cozy ambiance to the large living room, and the versatile dining area, currently used as a den, can easily adapt to suit your lifestyle, whether you need a home office, reading nook, or more formal dining space.The primary bedroom offers elegant built-ins, a contemporary feature wall, and a modern 3-piece ensuite with a walk-in shower and vanity with double sinks. The second bedroom is bright and inviting with stunning views, and a closet organizer. A spacious foyer welcomes you into the unit and includes ample storage and in-suite laundry for everyday convenience. Enjoy all the amenities Ruperts Landing is famous for: a private recreation centre with an indoor pool, hot tub, sauna, gym, racquetball court, and lounge with games and social activities. Outdoor tennis and pickleball courts, a private marina (with kayak and SUP storage), and direct bay access make this the ultimate destination for four-season fun. Whether you're swimming in the bay, playing a match with friends, or skiing nearby slopes, this is your opportunity to embrace true active living in one of Collingwoods most sought-after communities. (id:47564)
Keller Williams Energy Real Estate
104 Moon Line Road N
Trent Lakes, Ontario
Welcome To This Stunning, 2024 Built Bungalow Nestled On A Private 1-Acre Lot, Just 5 Minutes From Bobcaygeon And Just Over 1.5 Hours From The GTA. This Custom Home Blends Modern Comfort With Timeless Natural Finishes. Step Inside To Find A Bright, Open-Concept Layout With Light Earth Tones, Custom Wood Doors, Trim & Built-In Storage Throughout. The Heart Of The Home Is The Chef-Inspired Kitchen Featuring Caf Appliances, Quartz Countertops, Gold Accents, And Ample Storage, Perfect For Everyday Living And Entertaining. The Living And Dining Area Is Flooded With Natural Light From Large Windows That Frame Peaceful Views Of Your Private Backyard. Step Out Onto The Deck For Seamless Indoor-Outdoor Living. The Luxurious Primary Suite Includes A Spa-Like 4-Piece Ensuite With A Freestanding Tub, Double Vanity, Custom Tile Shower, And A Walk-In Closet With Built-In Wood Shelving. Two Additional Main-Floor Bedrooms Share A 3-Piece Bath With A Custom-Tiled Shower, Plus There's A Dedicated Office Or Flex Space Just Off The Living Area Ideal For Remote Work Or Hobbies. This Home Features A Triple Car Garage, ICF Foundation, Commercial-Grade Hot Water Heater, Forced Air Propane Heating & Central Air For Year-Round Comfort. The Partially Finished Basement Offers Incredible Potential, With Large Windows, Drywall, Insulation, And A Rough-In For A Future Bathroom. Final Grading, Front Porch & Rear Deck Stairs To Be Completed Prior To Closing. Move In And Enjoy Everything This Exceptional Home Has To Offer! (id:47564)
Royal LePage Kawartha Lakes Realty Inc.
138 Shrike Road
Kawartha Lakes, Ontario
Nature Lovers Dream Retreat! Discover the ultimate peaceful escape with this stunning 106-acre property, a true paradise for nature enthusiasts. Home to rare bird species and abundant wildlife, this breathtaking retreat offers serenity and seclusion while maintaining modern comforts. The newly built home in 2021 this home features 2 bedrooms, 2 full baths, and a spacious basement ready for expansion. Enjoy the best of both worlds and tranquil country living with the convenience of modern amenities, including a Generac backup system and air conditioning for year-round comfort. The impressive property boasts a naturally fed pond, a mix of hard and softwood forest, and open pastureland. Lovely secondary structure for storage, for over flow guests, a she shed or workshop. Whether you are looking for a private retreat or a self-sustaining homestead, this property is a rare find! (id:47564)
Royale Town And Country Realty Inc.
84 Pinewood Boulevard
Kawartha Lakes, Ontario
Start Living the Lakefront lifestyle you've always dreamed of! Experience the best of the Kawartha's with over 100 ft of shoreline and direct access to virtually endless boating through the Trent Severn Waterway from your own dock. This property presents Exceptional Value for those seeking a lakefront residence, cottage, or home, with the convenience of Municipal Water, Paved roads, High-speed Internet, and a Quiet cul-de-sac. Nestled on Pinewood Blvd among fine Homes & Cottages in the sought-after area developed as Palimina Estates, within the Western Trent Neighborhood, this ALL BRICK raised bungalow is situated on a premium 100 ft x 234 ft private mature lot along the desirable southwestern shore of Canal Lake. This prime location offers over 2,600 sq ft of living space, featuring 3 spacious bedrooms and 2 bathrooms, including a primary ensuite. The generous living room boasts hardwood floors and a cozy propane fireplace, perfect for relaxing evenings. The kitchen and dining area seamlessly flow out to the lakeside deck, ideal for entertaining and BBQs. While the full basement provides a spacious rec room and includes a wood shop with above-grade windows that can easily be transformed into additional living space, bedrooms, a home gym, studio or an office... Enjoy the local golf course nearby (5 min) and the easy commute to Orillia and Lindsay (35-40 minutes) or Durham Region and the GTA (60 minutes). Start living the lakefront lifestyle you've always dreamed of and Experience the Kawartha Life. (id:47564)
Coldwell Banker - R.m.r. Real Estate
8 Willys Lane
Brudenell, Ontario
Imagine a charming lakeside cottage retreat nestled on a generous expanse of land, offering panoramic views of a sparkling, pristine lake. This serene getaway features a large wooden deck that wraps around the back of the main cottage, outfitted with a dining area, a BBQ station, and plenty of seating to soak in the breathtaking sunsets and tranquil water views. A private fire pit sits just a short walk away, perfect for roasting marshmallows under the stars. Sliding glass doors lead into the main cottage, where you're welcomed by a brand-new white kitchen, modern, sleek, and fully equipped for hosting family meals. Adjacent to the kitchen is a spacious dining area, ideal for gathering around with friends and loved ones. The open-concept living space is warm and inviting, centered around a cozy woodstove that's perfect for chilly evenings. There's plentiful seating throughout, encouraging long, relaxed conversations or simply unwinding after a day on the lake.The main cottage houses two large, comfortable bedrooms, offering peaceful views and plenty of natural light. A short walk across the lawn brings you to a second, private guest space. This beautifully appointed space includes three beds, offering a retreat-like atmosphere for additional guests or family members. It includes its own private porch, ideal for morning coffee or a quiet escape.The property extends all the way to the lake, where a private dock awaits. Spacious and well-maintained, it's perfect for sunbathing, lounging, diving, or playing games. The lake is crystal-clear and swimmable, making it the ultimate spot for summer fun whether you're diving off the dock or floating the afternoon away. Welcome to 8 Willys Lane! (id:47564)
RE/MAX Jazz Inc.
116 Cresswell Road
Kawartha Lakes, Ontario
Welcome to your dream retreat in a sought-after commuter-friendly village! This beautifully upgraded 3-bedroom all-brick bungalow offers exceptional style, comfort, and functionality all set on a picturesque lot backing onto open farmland for ultimate privacy. Step inside to find gleaming wood floors in the spacious living area with modern updated kitchen with walk out to deck from the eating area plus updated bath. The fully finished walk-out lower level adds valuable living space, perfect for entertaining, relaxing, or accommodating guests. Plus there is a and a warm, inviting gas fireplace to take the chill off those cool nights or just to snuggle while watching your show. You'll love the decorated laundry room, dedicated office space, abundant storage solutions, and thoughtful touches throughout.Outdoors, your private oasis awaits: an in-ground pool, pool shed, and concrete patio make summer entertaining effortless. The triple garage and paved driveway with turn-around provide ample parking for guests, trailers, or toys. Whether you're commuting to the city or enjoying the peace of country living, this home checks all the boxes modern upgrades, plenty of space, and an unbeatable setting. (id:47564)
Royale Town And Country Realty Inc.
2515 Van Luven Road
Hamilton Township, Ontario
Built in 2015, this well-cared-for bungalow presents an exceptional opportunity, combining spacious living, practical design, and built-in rental income - ideal for families, multi-generational households, or savvy investors. The main level features three generously sized bedrooms and two full bathrooms, offering comfort and space for everyone. The bright, open-concept living area is warmed by a cozy fireplace and filled with natural light from large windows, creating an inviting atmosphere throughout. The kitchen is both functional and family-friendly, offering abundant counter space, ample cabinetry, and a seamless flow into the adjacent dining area - perfect for casual meals or entertaining guests. A dedicated main-floor laundry room adds convenience to your daily routine. Downstairs, the fully finished basement offers incredible versatility. It includes a self-contained 1-bedroom apartment with its own private entrance, full kitchen, 4-piece bathroom, and living space. The remainder of the basement is also fully finished, providing additional living space that could serve as a rec room, home office, or gym. Outside, you'll find a large, private backyard, perfect for kids, pets, or summer gatherings. A convenient attached garage with interior access, bonus detached garage, and ample parking complete the property. Located in a family-oriented neighbourhood, just steps to parks, schools, and the local rec centre, and only a short drive to downtown Cobourg and the waterfront, this home offers the lifestyle flexibility you've been looking for. *Pictures & official floor plan of lower level apartment aren't included* (id:47564)
Royal LePage Proalliance Realty
238 Division Street
Oshawa, Ontario
Welcome to your dream home, where timeless character meets modern convenience! This beautifully maintained 3-bedroom, 3-bath gem offers versatile living with a space loft -- perfect as an additional bedroom, home office, family room, or teen hang-out space. Featuring old-world charm throughout, you'll fall in love with the elegant high baseboards and broad trim, hearty balusters, and classic banisters that give this home its unique soul; all while maintaining great flow and space as a functional family home. The heart of the home is complemented by stylish modern finishes, including well-appointed rooms and a spacious kitchen with a gas stove hookup - ideal for home chefs. If the top three floors aren't enough space, in the basement you'll find a functional rec room that has versatile uses for extended family or out of town guests, complete with another three-piece bath and oversized storage / furnace room. If outdoor living peaks your interests, you have plenty of options from the over-sized front porch, the large back deck, with both an open and covered area, or the yard with play structure, great for the kids. A built in gas line for barbecuing makes backyard gatherings a dream, just in time for summer get togethers. Finally, don't miss the shed that has both heat and hydro and offers a great space for an exercise studio, home office, she-shed/man cave, or simply just more storage. The options truly are endless in this great home. Conveniently located close to Lakeridge Health Oshawa, public transit, shopping, restaurants, Cost-co and the charm and entertainment that is offered just a short walk away in downtown Oshawa, including the Tribute Center, (home of the Oshawa Generals), great concerts and entertainment. (id:47564)
RE/MAX Jazz Inc.
13445 Loyalist Parkway
Prince Edward County, Ontario
Looking for an exceptional investment opportunity in Prince Edward County? This property checks all the boxes. Situated on a large, tree-lined lot right on the edge of Picton, this multi-unit home offers incredible versatility and value.The property features two spacious, self-contained 3-bedroom units, plus a garden level 1-bedroom unit for a total of 7 bedrooms, 3 kitchens, and 4.5 bathrooms. Each unit has its own laundry, and there is ample storage including a cold room, workshop, three sheds, and plenty of parking. Live in one unit and rent out the others, or add the entire home to your income property portfolio, either way the existing A+ tenants are happy to stay. The grounds are equally impressive: plenty of space for vegetable gardens, beautiful perennial gardens, fruit trees (Pear, Apple), berries, rhubarb, and mature Sugar Maples and Pines. Recent updates include hot water boiler and furnaces (Feb2025) and Central AC (6 years old), newer windows and roof shingles with underlay. BONUS: A MicroFit solar system generates $10-12,000/year, with 6.5 years remaining on the transferable contract - and a high speed Electric Vehicle Charging station. This is a rare find: function, income, and potential in one centrally located County property. (id:47564)
Exp Realty
22 Pauley Road
Stirling-Rawdon, Ontario
Welcome to 22 Pauley, a charming 2-storey home, perfect for first-time buyers or people looking to downsize. With an open concept main level floor plan with woodstove and a newer ductless heat and AC unit. Large eat-in kitchen with lots of counter space, ceramic tile flooring, and all Frigidaire appliances. (fridge, stove and dishwasher.) A large four-piece bathroom with main level laundry, which includes a newer front-load washer & dryer. The great oversized wrap-around deck, complete with exterior speakers and lighting, looks to be a highly used summer feature. Upstairs, you have two large bedrooms, with the South-facing bedroom having its own balcony accessed through sliding glass doors. A smaller third bedroom has a huge walk-in closet. A second split ductless heat/ AC unit was installed upstairs. Other updates include hardwood flooring, windows, electrical panel, metal roof, granite vanity in bathroom, tile flooring, and kitchen counter. Outside is a massive 29 x 15 foot 2-storey garage/workshop with power & an adorable little shed which would make a great chicken coop at the back of the yard. Even with the two outbuildings, there is plenty of open space on this generous lot & many splendid features in this three-bed, 1,428 sq. ft. home. The property is currently vacant and easy to show. Quick closing is possible. Home and chattels are being sold AS IS, due to the owner never having lived there. (id:47564)
RE/MAX Quinte Ltd.


