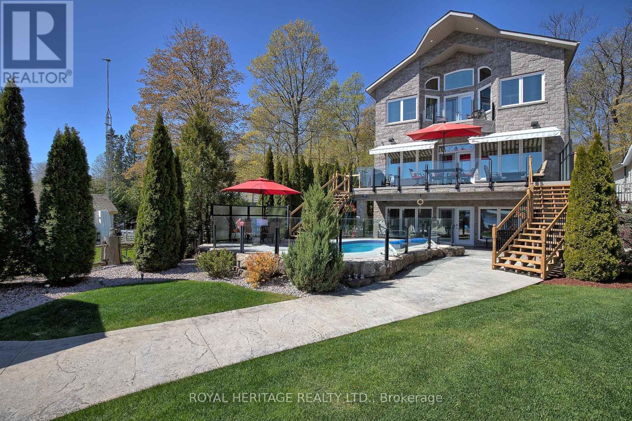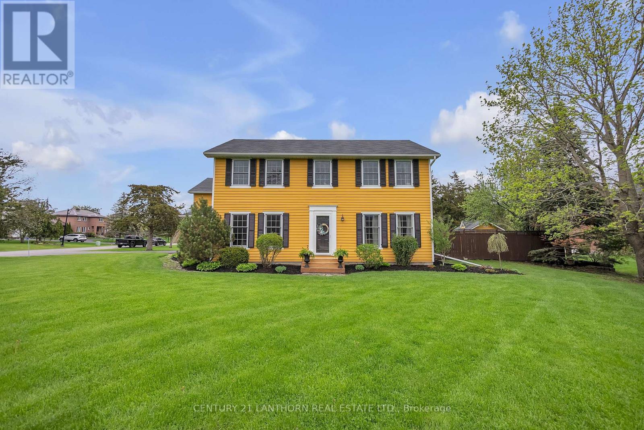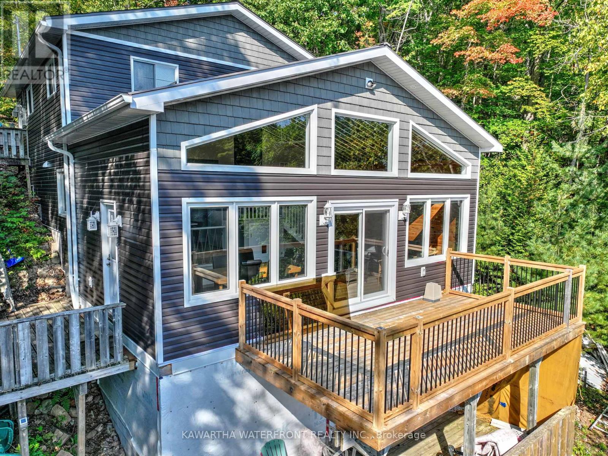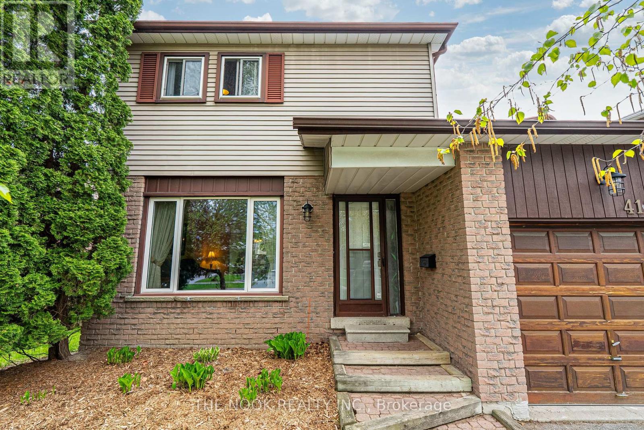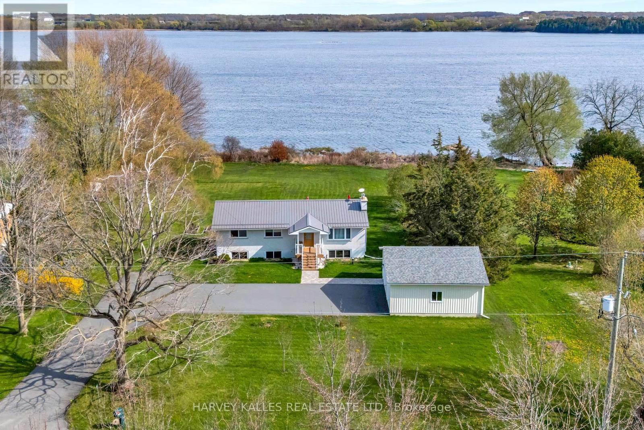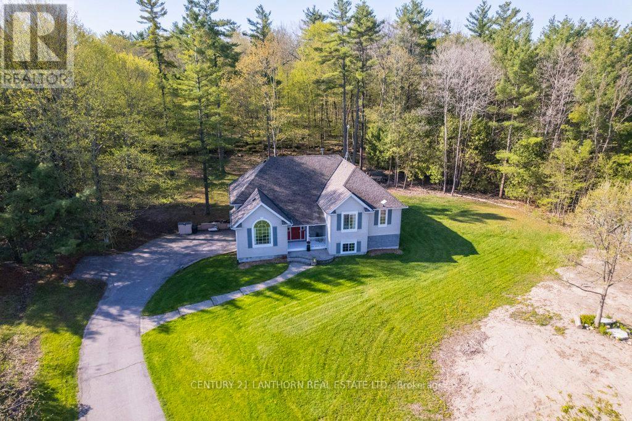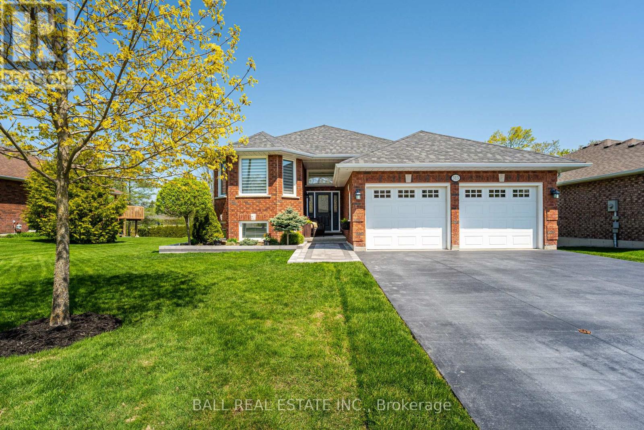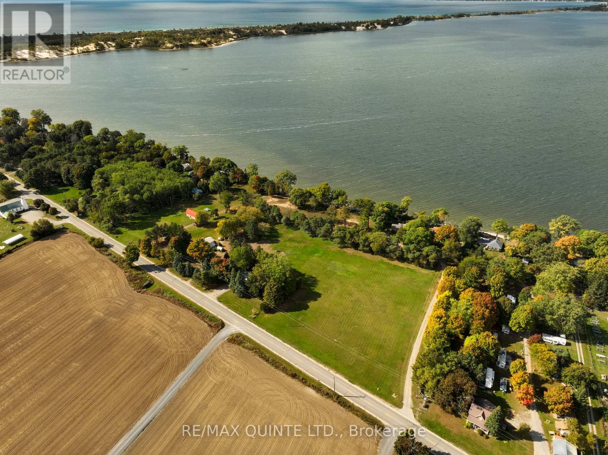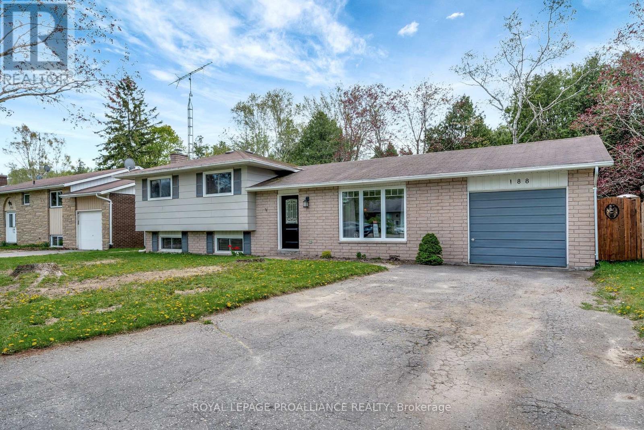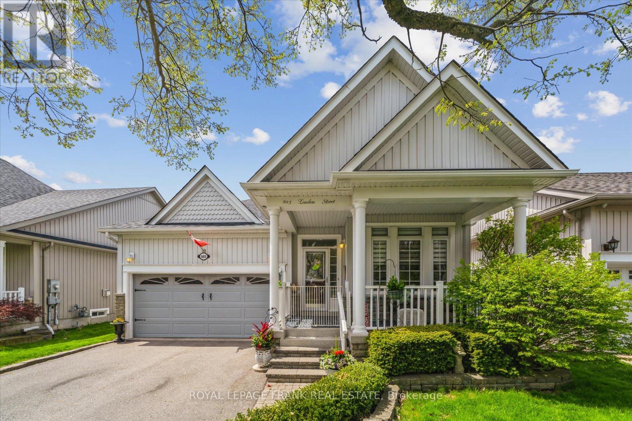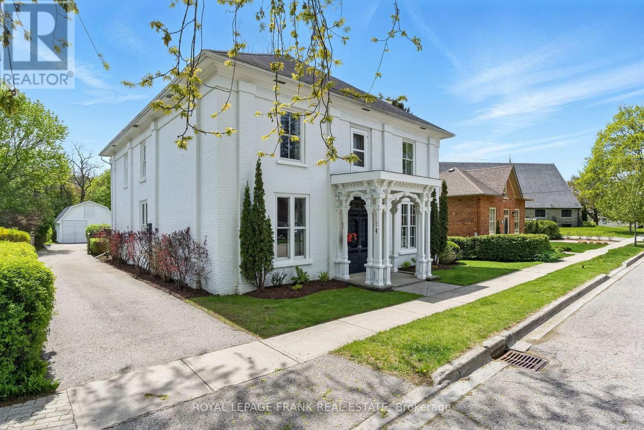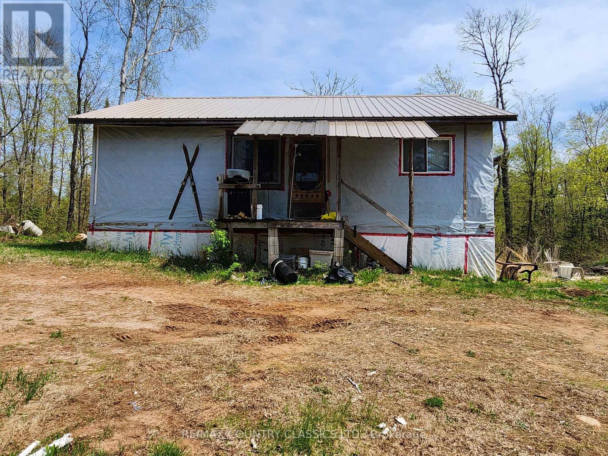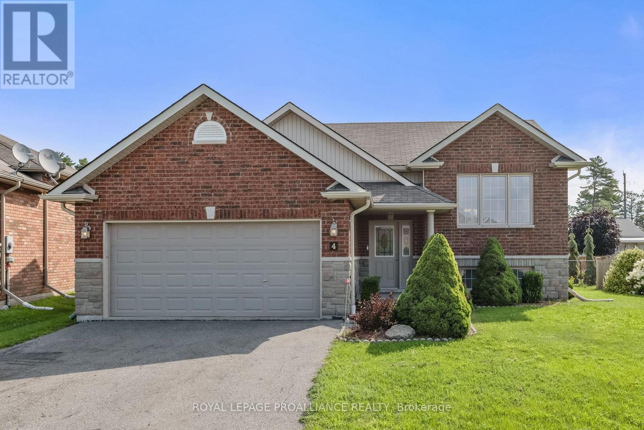 Karla Knows Quinte!
Karla Knows Quinte!34 Hills Road
Kawartha Lakes, Ontario
Sometimes Dreams Do Come True! Discover the ultimate lakefront lifestyle on the highly sought-after western shores of Pigeon Lake. This custom-built, year-round masterpiece offers 3 spacious bedrooms and 3 luxurious bathrooms, blending refined elegance with everyday comfort. Step into a grand foyer with double closets, leading into a stunning great room featuring cathedral ceilings, a cozy fireplace, and expansive windows framing breathtaking views of the lake. The gourmet kitchen is truly a chefs dream, complete with a massive island, dual sinks, wine cooler, and panoramic sight lines to the water. Upstairs, the private loft-style primary suite offers a balcony overlooking the lake, a spa-like ensuite, laundry area, fireplace, and dramatic vaulted ceilings a true retreat. The lower level is an entertainers paradise, featuring a hot tub, sauna, wet bar, and inviting fireplace, with a walkout to a wade-in poolall just steps from your own private sandy beach. Included on the property is a charming bunkie, complete with its own fireplace, 3-piece bathroom, and outdoor shower perfect for weekend guests. Dont miss this rare opportunity to own a one-of-a-kind lakeside home or potential short-term rental income. with exceptional amenities and unforgettable views. (id:47564)
Royal Heritage Realty Ltd.
96 Huyck's Bay Road
Prince Edward County, Ontario
The Serene Setting at 96 Huyck's Bay offers an abundance of opportunity and possibility as it sits on a splendid 1-acre lot with backyard oasis. Surrounded with fruit trees, bodies of water and many fine destinations, you will not be disappointed. Offering an impressive two premium finished levels which feature 5 bedrooms, 3 full bathrooms, 2 kitchens, separate entrances, high-end finishes, as well as a list of remodels, renovations and upgrades. The first impression set by the impressive covered front porch is one you will not forget. The open concept main floor with beautiful vaulted ceilings, provides some of the finest main floor living space offered in the area. The kitchen features lovely granite counters, a well-positioned center island and walkout to the newly constructed deck complete with pergola, perfect for entertaining those closest or taking in some well-deserved tranquility. The main floor is highlighted by the East Wing Primary Suite complete with walk-in closet and STUNNING newly renovated 4-piece ensuite. The freshly finished lower-level offers an abundance of flexibility and opportunity, presenting 2 bedrooms, a recently completed 3-piece bathroom, impressive kitchen with quartz counters, pellet stove and its very own separate entrance! Wellington and the very popular Sandbanks are just a short drive away. Across the road sits the gorgeous Huyck's Bay and Lake Ontario is a short walk away!! These are just some of the amenities you will have at your fingertips when trading in the Status Quo and introducing yourself to the wonderful lifestyle that awaits you in "The County!" (id:47564)
Exp Realty
195 Front Street N
Trent Hills, Ontario
Charming 2-bedroom, 1-bathroom raised bungalow in the heart of Campbellford! Ideally located just steps from the hospital and all the amenities of downtown, this home offers both convenience and comfort. Enjoy a spacious kitchen, a bright and inviting living room filled with natural light, and a clean, unfinished basement with ample storage and endless potential. The fully fenced backyard is a private retreat, featuring lush perennial gardens and plenty of space to relax or entertain. A tandem detached garage adds extra storage or workshop possibilities. Perfect for first-time buyers, retirees, or investors this property blends location, space, and opportunity! (id:47564)
Solid Rock Realty
934 Westwood Crescent
Cobourg, Ontario
Welcome to 934 Westwood Crescent. Nestled in a highly sought-after, family-friendly neighbourhood, this beautifully maintained 3-bedroom semi-detached home offers comfort, space, and modern updates. Step inside to discover a bright and inviting layout featuring a spacious living area, large kitchen space, gas fireplace on the lower level, finished basement adding valuable extra living space ideal for a rec room, home office, or play area. Outside features a large fully fenced backyard a safe haven for kids and pets, with plenty of room to garden or host summer barbecues. Located close to schools, parks, shopping, and all the amenities Cobourg has to offer, this home is perfect for growing families or first-time buyers looking for space and value. (id:47564)
Exp Realty
66 O'neill Drive
Belleville, Ontario
Welcome to 66 ONeill Drive, a beautifully maintained two-storey home located in one of Belleville's most sought-after neighbourhoods. Set on just under an acre, this spacious property offers the perfect blend of comfort, privacy, and functionality. With four bedrooms and two and a half bathrooms, there's plenty of space for the whole family. The main floor features a bright, open-concept layout with a natural flow from the kitchen and living area to the backyard patio, ideal for entertaining or enjoying quiet mornings. Step outside to your private backyard retreat, complete with an in-ground pool, perfect for hosting family gatherings. As an added bonus, the home includes a soundproofed studio room, separate from the main living area. Whether used as a music room, home theatre, or private workspace, it's a flexible space that adds even more value to an already exceptional home. Located on a quiet street with minimal traffic, this is an ideal setting for walking the dog, riding bikes, or taking peaceful evening strolls. Neighbourhoods like this are rare, offering a unique sense of community, space, and tranquility. This is the kind of home where families come together and you can feel it the moment you walk through the door. (id:47564)
Century 21 Lanthorn Real Estate Ltd.
99 Fire Route 394 Route
Trent Lakes, Ontario
This four season property on Crystal Lake has been comprehensively renovated over the past four years, transforming it into a virtually new cottage. The main level has been re-built, highlighted by a gorgeous kitchen with a walk-in pantry, and a living/dining area with high-ceilings, wall-to-wall windows, and a walk-out to a new deck that provides lovely views of the largely undeveloped opposite shore. Other recent enhancements include new vinyl siding, new metal roof, propane furnace and central air conditioning. There are four bedrooms on the upper level, including a primary with an ensuite, and a 3 pc bathroom with laundry facilities. The partial basement with a walk-out provides plenty of storage space. The property is exceptionally private as it is the last cottage on a quiet road and is well treed along the lot lines. The waterfront is dive-off-the-dock deep and weed-free. Most furniture is included. (id:47564)
Kawartha Waterfront Realty Inc.
418 Matthie Road
Prince Edward County, Ontario
Located just outside of Bloomfield in Prince Edward County, this sprawling 14-acre property is nestled on a quiet country road and surrounded by picturesque farm fields, offering an ideal opportunity to create your own rural retreat. The land features a harmonious mix of mature forest and open fields, providing privacy, natural beauty, and plenty of space for your dreams to take root. The property includes a cozy 2-bedroom, 1-bath home with a spacious kitchen and dining area, a comfortable living room, two bedrooms and a 4-pc bathroom. While the home is in need of TLC, it presents a fantastic opportunity for those looking to renovate and restore, or to use as a base while you plan and build your dream home. A variety of useful outbuildings add to the property's appeal, including post & beam sheds from a past hobby farm and a newly built 1-car garage, ideal for storage or a workshop. The property is serviced by a reliable spring-fed well, ensuring fresh water year-round. Whether you're looking to embrace a quieter lifestyle, start a small homestead or hobby farm, or simply enjoy wide open spaces and fresh air, this property offers endless possibilities. Enjoy the tranquility of rural living with the convenience of being just a short drive from local amenities. Bring your vision and make this unique property your own! (id:47564)
Chestnut Park Real Estate Limited
416 Gothic Drive
Oshawa, Ontario
Welcome to 416 Gothic Drive, a fully detached home with a garage and parking for 4 cars in the driveway is a bonus for the family with a trailer or multiple cars. This is a family friendly neighbourhood with schools and parks nearby. With approximately 1700 Sq Ft of living space, this 3 bedroom home features main floor powder room, main floor laundry and garage access, a renovated bathroom on the upper level and a partially finished basement that is a great open space for the teenagers to hang out in.Walkout from the laundry room to the 11'x21' deck that has a gas line waiting for you to bring your barbeque and enjoy the summer sun in this west facing backyard. There is a 200 amp breaker panel and a pony panel, all with copper wiring. The plumbing is copper w/pex in the renovated upper bathroom.Shingles on the house in 2018 and on the garage in 2024, Gas furnace and central ac unit new in 2023. New in 2023, the hot water tank is a rental.2025 new LG clothes dryer, 2024 new dishwasher, 2024 the upstairs bathroom was completely renovated and shut offs were added, the dimple board was added to the floor and behind the shower tile, new tub, toilet, white vanity with marble counter and style mirror and light fixture, large marble floor tile, wall niche and cupboard for storage, wall niche in the shower for bath products and the window above the toilet offers natural light. Come home to your detached home with garage & fully fenced yard (id:47564)
The Nook Realty Inc.
1583 Lakeside Drive
Prince Edward County, Ontario
Let the beauty and tranquility of this stunning brick bungalow on Consecon Lake sweep you off your feet! This home is nestled on a peaceful 1.2 acre lot framed by a side border of lilacs and backed by the shimmering beauty of the lake. Whether you're admiring the swans and herons, soaking in spectacular County sunsets, or out on the water canoeing or kayaking, there's something for everyone to love! Completely updated and thoughtfully upgraded, the bungalow itself is a true pleasure to behold. The open concept floor plan is bathed in natural light and allows the view of the lake to take centre stage. In addition to the open living spaces, there are 3 bedrooms and a fully renovated bathroom on the main floor, and an oversized patio walkout leading to a spacious, sunny south-facing deck. Downstairs, the finished lower level extends the living space with two additional bedrooms, another fully renovated bath, a den, laundry room, and a bright, airy sunroom that offers panoramic lake views and opens directly to the expansive backyard. Outside, the insulated double garage is equipped with an EV charger and plenty of room for your vehicles, workshop, or weekend adventure gear. Too many upgrades to mention, including an 18kw whole home Generac, new windows and hardwood flooring, new metal roof, new siding, sunroom addition, full bathroom renovations, and SO much more. Please see Upgrade List for the full list! A true turn-key escape. ready for you to move in and enjoy waterfront living! Enjoy the best of Prince Edward County living in this easy to access location, only steps from Consecon and Wellers Bay, and minutes to the 401, North Beach, and countless wineries! (id:47564)
Harvey Kalles Real Estate Ltd.
71 Waddingham Road
Tyendinaga, Ontario
Welcome to 71 Waddingham Road, Tyendinaga a beautifully appointed raised bungalow tucked away on a serene country lot, surrounded by a lush canopy of mature trees. This remarkable property seamlessly blends natural beauty with modern comfort, offering a peaceful retreat from the fast pace of everyday life. Step inside to discover a bright and spacious main level featuring a stunning living room with vaulted ceilings that create an airy, inviting atmosphere. The heart of the home is the open-concept kitchen and dining area the perfect space to gather with family and friends. The primary bedroom serves as a private haven, complete with a 4-piece ensuite, while two additional main-floor bedrooms offer generous space for family or guests. Downstairs, the finished lower level extends your living space with a cozy rec room, a fourth bedroom, and a 2-piece bathroom thoughtfully combined with a laundry area for added convenience. Outside, the property offers unmatched privacy and tranquility. Whether you're enjoying your morning coffee on the deck or hosting a summer barbecue, the outdoor space provides a perfect setting for quiet reflection or lively entertaining. Don't miss this opportunity to own a slice of peaceful country living where comfort meets nature in perfect harmony. (id:47564)
Century 21 Lanthorn Real Estate Ltd.
112 Cedar Shores Drive
Trent Hills, Ontario
Waterfront oasis with western exposure on the beautiful Trent River with 70' of water frontage with dock and walk-in shoreline. Enjoy swimming, boating, and fishing along this lock-free 23km stretch of the Trent Severn Waterway between Hastings & Healey Falls. This charming family home boasts almost 1700sf of living space with lots of room for family and guests. Open concept great room boasts a kitchen with beautiful wood cabinetry, dining area and living room warmed by a central wood stove with a walk-out to the expansive deck. Open office area leads into family room/den (or 6th bedroom) with walk-out to deck. Large primary bedroom with double closets plus 4 additional bedrooms make this abode perfect for large families or gatherings with friends. Enjoy time outdoors and breathtaking sunsets on the partially-covered full-length deck with built-in bench seating overlooking the yard and riverfront. Detached 2-car garage with heated workshop, with work bench and separate electrical panel offers great bunkie potential as well as abundant storage. Shingles replaced 2023. Located on a quiet cul-de-sac with no immediate neighbours to the south makes offers the privacy and tranquility you've been looking for. Property comprised of 2 parcels - Main property 0.35 acre. Second parcel 1.13 acres across the road (PIN: 512100173). Located in family-friendly Cedar Shores community East of Peterborough and just south of Havelock. Whether you are looking for year-round living on the water or a quiet weekend getaway, this property offers the waterfront living you've been dreaming of! (id:47564)
Tfg Realty Ltd.
1083 Lakeside Drive
Prince Edward County, Ontario
Tucked along the peaceful shores of Lake Consecon , this beautiful 3-bedroom, 1-bathroom home offers the best of both worlds. The comfort of a year-round residence and the charm of a lakeside retreat. Whether you are looking for a full-time home or a weekend cottage getaway, this property is ready to fit your lifestyle. Step inside to an open-concept layout filled with natural light and take in the stunning lake views that make every day feel like a vacation. Situated on a rare double lot, you will love the extra space with a sprawling front lawn and a spacious backyard perfect for entertaining, relaxing, or lakeside fun. Down by the water, you will find a partially finished bunky, offering great potential as a guest space, kids hideout, or creative retreat just steps from the shoreline. Launch your canoe, kayak, or small watercraft from your private dock, or simply enjoy the calm, exclusive waters of Lake Consecon. If you love to fish, you are in luck Lake Consecon is known for its excellent fishing, making this a dream location for outdoor enthusiasts. Whether you're hosting family and friends, seeking quiet mornings by the water, or casting a line at sunset, 1083 Lakeside Drive is more than a cottage its a place to call home, all year round. (id:47564)
Exp Realty
40 - 66 Connell Lane
Clarington, Ontario
Welcome to 66 Connell Lane. Located in the North Clarington Community of Bowmanville. As you enter the foyer you will find ceramic flooring and closet, laminate thru out the main floor, 2pc bath, kitchen has ceramic flooring, white appliances, eat in area, patio doors leading out to a large back yard. Master bedroom has walk in closet, 4 pc ensuite, the two other bedrooms are good sized and have large closets and broadloom flooring. The upper bathroom is 4 pc with ceramic flooring. Basement is finished with laminate flooring and built in shelving to store books, movies etc. You will also find the laundry and extra storage. Perfect starter home, just move in. Close to schools, stores, restaurants, parks, transit and Hwy 401 (id:47564)
Keller Williams Energy Real Estate
313 Woodward Avenue
Peterborough North, Ontario
Welcome to 313 Woodward Avenue, this beautifully maintained 4-bedroom, 3-bathroom bungalow located in one of Peterborough's most sought-after north end quiet neighbourhoods. This solid all-brick home offers a spacious and functional layout with numerous upgrades throughout. The main level features an open concept living and dining area, updated kitchen with black stainless-steel appliances and granite countertops,walkout to a covered Trex deck and a fenced private back yard, two large bedrooms and an updated bathroom with an air jet tub. The fully finished lower level offers a third and fourth bedroom, bathroom with heated floor and glass enclosed shower, and a large rec room with gas fireplace, perfect for entertaining, working from home, or relaxing. Additional features include a double car garage with sink, new black concrete driveway with professional landscaping, custom window coverings throughout and many other recent upgrades. Close to schools, parks, shopping, and all amenities, this home is move-in ready home and a must-see! IKO 40 year shingles (2018), Air Conditioner New Condenser and Evaporator Coil (2022), HRV(new 2017), Furnace (new 2019), Water Heater (new 2021), Driveway, New Black Concrete (2024) (id:47564)
Ball Real Estate Inc.
154 Lupin Drive
Whitby, Ontario
Incredible property With Circular Drive. Private Yard With Mature Trees Backing Onto the Ravine and Winding Creek. Spacious Living and Dinning Room and Large Galley Kitchen complete with a coffee bar. The main Floor has hardwood(2019) throughout, updated window casings, baseboards and crown molding(2019) Newer Appliances from 2019 and 2021. Kitchen updated in 2018. Main Floor Freshly painted in 2023. Bathroom updated in 2020. Great Layout with side door entrance to a large Basement split in half with half being a Rec Room(under renovations, with new ceiling and pot lights, waiting for your personal touches for floor) with Wet Bar accessible from upstairs and the other half ready for income potential currently rented, tenant moving out for June 1. Basement unit With Separate Entrance, Kitchenette, Extra Room and a 3 Piece Bathroom. Check with Whitby on making it legal Situated Beside Dead End street with Only 1 Neighbour. Amazing Potential. Come see this Home and area to see all they have to offer!! (id:47564)
Right At Home Realty
239 Quetico Avenue
Oshawa, Ontario
Welcome to this beautifully renovated 4-bedroom, 2-bathroom home with a 4-level backsplit and an impressive double lot. Inside, the open-concept layout is perfect for modern living, featuring luxury vinyl plank and elegant finishes throughout. The spacious kitchen boasts stylish maple cabinets, stunning granite countertops, a center island, and a stylish backsplash. The primary bedroom offers a peaceful retreat, complete with a cozy fireplace and a walk-in closet. The finished basement, with a recreational area, is designed with pot lights throughout and broadloom flooring. Step outside into your private, fully fenced backyard, which features a large deck with railing ideal for relaxing or entertaining and a convenient 2 sheds for extra storage. Additionally, the back deck has gas hook up, and electricity to gazebo. The home sits on a huge double pie-shaped lot, offering plenty of outdoor space. Located in a quiet, family-friendly neighborhood, youll enjoy peace and privacy, all within walking distance to schools, the Ontario Waterfront Trail, nearby parks and the lake (id:47564)
Keller Williams Energy Lepp Group Real Estate
61 Liberty Street S
Clarington, Ontario
This beautifully maintained home is the perfect fit whether you're just starting out or looking to slow down and simplify life. Situated on a spacious corner lot in a desirable Bowmanville neighbourhood, this property offers comfort, functionality, and great outdoor space. The driveway is conveniently located on Jane Street, offering easier access than from Liberty Street South. The fully fenced backyard features a patio, perennial gardens, and a workshop/mancave with electricity ideal for hobbies, projects, or extra storage. Inside, the bright open-concept main floor includes a modern, updated kitchen with sleek finishes and a breakfast bar that overlooks the dining and living areas, making it perfect for both everyday living and entertaining. You'll appreciate the two stylishly updated bathrooms that offer both comfort and contemporary design. The oversized main floor primary bedroom includes a private 4-piece ensuite, while two additional bedrooms upstairs provide flexible space for guests, family, or a home office. The lower level offers additional finished space, perfect for a cozy rec room, play area, or extra storage. Conveniently located just minutes from the hospital, charming downtown Bowmanville, and with easy access to Highway 401, this home offers a comfortable, low-maintenance lifestyle in a truly welcoming community. (id:47564)
RE/MAX Rouge River Realty Ltd.
1866-1874 County Rd 12 Road
Prince Edward County, Ontario
Exceptional Investment Opportunity on West Lake Prince Edward CountyThis is one of the most exciting development opportunities in Prince Edward County. Set on 10.5 acres with 550 feet of prime waterfront on West Lake and 905 feet of frontage on County Road 12, this property has been rezoned to allow for the creation of a 20-unit cottage resort, each unit approximately 1,100 sq. ft. in size. The approved vision also includes a bike retail shop and a restaurant caf, perfectly positioned to capitalize on the steady flow of visitors to nearby Sandbanks Provincial Park.The current owners have invested significant time and resources into planning a thoughtful and profitable resort concept that blends natural beauty with modern amenities. Whether you're an investor looking to develop a tourism destination or an operator with a vision for a hospitality venture, this property offers unmatched potential.There is also the option for a 50% joint venture partnership, giving the right operator the opportunity to co-own and run the future operation. Learn more and view the full rezoning details here: www.thecounty.ca/z22-24-west-lake-lodge-ltd/ (id:47564)
RE/MAX Quinte Ltd.
188 Prince Edward Street
Brighton, Ontario
Pride of ownership shines throughout this beautifully maintained and thoughtfully updated 3 bedroom, 2 bathroom home. This property offers both convenience, community, and style. Featuring gleaming hardwood floors and a stylish, updated white kitchen with a view of the private, wooded backyard. Enjoy an extended indoor-outdoor entertaining space on the spacious 14 x 21 ft deck with easy access through the patio doors just off the kitchen & dining room. Upstairs you will find 3 bedrooms, an updated 4-piece bathroom and hardwood flooring. The finished basement provides additional living space, complete with a cozy natural gas fireplace and a convenient walk-up from the laundry room allowing another access to the serene backyard, conservation land and mature woods behind the home-ideal for nature lovers and those seeking in-town convenience without the in-town feeling. Additional highlights include an attached single-car garage and a garden shed, perfect for storing all your tools and toys. Located just minutes from scenic Presqu'ile Provincial Park and close to all local amenities, this home offers the perfect blend of nature, convenience, and turnkey living. Several updates have been carefully and thoughtfully completed over the past few years including: Kitchen, 2- bathrooms, windows, interior & exterior doors, hardwood & tile floors, light fixtures, furnace & A/C, hot water tank (owned) and natural gas dryer. This home is must-see and is move-in ready. Don't miss out..this could be the one! (id:47564)
Royal LePage Proalliance Realty
803 London Street
Cobourg, Ontario
Located In The Desired Neighborhood Of West Park Village, This Beautifully Updated and Move-In Ready 2 +1 Bedroom, 3 Bath Bungalow with 2 Car Garage Has Been Extremely Well Cared For. Situated On A Premium Lot Across from the Picturesque Park. Enjoy the Neighbourhood and Park View from Your Front Porch! Spacious Front Foyer Welcomes You Into This Stunning Home with Gleaming Hardwood Floors and Crown Mouldings Throughout! Fabulous Layout with Separate Dining Room and Open Concept Family, Kitchen and Breakfast Area. Your Family Room Boasts a Vaulted Ceiling for a Grand Feeling Plus a Cozy Gas Fireplace. Custom/Motorized (w/Remotes!) Blinds Throughout! Updated & Well Designed Kitchen with Quartz Counters, S/S Appliances include a Gas Range with 5 Burners, Fridge with Ice/Water, Bosch Dishwasher and Customized Cabinetry to Maximize Storage! Breakfast Eat-in Area with Garden Doors to a Fabulous 3 Season Sunroom! Built in 2021, You'll Love this Beautiful Space Surrounded By Nature with Screened Windows and Custom Blinds for Your Comfort! The Primary Bedroom Is Complete With A Walk-In Closet, Hardwood Floors & Renovated 5pc Ensuite with Sep Shower/Deep Soaker Tub, Beautiful Double Sink Quartz Vanity, Skylight and Warming Towel Rack. Main Flr Also Features a 2nd Main Flr Bedroom for Guests and a 4pc Bath. Convenient Main Floor Laundry Room With Access To The Garage Makes Unloading Your Vehicle A Breeze. The Basement Features a Bonus Bedroom, 3pc Bath, Office/Exercise Areas and Rec Room, Plus a Large Workshop and Utility Room! Landscaped with Lovely Perennial Plants in the Front and Back Gardens. This is a Home You Won't Want to Miss! Roof Reshingled (approx 4 yrs ago). Water Heater is Owned. (id:47564)
Royal LePage Frank Real Estate
1092 Briscoe Drive
Algonquin Highlands, Ontario
Welcome to your cottage getaway or year round residence on the shores of beautiful Kushog Lake. This well maintained 3 bedroom, 2 bath home offers all the charm of cottage life with the comfort of modern living. Set on a deep , clean waterfront with coveted southwest exposure, you'll enjoy all day sun and breathtaking sunset views. Inside, the main level features hardwood floors, cathedral ceilings, a stunning oak staircase, and a cozy propane fireplace. The spacious living area opens to a large deck overlooking the lake, perfect for entertaining or relaxing with your morning coffee. An enclosed porch adds extra living space during inclement weather, while a 16 x 14 Muskoka Room invites summer evenings free of bugs. The finished walk out basement offers potential for an in-law suite, complete with kitchenette and washer/dryer. A second propane fireplace ensures a comfortable family room through every season. A whole home Generac Genertor takes the worry out of any power disruptions. Outside you will find a 10 x 16 wood shed and 10 x 10 tool shed for all your storage needs as well, there is generous space on the opposite side of Briscoe Drive. Located less than 10 minutes to amenities and restaurants in Carnarvon, 20 minutes to Minden, and 45 minutes from the Hwy #11 corridor, this property offers the perfect blend of tranquility and convenience. Whether your seeking a serene retreat or a full time home, this lakeside gem checks lots of boxes! (id:47564)
RE/MAX Jazz Inc.
Ball Real Estate Inc.
25 Park Street
Clarington, Ontario
Discover the Charm of Yesteryear at 25 Park St.! Step back in time & embrace the rich history of this captivating 1857 Heritage home nestled on a private 0.4-acre lot in the heart of Orono. Boasting impressive triple brick walls, this grand residence offers a unique blend of historic character & modern convenience. Inside, you'll be enchanted by the home's original features, including soaring high ceilings, tall windows that flood the rooms with natural light, & elegant claw foot tubs perfect for a relaxing soak. The stunning original staircase & beautiful wood floors add to the home's undeniable charm. Recent updates including newer insulation & drywall ensure modern comfort & efficiency. The updated, modern kitchen is a chef's delight, featuring sleek stainless steel appliances & a large centre island, perfect for meal preparation/casual dining. Enjoy the cozy warmth of radiant water gas boiler heat throughout the home. Offering five spacious bedrooms plus a dressing room, there's versatile space to suit your needs. Outside, the property offers exceptional privacy, creating your own tranquil oasis. The large backyard is further enhanced by the presence of 3 Apple, 1 Cherry & 1 Pear trees. A large 2-car detached barn-style garage/workshop provides plenty of storage, w/potential for a fantastic loft just waiting for your creative vision. Conveniently located within walking distance to the Orono Fairgrounds & the charming downtown area, you'll have easy access to local amenities, shops, and restaurants. Commuters will appreciate the close proximity to Hwy 115 / 401, making travel a breeze. Don't miss this incredible opportunity to own a piece of Orono's history! Built in 1857 as a Methodist Church, turned into a home in 1885 by local businessman G.M. Long, an Orono merchant. then owned by Dr McCulloch from 1910-1938 has his home and office. later becoming Barlow Funeral Home and now a family home once again. (id:47564)
Royal LePage Frank Real Estate
2910 Weslemkoon Lake Road
Tudor & Cashel, Ontario
Are you looking for a recreational property? This property offers a 768 sq ft insulated cabin with hydro on 29 acres of wooded land. The camp provides a one-bedroom, open concept living/dining/kitchen area with walk out from living area, storage room, shed and outhouse. Finishing will be required. The land has a variety of trees, vegetation and wildlife and is located on a paved township maintained road with cell reception. Enjoy the easy access to numerous lakes for boating, fishing, and outdoor adventures. If you are looking for a hunting camp or a weekend retreat this is the place. The property is part of the forest management program. There is Crown land on north-east corner of property. Great spot for hunters or recreational enthusiasts. The Seller/Brokerages hold no liability for person or persons walking the property accompanied or unaccompanied (id:47564)
RE/MAX Country Classics Ltd.
4 Beacon Drive
Brighton, Ontario
Welcome to 4 Beacon Drive in the serene neighbourhood of Brighton! This fantastic lease opportunity presents a spacious and inviting open-concept layout that seamlessly connects the kitchen, dining, and living areas and boasts three large bedrooms and a 4 pc bathroom. The lower level offers added versatility with an additional fourth bedroom, a cozy family room and a convenient second full bathroom. BBQ and relax on the back deck overlooking the partially fenced rear yard. Large two car garage with interior access to the front foyer. Enjoy leisurely strolls to picturesque Lake Ontario just steps away, and relish the tranquility of this quiet community. Close to marina, public boat launches and waterfront restaurants. A quick drive or bike ride takes you to the vibrant downtown Brighton, complete with shopping, charming cafes, quality schools, and lively summertime entertainment. Your ideal home awaits at 4 Beacon Drive where comfort, convenience, and natural beauty converge. Utilities not included (Gas, Hydro, Water/Sewer), August 1 possession available. (id:47564)
Royal LePage Proalliance Realty


