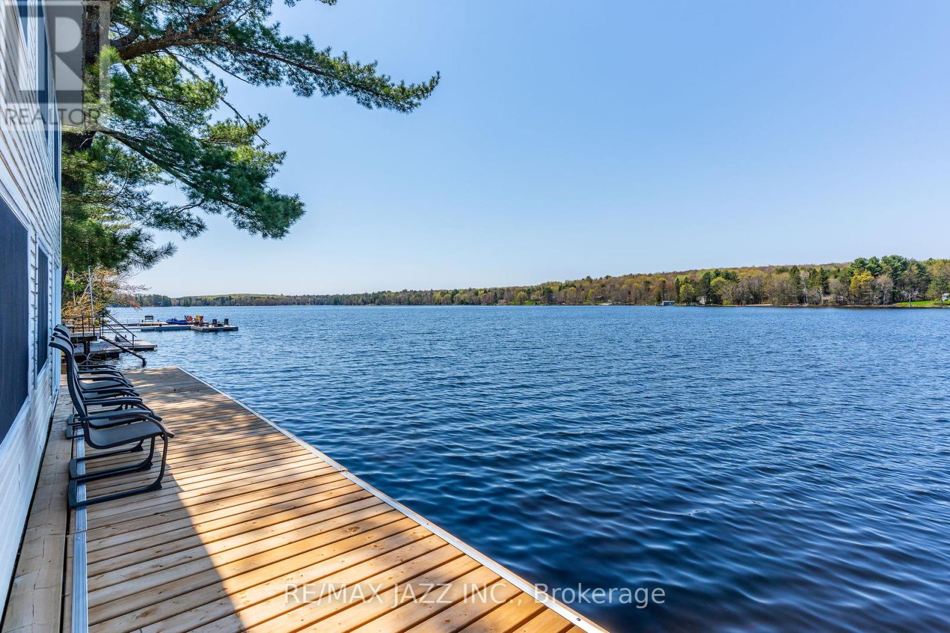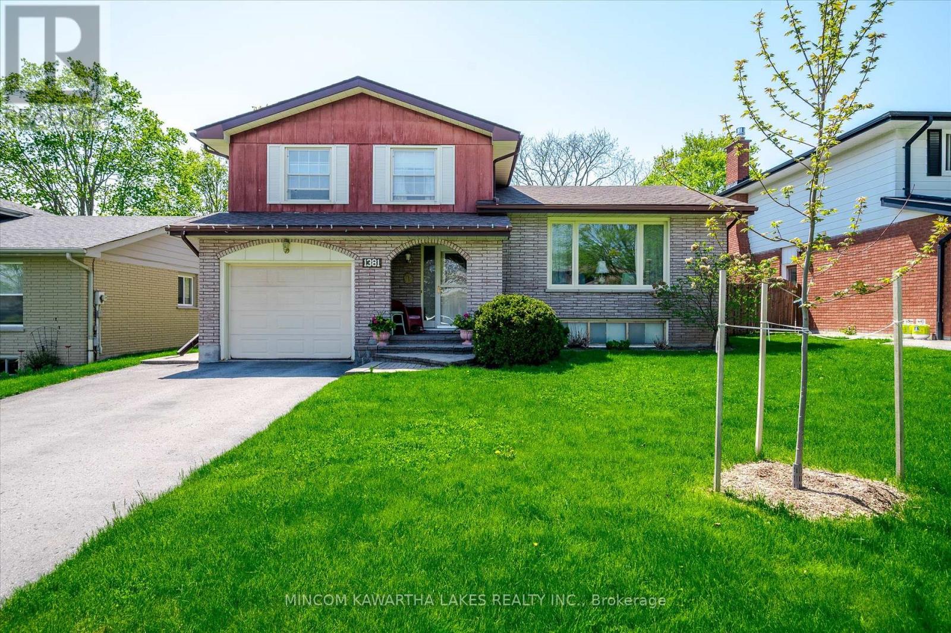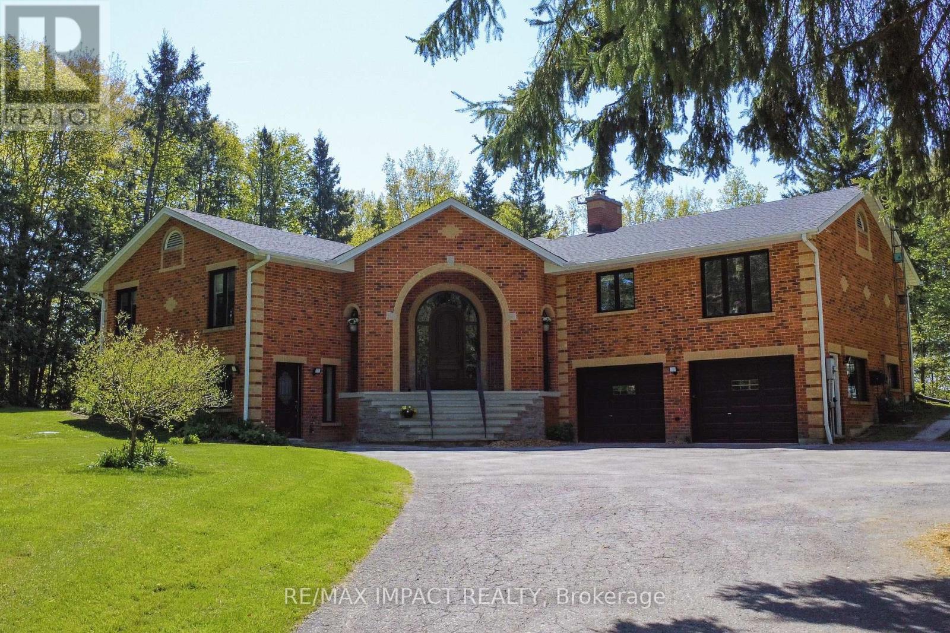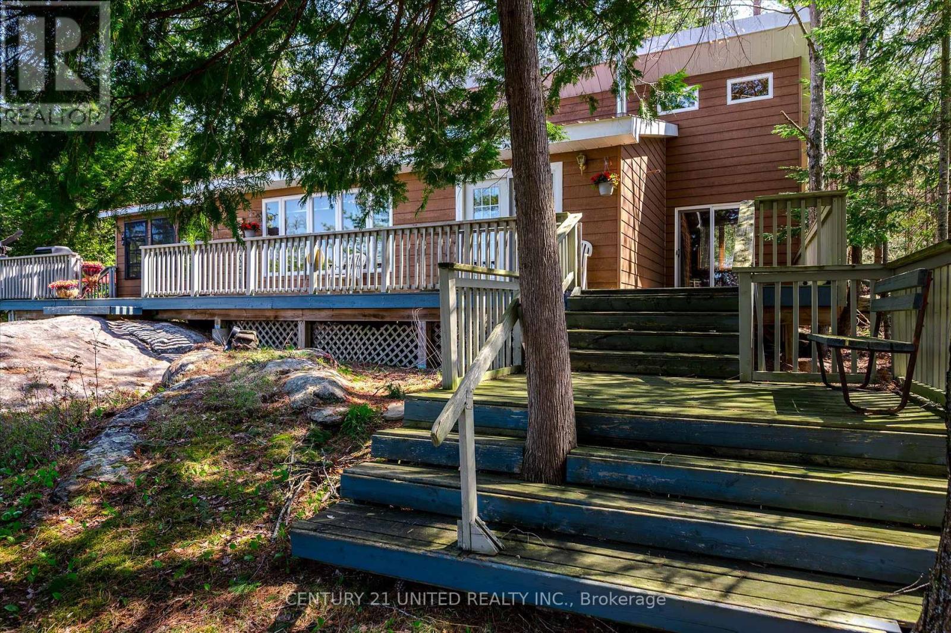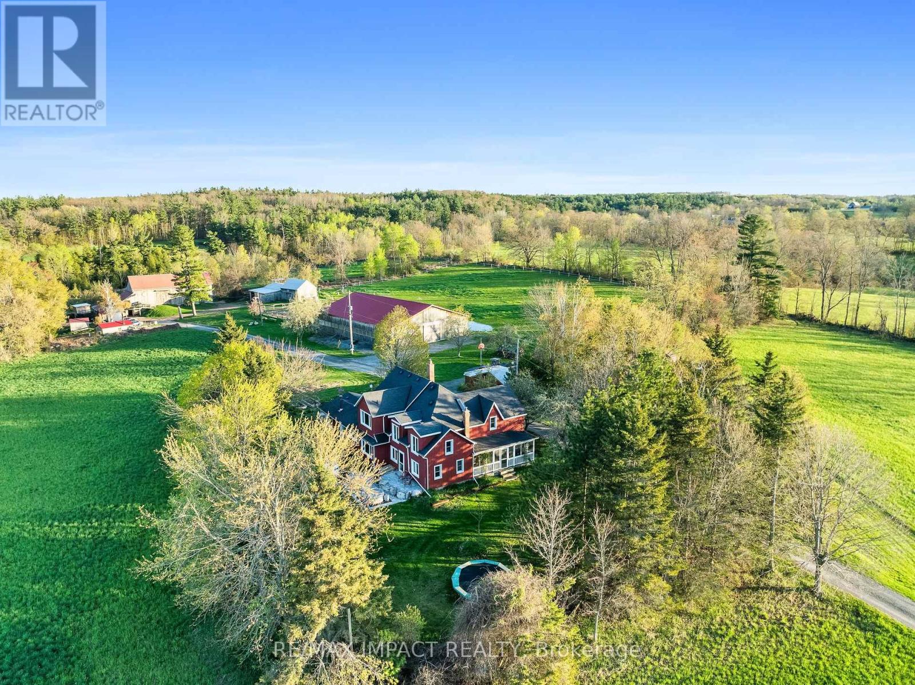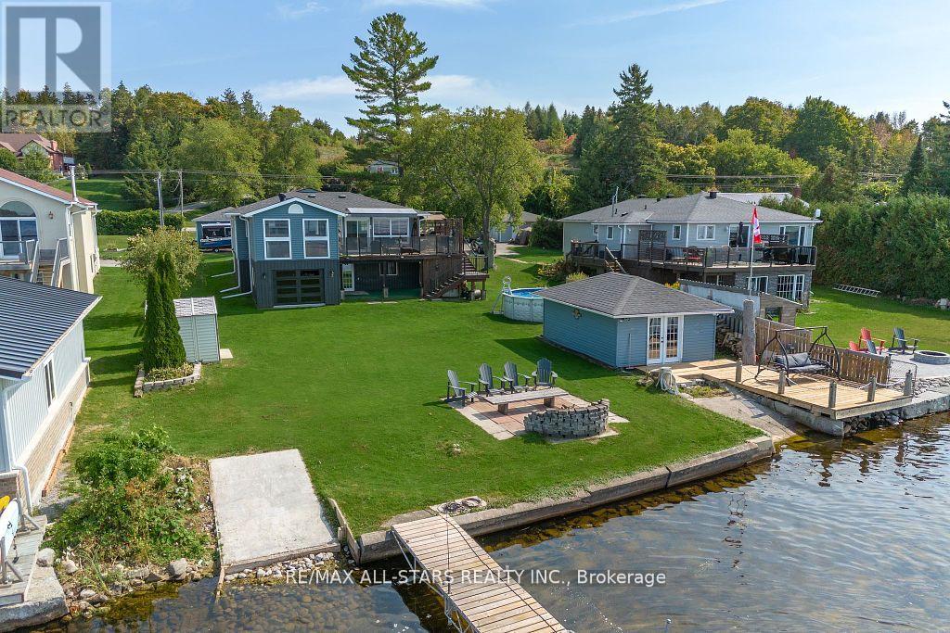 Karla Knows Quinte!
Karla Knows Quinte!1092 Briscoe Drive
Algonquin Highlands, Ontario
Welcome to your cottage getaway or year round residence on the shores of beautiful Kushog Lake. This well maintained 3 bedroom 2 bathroom home offers all the charm of cottage life with the comfort of modern living. Set on a deep, clean waterfront with coveted western exposure, you'll enjoy all day sun and breathtaking sunset views. The dry boathouse is a blank canvas to create a fun space at the water. Inside, the main level features hardwood floors, cathedral ceilings, a stunning oak staircase, and an open concept kitchen/dining area. The spacious living area opens to a large deck overlooking the lake, perfect for entertaining or relaxing with your morning coffee. An enclosed porch adds extra living space during inclement weather, while a 16 x 14 Muskoka room invites summer evenings free of bugs. The finished walk out basement offers potential for an in-law suite, complete with kitchenette and washer/dryer. Two separate family rooms, both with propane fireplaces ensure comfort through every season. Outside you will find a 10 x 16 wood shed and 10 x 10 tool shed for all your storage needs. As well, there is generous space on the other side of Briscoe for future development. Located less than 10 minutes to amenities and restaurants in Carnarvon, 20 minutes to Minden, and 45 minutes from the Hwy #11 corridor, this property offers the perfect blend of tranquility and convenience. Whether your seeking a serene retreat or a full time home, this lakeside gem checks lots of boxes! (id:47564)
RE/MAX Jazz Inc.
Ball Real Estate Inc.
7 Forin Street
Belleville, Ontario
Stunning Historic Home in Old East Hill! Step into timeless elegance with this beautifully restored 19th-century 2-storey brick home, ideally located in the heart of Old East Hill just a short walk to schools, markets, scenic trails, galleries, and top local restaurants. Blending historic charm with today's modern comforts, this 4-bedroom home has been completely revitalized from top to bottom. Every detail has been carefully considered, from new electrical and plumbing systems to spray foam insulation, updated windows, and new hardwood and porcelain flooring throughout. A newer high-efficiency boiler (2 years old), a newer heat pump, and upgraded washer/dryer add even more value and convenience.The custom-designed kitchen is a chefs dream, featuring granite countertops, heated floors, cherry cabinetry, and high-end appliances; including an oversized fridge/freezer. The redesigned back entry provides easy access to the detached garage, carport, and one of two private driveways.Upstairs, you'll find four spacious bedrooms with soaring 9-foot ceilings and a versatile office space in the bright upper landing (formerly the servants quarters off the second staircase). The luxurious main bathroom boasts a Jacuzzi tub and large tiled shower. Enjoy the seasons from the inviting sun porch, which overlooks a beautifully landscaped lot with flowering shrubs, new trees, and perennial gardens perfect for entertaining or relaxing with family and friends. Additional updates include new custom blinds on most windows, custom cabinet work, a new garage roof, new roof on the rear portion of the home, 36,000 BTU A/C unit with Heat pump with enough BTU's to accommodate a second head unit.This is a rare opportunity to own a completely updated piece of history in one of the most sought-after neighborhoods in the area. (id:47564)
Exp Realty
1381 Heather Lane
Peterborough West, Ontario
West End Classic with in-ground pool and sunroom! Beautiful Family Home in Peterborough's Sought-After West End . Welcome to this well maintained 3-bedroom, 2-bathroom home located in the highly desirable West End of Peterborough - an area known for its excellent schools, family-friendly atmosphere, and unbeatable convenience.This spacious and well constructed home offers impressive features throughout, including a lovely sunroom/screened porch overlooking the private yard and pool. The main floor is filled with natural light and boasts a well-appointed, updated kitchen, flowing into a cozy living area.Upstairs, you'll find 3 generously sized bedrooms and a 4 piece bathroom. The mid level features a large family room with gas fireplace that walks out to the sunroom and back yard. The lower level includes a large rec room/gym area plus a separate games room complete with pool table. So much space and so many options!! The enhanced ceiling height allows for a workshop, laundry area and tons of storage on this level as well. Step outside to your private backyard oasis, complete with an in-ground pool - perfect for summer fun and entertaining. A nicely landscaped, level lot that includes a garden shed to augment the one car garage. This home truly offers the best of both worlds: tranquility and space in one of Peterborough's most sought-after neighbourhoods, with schools, parks, and amenities just minutes away. Lovingly cared for by the same family for over 40 years, it's time for a new family to call it home. Don't miss this rare opportunity to own a home that checks all the boxes in the heart of the West End! (id:47564)
Mincom Kawartha Lakes Realty Inc.
11 Woodworth Drive
Kawartha Lakes, Ontario
This is a remarkably beautiful Four Mile Lake property that has been thoughtfully designed to be enjoyable in every season. The large, level 1.6 acre lot with 145 ft of west-facing waterfront provides exquisite privacy, smooth granite outcroppings and a wonderful sense of connection to the natural surroundings. The lovely cottage has had $200,000 in recent upgrades, including a new Waterloo Biofilter septic system (2017), heat pump/furnace (2018), well and water treatment systems (2019/2020), and numerous cosmetic enhancements. The living, dining, kitchen and powder rooms are on the main level, along with a wrap-around deck and a very spacious sun room in a woodland setting with new vinyl/screened stacking windows. Three bedrooms including the Primary and a luxurious 4 pc bathroom are on the upper level, and a finished loft provides extra living space. The waterfront studio is also spectacular, with an expansive seasonal living area on the upper level, a lakeside sitting room on the lower level for perfect sunset viewing, and a spacious storage room with a newly installed ECO toilet. Most furniture, which is of exceptional quality, is included. (id:47564)
Kawartha Waterfront Realty Inc.
96 Charles Road
Tweed, Ontario
GO JUMP IN THE LAKE! Enjoy swimming, boating and fishing with easy LAKESIDE living, only a stone's throw from the house to water! Year round Waterfront Bungalow on beautiful STOCO LAKE in Tweed. Cozy three bedroom, 1 Bath home. Open concept living area features wood ceilings and field stone propane fireplace, to curl up beside in the winter. Stunning lake views from main rooms. Nice kitchen includes fridge, stove, washer & dryer. Direct access to attached garage for parking and storage. If you like to entertain, your guests will be impressed with the large lakeside deck with glass railings for unobstructed view of the water. Steps leading to nice level spot at the water's edge for kids to play and walk into the Lake. This property is located on quiet dead end paved road, close to boat launch and Village Amenities. Well maintained property is move in ready. Metal roof, sandpoint well & septic. Get ready to enjoy this incredible waterfront home creating memories that will last a lifetime at the Lake! (id:47564)
RE/MAX Hallmark First Group Realty Ltd.
282 County Road 48
Havelock-Belmont-Methuen, Ontario
| HAVELOCK-BELMONT-METHUEN | Loved and well-maintained by the same owners for the past 22 years, this 3-bedroom brick bungalow offers comfort and simplicity. Many recent upgrades including forced air propane furnace, central air, and metal roof. The finished lower level includes a cozy family room with a wood stove making it a perfect space for relaxed evenings. Situated on a well-treed level lot with a detached garage/workshop and paved driveway. Equally ideal for family or retirees looking for a peaceful, easy living in a rural setting. Conveniently located just 3 minutes east of Havelock and only 30 minutes east of Peterborough. (id:47564)
RE/MAX Hallmark Eastern Realty
215 Raglan Road W
Oshawa, Ontario
Experience country living at its finest with a beautiful brick raised bungalow privately situated away from the road with 2 road frontages on 25 acres, bordered on the west side by the Oshawa Creek. There is a myriad of trails, ideal for exploring the natural surroundings of wildlife, white pine, Norway spruce, European larch, red oak, sugar maple and black walnut trees, currently under a Managed Forest Plan which reflects in lower taxes. This home features an over-sized double garage and charming 1-bedroom apartment with separate front entrance, perfect for multi-generational families or in-law suite. This ground level unit offers privacy and convenience, making it an ideal space for extended family members or guests (not retrofitted). As you enter through the custom 9 ft arched door elegantly framed by a matching arched side lite, there is a sunken foyer that leads to an open-concept kitchen/dining/great room accented with a Belgian White Ale pine ceiling and expansive triple pane/Low E windows, highlighting the extensive renos/updates completed in the last decade. Enhancing the culinary experience is an impressive kitchen with huge centre island, quartz counters, breakfast bar, stainless steel appliances, custom coffee bar and custom dining room cabinet, plus a butlers pantry with built-in wine fridge. Walkout to an inviting protected wrap-around deck or relax in the hot tub. The great room is equipped with an efficient hybrid catalytic wood insert, boasting modern technology and traditional design. The primary suite has a sitting area, walk-in closet and luxurious marble finished ensuite where you can unwind in a soaker tub set in a picturesque bay window or indulge in the spacious shower with rain showerhead. The main level also includes 2 good sized secondary bedrooms, each featuring a walk-in closet. Throughout the home, there is beautiful oak doors/trim and some trendy flooring that includes hand-scraped bamboo hardwood, travertine and porcelain tiles. (id:47564)
RE/MAX Impact Realty
557 Wao Catchacoma Lake
Trent Lakes, Ontario
Embark on an unforgettable adventure with breathtaking sunsets, cool westerly breezes, and the perfect blend of privacy and nature -all nestled on nearly an acre of land backing onto the stunning Kawartha Highlands Signature Provincial Park. This charming 3-season family cottage is set on the pristine Catchacoma/Mississauga 7-lake system, renowned for its crystal-clear, deep, weed-free waters, excellent fishing, and endless opportunities for boating and watersports. Step out your back door to explore kilometers of trails winding through crown land, scenic back lakes, and rolling hills and valleys. Inside, the cottage radiates warmth with wood pine finishes, spacious rooms, cathedral ceilings, and large west-facing windows offering tranquil lake views. A raised boardwalk leads to a cozy sleeping bunkie that comfortably sleeps 5-7 - perfect for hosting family and friends. There's also a freestanding workshop complete with a privy, providing space for all your summer gear. The main cottage was built between 1992-1994, with the bunkie added in 2016. A recently replaced hot water tank adds peace of mind. Relax on the expansive waterside deck, surrounded by majestic white pines and exposed granite, where your stress will meltaway. The gently sloping property leads to a natural shoreline and pristine swimming right off the dock. As a bonus, enjoy membership at the uniquely cottager-owned Catchacoma Marina, offering peace of mind and permanent access. The marina features reserved parking, boat mooring, storage facilities, and even an LCBO outlet. And there's more: included is an approximate $28,000 debenture payable by the Marina - to be transferred to the new owner. This turnkey water-access property comes with only a few exclusions and includes everything you need including a reliable aluminum boat and motor for the ultimate lakeside lifestyle. (id:47564)
Century 21 United Realty Inc.
8160 Jibb Road
Hamilton Township, Ontario
Nestled in the rolling hills of sought-after Camborne, this 29-acre estate offers a harmonious blend of rural charm and modern sustainability. Built in 1994 and lovingly maintained by its original owner, the custom, 4 bedroom, 3.5 bath, all-stone home welcomes you with a bright, open-concept main floor featuring vaulted ceilings, and a high-end, custom kitchen with a central island, granite countertops, stainless steel appliances and luxury vinyl plank flooring that seamlessly connects the kitchen, formal dining, and living areas. With unparalleled views from the primary suite, you will find true tranquility through its spacious layout and 4pc. ensuite with a glass, walk-in shower. Three additional bedrooms, a modern powder room, main floor laundry & inside access to the spotless 2-car garage w/ epoxy flooring & steel panelling interior, complete this level. The finished basement is a haven for relaxation and entertainment, boasting heated floors in the pool table room, a dry bar, expansive recreation room and 4pc. bath in addition to ample storage space. Outside, the property is a testament to self-sufficiency and potential: a man-made pond, a sugar shack equipped with an evaporator and lines ready for maple syrup production, and a 30 x 40 insulated workshop with a 20 x 40 lean-to, powered by a 100-amp service and heated with a wood furnace. Enhancing the quality is the efficient cold climate heat pump (2023), UV water treatment, water softener, owned electric hot water tank, and a well-maintained septic system. The property also benefits from a solar tracker system under a MicroFIT contract, and an Airnet internet tower providing free service in addition to annual income. Located just minutes from Cobourg, this estate is more than a home, it's a lifestyle. Whether you're seeking a peaceful retreat, a sustainable living environment, or a property with income potential, this Camborne estate offers it all. (id:47564)
RE/MAX Hallmark First Group Realty Ltd.
1008 Tuftsville Road
Stirling-Rawdon, Ontario
Incredible opportunity to purchase a complete ongoing, turnkey, equestrian farm business with the ability to live on site in a gorgeous, upgraded 5br century home with a repeat clientele. This is definitely a must-see property, situated north of Trenton/Bellville on a spectacular 92.15 acre farm. Horse stables, indoor/outdoor riding arena, miles of trails for riding/hiking/ATVing. Plus THREE daily overnight rentals are just a few of the features with income producing potential. There are very few farms that come available with the cash flow potential this property has to offer. Website, equipment, client lists, horses are available to the proper buyer. Staff is willing to stay on and work/manage the farm if required. Owner willing to train buyer for a short period of time. (id:47564)
RE/MAX Impact Realty
283 Snug Harbour Road
Kawartha Lakes, Ontario
Welcome to your dream waterfront retreat on Sturgeon Lake! This stunning 4-bedroom, 2 bath home, located just 15 minutes from Lindsay, offers unobstructed lake views and a large, level backyard leading you to the water's edge. The main level boasts a bright, open-concept eat-in kitchen and living room with expansive windows and patio doors that lead to a spacious deck with a hot tub room, perfect for year round relaxation. There's also a convenient main-floor laundry room and a versatile additional space that can be used as a living room or extra bedroom. An enclosed patio with a garage door adds versatility, ideal for use as a home gym, entertaining space, or extra storage. The walkout basement features a full kitchen, dining area, living room, bedroom and a dedicated storage or second laundry room. Additional highlights include a large indoor workshop, detached 2-car garage, and ample parking. Enjoy outdoor living with an above-ground pool, two private boat launches, and an extra large dock for great fishing. A separate lakeside guesthouse with large dock provides extra space for family and friends. With fantastic neighbours and serene lakeside surroundings, this property is the ultimate blend of comfort and natural beauty. (id:47564)
RE/MAX All-Stars Realty Inc.
72 Baitley Road
Prince Edward County, Ontario
182 acre beef finishing operation just outside Wellington Ont. 2 hrs east of Toronto. 140 acres workable land, 37 acres of bush & approximately 5 acres with 2 barns, commodity shed and wrapped feed storage area. 2 barns: one 16,700 sq.ft. post & beam cement floor & loading area; 2nd barn 21,400 sq.ft. WE COVER cement floor with loading area. (id:47564)
RE/MAX Quinte Ltd.


