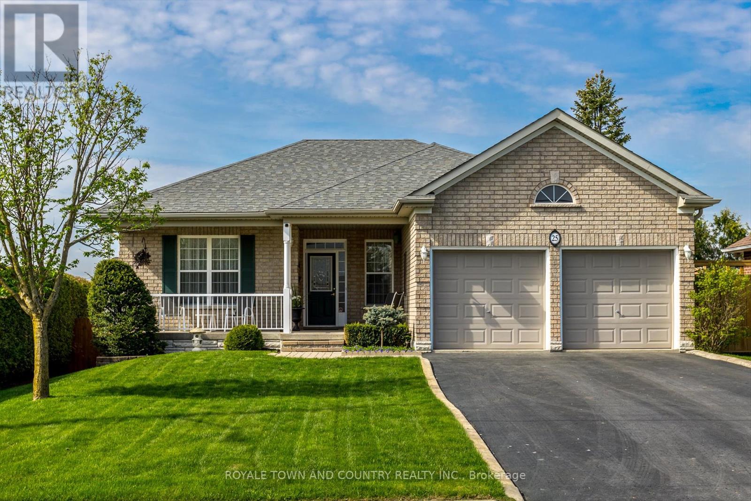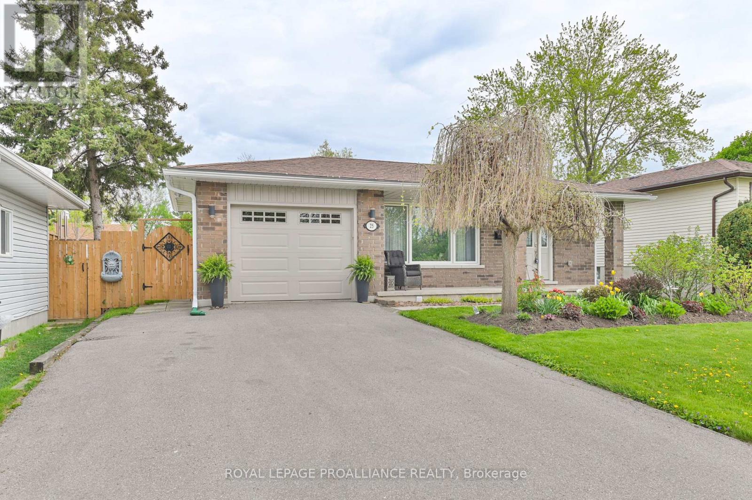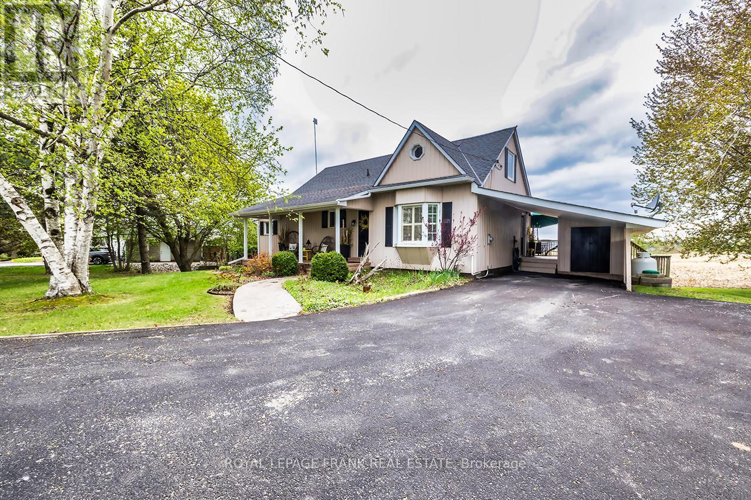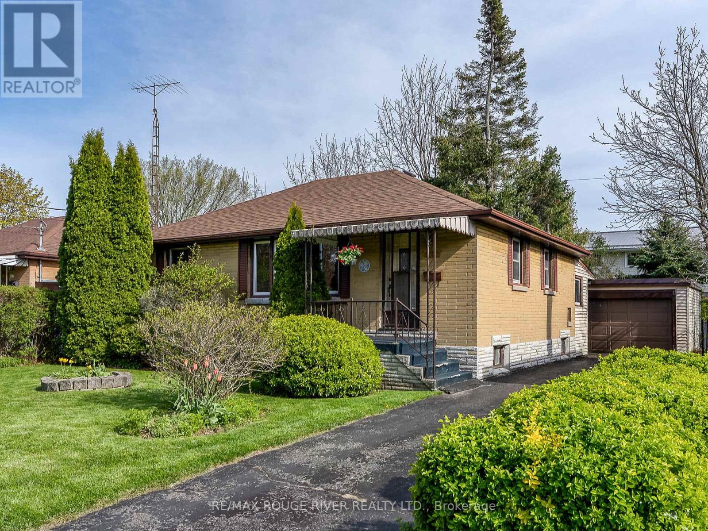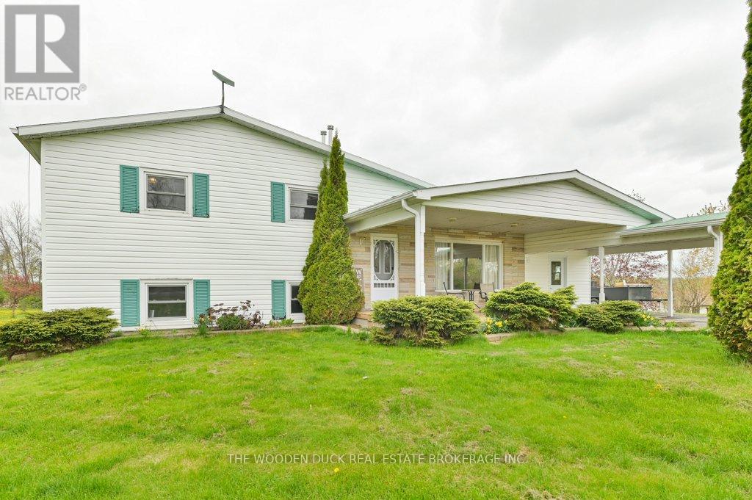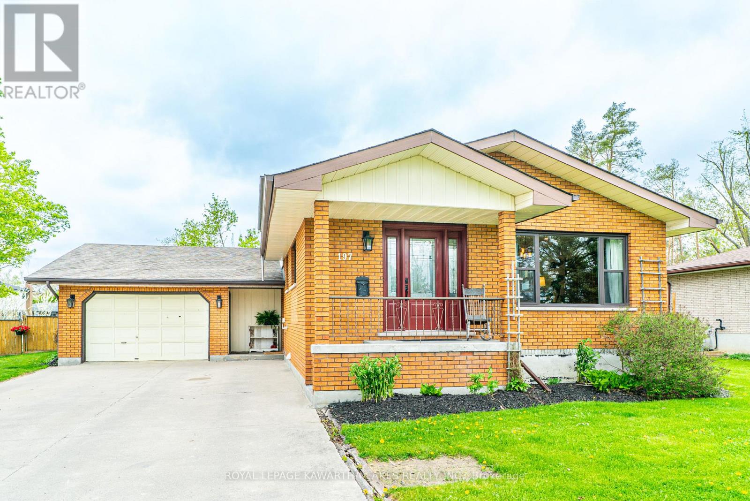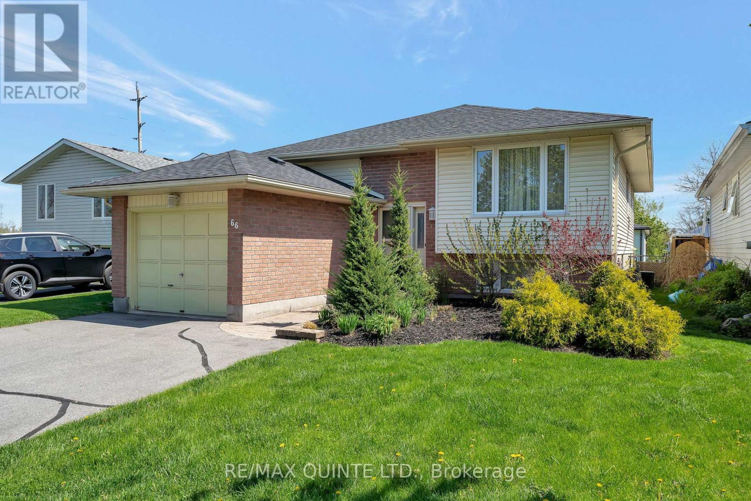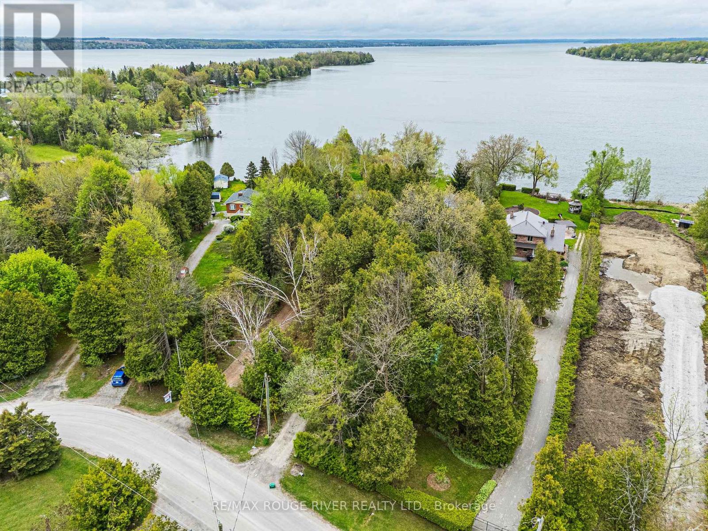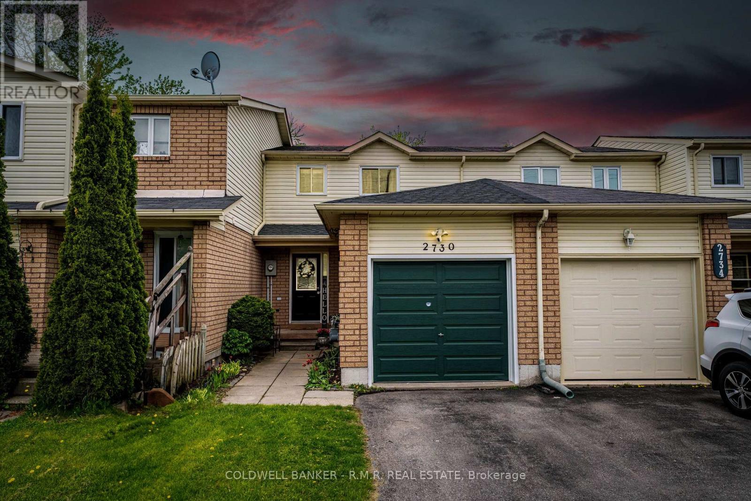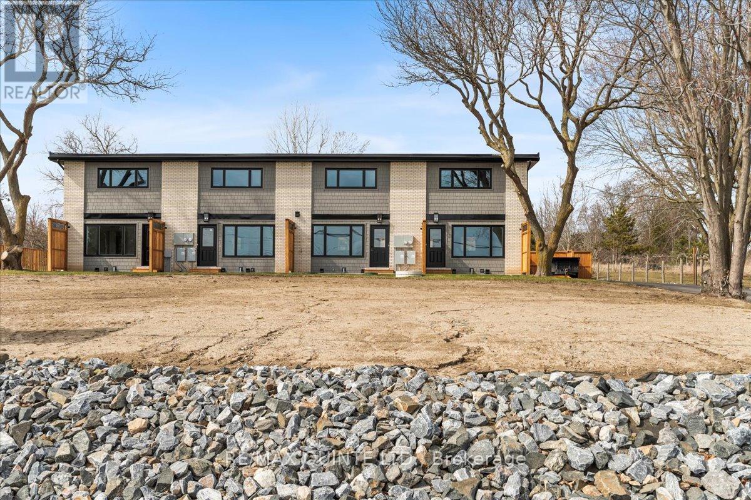 Karla Knows Quinte!
Karla Knows Quinte!198 Braidwood Avenue
Peterborough South, Ontario
Charming, Updated & Move-In Ready! Welcome to this beautifully updated 3-bedroom, 1-bath home in the highly sought-after south end. Blending original character with modern finishes, this gem features an open-concept layout, perfect for everyday living and entertaining. Enjoy a fully fenced yard ideal for kids, pets, and summer get-togethers. Located just minutes from schools, the farmers' market, arenas, Hwy 115, parks, and shopping. A rare find in a prime location don't wait, this one wont last! (id:47564)
Century 21 United Realty Inc.
25 Sylvester Drive
Kawartha Lakes, Ontario
Welcome to this sprawling bungalow tucked away on a quiet in-town street, backing onto lush green space and bordering a municipal park offering a rare blend of privacy and convenience, just minutes from shops, schools, and all amenities . Inside, soaring cathedral ceilings and an airy open-concept layout set the tone for relaxed living. The spacious living and dining areas flow seamlessly into a bright three-season sunroom with a walkout to a large deck perfect for summer BBQs or peaceful morning coffees. The enclosed hot tub adds a touch of luxury, making it an ideal space to entertain or unwind year-round .The main level features two well-sized bedrooms, including a serene primary suite with a walk-in closet, 4-piece ensuite, and private access to the sunroom. Downstairs, the finished lower level offers two additional bedrooms and a full bath perfect for extended family, guests, or a growing family. A welcoming front porch adds even more outdoor living space, perfect for enjoying the peaceful surroundings or planning your next great gathering. This warm, inviting home checks all the boxes for comfort, space, and location truly a must-see! (id:47564)
Royale Town And Country Realty Inc.
25 Cascade Boulevard
Belleville, Ontario
Well there's not a thing that needs to be done here! You'll know it as soon as you walk into this gorgeously renovated 4 level backsplit in Belleville's west end. New windows, fresh paint and flooring, lovely gardens out front and a fenced yard out back draw you in. From there you'll note a bright, modern kitchen with gas stove and handy laundry closet, 3 bedrooms and a lovely 5 piece family bathroom upstairs. But wait...head downstairs to the self contained 1 bedroom in-law suite with a 3 piece bath, separate walk up entrance AND its own laundry hookups. The partially finished sub-basement offers clean, dry space for future finishing or storage. If you're looking for maximum value in your new home (and who isn't?) then you'll find it right here. (id:47564)
Royal LePage Proalliance Realty
29 Hartsfield Drive
Clarington, Ontario
Welcome to this charming home that has been nicely maintained and nestled in a wonderful family friendly Courtice location within walking distance to schools, parks, restaurants, shopping and more! Featuring three spacious bedrooms and three bathrooms, this property offers both comfort and functionality. The interior has been freshly painted, creating a bright and inviting atmosphere, and new broadloom on the main level adds warmth and coziness. The fully finished basement is equipped with a 3 piece bathroom, large recreation room, a great bar with a built-in bar fridge. Enjoy wonderful views as this home backs onto some greenspace, providing some privacy and a natural backdrop for outdoor activities or relaxing evenings. There is also a gas BBQ hook up! The garage had been previously converted into a functional workshop/flex space equipped with heating, finished walls, a subfloor & there is no parking in it. Whether you're just starting out, looking to upsize or downsize, or seeking an investment opportunity, this versatile home is ideal. ** This is a linked property.** (id:47564)
Royal LePage Frank Real Estate
5 Hillside Court
Clarington, Ontario
Nestled on a quiet court, in the highly sought-after village of Solina, this charming 3 bedroom brick bungalow, offers a blend of comfort and functionality. From the moment you arrive, the large driveway provides plenty of parking, complemented by a spacious two car garage with a separate entrance to the basement. Step inside to discover a bright kitchen featuring abundant cupboard and counter space, quartz counters, a tasteful tile backsplash, and a sunlit window over the sink. The kitchen seamlesssly opens to the dining room, where oversized windows bathe the space in natural light, highlighting the hardwood floor. The inviting living room is ideal for relaxing and entertaining, with practical tile flooring, French doors, large window, and a cozy wood-burning fireplace. A walk-out leads to the expansive deck, where you'll find a built-in gazebo; an ideal retreat to unwind and enjoy the serene backyard with mature trees. Each of the three good-sized bedrooms boast hardwood flooring, with the primary suite featuring a walk-in closet and access to the semi ensuite bathroom. The lower level offers more living space, with a finished rec room. There is plenty of space for storage in the basement. Meticulously maintained inside and out, this delightful home offers a rare opportunity to enjoy tranquil village living. A gem in a picturesque setting. (id:47564)
Real Broker Ontario Ltd.
1361 7a Highway
Scugog, Ontario
The Enchanting Home You've Been Waiting For! Enjoy spectacular panoramic views and a surprisingly spacious interior with thoughtful updates throughout. The Eat-In Kitchen features quartz counters, lots of cupboards and storage, crown moulding, and view to the back yard and fields north of the house, while the sunroom boasts skylights and deck access. Relax in the living room with it's rich plank floor and ambiance fireplace. The main floor Primary bedroom is your private retreat with views over fields, yard and patio, and rounding out with triple closets with organizers for your precious possessions. Upstairs you'll discover two generously sized bedrooms, one with 2 piece ensuite, and the other with a charming walk-in closet with built-in shelving and vintage window. The inviting Rec Room downstairs features premium broadloom over sub-floor, a gas fireplace, and walkout to a scenic patio. Storage abounds with a laundry/utility room, separate storage space, and a 10 x 10 garden shed with available power. Beautiful perennial gardens, raised beds, and mature trees complete the picturesque yard. Centrally located on a King's Highway for easy year-round access, just minutes to Port Perry shopping, Sunnybrae Golf Club, 15 mins to Hwy 407, and under an hour to the GTA. Warm and Inviting, this private Gem is a great property to made for entertain Family and Friends, or simply relaxing at the end of your day. Everything you need is here. Just move in and enjoy. This is more than a house. This is home. (id:47564)
Royal LePage Frank Real Estate
1 Broughton Court
Whitby, Ontario
Welcome to this spacious all-brick home, ideally located on a quiet court in a sought-after neighbourhood. This home is two block from a shopping mall, a few minutes walk to Robinson and Pringle Creek Park. Only few minutes away there several catchment schools Pringle Creek PS-PK to grade 8, Julie Payette PS-PK to grade 8, lm Antonine Maillet-JK to grade 6, S Ronald-Marion grades 7-12 and Anderson CVI grades 9-12. Min away from Public Transit. This carpet-free home features hardwood flooring throughout main floor and a family-friendly layout. The beautifully updated kitchen offers quartz countertops, a stylish backsplash, stainless steel appliances a built-in oven, microwave, stove top, hood range and dishwasher. A bright breakfast area, surrounded by windows, provides lovely views of the backyard and has a walkout to a large deck perfect for morning coffee or outdoor dining. The family room features a fireplace and a second walkout to the deck, making it ideal for relaxing or entertaining. The main-floor laundry room includes direct access to the garage for added convenience, and a classic hardwood staircase leads to the upper level with four generously sized bedrooms. The partial finished basement adds valuable living space with a large recreation room, a 3-piece bathroom, and a versatile workshop great for woodworking, hobbies, or extra storage. A cold room provides even more practical storage space. Additional updates include newer windows throughout (excluding the basement), making this home move-in ready and easy to enjoy. (id:47564)
Royal Heritage Realty Ltd.
529 Shirley Street
Cobourg, Ontario
Welcome to 529 Shirley Street, a solid and well-maintained brick bungalow nestled in one of Cobourg's most convenient and desirable neighborhood's. Situated on a manageable lot just minutes from the beach, vibrant downtown, shopping, schools, and transit, this location offers the perfect balance for lifestyle and practicality. This classic 3-bedroom bungalow features a bright main floor layout, including an inviting living room, 4-piece bathroom, a cute eat-in kitchen and a connected breezeway leading to a detached garage, ideal for hobbyists or additional storage. The full basement extends your living space with a large rec room/family area, a fourth bedroom, dedicated laundry room, cold storage, and a vintage-style bar with existing plumbing ready to be reimagined for hosting and entertaining. Whether you're a first-time homebuyer, young family seeking proximity to schools, an investor looking for the perfect project, or downsizing into the comfort of a easily maintainable bungalow near all important amenities, this home checks all the right boxes. Offered as part of an estate, the property is being sold in its original and current condition; making it an excellent opportunity for buyers looking to add their personal touch in a home that's already full of potential and promise. This is your chance to become part of one of Cobourg's greatest neighborhoods. OPEN HOUSE THIS SUNDAY MAY 18TH , 11 AM - 1 PM! (id:47564)
RE/MAX Rouge River Realty Ltd.
5297 Main Street
Clarington, Ontario
Small-Town Charm Meets Big Possibilities in the Heart of Orono. Tucked away in the storybook town of Orono, this fully renovated home is so much more than meets the eye and its ready for its next chapter now! Step inside and discover: A unique two-story detached garage and workshop with endless potential think man cave, artist loft, teen retreat, or your own secret hideaway! It also has an attached Carport. A incredible dog door at the side of the house with the dogs own separate play area accessible 24/7. The backyard has been professionally converted into a maintenance free entertaining area ready for friends and family. A spacious, light-filled 2-storey home with an incredible loft-style third-floor perfect for a dreamy primary suite, home office, or separate family zone with it's own bathroom and shower. A charmingly large country-style front porch made for morning coffees, evening chats, waiving at neighbours and everything in between. Don't forget the custom built in closet on the second floor directly across from the laundry! A blank canvas basement ready for your rec room, guest suite, or home gym vision. Must see in person to genuinely appreciate all the space this house has to offer. A location that truly has it all: steps to school pickup, (directly across the street) the community pool, downtown shops, hockey arena, pickleball & tennis courts, fairgrounds, and endless walking trails through Orono Crown Lands. Small-town living meets unbeatable convenience with under 2 minutes to Hwy 115 or Taunton Rd for easy commuting. You have to see it in person to feel the magic. Whether you're upsizing, combining families, or craving a lifestyle change, this is your chance to own a slice of Orono's best. Don't wait homes like this don't come up often. As a added bonus - it's also zoned commercial! You can have your dream business, save money on leasing space, and live where you work in this extremely supportive small town famous to the leaning tower. (id:47564)
Exp Realty
16563 Hwy 62 Road
Madoc, Ontario
Nestled just north of Madoc, this beautifully updated three-bedroom side split offers the perfect blend of country comfort and convenience. Set on a peaceful lot just minutes from town, the home features a spacious layout ideal for family living.The main floor welcomes you with a bright and functional kitchen, open living and dining areas, a large mudroom entry, and the added convenience of main-floor laundry. Step through the dining room into the stunning four-season sunroomperfect for enjoying the outdoors year-roundand out onto a brand-new deck overlooking the private yard.Upstairs, youll find three comfortable bedrooms and a full bathroom, while the lower level boasts a generous rec room perfect for entertaining or relaxing. Freshly painted throughout with numerous recent updates, this home is move-in ready.Outside, a large detached garage provides ample storage or workspace for hobbyists and outdoor enthusiasts alike. miss your chance to enjoy peaceful living with easy access to all the amenities of Madoc. (id:47564)
The Wooden Duck Real Estate Brokerage Inc.
197 Angeline Street N
Kawartha Lakes, Ontario
This spacious and well-appointed backsplit with inground pool in Lindsay is perfect for families and entertaining! The main floor offers a welcoming foyer, a bright living and dining area, a mudroom with walkout to the driveway, a stunning kitchen with a large island, a 2-piece bath, a cozy family room with fireplace and walkout to the yard, and a den, ideal for a home office or playroom. Upstairs, you'll find three generously sized bedrooms with large closets, including one with its own 3-piece ensuite, plus a 4-piece main bathroom. The partially finished basement adds even more living space with a rec room, laundry room, additional bathroom, and flexible space for storage or hobbies. Step outside to your private backyard oasis featuring a beautiful inground saltwater pool, spacious patio, fenced yard, garden shed, and an attached double garage. This home has it all; space, style, and the perfect outdoor setup for summer fun! (id:47564)
Royal LePage Kawartha Lakes Realty Inc.
18 Cavan Street
Port Hope, Ontario
Step into the storybook charm of downtown Port Hope, where character meets creative energy, and this artsy townhouse places you in the heart of it all. Nestled just steps from iconic Walton Street, 18 Cavan offers a front-row seat to one of Ontarios most picturesque and vibrant small-town main streets, just an hour east of Toronto.This 3-bedroom, 1-bath home is brimming with personality - think original details, cozy nooks, and the kind of warmth that only a well-loved home can offer. Whether youre searching for your first home, an inspiring place to create, or a weekend escape, this space feels like a page from a novel youll never want to end. Outside, your private courtyard offers the feeling of a tucked-away bistro patiolow-maintenance, sun-soaked, and perfect for morning coffees or twilight dinners. Inside, rich textures and just the right amount of quirk add to the undeniable charm. Enjoy everything this thriving artistic community has to offer: acclaimed restaurants, indie boutiques, vintage bookstores, music festivals, and a riverfront that begs to be wandered. At 18 Cavan Street, its not just a house, its a scene straight out of a small-town movie. (id:47564)
Royal LePage Proalliance Realty
66 Bogart Crescent
Belleville, Ontario
Welcome to 66 Bogart Crescent - A Meticulously Maintained West-End Bungalow! Nestled in a prime west-end location and close to top-rated schools, this beautifully cared-for bungalow offers the perfect blend of space, comfort, and convenience. With 1,000 plus sq ft of finished living space, this home is ideal for families, down-sizers, or anyone seeking single-level living with room to grow. Step inside to the main floor flowing seamlessly with a bright and welcoming layout, 3 bedrooms, 1bathroom, living room, dining and kitchen area. While the large open-concept basement with 1 bathroom provides endless potential for a rec room, home office, gym, or guest suite. Set on a quiet crescent in a desirable neighbourhood, 66 Bogart Crescent is a rare find - move-in ready and waiting for its next chapter. Don't miss your chance to call this exceptional property home! (id:47564)
RE/MAX Quinte Ltd.
25 Oakdene Crescent
Kawartha Lakes, Ontario
Handyman special, investors dream on the shores of Lake Scugog! Welcome to 25 Oakdene Crescent where opportunity meets serenity! Nestled on the peaceful north shore of Lake Scugog, this private waterfront retreat offers endless potential for renovators, builders, or those looking to craft their dream home in a truly breathtaking setting. Set on a large, south-facing lot that widens to approximately 129.14 feet of waterfront, this property boasts fantastic southern exposure and unforgettable sunsets. Enjoy the tranquility of mature trees, the convenience of a year-round township-maintained road, and the beauty of a gently sloping lot with a walkout to a deck overlooking the water. With plenty of parking and direct access to the Trent Severn Waterway System from your backyard, this is the ultimate spot for summer and winter recreation boating, fishing, snowmobiling, and more. Just a short drive to both Port Perry and Lindsay, Lake Scugog offers a relaxed lifestyle with big potential. Whether you're a savvy investor or a visionary buyer, this is your chance to transform a hidden gem into a spectacular lakeside escape. (id:47564)
RE/MAX Rouge River Realty Ltd.
616 Old Madoc Road
Belleville, Ontario
You will fall in love with this beautiful oversized raised bungalow nestled on a rolling 1.49ac lot just a 10 min drive north of Belleville. Step inside to a wide entry way complete with a 2pc bath, laundry, garden door to the back patio and access to double garage. Cathedral ceilings and large south facing windows flood the great room with natural light. Builtin cabinetry add storage to your living area and patio doors open to an elevated deck off the dining area. The picture perfect kitchen offers loads of storage, builtin appliances, quartz counters and a generous sized island for quick breakfasts or Friday night gatherings. Escape to your spa like main bath with a deep soaker tub to help erase daily stresses. Just down the hall you will find three large bedrooms all with ample closet space. Downstairs the large pool table sized recroom is waiting for ALL the fun along with a huge 4th bedroom and a 3pc bathroom, ideal for multigenerational families. Oh, and a 325sf utility room for you to fill up or convert to gym space. This large family home features over 2,900sf of finished space inside and loads of play space out and is just a 4min drive to sought after Foxboro Public School. (id:47564)
Royal LePage Proalliance Realty
70 Sinclair Street
Belleville, Ontario
Full of charm and character, this 5-bedroom, 2-bathroom home is tucked away on a quiet street in West Village. Step inside to discover a unique and welcoming layout, highlighted by a stunning curved staircase that leads to three upstairs bedrooms. A private back stairway connects the primary bedroom to a bathroom featuring a timeless clawfoot tub adding a touch of vintage elegance. The main floor offers a spacious eat-in kitchen, a cozy fourth bedroom with refined ceiling sconce details, and a dedicated laundry room with convenient backyard access. Off the laundry room, you'll find a second full bathroom and a staircase leading to a private loft-style fifth bedroom ideal for guests or a quiet retreat.Enjoy morning coffee on the covered front porch or unwind on the second-floor sitting area, perfect for soaking in the peaceful surroundings. This one-of-a-kind home blends comfort, function, and character in every corner. (id:47564)
RE/MAX Quinte Ltd.
890 Stewart Line
Cavan Monaghan, Ontario
A Home With A Heart! Cavan Country bungalow on large level lot with impressive views of the rolling hillsides. Home features 3 bedrooms on main level, primary has 3 piece ensuite, as well as the 4 piece main bathroom. Bedroom on the lower level perfect for teenagers who want their own space. Updated kitchen with white cabinets, plenty of pull outs and storage, the bay window area provides a great eating space, that overlooks your large deck with hot tub, gazebo, BBQ shelter and plenty of space for the whole family. Attached garage is a mans dream come true. Double door at front and rear door for drive through, plenty of work space as well to have your own man cave. Separate garage at back of property adds extra storage for garden equipment or toys. Fully finished basement with gas fireplace, built-in bar, and theatre style room with custom cabinetry. Great home, schools, neighbours, with easy access to 115 highway or Peterborough. Come See Come Buy! (id:47564)
Exit Realty Liftlock
16 Fire Route 41a
Havelock-Belmont-Methuen, Ontario
Absolutely Stunning Year-Round Home on Round Lake Welcome to lakeside living at its finest! This beautifully maintained year-round home on the pristine shores of Round Lake has been cherished by its current owner for many years. With easy access just off a year-round township road and only minutes to both Havelock and Peterborough ,convenience meets tranquility in this one-of-a-kind property. The home has seen numerous upgrades over the years. Originally built in 1987, a thoughtfully designed two-storey addition was added around 2000, increasing the living space to over 2000 sq feet. Featuring three spacious bedrooms, large family room and a private second-floor primary retreat with its own ensuite, walk-in closet, and breathtaking lake views, this home offers both comfort and elegance. The open-concept main floor boasts cathedral ceilings in the living room, a cozy fireplace, and seamless flow into the gourmet kitchen and dining area a perfect space for entertaining. The kitchen is a chefs dream, complete with brand-new high-end appliances, granite countertops, and heated marble floors. Natural light floods every corner of the home, and nearly every room offers panoramic views of the lake. Step outside onto the expansive front deck, rebuilt in 2019, which stretches the full length of the home ideal for relaxing, dining, and soaking in the scenery. Enjoy direct lake access via your own concrete boat ramp and upgraded dock (2019) on clean, unobstructed water frontage. This exceptional property is more than a home its a lifestyle. (id:47564)
Royal LePage Frank Real Estate
2730 Trulls Road
Clarington, Ontario
Welcome to 2730 Trulls Road - an ideal starter home in one of Courtice's most convenient and family-friendly neighbourhoods. This freehold townhome offers 3 bedrooms, 2 bathrooms, and a finished basement, with no maintenance fees to worry about. Step inside to a bright and welcoming main floor with laminate flooring, a spacious living and dining area, and a walkout to a fully fenced backyard - perfect for morning coffees, playtime, or summer BBQs. The kitchen features ample storage, a tile backsplash, stainless steel appliances, and a cozy eat-in area for busy mornings. Upstairs, you'll find three generously sized bedrooms with large closets and plenty of natural light. The finished basement adds valuable living space with a rec room, pot lights, and a full bathroom - ideal for movie nights, guests, or a kids play zone. With a private driveway, built-in garage, and updates throughout, this home checks all the boxes. Just steps from your door, enjoy the convenience of a walkable plaza with Starbucks, Food Basics, Shoppers Drug Mart, restaurants, fitness studios, and more. Close to schools, parks, and transit, this home delivers great value in a prime location. (id:47564)
Coldwell Banker - R.m.r. Real Estate
1710 Esterbrook Drive
Oshawa, Ontario
Sophisticated elegance and pride of ownership shine in this stunning 3,262 sq ft executive home by Great Gulf. Nestled in an upscale enclave on a beautifully landscaped, fully fenced lot with extensive hardscaping and ornamental trees, 1710 Esterbrook Drive makes a striking first impression. A wide, no-sidewalk driveway fits 4 cars and leads to a covered porch and double door entry. Inside, a grand ceramic-tiled foyer and the signature double oak staircase of the Crystal model welcome you in. Soaring 9 ft ceilings. Gleaming hardwood flows through the separate formal spaces of the main floor of this magnificently sized home: living, dining, office and great room, which also boasts a handsome composite stone gas fireplace. The massive kitchen features a centre island, stone backsplash, two pantries, and an abundance of cabinetry and counter space, plus a large eating area with walkout to a private backyard oasis - complete with towering trees and lush landscaping. Upstairs offers incredible space with a family/media room and cozy corner gas fireplace, a walk-in linen closet, and a luxurious primary suite with a huge walk-in closet and 5pc ensuite with corner tub, separate shower, and water closet. Bedrooms 2 and 3 share a Jack & Jill 4pc bath, while bedroom 4 enjoys its own 4pc ensuite and walk-in closet - ideal for families of all sizes. The full, unspoiled basement is enormous, with rough-in for a future bath and endless potential. A main floor powder room and laundry with garage access and a side entrance round out the home. Located in desirable north Oshawa, Esterbrook Drive is bordered by a scenic pond and trail, and is close to top-rated schools, a phenomenal rec centre, shopping, dining, and is just minutes from the 407 - a commuter's dream! (id:47564)
RE/MAX Jazz Inc.
133 Ardwick Street
Whitby, Ontario
Welcome to this beautifully maintained 2+2 bedroom bungalow, ideally located on a quiet, family-friendly court. This home offers the perfect blend of style, space, and comfort inside and out. The main level features two spacious bedrooms, while the fully finished lower level includes two additional bedrooms plus a dedicated office ideal for remote work, homework zones, or a quiet creative space. With two full bathrooms, theres plenty of room for a growing or multigenerational family.The modern kitchen is a true standout, complete with sleek granite countertops, stylish cabinetry, and contemporary fixtures perfect for everyday living or entertaining. The open-concept living and dining area provides a warm and inviting atmosphere.Step outside into your own private backyard oasis. Beautifully landscaped and featuring a relaxing hot tub, this outdoor space is made for entertaining, unwinding, or enjoying the seasons in peace and privacy. Located in a highly desirable neighbourhood close to parks, schools, and all amenities, this home offers a rare opportunity to enjoy spacious, functional living in a serene setting. Don't miss your chance to call this incredible bungalow your own! Extras: All windows (2012), Backyard deck (2018), Kitchen counter (2019), Furnace (2021), A/C (2021), Fireplace (2022), Primary ensuite (2022), Eavestroughs (2022), Hot tub (2022), Roof (2023), Outdoor potlights (2024) (id:47564)
Keller Williams Energy Real Estate
186 Cherrywood Parkway
Greater Napanee, Ontario
Stunning executive all-brick bungalow in sought-after West Bridge Estates, loaded with upgrades and custom features throughout. Situated on a premium lot backing onto green space, this home offers privacy, quality craftsmanship, and thoughtful design. You're welcomed by a raised entry with clear sight lines through the open-concept living space, finished with tile and hardwood floors. A vaulted flex room at the front of the home serves perfectly as a home office or third bedroom. The front wing also includes a second bedroom and a full bathroom with stone countertops and an upgraded vanity. The heart of the home features a custom kitchen with high-end cabinetry, quartz counters, a full-height quartz backsplash, and premium appliances. The adjoining great room offers a tray ceiling with crown moulding, an electric fireplace, and oversized windows overlooking the fully fenced backyard and green space beyond. The private primary suite includes a walk-in closet and a spa-inspired ensuite with a tiled shower and glass enclosure. The full unfinished lower level provides endless potential to customize to your needs. A beautifully built bungalow that must be seen to be truly appreciated. (id:47564)
RE/MAX Quinte Ltd.
2 - 865 Old Highway 2
Quinte West, Ontario
Available NOW! Fully Renovated 2-Bed, 2-Bath Unit with Bay Views! Looking for maintenance-free living in a stylish, modern space? This beautifully updated unit in a quiet four-plex is ready for you to move in and enjoy. Featuring two spacious bedrooms and two full bathrooms, the home offers brand-new, never-used appliances including a fridge, stove, dishwasher, and over-the-range microwave. The custom kitchen is finished with stunning quartz countertops, while the bright and airy living room features a large window with beautiful views of the Bay of Quinte. The finished basement adds extra living space with a cozy family room, a full bathroom, laundry area, and plush carpeted stairs and vinyl plank flooring throughout. Step outside and relax on your semi-private patio, complete with a charming pergola, perfect for enjoying the outdoors. The unit also includes two outdoor parking spots and an electric car charging station. For year-round comfort, the home is equipped with an electric heat pump, central air conditioning, and an HRV system. Conveniently located between Belleville and Quinte West, you're just minutes away from Loyalist College, schools, shopping, and more. Whether you're downsizing, relocating, or simply seeking low-maintenance comfort, this home checks all the boxes. (id:47564)
RE/MAX Quinte Ltd.
44 - 24 South Church Street
Belleville, Ontario
Welcome to luxurious living in one of Belleville's most desirable waterside communities along the Bay of Quinte, where modern comfort meets elegant design. This exceptional builders model by Duvanco Homes cup runneth over in upgrades and thoughtful enhancements that set it apart from all the rest. From the moment you step inside, the warmth of in-floor heating greets you throughout the main level, creating a cozy and inviting atmosphere year-round.The main floor features an airy open-concept layout with 9-foot California tray ceilings, combining functionality with elevated style. A formal dining room opens seamlessly into the chef-inspired kitchen, complete with granite countertops, walk-in pantry, and high-end finishes. The adjoining great room, anchored by an elegant electric fireplace, is the perfect gathering space and includes walkout access to a professionally landscaped backyard and natural stone patio an ideal retreat for summer evenings.Upstairs, a cathedral-ceiling family room with a second gas fireplace and balcony offers a serene vantage point overlooking the harbour. Two generously sized bedrooms and two spa-inspired bathrooms occupy this level, including a stunning primary suite with skylight, a spacious walk-in closet, and a luxurious ensuite featuring heated floors and granite counters. Additional highlights include a central vacuum system, energy-efficient window tinting, an irrigation system, EV charger wiring in the garage, and breathtaking water views from both levels. Blending lifestyle and location, this home is situated steps from scenic trails, marinas, and all of the city's amenities. It's a rare opportunity to own a showpiece home in a premier location move in and start enjoying every moment. (id:47564)
RE/MAX Quinte Ltd.



