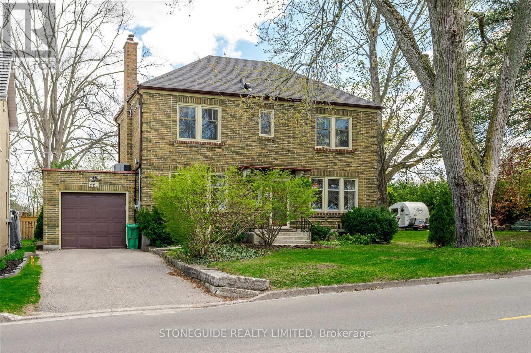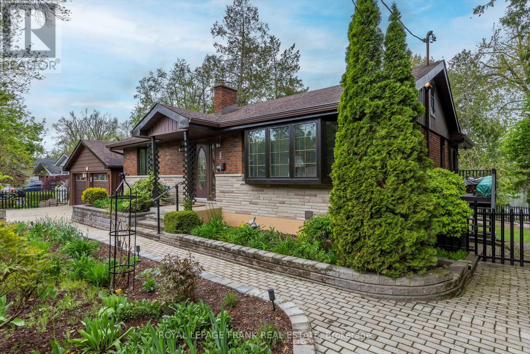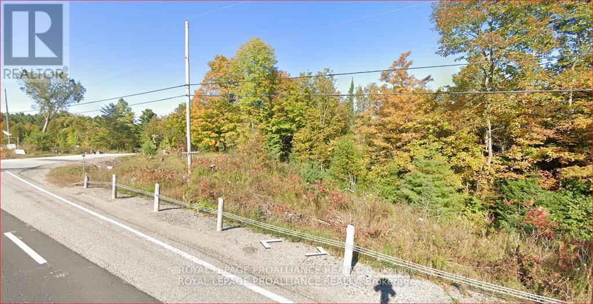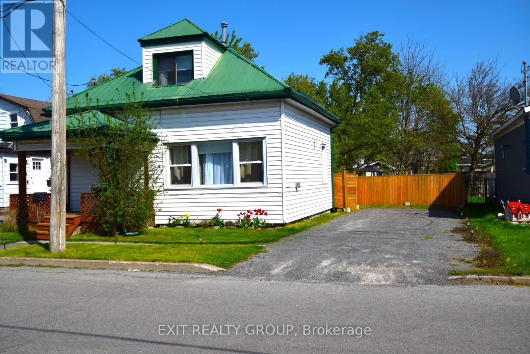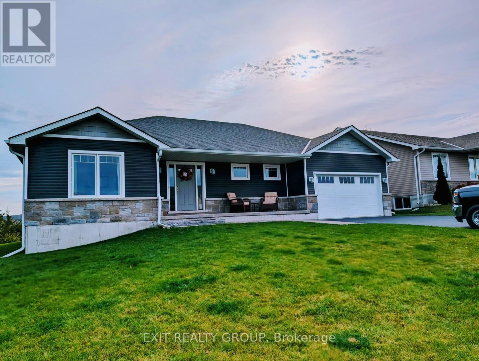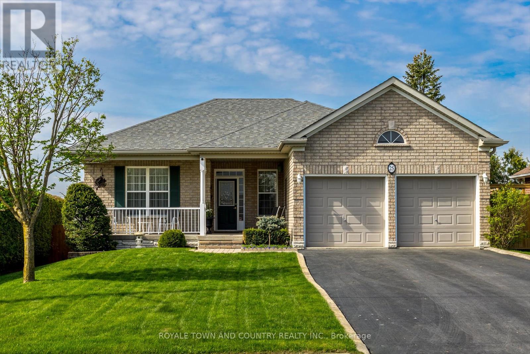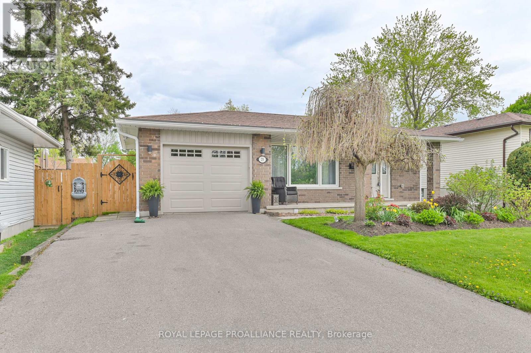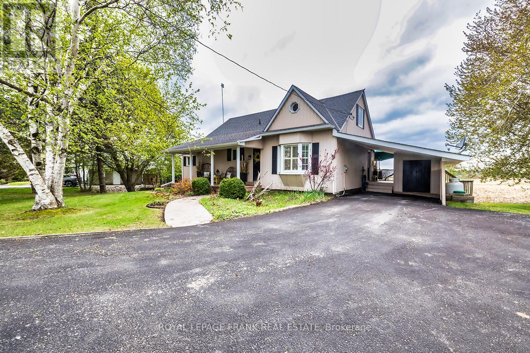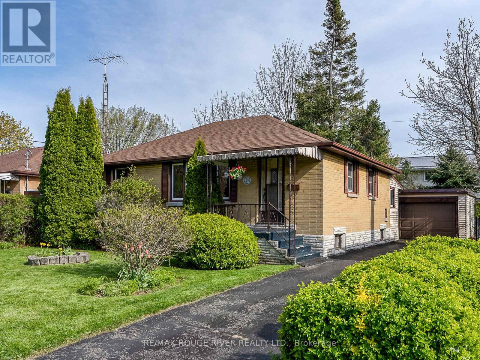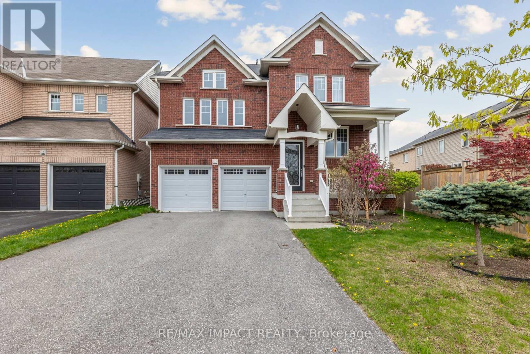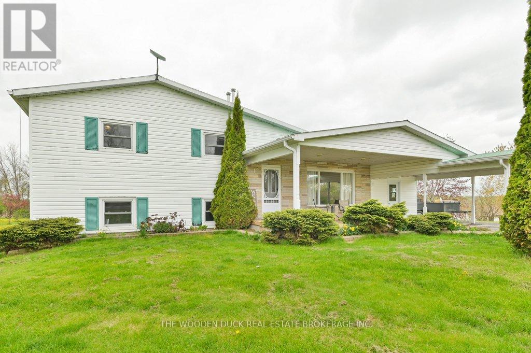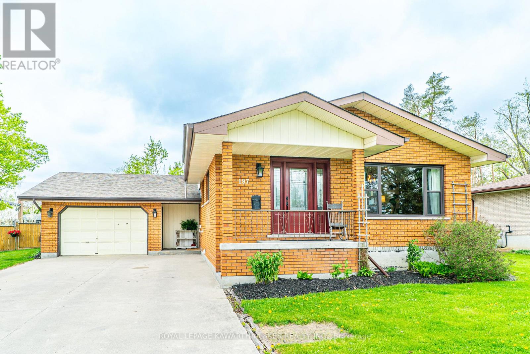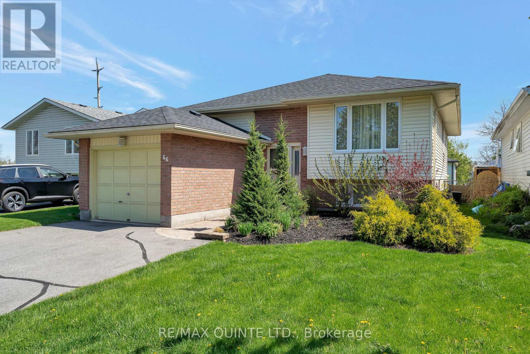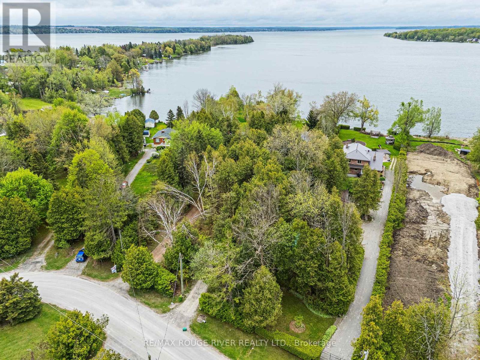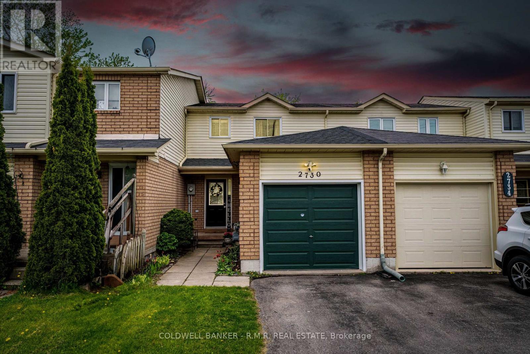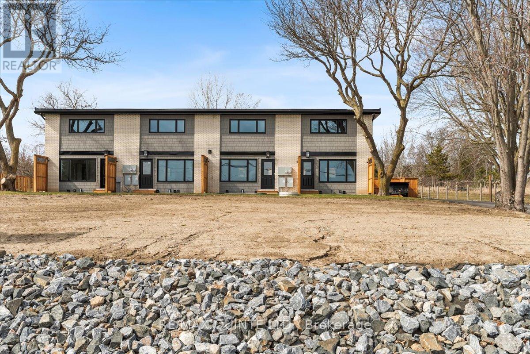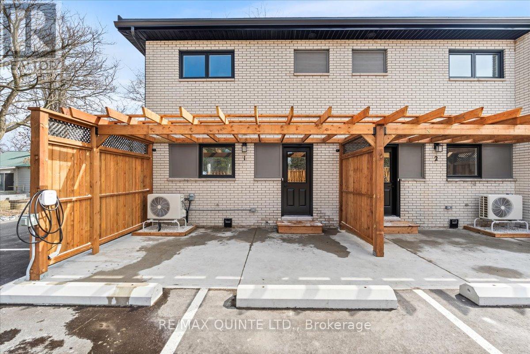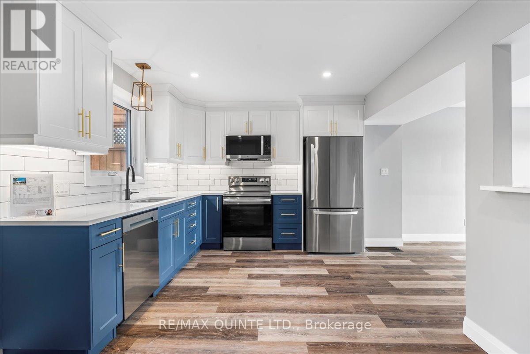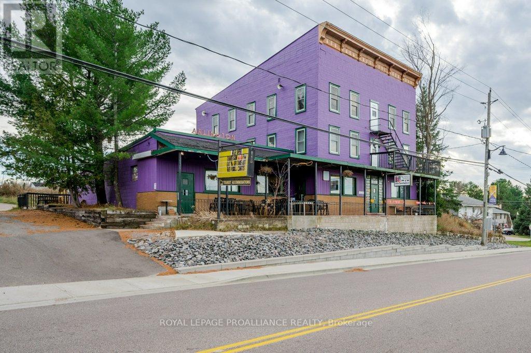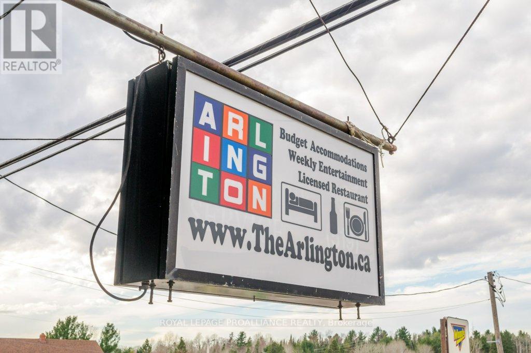 Karla Knows Quinte!
Karla Knows Quinte!17 Fire Route 79
Galway-Cavendish And Harvey, Ontario
Welcome to this delightful three-bedroom bungalow nestled in the heart of cottage country, just three minutes north of Buckhorn, Ontario. Set on nearly two acres of beautifully treed land with a small pond, this property offers privacy, tranquility, and a true connection to nature. Inside, you'll find a bright and open layout with cathedral ceilings and new vinyl plank flooring throughout. The spacious, open-concept kitchen, dining, and living area is perfect for both everyday living and entertaining. A cozy wood-burning stove anchors the living room, adding warmth and character. The generous primary suite features a king-sized layout, a walk-in closet, a private two-piece ensuite, and a walk-out to the side yard. Two additional bedrooms and a full bath complete the home, all conveniently on one level. Step outside from the kitchen to a private back deck -ideal for barbecues and enjoying the peaceful surroundings. The enclosed front porch provides a warm and welcoming entrance, perfect for relaxing with a morning coffee. Additional highlights include an insulated dog kennel with a small heater and nearby access to snowmobile trails for winter adventures. Located just 30 minutes from Peterborough, this home offers the perfect blend of rural charm and accessibility. (id:47564)
Coldwell Banker Electric Realty
661 Weller Street
Peterborough Central, Ontario
THIS HOUSE IS A MUST SEE ! OLD WORLD CHARM AND CHARACTER ENHANCED WITH SUBSTANTIAL UPDATING MAKES THIS A TRULY UNIQUE HOME. THIS 3 BERDROOM PLUS SUN ROOM /OFFICE, CENTRE HALL PLAN, BOASTS BEAUTIFUL HARDWOOD FLOORING ON MAIN AND UPPER LEVELS. NATURAL TRIM AND GORGEOUS STAIRCASE ATTEST TO CRAFTSMANSHIP FROM YESTERYEAR. TASTEFULLY UPDATED KITCHEN (202O) WITH BREAKFAST BAR AND GRANITE COUNTERTOPS OPENS TO THE SPACIOUS EATING AREA WITH LEADED GLASS WINDOWS, THE FORMAL LIVING ROOM FEATURES WOOD BURNING FIREPLACE, CUSTOM BOOK CASE WITH BENCH SEAT AND LEADED GLASS WINDOWS AS WELL. TASTEFUL PRIMARY WITH AMPLE SPACE FOR LARGE BEDROOM SUITE, COZY 3 SIDED SUNROOM OVERLOOKS THE REAR YARD AND MAKES FOR A WONDERFUL GET-A-WAY ROOM IDEAL FOR READING OR ENJOYING SOME SOLITUDE. THE LOWER LEVEL OFFERS A COZY REC ROOM WITH WET BAR, 2 PC BATH AND WORKSHOP/LAUNDRY. COVERED DECK JUST OFF THE KITCHEN AND LOWER PATIO MAKE THE BACK YARD OASIS A SOUGHT AFTER LOCATION TO UNWIND. NEWER 200 AMP BREAKER PANEL WITH ALL KNOB AND TUBE REMOVED IN 2019, ROOF RESHINGLED IN 2022, SINGLE CAR GARAGE WITH TRIFOLD DOOR AT REAR ALLOWING EASY ACCESS TO YARD. NOTE: 665 WELLER ST IS A NEWLY SEVERED 49' X 118' LOT AVAILABLE SEPERATELY OR AS A PACKAGE. LIST PRICE IS $275000. (id:47564)
Stoneguide Realty Limited
18 Cavan Street
Port Hope, Ontario
Step into the storybook charm of downtown Port Hope, where character meets creative energy, and this artsy townhouse places you in the heart of it all. Nestled just steps from iconic Walton Street, 18 Cavan offers a front-row seat to one of Ontarios most picturesque and vibrant small-town main streets, just an hour east of Toronto.This 3-bedroom, 1-bath home is brimming with personality - think original details, cozy nooks, and the kind of warmth that only a well-loved home can offer. Whether youre searching for your first home, an inspiring place to create, or a weekend escape, this space feels like a page from a novel youll never want to end. Outside, your private courtyard offers the feeling of a tucked-away bistro patiolow-maintenance, sun-soaked, and perfect for morning coffees or twilight dinners. Inside, rich textures and just the right amount of quirk add to the undeniable charm. Enjoy everything this thriving artistic community has to offer: acclaimed restaurants, indie boutiques, vintage bookstores, music festivals, and a riverfront that begs to be wandered. At 18 Cavan Street, its not just a house, its a scene straight out of a small-town movie. (id:47564)
Royal LePage Proalliance Realty
890 Stewart Line
Cavan Monaghan, Ontario
A Home With A Heart! Cavan Country bungalow on large level lot with impressive views of the rolling hillsides. Home features 3 bedrooms on main level, primary has 3 piece ensuite, as well as the 4 piece main bathroom. Bedroom on the lower level perfect for teenagers who want their own space. Updated kitchen with white cabinets, plenty of pull outs and storage, the bay window area provides a great eating space, that overlooks your large deck with hot tub, gazebo, BBQ shelter and plenty of space for the whole family. Attached garage is a mans dream come true. Double door at front and rear door for drive through, plenty of work space as well to have your own man cave. Separate garage at back of property adds extra storage for garden equipment or toys. Fully finished basement with gas fireplace, built-in bar, and theatre style room with custom cabinetry. Great home, schools, neighbours, with easy access to 115 highway or Peterborough. Come See Come Buy! (id:47564)
Exit Realty Liftlock
256 Sherin Avenue
Peterborough South, Ontario
Combine home and cottage and enjoy waterfront tranquility in this charming bungalow, finished top-to-bottom, with breathtaking views from both levels over the Otonabee River. This family-sized home is situated on a 95x120 lot; and features an inground heated pool for summer fun. Kayak or paddleboard up the river to the parkette at Scotts Mills lock, or sit riverside and watch the sun go down. Main floor offers a large country kitchen with stainless appliances, dining/family room combination with wood stove and breathtaking riverside views. Separate living room with hardwood flooring. Two good sized bedrooms and an updated main bath complete this level. Downstairs you'll find a recreation room with gas fireplace and wet bar with walkout to the riverside gardens and patio (would make a fabulous primary bedroom with it's own walkout), a den/office with pocket door,, 3pc bath as well as a fabulous 4-season sunroom with a second gas fireplace and walkout to the pool. Storage and utility space complete this level. This lot offers privacy; it is landscaped with mature trees and perennial gardens, offers multiple walkways and heated interlock walkway to the front entrance. Large double driveway with room for 4 vehicles, a large utility shed, pool shed and more. Double car garage. Inground pool is fenced for privacy. This property offers direct access to 60 km of lock-free boating to Lock 18 in Hastings. With a gently sloping lot leading to the riverfront, you can enjoy swimming, fishing, and boating right from your backyard. (id:47564)
Royal LePage Frank Real Estate
5 Hillside Court
Clarington, Ontario
Nestled on a quiet court, in the highly sought-after village of Solina, this charming 3 bedroom brick bungalow, offers a blend of comfort and functionality. From the moment you arrive, the large driveway provides plenty of parking, complemented by a spacious two car garage with a separate entrance to the basement. Step inside to discover a bright kitchen featuring abundant cupboard and counter space, quartz counters, a tasteful tile backsplash, and a sunlit window over the sink. The kitchen seamlesssly opens to the dining room, where oversized windows bathe the space in natural light, highlighting the hardwood floor. The inviting living room is ideal for relaxing and entertaining, with practical tile flooring, French doors, large window, and a cozy wood-burning fireplace. A walk-out leads to the expansive deck, where you'll find a built-in gazebo; an ideal retreat to unwind and enjoy the serene backyard with mature trees. Each of the three good-sized bedrooms boast hardwood flooring, with the primary suite featuring a walk-in closet and access to the semi ensuite bathroom. The lower level offers more living space, with a finished rec room. There is plenty of space for storage in the basement. Meticulously maintained inside and out, this delightful home offers a rare opportunity to enjoy tranquil village living. A gem in a picturesque setting. (id:47564)
Real Broker Ontario Ltd.
631 North Shore Drive E
Otonabee-South Monaghan, Ontario
Welcome to 631 North Shore Drive East! Situated on a magnificent lot on the North shore of Rice Lake. This waterfront home offers 80ft of clean shoreline with rocky bottom, perfect for swimming! This property comes with your own private dock, dry slip boat house and large double detached garage. The house and the garage are both brick. The house is approximated 2600 sq ft on 2 levels and offers 4 bedrooms and 3 baths. Very large Primary bedroom has a full en-suite bath , walk in closet and fireplace. Main floor has multiple walkouts to a very large deck, perfect for summer barbeques and entertaining. Lots of room on the main floor with family room, living room, formal dining room, main floor laundry and a beautiful new kitchen recently installed by Creative Lifestyles. Lots of windows overlooking the extensive yard and water. Shingles replaced in 2015. Hard surface roads right to your doorstep and paved drive. Private road costs $150 per year to maintain. This 4 season home is in an up and coming area! Immediate possession is available. (id:47564)
Mincom Kawartha Lakes Realty Inc.
299 Barry Road
Madoc, Ontario
Welcome to this breathtaking custom-built home in the serene countryside of Madoc, set on an exquisite 2.5+ acre landscaped lot complete with your own private pond perfect for enjoying nature right at your doorstep. Built in 2018, this three-bedroom, two-bath show stopper offers stunning panoramic views from every window, accentuated by soaring cathedral ceilings and an open-concept dining and kitchen area. The primary bedroom boasts a spacious walk-in closet, while the lower level features a finished rec room with a walkout to a stamped concrete deck, ideal for entertaining. Outside, relax on the wraparound porch or take in the tranquility by your pond. Freshly painted and meticulously maintained, this home also includes a 30x26 insulated and heated garage, making it truly finished to perfection inside and out. (id:47564)
Royale Town And Country Realty Inc.
531 Clayton Avenue
Peterborough North, Ontario
FAMILY. LUXURY. FUNCTIONALITY. 531 Clayton Avenue is under 5 years old, and was curated with the modern family in mind. This home features stunning open concept spaces, massive windows throughout, walk out covered balconies, 4 bedrooms on the second level, all with ensuite or semi ensuite bathrooms, and a walk-out basement complete with fully fenced yard (2024). This home features too many upgrades to list, but some include; insulated 2 car garage, main floor office space, stunning kitchen, and market leading energy efficiency and construction quality standards. Located Just a moments walk from the Trans Canada Trail, 5 minutes to grocery stores, gyms, restaurants, and less than 10 minutes from Peterborough's Regional Hospital. 531 Clayton Avenue will wow you first with its finishing details, and then back it up with practical design that makes everyday life easier. Come experience this home for yourself! (id:47564)
Century 21 United Realty Inc.
665 Weller Street
Peterborough Central, Ontario
A VERY RARE OPPORTUNITY TO BUILD YOUR NEXT HOME A NEWLY SEVERED OLD WESTEND LOT. OFFERING 49' FRONTAGE WITH 118' DEPTH, THIS LOT WILL BE ACCESSED FROM GORDON AVE. A WONDERFUL LOCATION OFFERING A CONVIENIENT WALKING LOCATION TO JACKSON PARK, PRHC AND PETERBOROUGH'S DOWNTOWN. TREED WITH A CEDAR PRIVACY HEDGE ALONG WEST BOUNDRY. (id:47564)
Stoneguide Realty Limited
0 Hwy 62
Madoc, Ontario
Park your vehicles and jump onto the trails to your cottage or camp year-round or take advantage of miles of recreational trials. Buyer must do their own due diligence regarding property lines and permitted uses. Property is being sold "as is". (id:47564)
Royal LePage Proalliance Realty
134 Sutherland Place
Peterborough East, Ontario
Welcome to this bright, clean, and beautifully maintained 2+2 bedroom all brick bungalow, ideally located on a quiet cul-de-sac in Peterborough's desirable East City. Thoughtfully landscaped and freshly updated, this home offers exceptional comfort and curb appeal. Step inside to find engineered hardwood floors, two full bathrooms, main floor laundry, and a finished lower level with a wet bar-perfect for entertaining or extended family living. A separate entrance and additional basement laundry offer added convenience and flexibility for multi-generational living. At the back of the home, a light-filled sunroom adds bonus living space and opens to a private low-maintenance yard featuring mature perennial gardens, a handy shed, and natural gas BBQ hookup - perfect for quiet evenings or casual get-togethers. Located in the heart of East City, you're just a short stroll to Ashburnham Ale House, the Silver Bean Cafe, East City Bakery, and the Rotary Trail. Enjoy convenient access to the Otonabee River, Little Lake, Beavermeade Park, and only minutes to Trent University - making this an ideal option for those seeking lifestyle, location, and lasting value. Whether you're starting fresh, investing, or downsizing, this warm and welcoming home checks all the boxes in one of Peterborough's most sought-after neighbourhoods. Book your private showing today and experience the lifestyle East City has to offer. Recent Updates & Features: Income potential - Currently enjoys "Rental Dwelling Small" License - Registered with the City of Peterborough. Freshly painted, brand new front yard landscaping, brand new kitchen island, brand new fridge in basement. All May 2025. Laundry hook up both levels. (id:47564)
Century 21 United Realty Inc.
9862 Community Centre Road
Hamilton Township, Ontario
Nestled in a serene location just North of town sits this elegant and classic 3 bedroom, double brick two-storey home. With a central hall plan, this custom built, perfectly curated home offers both sophistication and comfort. Spacious principal rooms throughout are filled with natural light, gorgeous wood flooring, custom trim, interior wood doors, pocket doors and beautiful finishes everywhere, making this home perfect for both everyday living but also entertaining and impressing. The heart of the home is a modern take on a classic country kitchen equipped with stainless steel appliances, Corian countertops, and an oversized island that doubles as a breakfast bar. Ample cabinet space ensures that everything you need is at your fingertips. The generously sized living room with propane fireplace offers a walk-out to an inviting covered patio, hot tub, heated saltwater pool, pool house and your own slice of paradise with vacation vibes. Sitting on just under 2 acres, this property comes complete with a fully functional 1-bedroom in-law suite above the 2-car garage and can be accessed from inside the home, or by an exterior staircase - perfect for extended family or adult children. And there's more... the basement is fully finished with engineered hardwood flooring, large windows, an electric fireplace, 2 pc powder room and a second set of stairs to access the garage. Surrounded by impeccably kept perennial gardens, greenery and mature trees that provide privacy and a peaceful, enchanting setting. Whether sipping your morning coffee on the front porch or enjoying evenings by the pool, the beauty of this property is truly one of a kind and a must see! (Floor plans/room measurements to follow) (id:47564)
Century 21 All-Pro Realty (1993) Ltd.
29 Hartsfield Drive
Clarington, Ontario
Welcome to this charming home that has been nicely maintained and nestled in a wonderful family friendly Courtice location within walking distance to schools, parks, restaurants, shopping and more! Featuring three spacious bedrooms and three bathrooms, this property offers both comfort and functionality. The interior has been freshly painted, creating a bright and inviting atmosphere, and new broadloom on the main level adds warmth and coziness. The fully finished basement is equipped with a 3 piece bathroom, large recreation room, a great bar with a built-in bar fridge. Enjoy wonderful views as this home backs onto some greenspace, providing some privacy and a natural backdrop for outdoor activities or relaxing evenings. There is also a gas BBQ hook up! The garage had been previously converted into a functional workshop/flex space equipped with heating, finished walls, a subfloor & there is no parking in it. Whether you're just starting out, looking to upsize or downsize, or seeking an investment opportunity, this versatile home is ideal. ** This is a linked property.** (id:47564)
Royal LePage Frank Real Estate
151 Peller Court
Kawartha Lakes, Ontario
A RARE opportunity to own 4.8 private acres with breathtaking views, LAKE ACCESS, and beautifully landscaped grounds! This architectural gem features soaring CATHEDRAL ceilings, floor-to-ceiling windows, and a striking granite stone fireplace in the great room. The WALKOUT lower level offers a bedroom and two rec areas, all with patio access.Outside, enjoy a large, IRON-FENCED yard facing the water, an above-ground POOL, and lake access via shared shoreline just steps away. Multiple patios and balconies provide perfect vantage points for the serene surroundings. A FOUR-CAR detached garage, and a one-bedroom BUNKIE with a 3-piece bath add exceptional space and versatility for the ENTIRE family! This one-of-a-kind estate offers privacy, stunning views, and resort-style living dont miss out! (id:47564)
Royale Town And Country Realty Inc.
17 Meyers Street
Quinte West, Ontario
Beautifully Upgraded Property in a Quiet, Private Setting. This extensively upgraded home features a central HVAC system with dual-zone smart control, ensuring personalized comfort throughout. The modern stand-up shower is finished with elegant ceramic tile, and the property includes a Toronto Special Edition hot tub - perfect for relaxing in your peaceful, tree-lined backyard that offers excellent privacy thanks to mature trees and full fencing. Located just a 5-minute walk to downtown Trenton and a 5-minute drive to CFB Trenton, this home offers exceptional convenience. It's also close to Highway 401 and all local amenities, making it ideal for commuters and families alike. Additional features include a tankless water heater for endless hot water, energy-efficient systems, and access to a nearby boat launch and waterfront. The neighborhood is very quiet and family-friendly, offering the perfect blend of comfort, privacy, and location. (id:47564)
Exit Realty Group
25 Meagan Lane
Quinte West, Ontario
This stunning bungalow was thoughtfully designed in 2016 to fully embrace the breathtaking views of the Trent River. The expansive 14 x 32 deck serves as an ideal spot to enjoy the beautiful scenery, while the gazebo provides a peaceful retreat during the warmer months. Located in an excellent neighborhood, this home was built with a focus on premium quality to optimize the views and features a spacious attached double car garage. As you step inside, you're welcomed by a bright and open living space that seamlessly combines the living room, dining room, and kitchen, complete with a convenient island. With a total of four bedrooms - two upstairs and two downstairs - there's ample space for everyone. The primary bedroom features a walk-in closet and an ensuite bathroom with a luxurious glass walk-in shower. Downstairs, you'll discover stunning new oak stairs, generously sized bedrooms, and a washroom with a glass shower. Oversized windows throughout the lower level allow natural light to flood in, beautifully showcasing the lovely surroundings. (id:47564)
Exit Realty Group
195-197 Walton Street
Port Hope, Ontario
An exceptional opportunity to acquire a turn-key investment property in the thriving community of Port Hope. This multi-residential building boasts seven units, all units have been completely renovated with modern finishes, attracting quality tenants. All tenants pay their own hydro, reducing landlord expenses. With Port Hope's consistently low vacancy rate, this property offers excellent income stability and growth potential. Strategically located, this property is perfectly positioned to capitalize on Port Hope's growing demand for rental housing. Whether you're a seasoned investor or looking to expand your portfolio, this property is a must-see for anyone seeking a strong return on investment in a robust rental market. Don't miss out on this rare opportunity to secure a high-performing asset in this desirable markets. There is further upside to be realized when tenants turn over or by separating heat and water expenses to future tenants (id:47564)
RE/MAX Jazz Inc.
29 King Street E
Cobourg, Ontario
Rare opportunity to own a mixed-use fourplex in the heart of downtown Cobourg! This stunning property features 1 commercial unit and 3 residential apartments just steps from the beach, Victoria Park, and Cobourg's vibrant shops and restaurants. The entire main floor is zoned commercial offering flexibility to convert the rear main unit back to commercial use if desired(total 1,308 sqft per MPAC).Current configuration includes two 1-bedroom units, one 2-bedroom unit, and one commercial space. Excellent tenants in place, some units paying their own hydro. Onsite parking for up to 4vehicles. With its prime location, solid income, and future flexibility, this property stands out as one of the best-priced fourplexes available especially in such a high-demand downtown location. An ideal addition to any investors portfolio with long-term upside and walkable appeal. (id:47564)
RE/MAX Jazz Inc.
33-39 King Street E
Cramahe, Ontario
Exceptional investment opportunity in a prime location! This nearly 10,000 sq ft mixed-use property features 9 residential and 3 commercial units, w 10 units currently tenanted. One vacant residential unit is just completing renos and will be quickly rented. One commercial unit currently being listed and will soon be rented. Includes a fully operational, cash-generating Laundromat the only one in town owned by the seller. Zoned Village Commercial (VC), this property offers diverse usage options, with separate electrical panels. Ample owned and municipal parking available. Known as one of the nicest multi-residential buildings in town, it has a history of natural tenant turnover every ~4 years, keeping rents competitive. An excellent opportunity to separate the laundromat and sell that business. Further utility separation could explode your NOI and offer a huge bump in valuation. Don't miss out on this rare opportunity! The seller is MOTIVATED so don't miss your opportunity to purchase this at 8.68 CAP mixed-use12plex! Motivated seller willing to bundle with 29 KING, 195 WLATON, and 221 WALTON for an improved overall price! (id:47564)
RE/MAX Jazz Inc.
198 Braidwood Avenue
Peterborough South, Ontario
Charming, Updated & Move-In Ready! Welcome to this beautifully updated 3-bedroom, 1-bath home in the highly sought-after south end. Blending original character with modern finishes, this gem features an open-concept layout, perfect for everyday living and entertaining. Enjoy a fully fenced yard ideal for kids, pets, and summer get-togethers. Located just minutes from schools, the farmers' market, arenas, Hwy 115, parks, and shopping. A rare find in a prime location don't wait, this one wont last! (id:47564)
Century 21 United Realty Inc.
25 Sylvester Drive
Kawartha Lakes, Ontario
Welcome to this sprawling bungalow tucked away on a quiet in-town street, backing onto lush green space and bordering a municipal park offering a rare blend of privacy and convenience, just minutes from shops, schools, and all amenities . Inside, soaring cathedral ceilings and an airy open-concept layout set the tone for relaxed living. The spacious living and dining areas flow seamlessly into a bright three-season sunroom with a walkout to a large deck perfect for summer BBQs or peaceful morning coffees. The enclosed hot tub adds a touch of luxury, making it an ideal space to entertain or unwind year-round .The main level features two well-sized bedrooms, including a serene primary suite with a walk-in closet, 4-piece ensuite, and private access to the sunroom. Downstairs, the finished lower level offers two additional bedrooms and a full bath perfect for extended family, guests, or a growing family. A welcoming front porch adds even more outdoor living space, perfect for enjoying the peaceful surroundings or planning your next great gathering. This warm, inviting home checks all the boxes for comfort, space, and location truly a must-see! (id:47564)
Royale Town And Country Realty Inc.
25 Cascade Boulevard
Belleville, Ontario
Well there's not a thing that needs to be done here! You'll know it as soon as you walk into this gorgeously renovated 4 level backsplit in Belleville's west end. New windows, fresh paint and flooring, lovely gardens out front and a fenced yard out back draw you in. From there you'll note a bright, modern kitchen with gas stove and handy laundry closet, 3 bedrooms and a lovely 5 piece family bathroom upstairs. But wait...head downstairs to the self contained 1 bedroom in-law suite with a 3 piece bath, separate walk up entrance AND its own laundry hookups. The partially finished sub-basement offers clean, dry space for future finishing or storage. If you're looking for maximum value in your new home (and who isn't?) then you'll find it right here. (id:47564)
Royal LePage Proalliance Realty
1361 7a Highway
Scugog, Ontario
The Enchanting Home You've Been Waiting For! Enjoy spectacular panoramic views and a surprisingly spacious interior with thoughtful updates throughout. The Eat-In Kitchen features quartz counters, lots of cupboards and storage, crown moulding, and view to the back yard and fields north of the house, while the sunroom boasts skylights and deck access. Relax in the living room with it's rich plank floor and ambiance fireplace. The main floor Primary bedroom is your private retreat with views over fields, yard and patio, and rounding out with triple closets with organizers for your precious possessions. Upstairs you'll discover two generously sized bedrooms, one with 2 piece ensuite, and the other with a charming walk-in closet with built-in shelving and vintage window. The inviting Rec Room downstairs features premium broadloom over sub-floor, a gas fireplace, and walkout to a scenic patio. Storage abounds with a laundry/utility room, separate storage space, and a 10 x 10 garden shed with available power. Beautiful perennial gardens, raised beds, and mature trees complete the picturesque yard. Centrally located on a King's Highway for easy year-round access, just minutes to Port Perry shopping, Sunnybrae Golf Club, 15 mins to Hwy 407, and under an hour to the GTA. Warm and Inviting, this private Gem is a great property to made for entertain Family and Friends, or simply relaxing at the end of your day. Everything you need is here. Just move in and enjoy. This is more than a house. This is home. (id:47564)
Royal LePage Frank Real Estate
1 Broughton Court
Whitby, Ontario
Welcome to this spacious all-brick home, ideally located on a quiet court in a sought-after neighbourhood. This home is two block from a shopping mall, a few minutes walk to Robinson and Pringle Creek Park. Only few minutes away there several catchment schools Pringle Creek PS-PK to grade 8, Julie Payette PS-PK to grade 8, lm Antonine Maillet-JK to grade 6, S Ronald-Marion grades 7-12 and Anderson CVI grades 9-12. Min away from Public Transit. This carpet-free home features hardwood flooring throughout main floor and a family-friendly layout. The beautifully updated kitchen offers quartz countertops, a stylish backsplash, stainless steel appliances a built-in oven, microwave, stove top, hood range and dishwasher. A bright breakfast area, surrounded by windows, provides lovely views of the backyard and has a walkout to a large deck perfect for morning coffee or outdoor dining. The family room features a fireplace and a second walkout to the deck, making it ideal for relaxing or entertaining. The main-floor laundry room includes direct access to the garage for added convenience, and a classic hardwood staircase leads to the upper level with four generously sized bedrooms. The partial finished basement adds valuable living space with a large recreation room, a 3-piece bathroom, and a versatile workshop great for woodworking, hobbies, or extra storage. A cold room provides even more practical storage space. Additional updates include newer windows throughout (excluding the basement), making this home move-in ready and easy to enjoy. (id:47564)
Royal Heritage Realty Ltd.
212 - 54 Tripp Boulevard
Quinte West, Ontario
Welcome to this bright and spacious 2 bedroom condo offering approximately 1,300 sq ft of well-designed living space. The home features a large foyer with a generous closet, ideal for storage and organization. The newly renovated kitchen boasts modern finishes and functionality, perfect for cooking and entertaining. The open concept dining and living area is filled with natural light and features hardwood floors throughout, creating a warm and inviting atmosphere. Enjoy direct access to a private balcony, ideal for relaxing or entertaining. The spacious primary bedroom with access to the balcony, spacious walk-in closet and a 3-pc ensuite with walk-in shower. The second bedroom is spacious and located near a separate 3 pc bathroom - perfect for guests or family. Additional features include an in-suite laundry room for added convenience. Do not miss the opportunity to make this stunning, move-in ready condo your new home! (id:47564)
RE/MAX Quinte John Barry Realty Ltd.
529 Shirley Street
Cobourg, Ontario
Welcome to 529 Shirley Street, a solid and well-maintained brick bungalow nestled in one of Cobourg's most convenient and desirable neighborhood's. Situated on a manageable lot just minutes from the beach, vibrant downtown, shopping, schools, and transit, this location offers the perfect balance for lifestyle and practicality. This classic 3-bedroom bungalow features a bright main floor layout, including an inviting living room, 4-piece bathroom, a cute eat-in kitchen and a connected breezeway leading to a detached garage, ideal for hobbyists or additional storage. The full basement extends your living space with a large rec room/family area, a fourth bedroom, dedicated laundry room, cold storage, and a vintage-style bar with existing plumbing ready to be reimagined for hosting and entertaining. Whether you're a first-time homebuyer, young family seeking proximity to schools, an investor looking for the perfect project, or downsizing into the comfort of a easily maintainable bungalow near all important amenities, this home checks all the right boxes. Offered as part of an estate, the property is being sold in its original and current condition; making it an excellent opportunity for buyers looking to add their personal touch in a home that's already full of potential and promise. This is your chance to become part of one of Cobourg's greatest neighborhoods. OPEN HOUSE THIS SUNDAY MAY 18TH , 11 AM - 1 PM! (id:47564)
RE/MAX Rouge River Realty Ltd.
1 Carl Raby Street
Clarington, Ontario
Welcome To A Home That Does'nt Just Check Boxes It Sets The Standard. Professionally Designed, Impeccably Finished, And Move-In Ready, This Property Offers The Kind Of Elevated Living Experience Rarely Found In Such A Family-Friendly Neighbourhood. Out Back, Your Private Paradise Awaits. An In-ground Pool Surrounded By Professional Landscaping Creates A Five-Star Backyard Retreat Perfect For Sun-Soaked Afternoons, Evening Cocktails, Or Effortless Entertaining. Inside, Every Detail Has Been Curated With Care: From Top-To-Bottom Upgrades To Designer Finishes That Exude Warmth And Sophistication. Upstairs, A Loft-Style Family Room Offers The Ideal Setting For Cozy Movie Nights Or Relaxed Weekend Lounging. Downstairs, A Fully Finished Lower Level With Makes For An Exceptional Nanny Or In-Law Suite, Spacious, Functional, And Beautifully Appointed. All This, Set In A Coveted Community Overlooking A Beautiful Park And Close To Top-Rated Schools, Shopping, And Hwy 401. Whether You're Upsizing, Relocating, Or Simply Looking For A Home That Matches Your Lifestyle, This Is The One That Delivers. (id:47564)
RE/MAX Impact Realty
5297 Main Street
Clarington, Ontario
Small-Town Charm Meets Big Possibilities in the Heart of Orono. Tucked away in the storybook town of Orono, this fully renovated home is so much more than meets the eye and its ready for its next chapter now! Step inside and discover: A unique two-story detached garage and workshop with endless potential think man cave, artist loft, teen retreat, or your own secret hideaway! It also has an attached Carport. A incredible dog door at the side of the house with the dogs own separate play area accessible 24/7. The backyard has been professionally converted into a maintenance free entertaining area ready for friends and family. A spacious, light-filled 2-storey home with an incredible loft-style third-floor perfect for a dreamy primary suite, home office, or separate family zone with it's own bathroom and shower. A charmingly large country-style front porch made for morning coffees, evening chats, waiving at neighbours and everything in between. Don't forget the custom built in closet on the second floor directly across from the laundry! A blank canvas basement ready for your rec room, guest suite, or home gym vision. Must see in person to genuinely appreciate all the space this house has to offer. A location that truly has it all: steps to school pickup, (directly across the street) the community pool, downtown shops, hockey arena, pickleball & tennis courts, fairgrounds, and endless walking trails through Orono Crown Lands. Small-town living meets unbeatable convenience with under 2 minutes to Hwy 115 or Taunton Rd for easy commuting. You have to see it in person to feel the magic. Whether you're upsizing, combining families, or craving a lifestyle change, this is your chance to own a slice of Orono's best. Don't wait homes like this don't come up often. As a added bonus - it's also zoned commercial! You can have your dream business, save money on leasing space, and live where you work in this extremely supportive small town famous to the leaning tower. (id:47564)
Exp Realty
16563 Hwy 62 Road
Madoc, Ontario
Nestled just north of Madoc, this beautifully updated three-bedroom side split offers the perfect blend of country comfort and convenience. Set on a peaceful lot just minutes from town, the home features a spacious layout ideal for family living.The main floor welcomes you with a bright and functional kitchen, open living and dining areas, a large mudroom entry, and the added convenience of main-floor laundry. Step through the dining room into the stunning four-season sunroomperfect for enjoying the outdoors year-roundand out onto a brand-new deck overlooking the private yard.Upstairs, youll find three comfortable bedrooms and a full bathroom, while the lower level boasts a generous rec room perfect for entertaining or relaxing. Freshly painted throughout with numerous recent updates, this home is move-in ready.Outside, a large detached garage provides ample storage or workspace for hobbyists and outdoor enthusiasts alike. miss your chance to enjoy peaceful living with easy access to all the amenities of Madoc. (id:47564)
The Wooden Duck Real Estate Brokerage Inc.
197 Angeline Street N
Kawartha Lakes, Ontario
This spacious and well-appointed backsplit with inground pool in Lindsay is perfect for families and entertaining! The main floor offers a welcoming foyer, a bright living and dining area, a mudroom with walkout to the driveway, a stunning kitchen with a large island, a 2-piece bath, a cozy family room with fireplace and walkout to the yard, and a den, ideal for a home office or playroom. Upstairs, you'll find three generously sized bedrooms with large closets, including one with its own 3-piece ensuite, plus a 4-piece main bathroom. The partially finished basement adds even more living space with a rec room, laundry room, additional bathroom, and flexible space for storage or hobbies. Step outside to your private backyard oasis featuring a beautiful inground saltwater pool, spacious patio, fenced yard, garden shed, and an attached double garage. This home has it all; space, style, and the perfect outdoor setup for summer fun! (id:47564)
Royal LePage Kawartha Lakes Realty Inc.
66 Bogart Crescent
Belleville, Ontario
Welcome to 66 Bogart Crescent - A Meticulously Maintained West-End Bungalow! Nestled in a prime west-end location and close to top-rated schools, this beautifully cared-for bungalow offers the perfect blend of space, comfort, and convenience. With 1,000 plus sq ft of finished living space, this home is ideal for families, down-sizers, or anyone seeking single-level living with room to grow. Step inside to the main floor flowing seamlessly with a bright and welcoming layout, 3 bedrooms, 1bathroom, living room, dining and kitchen area. While the large open-concept basement with 1 bathroom provides endless potential for a rec room, home office, gym, or guest suite. Set on a quiet crescent in a desirable neighbourhood, 66 Bogart Crescent is a rare find - move-in ready and waiting for its next chapter. Don't miss your chance to call this exceptional property home! (id:47564)
RE/MAX Quinte Ltd.
25 Oakdene Crescent
Kawartha Lakes, Ontario
Handyman special, investors dream on the shores of Lake Scugog! Welcome to 25 Oakdene Crescent where opportunity meets serenity! Nestled on the peaceful north shore of Lake Scugog, this private waterfront retreat offers endless potential for renovators, builders, or those looking to craft their dream home in a truly breathtaking setting. Set on a large, south-facing lot that widens to approximately 129.14 feet of waterfront, this property boasts fantastic southern exposure and unforgettable sunsets. Enjoy the tranquility of mature trees, the convenience of a year-round township-maintained road, and the beauty of a gently sloping lot with a walkout to a deck overlooking the water. With plenty of parking and direct access to the Trent Severn Waterway System from your backyard, this is the ultimate spot for summer and winter recreation boating, fishing, snowmobiling, and more. Just a short drive to both Port Perry and Lindsay, Lake Scugog offers a relaxed lifestyle with big potential. Whether you're a savvy investor or a visionary buyer, this is your chance to transform a hidden gem into a spectacular lakeside escape. (id:47564)
RE/MAX Rouge River Realty Ltd.
616 Old Madoc Road
Belleville, Ontario
You will fall in love with this beautiful oversized raised bungalow nestled on a rolling 1.49ac lot just a 10 min drive north of Belleville. Step inside to a wide entry way complete with a 2pc bath, laundry, garden door to the back patio and access to double garage. Cathedral ceilings and large south facing windows flood the great room with natural light. Builtin cabinetry add storage to your living area and patio doors open to an elevated deck off the dining area. The picture perfect kitchen offers loads of storage, builtin appliances, quartz counters and a generous sized island for quick breakfasts or Friday night gatherings. Escape to your spa like main bath with a deep soaker tub to help erase daily stresses. Just down the hall you will find three large bedrooms all with ample closet space. Downstairs the large pool table sized recroom is waiting for ALL the fun along with a huge 4th bedroom and a 3pc bathroom, ideal for multigenerational families. Oh, and a 325sf utility room for you to fill up or convert to gym space. This large family home features over 2,900sf of finished space inside and loads of play space out and is just a 4min drive to sought after Foxboro Public School. (id:47564)
Royal LePage Proalliance Realty
70 Sinclair Street
Belleville, Ontario
Full of charm and character, this 5-bedroom, 2-bathroom home is tucked away on a quiet street in West Village. Step inside to discover a unique and welcoming layout, highlighted by a stunning curved staircase that leads to three upstairs bedrooms. A private back stairway connects the primary bedroom to a bathroom featuring a timeless clawfoot tub adding a touch of vintage elegance. The main floor offers a spacious eat-in kitchen, a cozy fourth bedroom with refined ceiling sconce details, and a dedicated laundry room with convenient backyard access. Off the laundry room, you'll find a second full bathroom and a staircase leading to a private loft-style fifth bedroom ideal for guests or a quiet retreat.Enjoy morning coffee on the covered front porch or unwind on the second-floor sitting area, perfect for soaking in the peaceful surroundings. This one-of-a-kind home blends comfort, function, and character in every corner. (id:47564)
RE/MAX Quinte Ltd.
16 Fire Route 41a
Havelock-Belmont-Methuen, Ontario
Absolutely Stunning Year-Round Home on Round Lake Welcome to lakeside living at its finest! This beautifully maintained year-round home on the pristine shores of Round Lake has been cherished by its current owner for many years. With easy access just off a year-round township road and only minutes to both Havelock and Peterborough ,convenience meets tranquility in this one-of-a-kind property. The home has seen numerous upgrades over the years. Originally built in 1987, a thoughtfully designed two-storey addition was added around 2000, increasing the living space to over 2000 sq feet. Featuring three spacious bedrooms, large family room and a private second-floor primary retreat with its own ensuite, walk-in closet, and breathtaking lake views, this home offers both comfort and elegance. The open-concept main floor boasts cathedral ceilings in the living room, a cozy fireplace, and seamless flow into the gourmet kitchen and dining area a perfect space for entertaining. The kitchen is a chefs dream, complete with brand-new high-end appliances, granite countertops, and heated marble floors. Natural light floods every corner of the home, and nearly every room offers panoramic views of the lake. Step outside onto the expansive front deck, rebuilt in 2019, which stretches the full length of the home ideal for relaxing, dining, and soaking in the scenery. Enjoy direct lake access via your own concrete boat ramp and upgraded dock (2019) on clean, unobstructed water frontage. This exceptional property is more than a home its a lifestyle. (id:47564)
Royal LePage Frank Real Estate
2730 Trulls Road
Clarington, Ontario
Welcome to 2730 Trulls Road - an ideal starter home in one of Courtice's most convenient and family-friendly neighbourhoods. This freehold townhome offers 3 bedrooms, 2 bathrooms, and a finished basement, with no maintenance fees to worry about. Step inside to a bright and welcoming main floor with laminate flooring, a spacious living and dining area, and a walkout to a fully fenced backyard - perfect for morning coffees, playtime, or summer BBQs. The kitchen features ample storage, a tile backsplash, stainless steel appliances, and a cozy eat-in area for busy mornings. Upstairs, you'll find three generously sized bedrooms with large closets and plenty of natural light. The finished basement adds valuable living space with a rec room, pot lights, and a full bathroom - ideal for movie nights, guests, or a kids play zone. With a private driveway, built-in garage, and updates throughout, this home checks all the boxes. Just steps from your door, enjoy the convenience of a walkable plaza with Starbucks, Food Basics, Shoppers Drug Mart, restaurants, fitness studios, and more. Close to schools, parks, and transit, this home delivers great value in a prime location. (id:47564)
Coldwell Banker - R.m.r. Real Estate
1710 Esterbrook Drive
Oshawa, Ontario
Sophisticated elegance and pride of ownership shine in this stunning 3,262 sq ft executive home by Great Gulf. Nestled in an upscale enclave on a beautifully landscaped, fully fenced lot with extensive hardscaping and ornamental trees, 1710 Esterbrook Drive makes a striking first impression. A wide, no-sidewalk driveway fits 4 cars and leads to a covered porch and double door entry. Inside, a grand ceramic-tiled foyer and the signature double oak staircase of the Crystal model welcome you in. Soaring 9 ft ceilings. Gleaming hardwood flows through the separate formal spaces of the main floor of this magnificently sized home: living, dining, office and great room, which also boasts a handsome composite stone gas fireplace. The massive kitchen features a centre island, stone backsplash, two pantries, and an abundance of cabinetry and counter space, plus a large eating area with walkout to a private backyard oasis - complete with towering trees and lush landscaping. Upstairs offers incredible space with a family/media room and cozy corner gas fireplace, a walk-in linen closet, and a luxurious primary suite with a huge walk-in closet and 5pc ensuite with corner tub, separate shower, and water closet. Bedrooms 2 and 3 share a Jack & Jill 4pc bath, while bedroom 4 enjoys its own 4pc ensuite and walk-in closet - ideal for families of all sizes. The full, unspoiled basement is enormous, with rough-in for a future bath and endless potential. A main floor powder room and laundry with garage access and a side entrance round out the home. Located in desirable north Oshawa, Esterbrook Drive is bordered by a scenic pond and trail, and is close to top-rated schools, a phenomenal rec centre, shopping, dining, and is just minutes from the 407 - a commuter's dream! (id:47564)
RE/MAX Jazz Inc.
133 Ardwick Street
Whitby, Ontario
Welcome to this beautifully maintained 2+2 bedroom bungalow, ideally located on a quiet, family-friendly court. This home offers the perfect blend of style, space, and comfort inside and out. The main level features two spacious bedrooms, while the fully finished lower level includes two additional bedrooms plus a dedicated office ideal for remote work, homework zones, or a quiet creative space. With two full bathrooms, theres plenty of room for a growing or multigenerational family.The modern kitchen is a true standout, complete with sleek granite countertops, stylish cabinetry, and contemporary fixtures perfect for everyday living or entertaining. The open-concept living and dining area provides a warm and inviting atmosphere.Step outside into your own private backyard oasis. Beautifully landscaped and featuring a relaxing hot tub, this outdoor space is made for entertaining, unwinding, or enjoying the seasons in peace and privacy. Located in a highly desirable neighbourhood close to parks, schools, and all amenities, this home offers a rare opportunity to enjoy spacious, functional living in a serene setting. Don't miss your chance to call this incredible bungalow your own! Extras: All windows (2012), Backyard deck (2018), Kitchen counter (2019), Furnace (2021), A/C (2021), Fireplace (2022), Primary ensuite (2022), Eavestroughs (2022), Hot tub (2022), Roof (2023), Outdoor potlights (2024) (id:47564)
Keller Williams Energy Real Estate
186 Cherrywood Parkway
Greater Napanee, Ontario
Stunning executive all-brick bungalow in sought-after West Bridge Estates, loaded with upgrades and custom features throughout. Situated on a premium lot backing onto green space, this home offers privacy, quality craftsmanship, and thoughtful design. You're welcomed by a raised entry with clear sight lines through the open-concept living space, finished with tile and hardwood floors. A vaulted flex room at the front of the home serves perfectly as a home office or third bedroom. The front wing also includes a second bedroom and a full bathroom with stone countertops and an upgraded vanity. The heart of the home features a custom kitchen with high-end cabinetry, quartz counters, a full-height quartz backsplash, and premium appliances. The adjoining great room offers a tray ceiling with crown moulding, an electric fireplace, and oversized windows overlooking the fully fenced backyard and green space beyond. The private primary suite includes a walk-in closet and a spa-inspired ensuite with a tiled shower and glass enclosure. The full unfinished lower level provides endless potential to customize to your needs. A beautifully built bungalow that must be seen to be truly appreciated. (id:47564)
RE/MAX Quinte Ltd.
2 - 865 Old Highway 2
Quinte West, Ontario
Available NOW! Fully Renovated 2-Bed, 2-Bath Unit with Bay Views! Looking for maintenance-free living in a stylish, modern space? This beautifully updated unit in a quiet four-plex is ready for you to move in and enjoy. Featuring two spacious bedrooms and two full bathrooms, the home offers brand-new, never-used appliances including a fridge, stove, dishwasher, and over-the-range microwave. The custom kitchen is finished with stunning quartz countertops, while the bright and airy living room features a large window with beautiful views of the Bay of Quinte. The finished basement adds extra living space with a cozy family room, a full bathroom, laundry area, and plush carpeted stairs and vinyl plank flooring throughout. Step outside and relax on your semi-private patio, complete with a charming pergola, perfect for enjoying the outdoors. The unit also includes two outdoor parking spots and an electric car charging station. For year-round comfort, the home is equipped with an electric heat pump, central air conditioning, and an HRV system. Conveniently located between Belleville and Quinte West, you're just minutes away from Loyalist College, schools, shopping, and more. Whether you're downsizing, relocating, or simply seeking low-maintenance comfort, this home checks all the boxes. (id:47564)
RE/MAX Quinte Ltd.
44 - 24 South Church Street
Belleville, Ontario
Welcome to luxurious living in one of Belleville's most desirable waterside communities along the Bay of Quinte, where modern comfort meets elegant design. This exceptional builders model by Duvanco Homes cup runneth over in upgrades and thoughtful enhancements that set it apart from all the rest. From the moment you step inside, the warmth of in-floor heating greets you throughout the main level, creating a cozy and inviting atmosphere year-round.The main floor features an airy open-concept layout with 9-foot California tray ceilings, combining functionality with elevated style. A formal dining room opens seamlessly into the chef-inspired kitchen, complete with granite countertops, walk-in pantry, and high-end finishes. The adjoining great room, anchored by an elegant electric fireplace, is the perfect gathering space and includes walkout access to a professionally landscaped backyard and natural stone patio an ideal retreat for summer evenings.Upstairs, a cathedral-ceiling family room with a second gas fireplace and balcony offers a serene vantage point overlooking the harbour. Two generously sized bedrooms and two spa-inspired bathrooms occupy this level, including a stunning primary suite with skylight, a spacious walk-in closet, and a luxurious ensuite featuring heated floors and granite counters. Additional highlights include a central vacuum system, energy-efficient window tinting, an irrigation system, EV charger wiring in the garage, and breathtaking water views from both levels. Blending lifestyle and location, this home is situated steps from scenic trails, marinas, and all of the city's amenities. It's a rare opportunity to own a showpiece home in a premier location move in and start enjoying every moment. (id:47564)
RE/MAX Quinte Ltd.
1 - 865 Old Highway 2
Quinte West, Ontario
Available NOW! Fully Renovated 2-Bed, 2-Bath Unit with Bay Views! Looking for maintenance-free living in a stylish, modern space? This beautifully updated unit in a quiet four-plex is ready for you to move in and enjoy. Featuring two spacious bedrooms and two full bathrooms, the home offers brand-new, never-used appliances including a fridge, stove, dishwasher, and over-the-range microwave. The custom kitchen is finished with stunning quartz countertops, while the bright and airy living room features a large window with beautiful views of the Bay of Quinte. The finished basement adds extra living space with a cozy family room, a full bathroom, laundry area, and plush carpeted stairs and flooring throughout. Step outside and relax on your semi-private patio, complete with a charming pergola perfect for enjoying the outdoors. The unit also includes two outdoor parking spots and an electric car charging station. For year-round comfort, the home is equipped with an electric heat pump, central air conditioning, and an HRV system. Conveniently located between Belleville and Quinte West, you're just minutes away from Loyalist College, schools, shopping, and more. Whether you're downsizing, relocating, or simply seeking low-maintenance comfort, this home checks all the boxes. (id:47564)
RE/MAX Quinte Ltd.
3 - 865 Old Highway 2
Quinte West, Ontario
Available NOW! Fully Renovated 2-Bed, 2-Bath Unit with Bay Views! Looking for maintenance-free living in a stylish, modern space? This beautifully updated unit in a quiet four-plex is ready for you to move in and enjoy. Featuring two spacious bedrooms and two full bathrooms, the home offers brand-new, never-used appliances including a fridge, stove, dishwasher, and over-the-range microwave. The custom kitchen is finished with stunning quartz countertops, while the bright and airy living room features a large window with beautiful views of the Bay of Quinte. The finished basement adds extra living space with a cozy family room, a full bathroom, laundry area, and plush carpeted stairs and flooring throughout. Step outside and relax on your semi-private patio, complete with a charming pergola perfect for enjoying the outdoors. The unit also includes two outdoor parking spots and an electric car charging station. For year-round comfort, the home is equipped with an electric heat pump, central air conditioning, and an HRV system. Conveniently located between Belleville and Quinte West, you're just minutes away from Loyalist College, schools, shopping, and more. Whether you're downsizing, relocating, or simply seeking low-maintenance comfort, this home checks all the boxes. (id:47564)
RE/MAX Quinte Ltd.
4 - 865 Old Highway 2
Quinte West, Ontario
Available NOW! Fully Renovated 2-Bed, 2-Bath Unit with Bay Views! Looking for maintenance-free living in a stylish, modern space? This beautifully updated unit in a quiet four-plex is ready for you to move in and enjoy. Featuring two spacious bedrooms and two full bathrooms, the home offers brand-new, never-used appliances including a fridge, stove, dishwasher, and over-the-range microwave. The custom kitchen is finished with stunning quartz countertops, while the bright and airy living room features a large window with beautiful views of the Bay of Quinte. The finished basement adds extra living space with a cozy family room, a full bathroom, laundry area, and plush carpeted stairs and flooring throughout. Step outside and relax on your semi-private patio, complete with a charming pergola perfect for enjoying the outdoors. The unit also includes two outdoor parking spots and an electric car charging station. For year-round comfort, the home is equipped with an electric heat pump, central air conditioning, and an HRV system. Conveniently located between Belleville and Quinte West, you're just minutes away from Loyalist College, schools, shopping, and more. Whether you're downsizing, relocating, or simply seeking low-maintenance comfort, this home checks all the boxes. (id:47564)
RE/MAX Quinte Ltd.
32990 Highway 62
Hastings Highlands, Ontario
Welcome to Maynooth ... a charming village known for its antique shops, galleries, artisans, & a gateway of Algonquin Park. Such a great opportunity for a large family, or even two families for co-ownership. With 15 bedrooms & 8000 square feet of space, there will be room for all. A treasured long term business in the community, for over 100 years the Arlington Hotel has served the village, providing safe haven for the region's travel-weary guests with its restaurant, bar, patio, & guest rooms. Ready for an entrepreneurial family to take over, here is the opportunity to acquire a well established business & work from home. Multiple income streams include overnight rooms, restaurant & bar licensed for 150 people, passive monthly income of barn rental, food sales, group events & pizza orders too! Conveniently located by all the amenities yet only 20 minutes to Algonquin Park, you may have found that new home to enjoy across the seasons, while letting the income pay the bills. Rare Opportunity To Acquire A Building Of This Scale At Anywhere Near The Price. (id:47564)
Royal LePage Proalliance Realty
32990 Highway 62
Hastings Highlands, Ontario
Welcome to Maynooth ... a charming village known for its antique shops, galleries, artisans, and a gateway of Algonquin Park. For over 100 years, The Arlington Hotel has served the village, providing safe haven for the region's travel-weary guests with its restaurant, bar, patio, and guest rooms. Ready for a family or an entrepreneur to take over, here is the opportunity to acquire a well established business and create a work from home legacy. Multiple income streams include overnight bed and breakfast rooms, long term leased rooms, live music shows, bar licenced for 150 people, passive monthly income of barn rental, food sales, group events, and pizza orders too! The building has been significantly upgraded each year and has approximately 8000 square feet of space to work with. Conveniently located by all the amenities yet only 20 minutes to Algonquin Park, the #PurplePalace is a popular and well known destination for travelers across the seasons. (id:47564)
Royal LePage Proalliance Realty
153 Fire Route 26
Trent Lakes, Ontario
As you enter the large circular driveway located at 153 Fire Route 26 in Buckhorn you will be impressed by your surroundings. Featuring 2.16 acres of well-maintained grounds with an abundance of perennial gardens, armour stone and all this surrounded by tall mature trees giving you absolute privacy. The property entertains an all brick raised bungalow with an attached oversized heated garage, large attached deck with a screened in gazebo, 6-person hot tub (2022), fire pit, large shed, boat canopy and portable garage shelter giving you all the room you need for your toys. The main level of the home offers a large open concept kit/din/living area that has a cozy wood burning fire place and walk out to deck for entertaining. Down the hall you will find 2 bedrooms with a 3rd converted into a main floor laundry room and walk in shower. The primary has a 3-pc semi-ensuite with a soaker tub. In the lower level we have a large rec area that hosts a wet bar, propane stove, surround sound system, 3pc bathroom with an attached sauna (as is), storage room and a furnace room with work bench that leads up to the garage. Added bonus is the 16 ft. deeded waterfront access across the road with a private dock on Upper Buckhorn Lake, part of the five lakes without locks on the world-famous Trent Severn Waterway! Buckhorn, the heart of the Kawartha's offers shopping, dining, park, medical building, post office, hardware store, bakery and more. This property has everything you have been looking for! (id:47564)
Ball Real Estate Inc.



